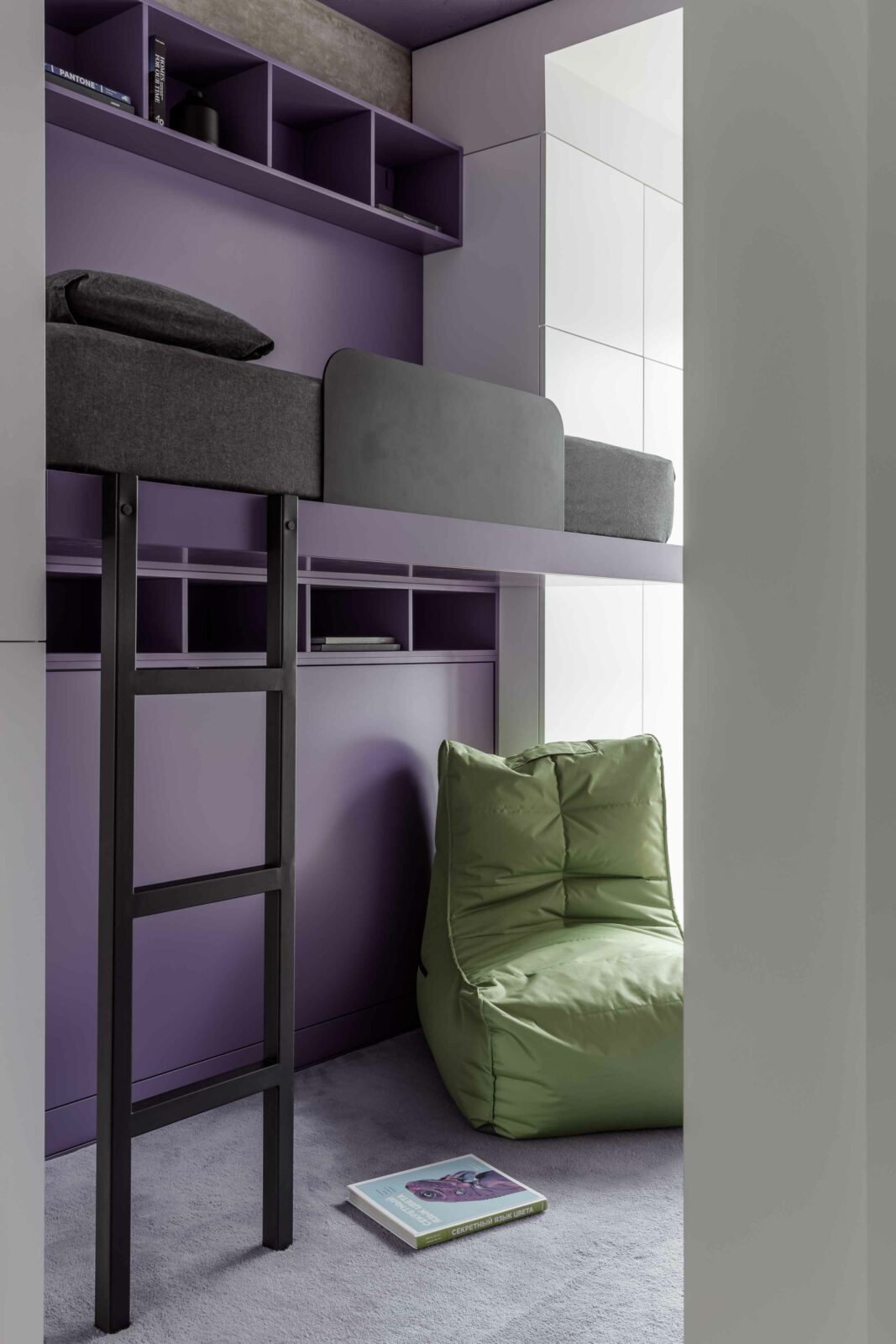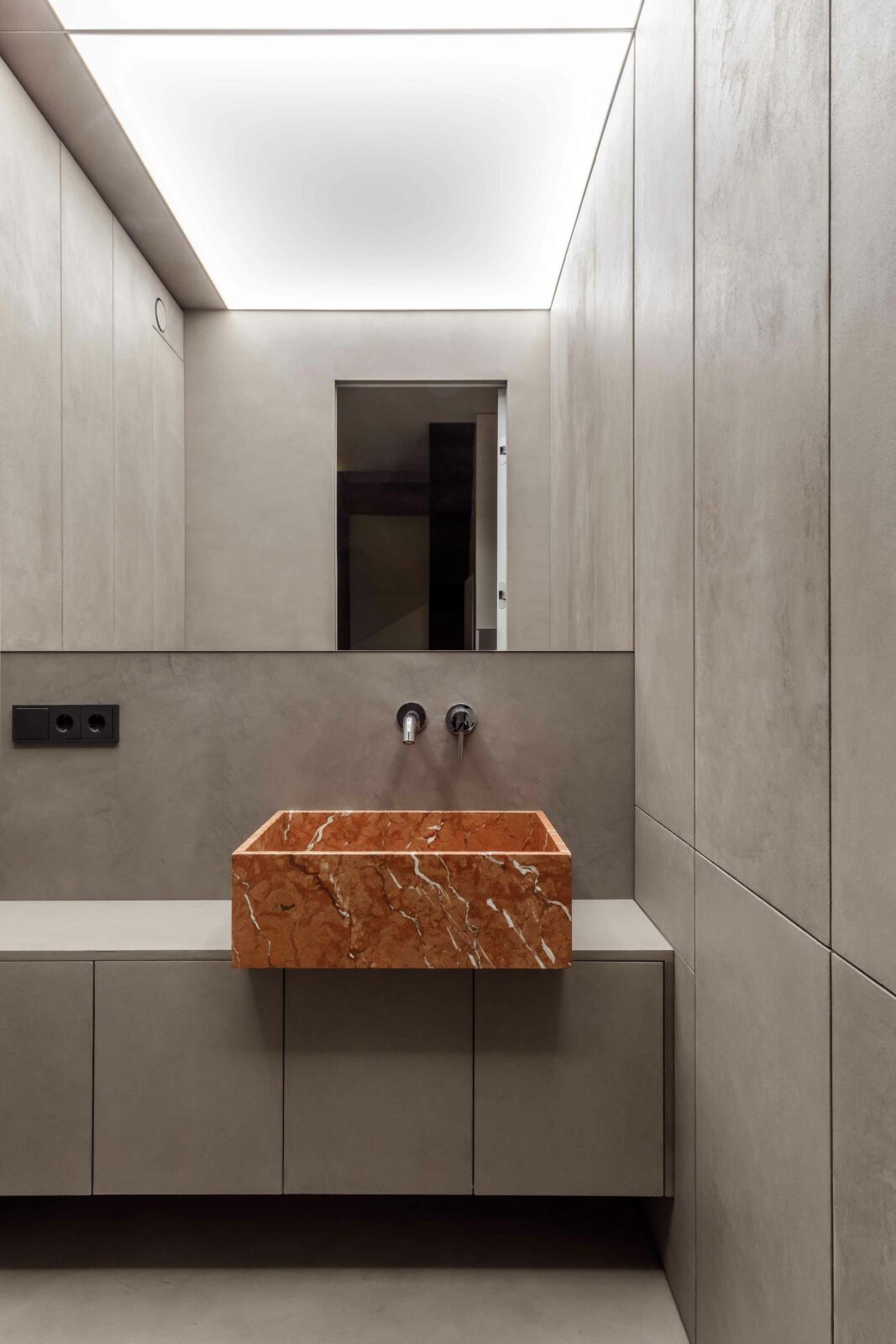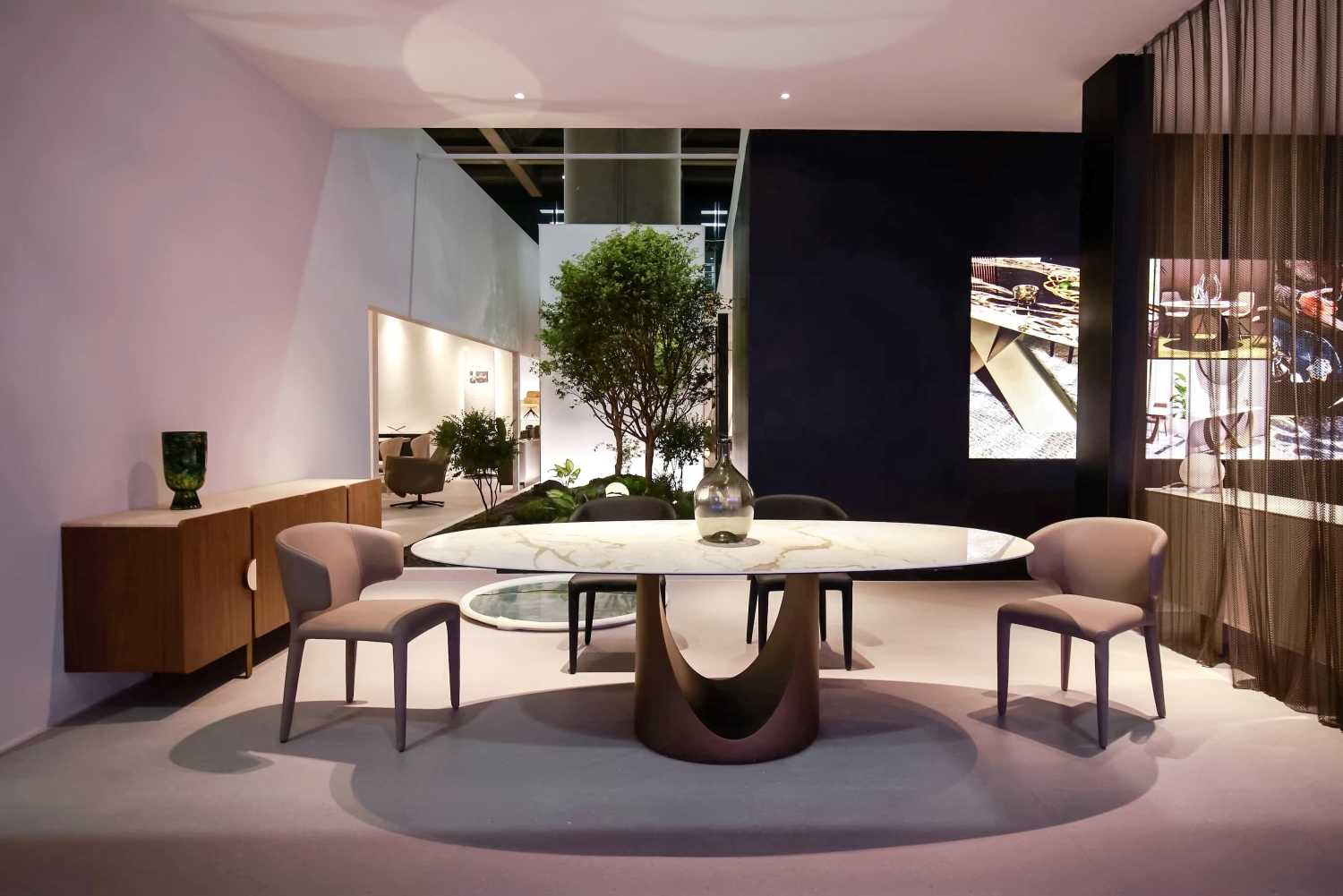Header: Courtesy of Alexey Aladashvili
Stairs Int is a two-level apartment in Sochi, Russia, designed by Alexey Aladashvili for a small family and their dog, with a total area of 67 square meters. The clients requested a loft-style interior with some custom spatial elements. Hence, the designers began by repositioning a ceiling opening to accommodate a new staircase, which made it possible to create a partial second level.
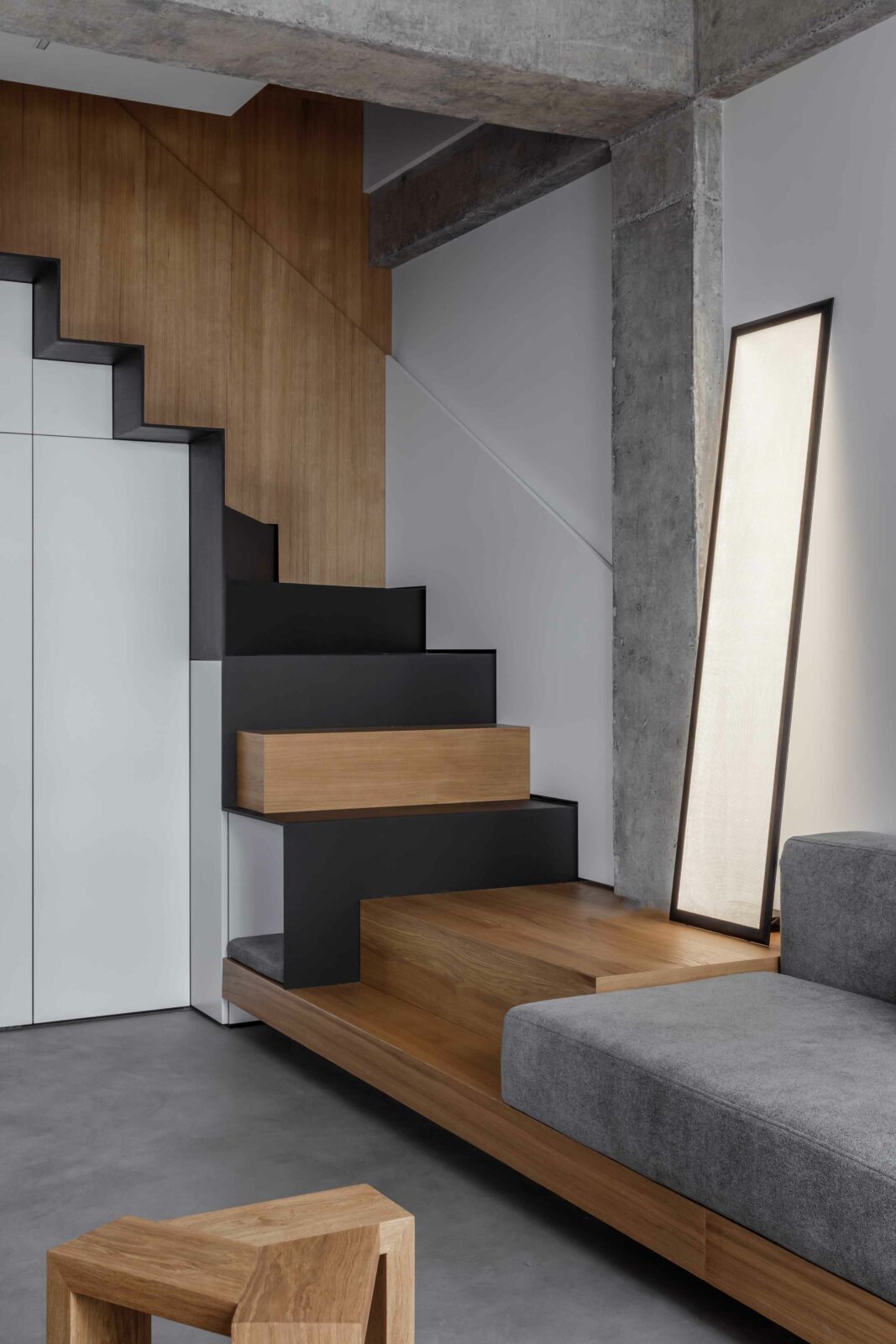
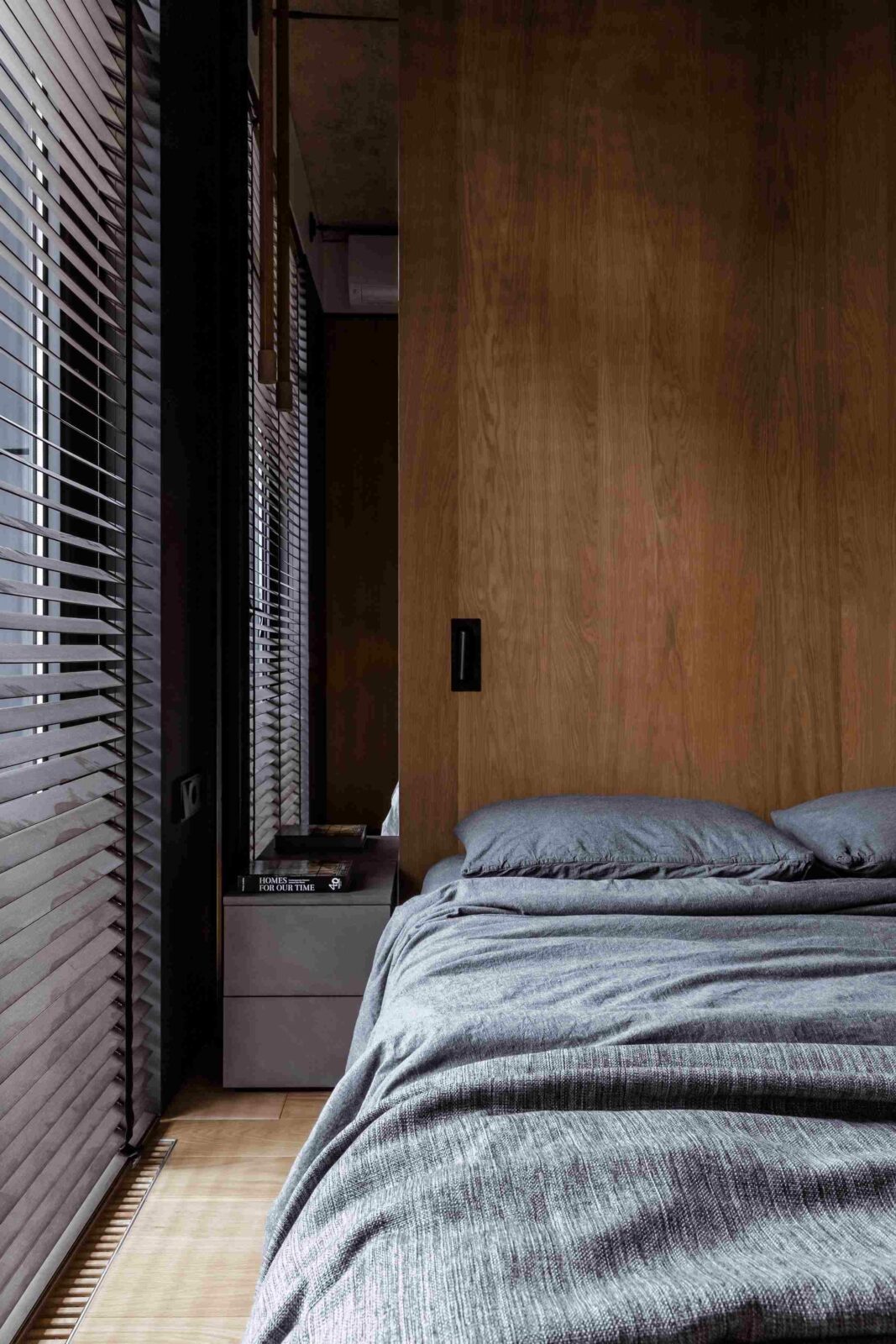
The staircase was designed by the studio and fabricated from metal, with one of the lower steps incorporating a built-in parking space and storage area added underneath the stairs. The first step of the stairs also doubles as the base for the sofa, forming a direct link between the staircase and the living area. Furthermore, a concealed handrail was built into the wall and includes LED lighting.
The kitchen is situated next to the living area and features wall units with timber fronts, a micro-cement backsplash, and an island with a marble counter and a wooden base. Bar stools from Pedrali are placed along one side of the island, making this a compact kitchen with ample storage space.
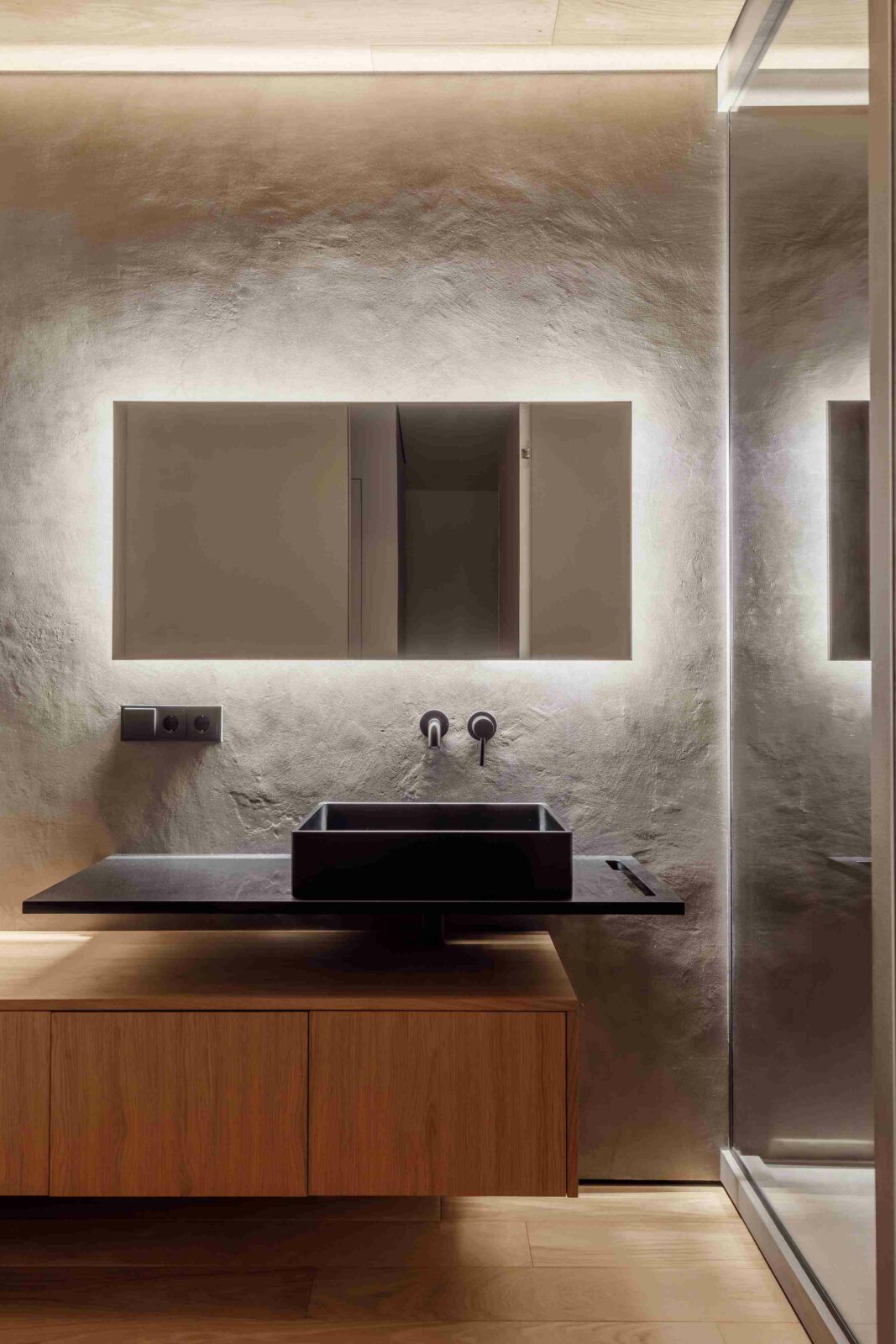
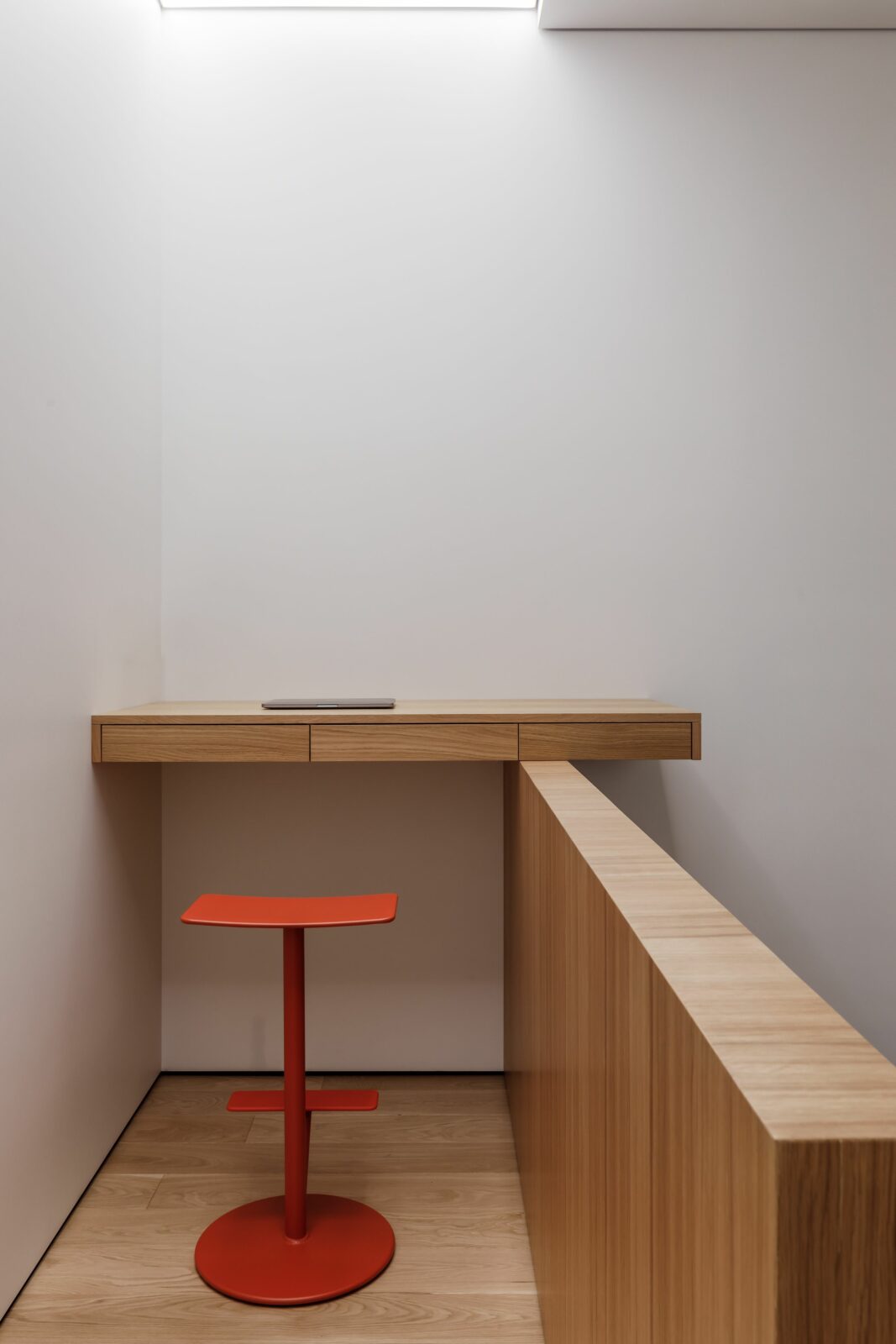
Upstairs, a small work area with a large ceiling opening for natural light is cantilevered over the living space, having been furnished with a bright orange Magis Sequoia chair. The upper level also includes a bedroom for the family’s teenage girl, which can also double as a guest room when needed. The bathroom is located on the lower level, and its walls and floors are finished in micro-cement. This material was chosen to balance the brighter tones used in the decor, which includes an orange marble basin.
The palette of colours and materials is consistent across the interior, blending timber with micro-cement finishes and colourful elements, such as walls painted in a soft plum, paired with a lime-coloured Paola Lenti Float Mini chair.
