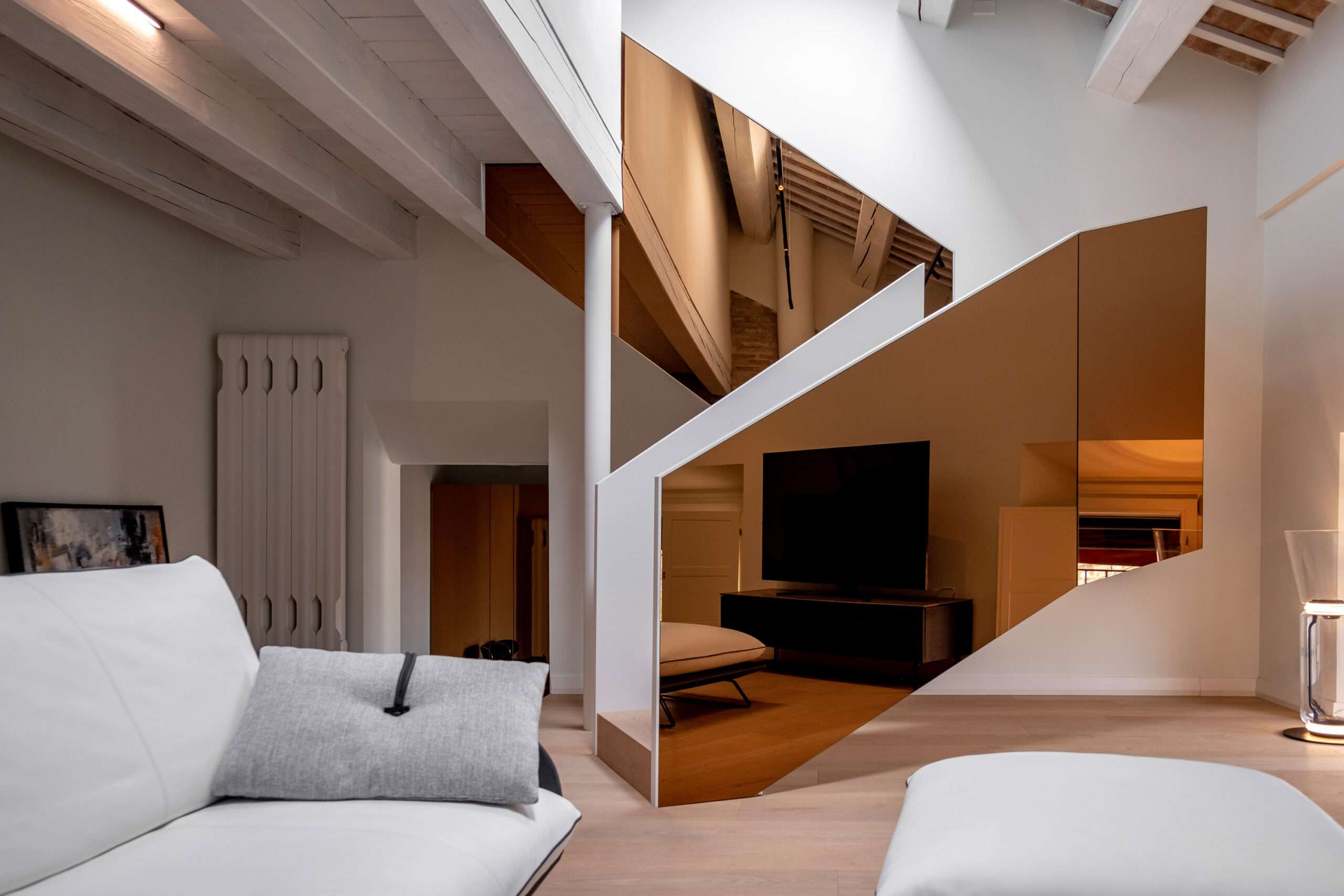Header: Courtesy of tissellistudioarchitetti
Situated in the vibrant heart of Forlì, within the historic Palazzo Calboli dall’Aste, the NAP Penthouse integrates heritage with contemporary design. Designed by tissellistudio architetti, the project introduces modern elements that reshape spatial perception. Colored mirrors reshape the space, making it feel larger while intensifying the dance of light and reflection.
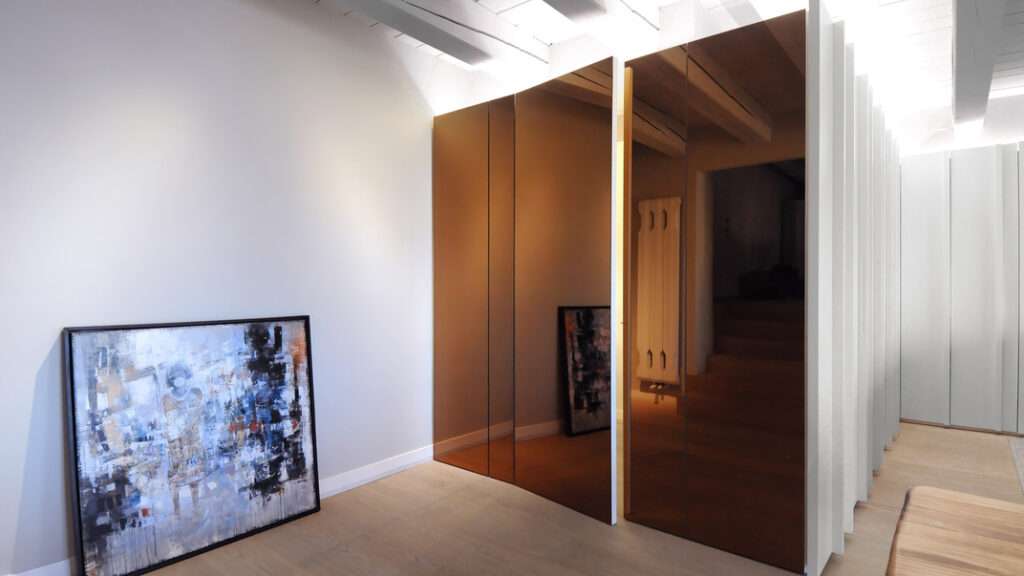
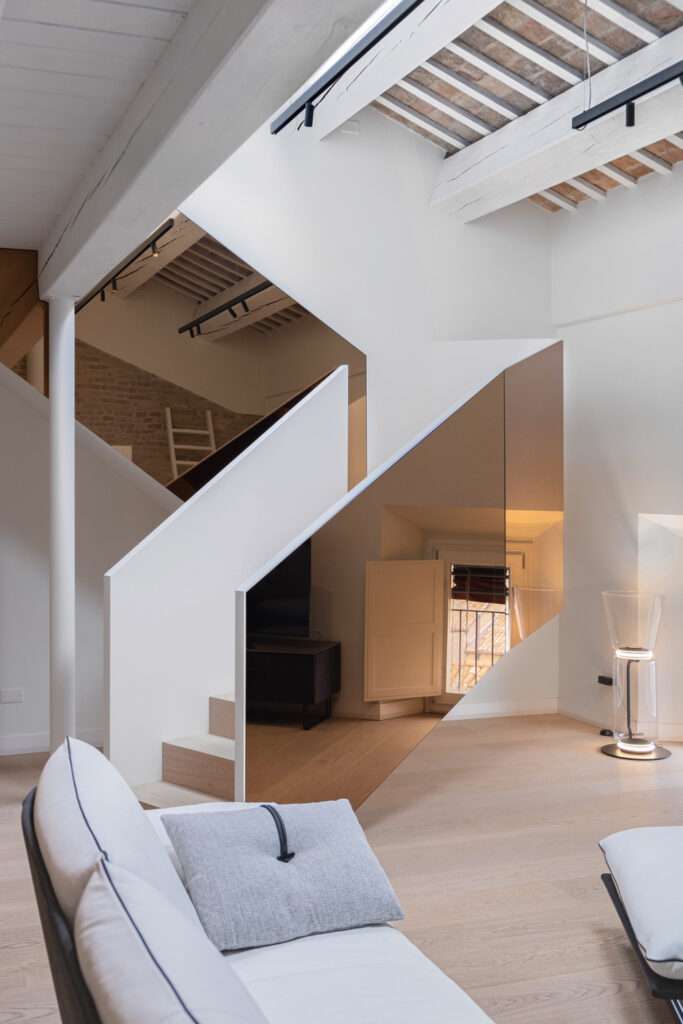
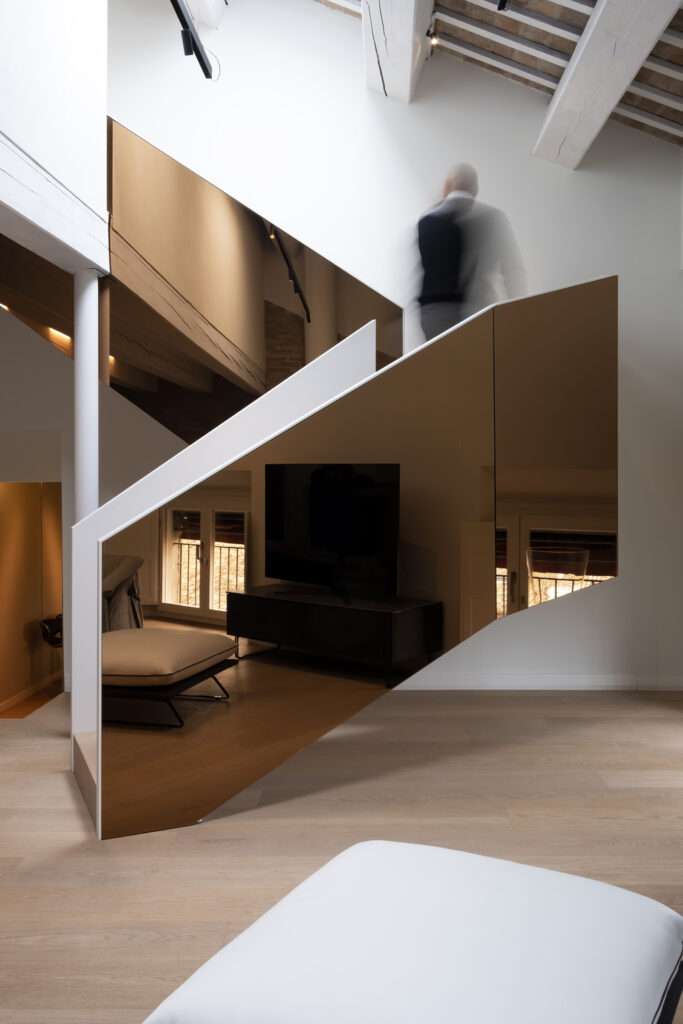
The grand entrance: A staircase as a sculptural element
From the very first step inside, the penthouse captivates with a striking sculptural staircase clad in colored mirrors. This bold architectural feature does more than just connect levels; it plays with light and reflection, creating an illusion of expanded space and depth within the double-height living area. The staircase is not merely functional but stands as the defining visual anchor of the home.
To complement this dramatic centerpiece, the living area is framed with warm wooden flooring and soft-toned walls, which provide a neutral yet elegant backdrop. Custom-made furniture with clean lines and thoughtful design elements enhances the space, catering to the lifestyle of a modern professional couple.
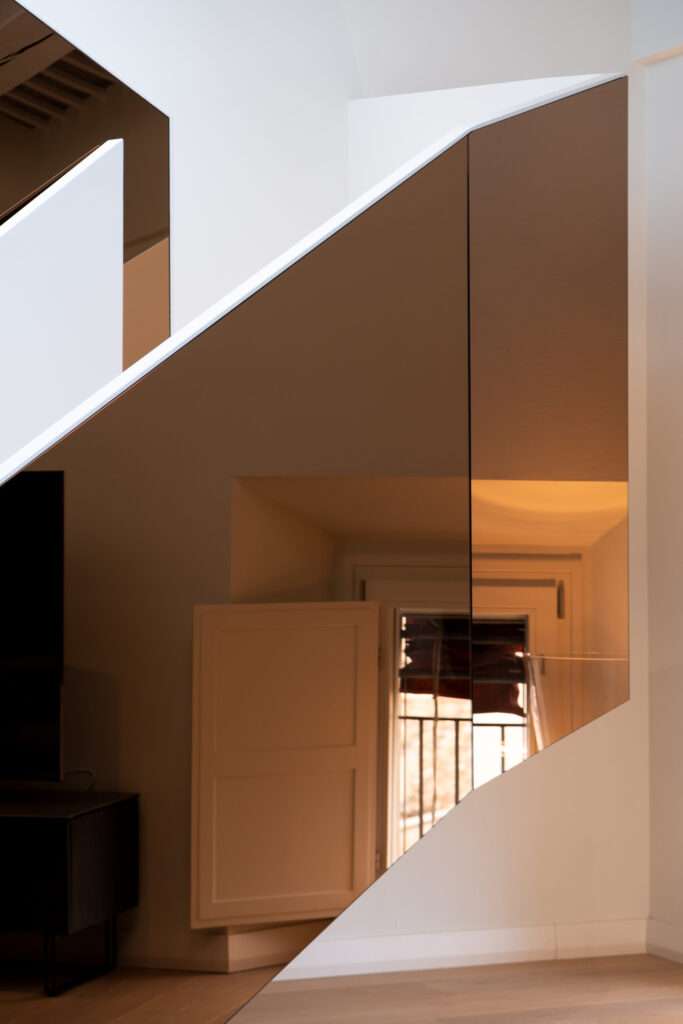
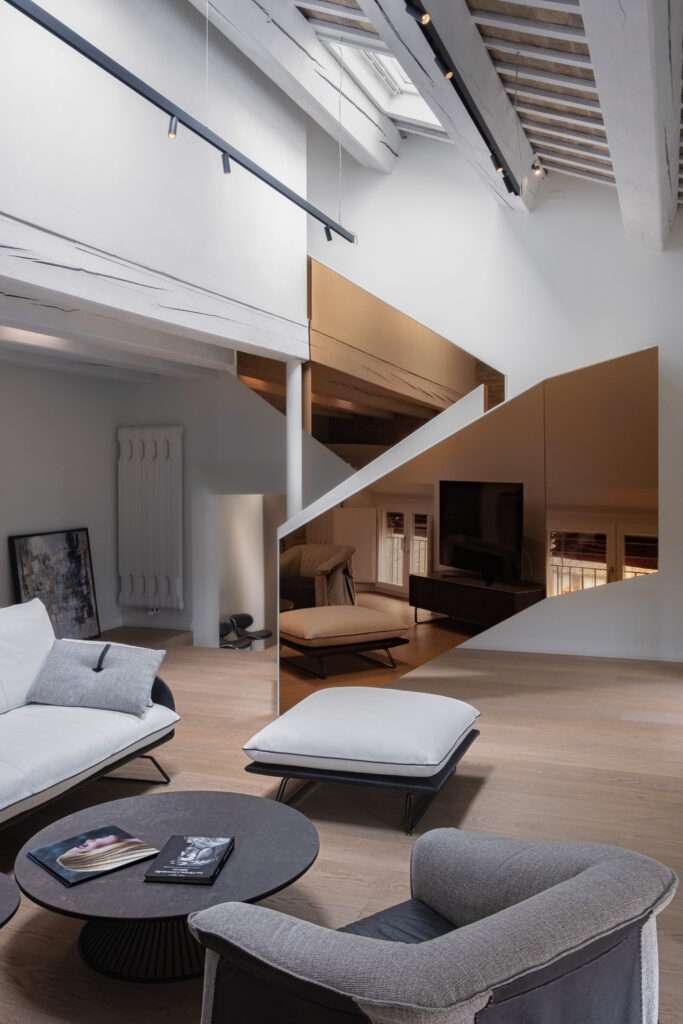
Exploring reflectivity and minimalism in the dining and kitchen areas
Descending a few steps from the living room leads to the dining area, where an interplay of colors and reflective surfaces introduces a refined yet vibrant atmosphere. Carefully placing mirrored and polished elements ensures that the space remains sophisticated without veering into excess.
In the adjacent kitchen, brushed stainless steel takes center stage. The sleek, metallic peninsula contrasts with a vertical matte lacquered wood panel, which discreetly conceals the kitchen’s functional elements. This design choice underscores the penthouse’s philosophy of maintaining a clean and cohesive aesthetic while integrating high-performance materials.
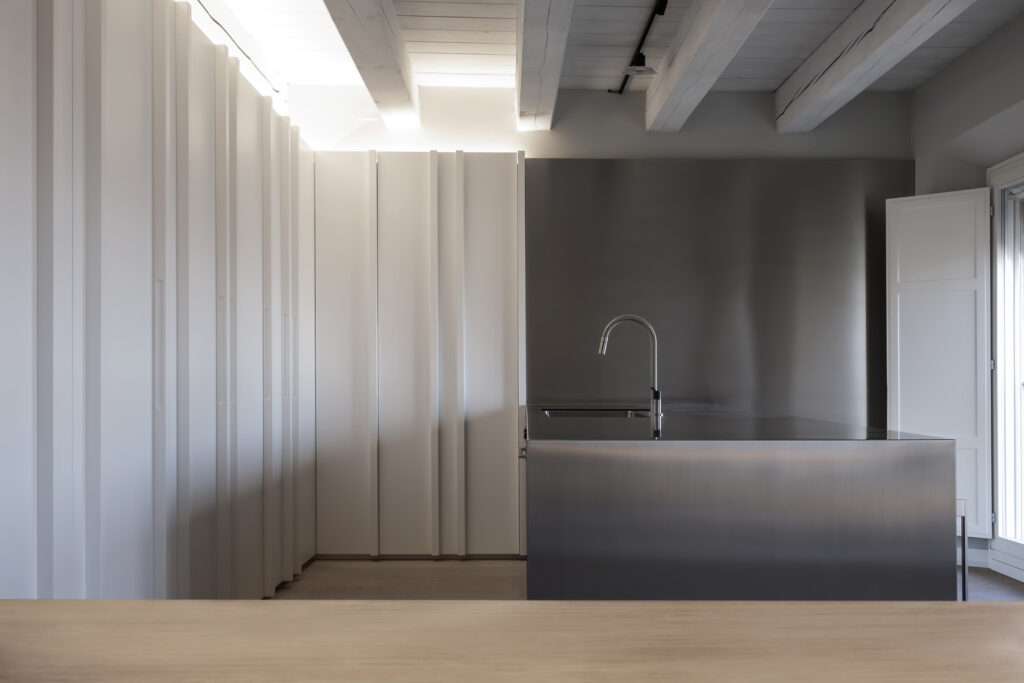
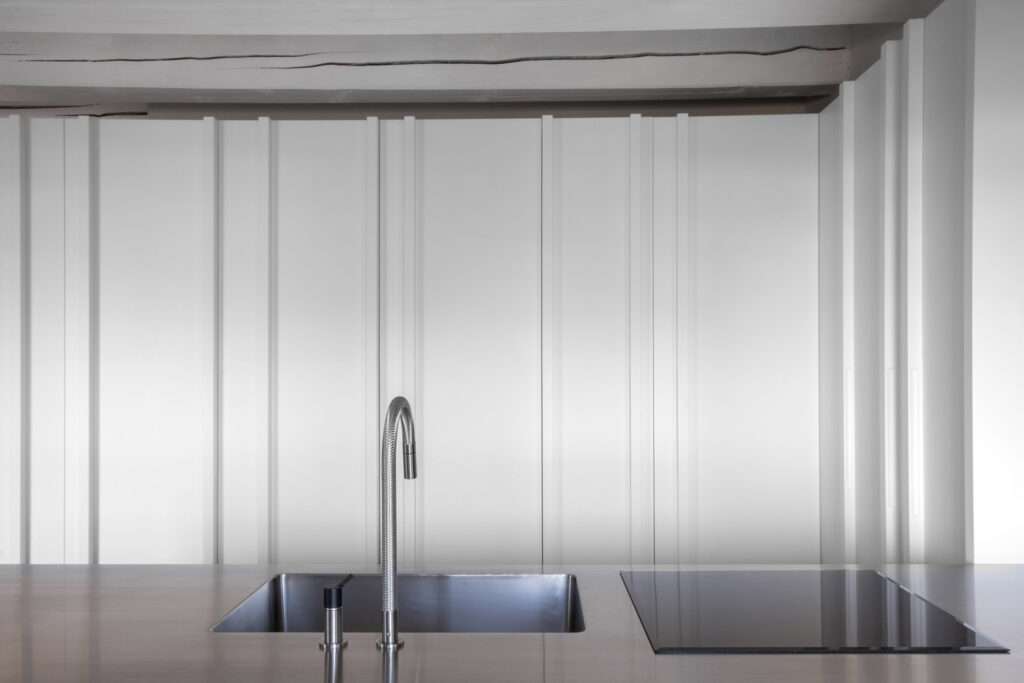
A peaceful escape in the master bedroom and bathroom
The sleeping quarters continue the theme of openness and spatial fluidity. A large interior window between the master bedroom and bathroom fosters a sense of continuity, offering a glimpse of the sophisticated bathing area beyond. Natural light from overhead skylights bathes the space, enhancing its tranquil and inviting ambiance.
An unexpected yet elegant use of red mirrored surfaces within the bathroom defines the transitional area. This bold design choice integrates fixtures seamlessly while adding a striking contrast to the overall neutral palette of the home. Beyond this space, exposed wooden beams enrich the room’s character, celebrating the penthouse’s historic origins while embracing a contemporary sensibility.
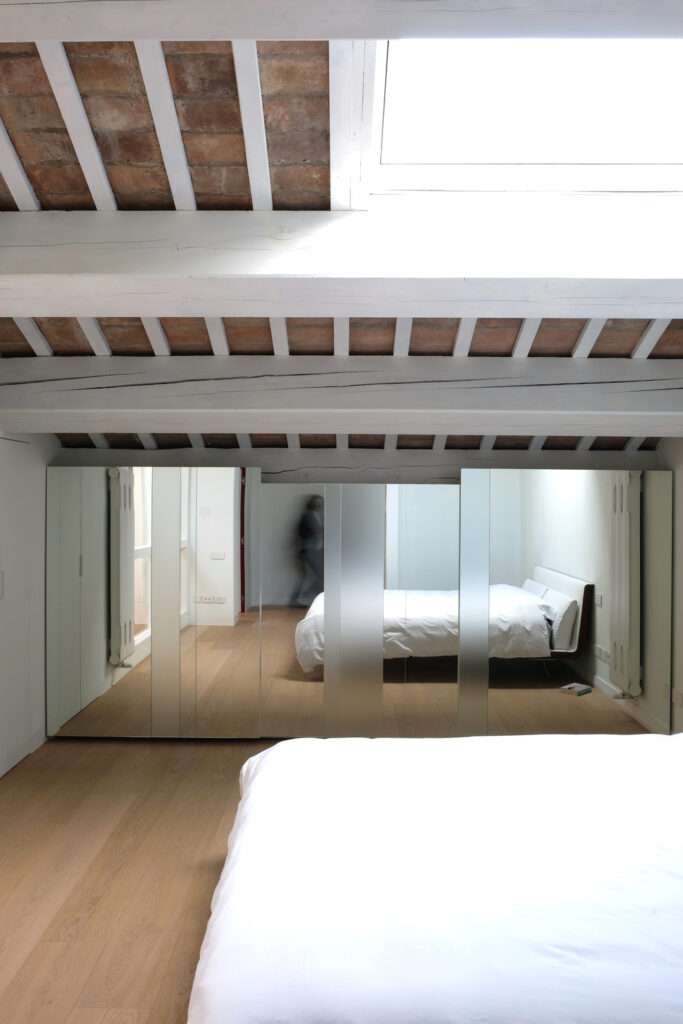
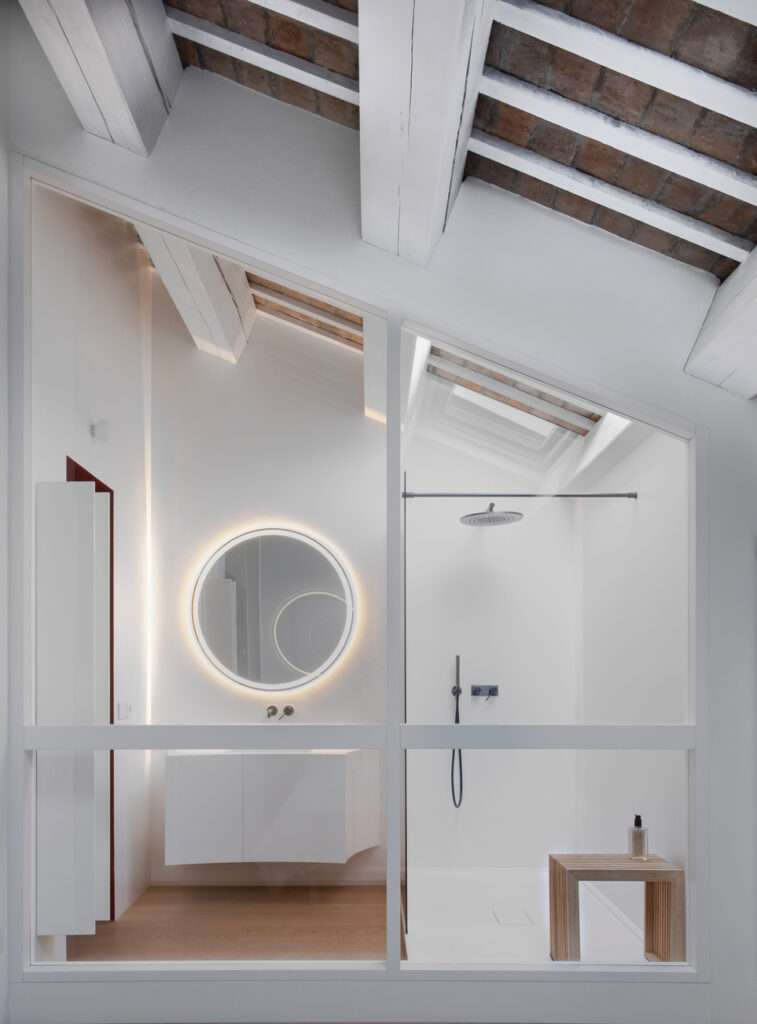
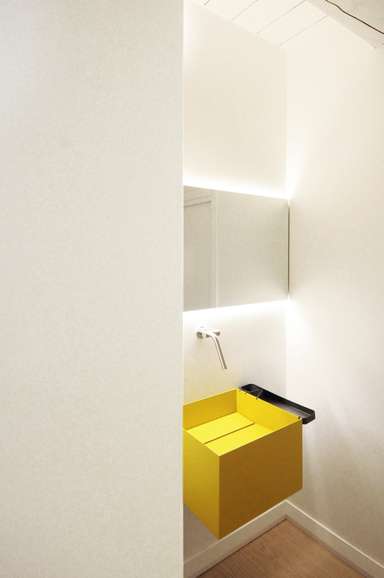
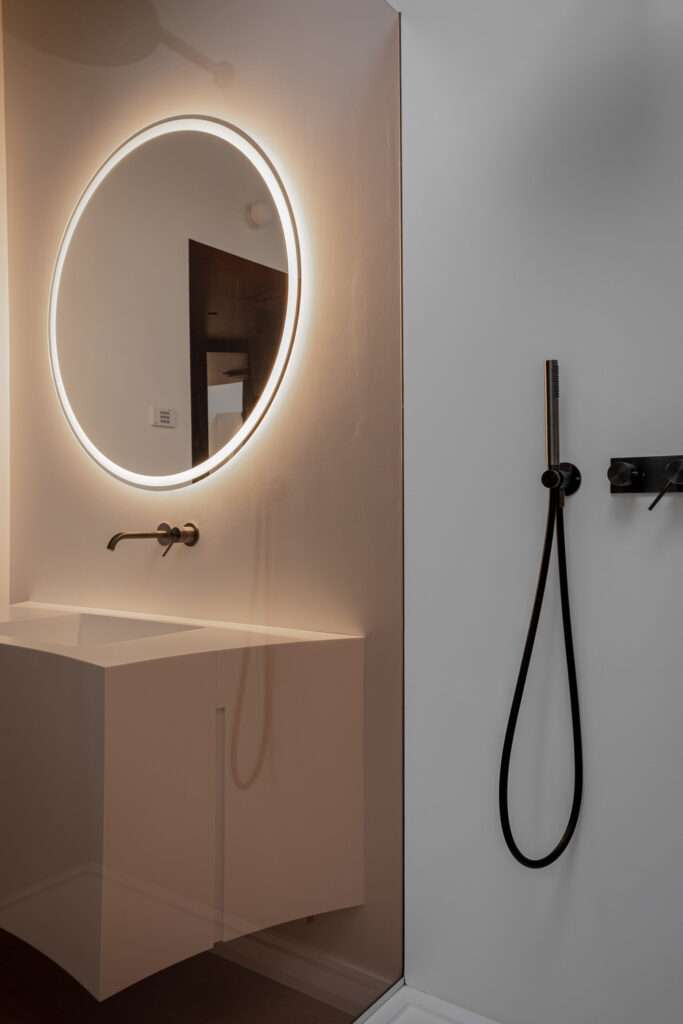
Colored mirrors as integral components
What sets the NAP Penthouse apart is its masterful use of colored mirrors – not as mere decorative accents but as integral architectural components. These reflective surfaces interact dynamically with natural and artificial light, shifting the perception of space and enhancing depth.
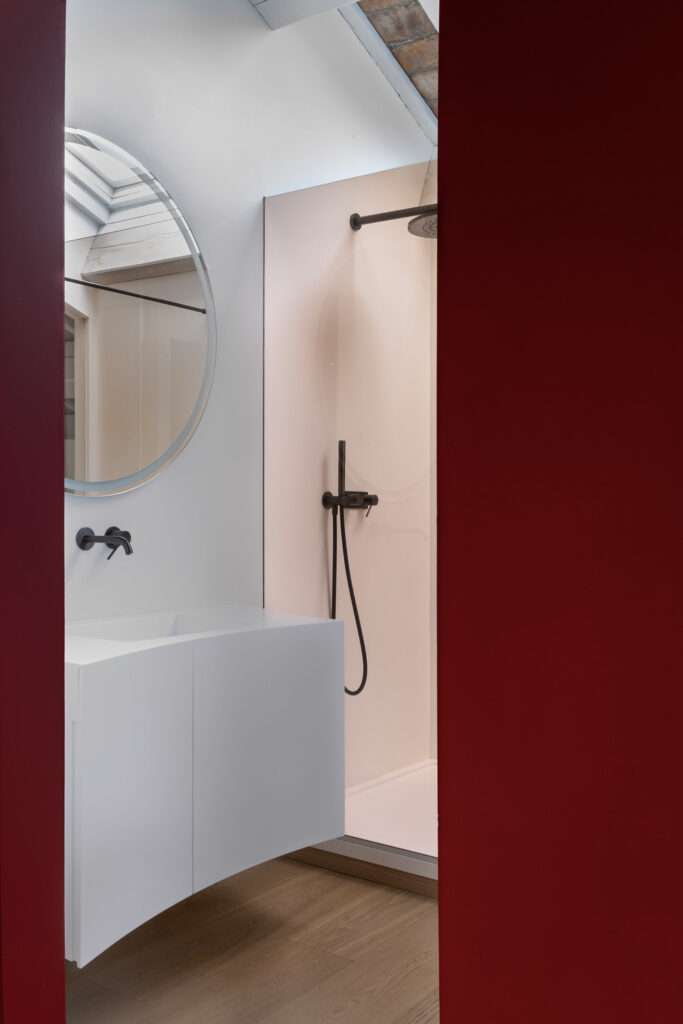
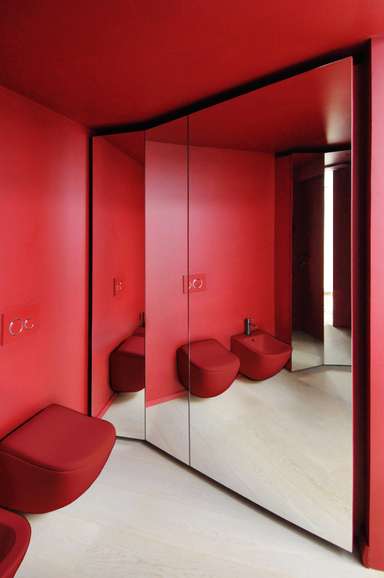
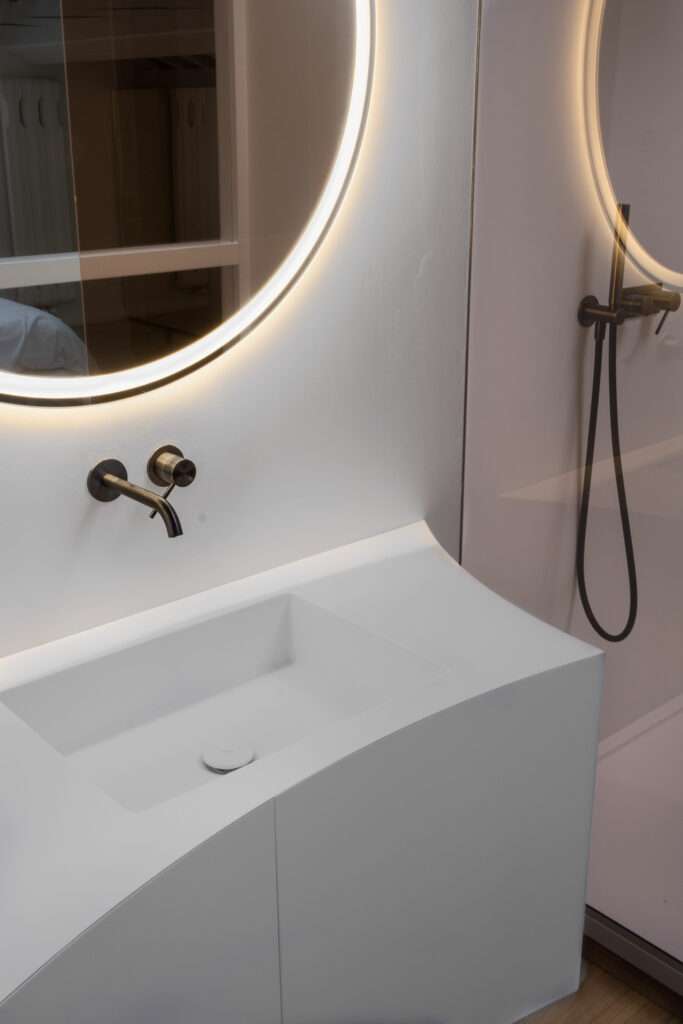
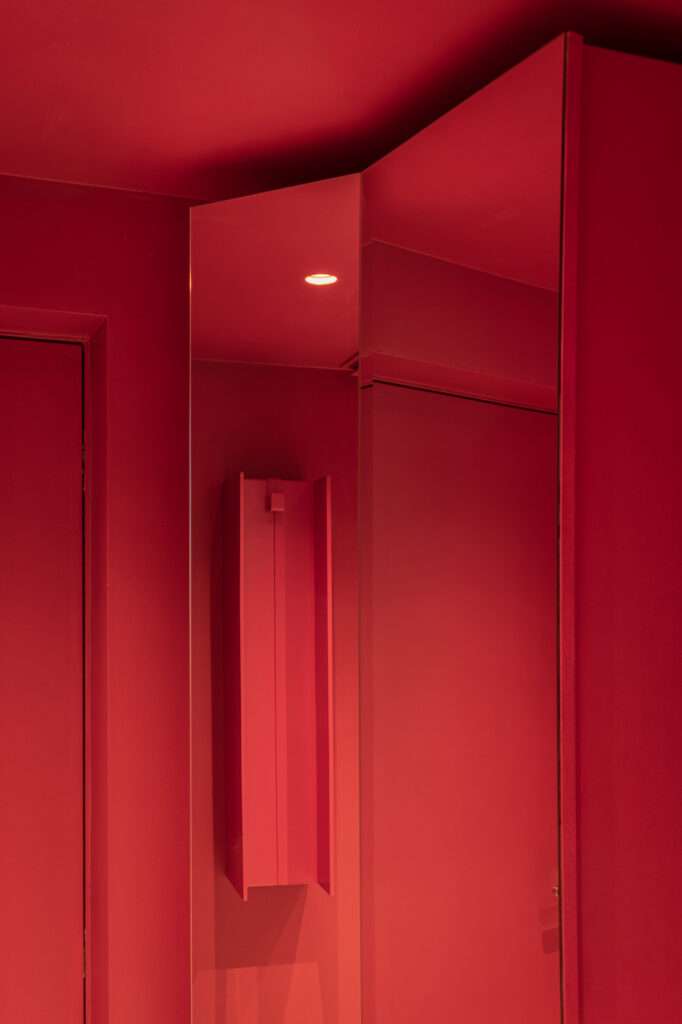
While undeniably bold, the design remains carefully balanced, allowing timeless architectural elements to coexist with modern innovations.






