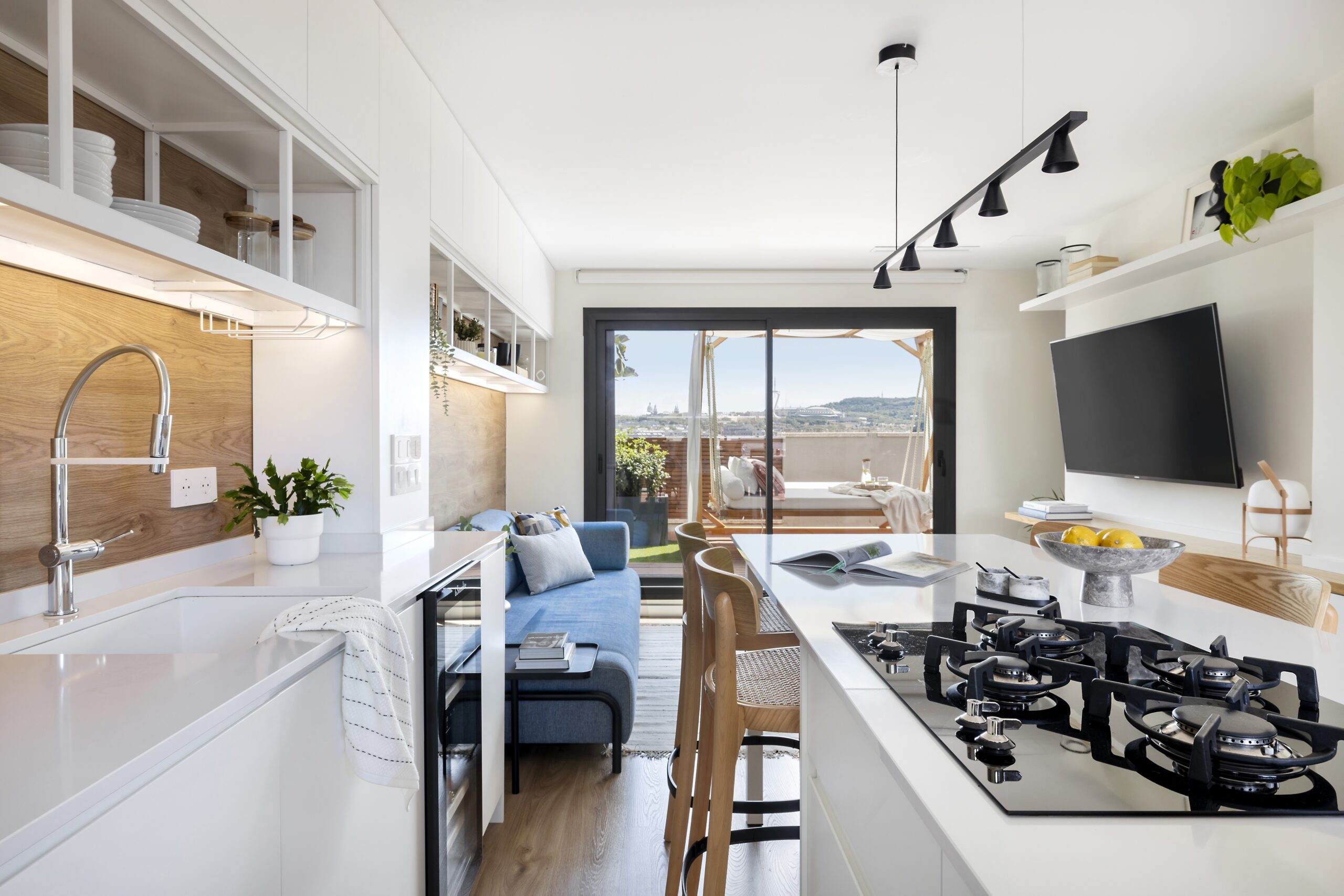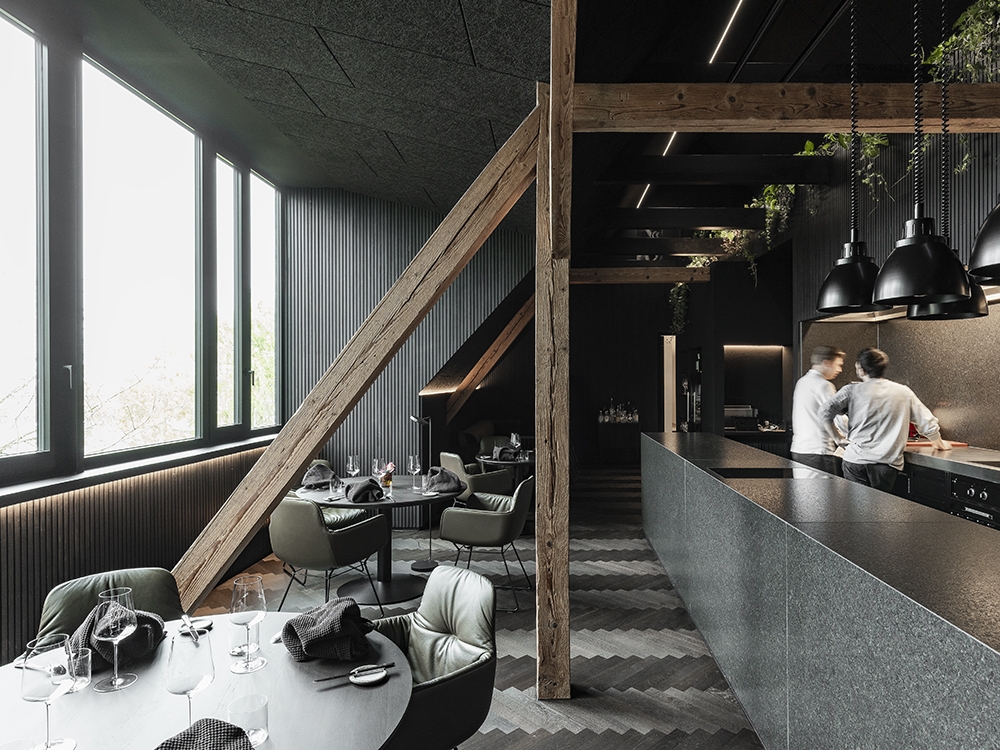This 55-square-meter penthouse in the center of Barcelona was masterfully transformed into an urban oasis by Brákara Studio. Located in an old residential building, this renovated apartment with two terraces, on their own amounting to 64 square meters, is a dream come true.
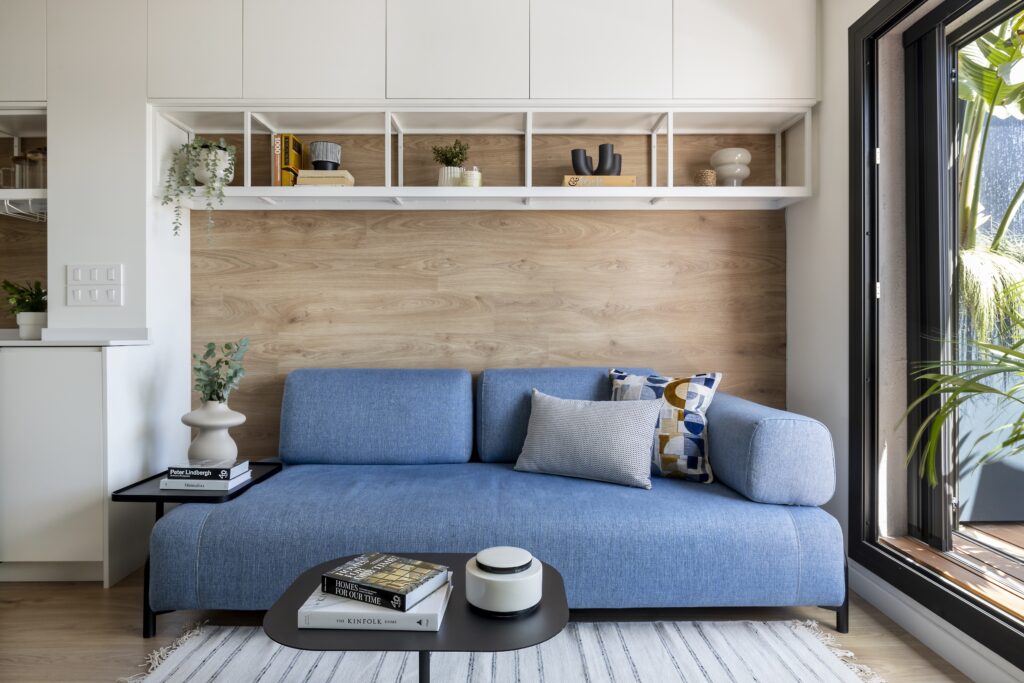
The interior’s minimalistic design and well-executed apartment transformation with the reinvigorated layout and custom-designed furniture by Brákara Studio make it outstanding. Besides the two terraces, the apartment itself is full of natural light thanks to the large windows throughout the place, consisting of an entrance hall, a day area with a dining room, a kitchen and living room, an office, a double bedroom, and a bathroom.
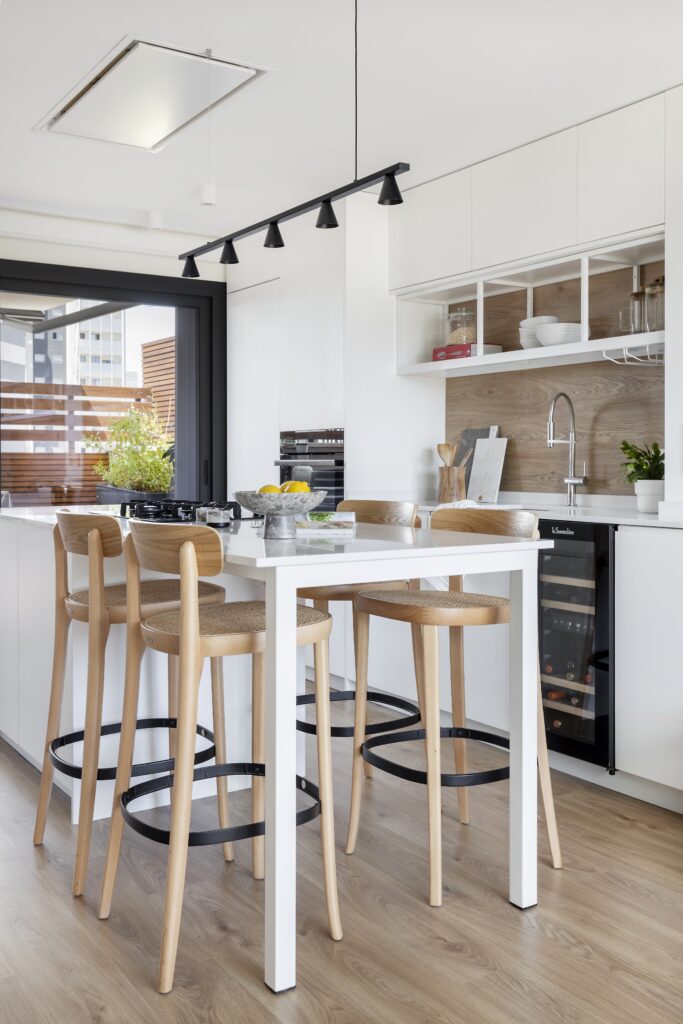
The color of the walls was changed from blue to white, making the place brighter. Additionally, integrating the kitchen, which before the renovation was cut off from the rest of the so-called “day area”, now is a continuation of the apartment’s open layout flowing from one room to another.
The entrance hall is separated from the rest of the day area with a custom-made piece of white furniture—a wooden top with a half-height glass divider framed by horizontal white rectangles. As there are also no doors here, the foyer leads to the day area on one side, and the office on the other.
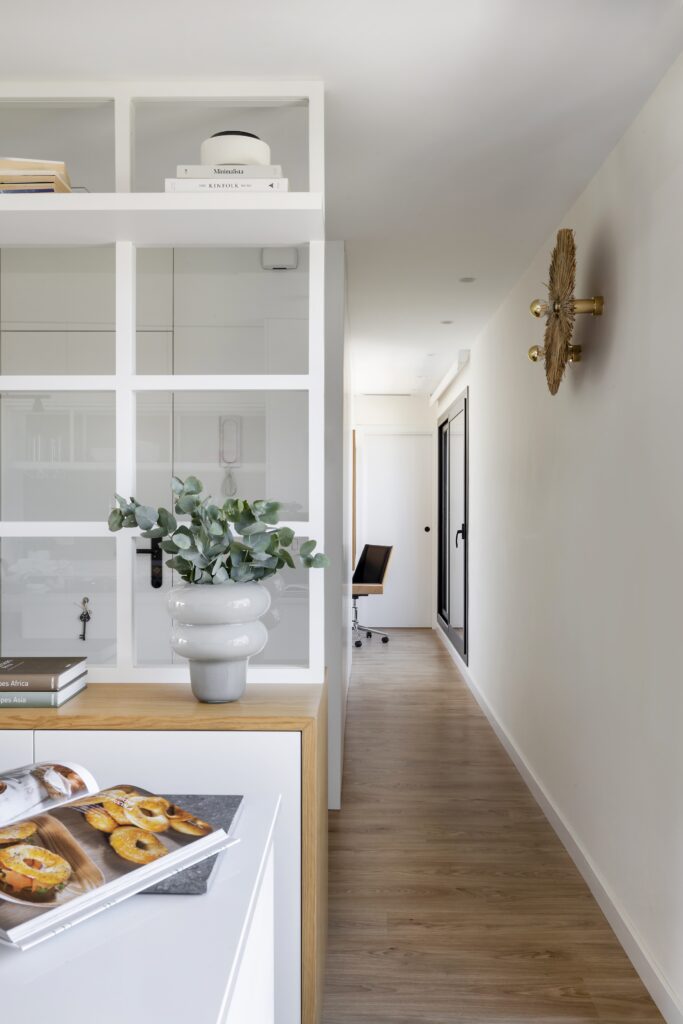
What used to be a small kitchen space cut out from the rest of the apartment is now the workstation which is an ideal solution for this narrow space. It consists of an office desk, made from natural wood, integrated into the wall, which was turned into a storage space concealing several cupboards. Perfect solution for a minimalistic layout!
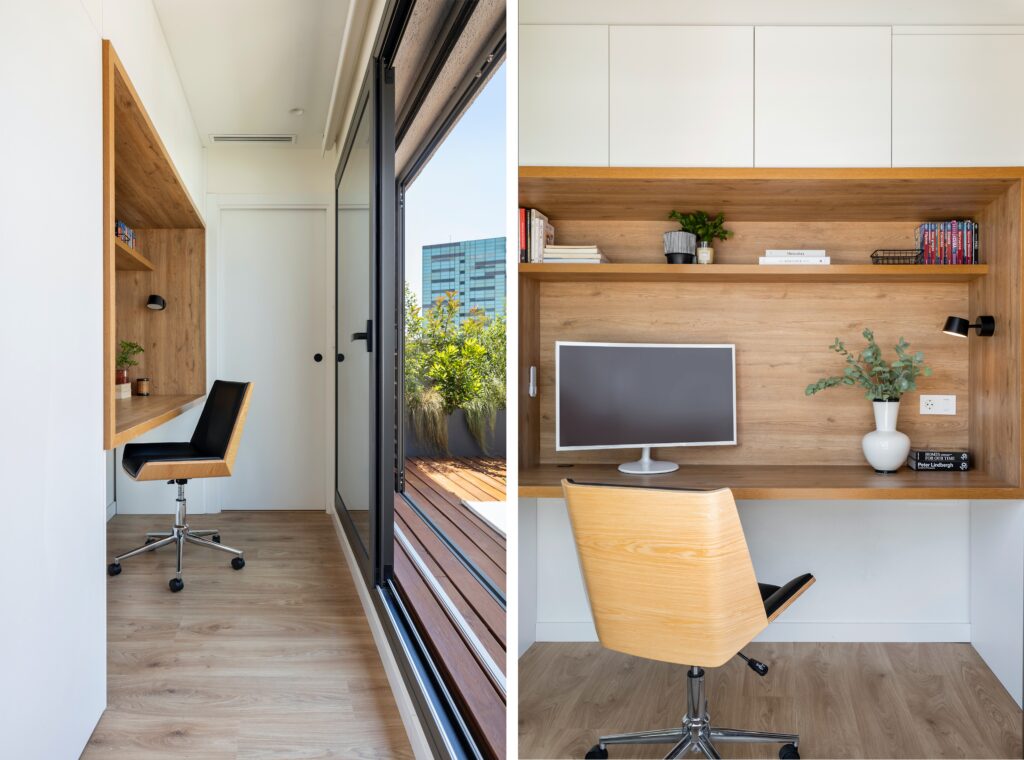
The dominant white color and wood furniture are mixed with colorful details, such as the blue sofa in the day area, creating the aesthetic harmony of the penthouse. The day area’s large windows on both sides of the room provide access to the two terraces, as well as brighten up the room.
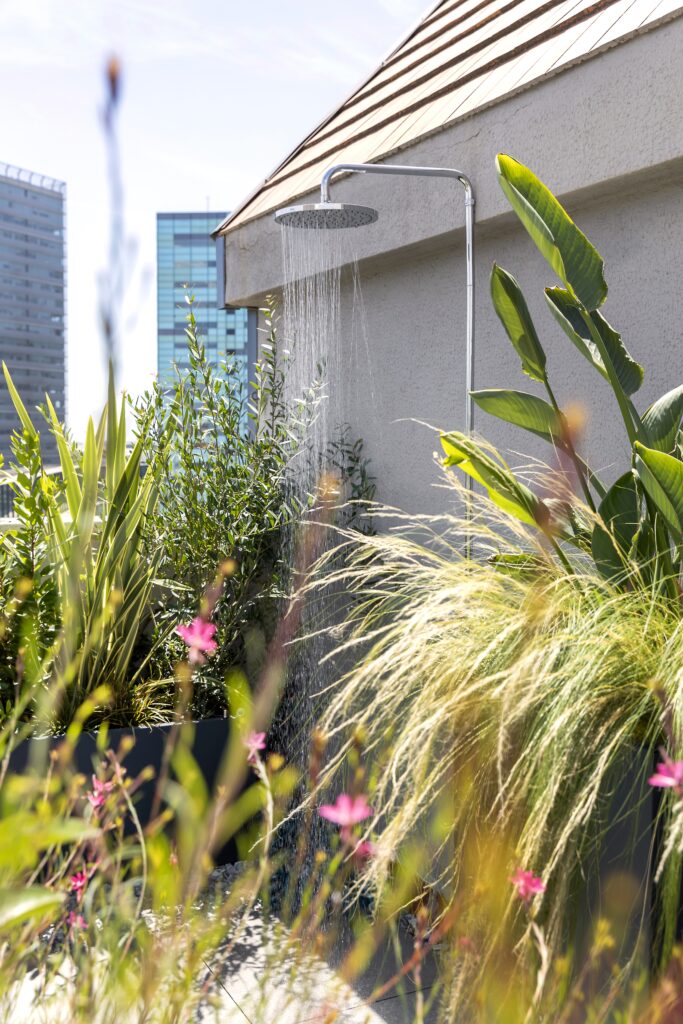
The center of attention is of course the spectacular terraces. Each is designed for different occasions—one more social, with a comfortable dining room and lounge area; the other more private, with an idyllic relaxation area featuring a Balinese bed and outdoor shower.
The social terrace can be accessed through the kitchen, making house parties more convenient for the hosts having easy entrance from the kitchen to the comfortable seating area with an outdoor sofa and coffee table.
The private terrace is accessed from the opposite end, next to the lounge area. It is an ideal space for some intimacy designed to disconnect and relax.
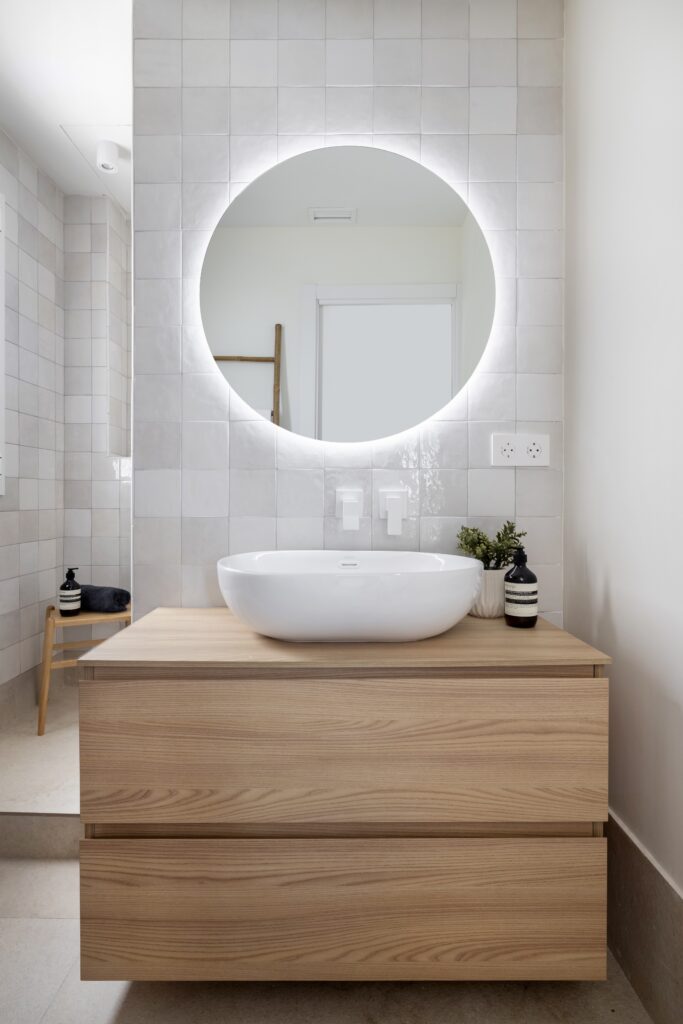
The bathroom continues the overall commitment to “pristine white harmony” that is felt throughout the penthouse. However, it is not just plain white decor here. The room combines wooden furniture, which adds more form, and geometric square tiles complementing the round, backlit mirror.
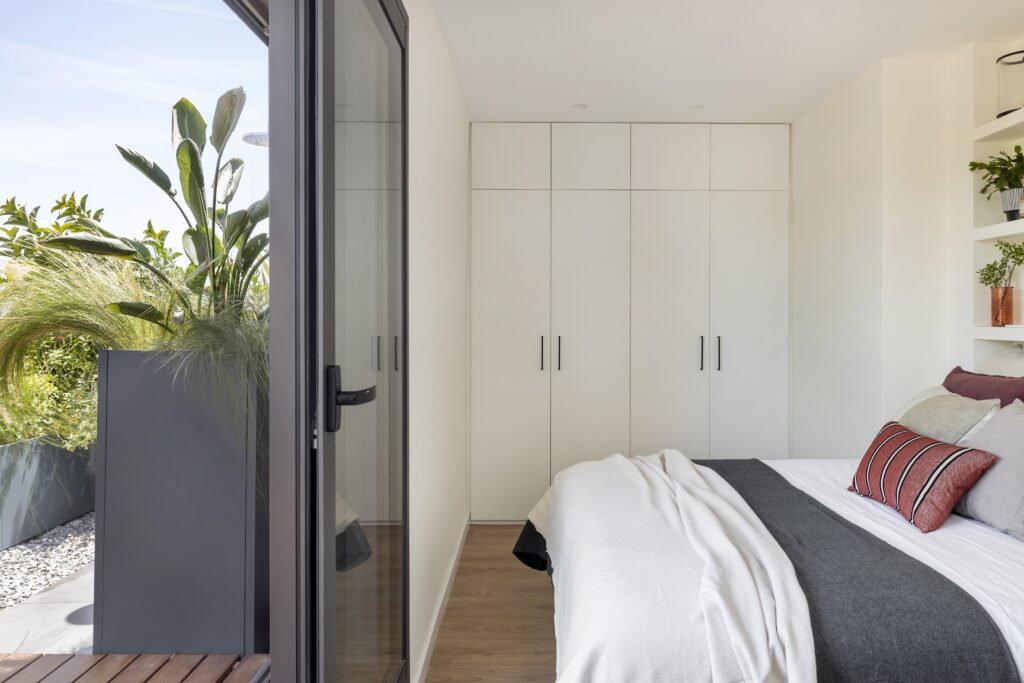
The bedroom is full of light due to its direct access to the terrace and white walls and furniture. Despite the limited space, Brákara Studio went beyond and above while designing the room’s setup. The bed inserted into the wall with three white shelves above it serving as a headboard saved more space in the bedroom. The same goes for the small closet that camouflages into the wall, allowing the decorations to be eye-catching details that do not overcrowd the small space but only enhance it.






