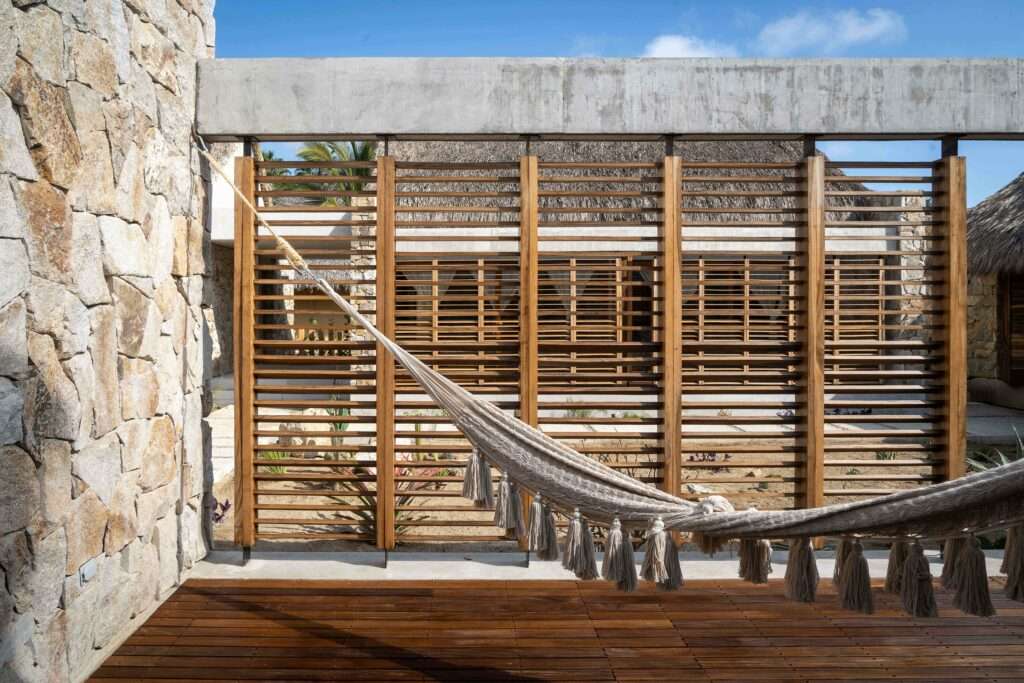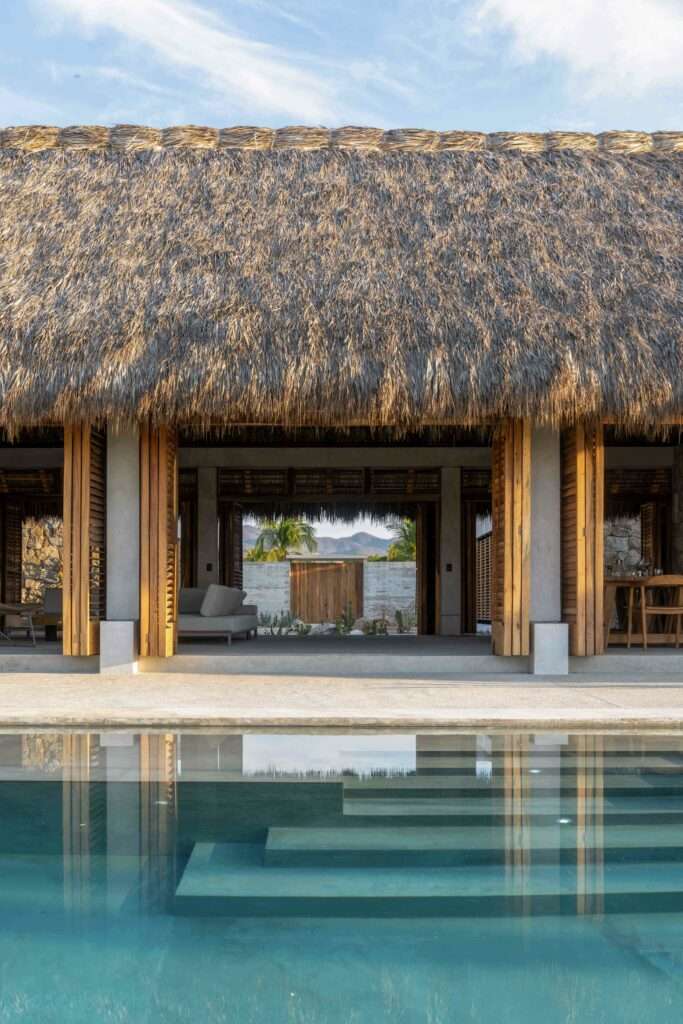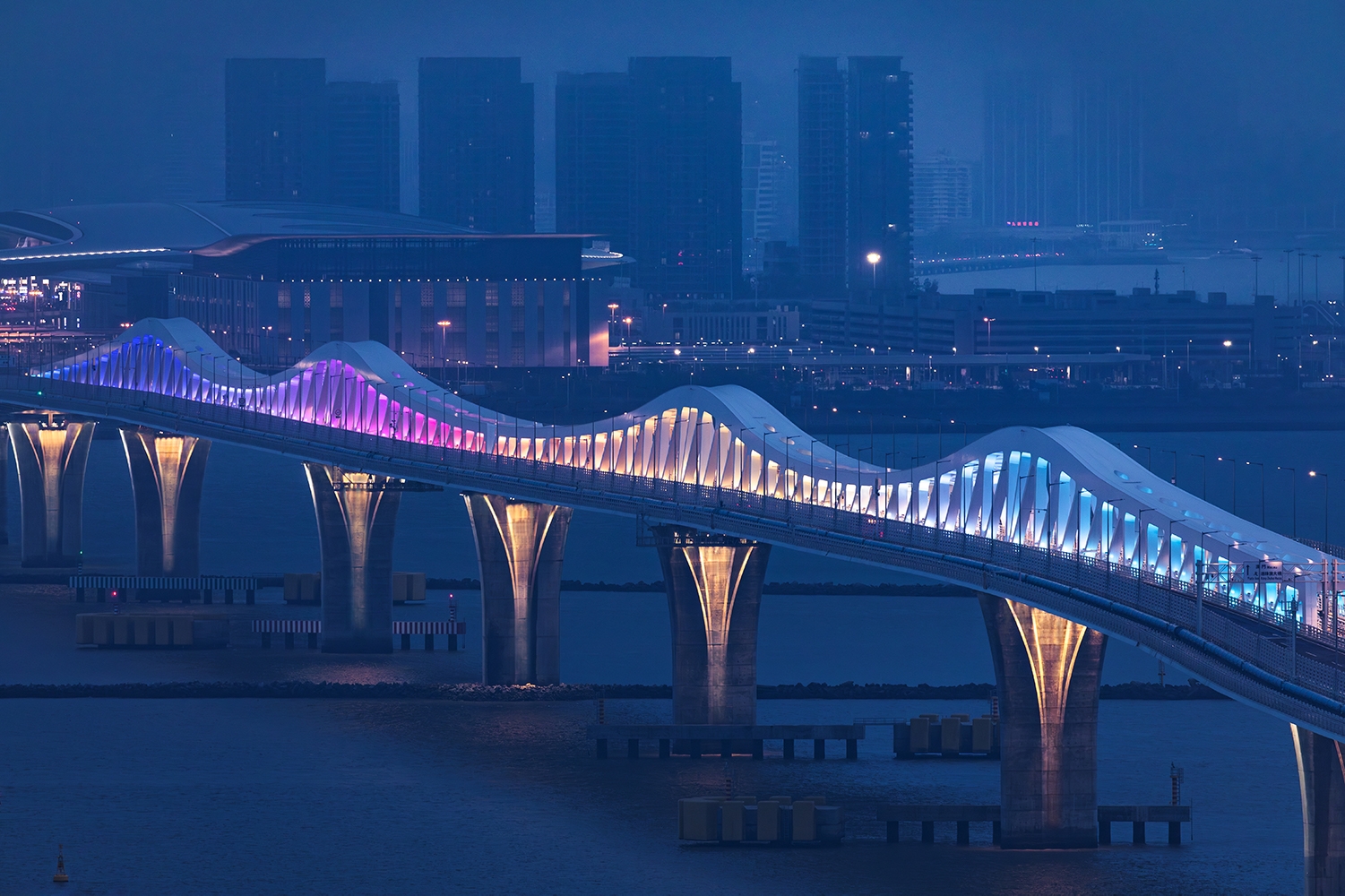The intention of this project is deeply rooted in the understanding of the site as an opportunity to create a sense of place. The house is not perceived as an imposed object but as a tool to uncover the natural events and manifestations specific to the context. The placement of the modules sets a high priority on the disposition of outdoor areas, establishing pathways through them and creating zones of contemplation. This design defines the boundaries that separate the open and the enclosed, enhancing the overall sitewide experience.
This project was designed by MATERIA + Gustavo Carmona, an esteemed architecture firm led by architect Gustavo Carmona. They are renowned for their distinctive approach to design, characterized by a fusion of place, innovative programming, tectonic assembly, and materiality, resulting in unique sensory experiences. The firm refers to their process as “Atmosphere, detailed.” Their portfolio encompasses various successful projects, spanning public and cultural spaces, residential, hospitality, and high-end retail concepts. Each project embraces a wide spectrum of languages and material explorations, all reflecting the firm’s core design philosophy.
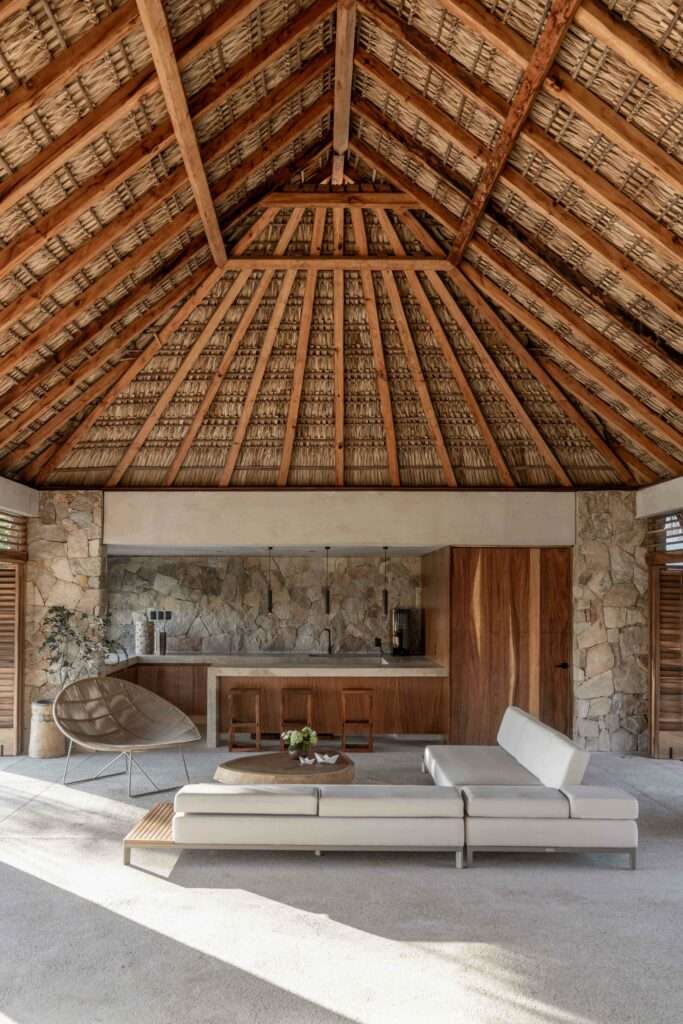
Three Distinct Gardens
The first garden is an open and unobstructed garden that stretches from the living area to the ocean—a natural dune. Privacy from neighboring properties is ensured by a layer of denser foliage composed of native tropical jungle species on the laterals of the property. The project’s centerpiece is a desert botanical garden showcasing endemic species.
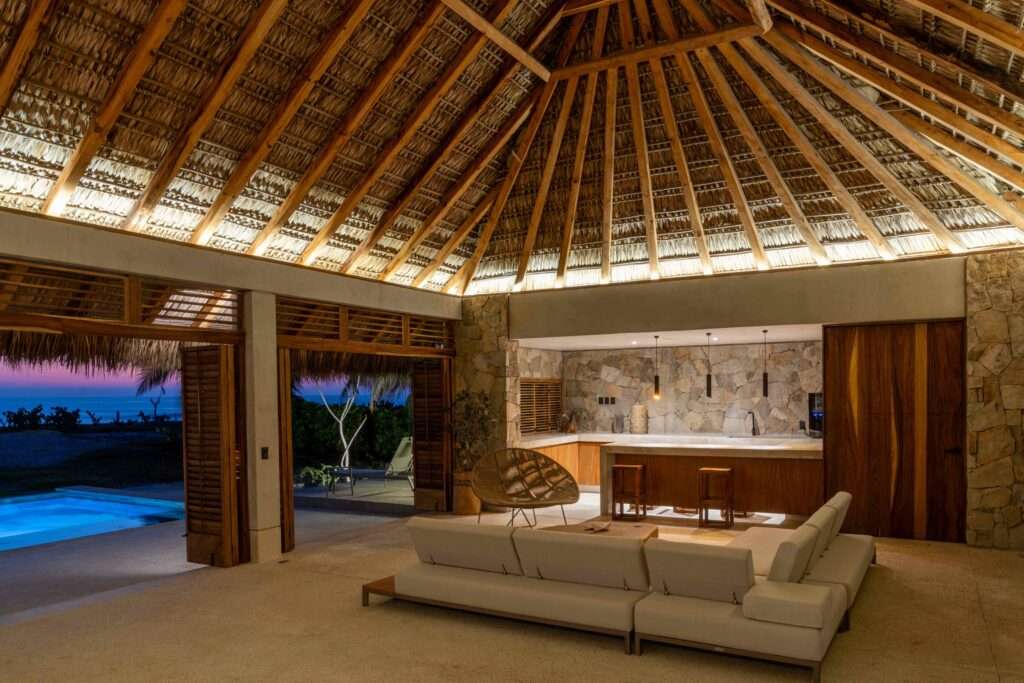
The selection and placement of each plant were carefully considered, complementing the pathways that interconnect the pavilions. The seasonal cycle of diverse agaves, cacti, bromeliads, and trees such as pochote (Ceiba pentandra), copal (Bursera simaruba), and guayacán (Guaiacum coulteri) is exemplified through blooming and altering textures.
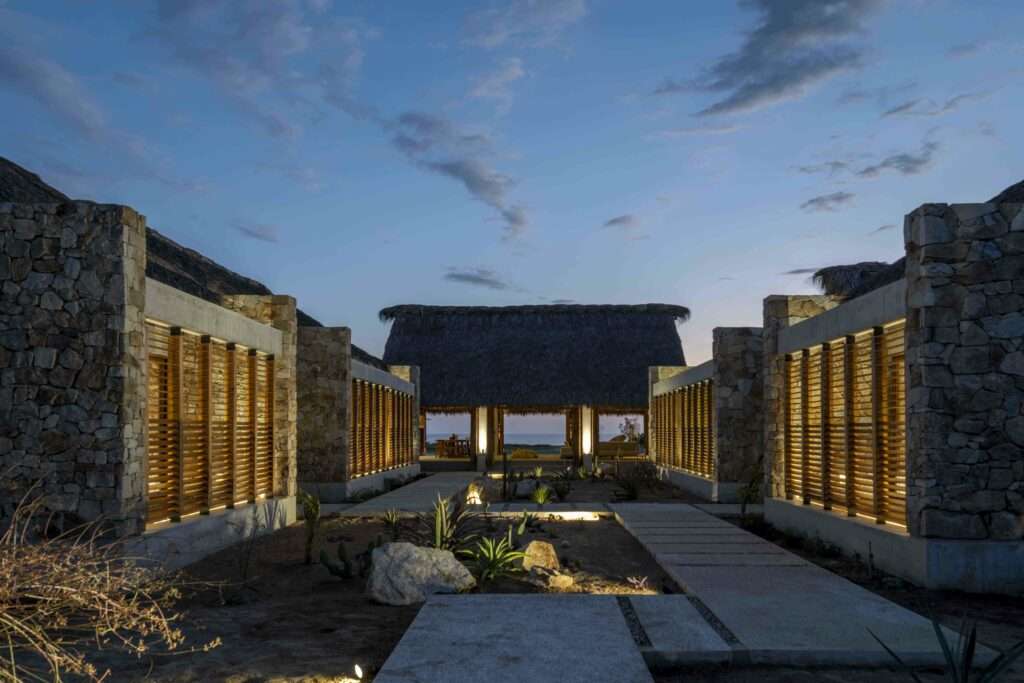
The pavilion’s design aimed to create a tectonic manifestation of Oaxaca’s craftsmanship, employing local materials and straightforward constructive systems, displaying significant haptic expressiveness. Masonry “solids” flank habitable spaces, set atop a concrete slab, establishing a horizontal axis throughout the project.
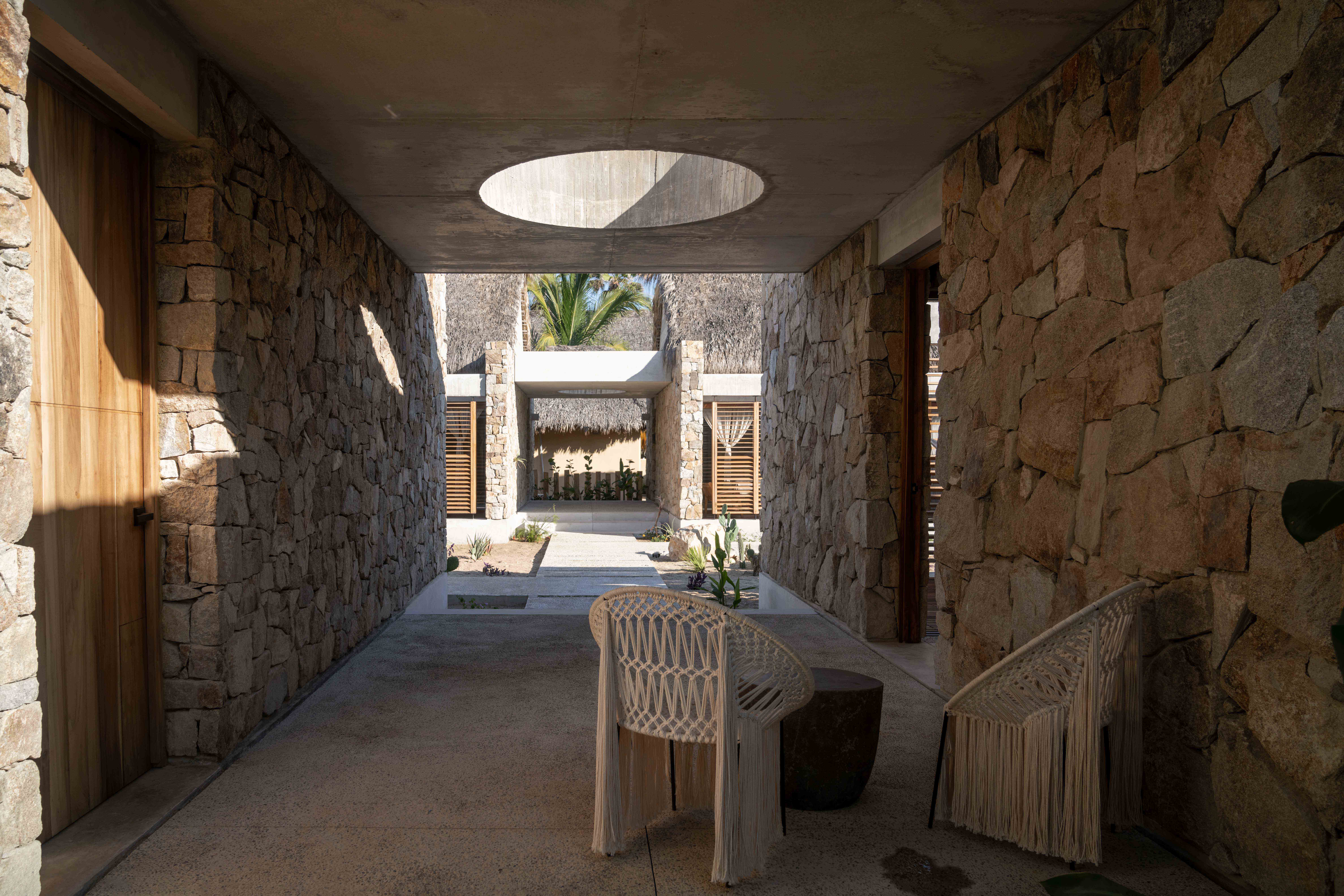
The volumes and stone walls visually connect the structure to the site, while the spaces between are covered in the traditional method of constructing wooden and palm-thatched palapas. The pavilions are complemented by private terraces facing the botanical garden, delimited by the use of wooden lattices. The resulting tectonic assembly communicates an anchoring to the ground, ascending with defined wall edges and gently fading into the sky via palm thatching.
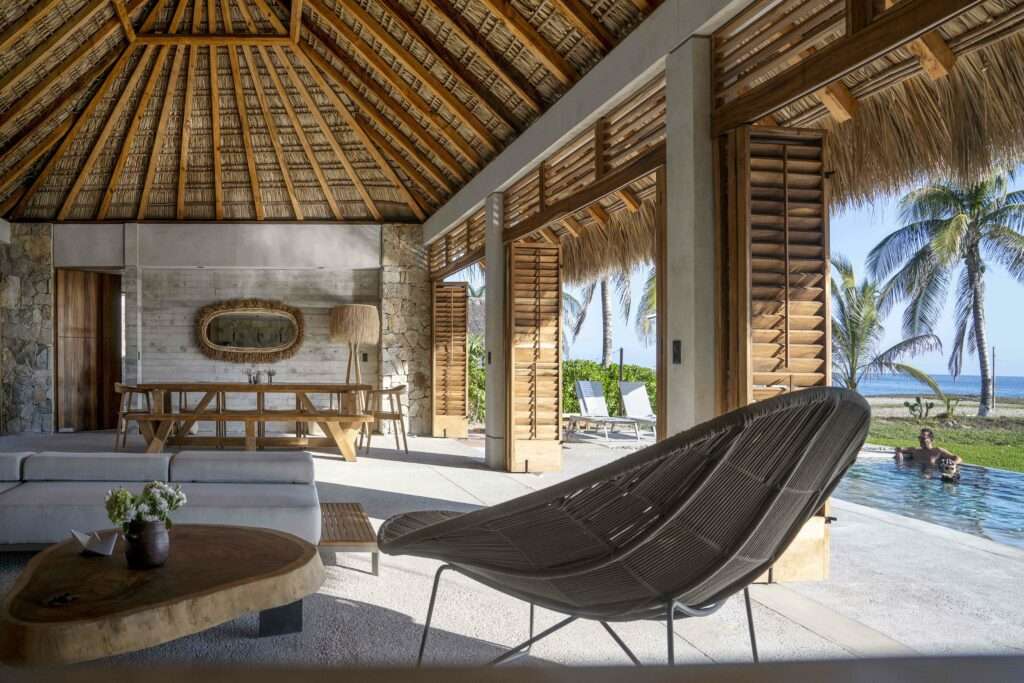
The ensemble of pavilions establishes a visual language of repetition and rhythm, showcasing the effects and constant changes of light and shadow. Concrete, stone, and wood are perpetually articulated by the voids between them and the presence of joints, recognizing the relationship that exists between materials.
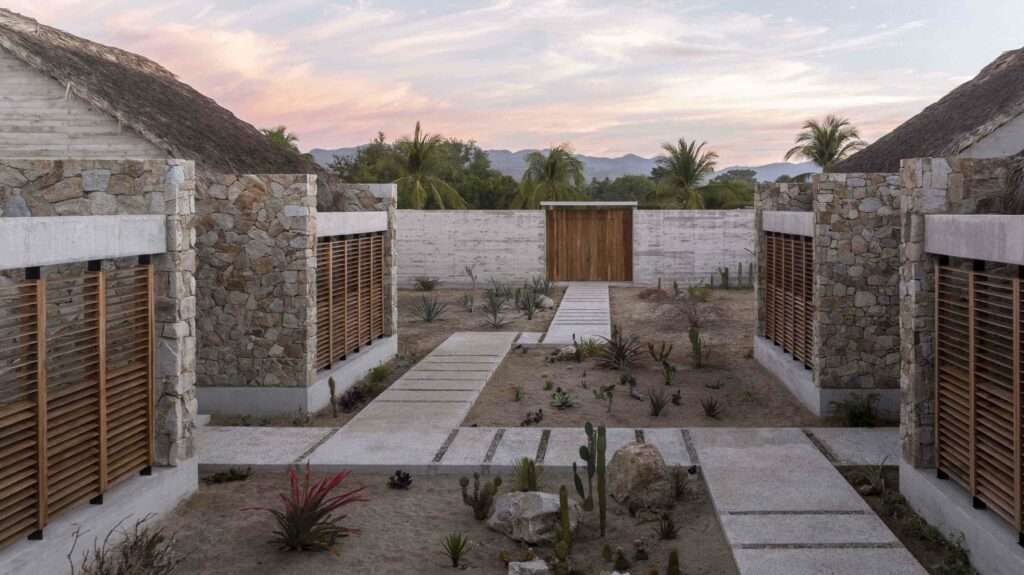
The central pavilion, a “threshold of permanence,” houses the public and social spaces. It serves as the main source of shadow and relates physically and visually to the outdoor spaces of the dune and botanical garden. Additionally, it functions as a large window framing the Pacific Ocean horizon to the west and the edge of the Oaxacan mountains to the east. From this space, the project melds with the entirety of its immediate and distant contexts.
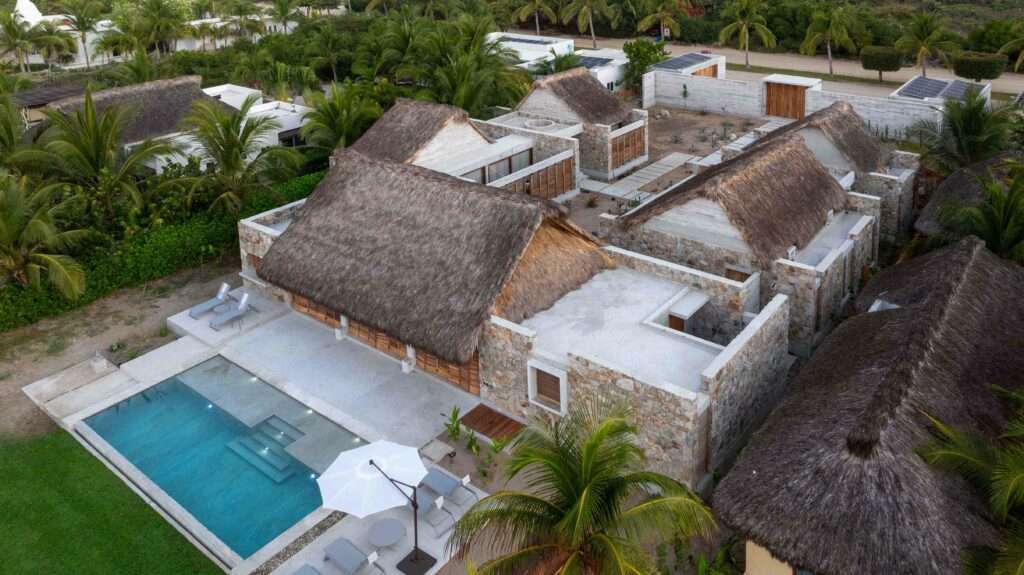
Finally, the project is complemented with interstitial spaces; thresholds that provide access to the rooms that invite contemplation and map the light via the oculus to the sky pierced in the concrete slab.
