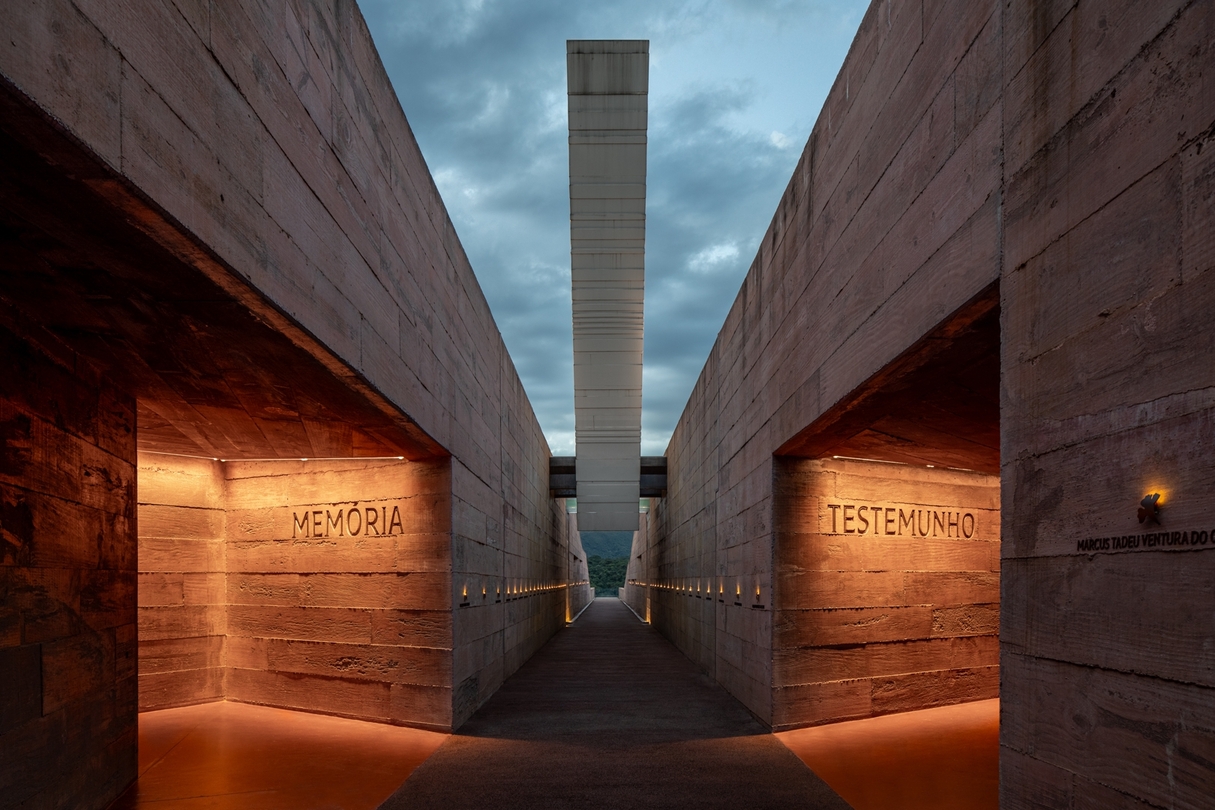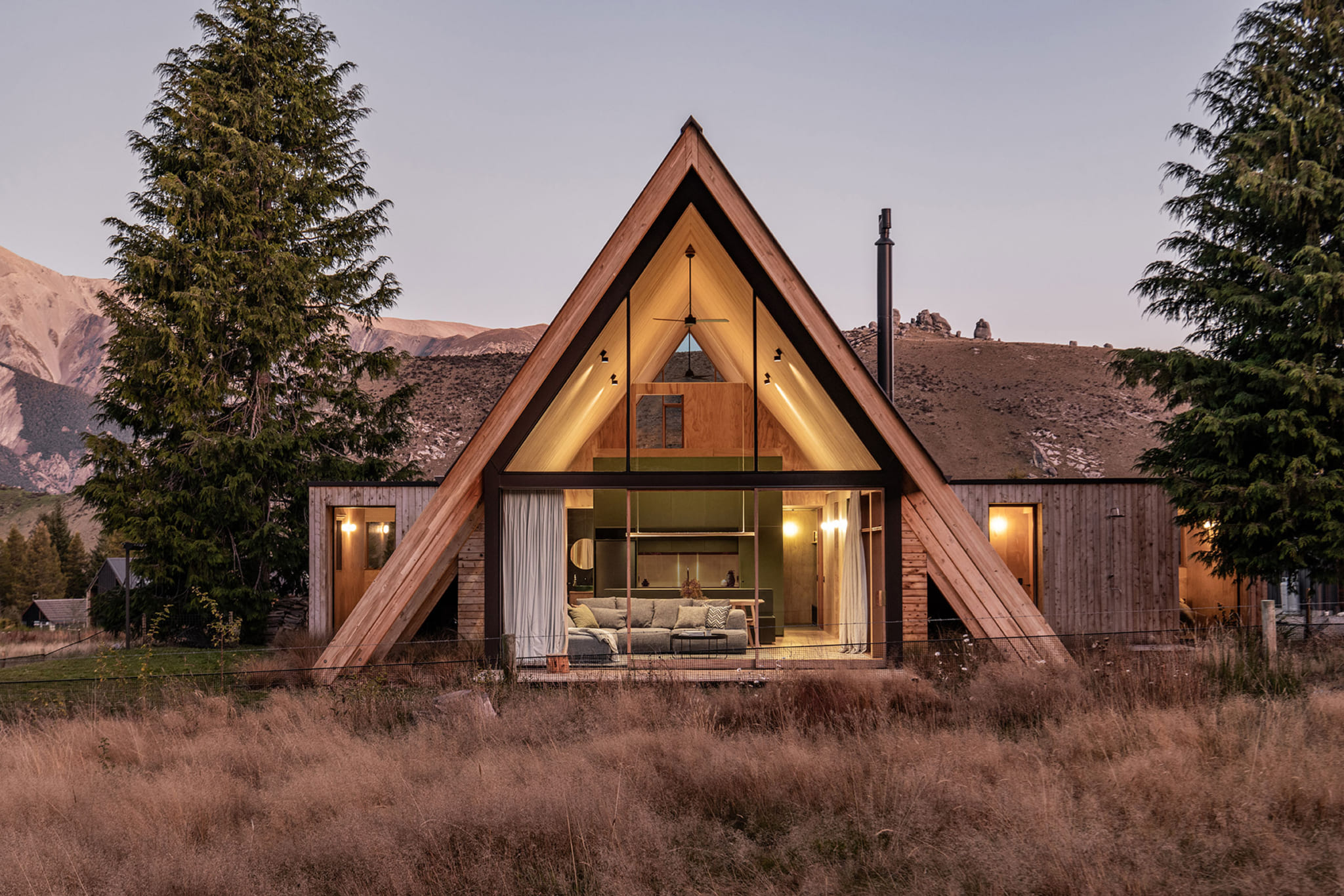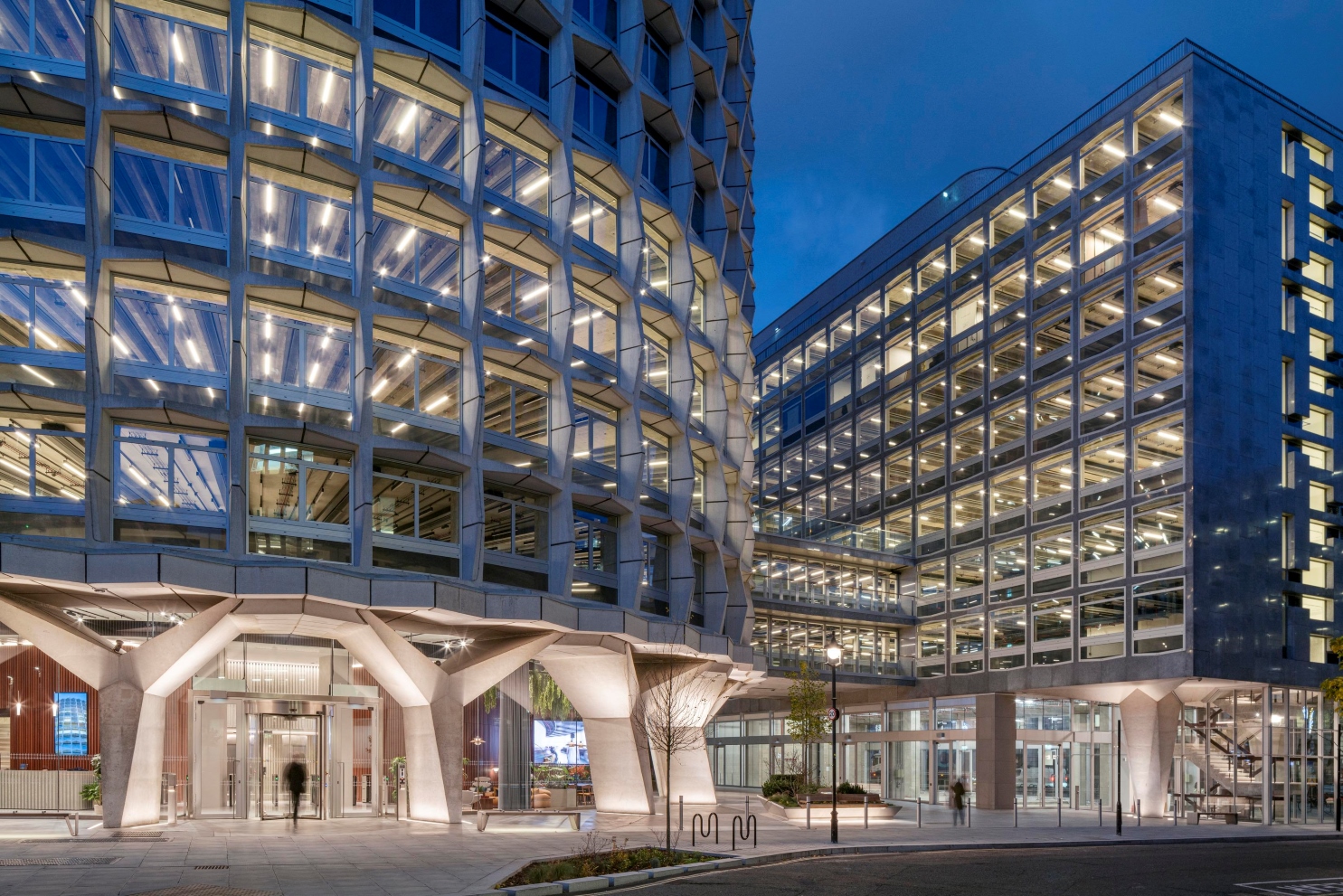Header: Stephen Goodenough
Based in Castle Hill Village, the Adventure Whare was designed by Studio Well to be the ultimate cabin: intimate yet robust. Comfortably settled in the great outdoors of New Zealand, by the mountains, this cabin brings a bit of Europe into the island as it resembles the traditional A-frame alpine hut.
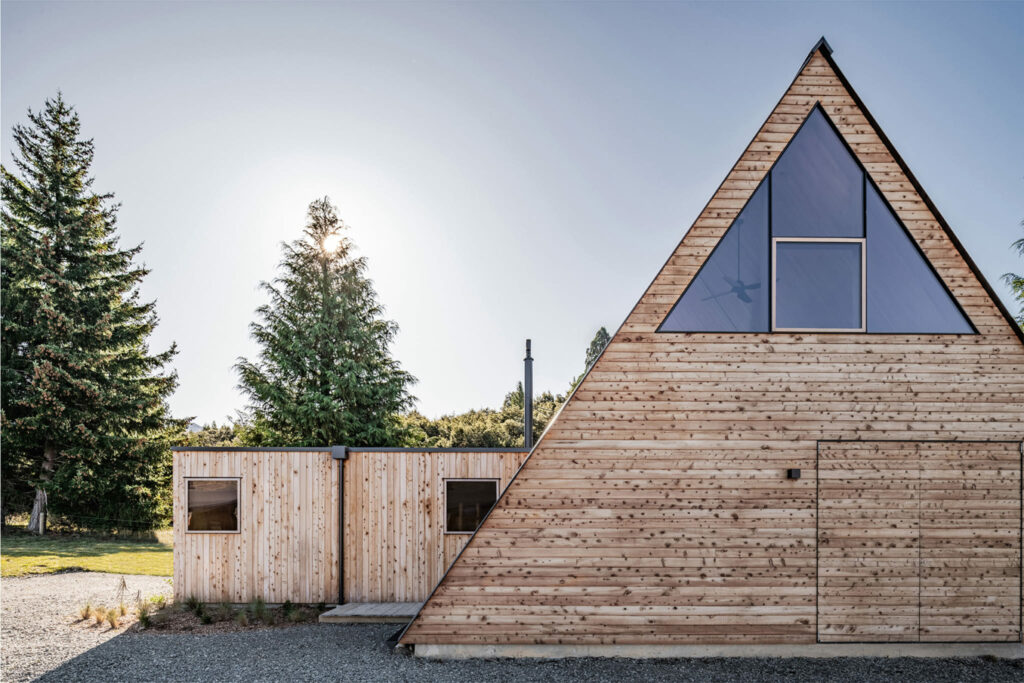
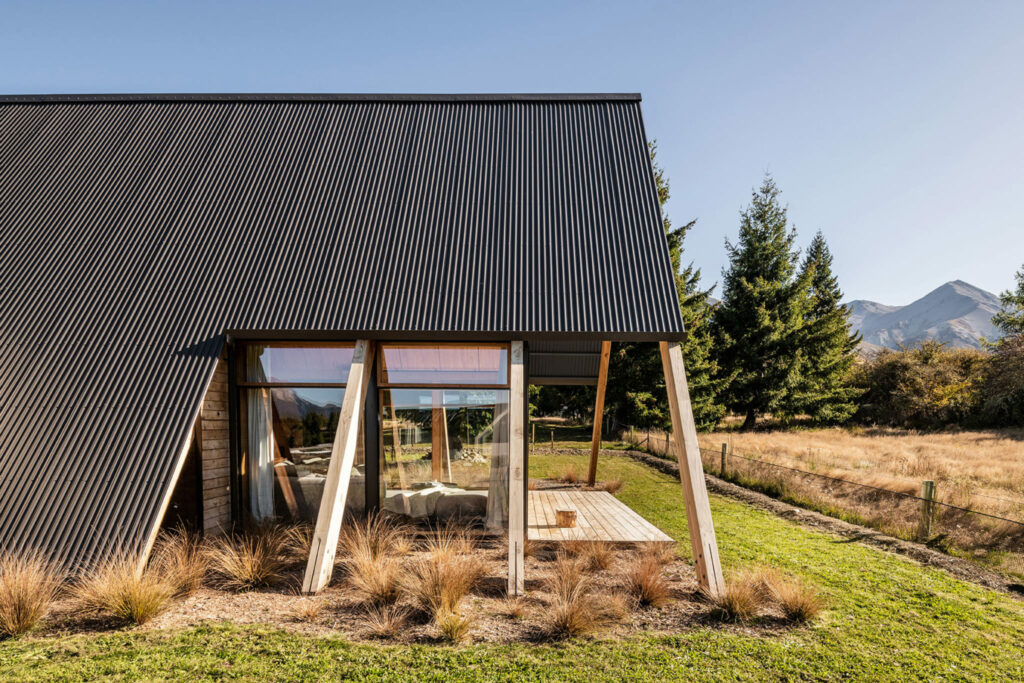
Adventure Whare is a collaboration between the designer, the client-engineer, and the builder, a synergy that creates more than just a shelter. This cabin can face the harsh weather while still breathing in nature, making it the perfect place for those who long for both adventure and tranquillity in the mountains.
“Designed to provide a comfortable place of shelter, relaxation and connection for a family whose days are often spent exploring the local mountains and forests.”
Studio Well
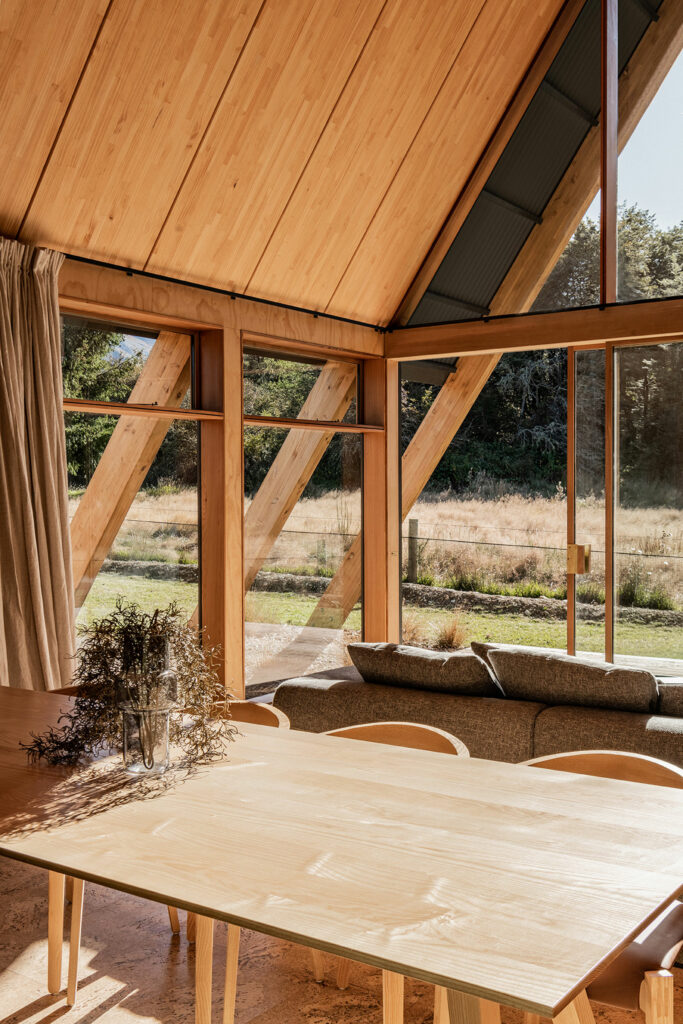
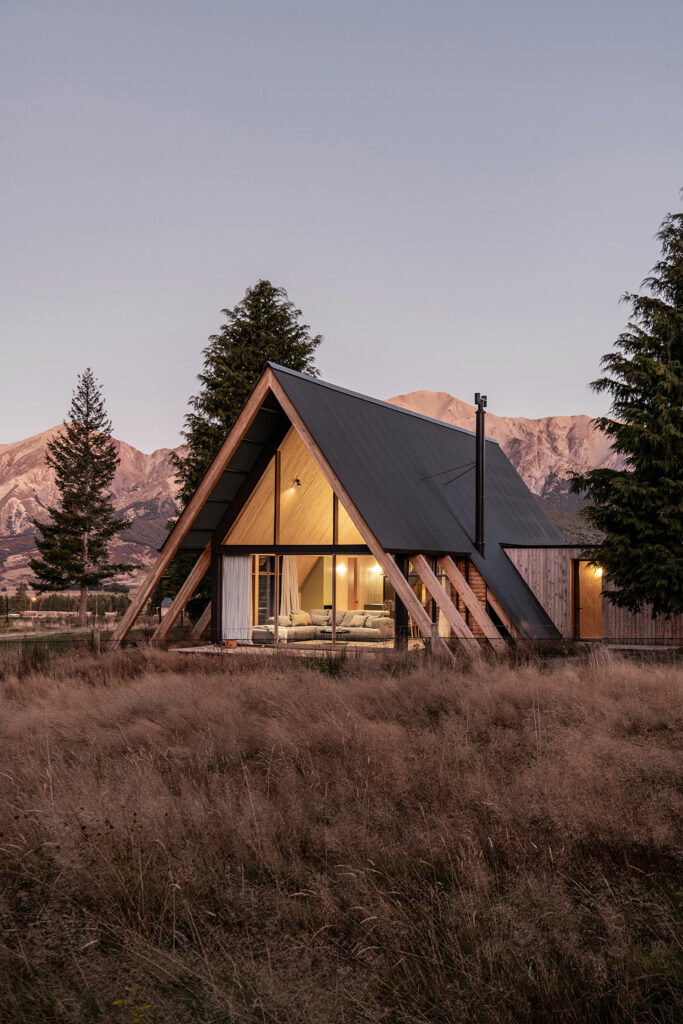
When stepping inside, you’re greeted by a functional mudroom prepared for wet outdoor gear and dirt-filled boots. Once comfortable, you feel compelled to enter the heart of the home: a spacious open-plan interior.
Privacy is valued in the design, as the bedroom wings create a niche of tranquillity by spilling off from the busy central area of the cabin. The bedroom wings also help support the structure and keep it from spreading to the sides, reducing the engineering demands. Above the energy-fueled central area, a loft makes for the perfect space to house extra guests.
The interior feels cosy and inviting, perfect for an evening among friends after a day of hiking. The entire living space is covered with exposed timber roof panels, plywood wall linings, and the renewably grown cork flooring. The core characteristics of the design are accentuated with pops of colourful joinery, natural slate surfaces and brass light fittings.
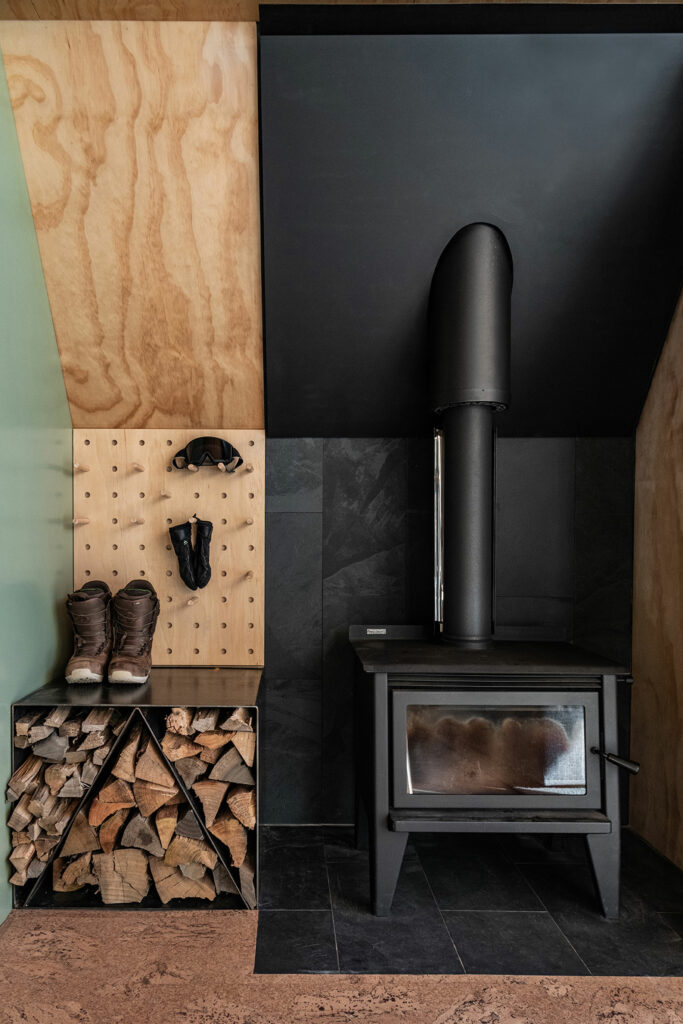
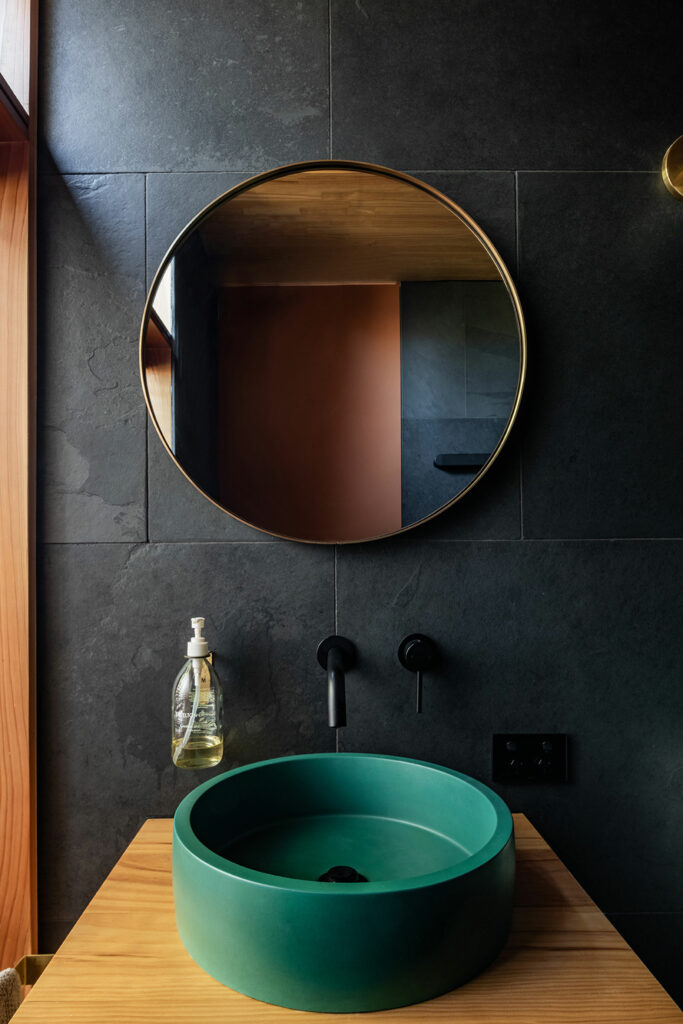
Blending with its surroundings on the south side, the structure is nestled between two trees, providing shelter and privacy to those who choose to spend their time away from the city chaos. Its north side is defined by a peeled-off roof that reveals the exposed rafters and timber-framed glazing, connecting the intimate inside with the bush reserve.
The exterior features a ventilated metal roof and Macrocarpa weatherboards, making the cabin robust and of low maintenance, and ensuring a gradual blending with the natural surroundings.
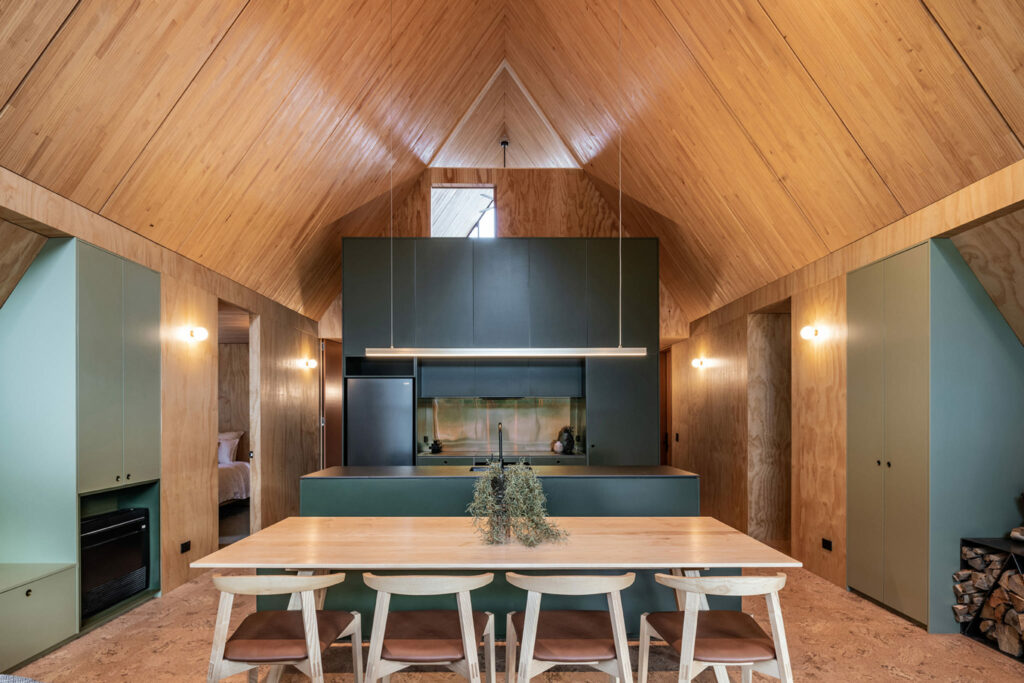
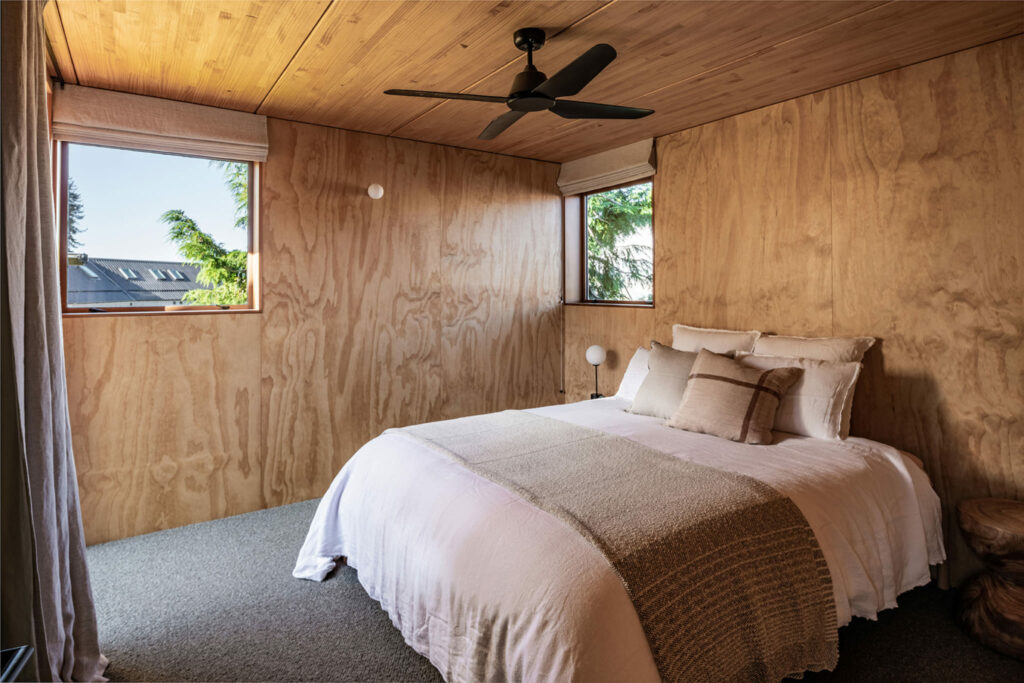
Sustainability is the core of the project: the PLT mass timber panels used in the structure come from New Zealand, minimizing production waste. The use of this material creates a durable and warm space, reducing the environmental impact and ensuring the cabin’s thermal efficiency. These panels, along with strategic glulam beams, form a nearly all-timber build that is as eco-friendly as it is aesthetically pleasing.



