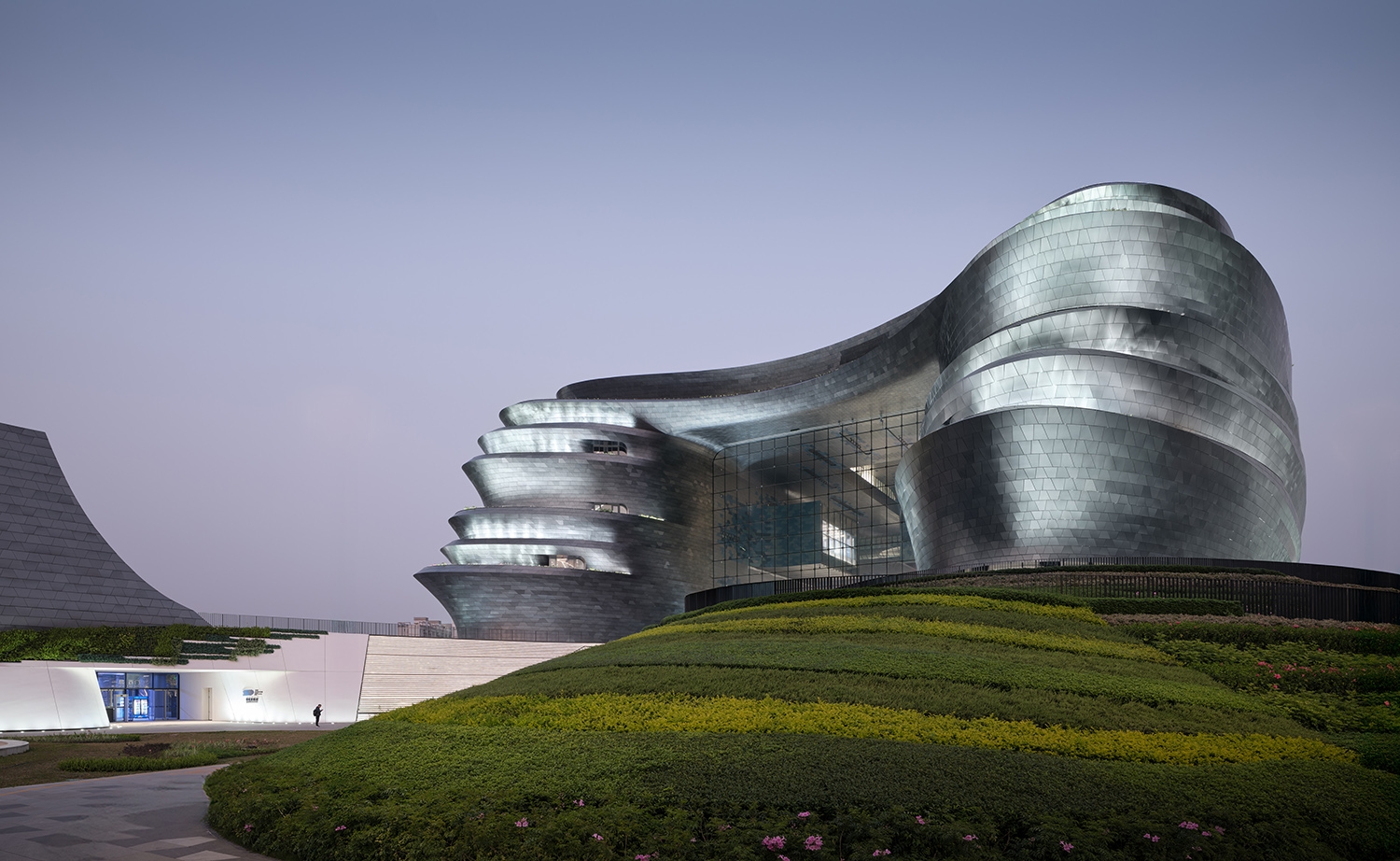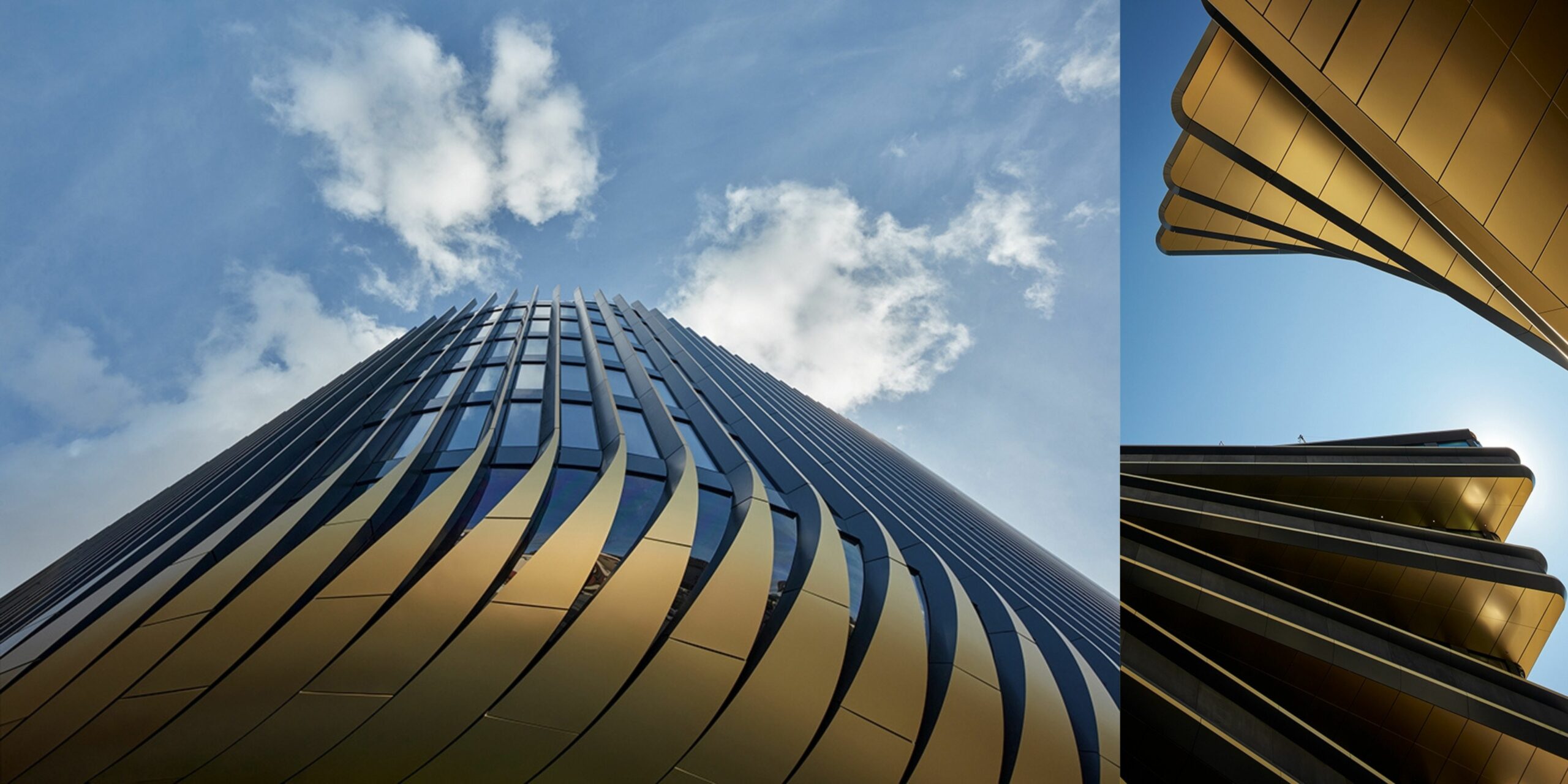Header: BoysPlayNice
Masaryčka is a mixed-use development project designed by Zaha Hadid Architects, located near the Masaryk Railway Station in Prague, that includes office spaces, retail areas, and public amenities. Named after the station, a historic landmark, the building was designed to connect visually with Prague’s Old Town, known as “the city of 100 spires”.
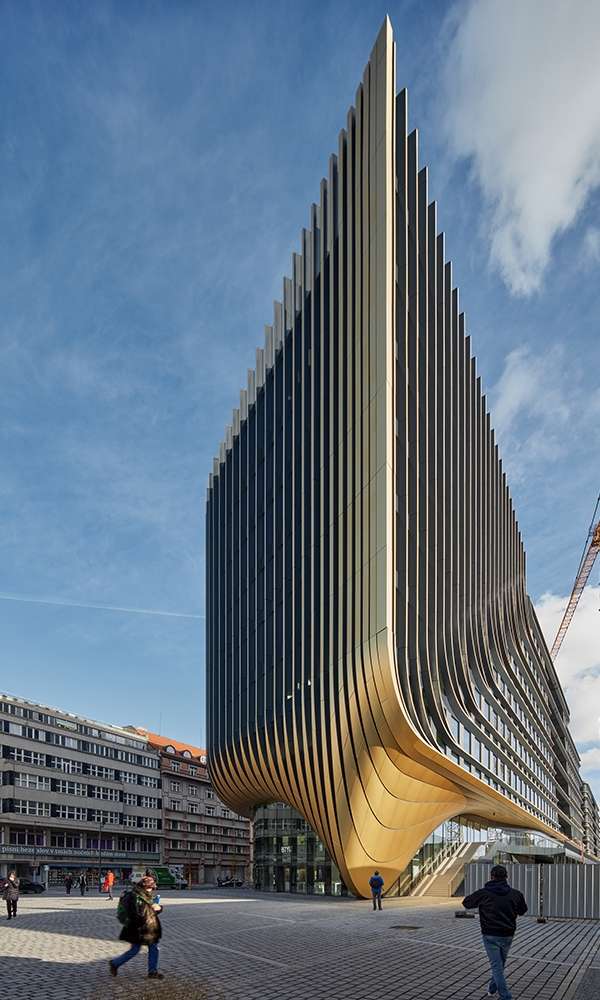
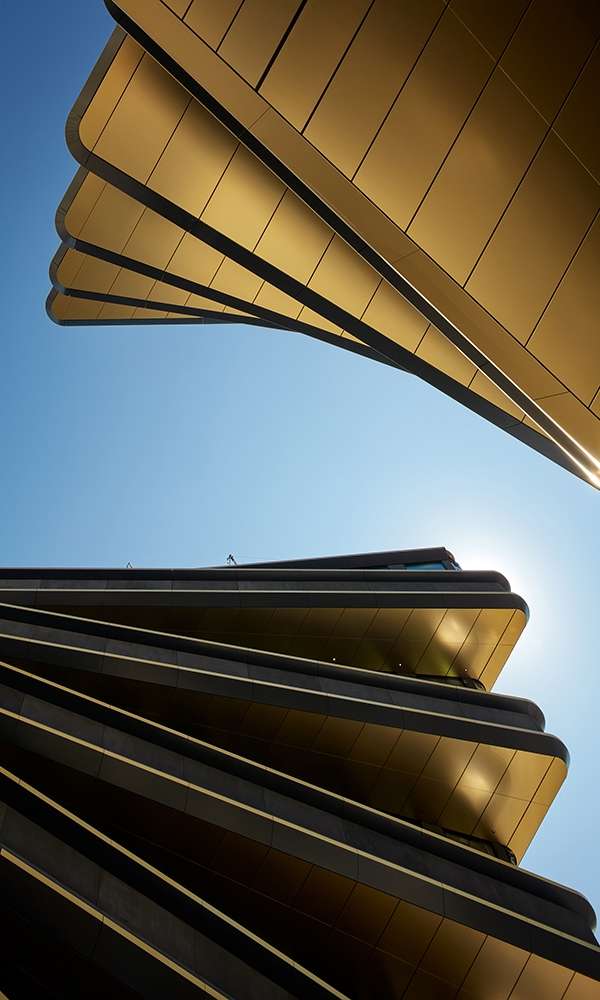
The building is located next to the historic railway station on a site that had been abandoned for decades, having also replaced an old car park on Havlíčkova Boulevard with a new public square. The city’s residents had long ignored the site. Still, they can now make the most out of the new circulation routes by connecting civic spaces and providing a gateway for passengers from suburban and domestic rail services and future travelers using the planned airport rail link.
The design incorporates a series of exterior fins that gradually transition from a horizontal layout along Na Florenci Street to a more vertical one towards the west, subtly connecting the structure to the architecture of the surrounding historic structures. Apart from the contextual sustainability, the façade also integrates sustainable design elements, including a triple-insulated glass system that maximizes daylight while reducing energy needs and roof gardens that provide residents with green spaces right in the center of Prague—which, on their accord, enhance the structure’s thermal regulation.
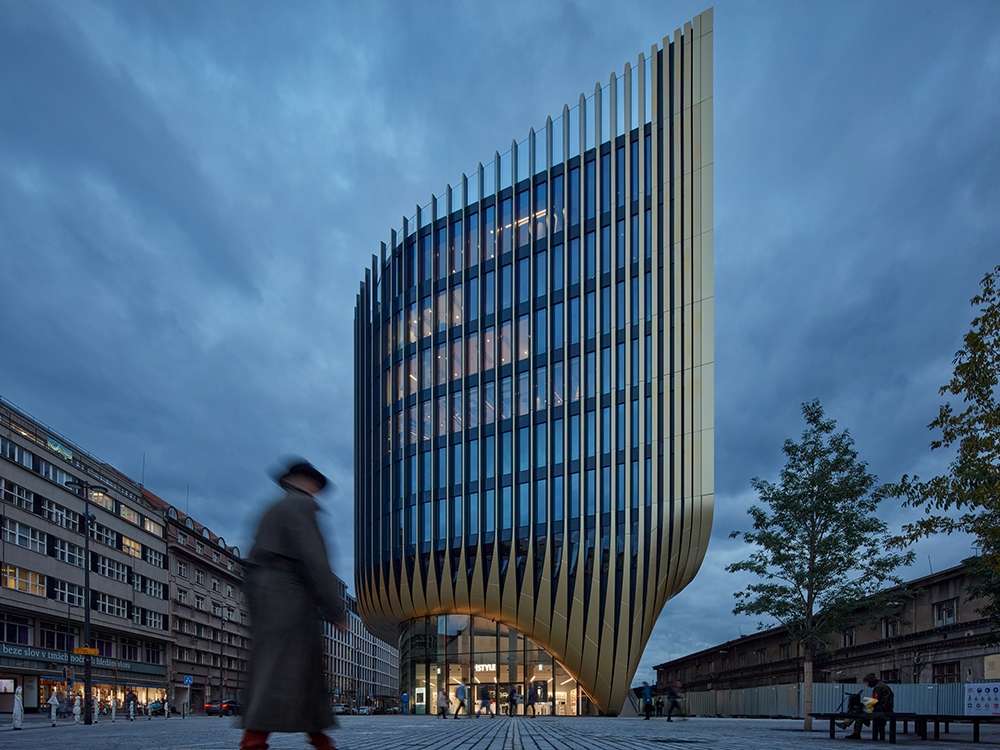
Due to the project’s care for sustainable building practices, Masaryčka received a LEED Platinum certification and aligned itself with RIBA 2025 standards for embodied and operational carbon. The design team achieved these results by keeping the building’s energy demands low. They installed photovoltaic panels on the roof to generate renewable energy, while advanced natural ventilation and smart management systems regulate the internal climate, reducing the need for mechanical systems.
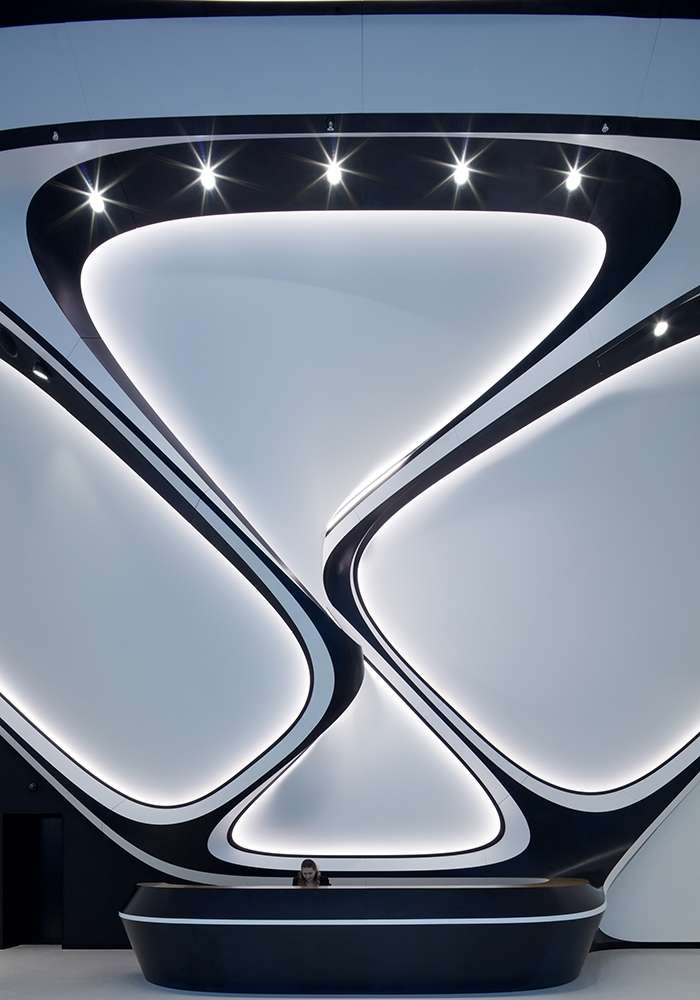
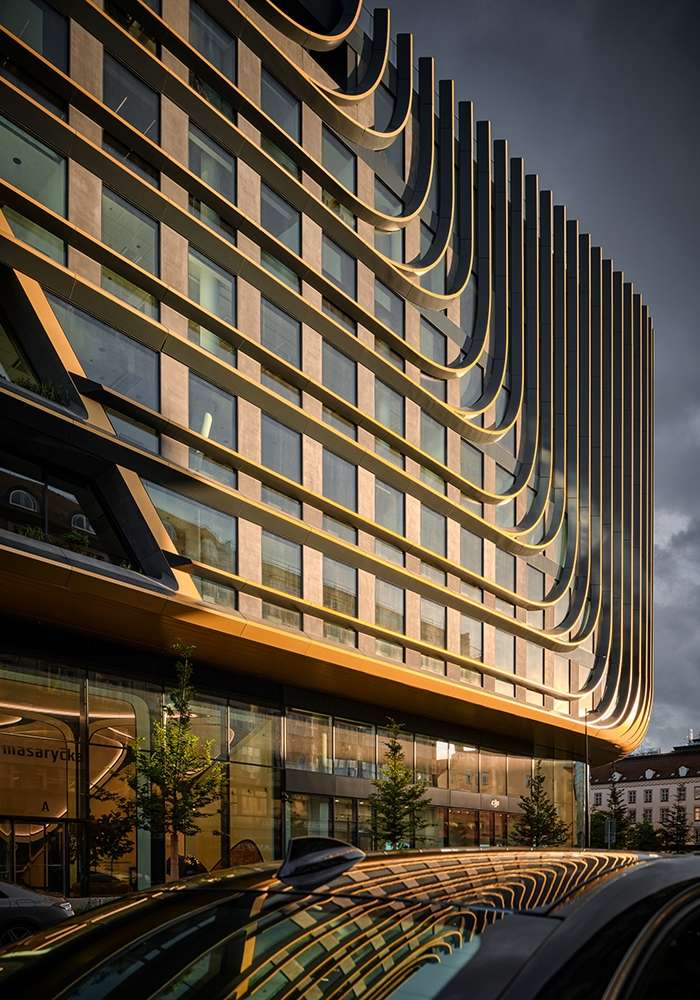
The project was recently recognized by the prestigious BLT Built Design Awards, a platform that strives to share design with the world. It won the coveted Architectural Design—Commercial prize.
- Company/Firm: Zaha Hadid Architects



