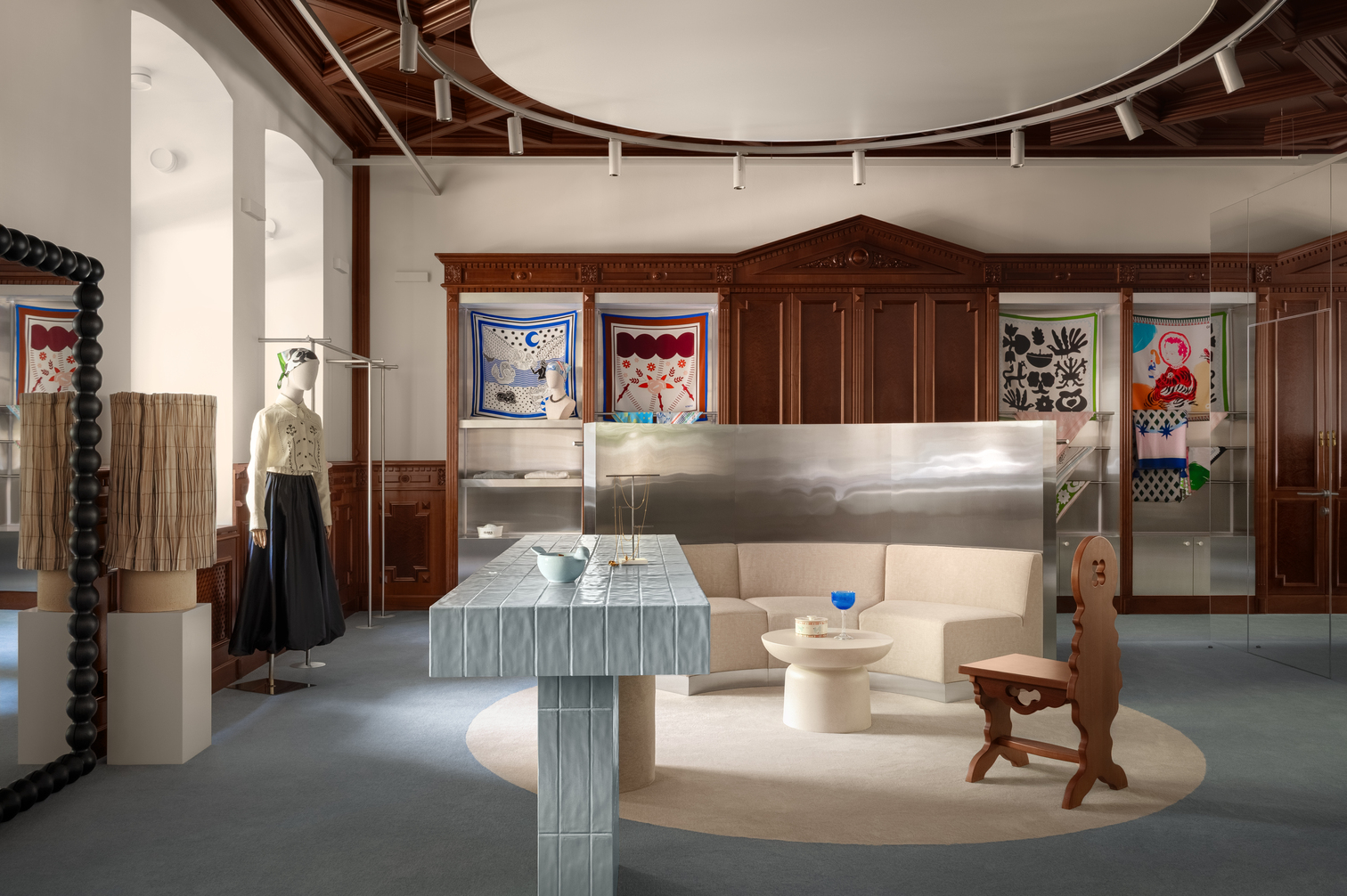Header: Shi Xiang Wan He
Matrix Design has completed a new, massive 4000 square meter project in Chengdu called Mansion of Value. For their client, Chengdu Yuchuang Real Estate Co., Ltd., the design team built an exclusive private clubhouse that feels like a five-star hotel. The main inspiration came from the famous New York Waldorf Astoria, borrowing its spirit and grand feeling. The goal was to create a place that’s meant to show identity and social standing, perfect for high-end gatherings. The Mansion of Value is already the new top spot for elite social events in the Shuangliu District.
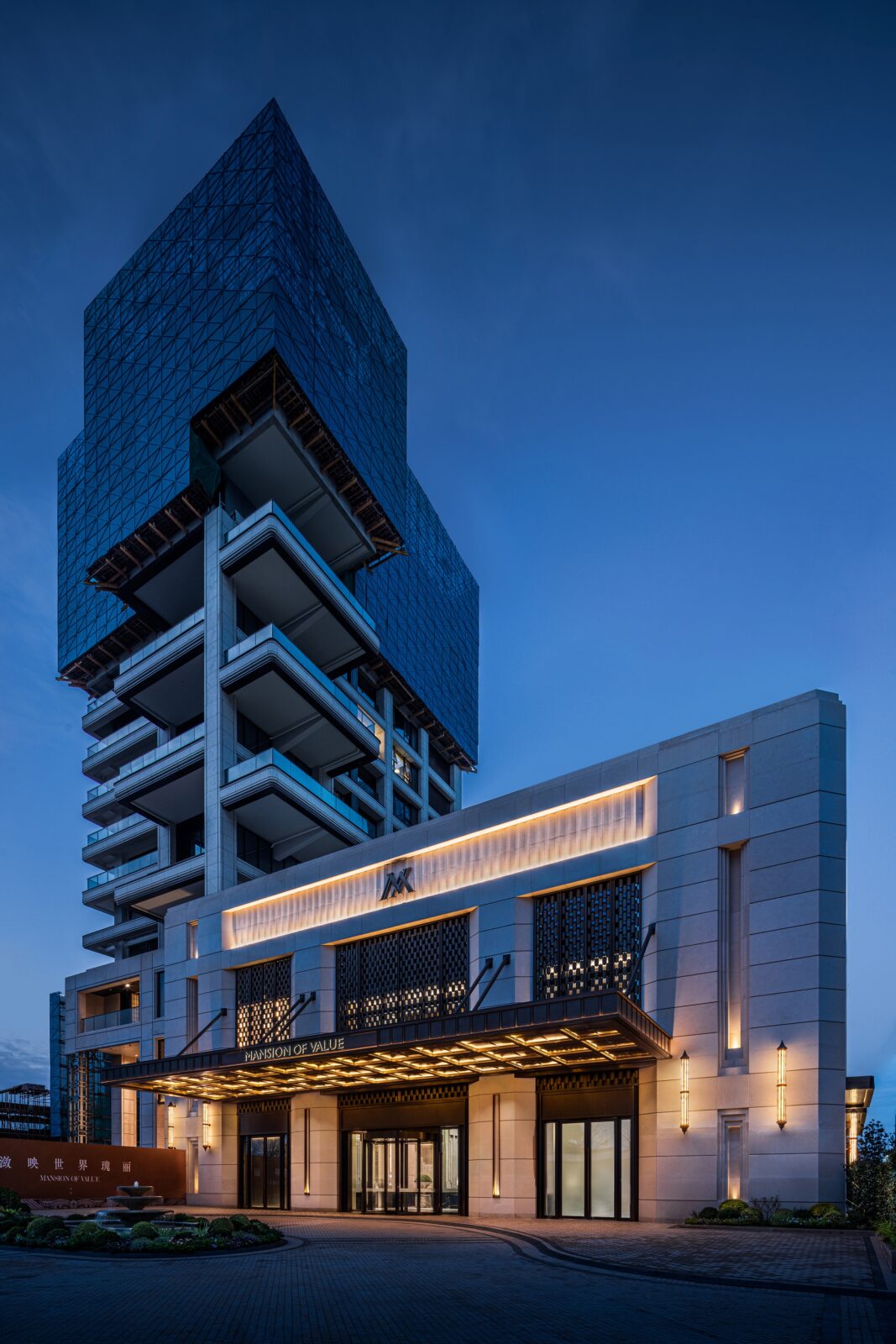
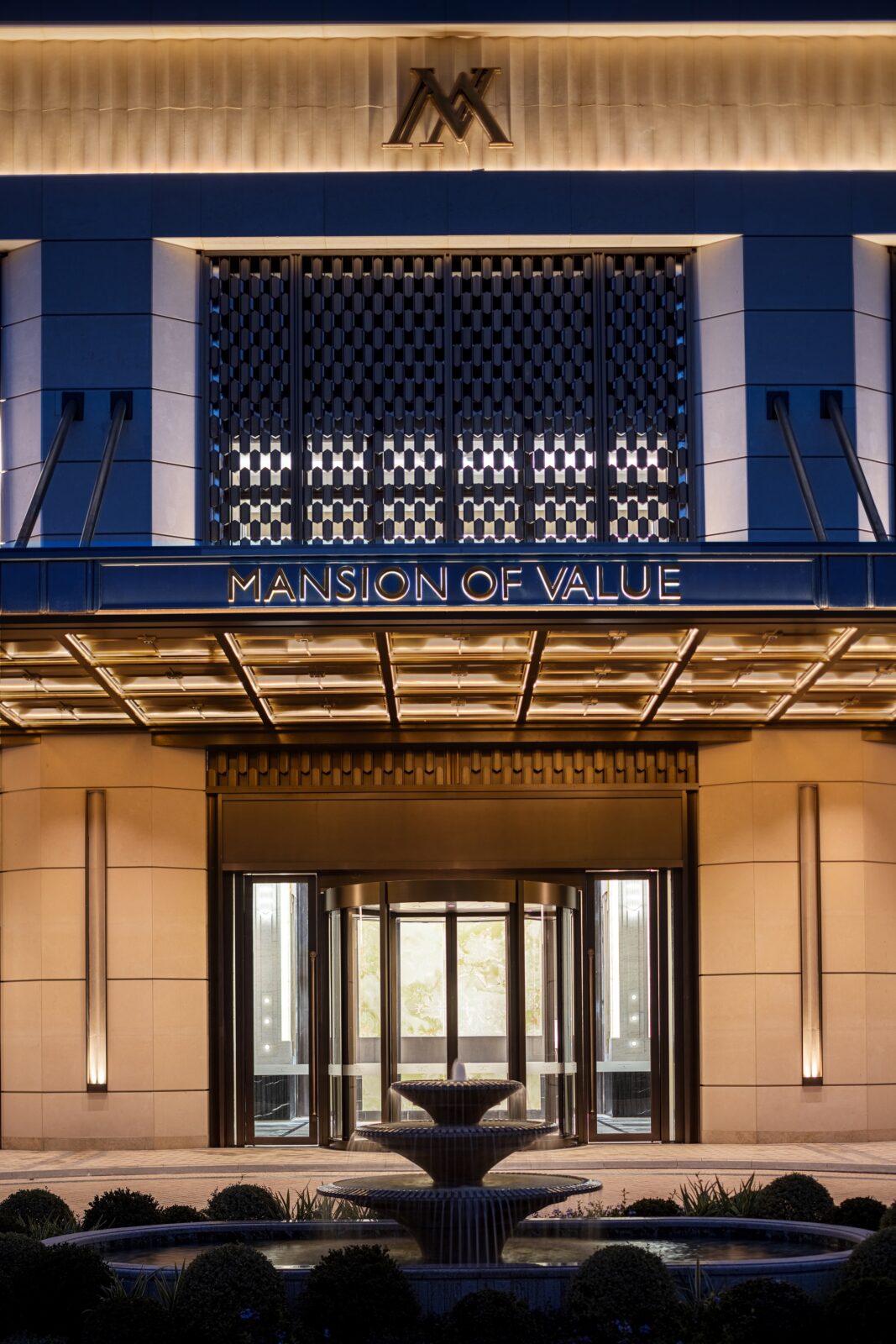
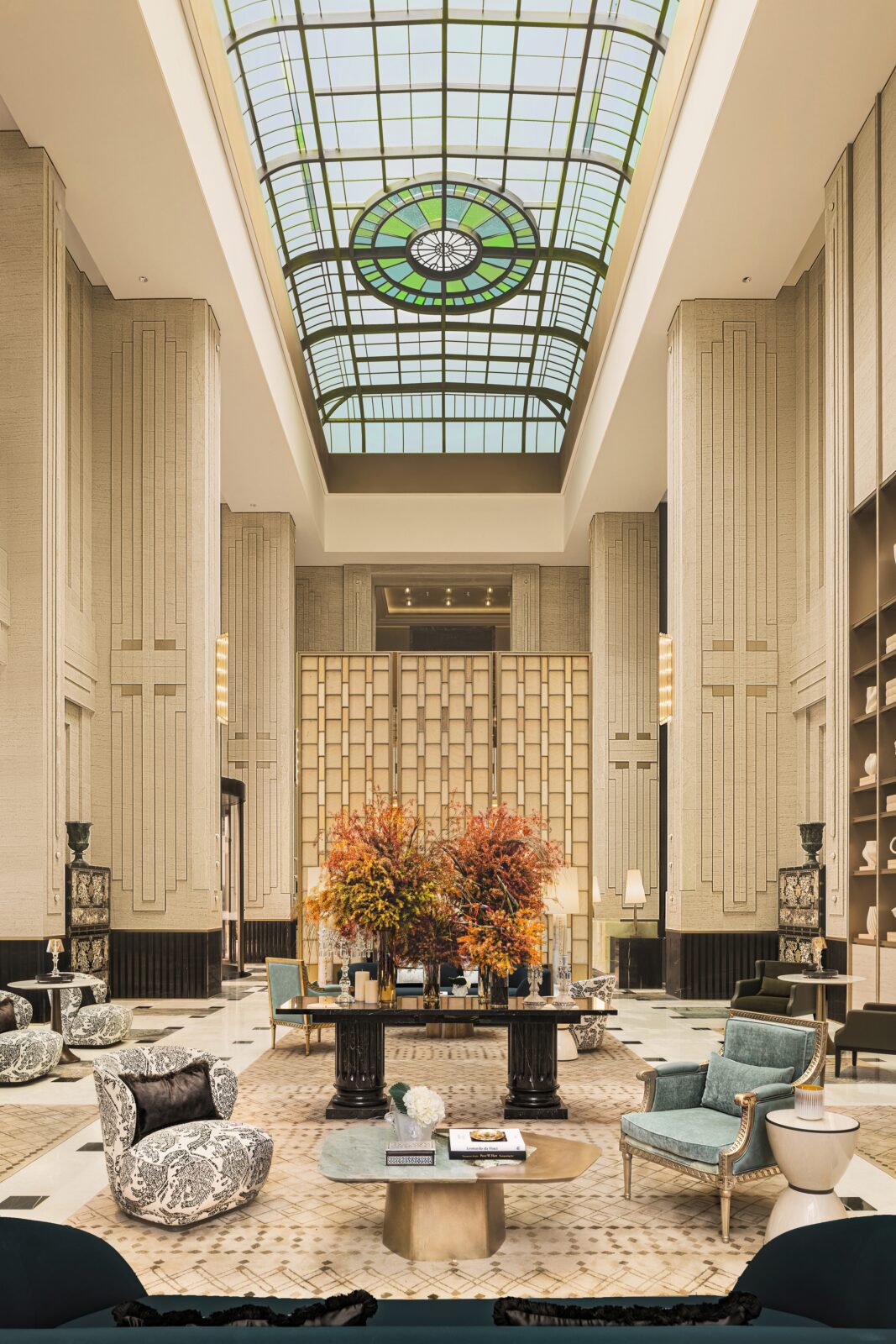
Why classical design still matters
The designers at Matrix Design believe that the best spaces are timeless, refined by history. They wanted to inherit this quality, not just copy the past. By looking at the Waldorf Astoria, they captured a spatial value that is restrained and deep. This classical approach focuses on proportion, symmetry, and careful attention to detail. This logic creates a stable, ordered visual experience and imbues the rooms with a special sense of ritual and importance. In a world of rapid change, holding onto this enduring design language shows a commitment to quality and adds cultural depth to the space.
Today, many modern designs can look the same. Matrix Design used classical techniques to be different. Classical design’s focus on rhythm and detail offers a deeper texture than simple modern decoration. It also focuses on the space’s cultural story, making it a container for memories, not just an empty box. They mixed classical and new ideas, for example, using warm, heavy materials like Wood Veneer and Celadon Marble, but with more streamlined modern shapes. This “rooted contemporaneity” has more depth than trendy designs and gives the project a real identity.
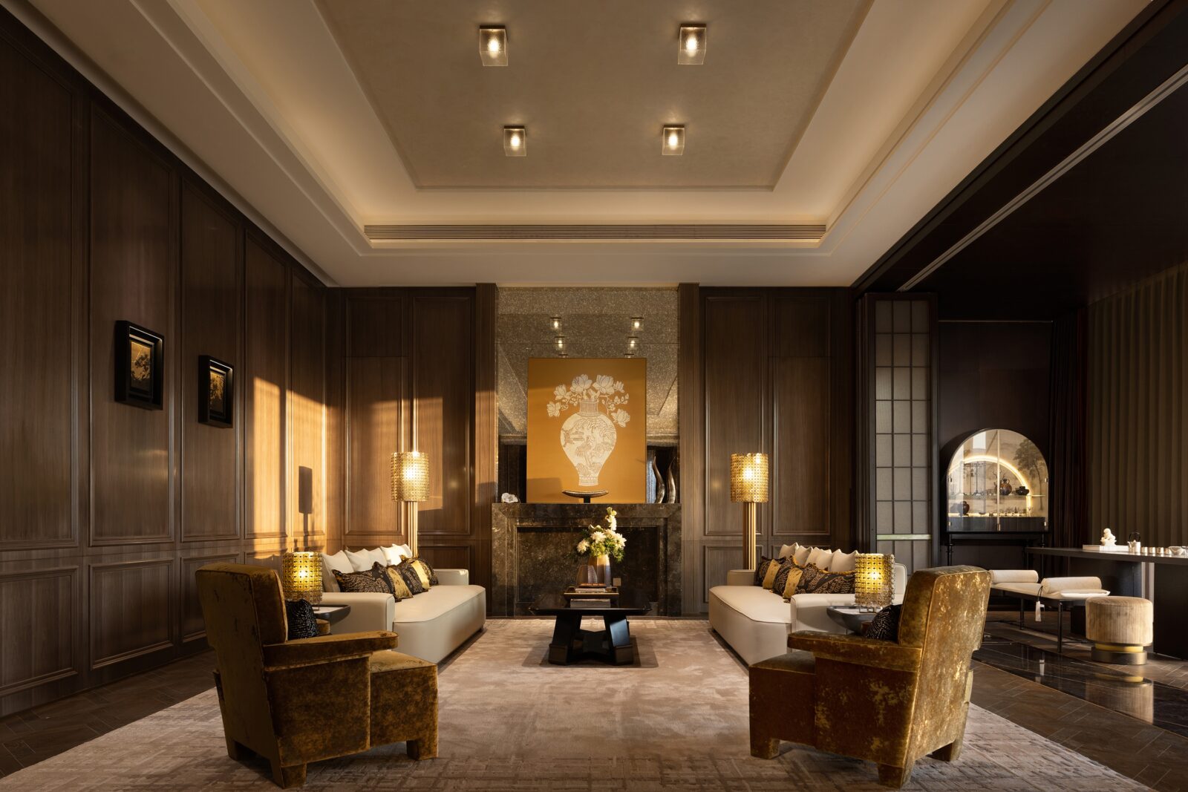
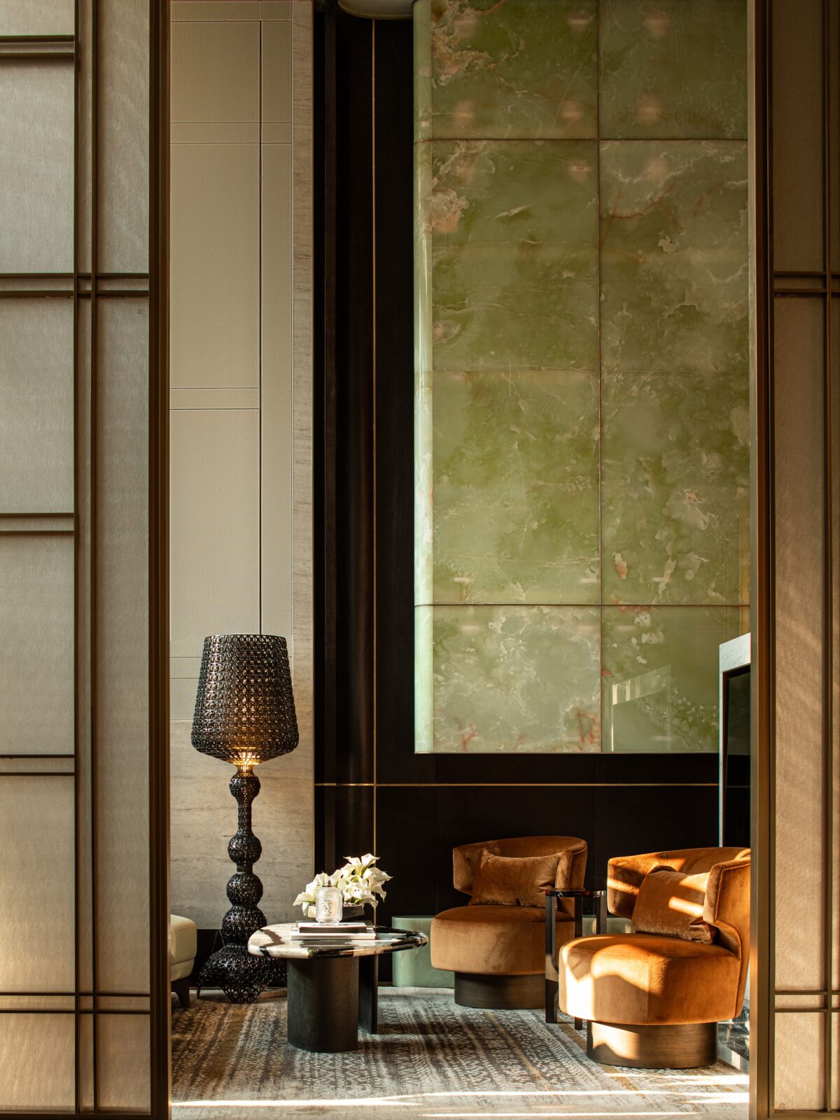
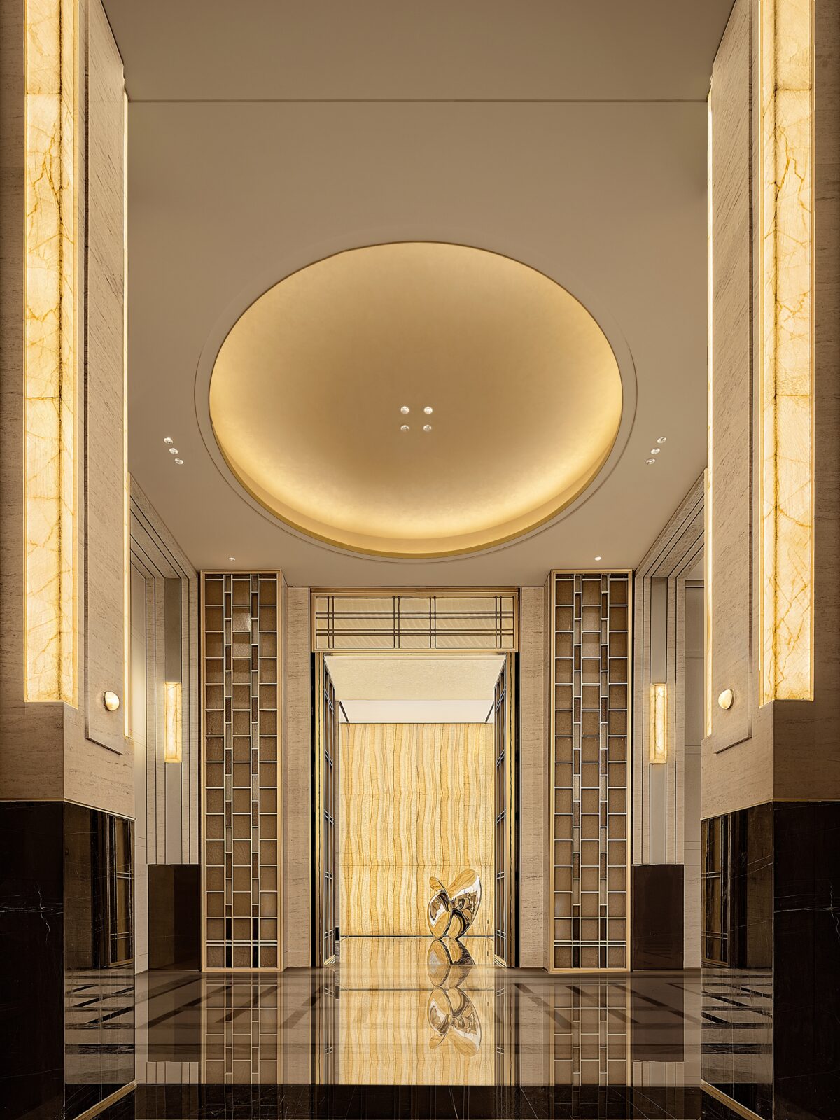
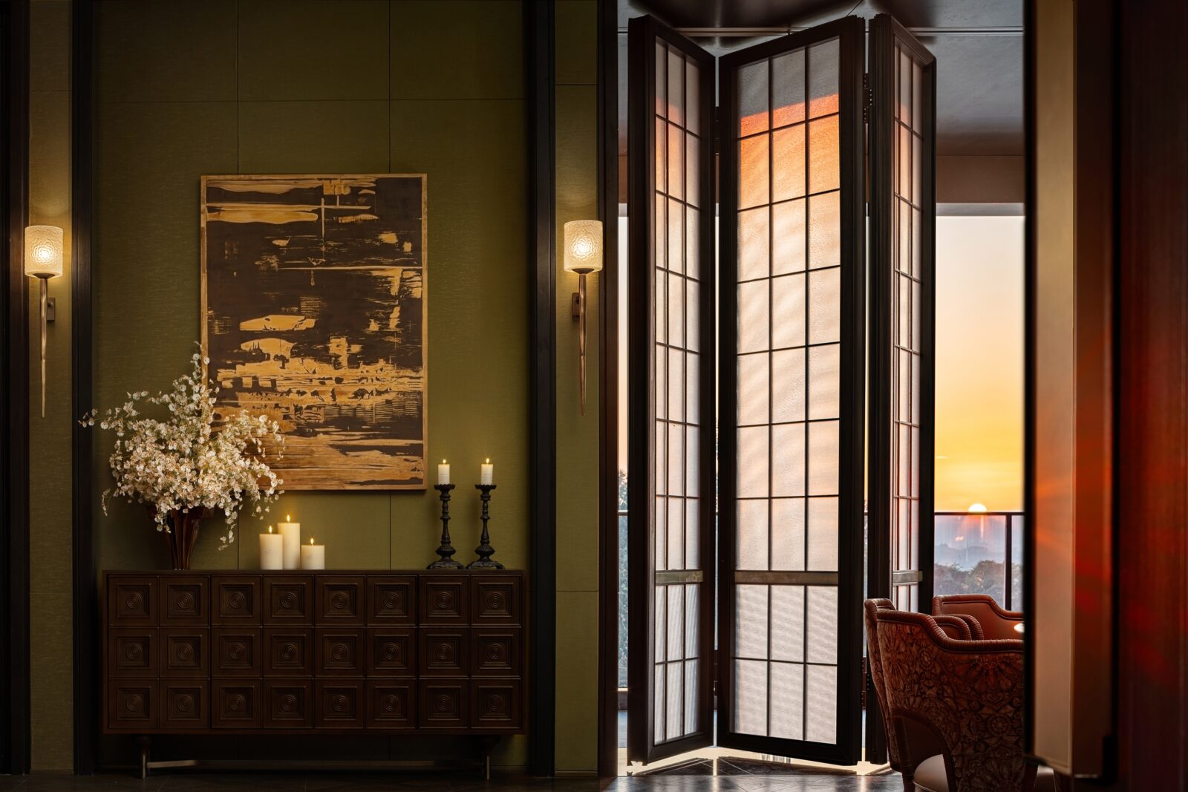
A grand entrance with sacred light
The entire clubhouse has a solemn, classical tone. The main layout uses symmetry and order to create a sense of calm. A major feature is the ceiling, which draws on the forms of church rose windows. Light streams down through the complicated patterns, making the space feel almost sacred and very quiet. This ceiling design is meant to suggest faith and eternity, adding a spiritual feeling to the environment. The material palette includes Celadon Marble, Artistic Stone, Artistic Glass, Custom Wall Fabric, and Stainless Steel, all working together to build this atmosphere.
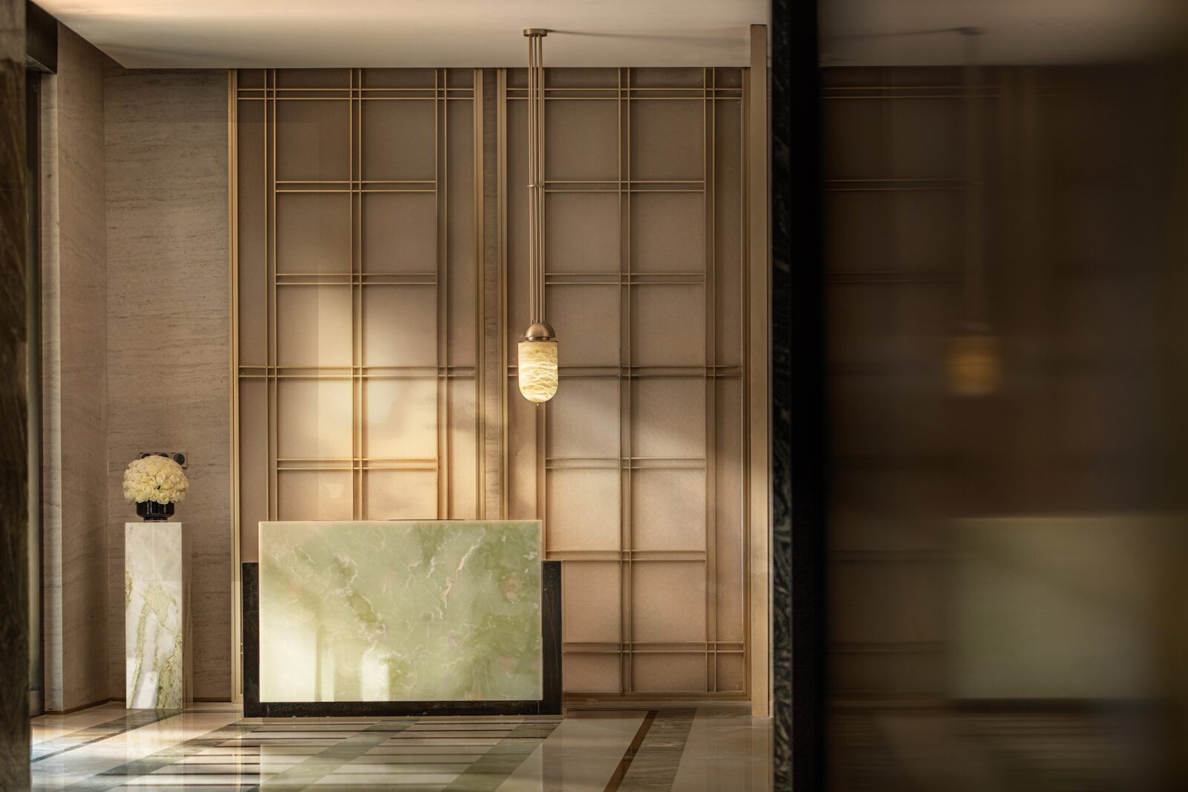
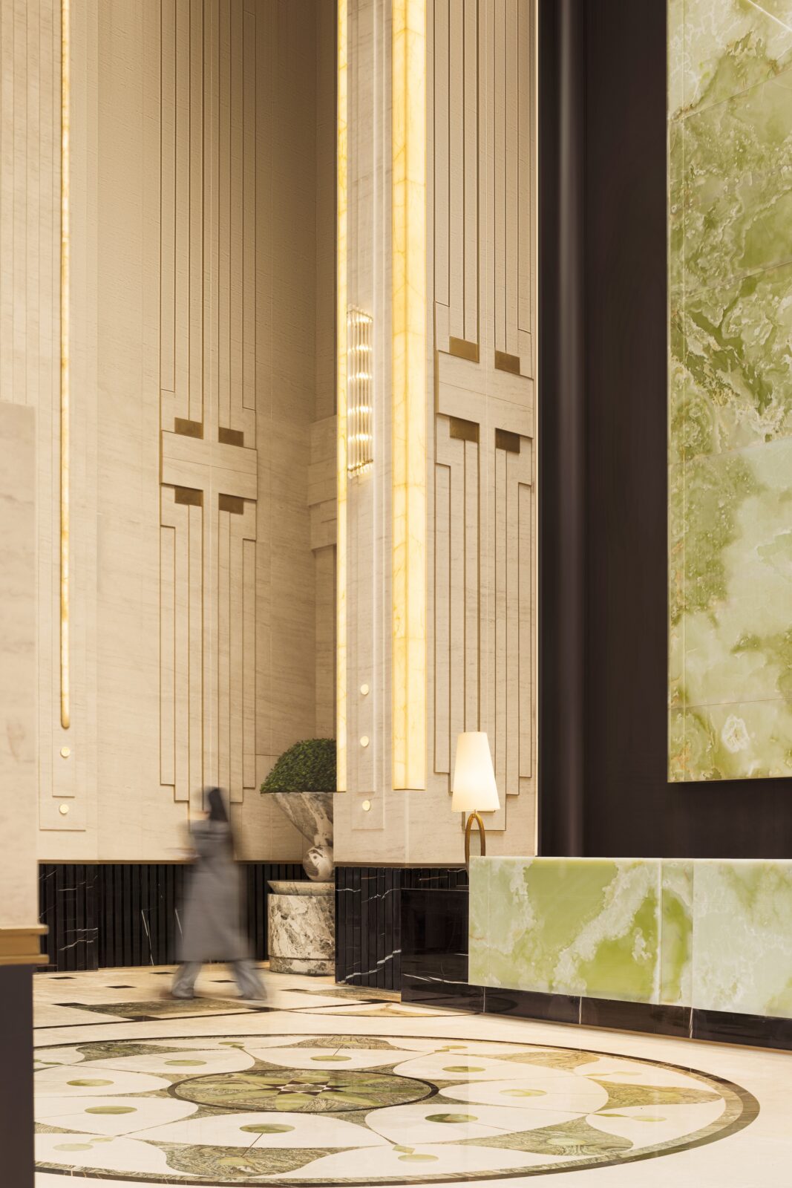
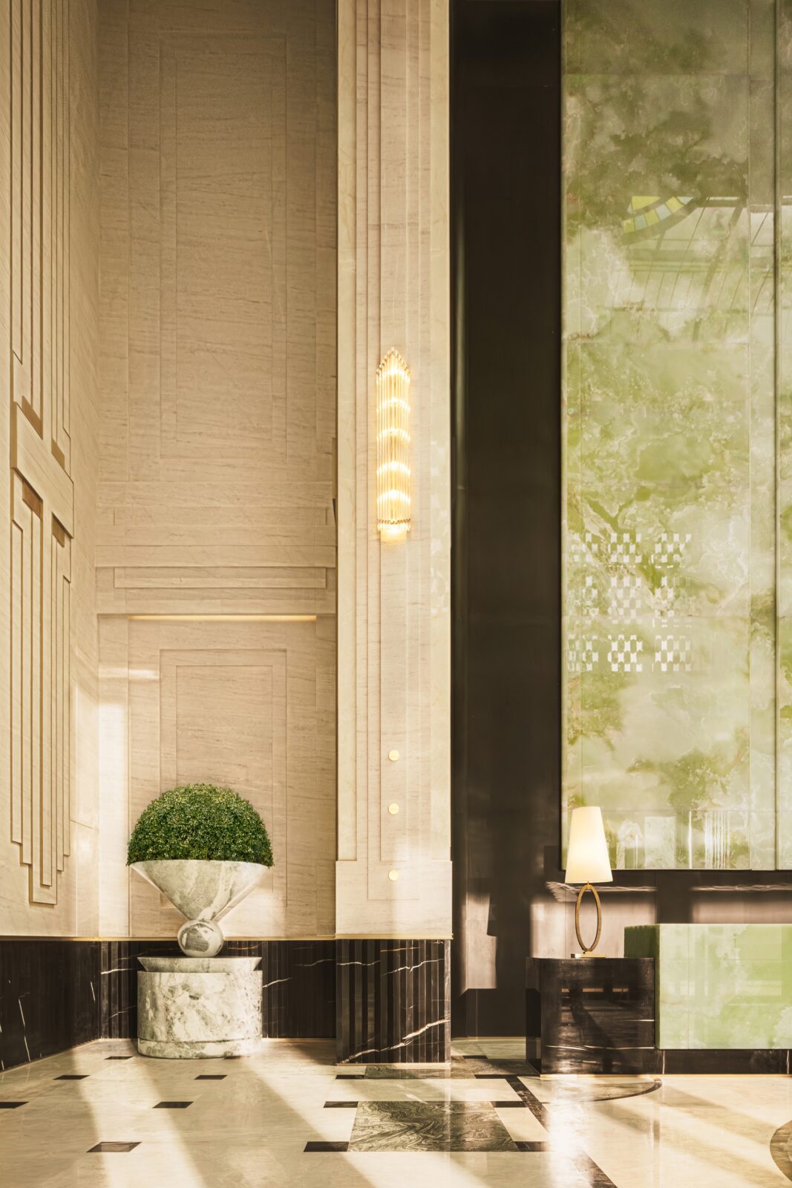
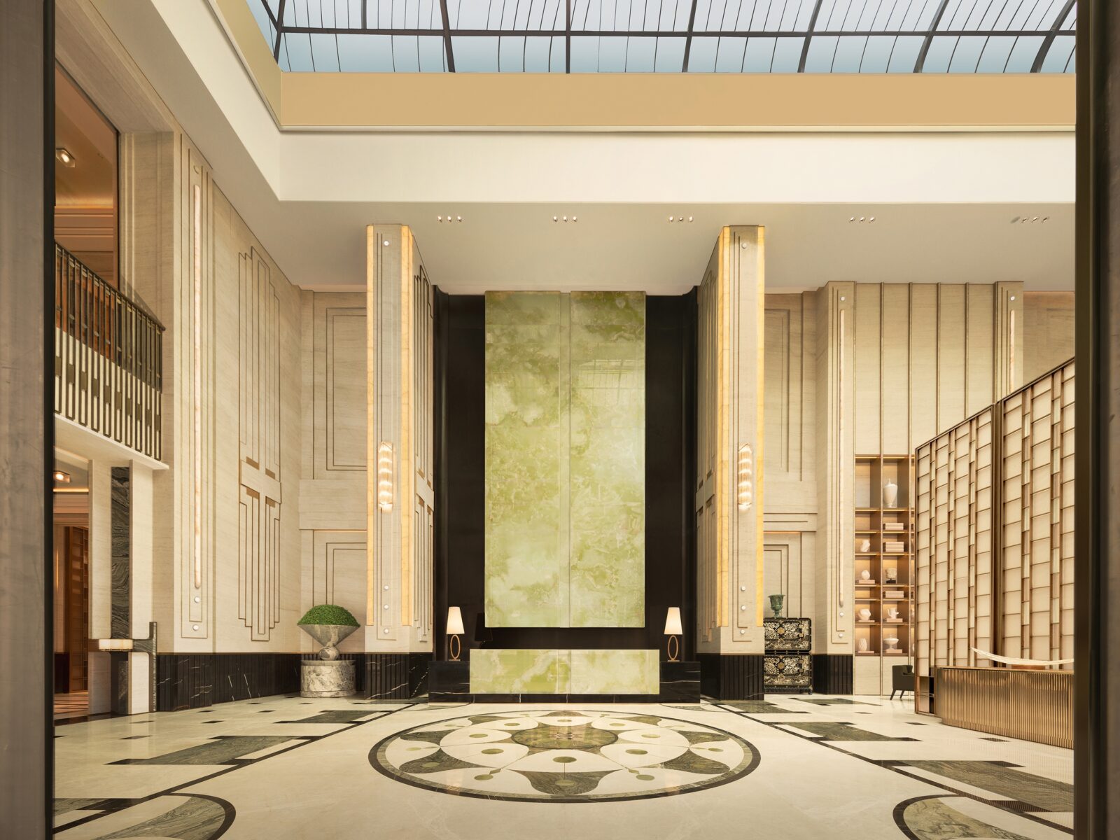
A three-story gallery of experiences
The space is also a setting for a large art collection. A three-story fashion exhibition hall acts as the building’s core. The first floor holds the reception lobby and a lounge bar. The second floor is the sales center. The third floor features a retro private dining space. The art collections are not just placed randomly; they are set up as a series of “scenes.” Each arrangement is carefully planned to work with the specific artwork, creating a complete, multi-part picture for the luxury exhibition hall.
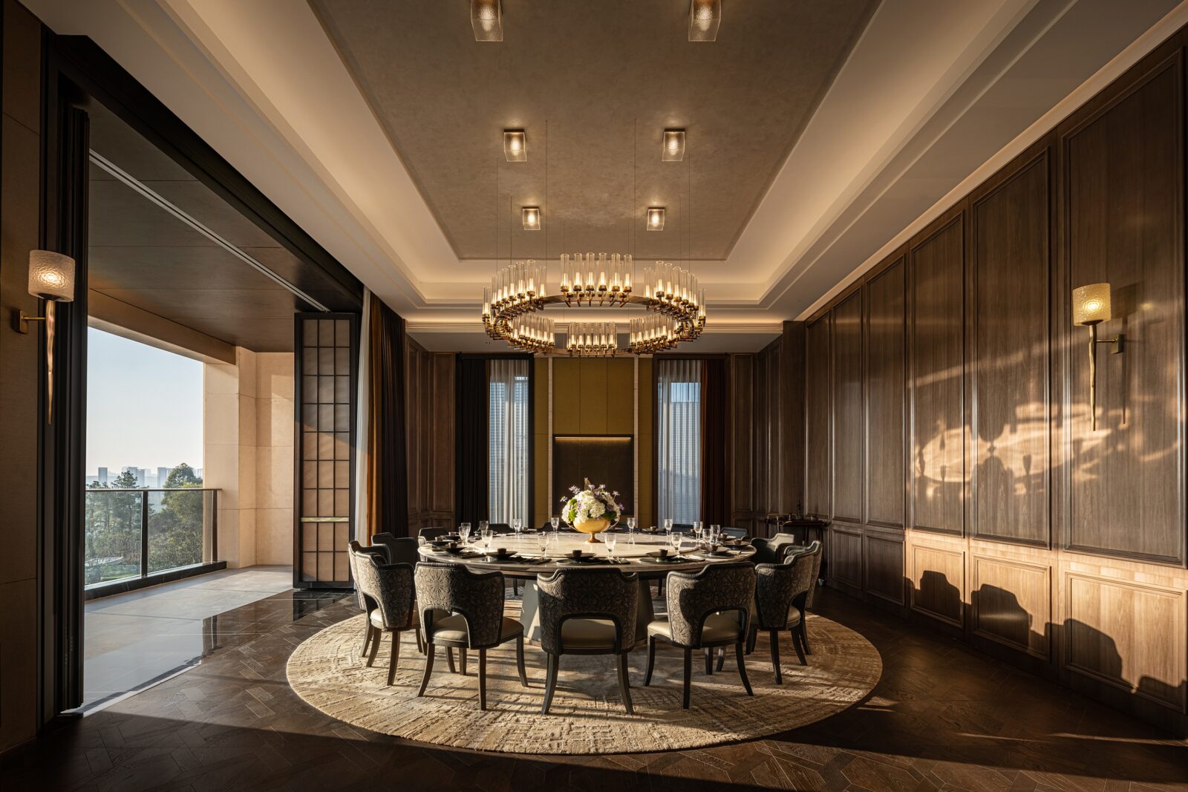
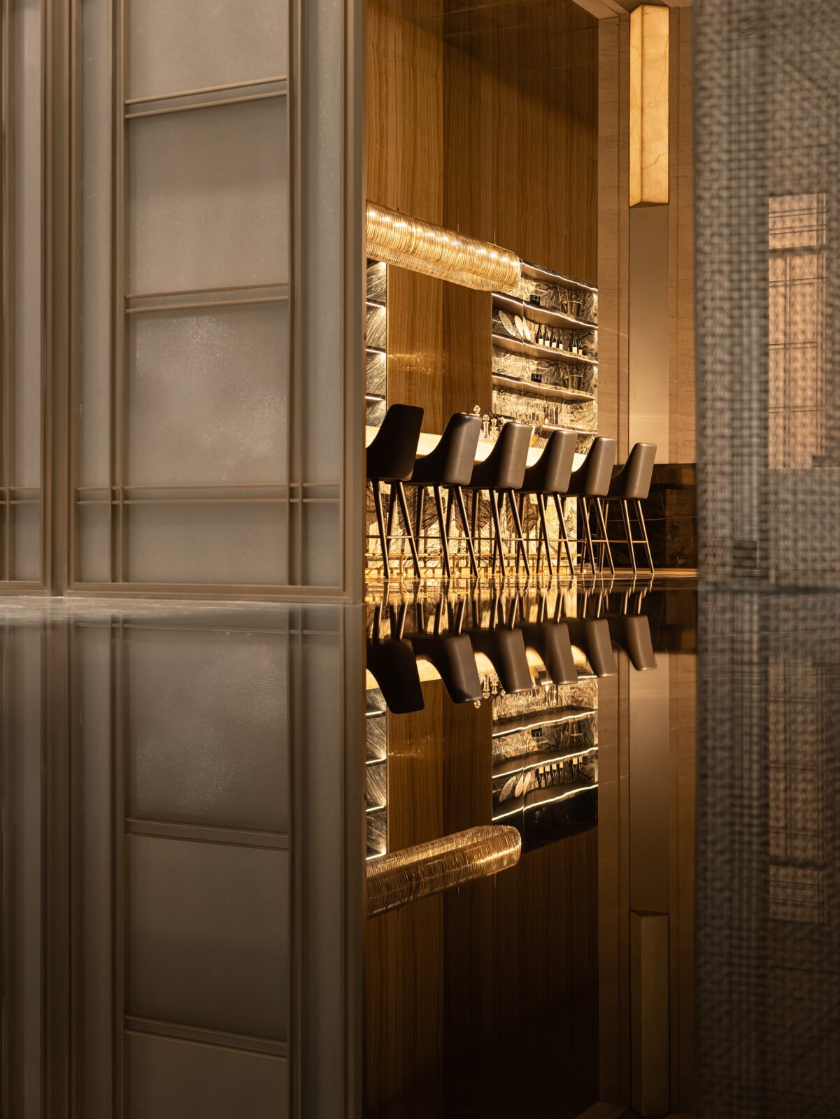
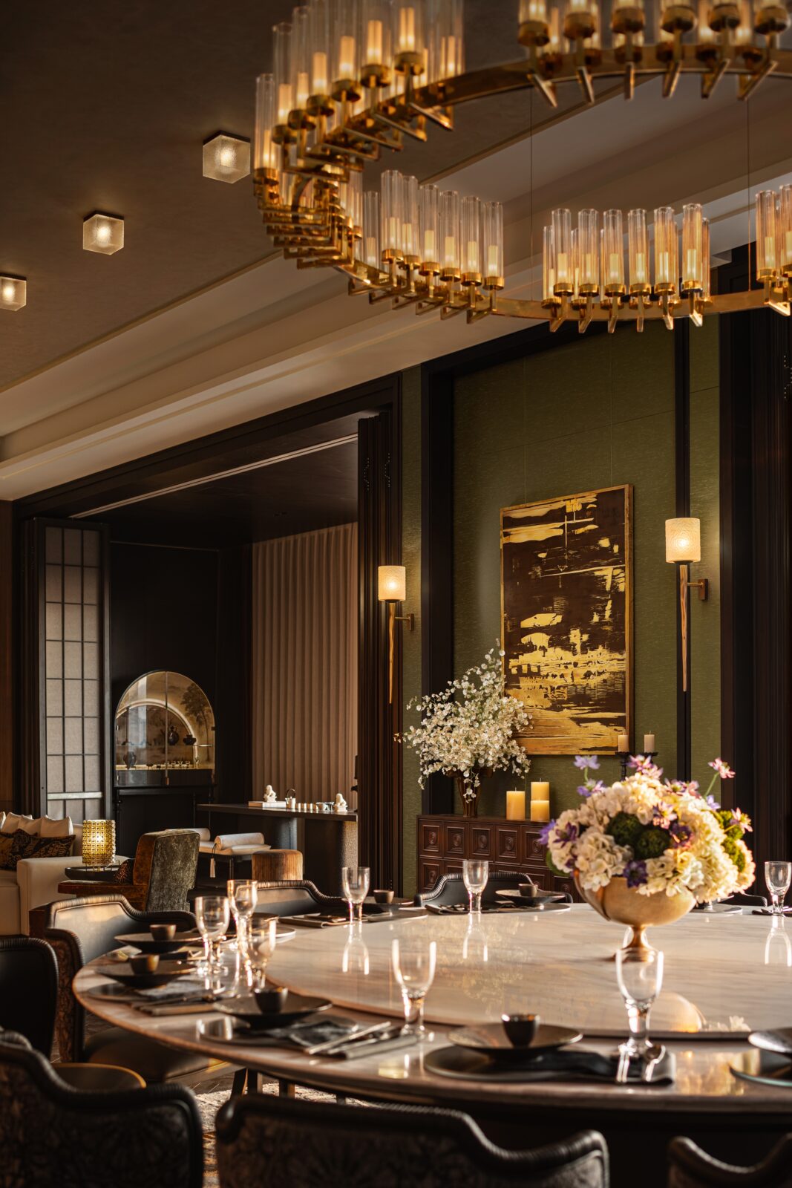
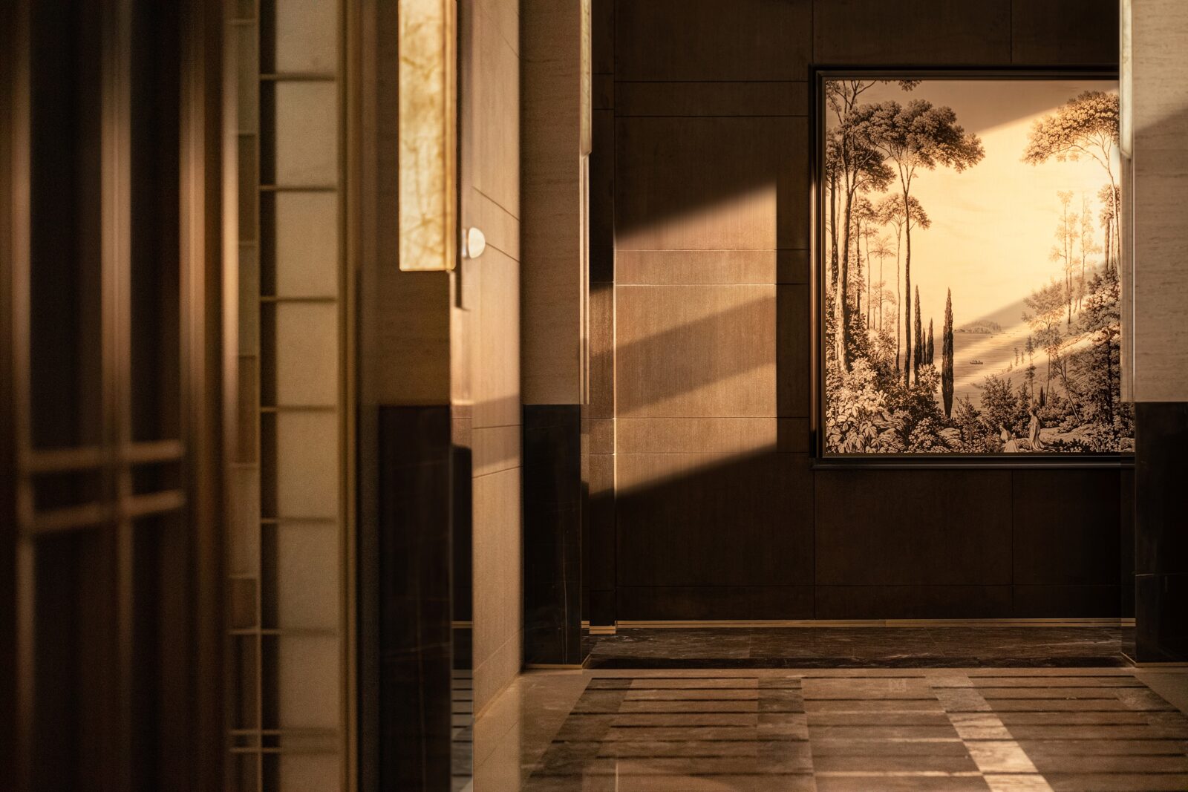
Crafting exclusivity: From Mother-of-Pearl to Crystal
The custom artworks also pull from classical ideas. Special art cabinets are inlaid with natural mother-of-pearl, a primary material. These cabinets also feature French classical Toile de Jouy patterns, which look like delicate sketches, making every detail feel unique. In the bar area, an artwork called “Riding Dreams” mixes classical and modern aesthetics. Its poetic depiction of a horse’s head suggests dignity and invites viewers to think. Over in the clubhouse elevator lobby, designers created an art corridor. It features radiant platinum crystal art pieces that sparkle. A hand-painted mural named “Flow of Water and Time” shows a liquid-like motion, which creates a dynamic contrast with static “vessel” sculptures nearby.
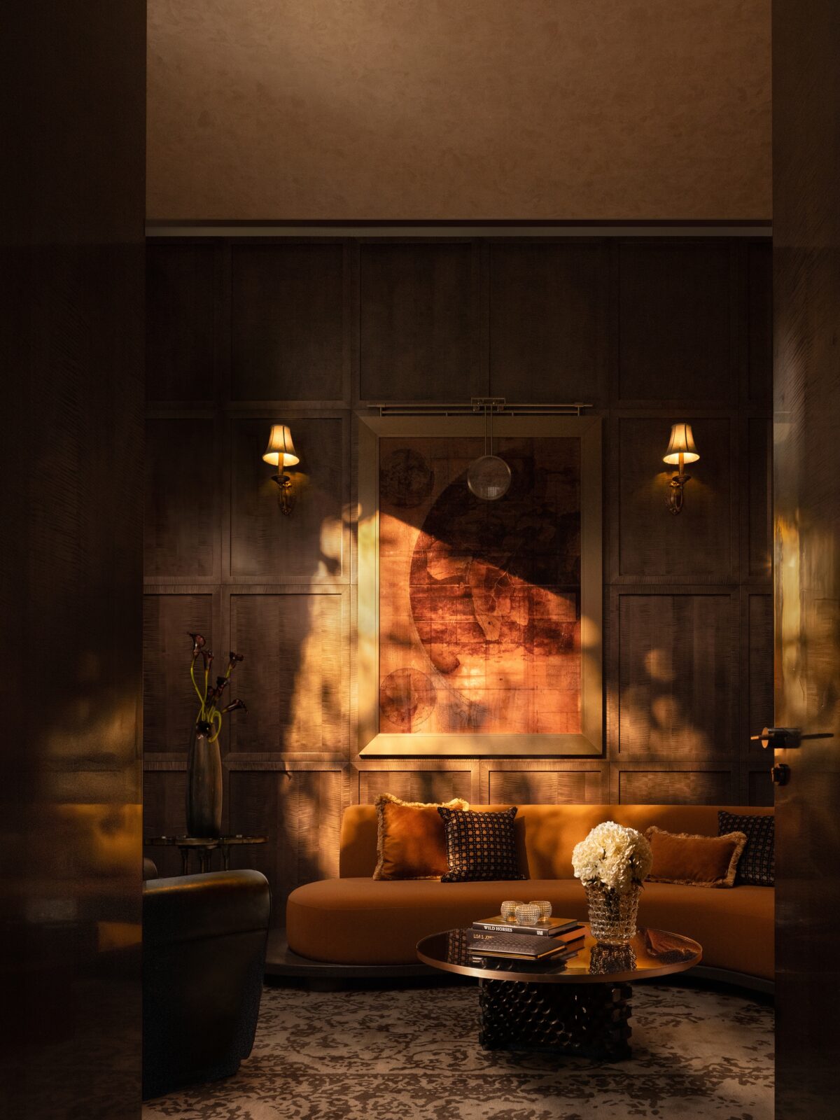
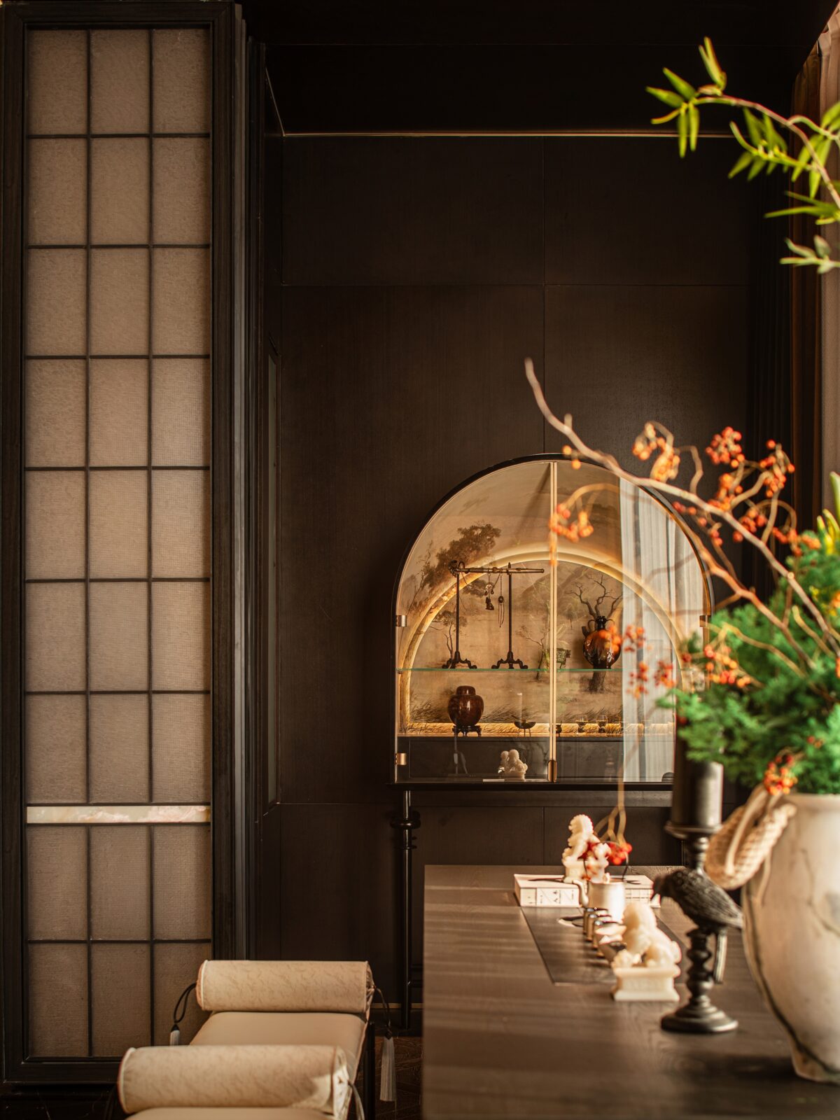
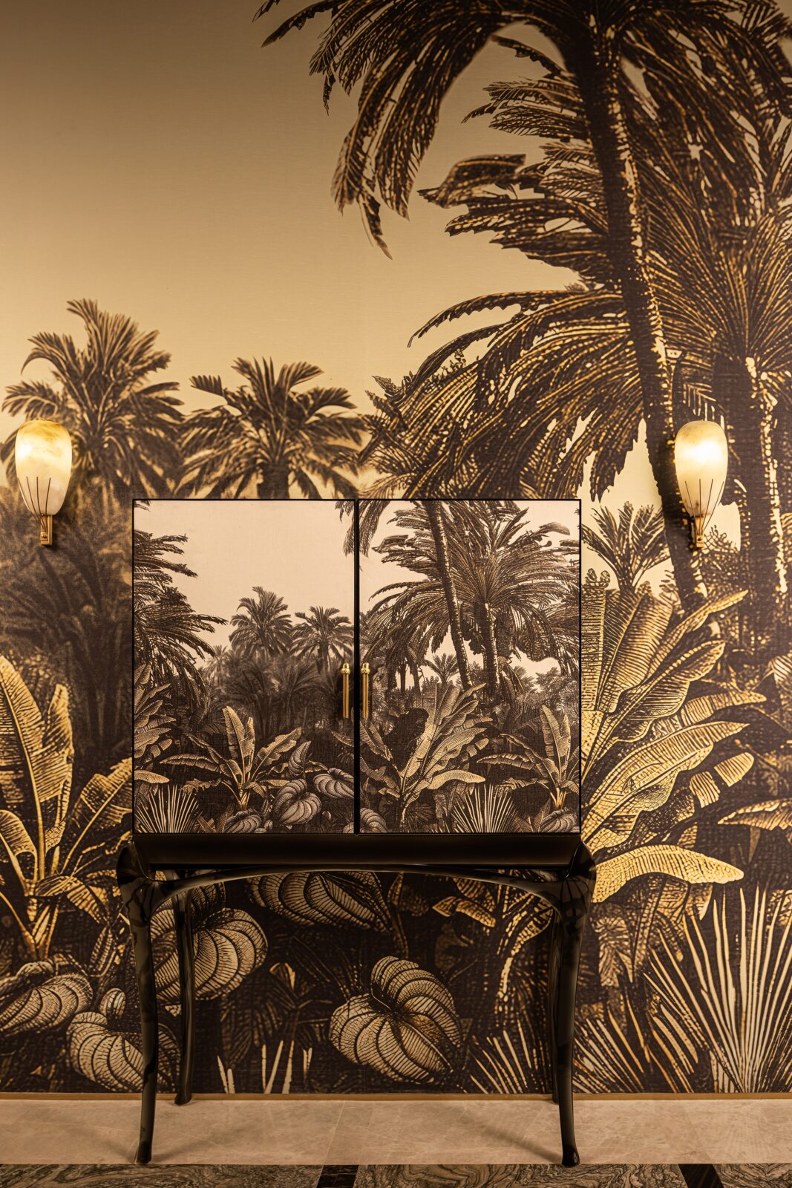
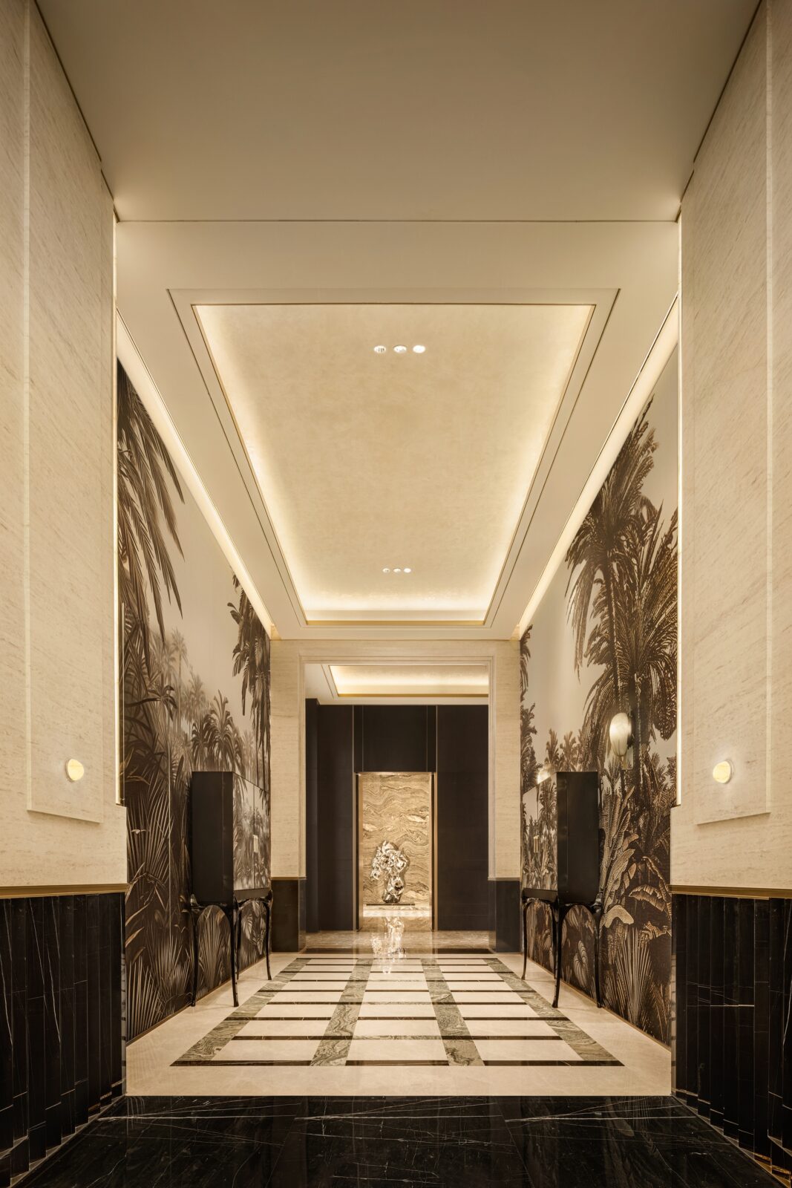
The centrepiece: A pulsing crystal piano
On the second-floor sales centre, near the main sand table, a tall metal mesh sculpture stands. It uses classical architectural shapes but in a surreal way, creating a conversation between art and the building. Looking through this metal mesh, you can see a self-playing crystal piano. The piano is translucent and seems to hold onto the lingering melodies. It acts as an artwork that pulls together music, art, and technology for an immersive experience. As music plays, the piano pulses in time with the rhythm and intensity of the notes. Its radiant crystal body and the shimmering light come together to create a scene of ethereal elegance, serenity, and enchantment.

From the grand, light-filled rose window ceilings down to the intricate mother-of-pearl inlays and the pulsing crystal piano, every piece of the Mansion of Value supports a clear design vision. Matrix Design has deliberately stepped away from a market full of similar modern spaces. By committing to a classical approach based on symmetry, detailed art, and rich materials, they have established a unique spatial value. The project delivers a distinct and powerful sense of identity, creating a permanent, cultured environment for Chengdu’s top-tier social engagements.
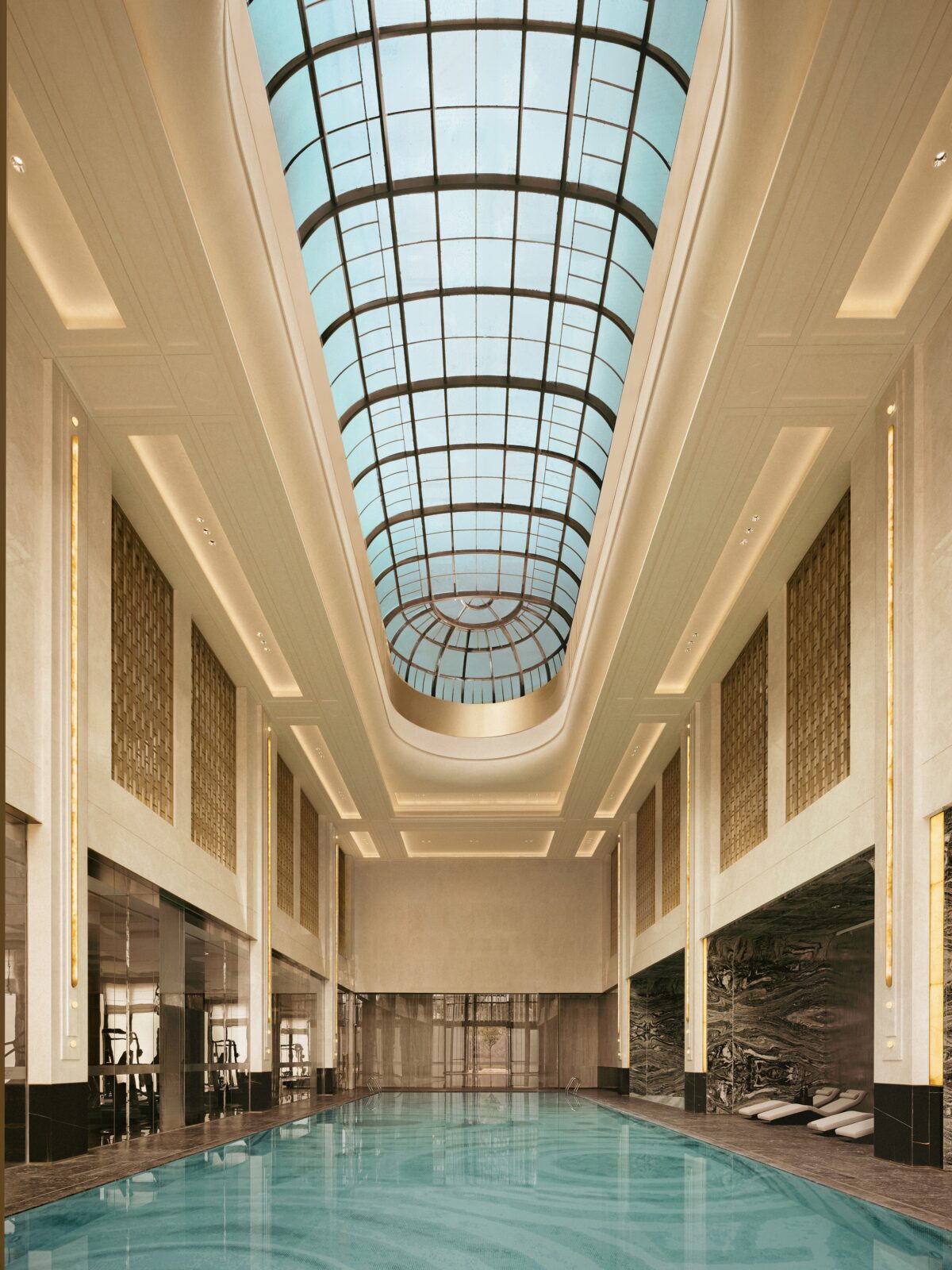
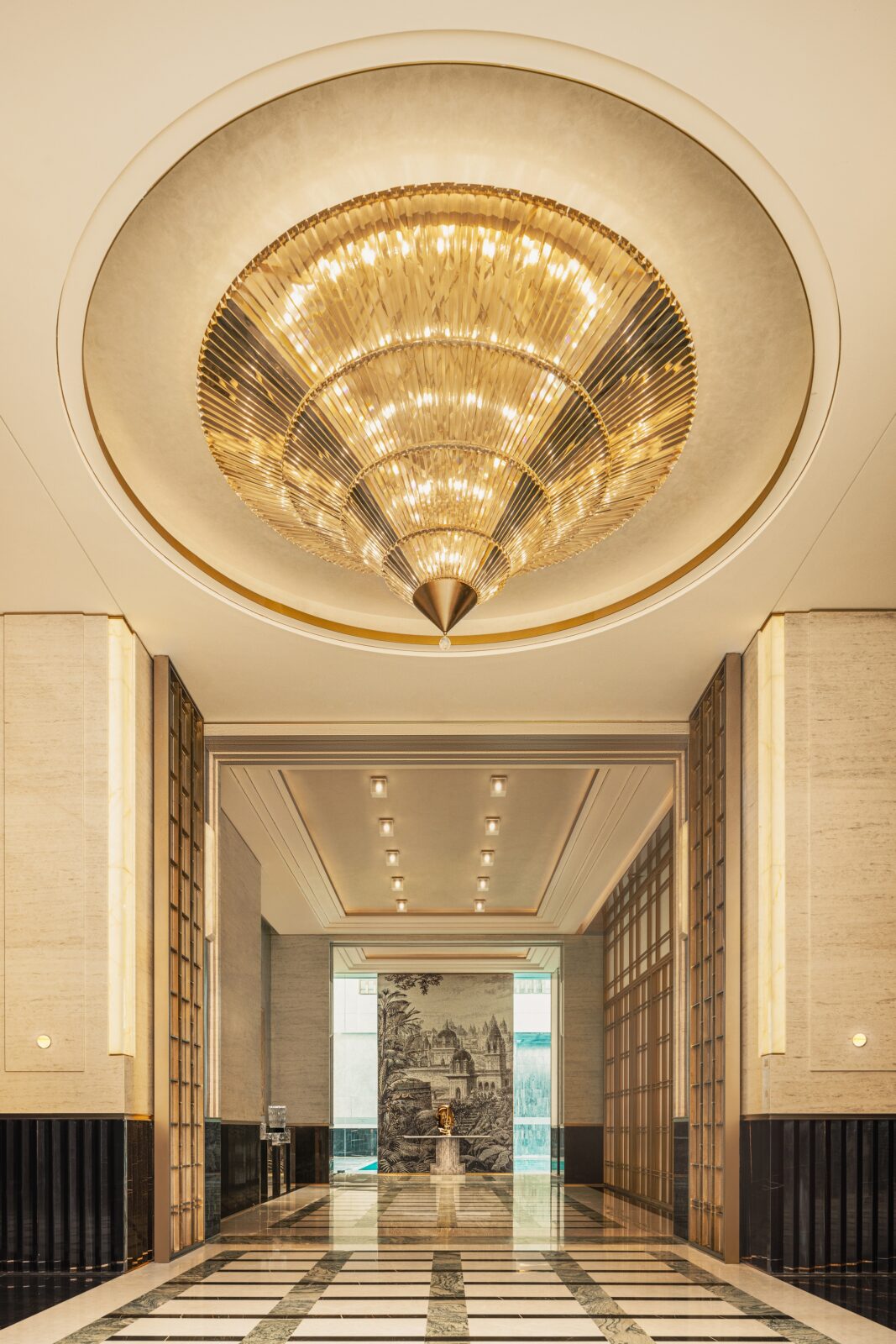
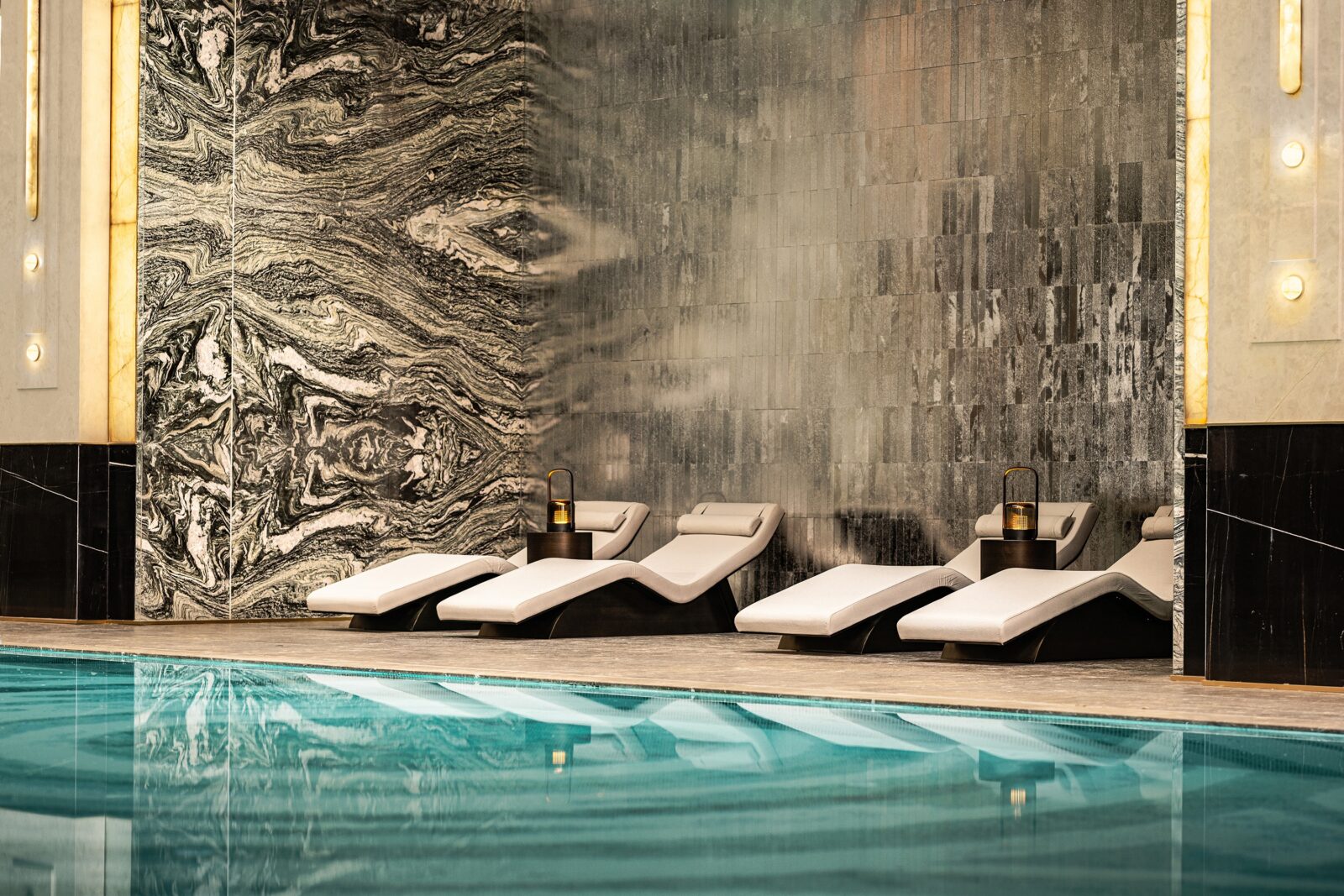
Project info
Project name: MANSION OF VALUE
Client: Chengdu Yuchuang Real Estate Co., Ltd.
Location: Xiduan, Tianjin Road, Shuangliu District, Chengdu, Sichuan Province
Design: Matrix Design
Furnishing: Matrix Mingcui
Photographer: Shi Xiang Wan He
Completion Time: December 2024








