Header: Karl Vilhjálmsson
In the small fishing village of Hellissandur, on Iceland’s dramatic Snæfellsnes peninsula, a new structure invites a fresh look at the surrounding landscape. The Visitor Center for Snæfellsjökull National Park, designed by the Icelandic firm Arkís arkitektar, is not your typical building. It’s an experience, thoughtfully shaped to guide visitors through the area’s rich culture and raw nature. Completed in 2022 after winning a design competition back in 2006, the center acts as a walking path, a viewing platform, and a community hub, all in one.
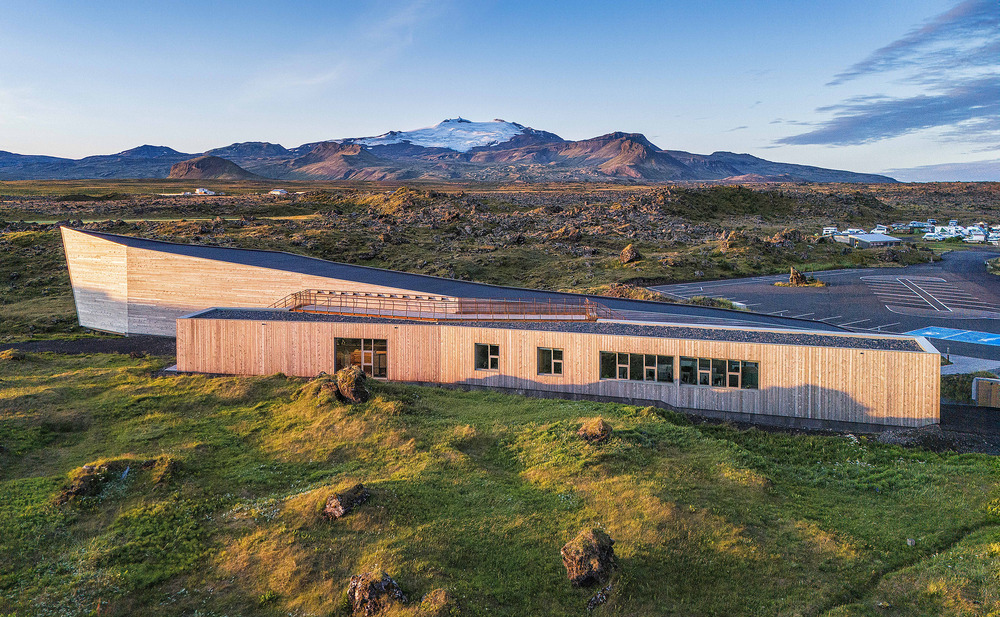
The design was born from the very essence of its location. The architects drew inspiration from the local fauna, the deep-rooted culture, and the powerful landscape to create a structure that enhances a visitor’s stay. The building itself is meant to offer a different way of seeing, much like a whale, whose eyes on opposite sides of its head provide two distinct views of the world. This idea of multiple perspectives is central to the visitor’s journey.
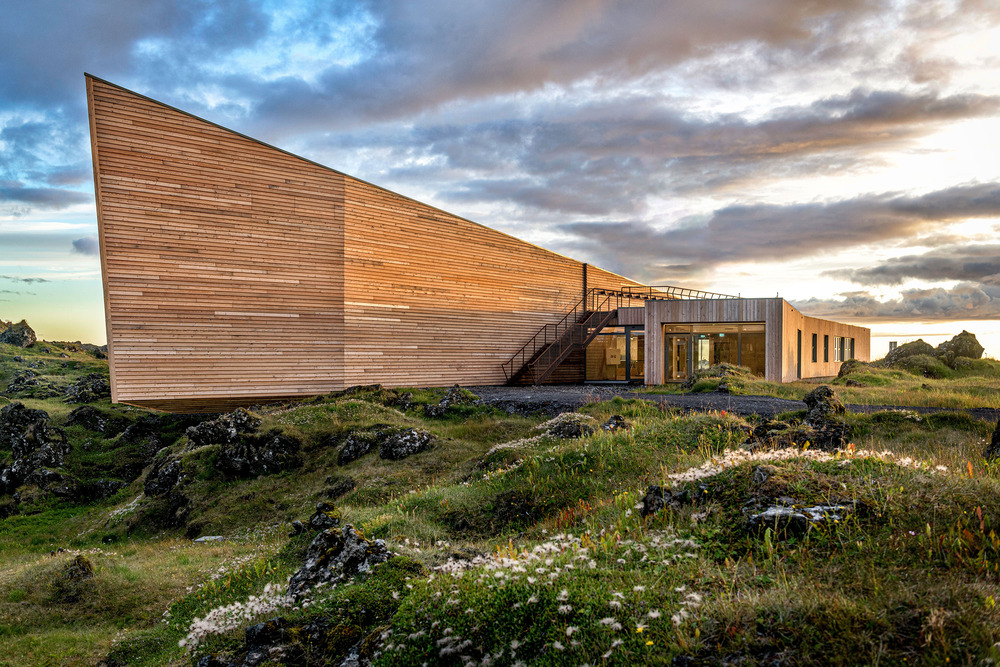
From lava field to rooftop view
The experience begins the moment you arrive. The building doesn’t shout for attention from the main road; it reveals itself slowly. A path from the parking area cuts through a sea of ancient lava, initially limiting your view. As you walk closer, the building, named Glacial Cape, gradually comes into focus. It seems to emerge from the lava, creating a space for cultural events, learning, and recreation.
The path continues, leading you up the side of the structure to a rooftop observation deck. From this vantage point, you get an unobstructed, panoramic view of the magnificent Snæfellsjökull glacier, the surrounding land, and the vast sea. It’s a carefully orchestrated sequence, designed to connect people with the powerful environment around them.
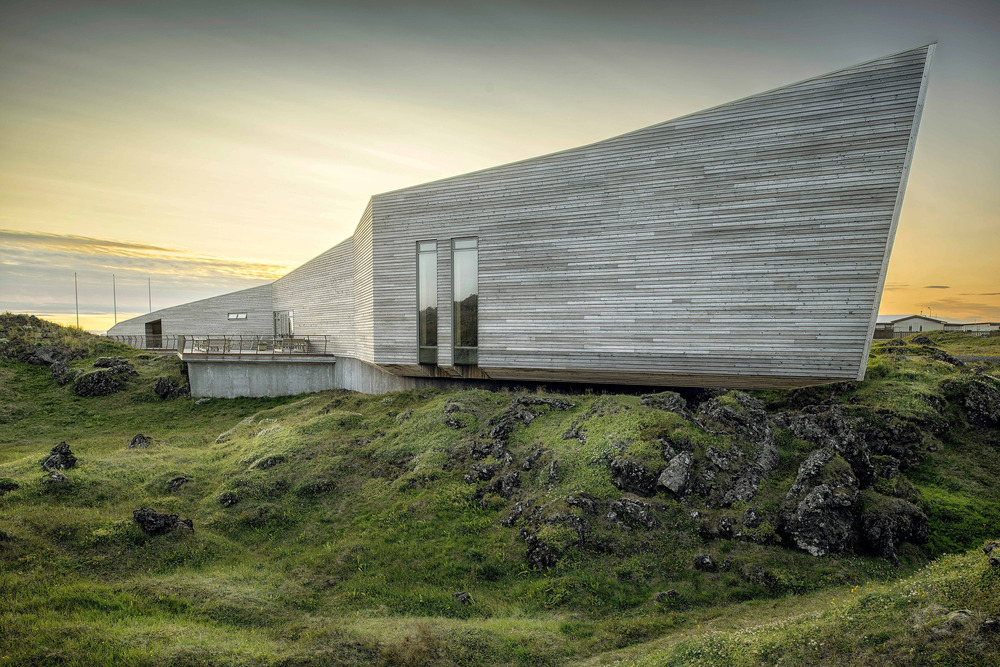
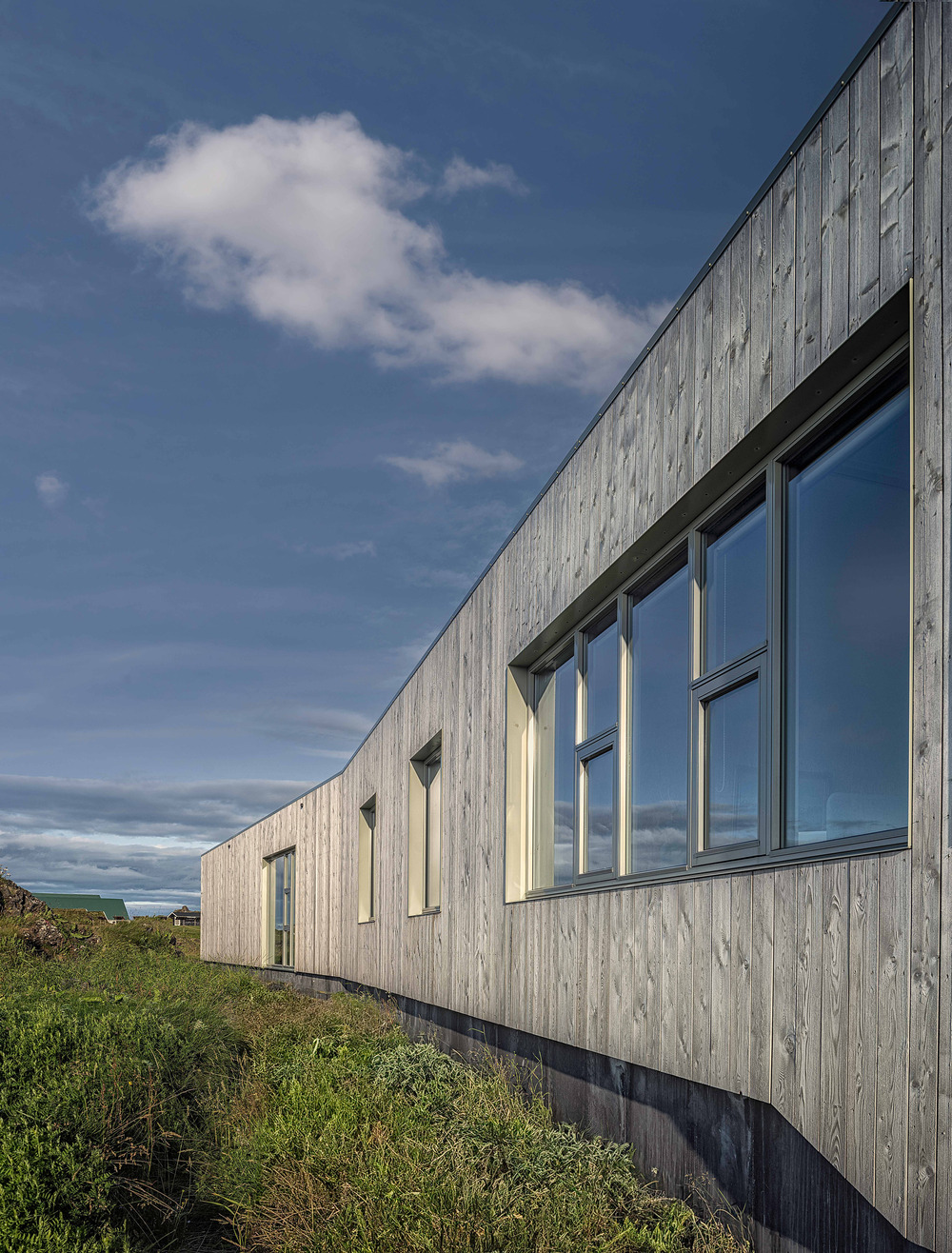
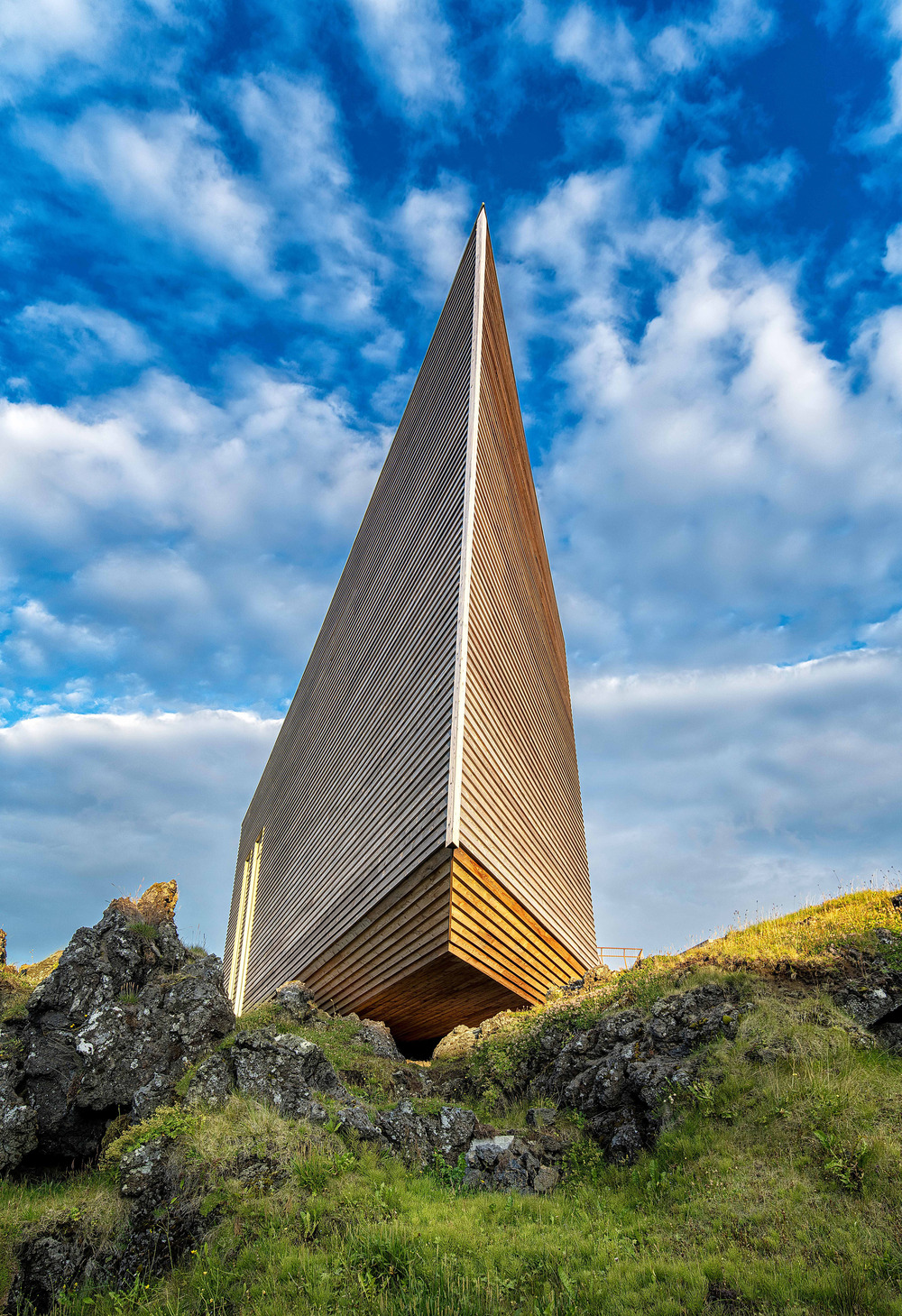
A tale of two timbers
The building’s form is divided into two main parts, each with its own character. The first, “Glacial Cape,” houses the exhibition space, a café, and lecture facilities. Its exterior is covered with horizontal timber cladding. The second section, called “Fishbone,” contains the work facilities for the national park staff and is distinguished by its vertical timber cladding. This visual difference helps to define the separate functions within the single structure.
A central pathway cuts directly through the building, allowing people to walk from one side to the other without ever entering. Stairs on both sides provide access to the rooftop deck, making the building an integral part of the local network of walking paths.


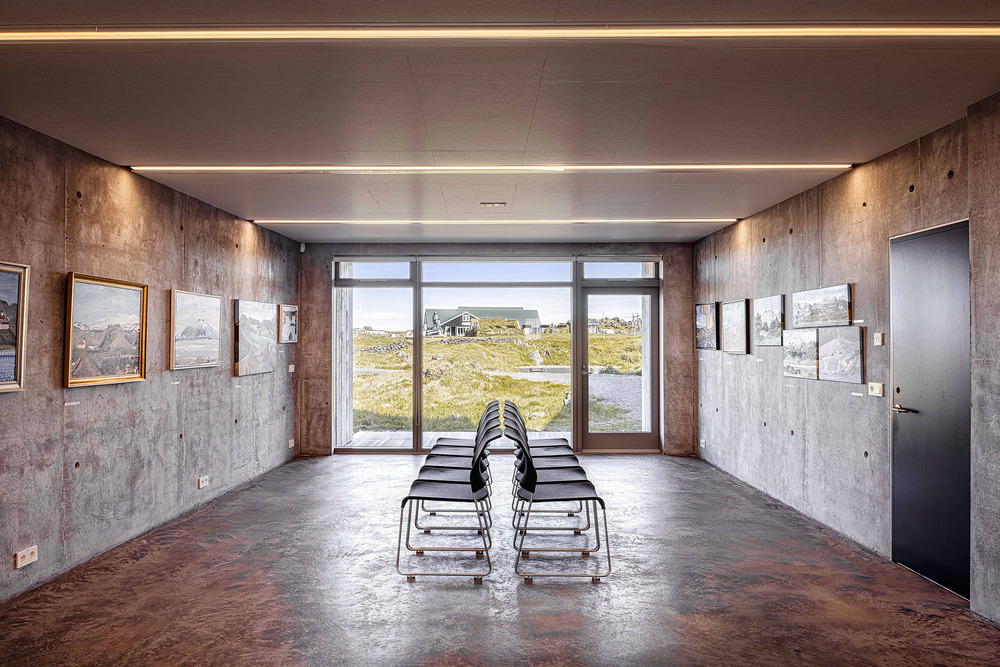
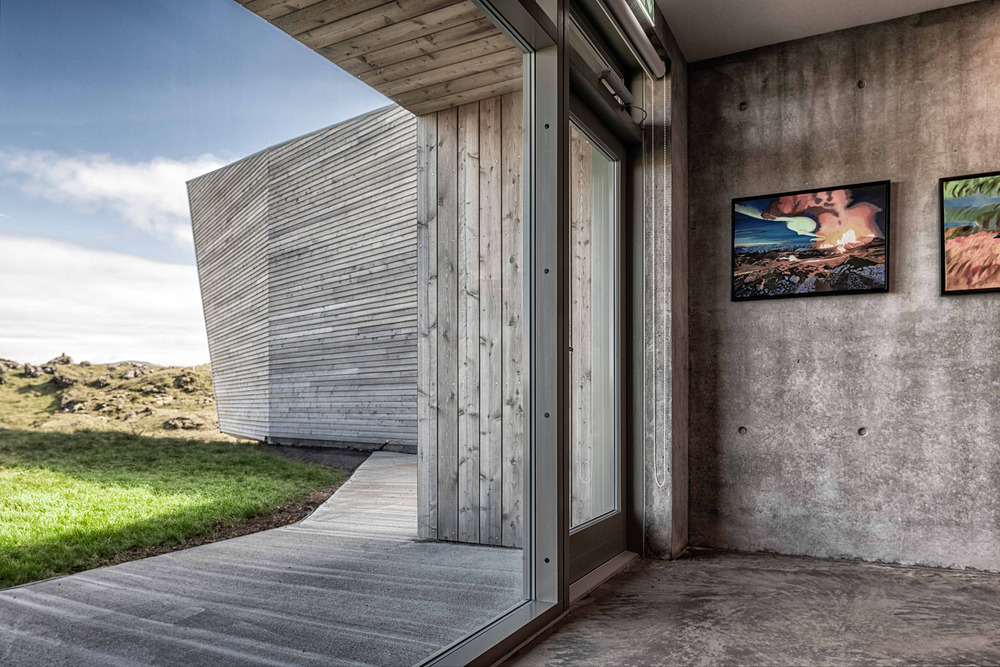
Building on unstable ground
Creating a structure that felt like it had lightly landed on the delicate lava field was a primary objective for Arkís architects. To achieve this with minimal disturbance, a portion of the building cantilevers, hovering over the edge of the lava. This design choice posed significant engineering challenges, especially in a region prone to earthquakes. Constructing a cantilevered building that could withstand seismic activity required a new way of thinking about structural systems.
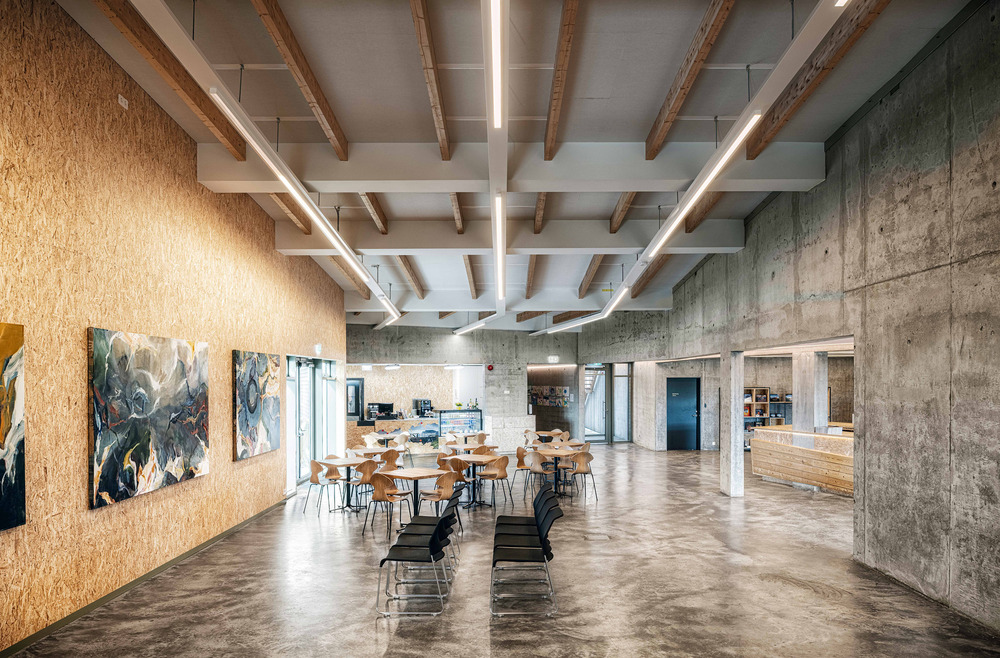
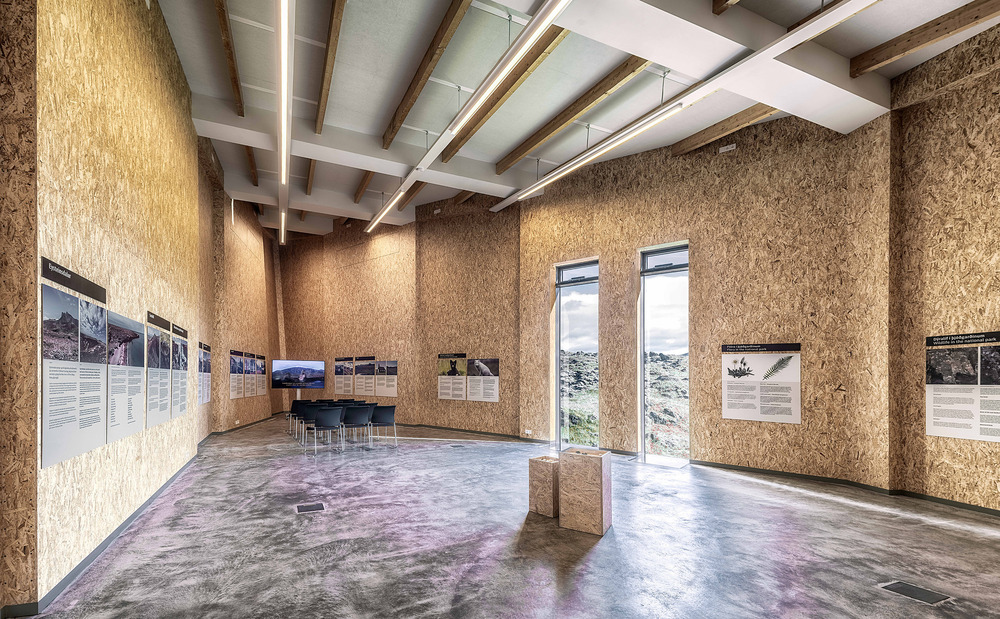
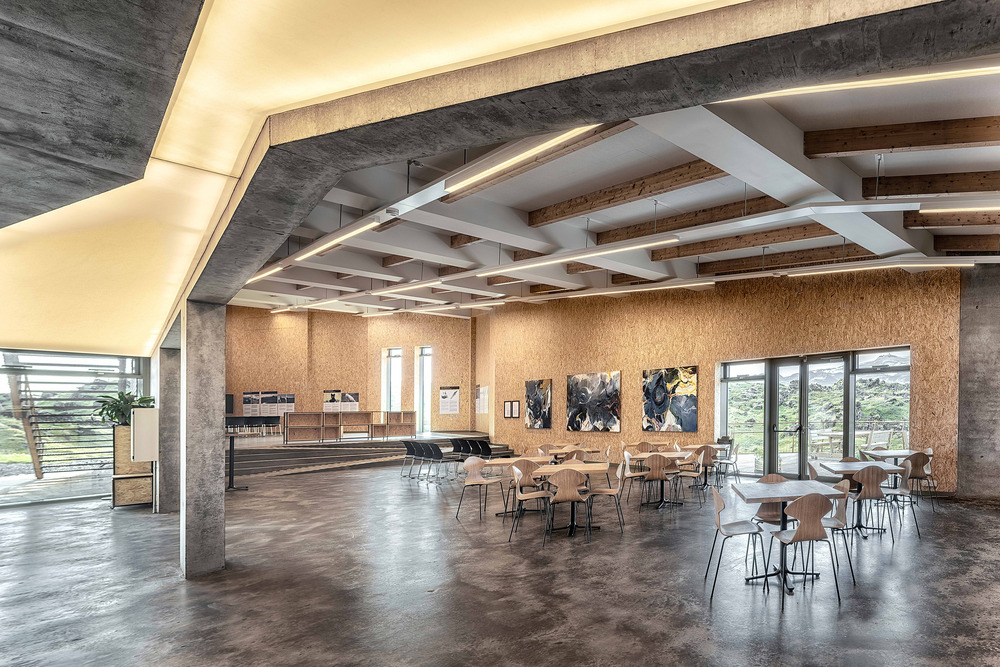
A commitment to the environment
From start to finish, the project was guided by strict environmental standards. The visitor center was designed and built to meet the international BREEAM certification, a process that prioritizes sustainability. All materials were chosen for their low environmental impact and durability. The timber cladding, for example, is intended to weather naturally over time, eliminating the need for regular maintenance.
The wood used throughout the project is FSC-certified, meaning it comes from responsibly managed forests and can be traced from its source to the construction site. Waste was kept to a minimum during construction, with everything being carefully measured and monitored. BREEAM also considers how a building connects to its community, and the visitor center excels here with well-developed walking and cycling paths that link it to the wider park.
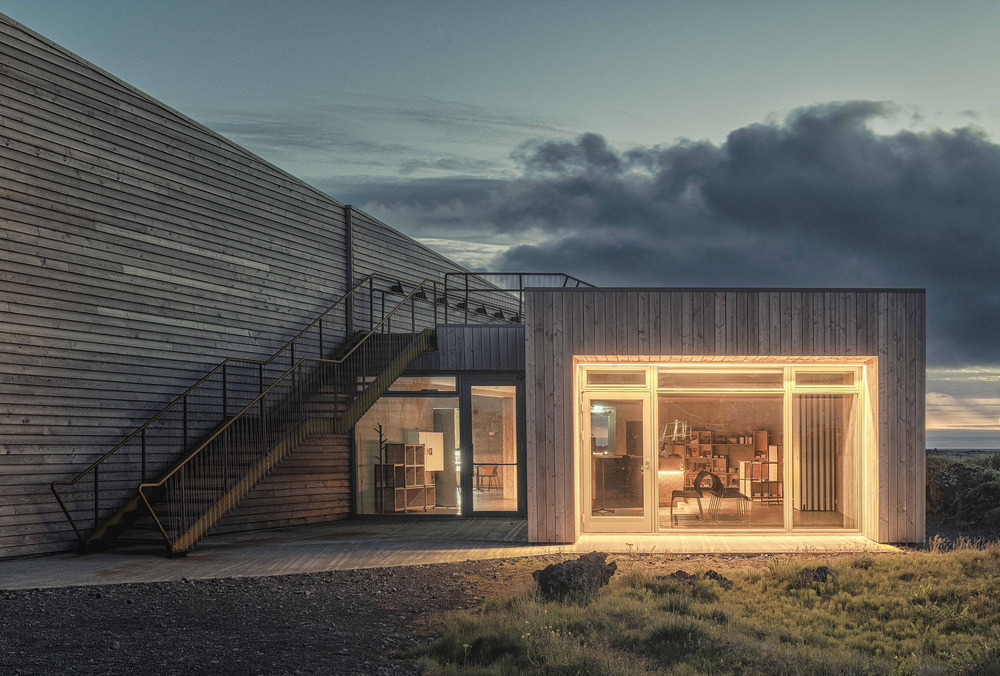
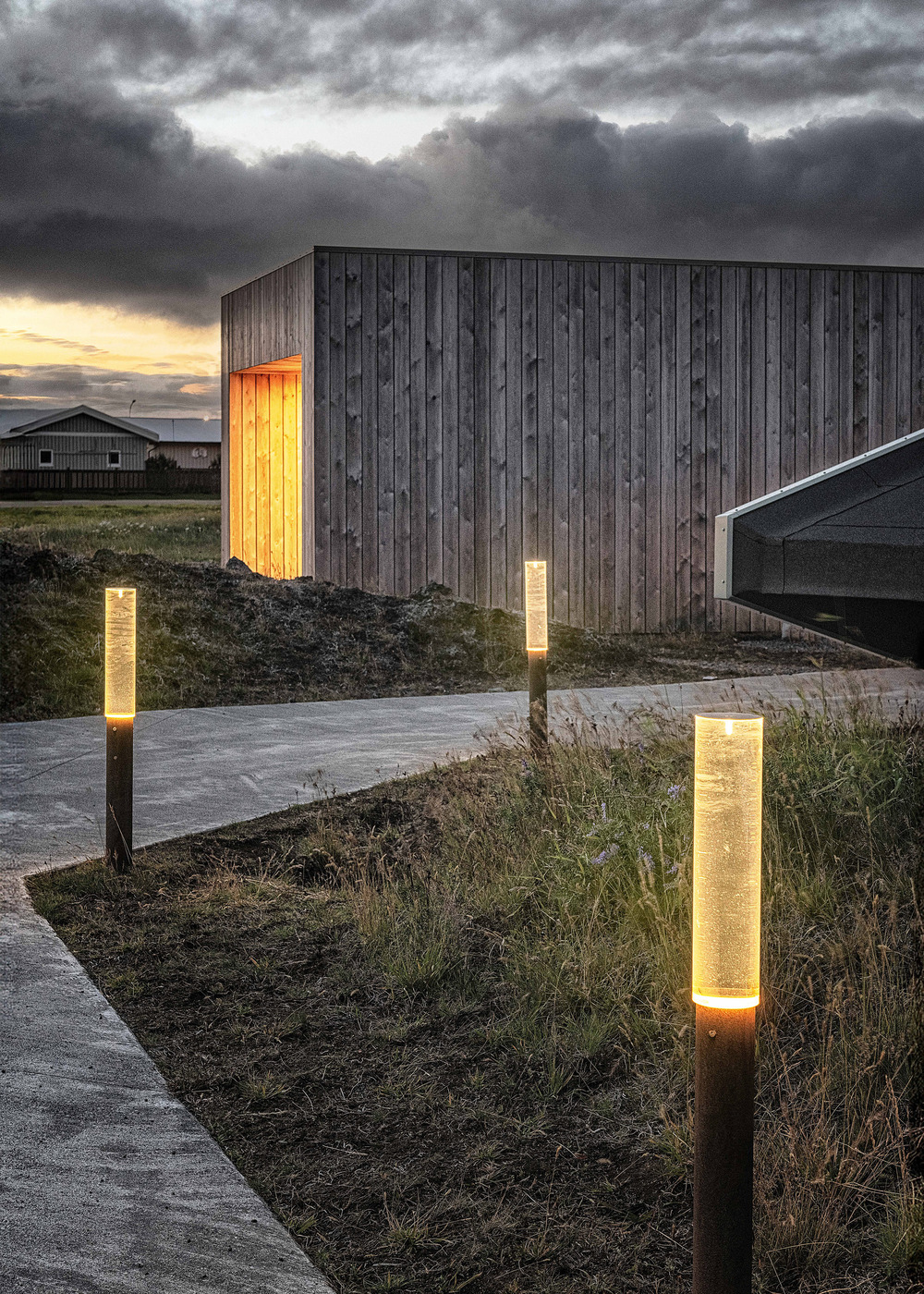
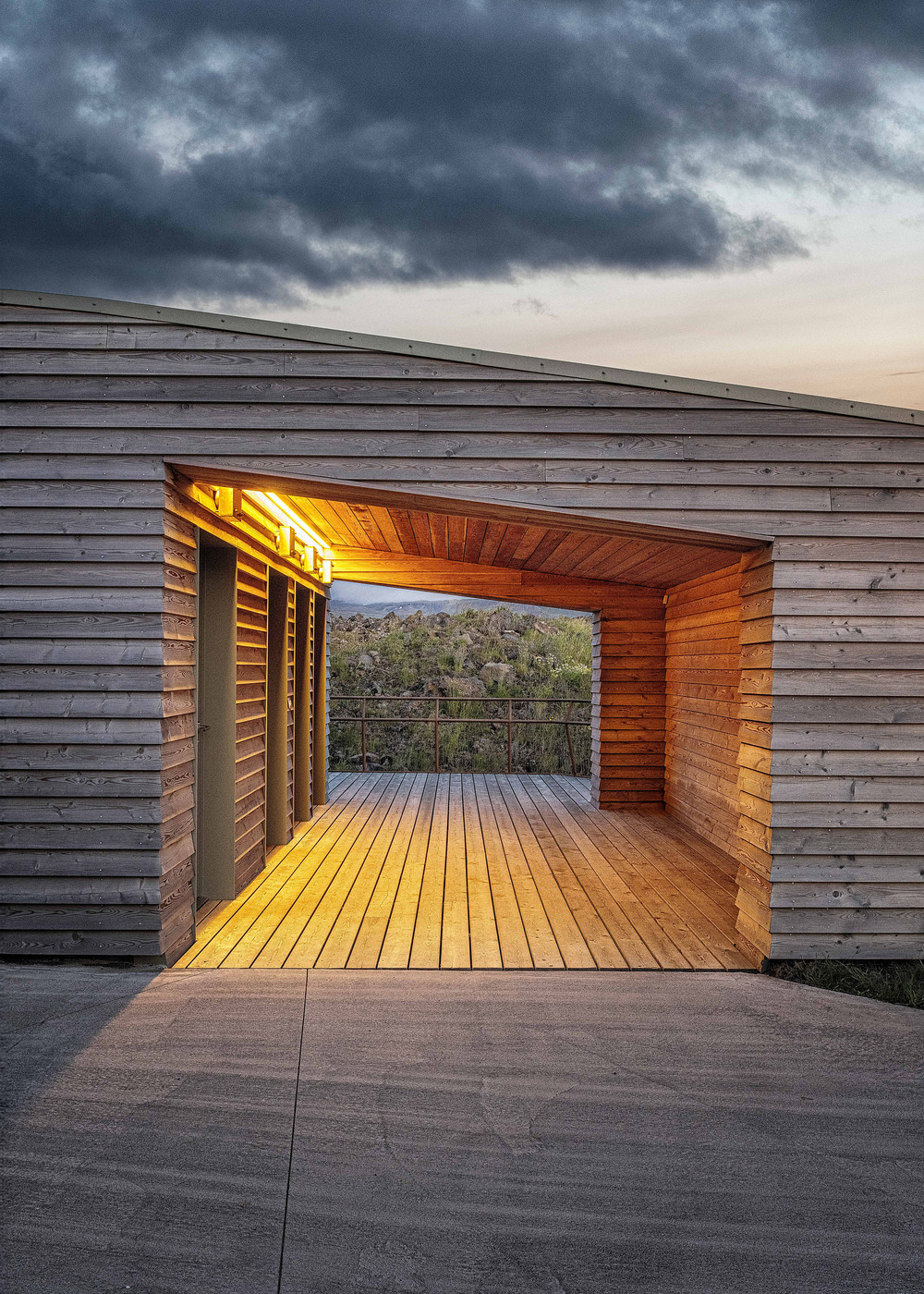
The project, owned by the State Construction Agency, stands as a thoughtful piece of public architecture. At 710 square meters, the Visitor Center in Hellissandur offers a model for how to build with respect for a powerful natural setting, creating a space that serves the community and enriches the experience of all who visit.
Project info
Project: Visitor center in Hellisandur
Location: Sandahraun 5, 360 Hellissandur, Iceland
Function: Visitor center in Snæfellsnes/Hellissandur
Architects: Arkís arkitektar, Vesturvör 7, 200 Kópavogur, Iceland
Owner/client: The State Construction Agency
Photographer: Karl Vilhjálmsson
Year of completion: 2023
Source: v2com-newswire








