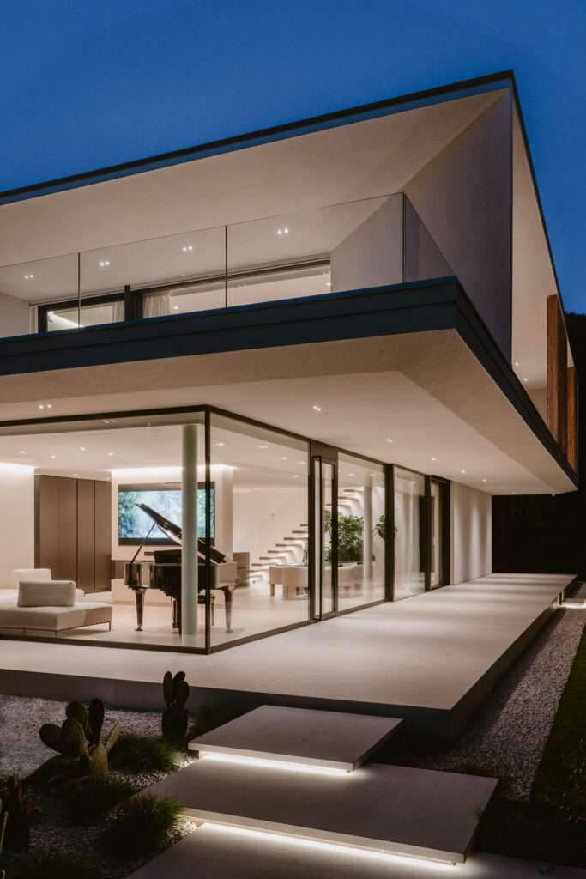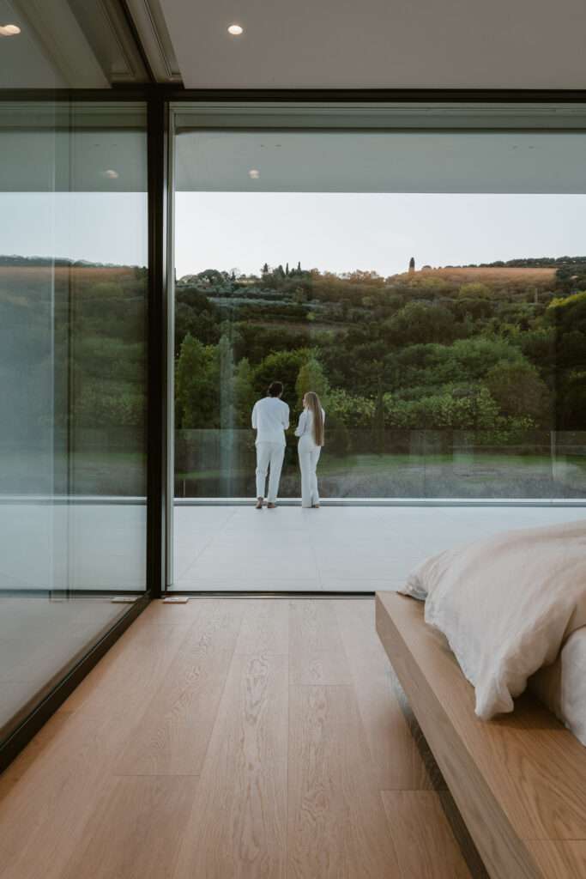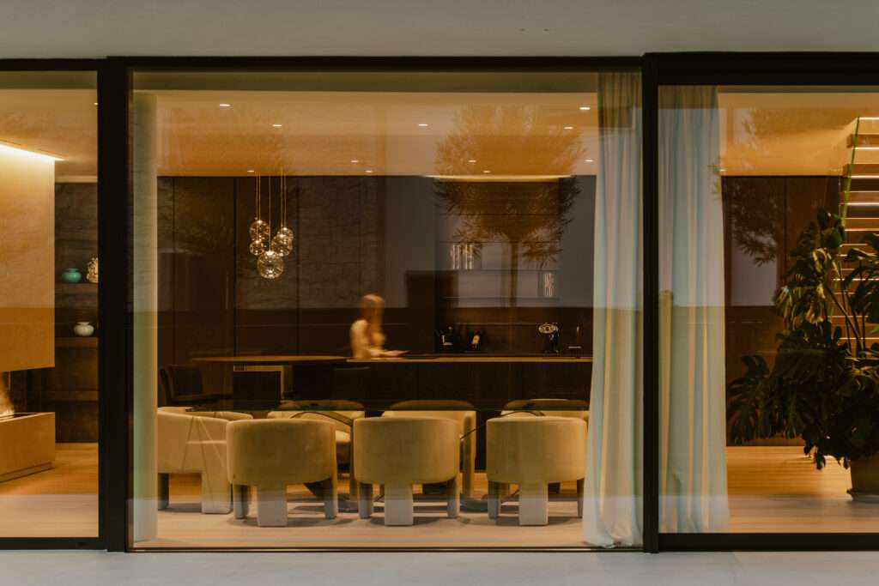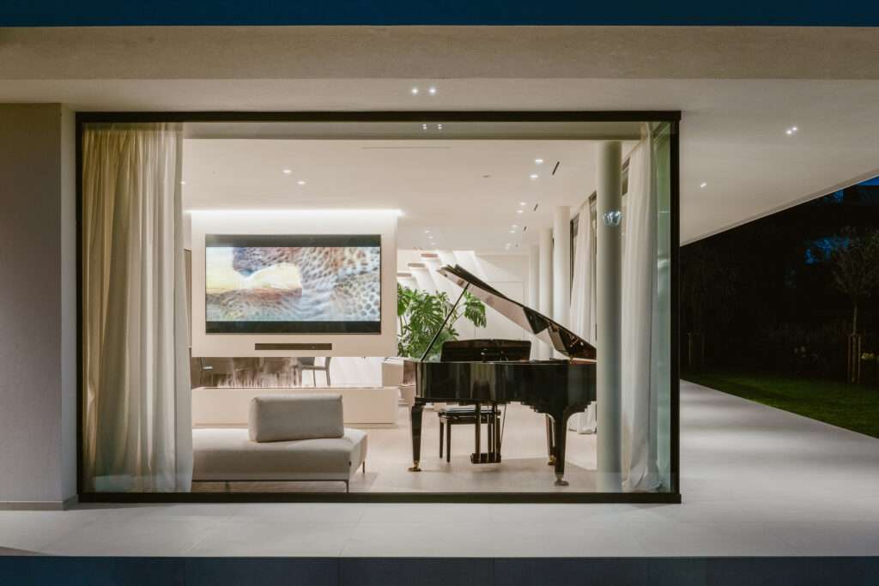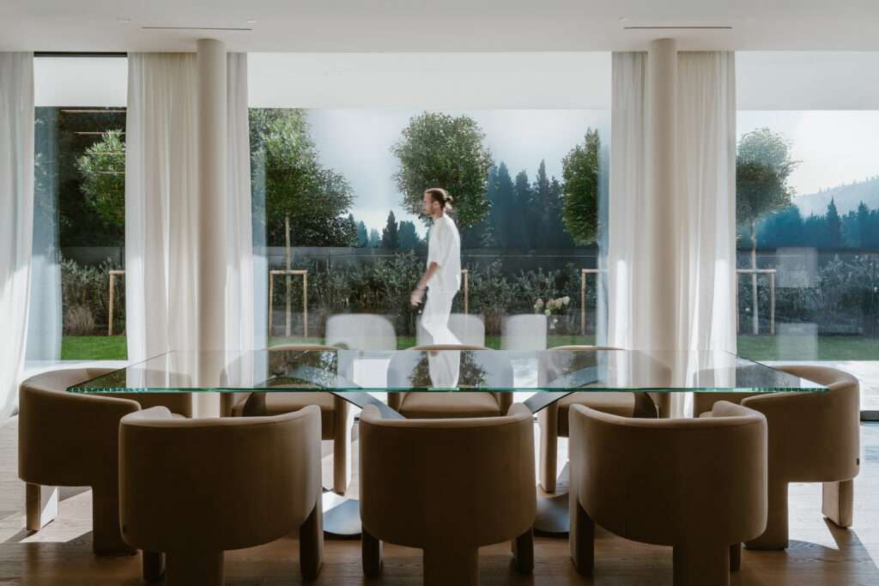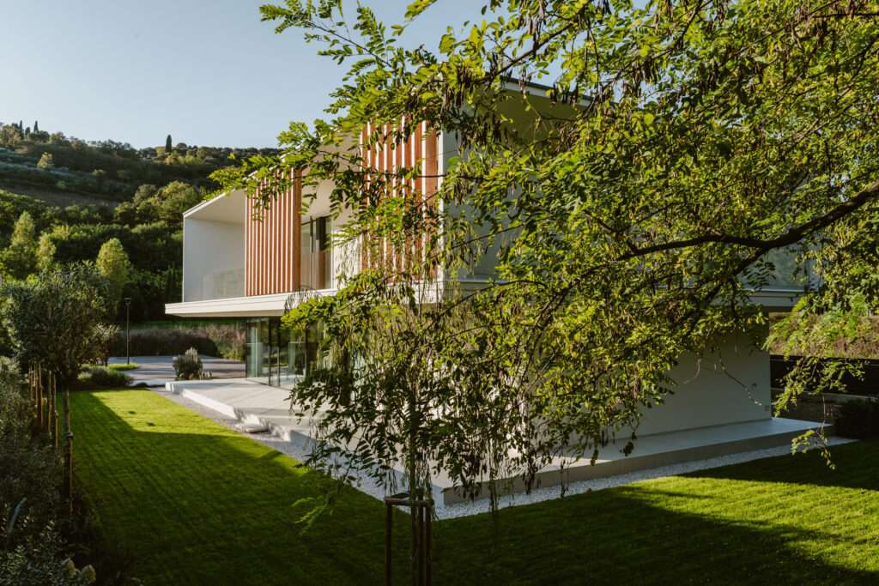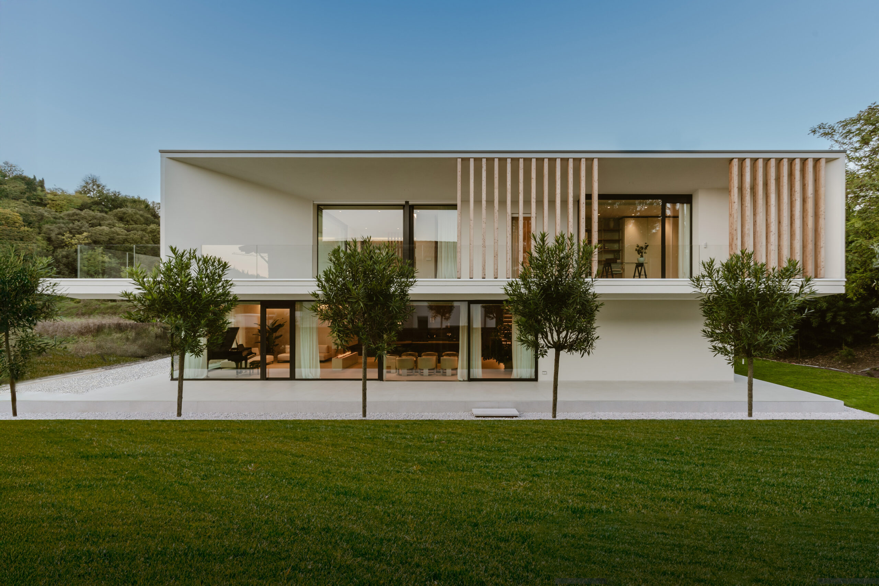Header: Francesco Scandinavo
Nestled among the verdant hills of Torricelle, just outside Verona, architect Michele Perlini’s F+C House is a harmonious blend of monolithic elegance and sustainability. This 300-square-meter residence, situated on a sprawling 2500-square-meter plot, embodies the integration of minimalist design with its natural surroundings.

Luminous and functional design across two levels
The residence’s design unfolds across two monochromatic rectangular volumes arranged to maximize space and functionality. The ground floor features an expansive open-plan living area with a central steam-powered fireplace, a bespoke creation by Perlini, that subtly divides the dining and kitchen spaces while maintaining a connection to the garden. The north side houses a private garage, ensuring practicality without compromising the design’s sleek aesthetics.
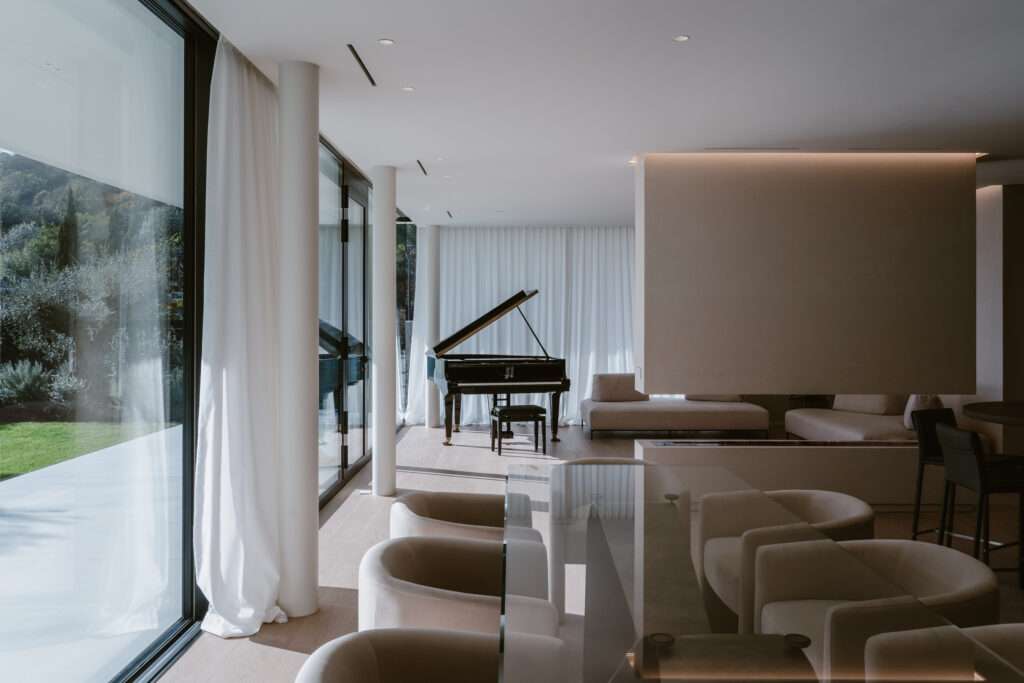
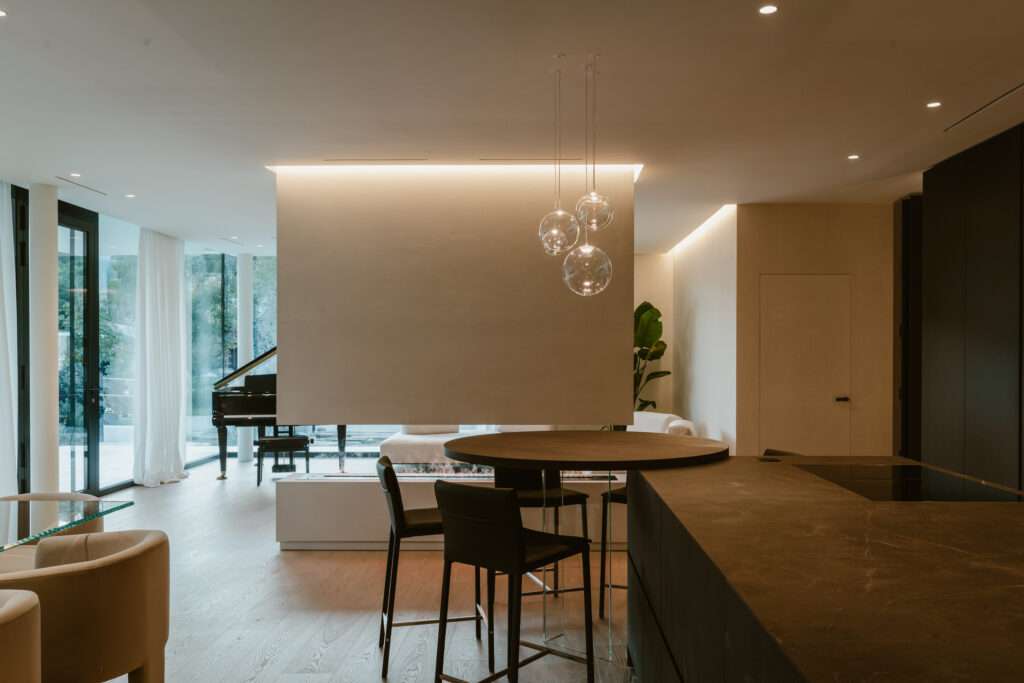
Ascending to the first floor via a dramatic, backlit suspended staircase, residents are greeted by a Japanese-inspired master suite. This serene retreat includes an open bathroom, a walk-in closet, and direct access to a panoramic terrace complete with a hot tub. Designed as a vast telescope, the terrace features slanted surfaces near the perimeter walls, framing the breathtaking views of the surrounding hills. Additional spaces on this level include a second en-suite bedroom, a study, and a laundry area, all thoughtfully positioned to balance privacy and openness.
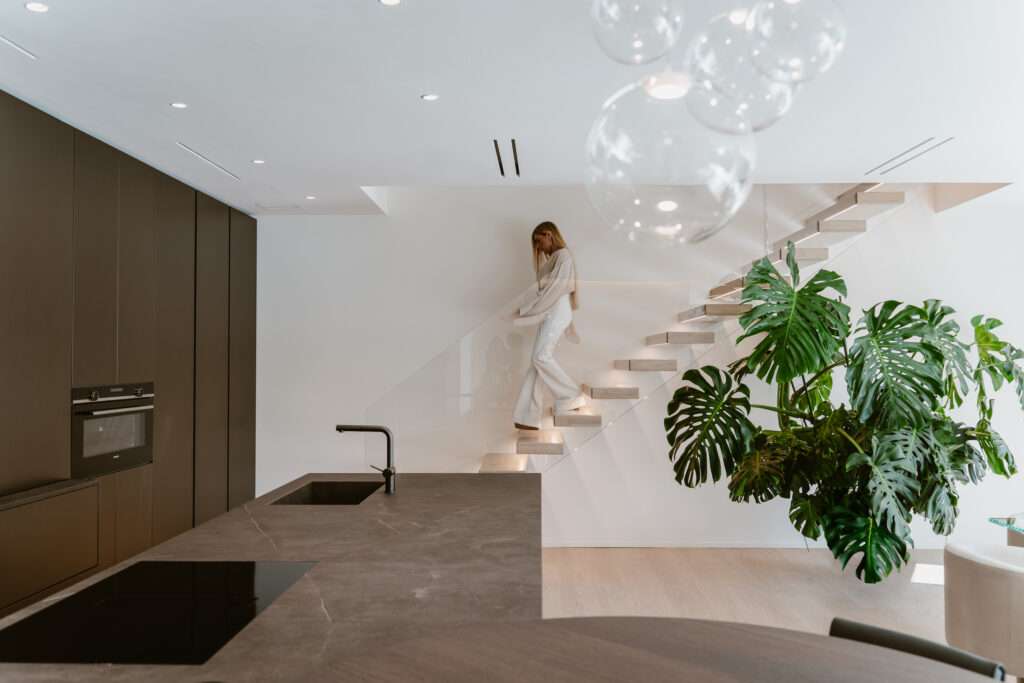
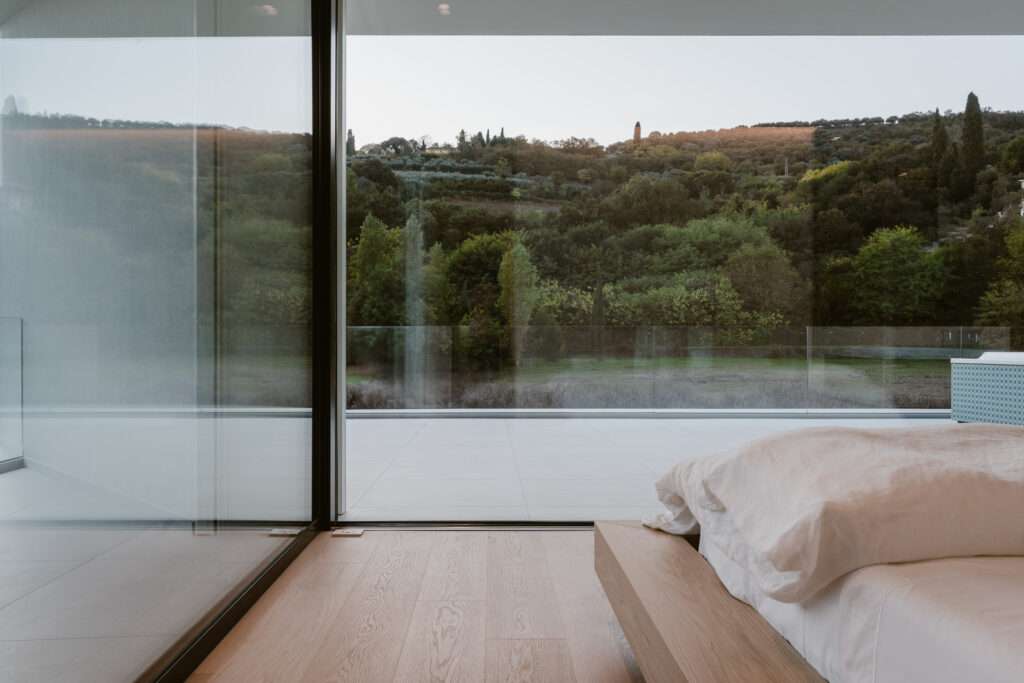
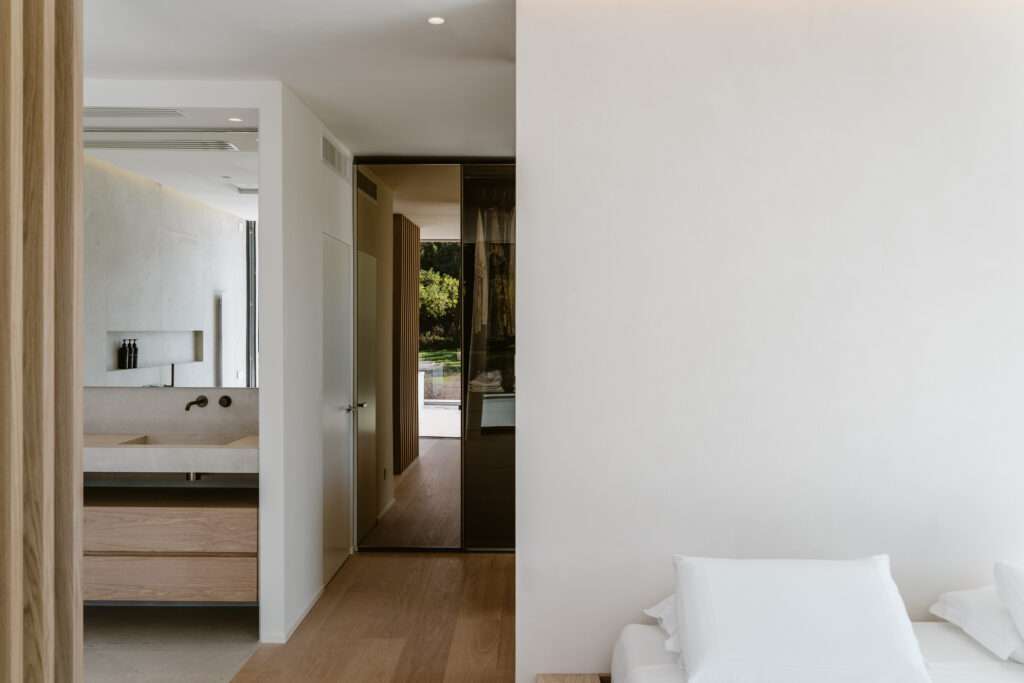
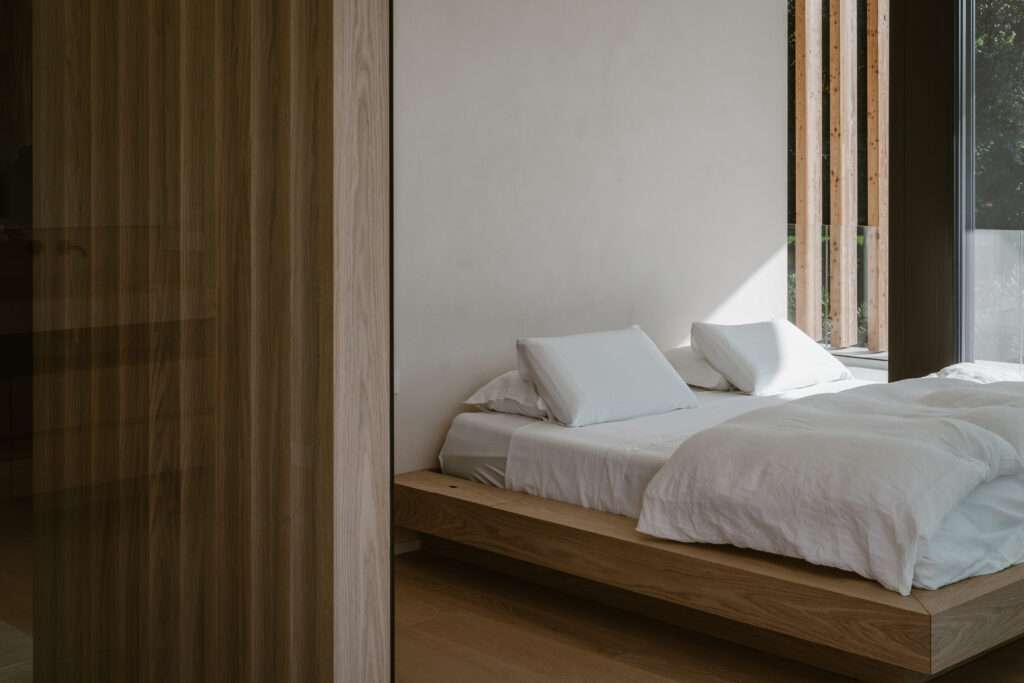
Lighting plays a main role in design.
Perlini’s mastery of light is evident throughout F+C House. Expansive full-height windows stretch over twelve linear meters, bathing interiors in golden hues and creating a dynamic play of light and shadow. To enhance this luminous effect, south-facing walls are treated with textured plasters and golden tactile surfaces, transforming sunlight into a design feature.
The ceilings incorporate motorized roller blinds and an integrated climate control system, maintaining visual and functional continuity. Custom-designed kitchen cabinetry and furnishings further amplify the home’s cohesive aesthetic, blending with its natural surroundings.
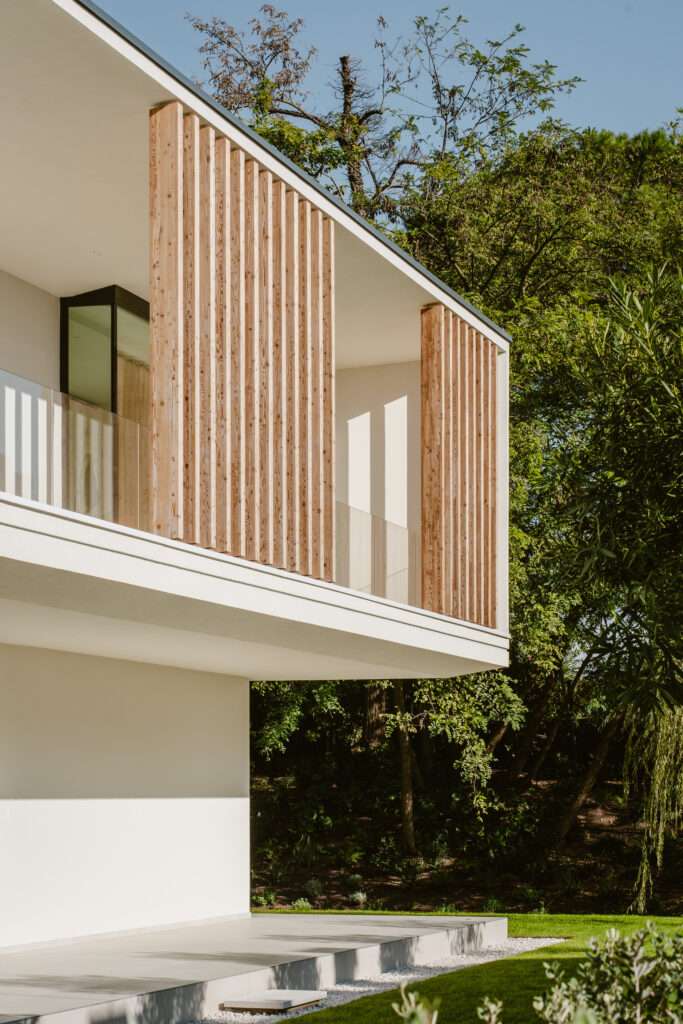
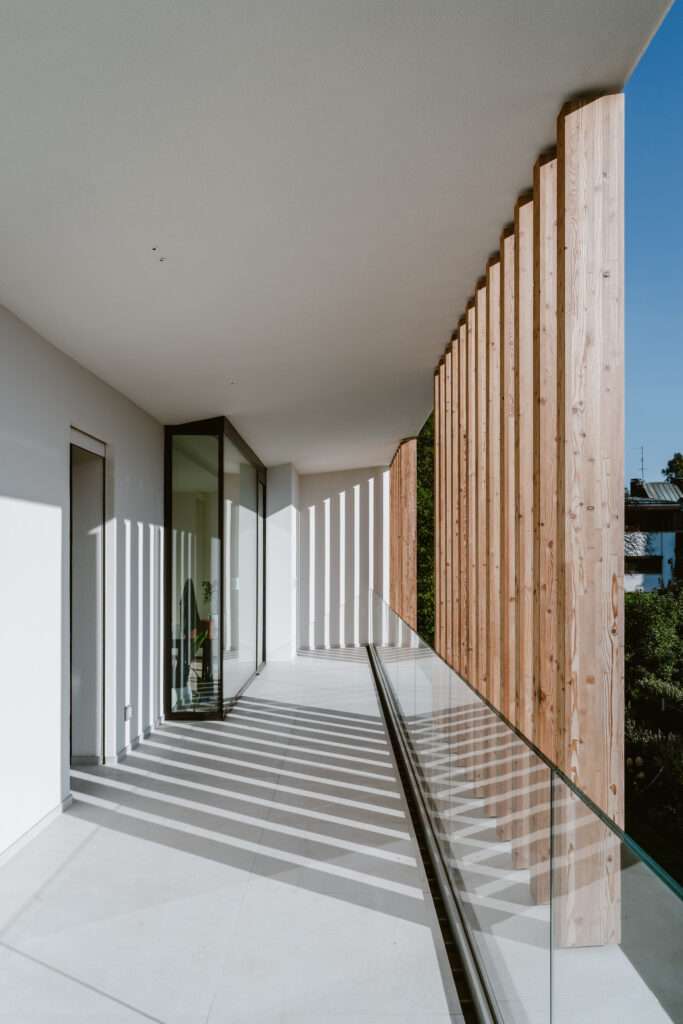
Sustainability at its core
F+C House exemplifies Perlini’s commitment to sustainability. The south-facing orientation optimizes natural heat recovery during winter, while a large overhang shields the façade in summer. Insulating materials and a mechanical ventilation system ensure energy efficiency, while custom-designed 3000 K lighting creates a warm, inviting ambiance.
This residence is more than a home; it is a testament to Perlini’s philosophy of creating spaces where design, nature, and functionality coalesce. F+C House stands as an inspiring example of architecture that is both essential and profoundly detailed, offering a sustainable and elegant sanctuary.

