Photo credit: Adam Mørk
Green Solution House 2.0 is a hotel located on the Danish island of Bornholm. The project was developed in a collaboration between 3XN and GXN. The hotel’s design is rooted in sustainability principles concerning materials, construction, and performance.
Timber is the primary construction material for the hotel, and it provides its structure, cladding, and insulation. The reasons for this decision are its sustainability credentials as well as its ability to lock away carbon.
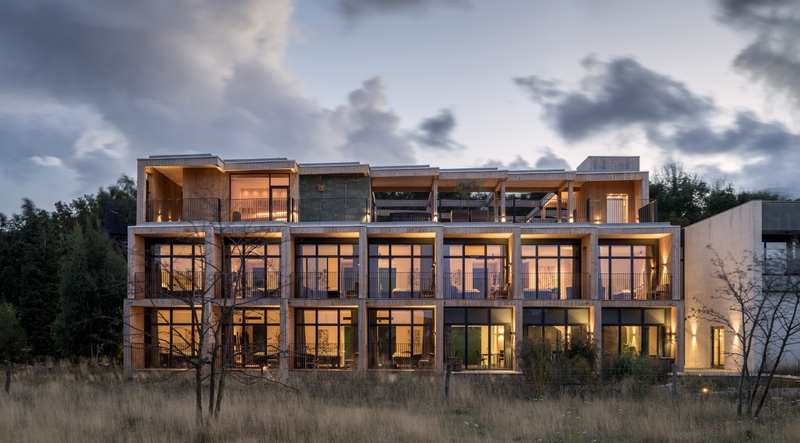
“The widespread use of solid wood is good for the climate and gives a particularly warm atmosphere. Offcuts from wood production have, instead of waste, become the hotel’s furniture, and waste from granite and gas production has been processed locally into new beautiful products at the hotel. In this way, the building itself expresses the hotel’s ambition to make green solutions an attractive element for guests,”
Lasse Lind, Architect and lead on Green Solution House 2.0.
The design celebrates the materials chosen for the execution of the project and this is visible immediately upon arrival from the timber cladding and the warm natural aesthetic. The main elements of the building such as the walls and slabs are composed of large, prefabricated cross-laminated timber panels manufactured in a factory and assembled on site. This minimizes construction time, costs, and waste. Furthermore, it ensures a high degree of accuracy in production.
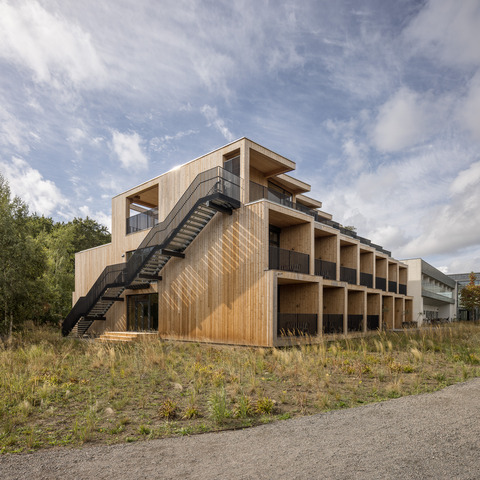
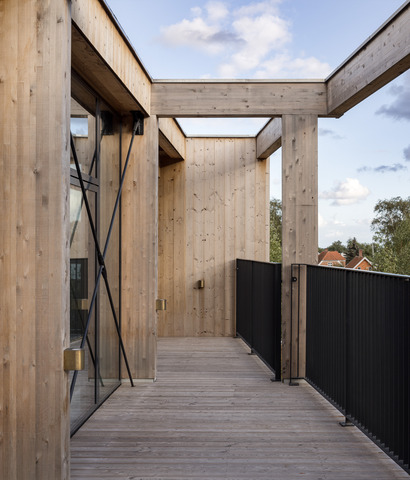
The design further exploits the computer-controlled fabrication method’s high accuracy and repeatable process to incorporate bespoke solutions at a lower cost than traditional construction methods. Different features such as elegant grills for natural ventilation are cut directly into the cross-laminated timber panels. In this way, the design studio demonstrates its holistic approach and the collaboration between manufacturing, design, and performance.
The fact that the units are standardized allowed the designers to calculate the dimensions and quantity of materials to avoid waste. Instead, they managed to use the pieces to create furniture items for the hotel.
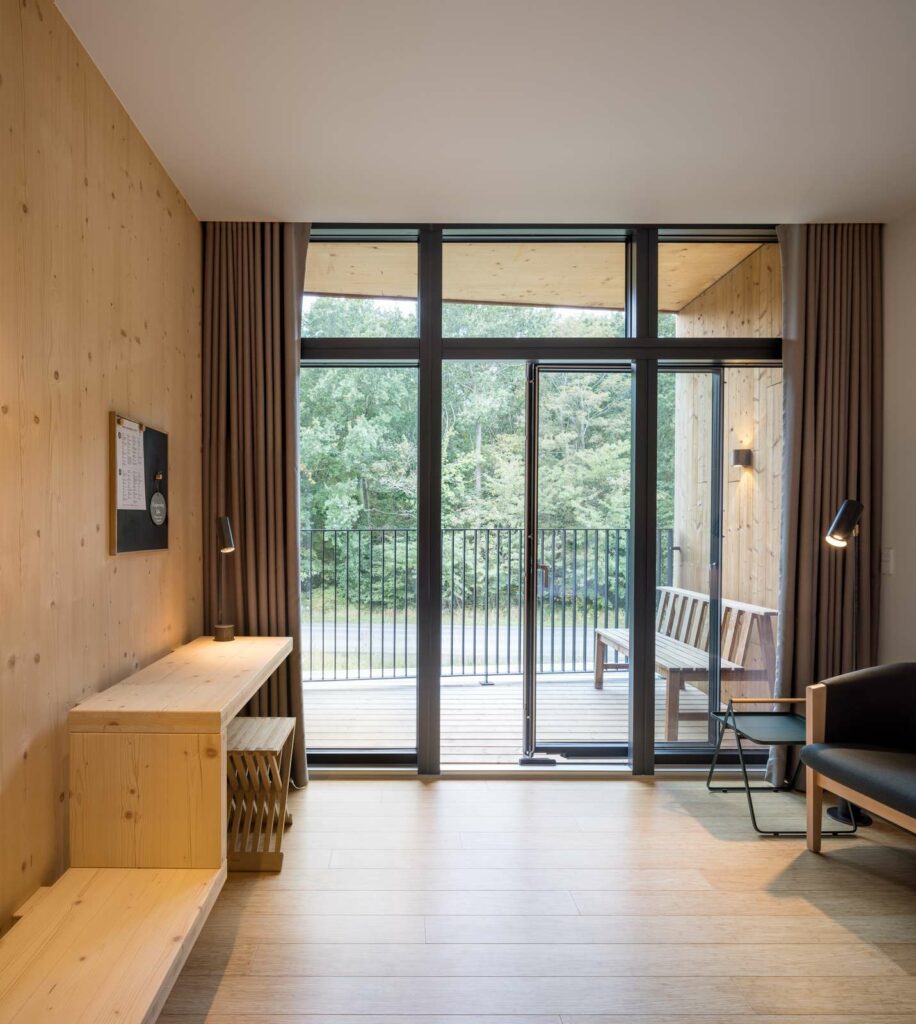
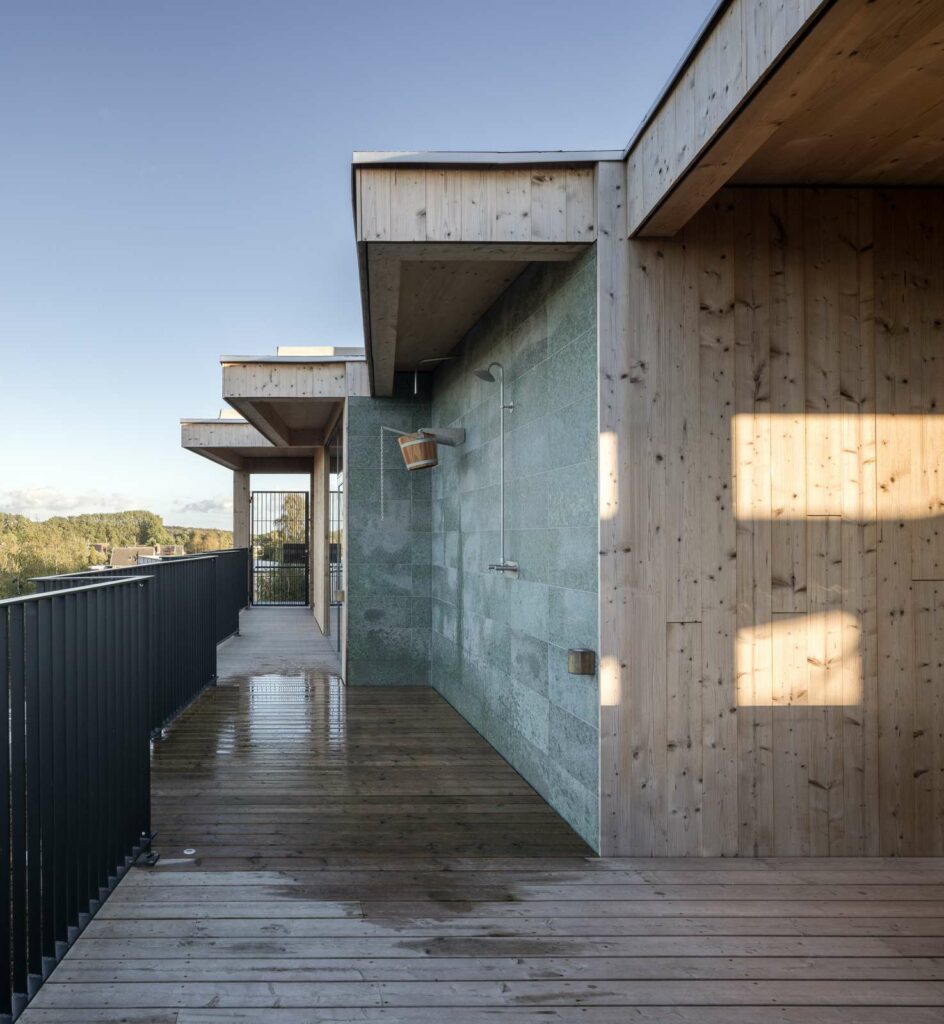
The timber panels inside provide a welcoming domestic character to the spaces and a consistent dialogue between the exterior and interior. Skylights and carefully orientated glazing bring daylight into the interior reducing the need for artificial lighting and providing a connection to the surroundings. Moreover, they also provide natural ventilation and eliminate the need for mechanical solutions.
The approach to designing this building ensures that it is not only sustainable throughout its lifetime but also that it contributes to a healthy interior environment for the guests and the staff. Rooftop solar cells and onsite water recycling further reduce the reliance on grid-supplied resources.
There is a rooftop terrace and spa that provide the guests with a getaway that overlooks the nearby woodland. In this part of the hotel, timber finishes are complemented by tiles of upcycled glass from local sources. It provides a palette of materials reflective of the building’s focus on environmental sustainability. This is how the Green Solution House 2.0 stands as a showcase for innovation, demonstrating that circular solutions can provide an aesthetic quality and performance comparable to virgin material with the benefit of a much lower carbon footprint.
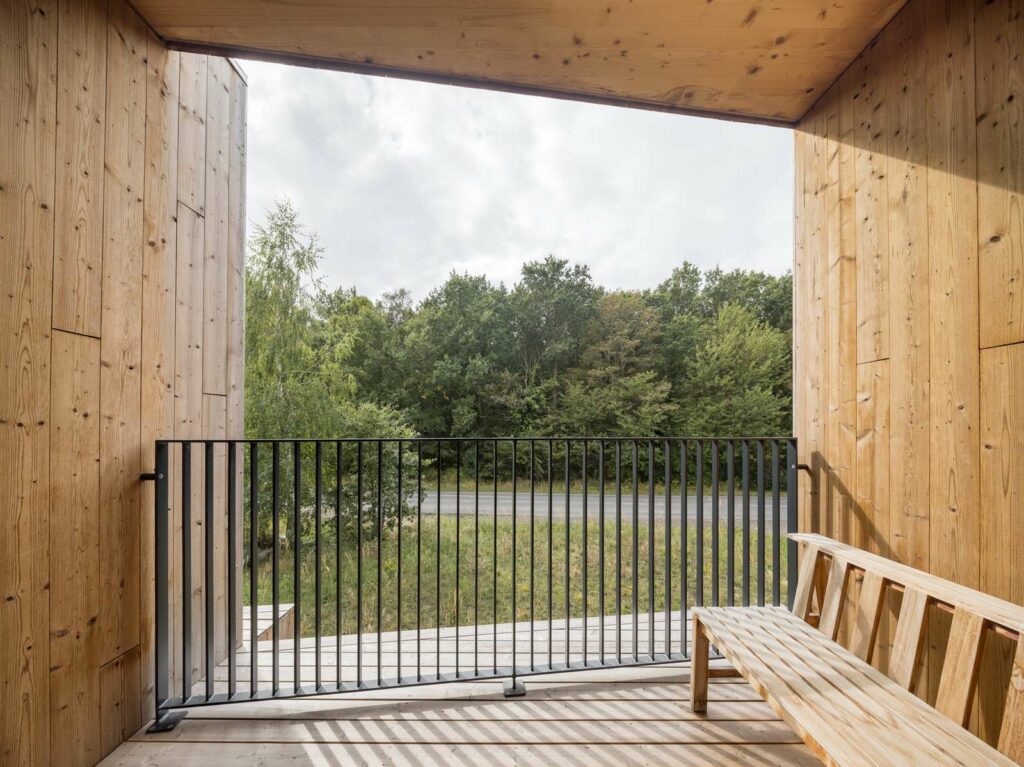
The project has been also named the winner of Denmark’s Årets Byggeri (‘Building of the Year’), namely one of the leading architectural awards in Denmark. “As an office, we seek to inspire through our projects, and we hope the Green Solution House 2.0 will inspire people to build with biogenic materials, use local and upcycled resources, and make holistic sustainability the main design driver,” says Lind. “The widespread use of timber is both good for the climate and gives a particularly warm atmosphere,” adds Lind.
Photo Credits: Adam Mørk








