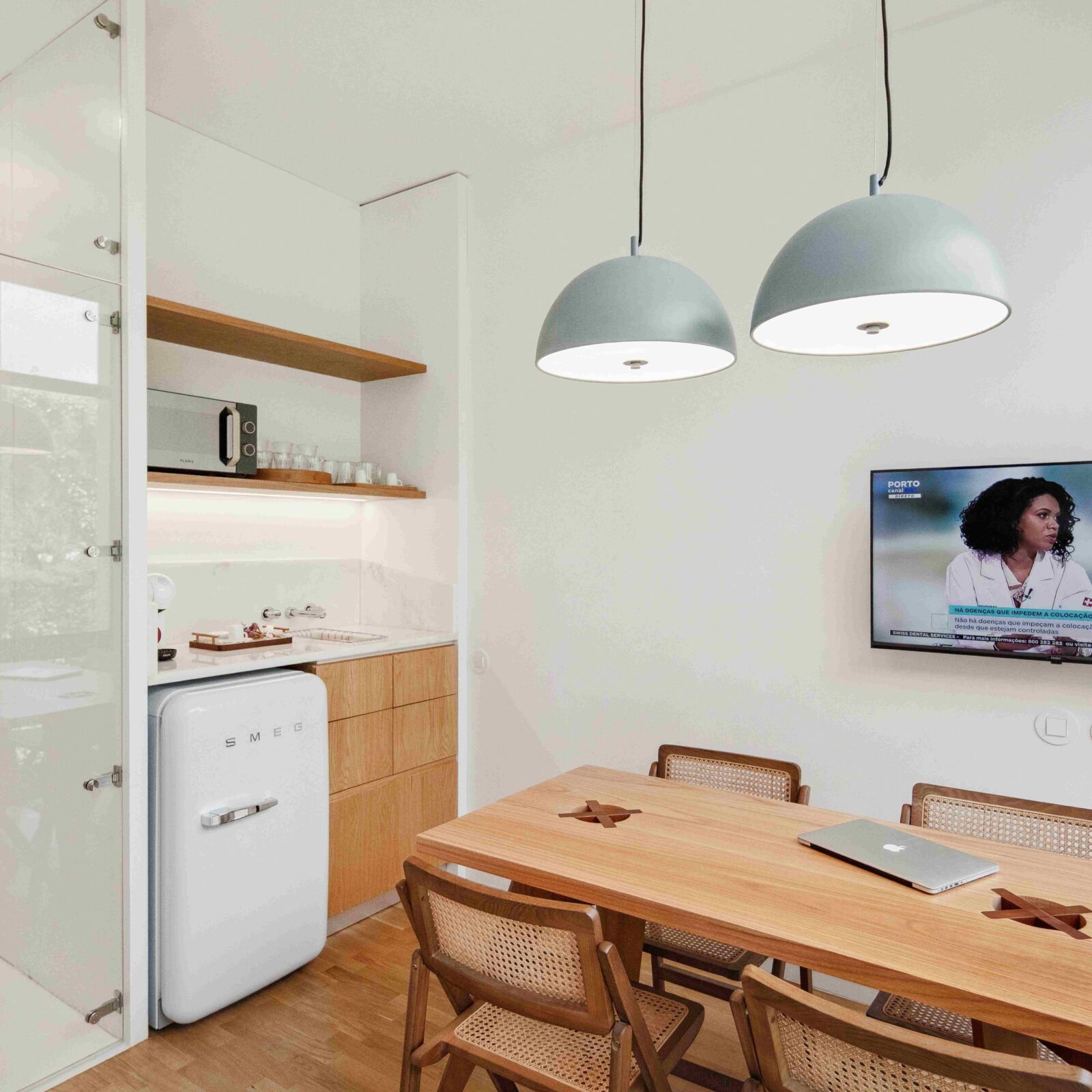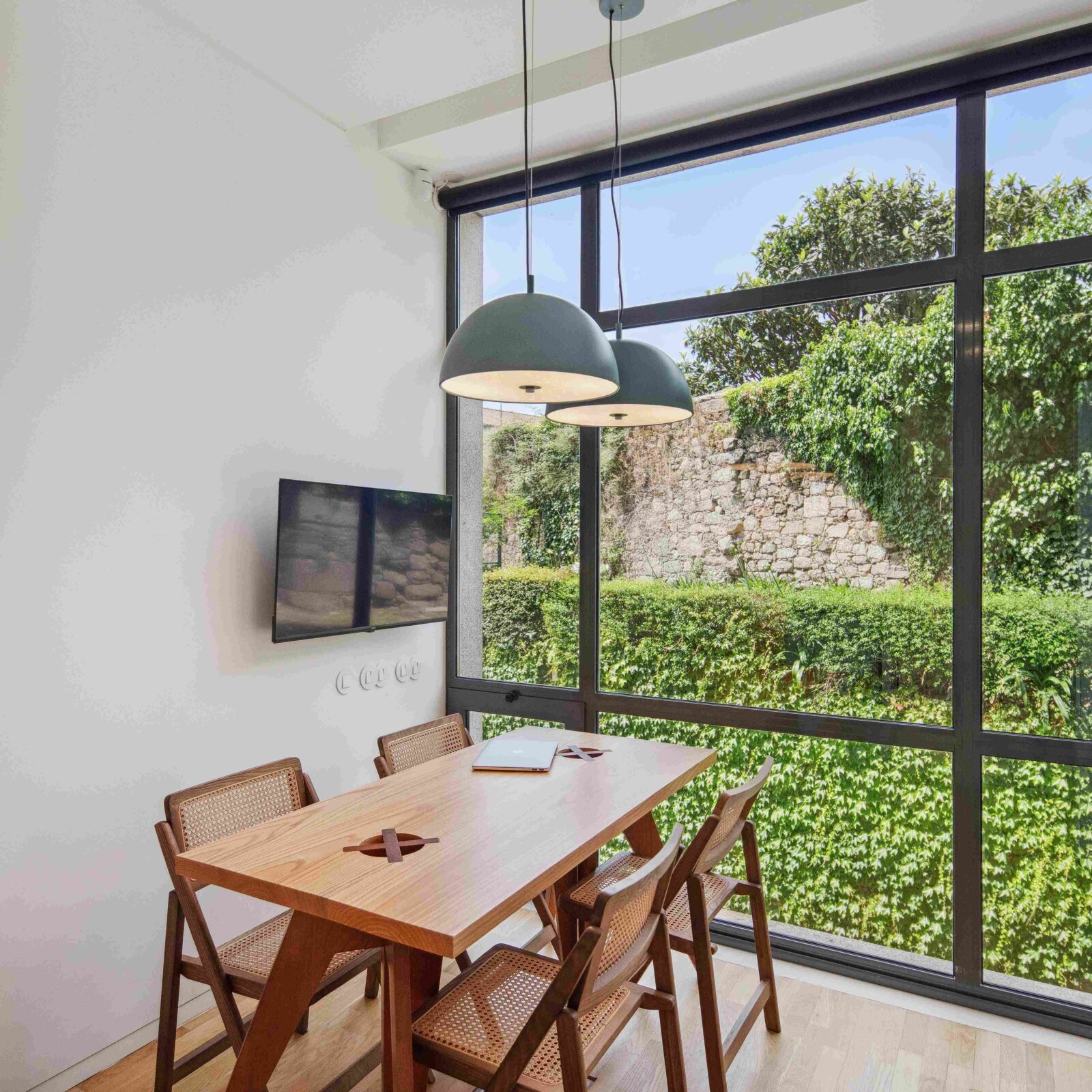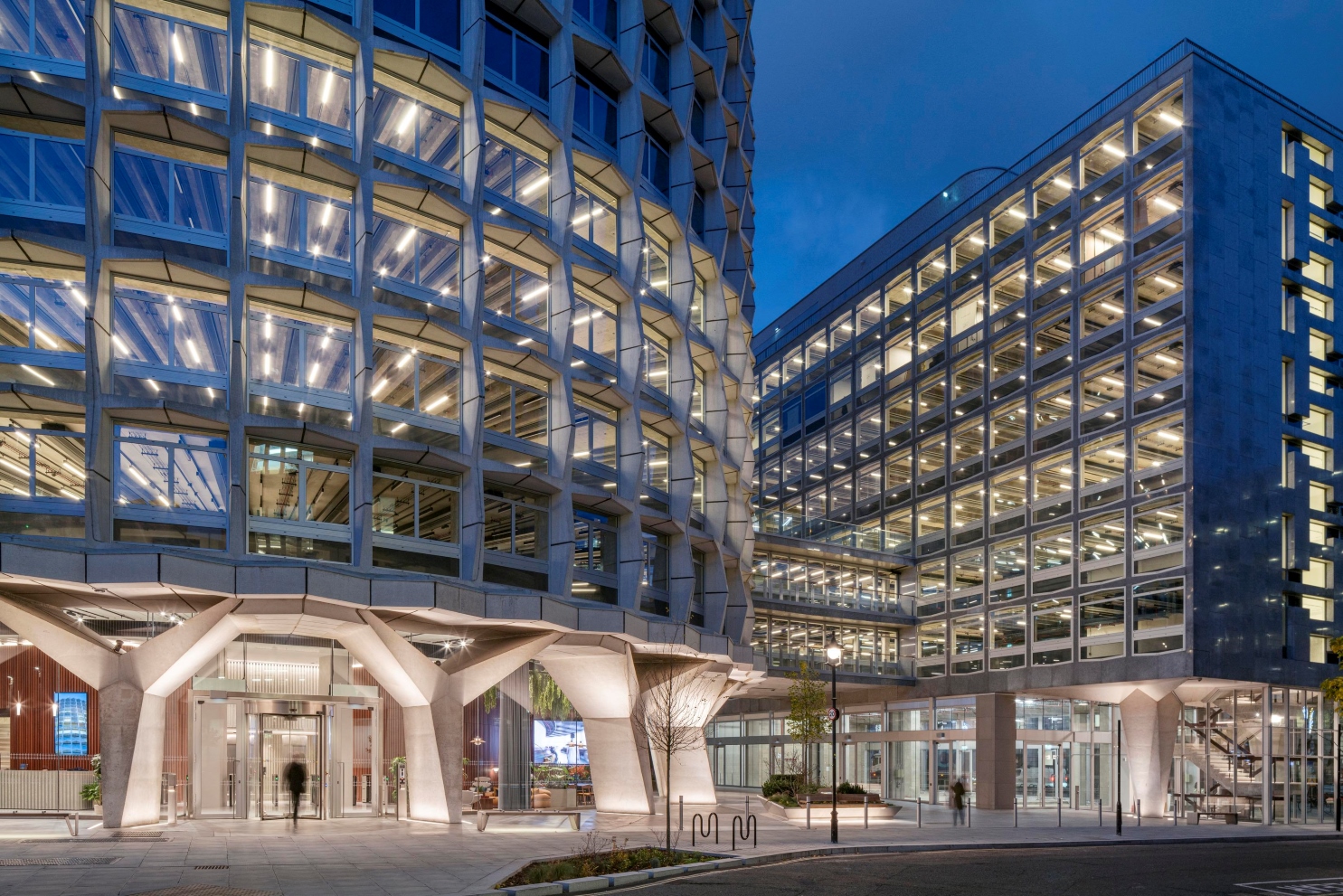Header: João Morgado
The Nery do Vale Clinic had once been a dense and enclosed dental facility, with a narrow, windowless corridor linking several overcrowded rooms where design was clearly an afterthought. In a layout focused on functional requirements, support spaces for the employees were amiss, so a renovation was profoundly needed.
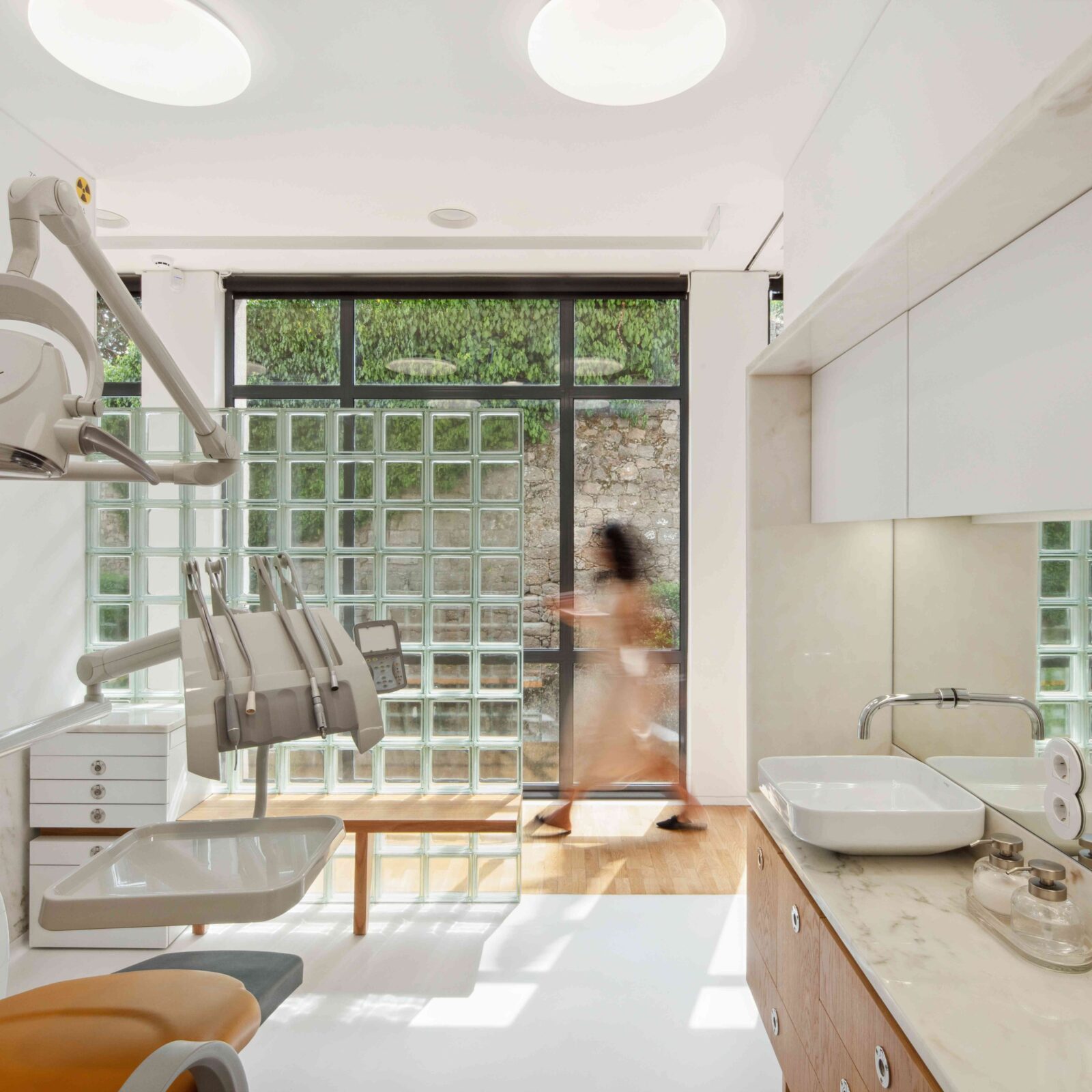
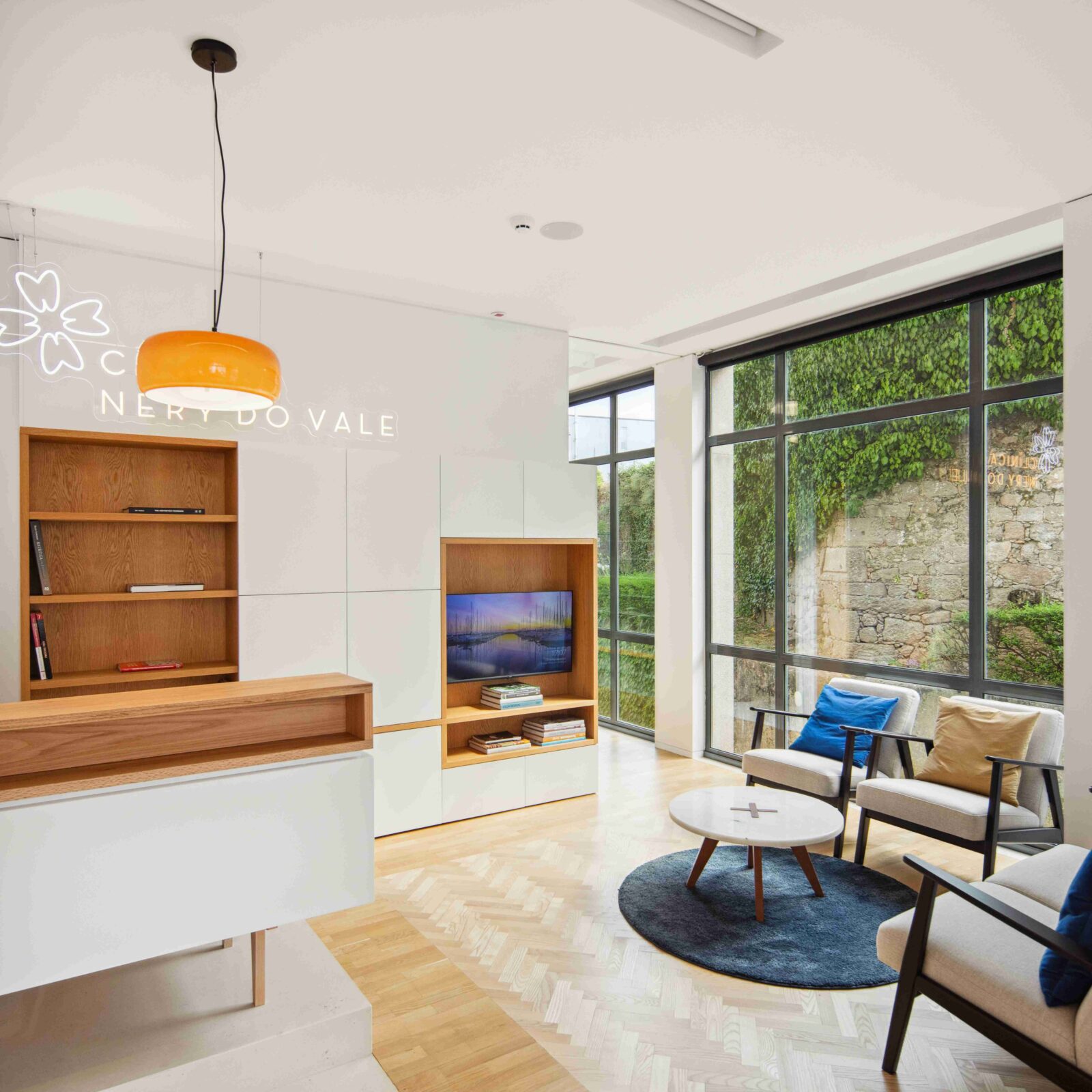
Although the space felt closed and disconnected, it offered the chance to open up towards natural light and the garden outside. Atelier Tiago do Vale Arquitectos, the studio responsible for the project, used these ideas as a starting point. Circulation is now done surrounded by daylight, along wooden floors that lead towards a granite wall kept as part of the building’s structure and connected to the surrounding green spaces.
At the entrance, the reception area creates a familiar atmosphere that feels closer to a domestic space than a clinic: beech parquet, simple chairs, and a desk-like counter. From here, visitors enter a corridor where glass blocks separate the treatment rooms while allowing daylight to pass through. The dental chairs face the garden, and each room includes a bench for a companion.
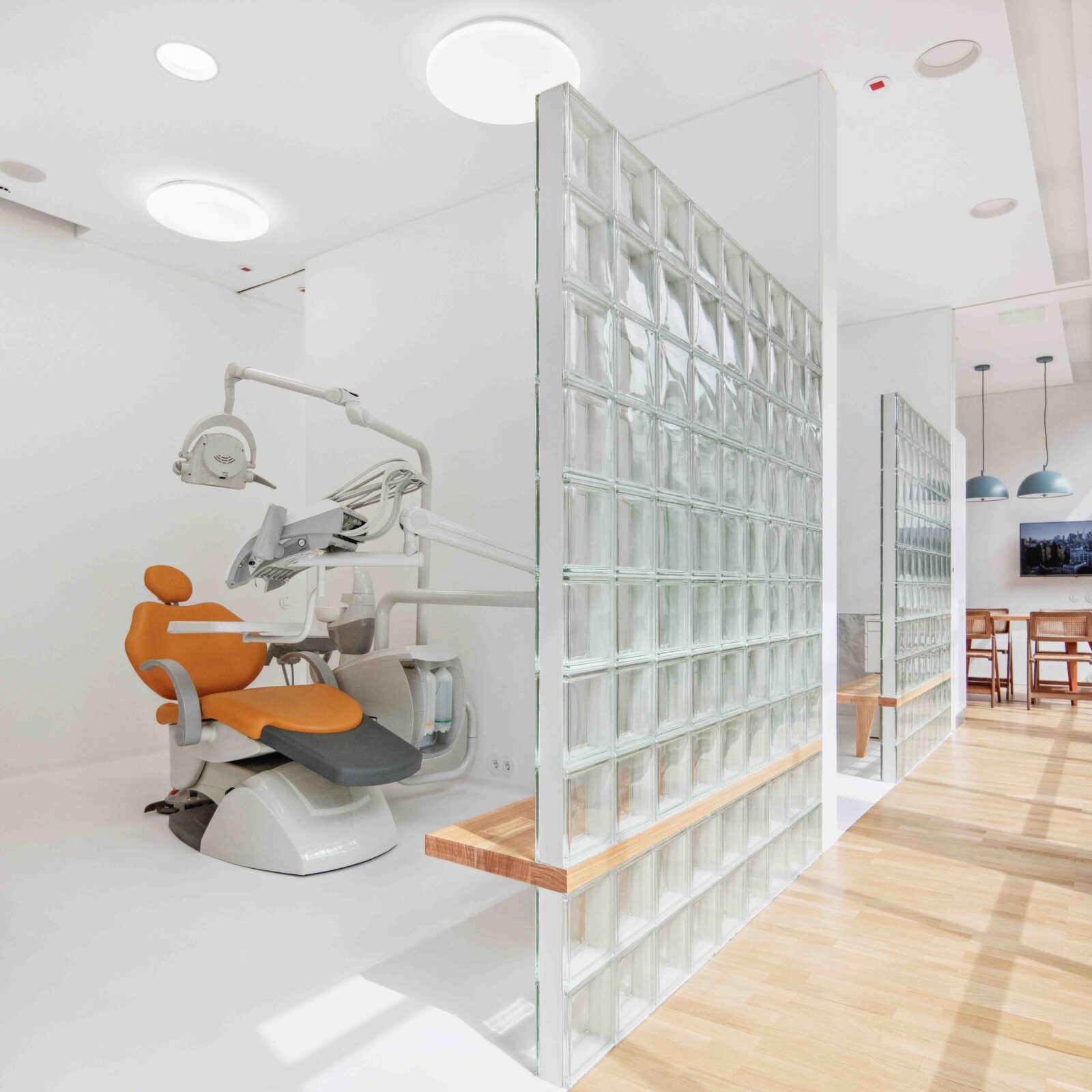
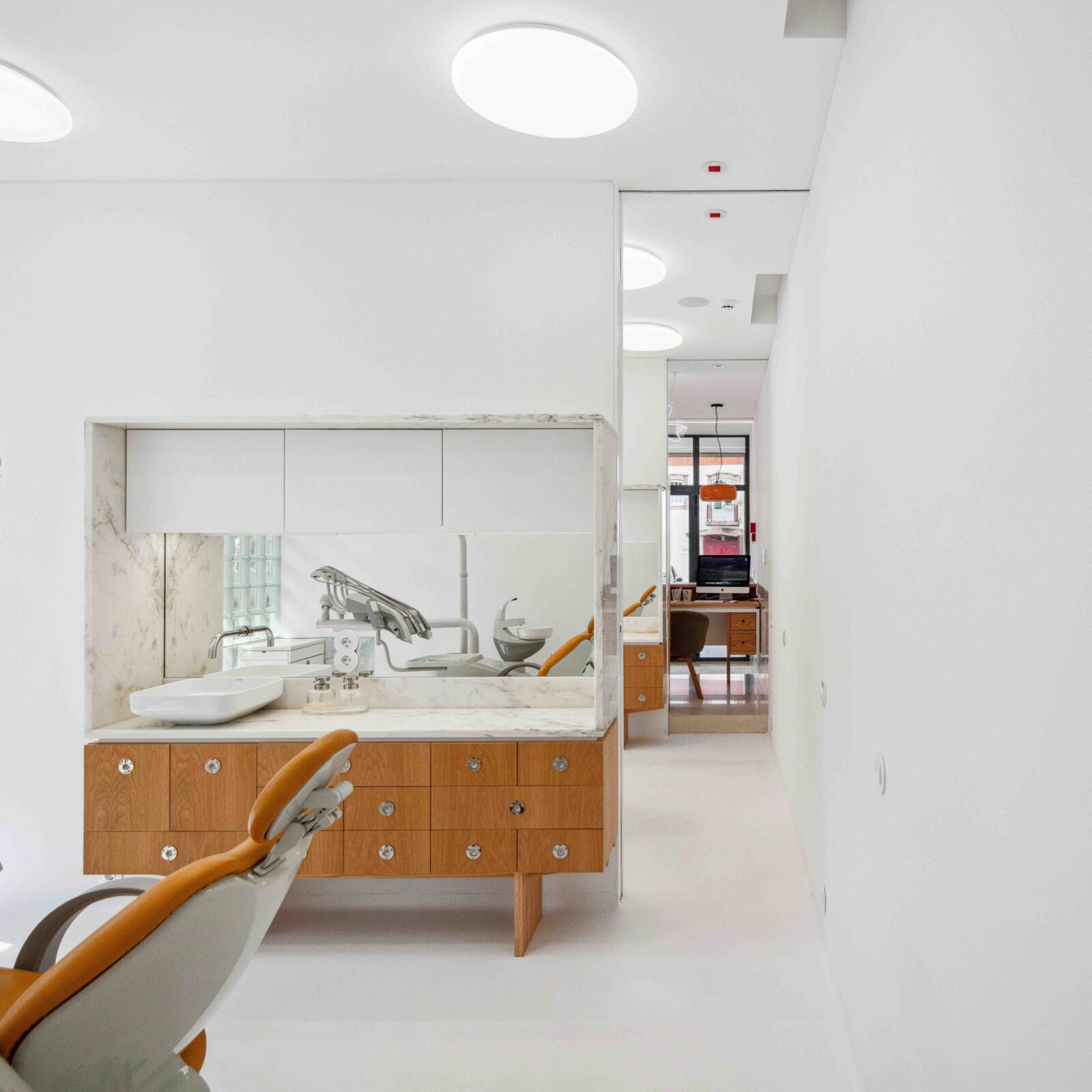
Storage and other furniture were chosen to foster this familiar atmosphere energy while still meeting the clinic’s technical standards. Continuous, anti-static flooring and easily washable surfaces support hygiene, and the lighting is evenly dispersed in rooms to remove shadows. In waiting areas and circulation spaces, the light has a softer tone to allow visitors to relax and wait in comfort.
Two paths run through the clinic: one for patients and another for clinical work, with sliding doors linking them where needed. The consulting room includes a small kitchenette, where informal conversations and some treatments can take place. The sterilisation area sits between the clean and contaminated zones, allowing a clear sequence of work. The new layout also includes a room for orthopantomography, a sanitary area with a changing room, and a technical zone.
