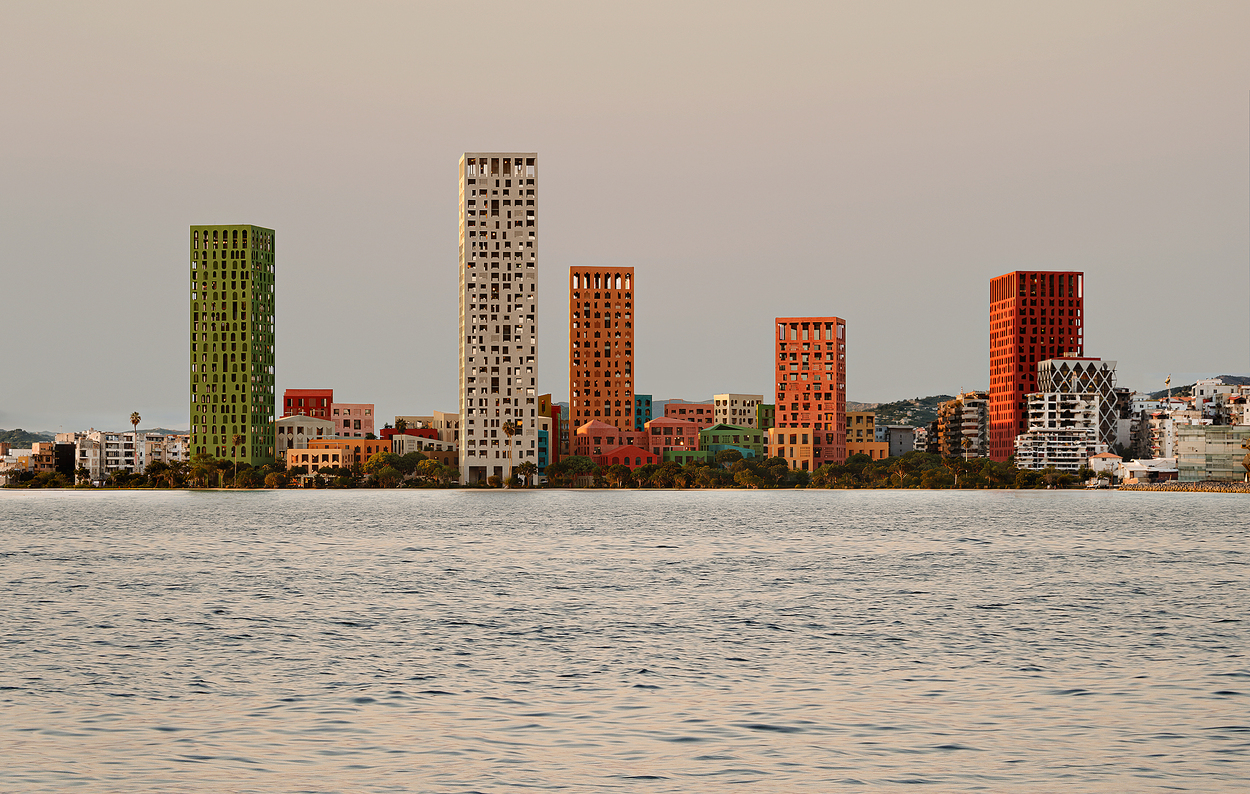Header: Courtesy of Oppenheim Architecture
Oppenheim Architecture has revealed its design for the Vlore Beach Tower, a 21-story residential building set to become a new focal point on the southern coast of Albania. Located about three kilometers from the city’s historic center, the tower is a key piece of a larger urban development plan for the Vlore waterfront. Currently under construction, this building aims to anchor the ongoing changes in the area, which sits between the old town, the Soda Forest, and the Bay of Vlore.
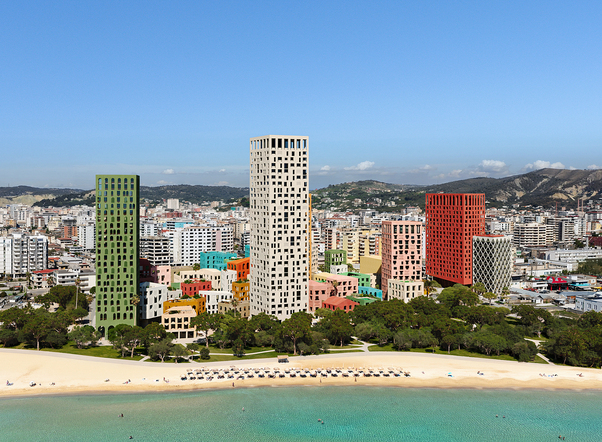
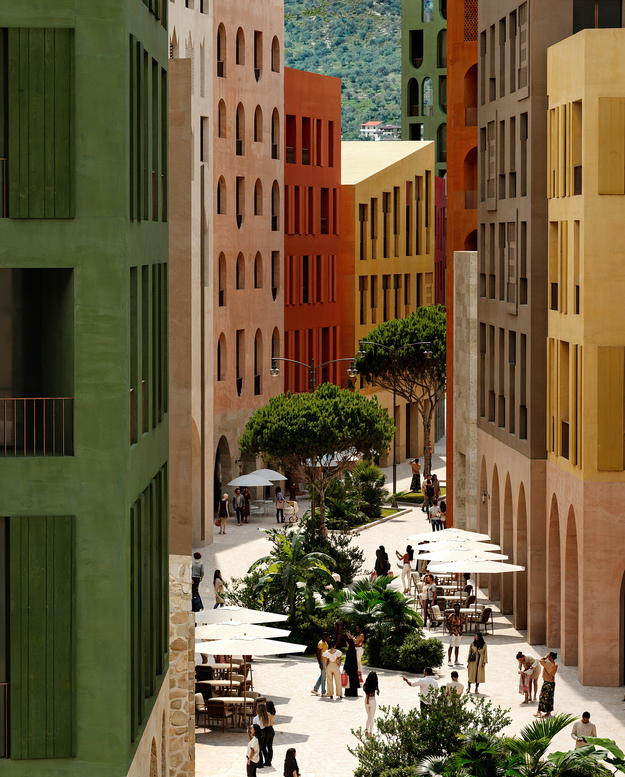
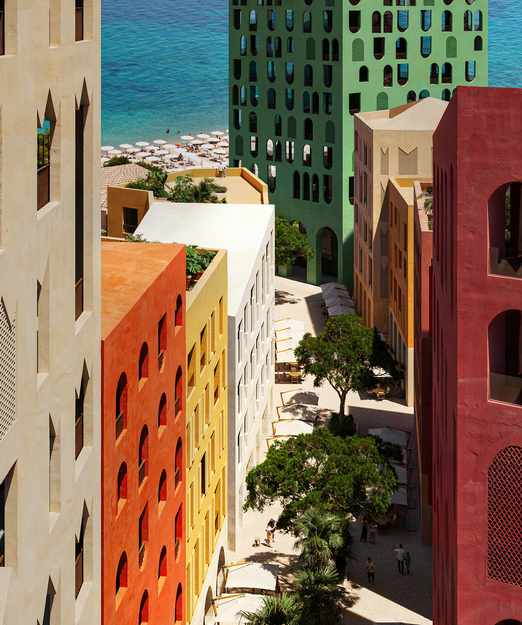
A structure inspired by its surroundings
The design of the Vlore Beach Tower is guided by the idea of creating something that belongs to its specific location. The architects chose a warm, reddish-hued concrete for the building’s exterior. This material, finished with a bush-hammered texture, gets its color from the mineral palette of the local Albanian landscape. The facade is defined by a pattern of large, recessed openings that look like a modern version of traditional Albanian window forms. These openings frame views of the sea and provide shade and air to the residences inside.
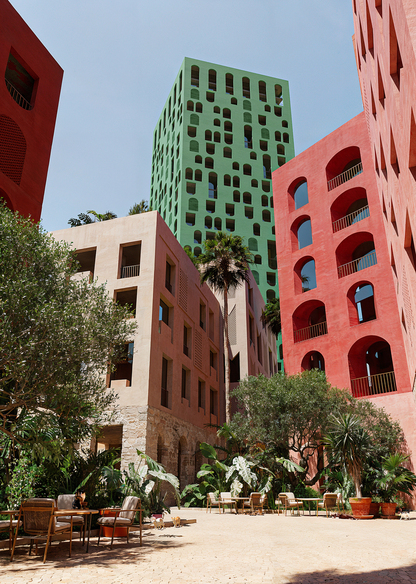
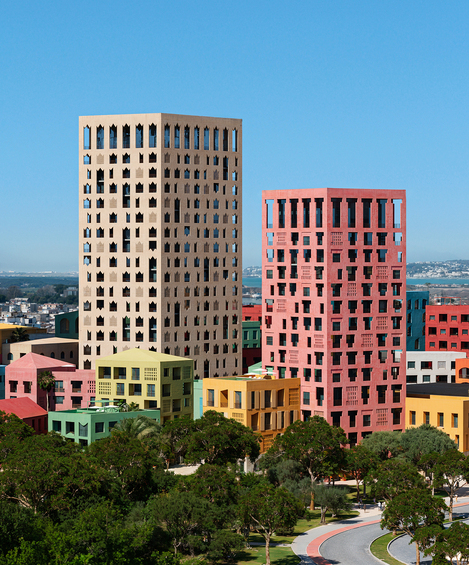
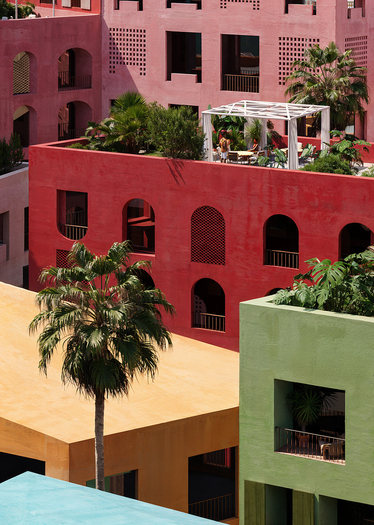
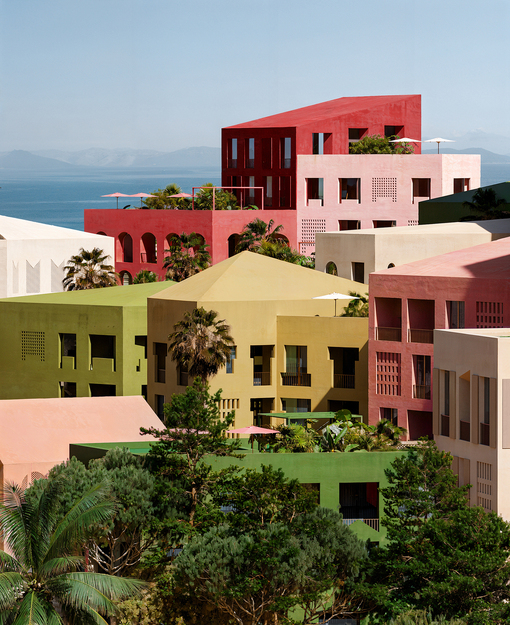
New public space on the promenade
At street level, the base of the tower is cut away to open up the building and create a public plaza. This design connects the tower directly to the surrounding area, including the waterfront promenade, nearby shops, and a new marina. It creates an open path for people to walk between the city and the sea. A vertical LED media wall is also built into the base, providing a surface for digital art, community stories, and light installations that will animate the public space.
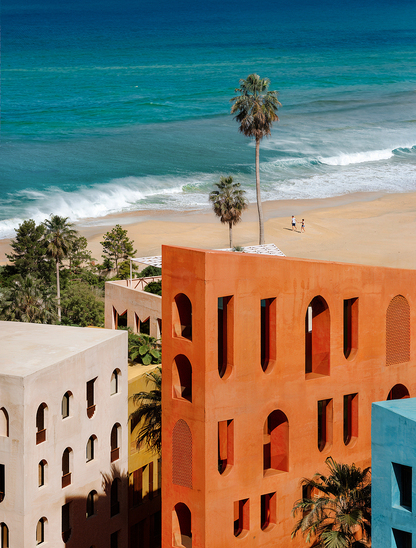
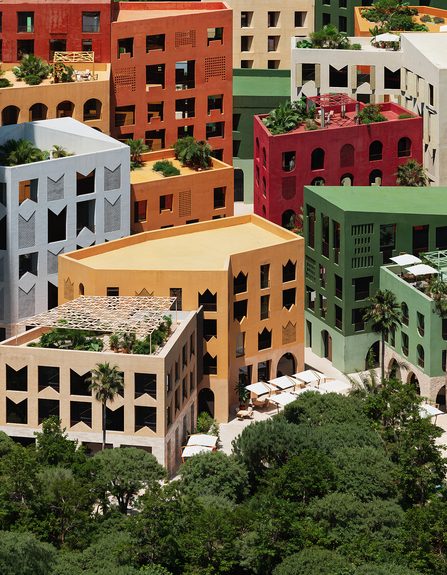
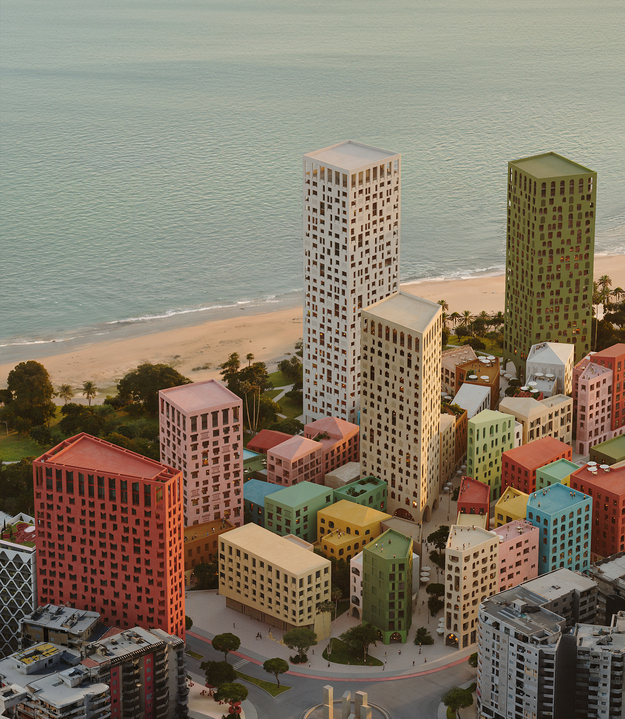
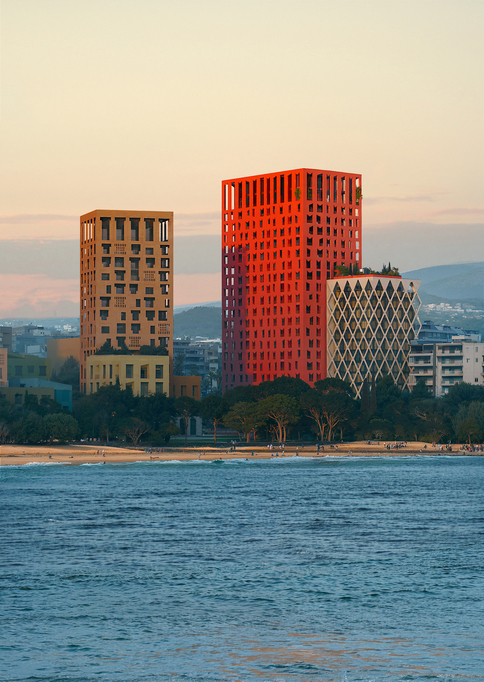
Living with views of the sea
Inside, the Vlore Beach Tower contains 107 apartments, which vary from one-bedroom units to large duplex penthouses. Each residence is positioned to get plenty of natural light and clear views of the water. The apartments on the upper levels have terraces that extend the living areas outdoors, suitable for the Mediterranean climate. To keep the ground level open and easy for people to walk through, the entrances for the residential lobby, offices, rooftop bar, and underground garage are all separate. This arrangement ensures that vehicle access does not interrupt the public plaza. The building is topped with a rooftop bar that offers wide views of the city and the bay, creating a shared social spot for residents and visitors.
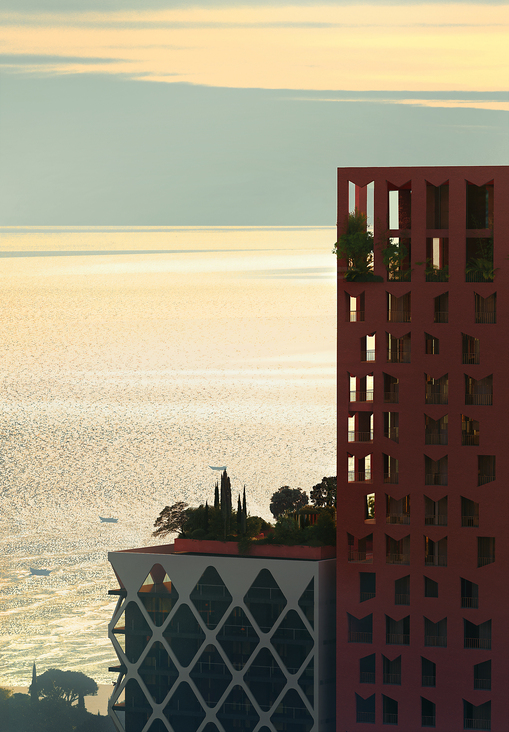
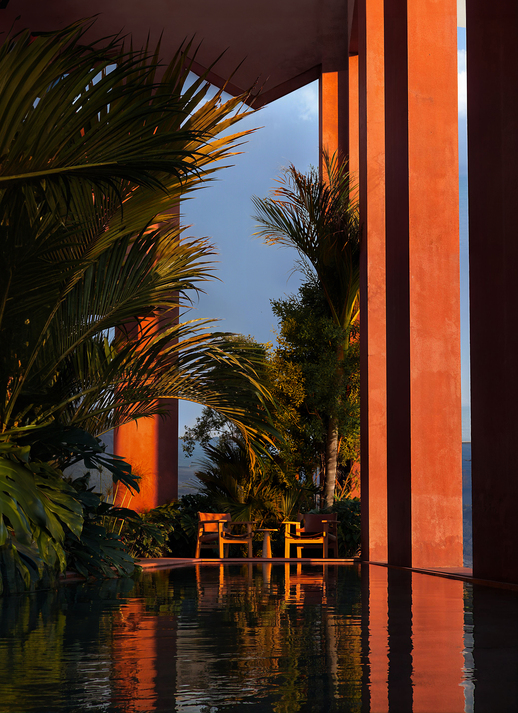
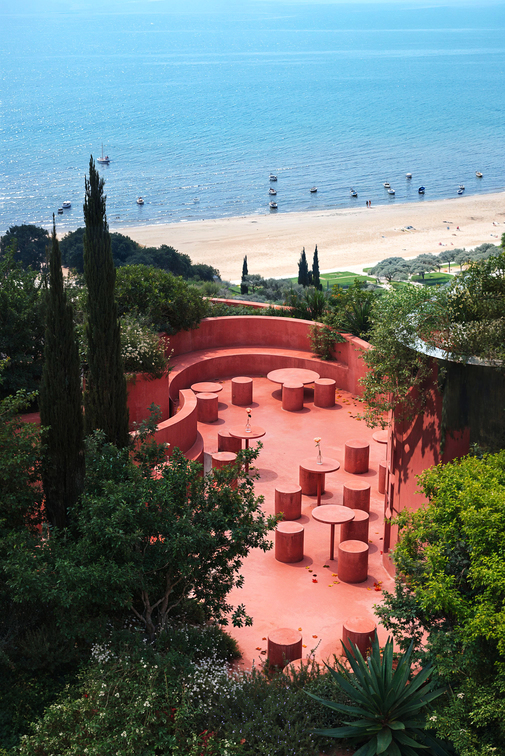
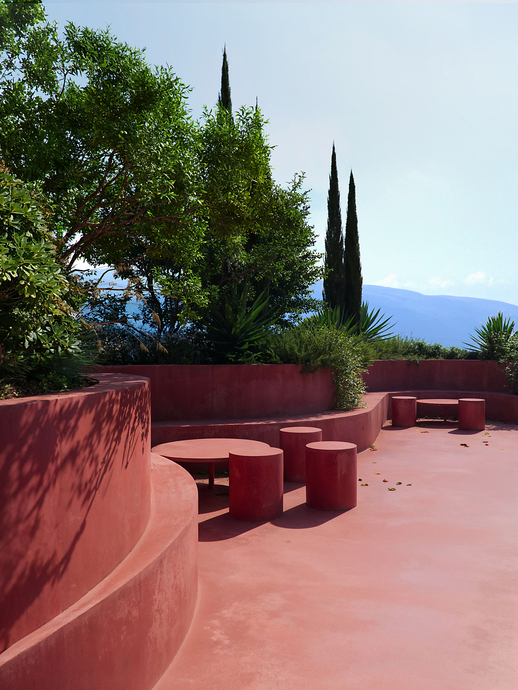
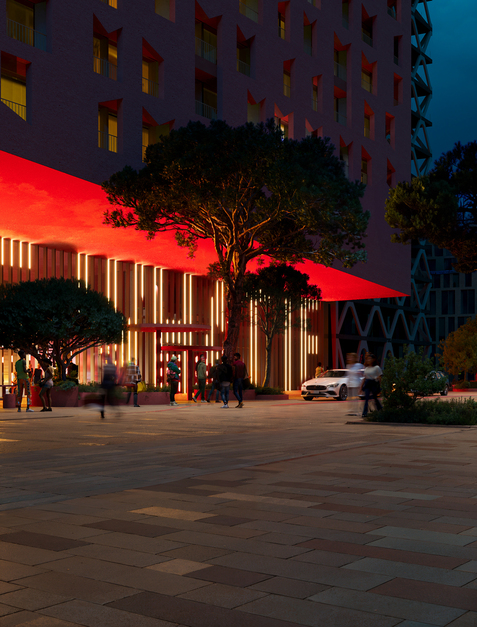
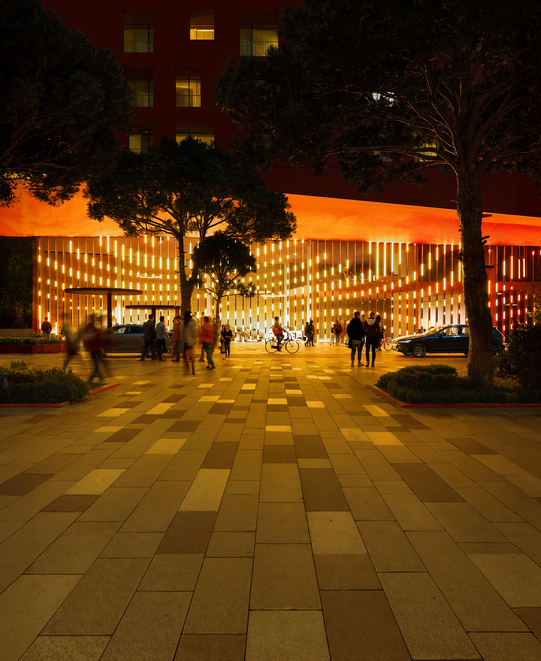
Project info
Project Name: Vlore Beach Tower
Client: Materia Cons 01
Location: Vlore, Albania
Architecture Firm: Oppenheim Architecture
Oppenheim team: Chad Oppenheim, Beat Huesler, Tom McKeogh, Rasem Kamal, Jose Maria Urbiola, Joana Sousa, Kristijan Markoc, Daniela Abella, Olha Tymczuk, Martino Cucurnia, Inaya Berger, Samuel Heitz
Visualizations: MIR






