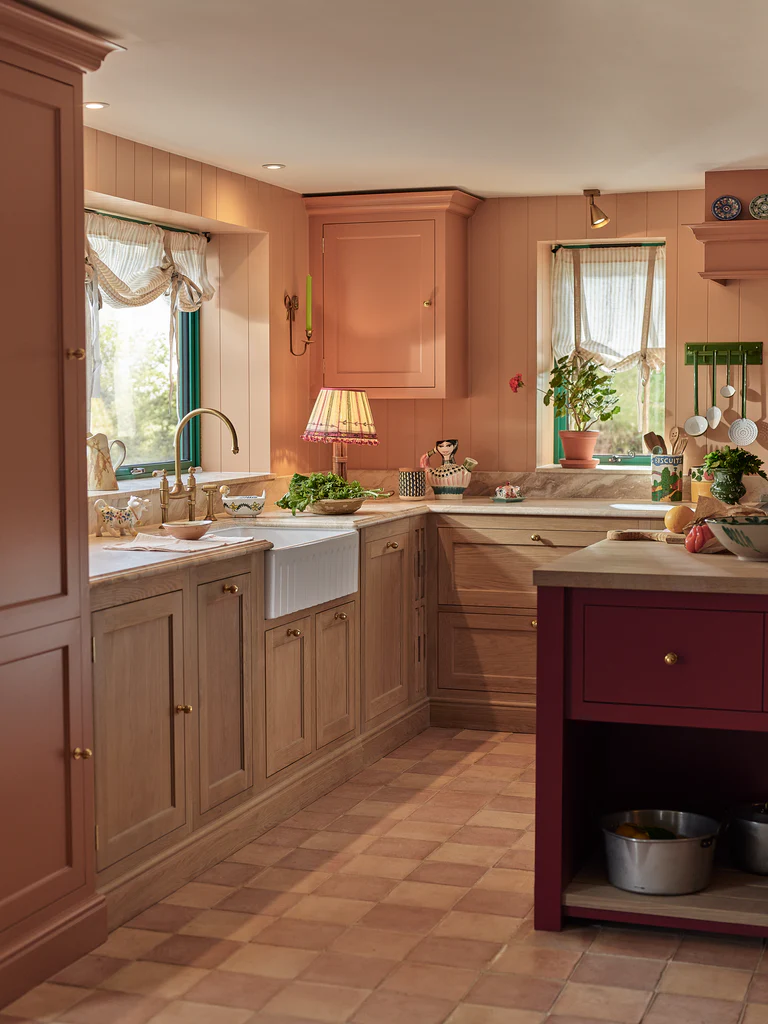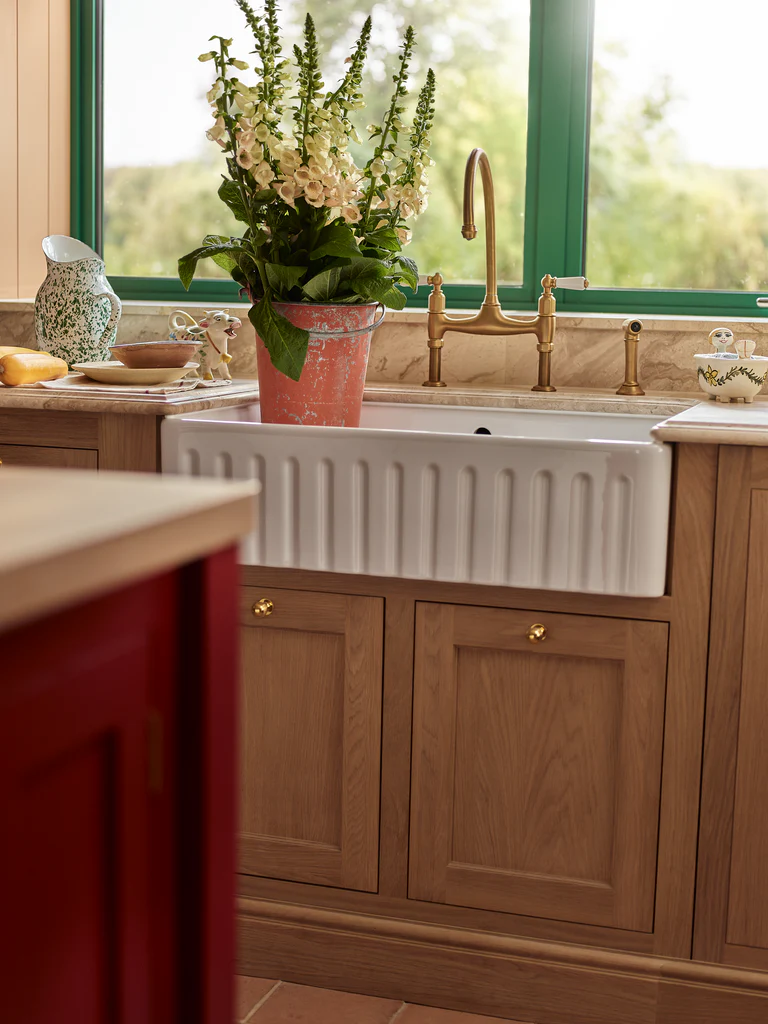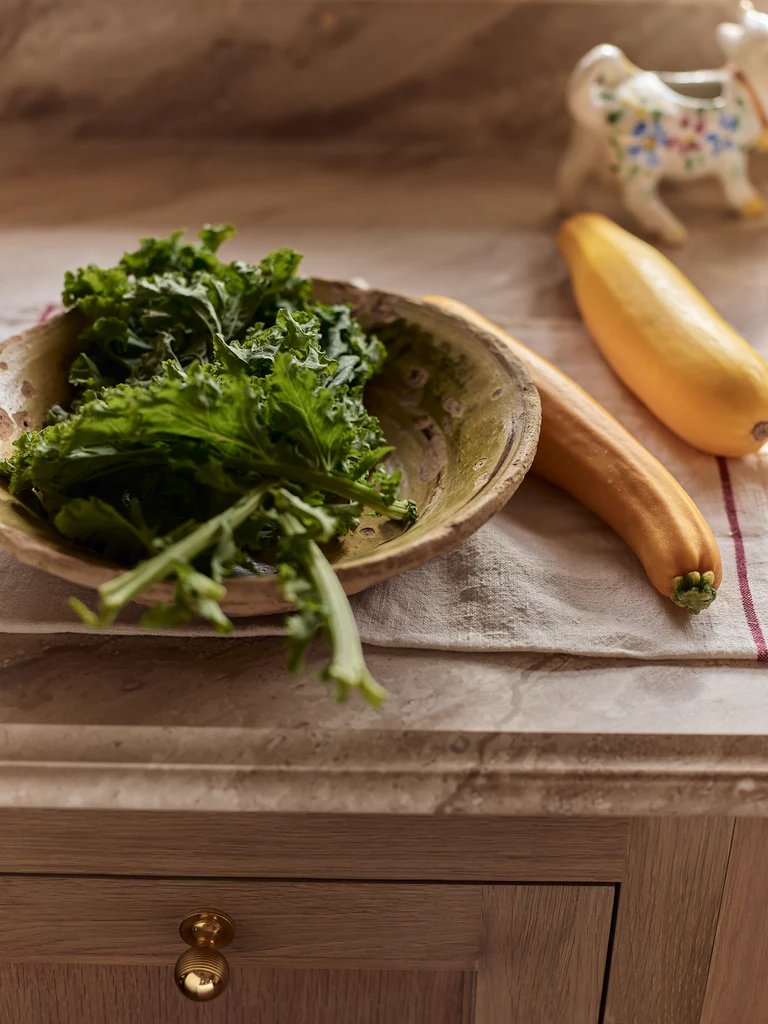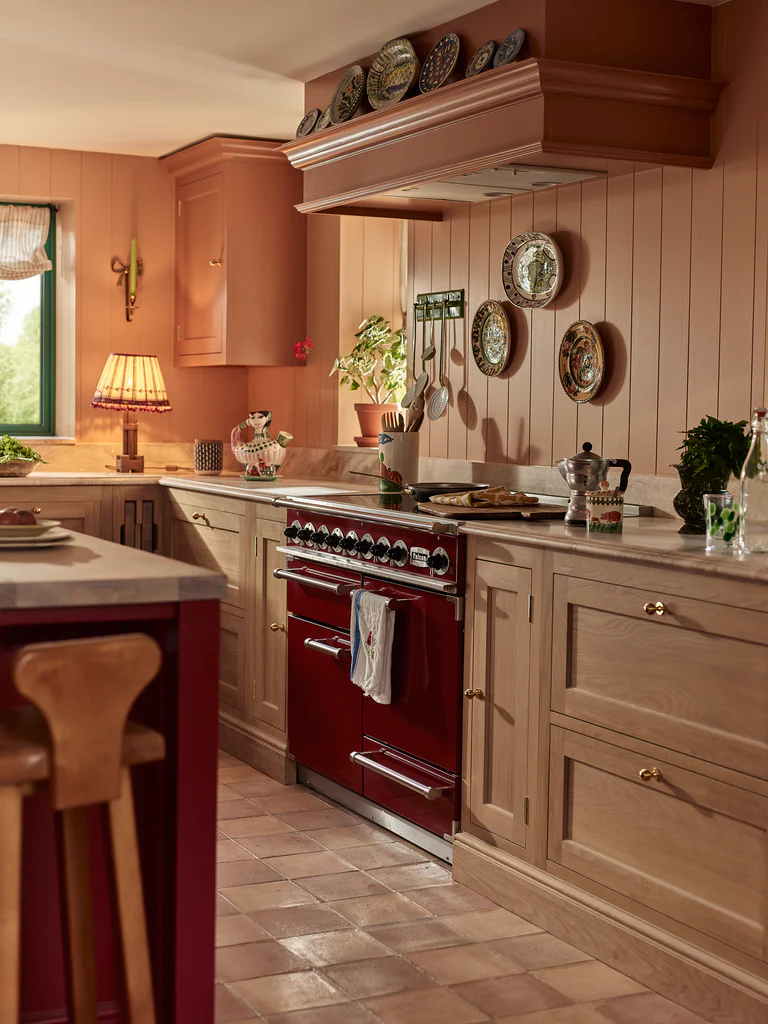Neptune has crafted a kitchen full of heart and personality for Glebe House owners, chef Hugo Guest and his artist wife Olive, in their latest home. This stunning new space is part of a converted outbuilding within the grounds of their family-run guesthouse and restaurant.
Tucked away in East Devon, Glebe House, a Georgian vicarage, has been in Hugo’s family for generations. The couple took over the reins from his parents and spent six months transforming the property before launching it as a seven-bedroom guesthouse in spring 2021. Guests have been as captivated by Glebe’s interiors as they have been by the picture-perfect location and farm-to-table dining experience.




The house itself tells a vibrant story through its rich, eclectic décor. Colour, artwork, and pattern come together to create a welcoming, homely atmosphere. It’s no surprise that this same signature style shines through in the renovation of their new home.
For their kitchen, Hugo and Olive teamed up with Neptune’s Design Team to create an open-plan, family-friendly space that combines their love of cooking and entertaining with thoughtful, character-driven design.
The couple gravitated towards Neptune’s Henley Kitchen, drawn by its timeless appeal. Their choice—a mix of solid oak and painted timber—adds a textured, layered feel to the space. The cabinetry is a mix of natural white oak and bold colour pops, with base cabinets in a natural finish, wall cabinets in Neptune’s Burnt Sienna, and a statement kitchen island in Burnham Red. This daring palette ties back to the guesthouse and complements the deep burgundy of their Everhot cooker. Henley’s clever functionality, including a spacious larder and wide, easy-to-access drawers, ensures the kitchen is as practical as it is stylish.
The countertops combine Polished Breccia Sarda granite and a deep, full-stave oak worktop on the island, offering a balance of warmth and sophistication. Brass hardware gives a nod to classic heritage kitchens, while the mix of open and closed storage keeps things functional yet lived-in. To complete the look, Neptune’s panelling adds warmth, and vibrant green windows, matched to Neptune’s Cactus shade, punctuate the room with fresh energy.
For the adjoining living space, Olive and Hugo chose Neptune’s Pembroke shelving unit in Moss green, a perfect spot for their library and TV. Meanwhile, the utility cloakroom, located just off the dining area, cleverly hides away appliances with Neptune’s Chichester cabinetry and showcases an antique sink that holds sentimental value, finished with a curtain designed by Olive herself.
Reflecting on the experience, Olive Guest shared: “Just as with the guesthouse, from the outset I had a clear idea of how I wanted our new family kitchen to look and feel. As an artist, the use of colour, tone and texture in a space is incredibly important to me, and of course functionality is crucial for Hugo. Working with Neptune to bring this to life was a natural fit, and their dedication to craftsmanship and style, combined with the broad palette of materials and colours to choose from was ideal. It was all completely seamless and the stunning results have gone far beyond our expectations – we feel very house proud.”








