Header: Virgile Simon Bertrand
The new Shenzhen Science & Technology Museum, a creation of Zaha Hadid Architects, is set to become a major destination in the Greater Bay Area. Located in the city’s Guangming District, this institution is dedicated to showcasing scientific exploration and the technological developments shaping our world. The project, which also happened to win the BLT Built Design Award, will serve a metropolitan region of nearly 100 million people, connecting with local tech industries and universities to foster innovation.
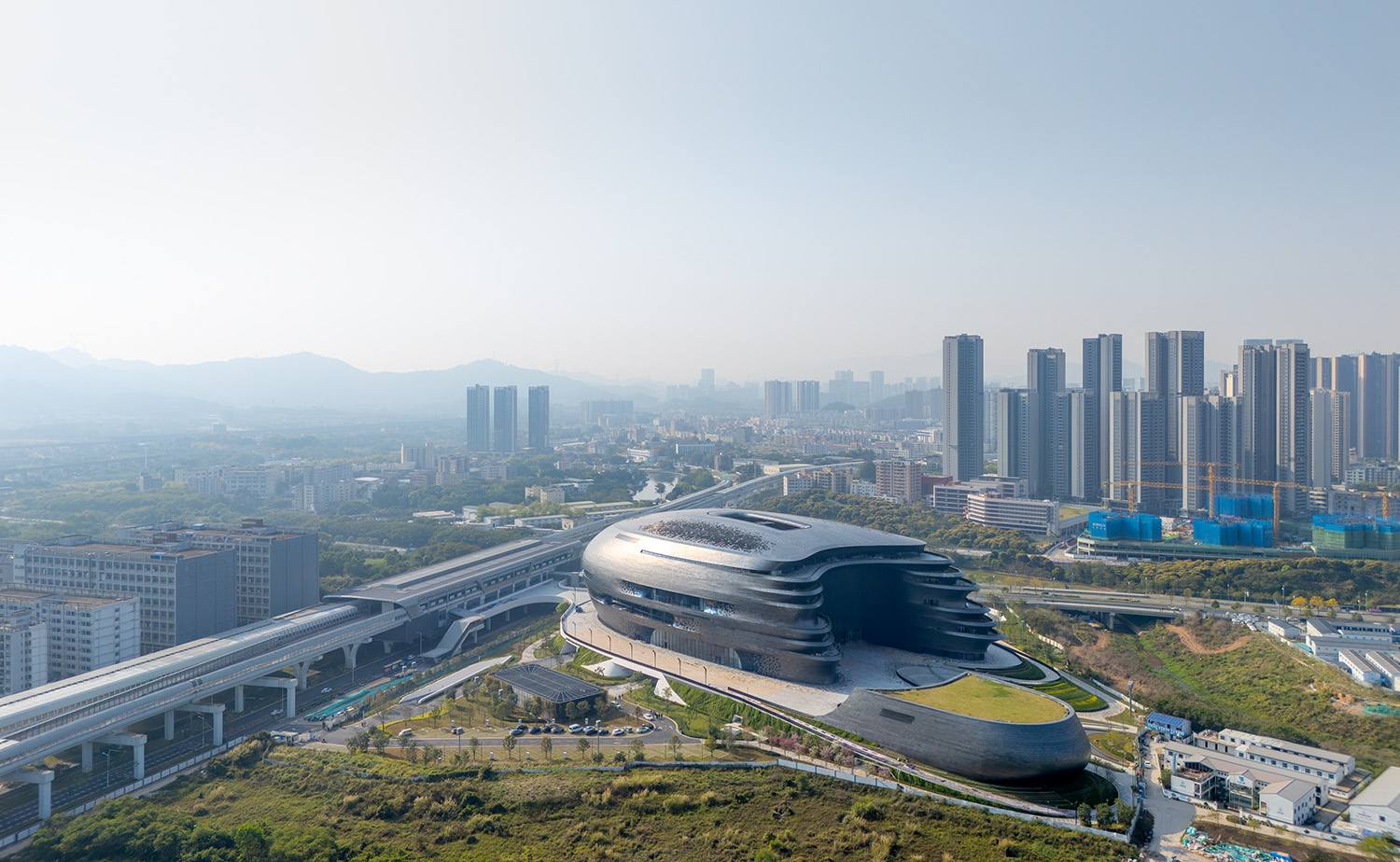
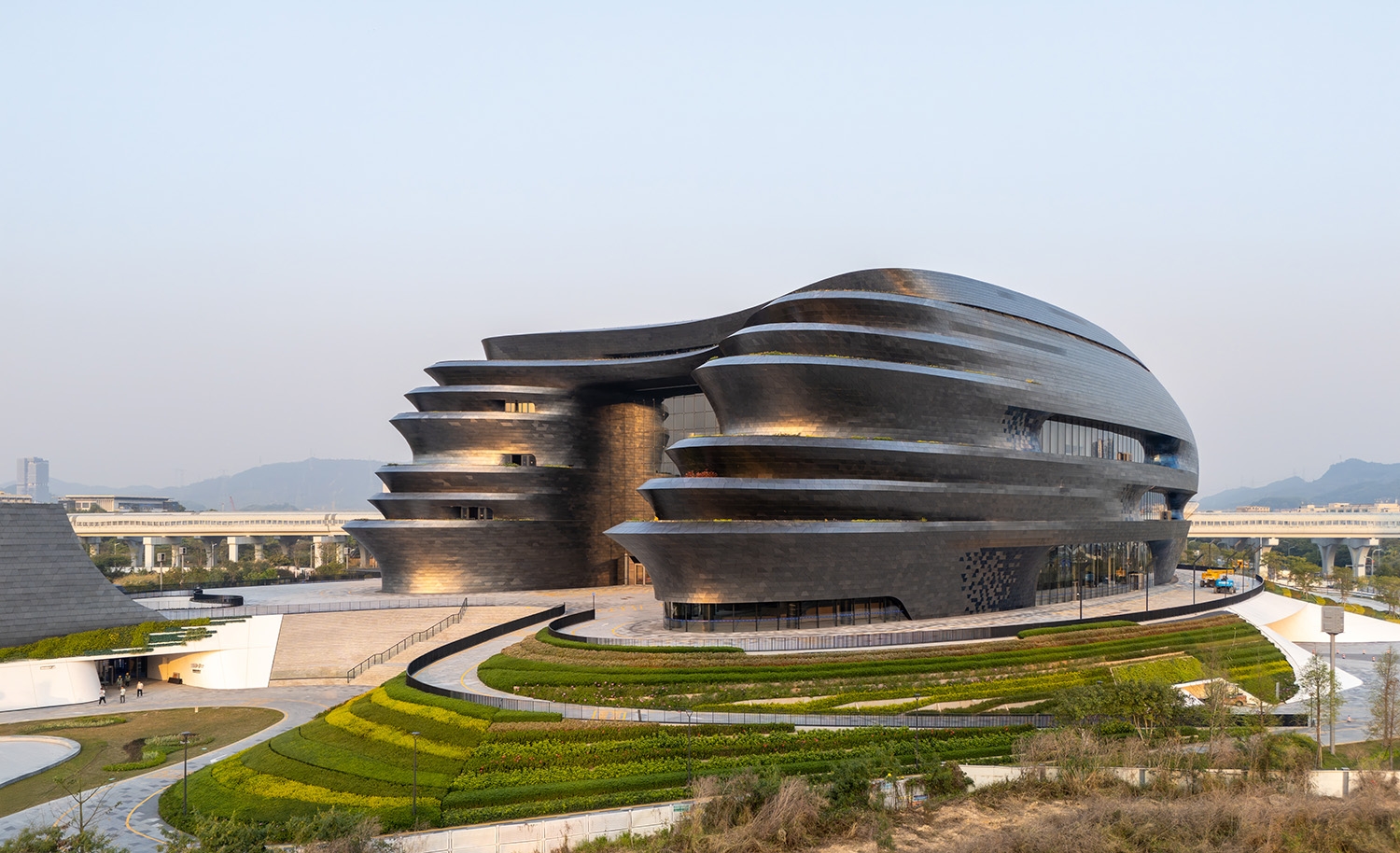
Structure shaped by its surroundings
The museum’s design responds directly to its location next to the Guangming Station metro stop. It begins as a solid, rounded form facing the city, marking the edge of a new Science Park. As the building extends westward into the park, its shape changes into a series of outdoor terraces that look out over the green space. These terraces act as open-air extensions of the interior galleries, connecting the museum directly to the landscape.
The building’s exterior is notable for using a new technology called dual-colour INCO on a large scale for the first time in China. This process creates a tiny oxide film on the steel surface by carefully controlling an electrolyte formula and oxidation time. This gives the façade a self-protecting and self-cleaning layer that resists weather and corrosion, making it more durable. It also adds a subtle texture and colour to the stainless steel without needing any paint.
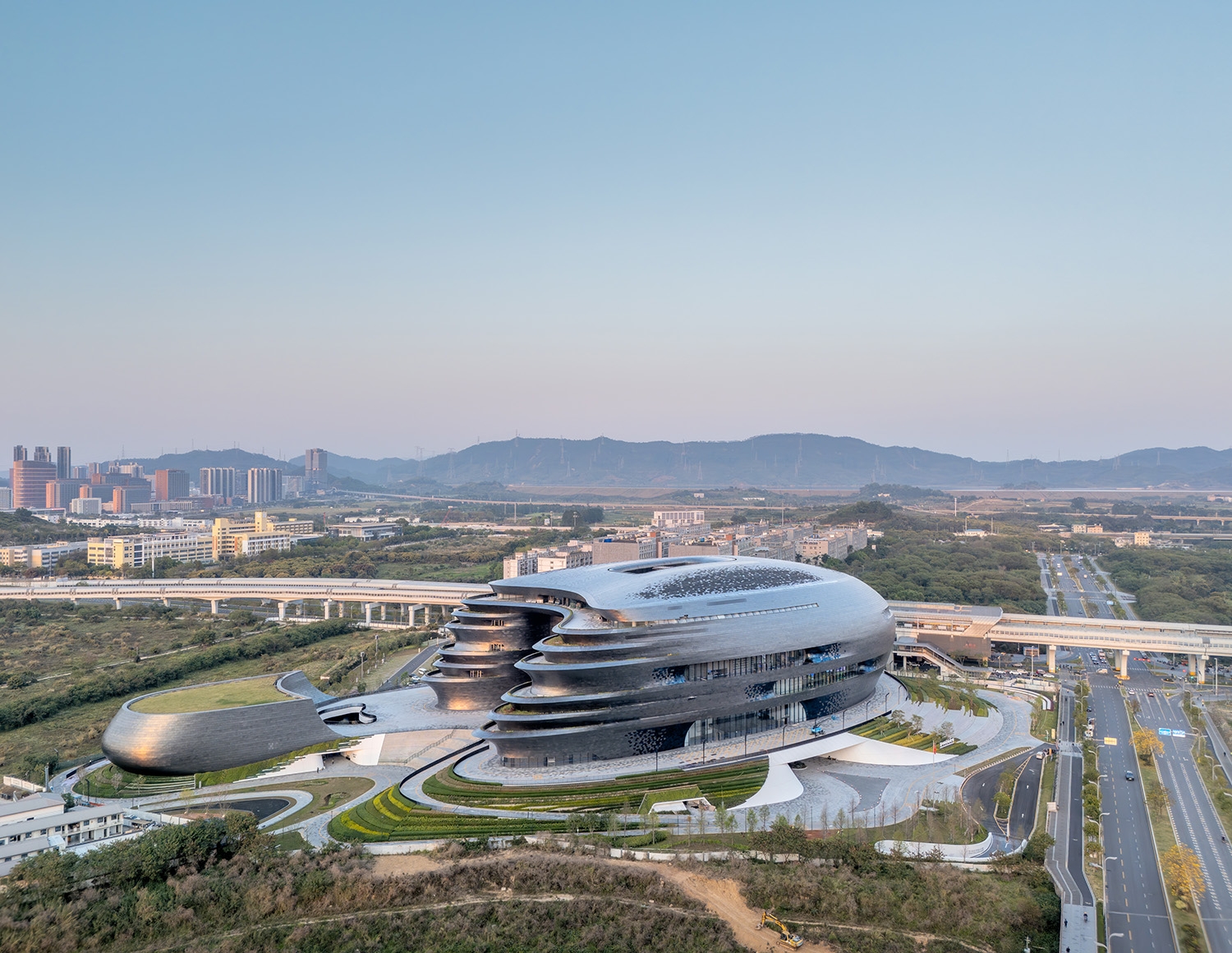
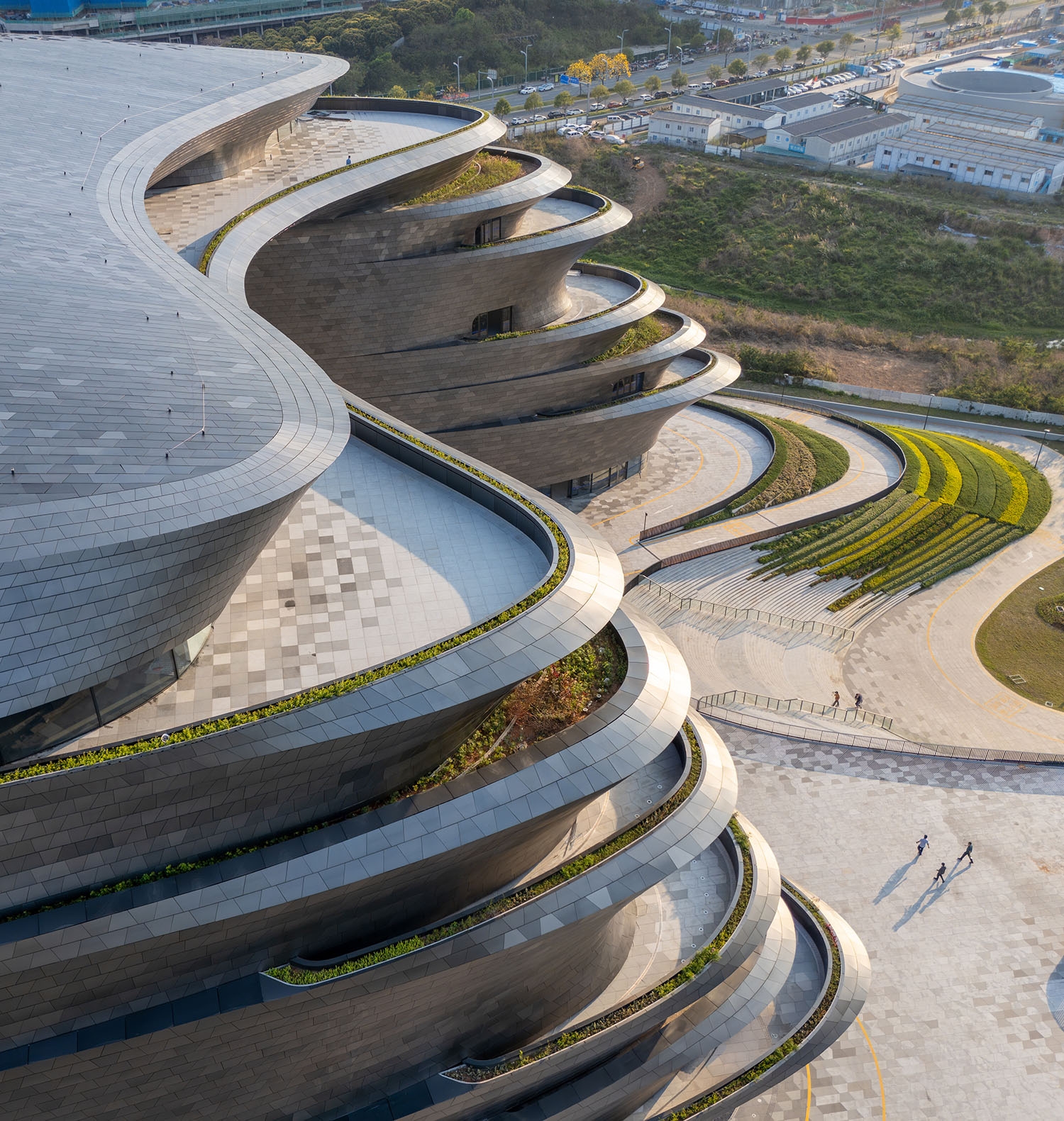
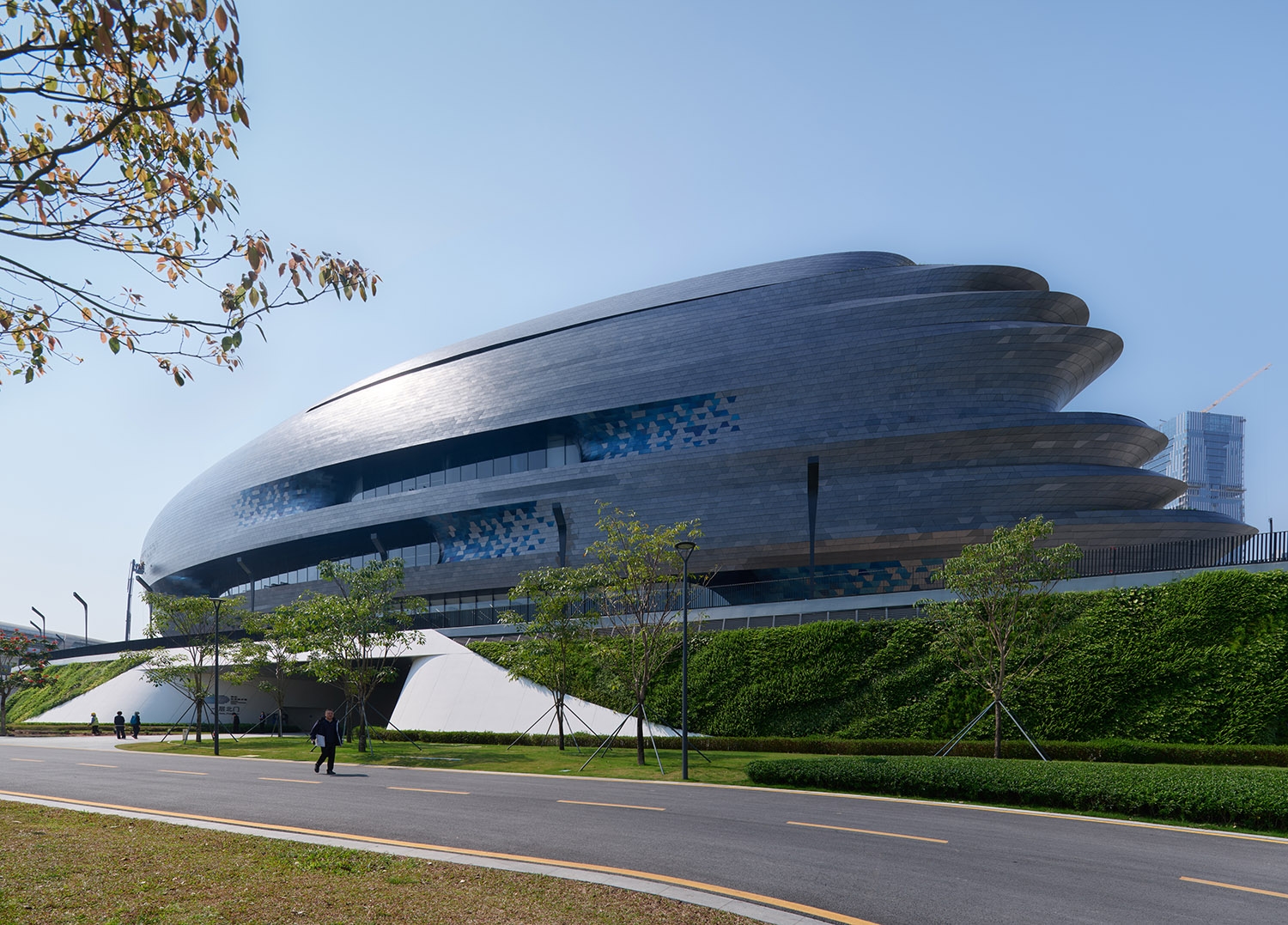
Inside the atrium and galleries
The heart of the building is a grand central atrium, conceived as a new public space for Shenzhen. A large, glazed wall faces the park, bringing in plenty of natural light and making the inside feel connected to the outside. The various galleries are arranged interestingly within this large volume. Some appear to grow out of the floor and walls of the atrium, while others are positioned high above the main public area. This arrangement provides visual cues that help guide visitors from one interconnected space to the next, creating a clear path of discovery.
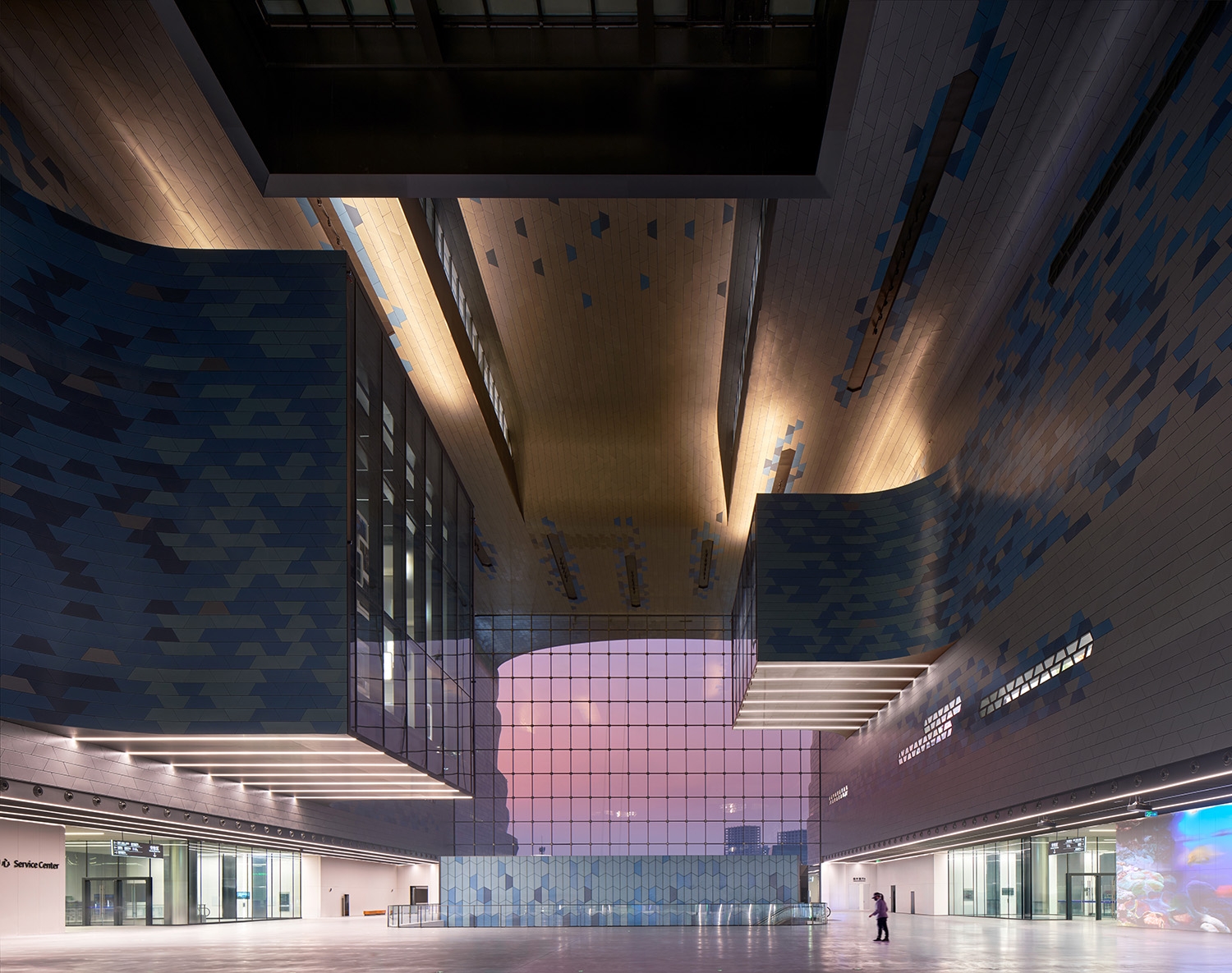
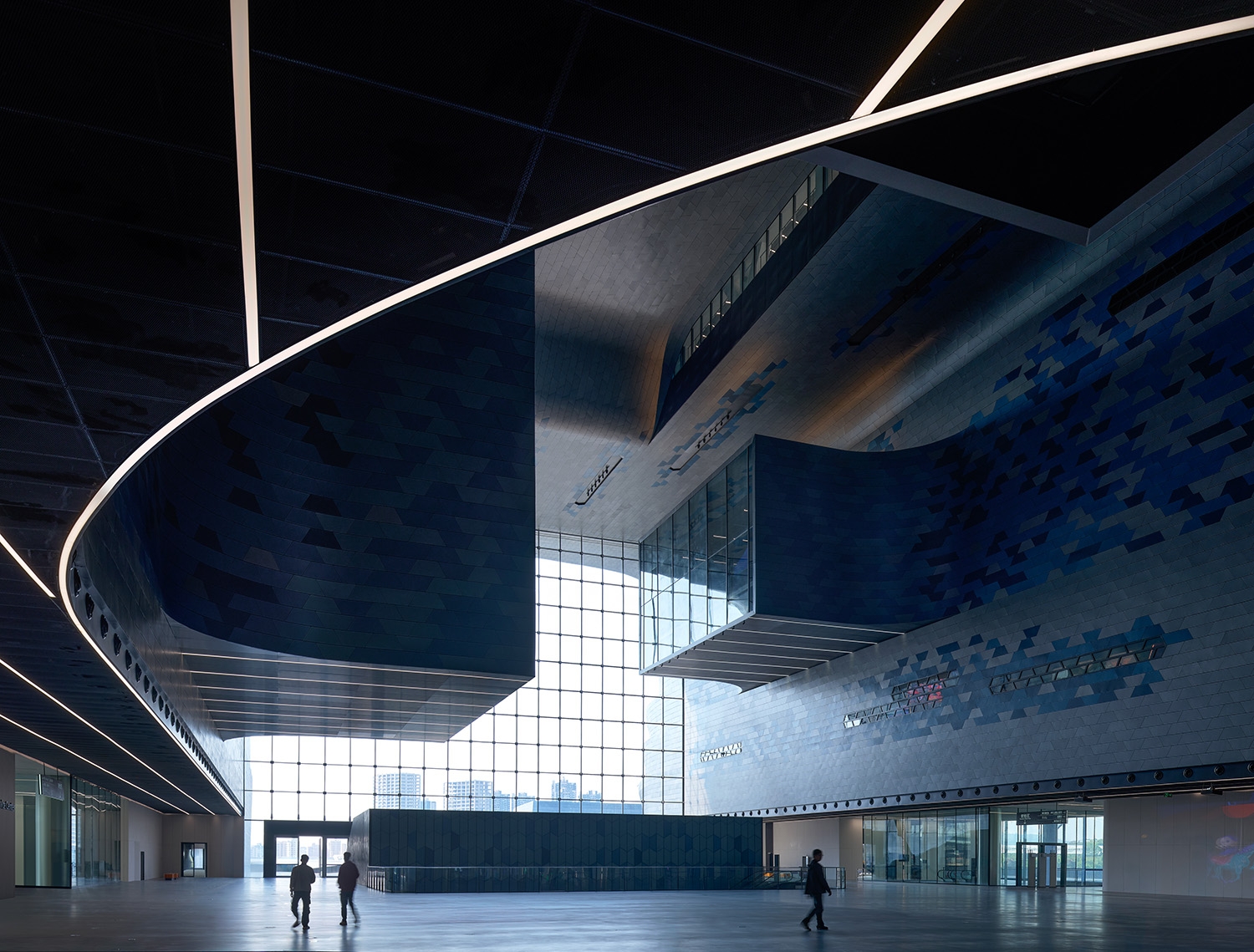
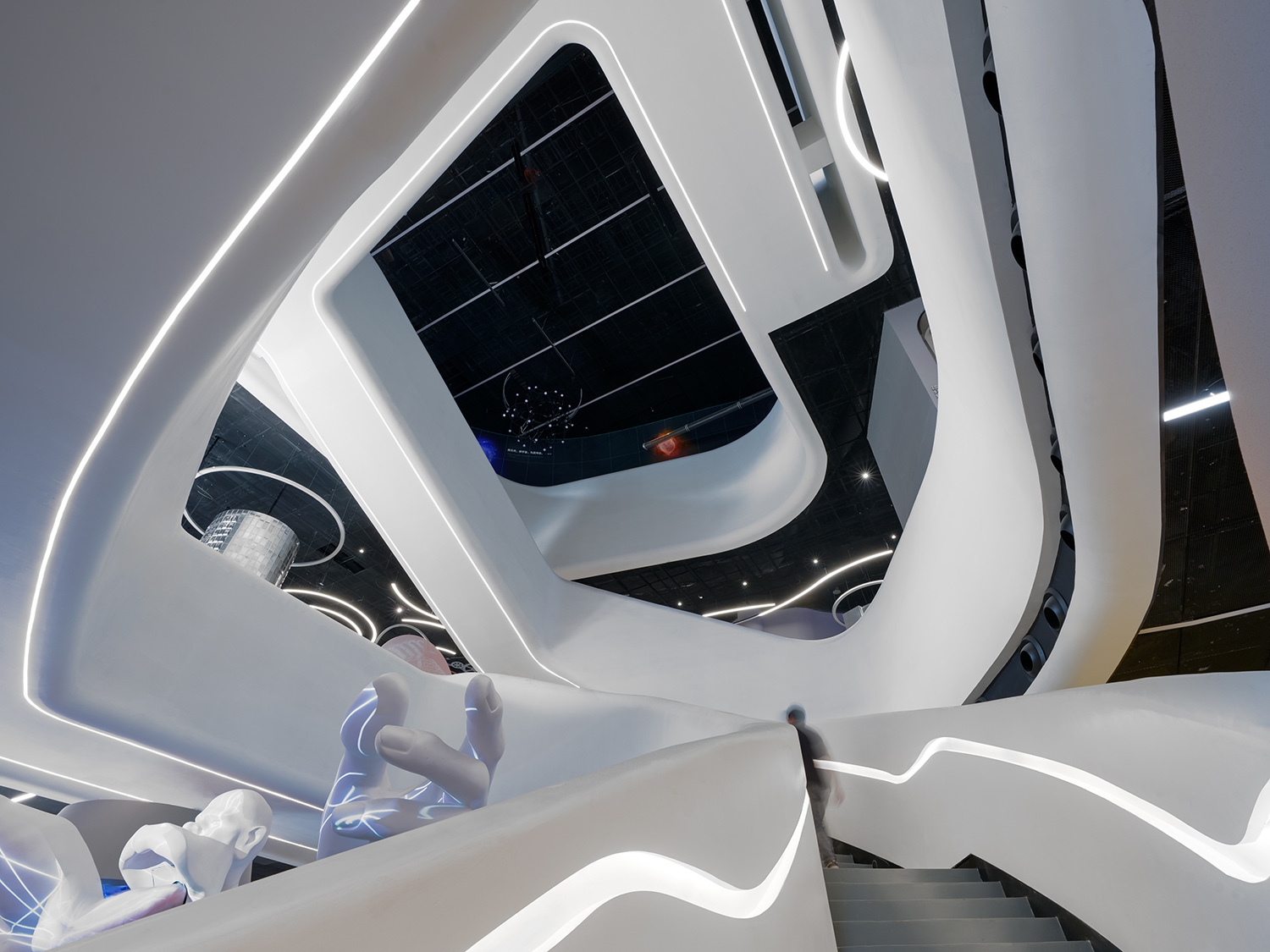
Focus on green building
Environmental considerations were a key part of the design process. The architects used advanced computer simulations to refine the building’s form and outer skin for the best performance in Shenzhen’s subtropical climate. The design includes passive features, like its orientation and shading, which work together with intelligent management networks that operate high-efficiency systems. These efforts are expected to cut the museum’s energy use significantly, aiming for a three-star rating under China’s Green Building Evaluation Standard.
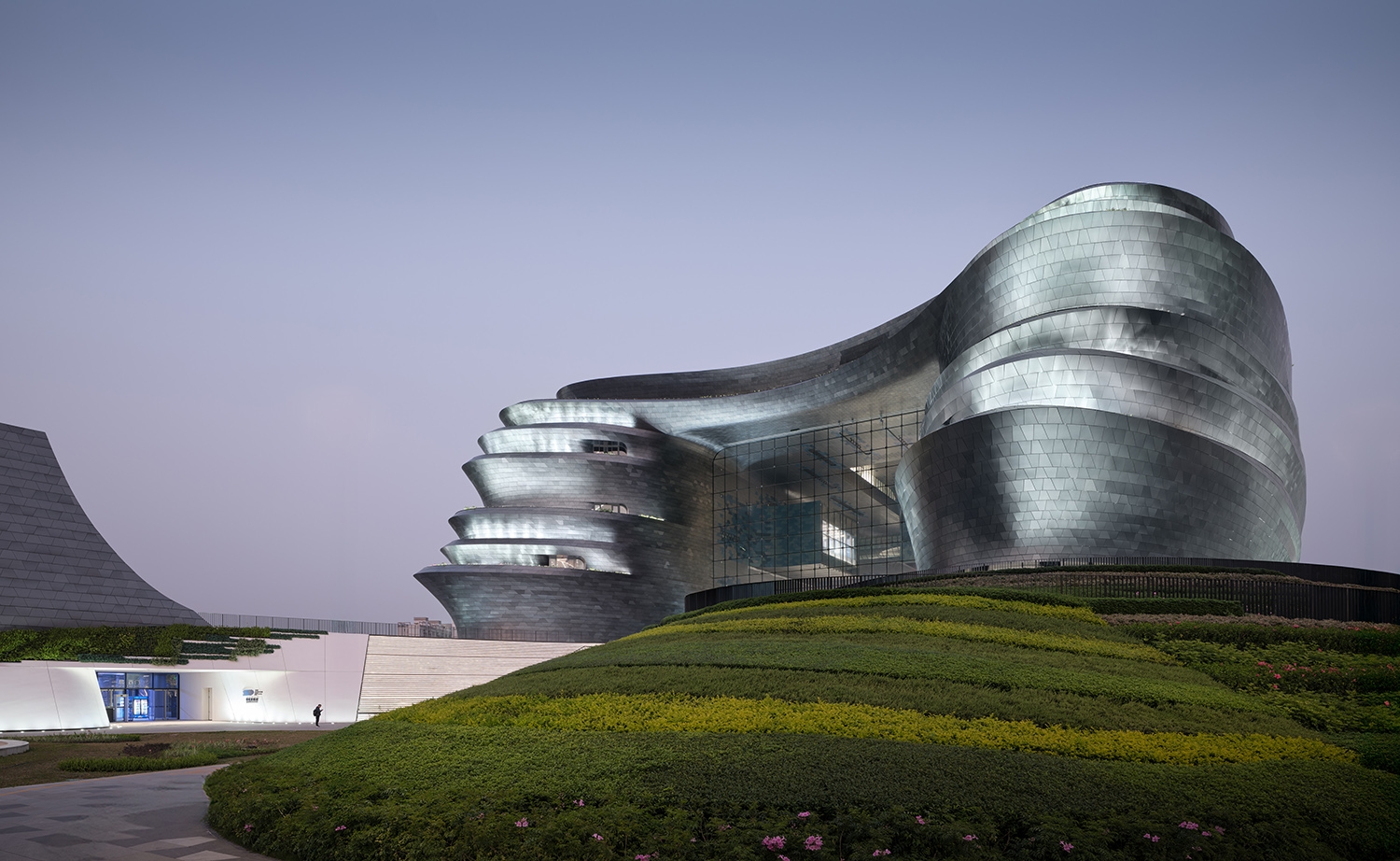
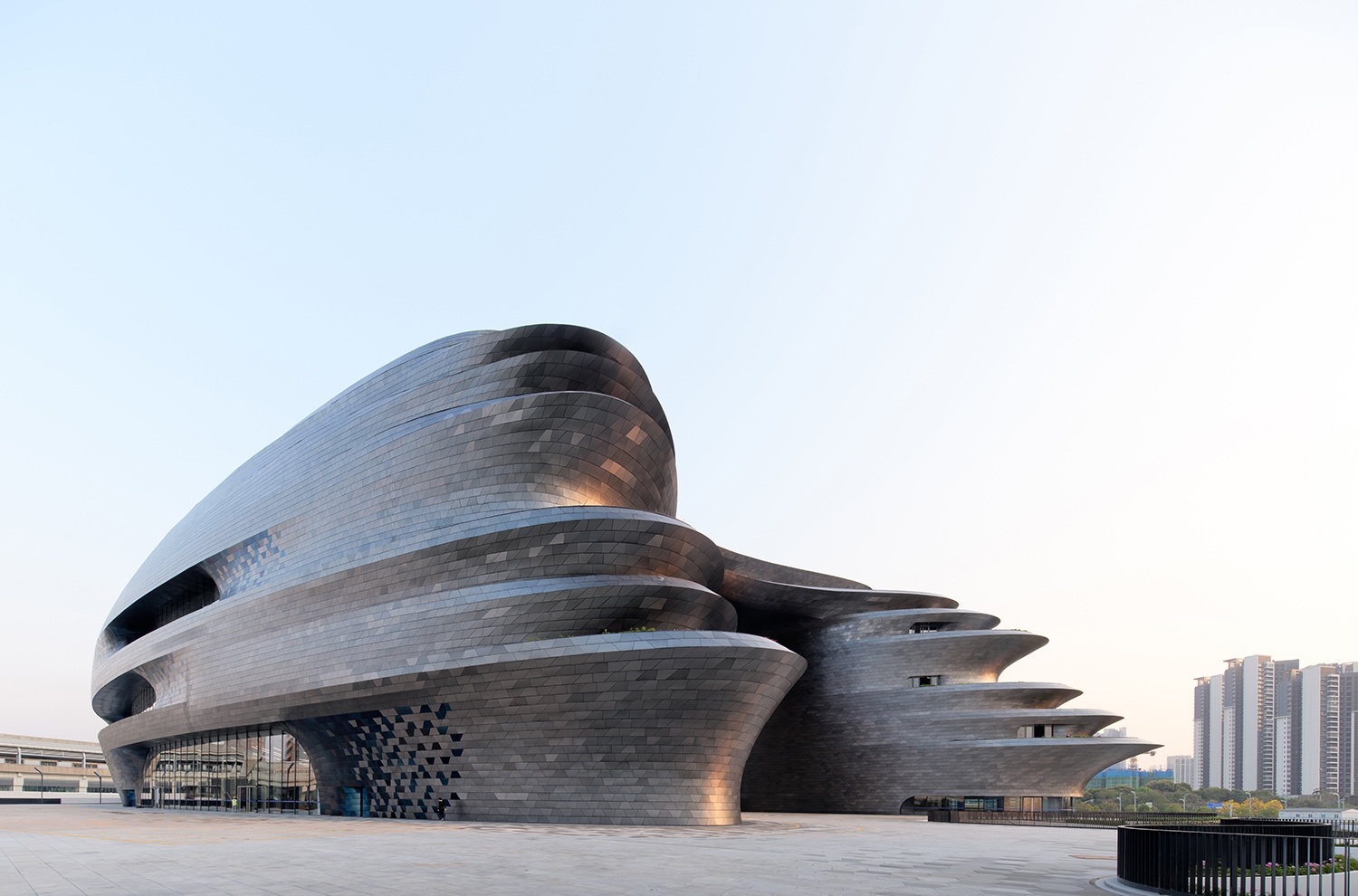
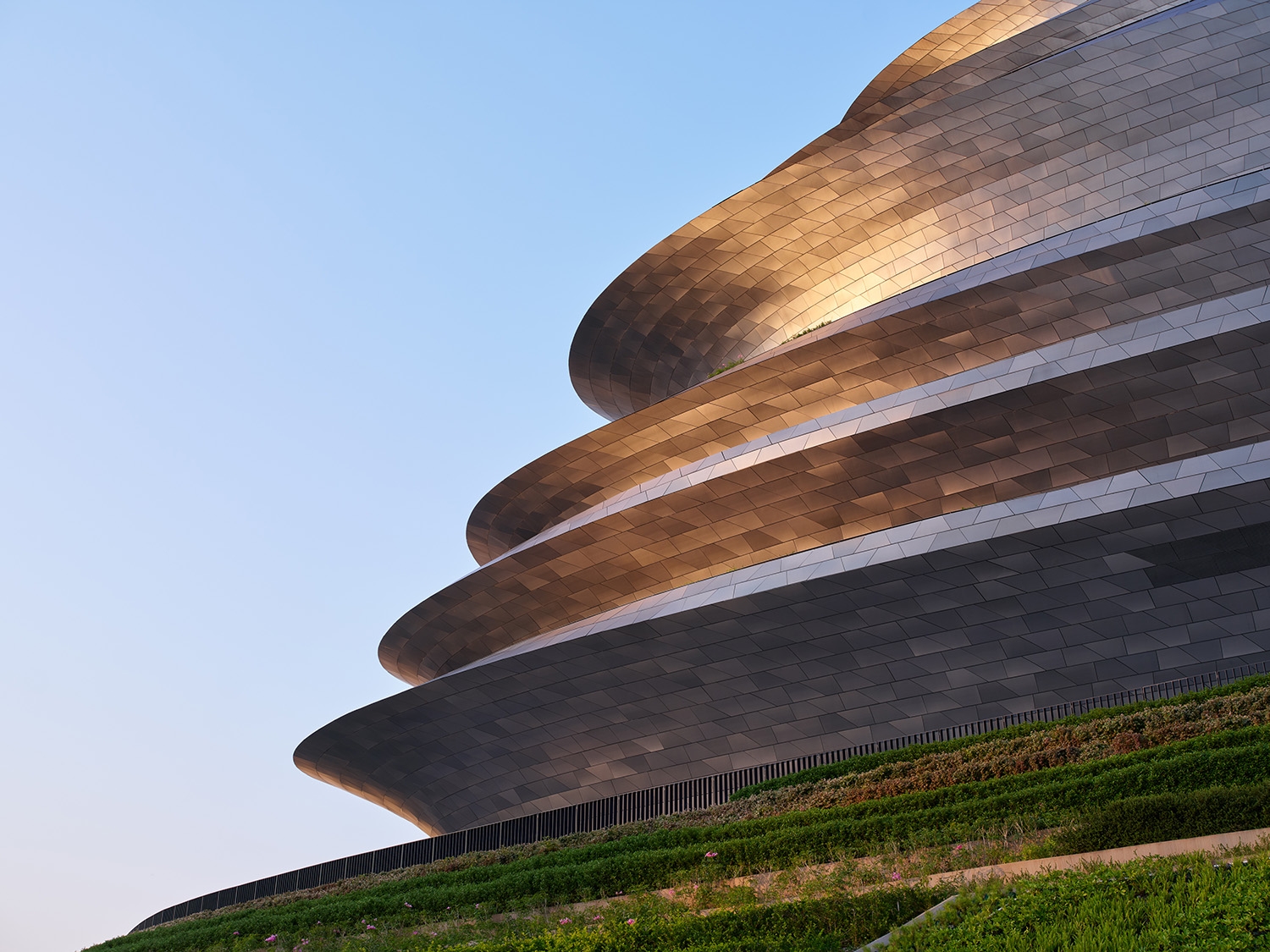
Spaces for discovery and research
The 128,276-square-meter museum contains a wide variety of facilities. There are 35,000 square meters of exhibition halls and galleries for both permanent and temporary displays. Immersive experiences are offered in 6,000 square meters of theatres and cinemas. The building also houses 5,400 square meters of research laboratories, educational facilities, and an innovation centre. To support its operations, another 34,000 square meters are dedicated to visitor amenities, storage, production areas, and maintenance workshops.
Ultimately, the Shenzhen Science & Technology Museum is positioned to be more than just a place to see exhibits. With its distinctive form, technologically advanced facade, and a network of interior spaces designed to guide and inspire, it stands as a new public cornerstone for the city. Since its opening in May 2025, the institution designed by Zaha Hadid Architects is proving to be a vital hub for connecting the community with the innovations shaping tomorrow, all within a building as forward-looking as the subjects it contains.
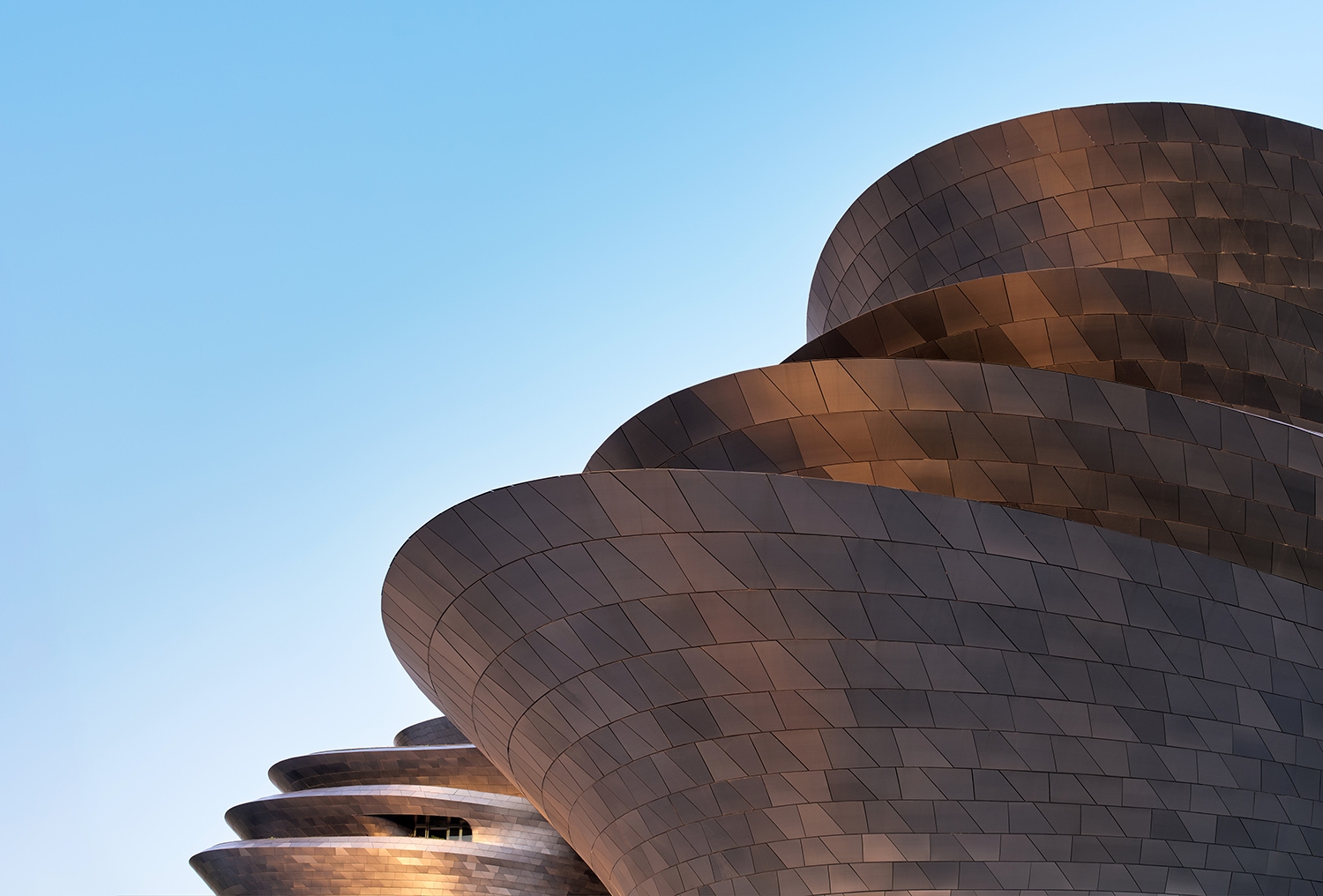
Project info
Design Company: Zaha Hadid Architects
Lead Designer: Zaha Hadid Architects
Architecture Firm: Zaha Hadid Architects
Photo Credit: Virgile Simon Bertrand
Project Location: Shenzhen, China
Client: The Bureau of Public Works of the Shenzhen Municipality
Project Date: May 2025









