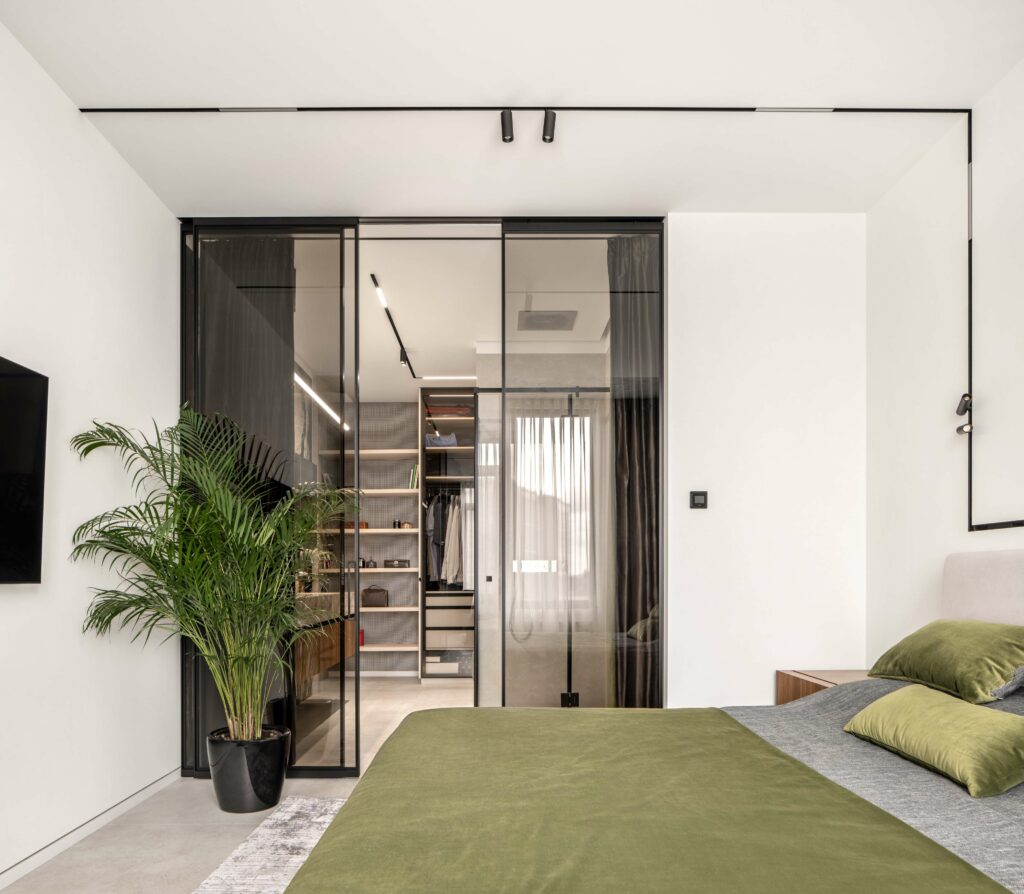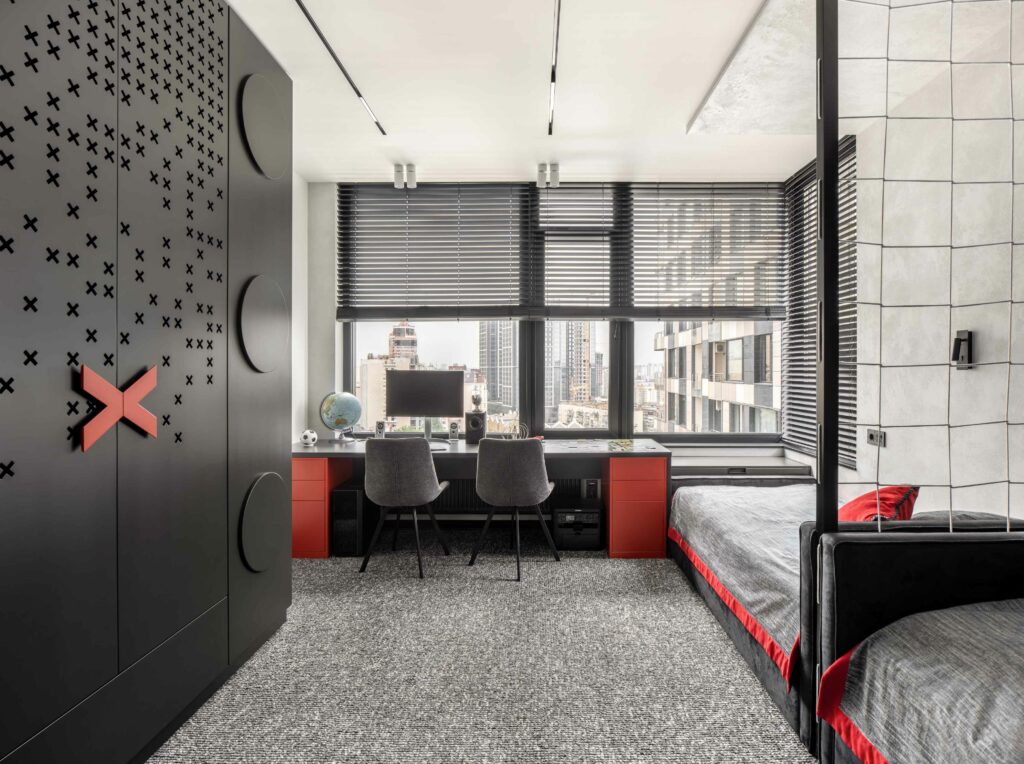Header: Andriy Bezuglov
The Apartment TH serves as a second home for a family living outside the city, which intends to provide them with greater flexibility when visiting Kyiv, Ukraine. Designed by Koshulynskyy & Mayer Studio, the project’s main solution lies not just in the selection of colours, textures, and furniture but in the planning that addresses the client’s needs.
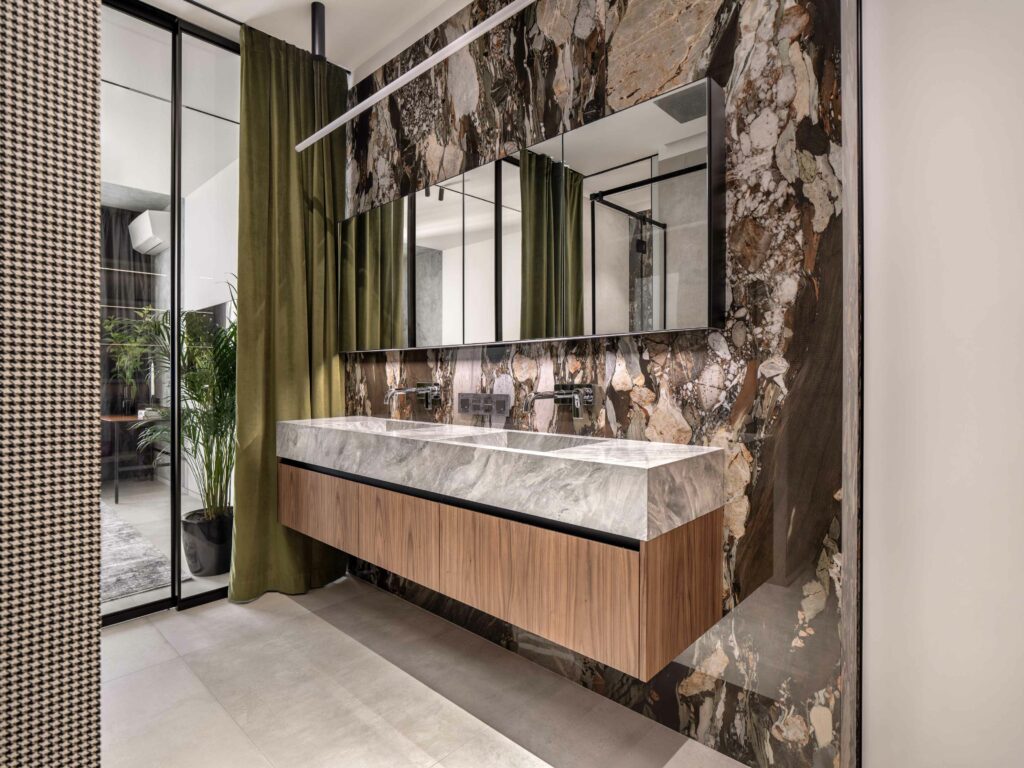
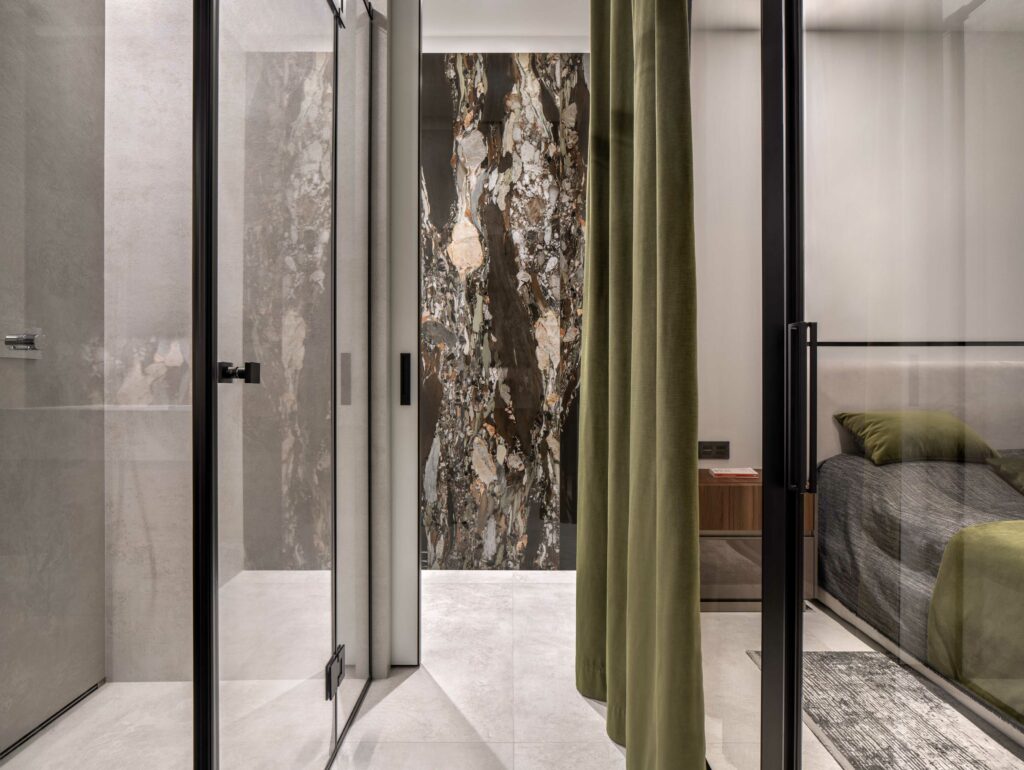
The apartment’s layout features a distinctive foyer equipped with a bathroom and a large dressing room. Further inside, the spacious, open-concept kitchen-living area is complemented with a pantry for supplies and equipment. There’s a children’s room with a wide study area by the window and a master bedroom with a private walk-in closet, shower, and dressing room.
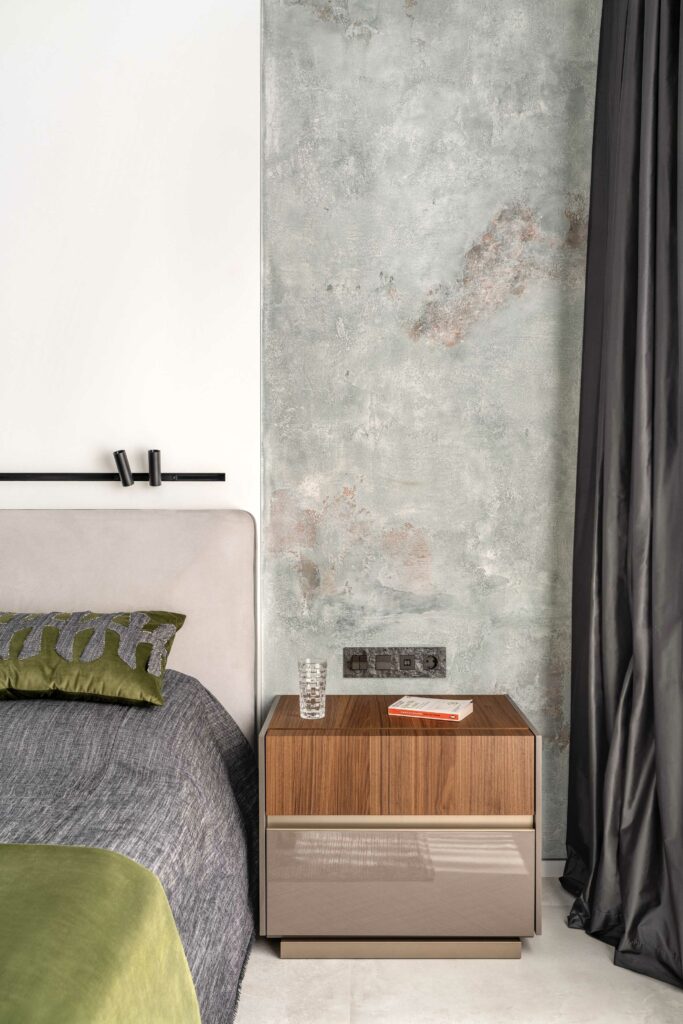
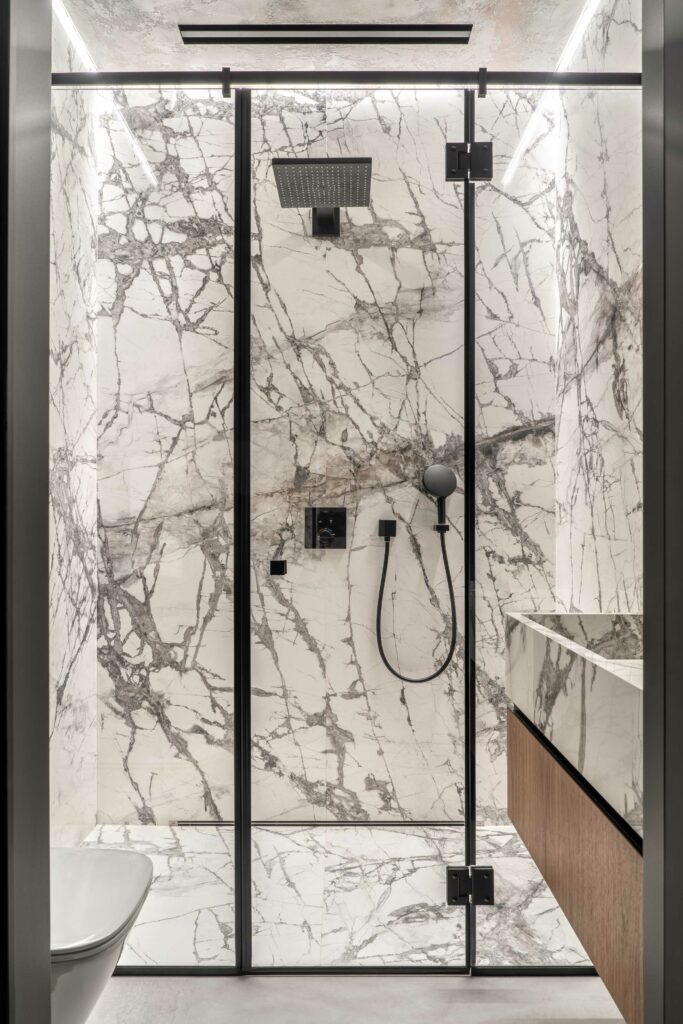
The stylistic approach of “minimal fusion” is what defines the apartment, with main surfaces in calm, pastel tones accented by vibrant decor, textiles, and art objects. Linear lighting fixtures, built-in baseboards, and furniture shapes help highlight the clear lines of the space.
The kitchen, modern and elegant, features a central island with an inserted wooden table for efficient space management. As a separation element, light, calm tones contrast with the darker hues in the living room, making the whole space appear brighter. The living room itself boasts a large couch facing a suspended cabinet with a TV above, illuminated by large panoramic windows and a series of technical lights and spotlights.
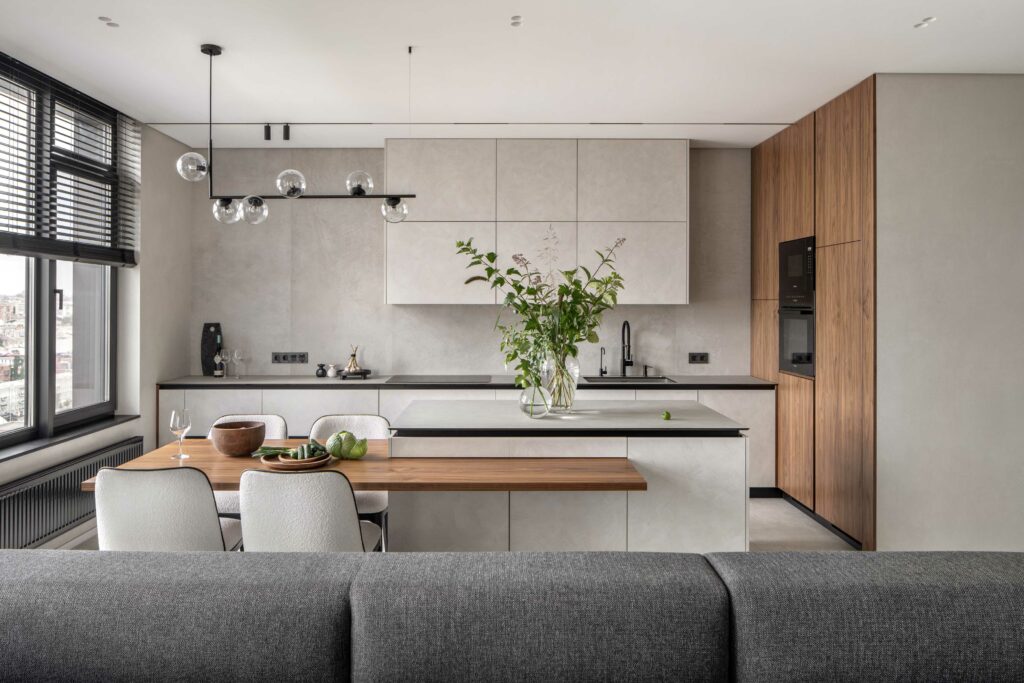
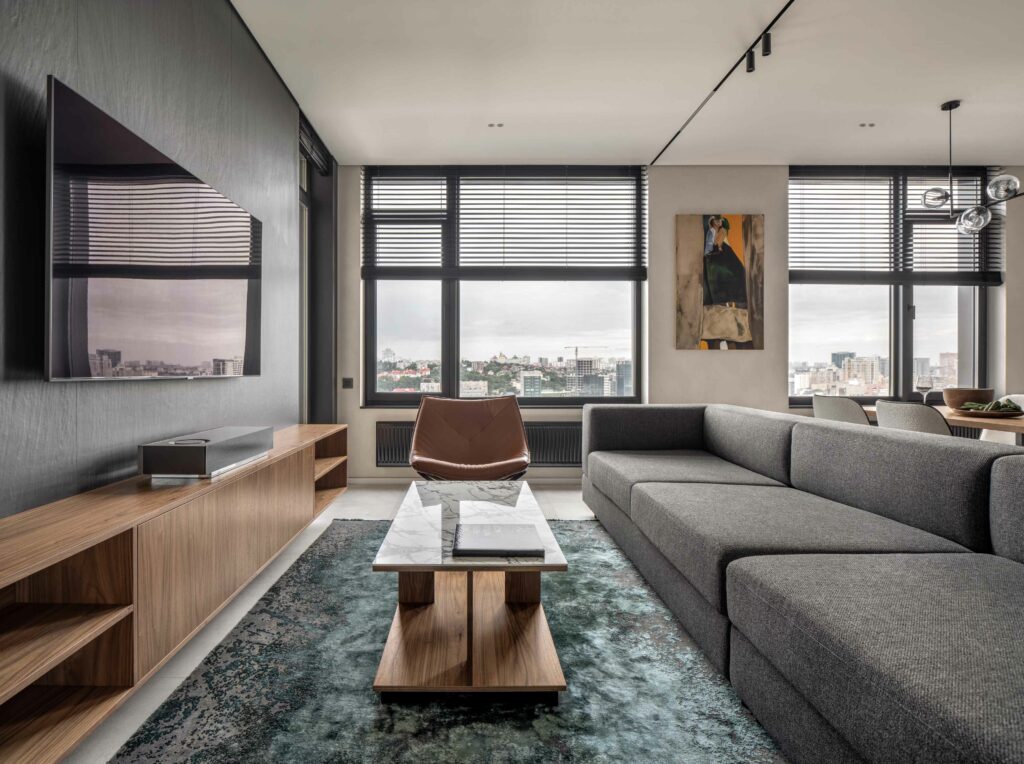
In the private areas, particularly the master’s and children’s rooms, many contrasting details were subtly integrated. The master bedroom features black accents in the form of curtains, lighting, and a chair, combined with a luxurious ensuite bathroom made of marble tiles and a refined washbasin. The room’s luxury is found in its functionality and in the tactile sensations provided by a careful selection of materials, including ceramic granite and decorative plaster. On the other hand, the children’s room is designed to be playful and dynamic, with bold black and red furnishings that can easily be updated as the children grow.
