Header: Maíra Acayaba
Located in the very centre of the most populous city in Brazil, in a former entertainment site, Via Funchal, the hotel reflects the diverse cosmopolitan silhouette. By residing in the area where music, culture, and business meet, the hotel connects various experiences of life in São Paulo. The architectural aflalo/gasperini arquitetos applied a concept that would go beyond the boundaries of physicality to become a new landmark of urban life in the Vila Olimpia neighbourhood. The multipurpose building combines a single tower hotel and residences, breaking the boundaries between life, vacation, and hospitality
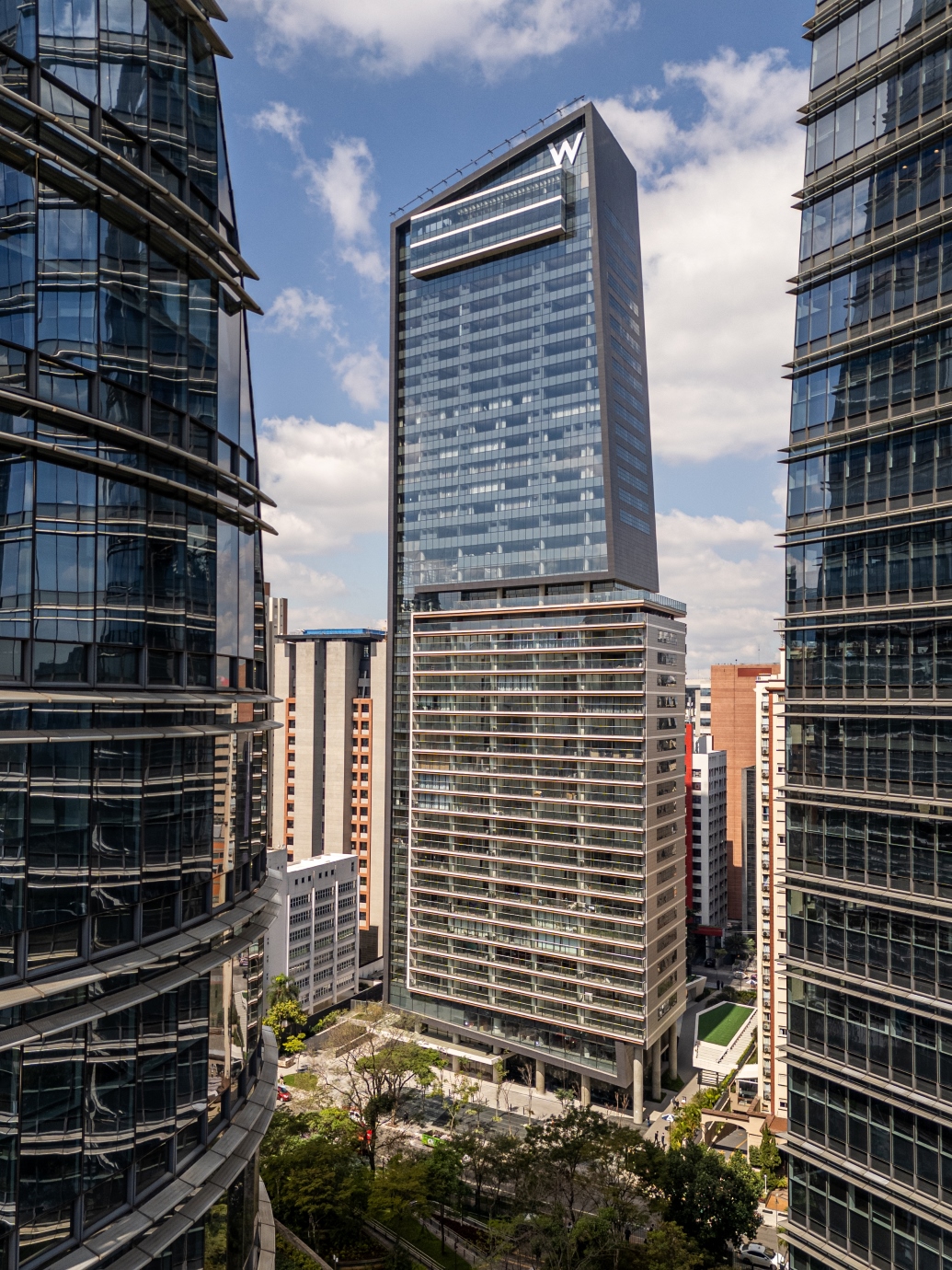
Where hotel luxury meets the leisure of home
W residencies occupy the first 23 floors of the building. Alongside 216 living quarters, the residencies also include a pool, gym, and lounges with an awe-inspiring view of the city. The remaining floors belong to the hotel area, starting from the 24th floor, which houses a hotel reception and Japan-inspired Yōso Bar & Café. The hotel consists of 163 regular guestrooms and 16 suites. Interior design by Portuguese designer Nini Andrade Silva is inspired by city textures, colours, and sounds, with added cosmopolitan touches to illustrate the diversity and elegance of the city with a diverse population of 12 million.
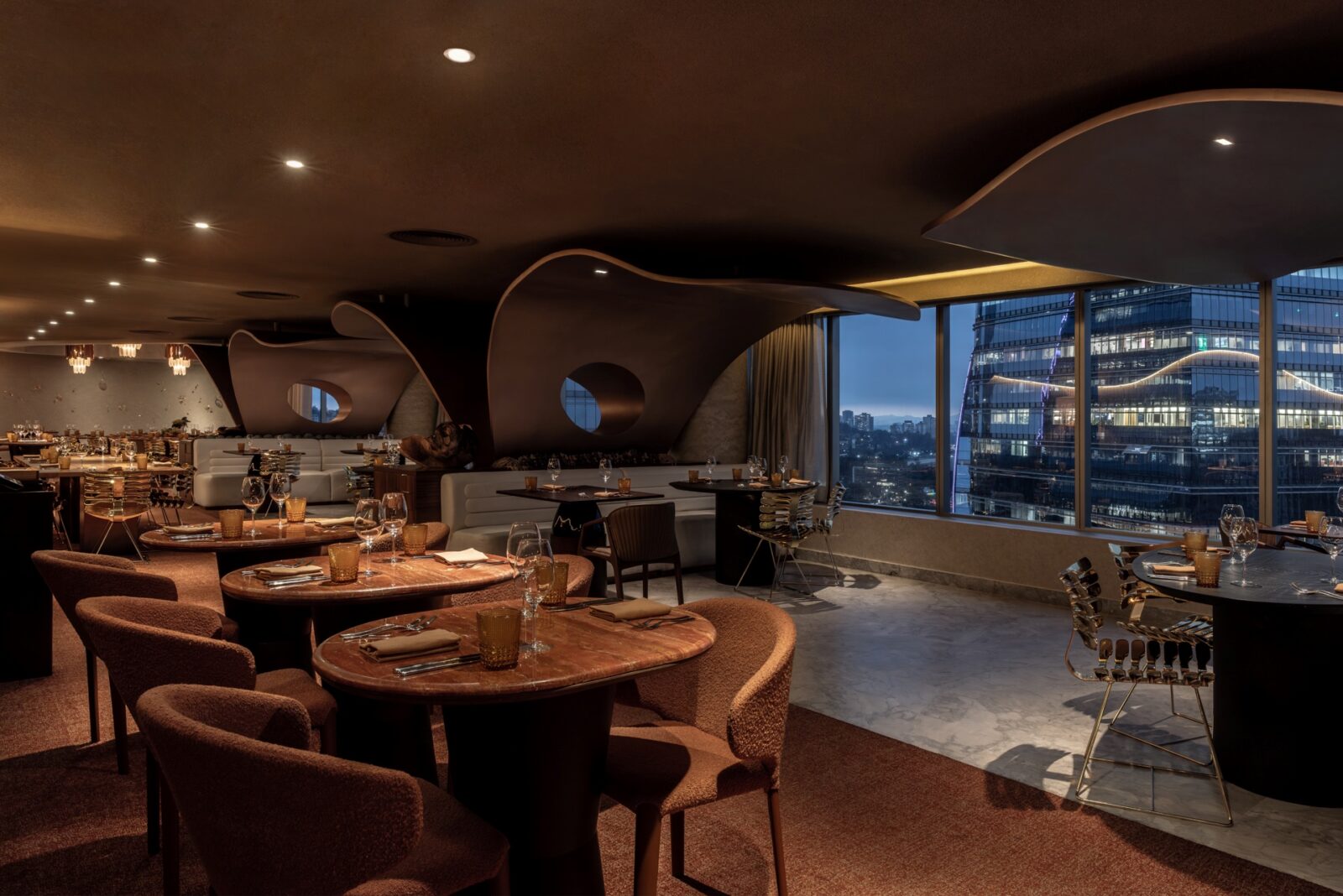
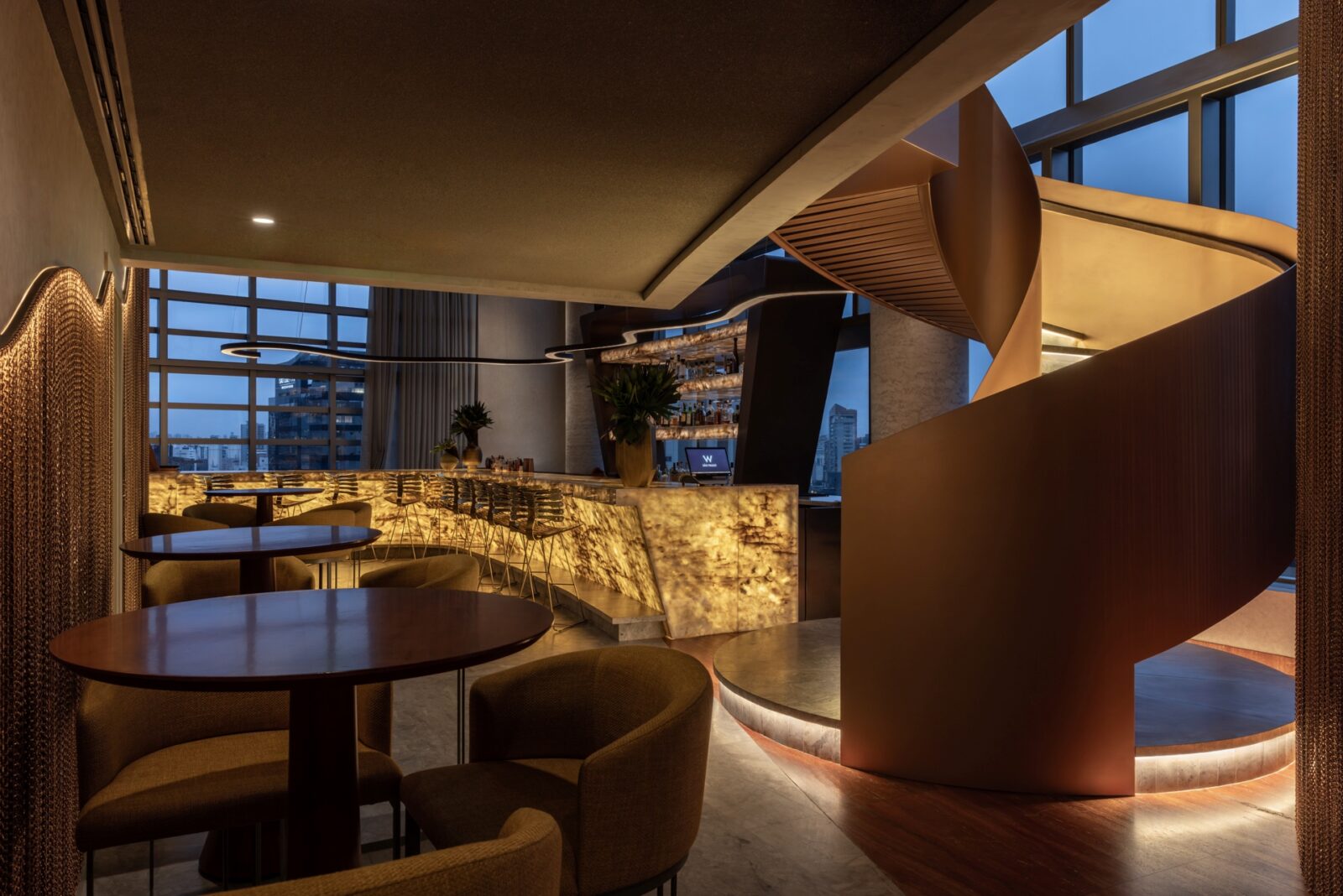
Redefining São Paulo’s hospitality landscape
An open block layout at ground level features a path designed by Benedito Abbud, which enables the passers-by to cross between Funchal and Helena streets. Restaurants and social areas down the path are met with pavement that extends from the sidewalk into the interiors, creating continuity. The hotel’s facade features custom-made panels in various shapes and sizes, creating a perfect fit. The tower is covered with refined black material on all sides. The design culminates in the 120-meter-high crown, which highlights the sculptural volume of the hotel. The rooftop sky pool provides a wonderful 360-degree view of the city, rich with opulent parks and roads. W Hotel São Paulo blends into the city’s unique identity. The project announces the new, vibrant, and interconnected era in hospitality design.
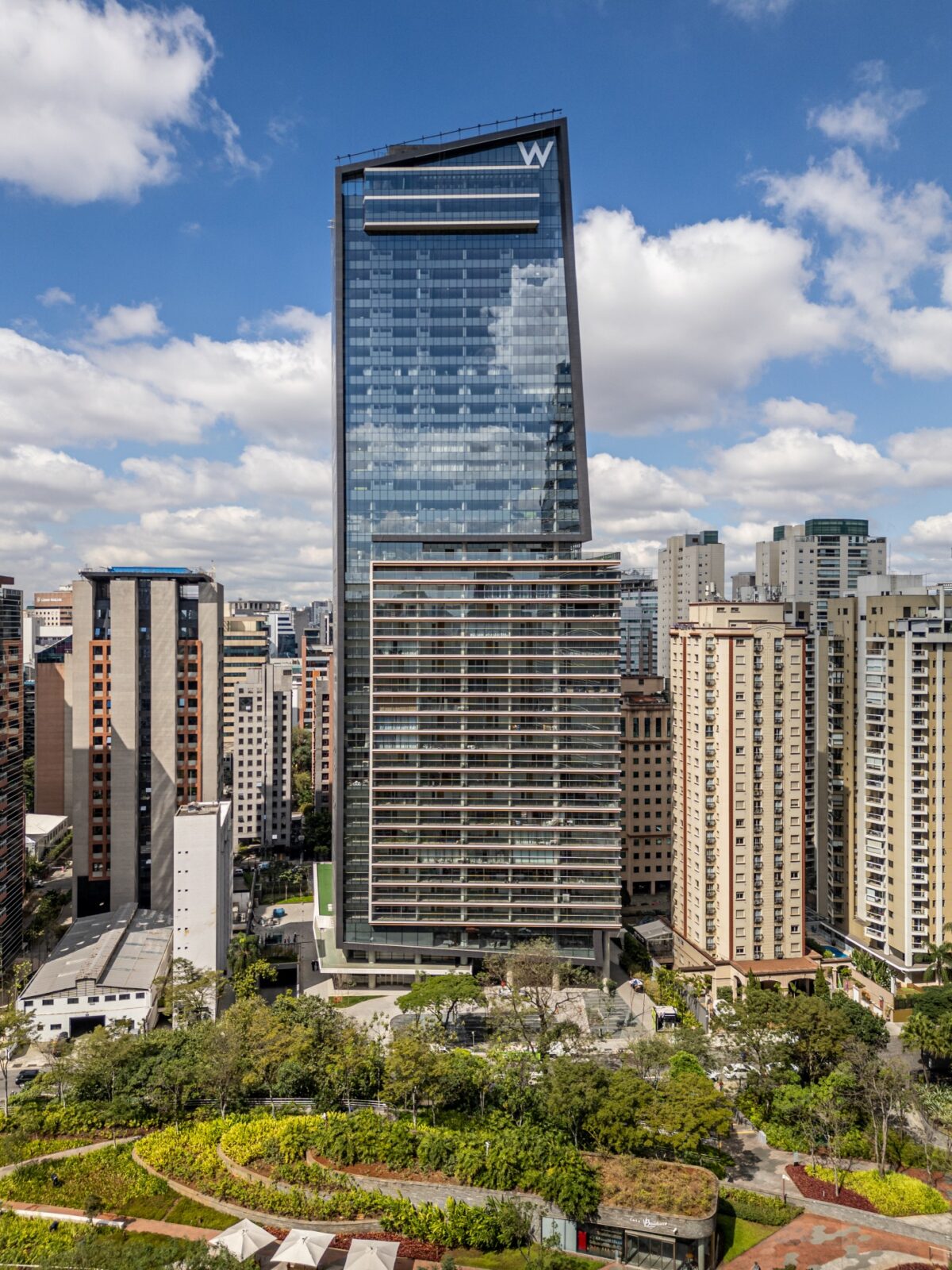
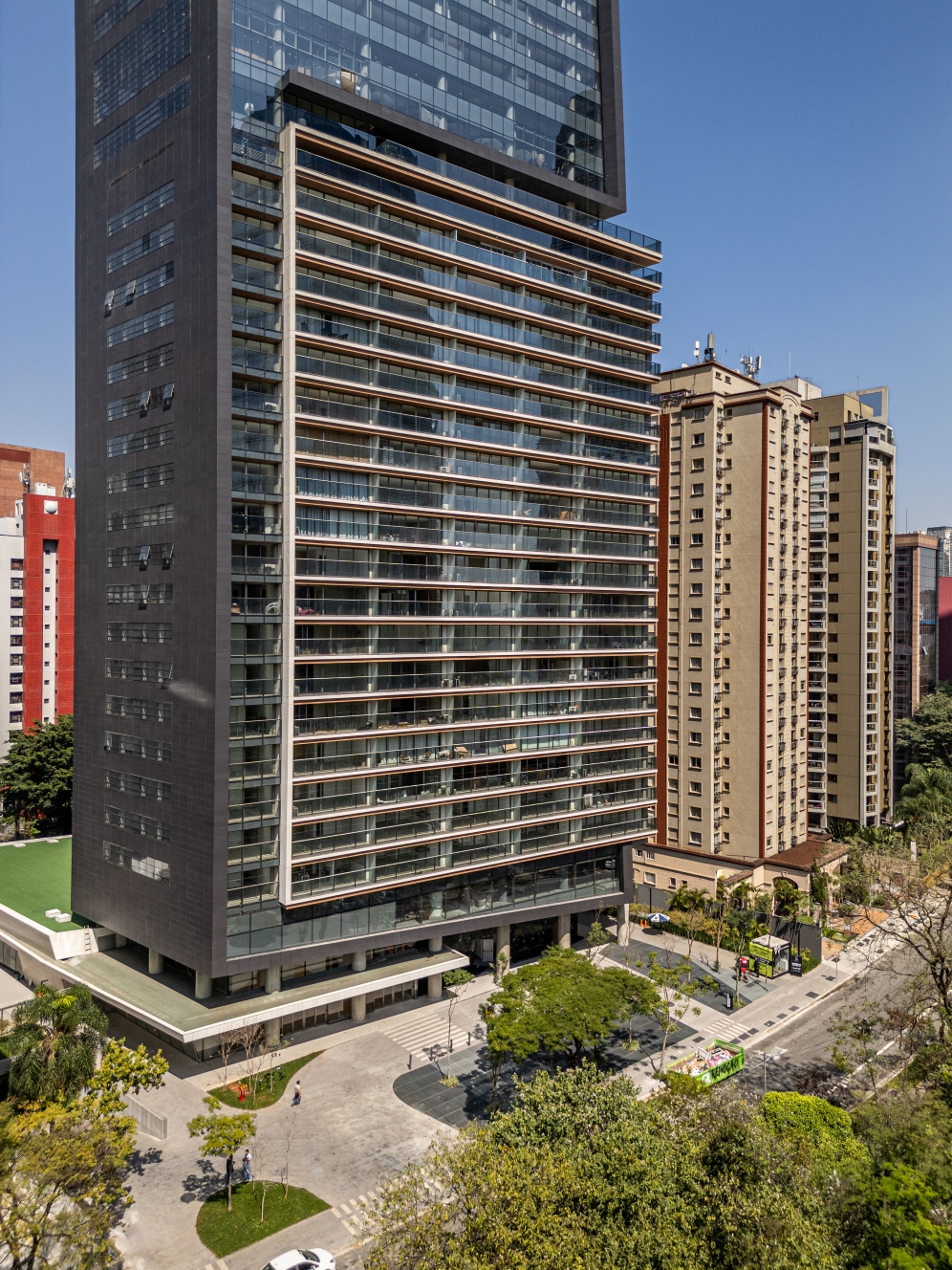
aflalo/gasperini arquitetos and W Hotels collaboration
Aflalo/gasperini arquitetos have based their philosophy on three pillars: mobility, environment, and quality of life. Throughout its 60-year-long history, the company has developed numerous commercial, residential, educational, hospitality, and industrial structures. Known for its designs that connect the people with the surrounding areas, aflalo/gasperini arquitetos has made a name for itself with outstanding projects such as the IBM headquarters, Complexo Rochaverá, and Hotel Fasano Itaim. The owner of numerous Leadership in Energy & Environmental Design LEED certificates, the company uses an eco-friendly approach to design.The W Hotel’s brand recognisable style of celebrating music, design, and art I showcased in every line of the tower. The W Hotels is an American brand that has shaped the aesthetics of New York for more than 20 years. Famous for their luxurious, but natural approach, the hotel chain offers fresh and chromatically rich design which sparks interaction and the feeling of belonging. The W hotels work under the Marriott hotel umbrella.

Technical sheet:
Interior Design: Nini Andrade
Landscape: Benedito Abbud
Location: São Paulo-SP
Land area: 6.068m²
Building area: 53.309m²
Pavements: Hotel 14 / Residential 18
Total height: 130 m
Type: Mixed – Hotel and Residential
Project: 2015
Construction: 2025
source: v2com newswire







