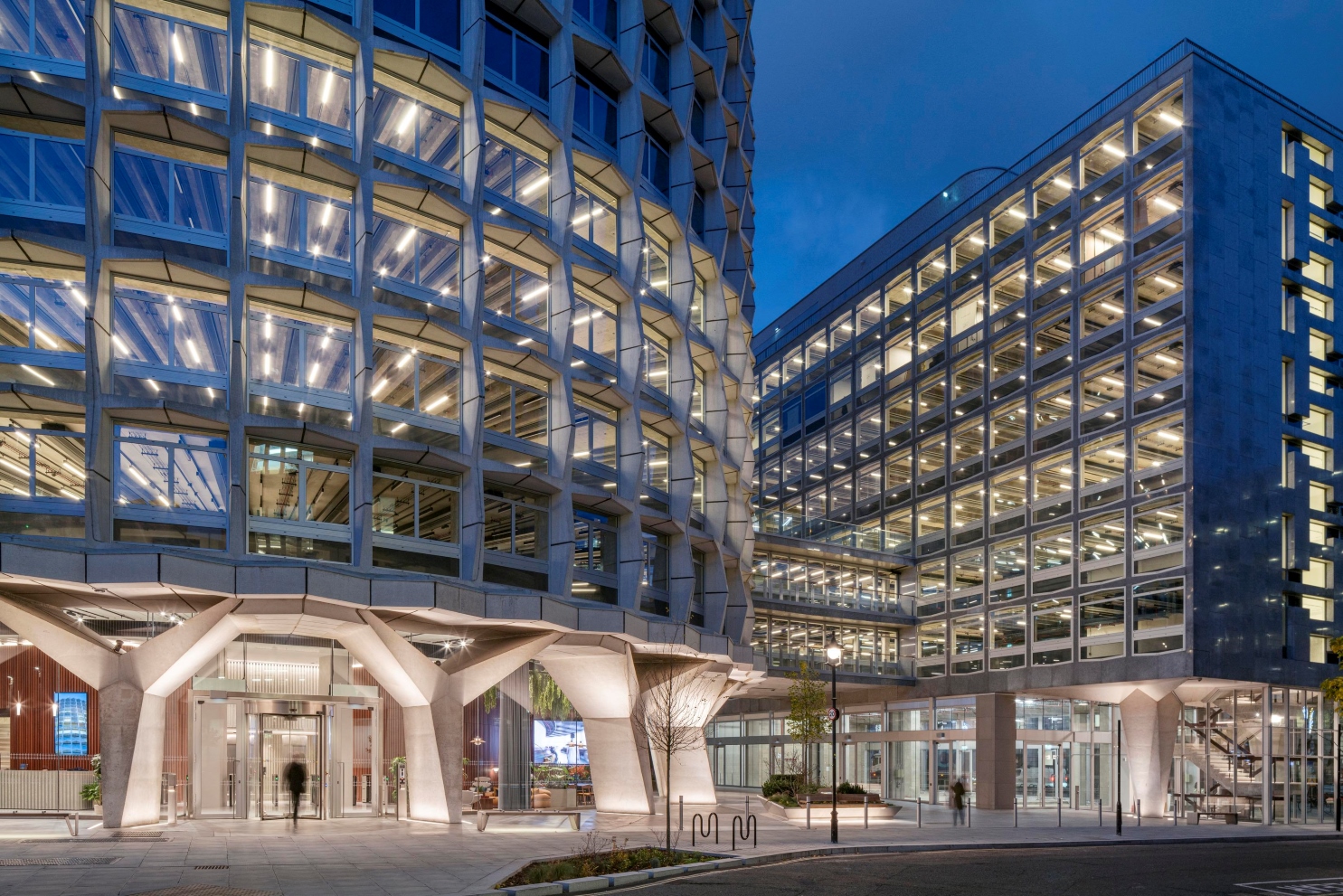From bustling downtown offices to hidden warehouses, commercial spaces tell stories. Step into the world of architectural wonders as we uncover the tales behind two exceptional projects that have earned their recognition at the BLT Built Design Awards. SuperHub Meerstad, nestled in the thriving district of Meerstad, Groningen, Netherlands, and NONSPACE, located in the scenic Icheon-si, Gyeonggi-do, Republic of Korea, exemplify unique aesthetics, sustainable innovations, and captivating tales, turning architecture into a personal experience.
SuperHub Meerstad: A Sustainable Beacon in Groningen
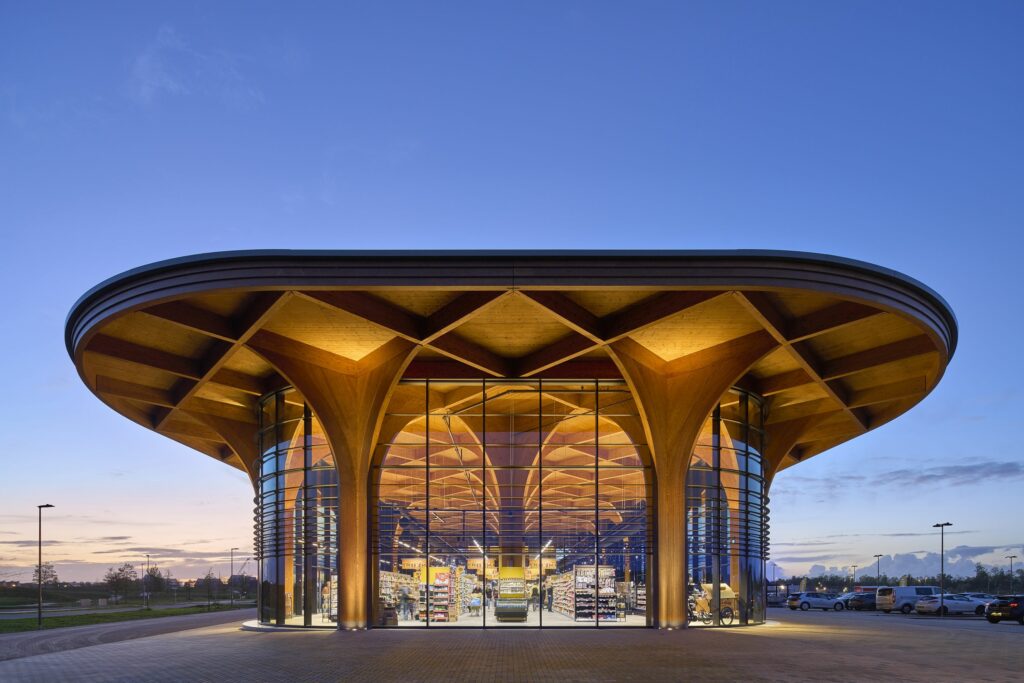
Designed by Erik Roerdink and De Zwarte Hond, SuperHub Meerstad is a revitalized, circular version of the traditional market hall, driven by a mission to better connect the burgeoning Meerstad community. The architecture seamlessly integrates with the green surroundings, fostering an open and luminous space for residents to shop, meet, eat, and engage in various activities.
The building’s expansive and transparent design relies on a support structure of cross-shaped laminated wooden columns and beams. This not only provides a visually striking aesthetic but also ensures a sustainable footprint. The large span, tall ceilings, and windowed walls contribute to an inviting atmosphere, creating an interactive social space for the community.


SuperHub’s commitment to sustainability is evident in its use of wood, installation of solar panels, circular air treatment and heating systems, and the incorporation of greenery on its roof. The open and flexible layout allows for future adaptability, ensuring that the community center remains relevant and resilient against changing needs and trends.
NONSPACE: A Harmonious Fusion of Past and Present
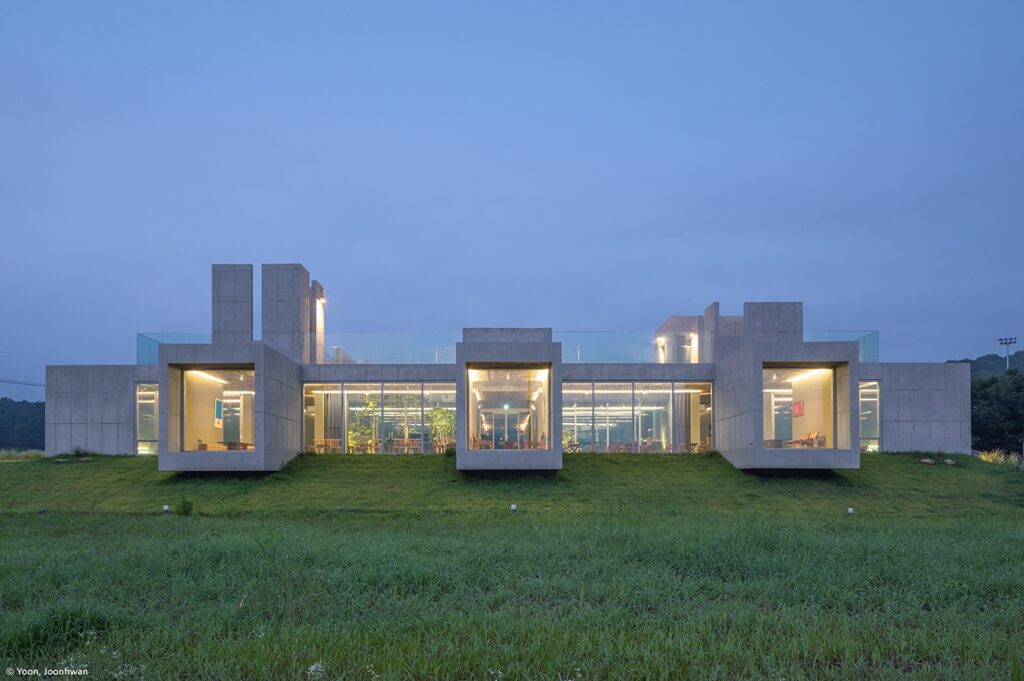
On Architects Inc., led by Woongsik Jung, took on the challenge of creating NONSPACE in Icheon-si, Republic of Korea. This commercial space masterfully weaves local memories of rice paddies into its architectural fabric, presenting a horizontal order with overlapping areas organized by walls. The design captures the essence of the natural flow through rice paddies, rivers, and streams, creating a harmonious connection between the interior and exterior spaces.
NONSPACE introduces an experimental use of exposed concrete technique incorporating rice straw, creating a unique atmosphere within the rice straw space. This not only contributes to the aesthetic appeal but also initiates a dynamic process where the appearance of rice straw combined with concrete evolves over time, mirroring the changing seasons and creating an ever-evolving ambiance.
The architecture’s vertical order, featuring 3.2m modules of rice paddies, creates a filled vertical order, while crossing spaces interweave at points where horizontal and vertical orders meet. The internal intersection spaces on the first floor and rooftop generate a dynamic environment with endless possibilities for engagement and interaction.
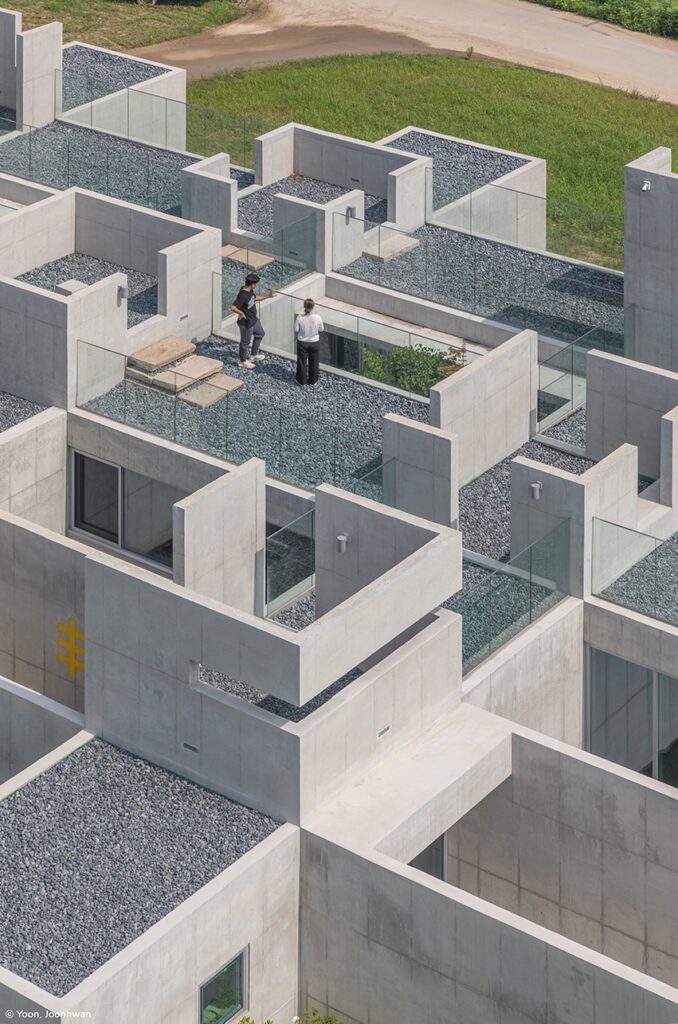
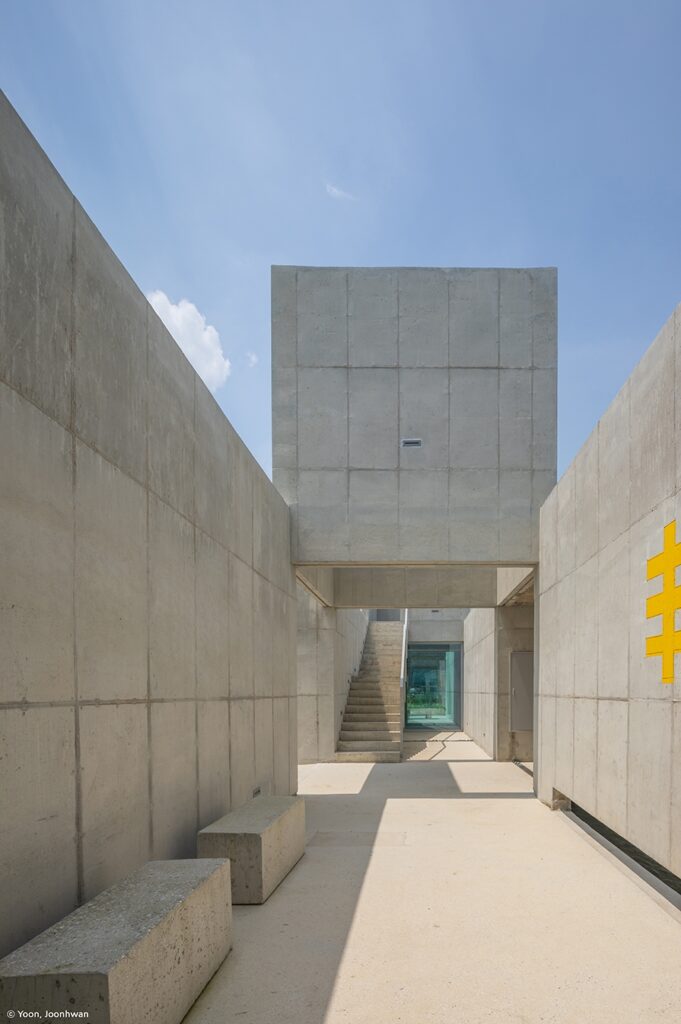
SuperHub Meerstad and NONSPACE, despite their geographical and cultural differences, share a common thread of pushing the boundaries of commercial architecture. Whether through sustainability-driven designs or innovative material usage, both projects are inspirational and innovative. As these spaces continue to shape their communities, they show us how design can create spaces that not only endure but evolve with the passage of time.



