Header: Jozsef Molnar
On the southern bank of the Danube, a former industrial brownfield site has been completely transformed. Where the Vituki industrial estate once stood in Ferencváros, the new National Athletics Centre now stands as the initial piece of a large-scale urban development plan for the Budapest Southern City Gate.
The project, commissioned by the Hungarian State, aimed to clean up and rehabilitate a 20-hectare area, turning it into a public space for sports and recreation. The architectural firm NAPUR Architect Kft. won the design competition, with construction handled by the ZÁÉV Zrt. – Magyar Építő Zrt. consortium. The result is a new, open sports park for the capital’s residents.
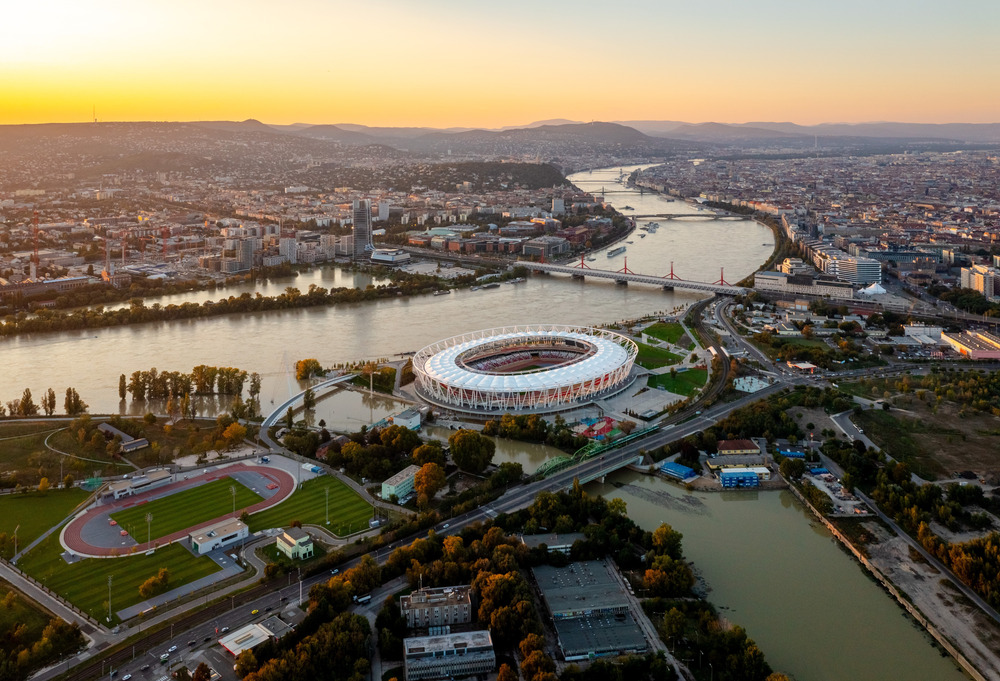
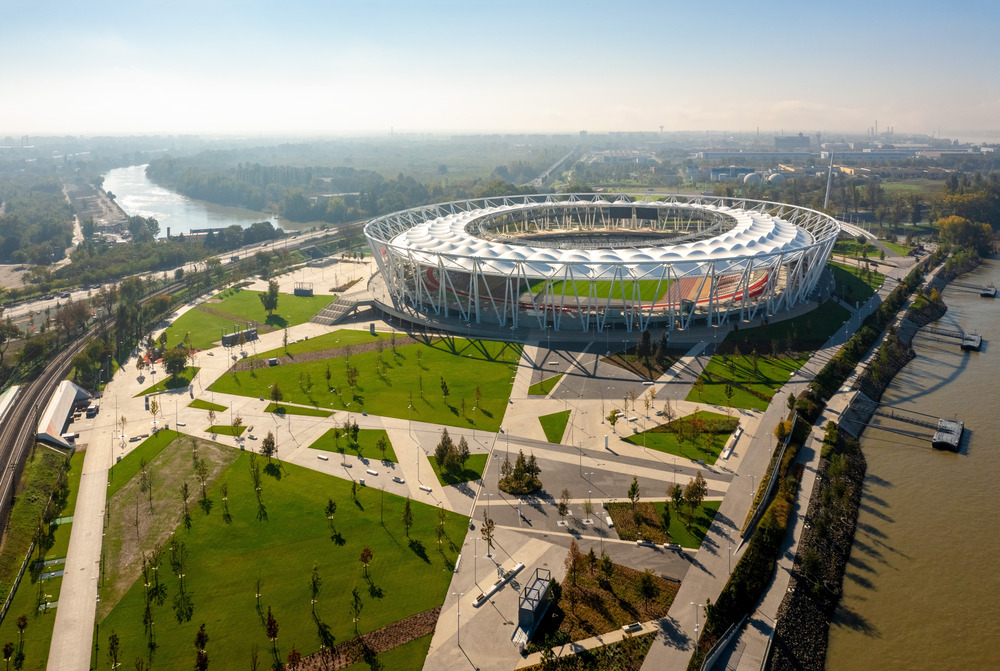
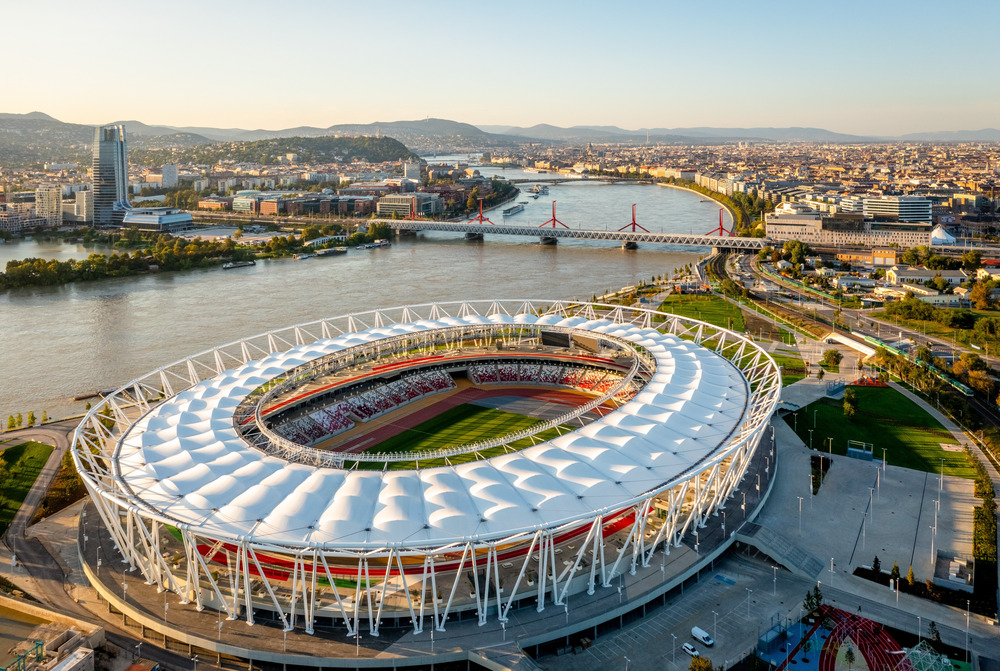
Designing for two different futures
The core challenge for the designers was to create a building that could host a massive international event and then serve the community for decades to come. For the 2023 World Athletics Championships in Budapest, the stadium was constructed with a capacity of 35,000 for competitions. However, the design always included a plan for its life after the championships. In 2024, the stadium entered its basic mode. The temporary upper stands were removed, and in their place, a 15,000-square-meter covered and illuminated leisure park called the “Open City Ring” was created. This area includes a running track, a family jogging path, a street workout zone, a training area, and street food services, making the facility useful and accessible to everyone 365 days a year with a permanent capacity of 15,000.
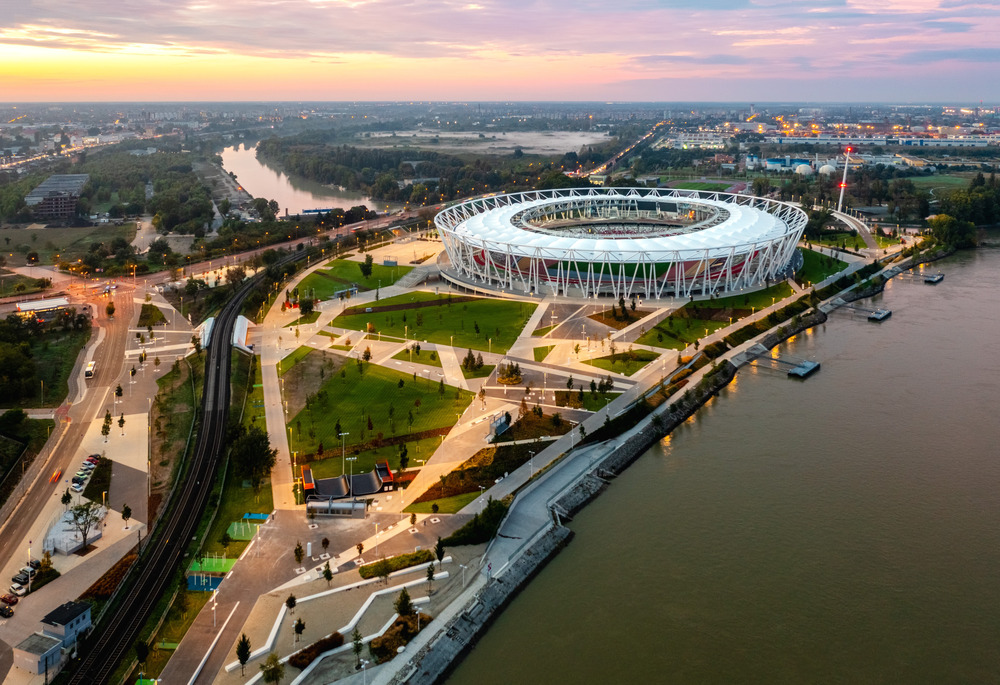
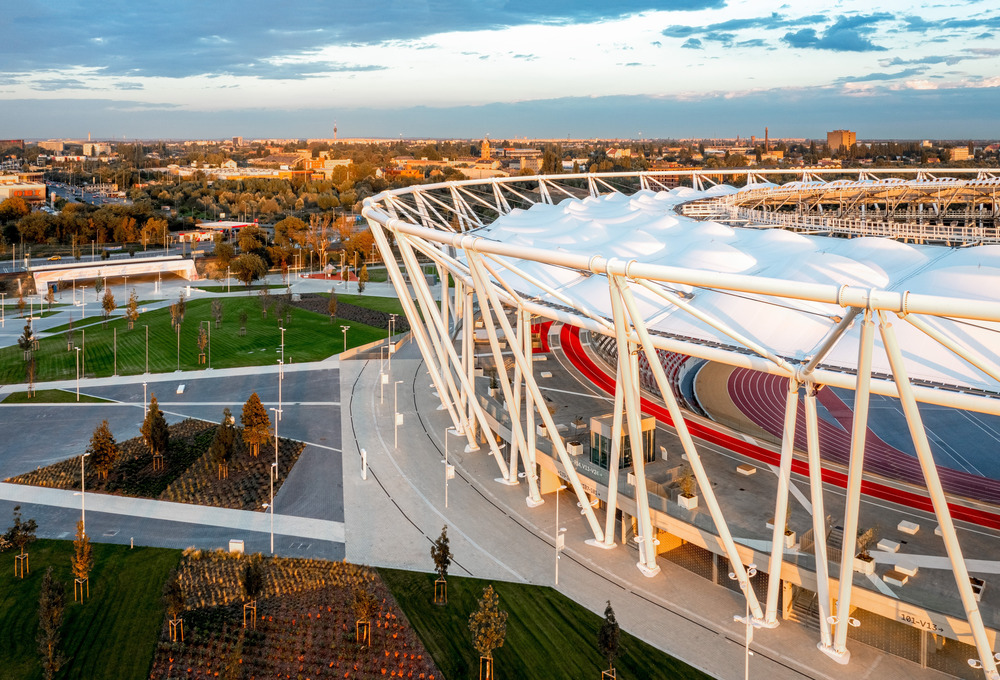
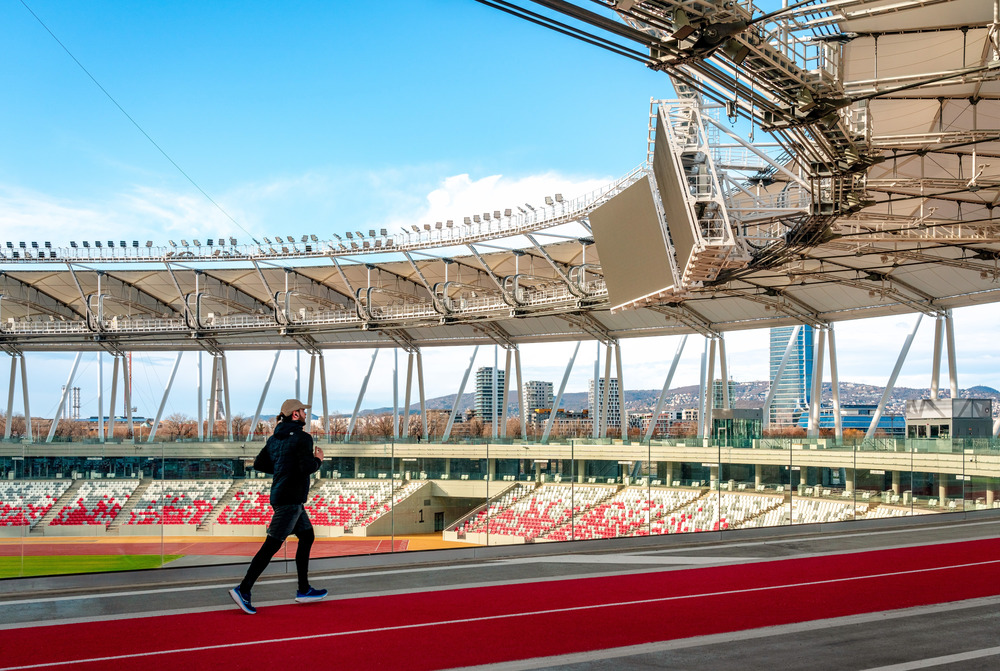
The world’s first open arena
This innovative transformation makes the National Athletics Centre the first “Open Arena” in the world. In September 2024, the “Open City Ring” was presented to the public as a new recreational destination in Budapest. The goal was to create a building that serves professional sports at the highest level but also supports community health and youth athletics. The development extends beyond the stadium itself. New flood protection, riverside pedestrian walkways, bicycle paths, and boat stations were constructed along the Danube, connecting the northern and southern parts of the Pest embankment. This creates an attractive recreational district that is part of a larger ecological network.
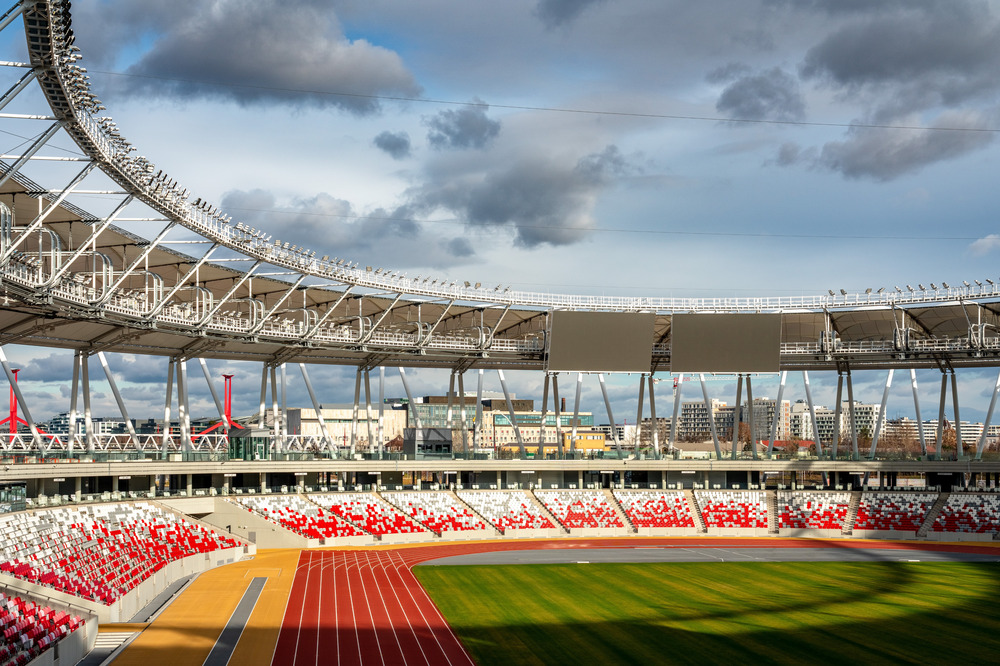
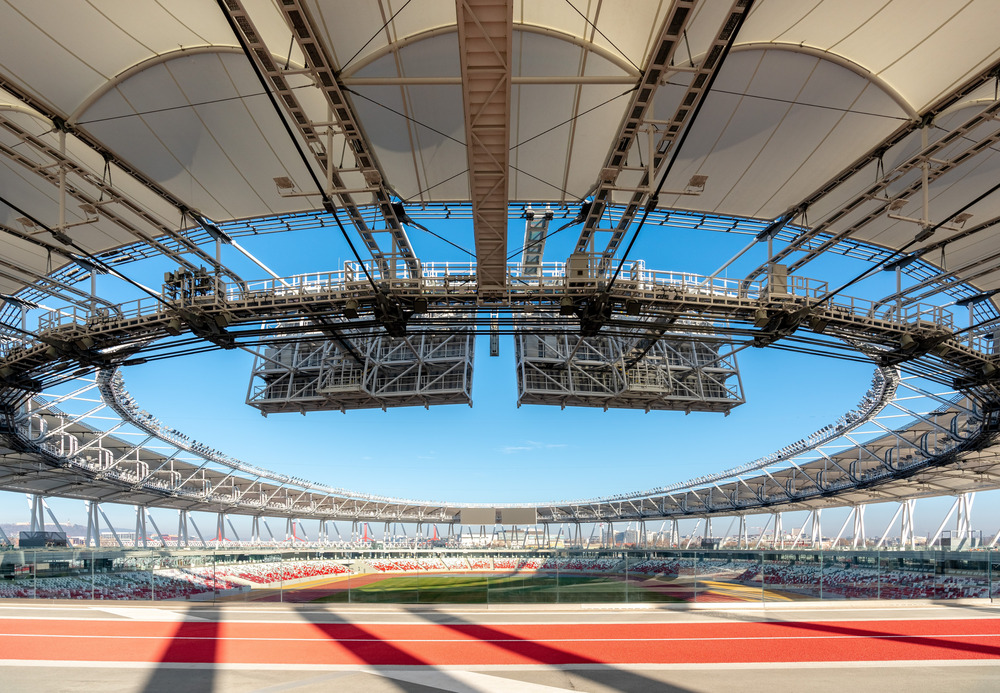
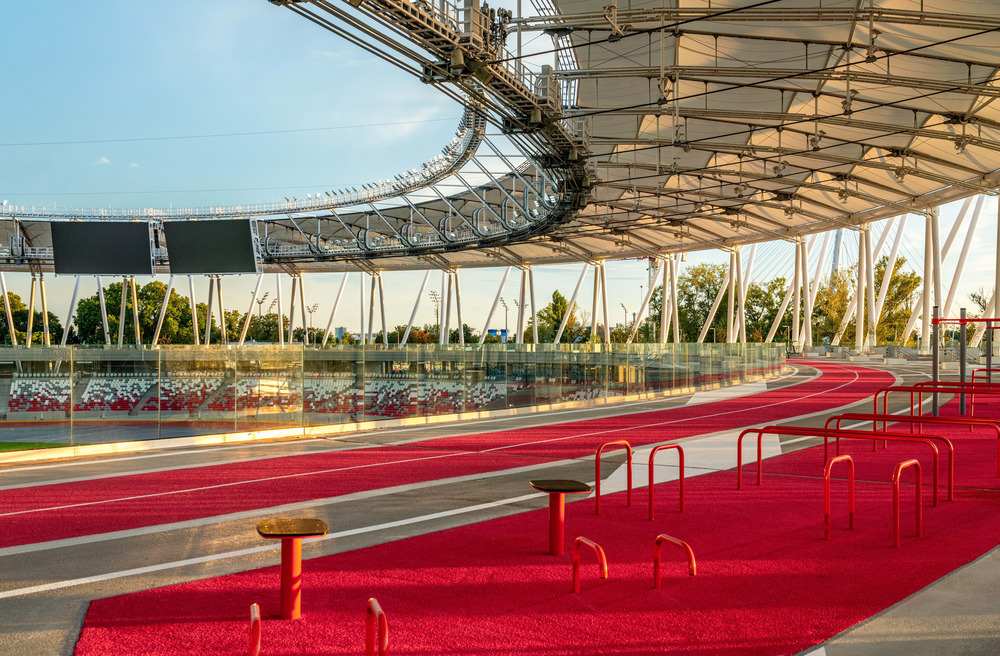
The structure as a symbol
The building’s appearance was conceived as a tribute to athletics, often called the queen of sports. The architectural design of the stadium is meant to look like an antique white crown. This is achieved through a unique steel structure. The stadium features a distinctive space ring with an openwork, crystal-like geometry. Its complex roof is a cable-pulled structure that appears to float above the stands. This structural design is not only a first for Hungary but is also recognized as a significant work of architecture and engineering on an international level.
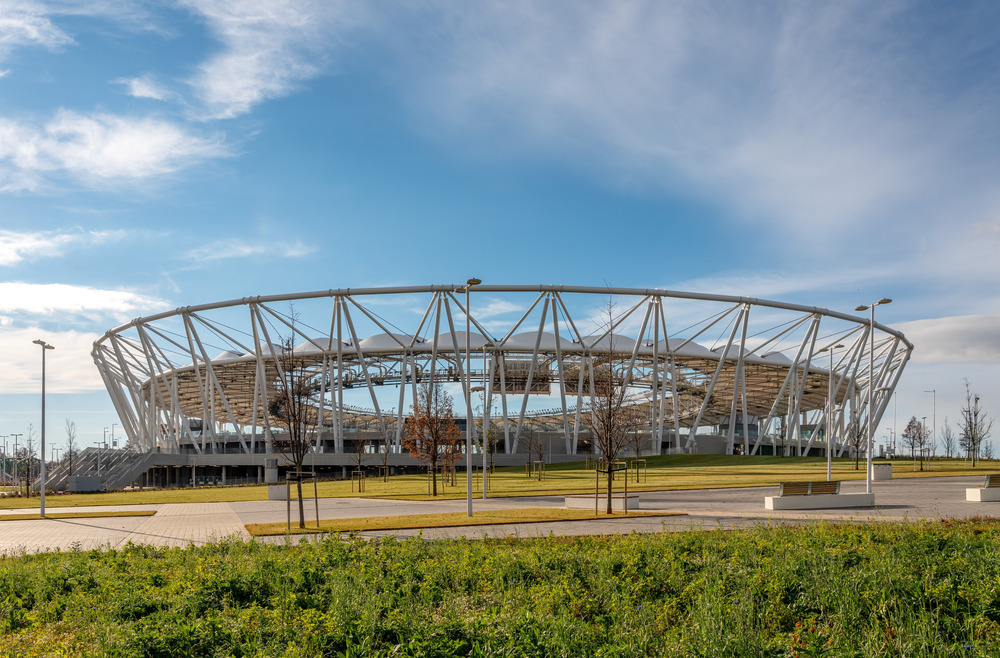
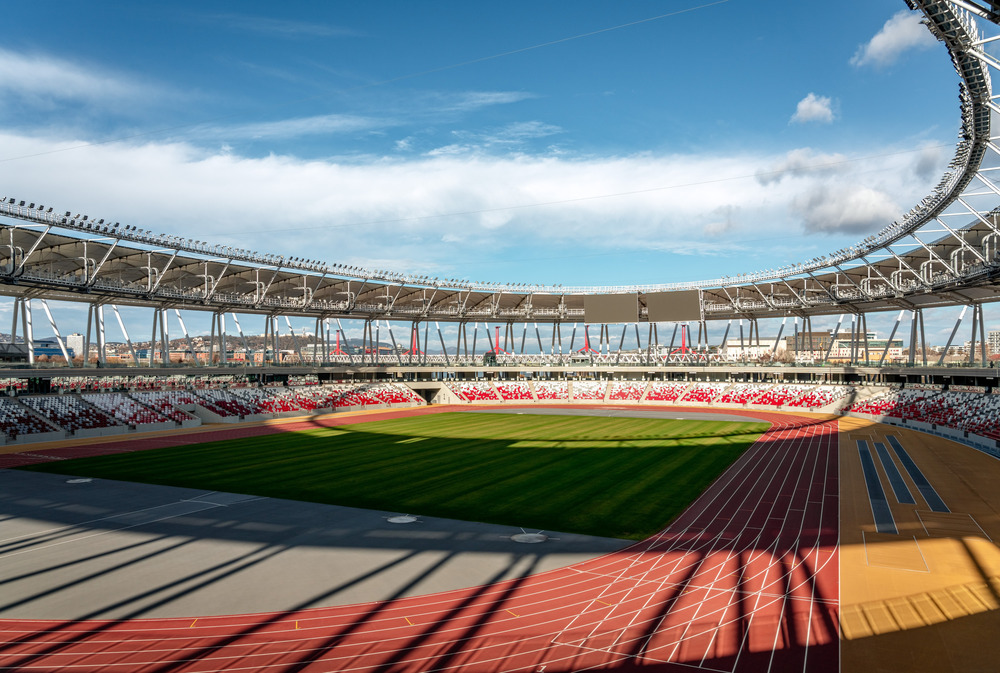
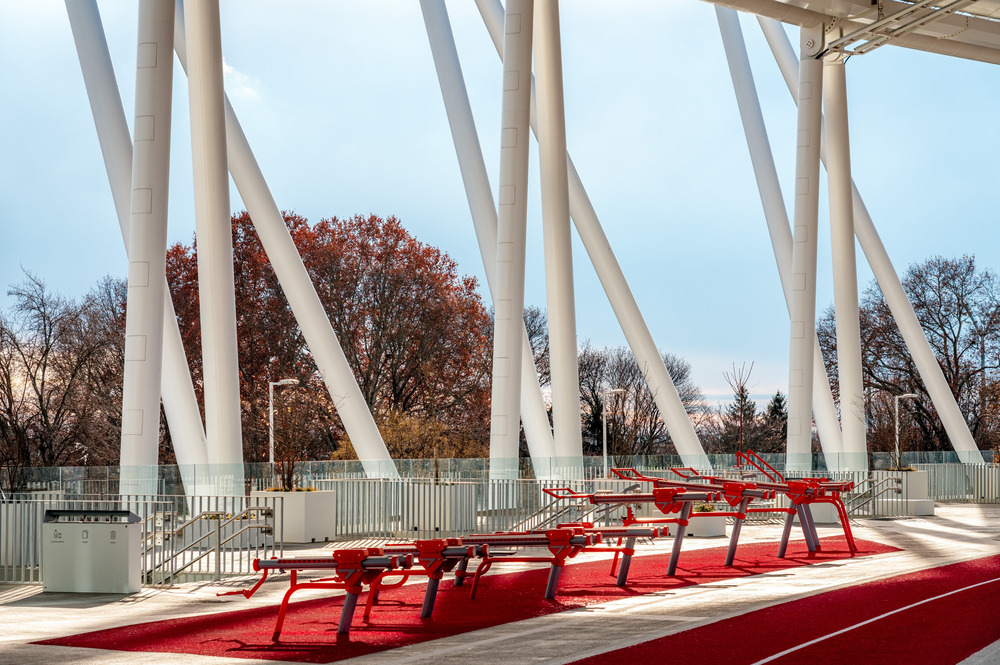
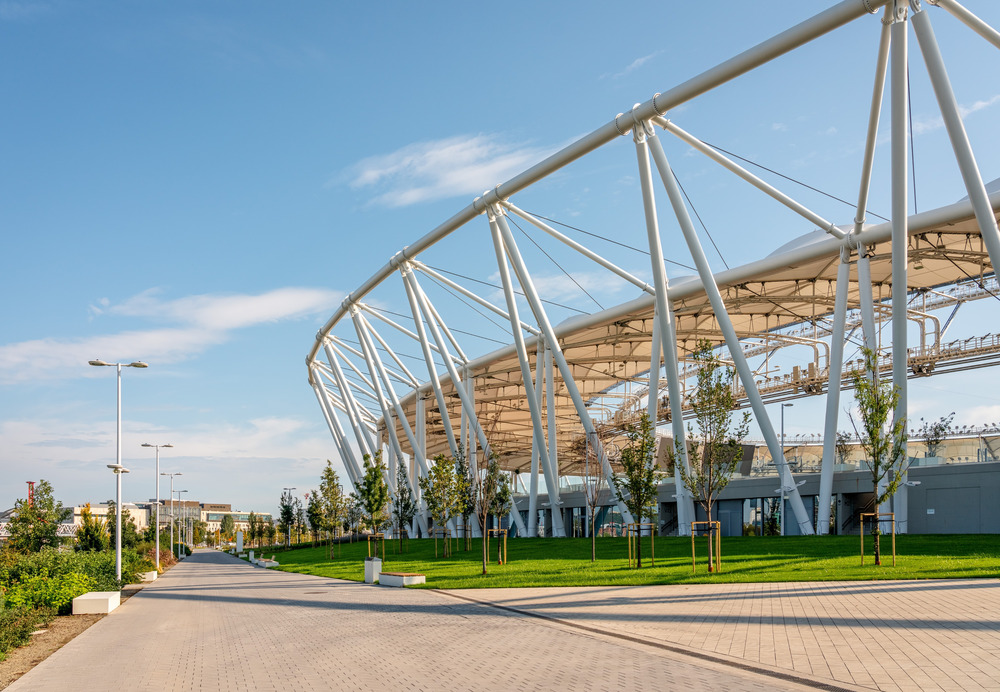
Focus on sustainability
The project was founded on sustainable practices from the outset. The facility’s continuous use as both a major event venue and a public park is a key aspect of its green credentials. The building is operated with a renewable geothermal energy system. To reduce its environmental impact, only about 10% of the building’s total floor area is heated. The temporary upper grandstand, with 25,000 seats, was not discarded after the World Championships; its elements were relocated and used for the 2024 Paris Olympics. This thoughtful approach to design and resource management has earned the project widespread praise as well as various awards.
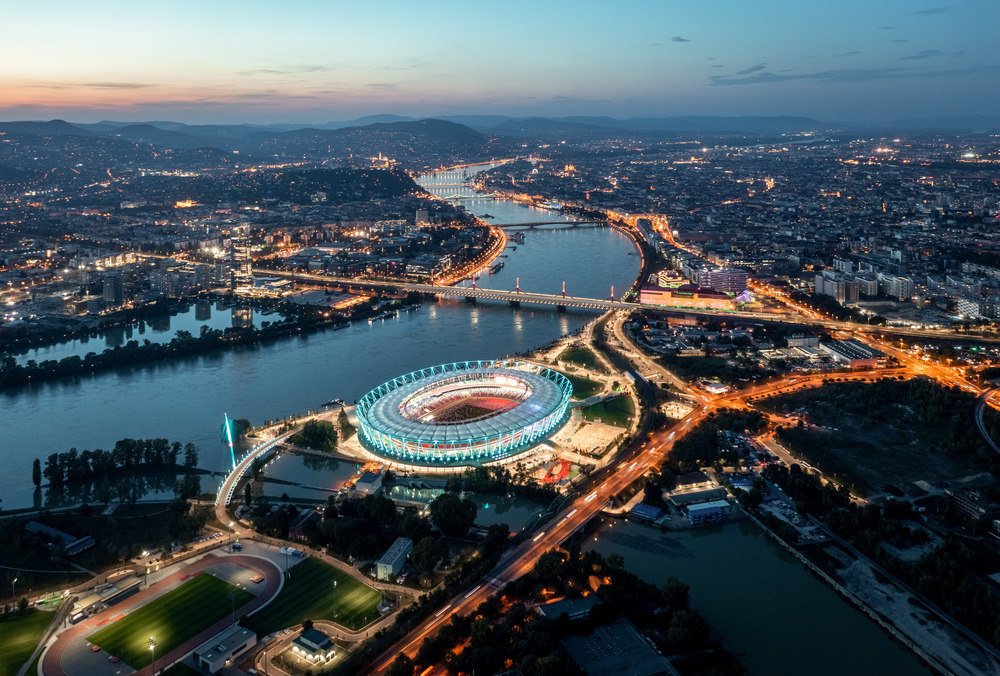
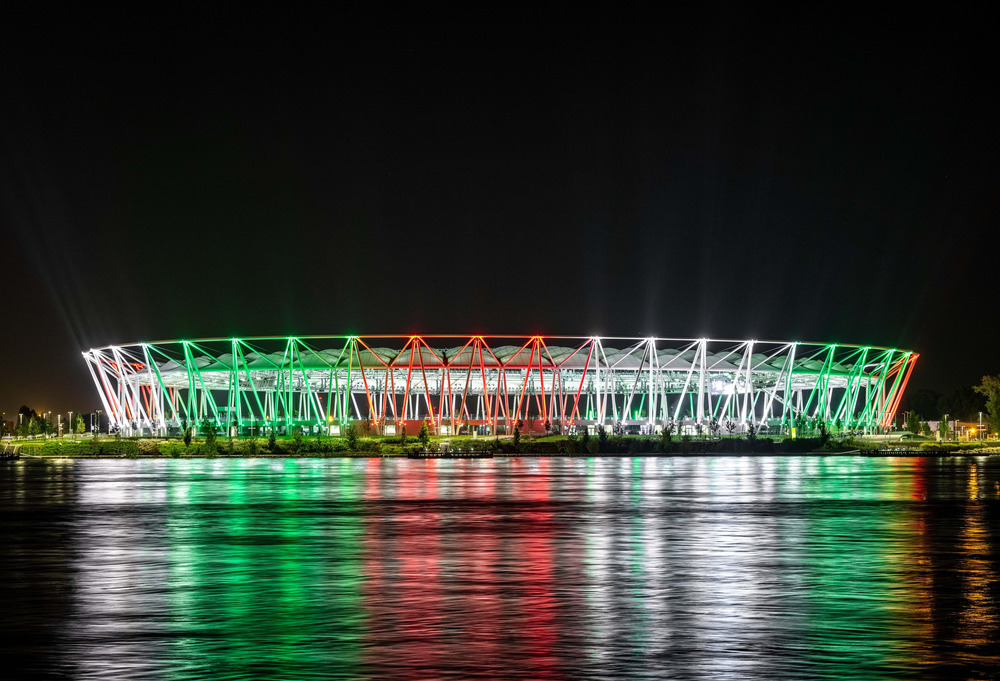
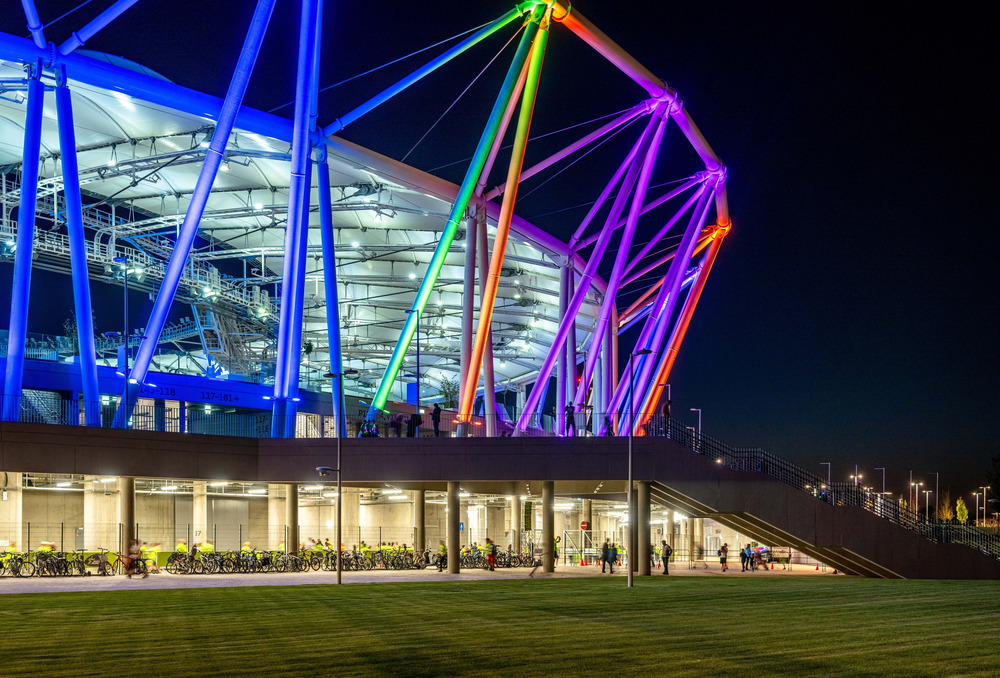
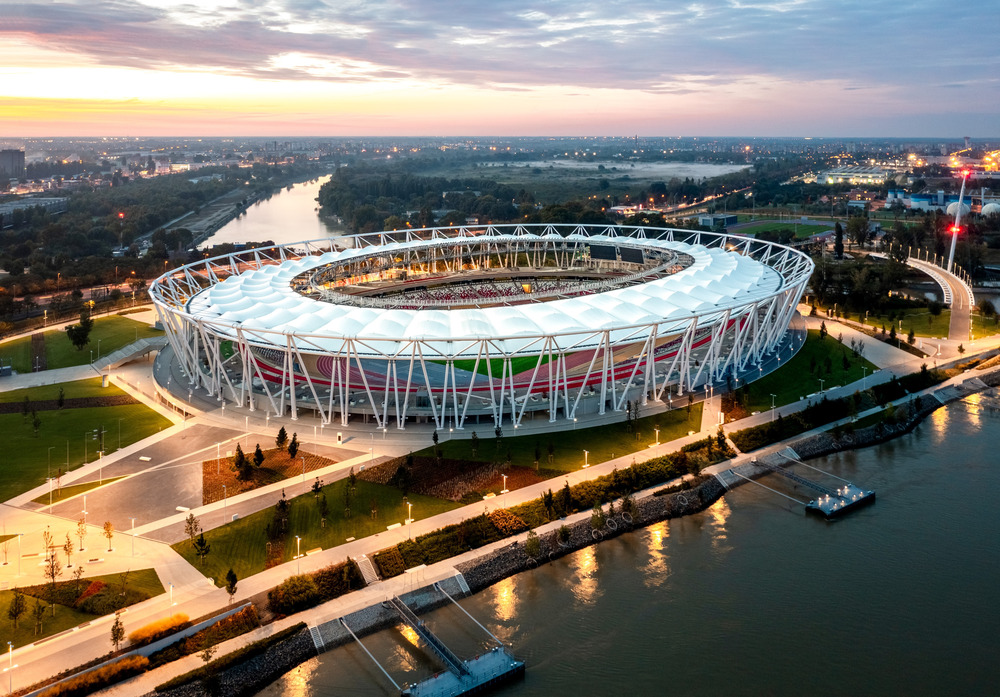
Project info
Client: Hungarian State – ÉKM
General Design: Napur Architect Ltd.
Chief Architect: Marcel Ferencz, DLA
General Contractor: ZÁÉV – Magyar Építő Zrt. Consortium
Photo credit: Jozsef Molnar








