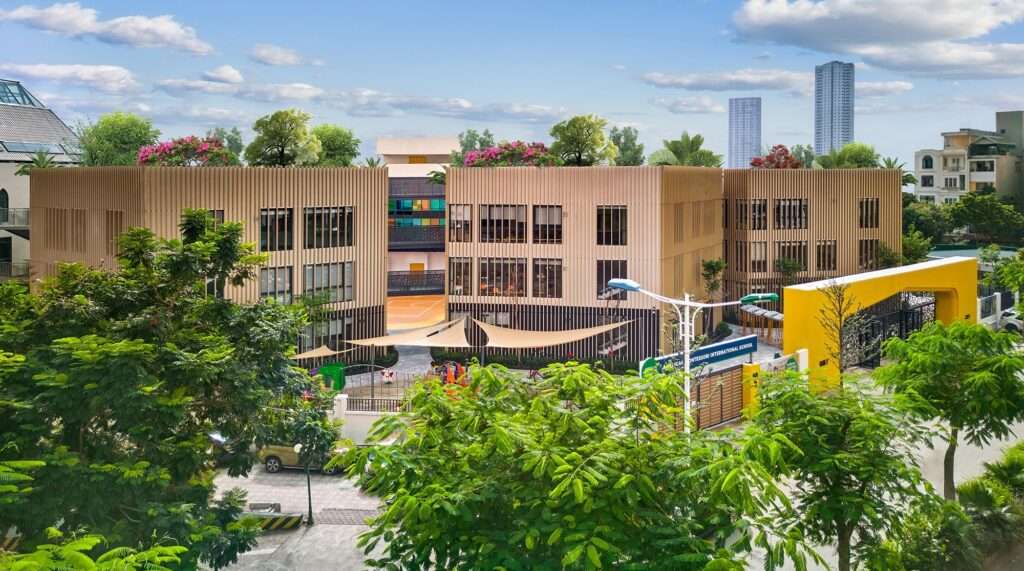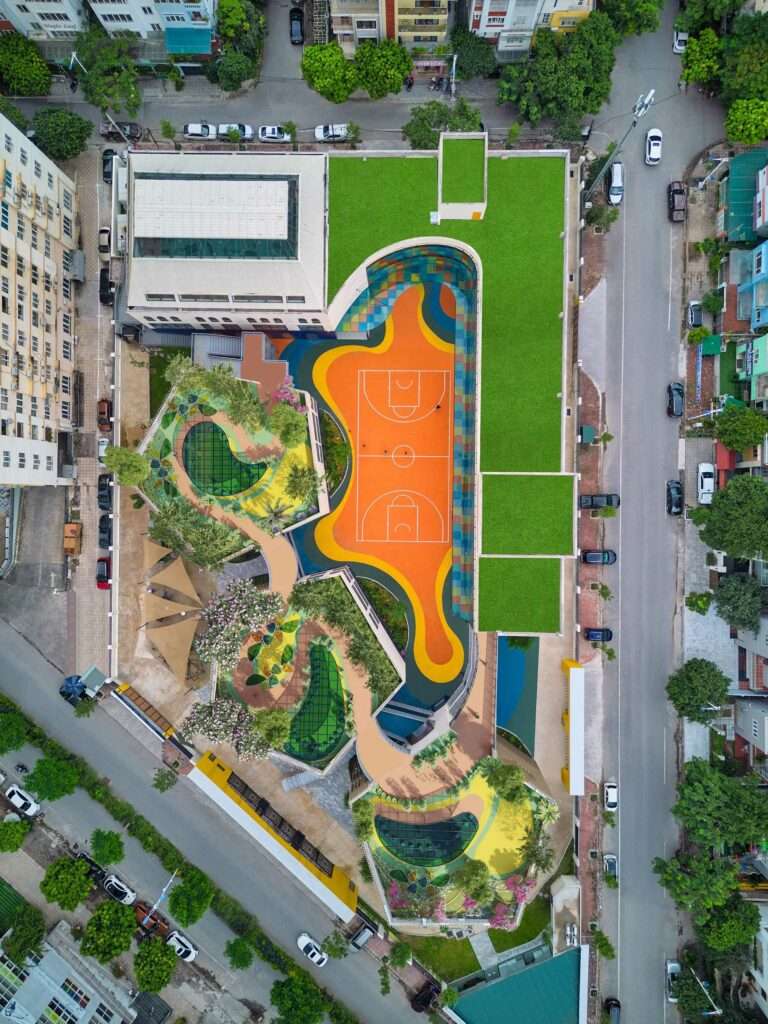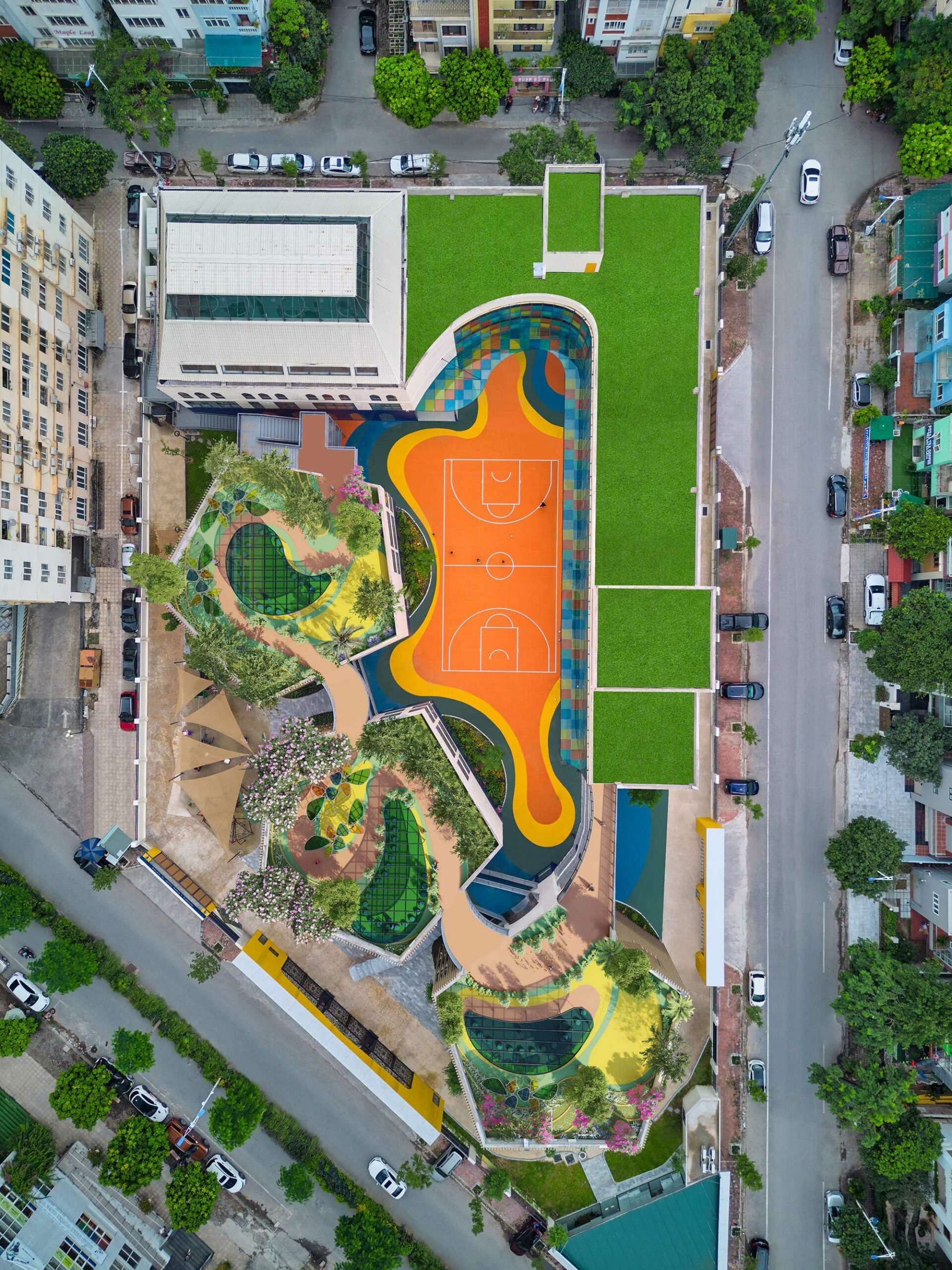Header: MF PICTURES
The OIS School is an innovation just by simply existing because its architectural concept was created with a specific aim: to redefine educational spaces. Designed by MPN + PARTNERS with Phuc Minh Nguyen as lead designer, the project moves away from conventional school designs by incorporating, interestingly, a forest in the structure of the school. This unique addition has a different purpose than the one most would envision: it provides students an alternative to the traditional classroom setting by giving professors the chance to get outside and teach in natural environments.


With a connection to Oxford University, the school shares both a rich curriculum and some architectural elements with the prestigious university. Tradition and modernity, brought in by the garden rooftop and the care for the students’ well-being, merge in this school, something reflected in the school’s facade and overall structure. As a building that doesn’t resemble a typical school, the OIS is rather a welcoming, castle-like space with a rooftop forest for exploration and amazement.


The multifunctional hall, designed to maximise natural light, blends contemporary design with Gothic elements, offering a unique atmosphere for various events hosted by the school. The vibrant glazed corridors also enhance the school’s distinctive aesthetic, and the outside courtyard, in its orange and irregular shape, is sure to make students feel like education isn’t a chore but rather something to look forward to each morning.







