Situated in the scenic Borovoe resort area of Kazakhstan, this family house offers a picturesque retreat surrounded by age-old pines, pure air, 14 lakes, and magnetic mountain groups, earning it the title of Kazakhstani Switzerland.

Space for a family of six – parents and four children – the couple envisioned this place as a haven for weekends, vacations, and holidays. It serves as a gathering space, fostering joy in the proximity to nature and each other. Looking forward, the house will be a cherished inheritance for the family’s children.
The design principle revolves around contrast, dividing the space into public and private areas on the first and second floors. Embracing the contrasts found in nature, white and black-colored areas symbolize the transition from day to night. The living room area, reaching a height of 7 meters, takes advantage of spatial elevation, creating an airy effect and allowing natural sunlight to flow through.
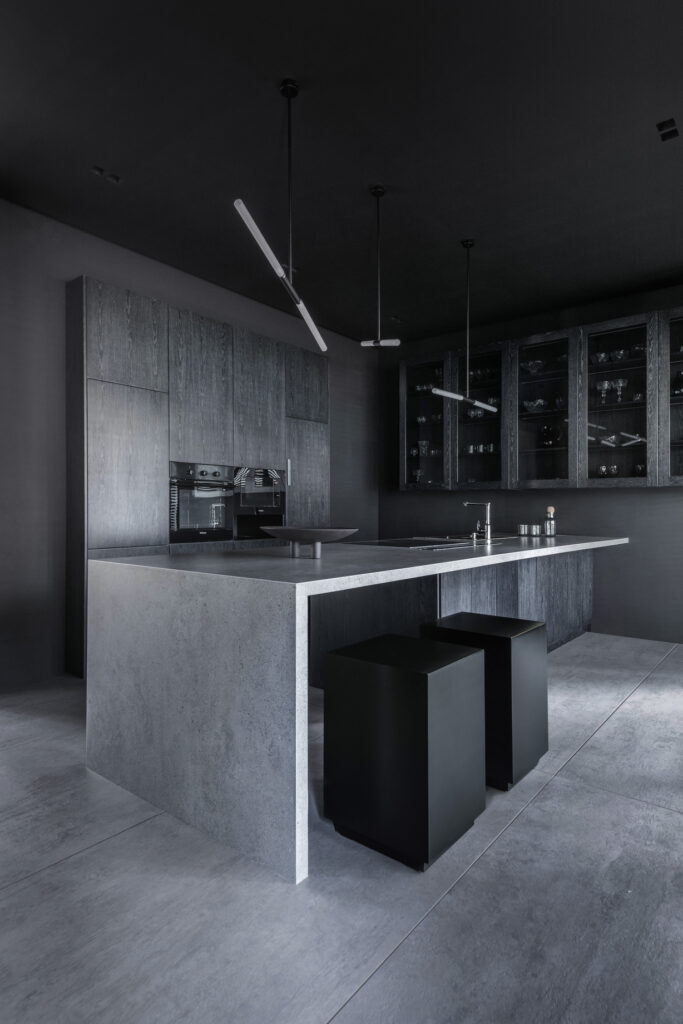

Materials play a vital role in maintaining balance, with warm wood countering the coolness of stone. As one enters the hall, with its black-painted walls and ceiling, a transition to a bright area with a panoramic forest view follows. The contrast enhances the sense of volume and airiness, a design choice praised by Rustam Minnekhanov and Sergey Bekmukhanbetov, heads of Kvadrat Architects design studio.
Aligned with nature, the philosophy of Kvadrat Architects design studio emphasizes the use of natural materials and a conscientious approach to consumption. The commitment extends to selecting high-quality elements for decoration and furniture, ensuring longevity and relevance.
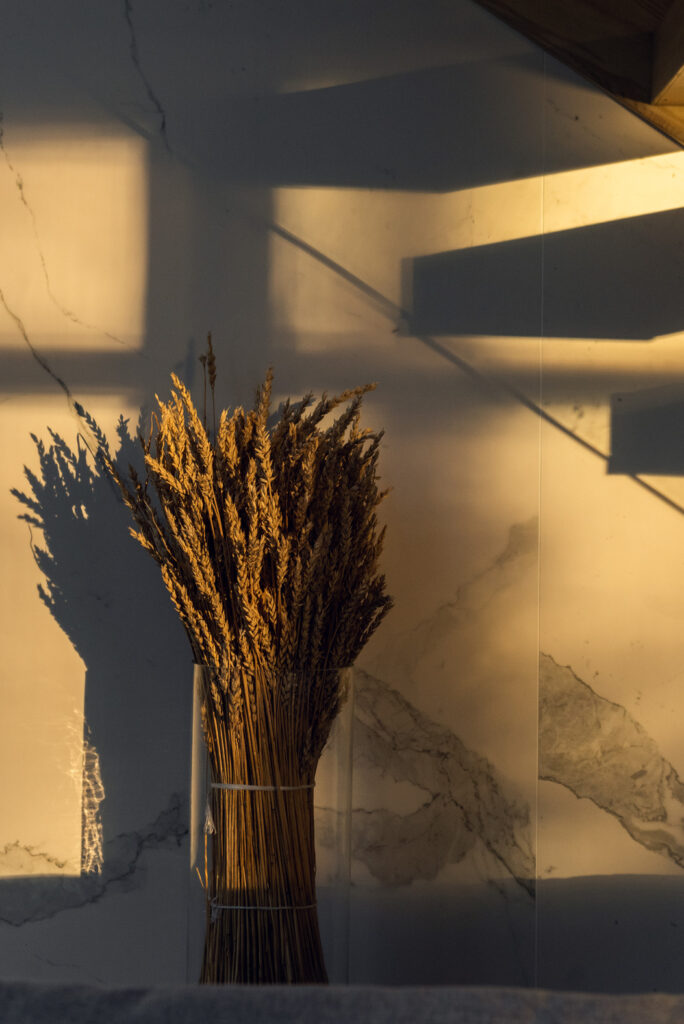
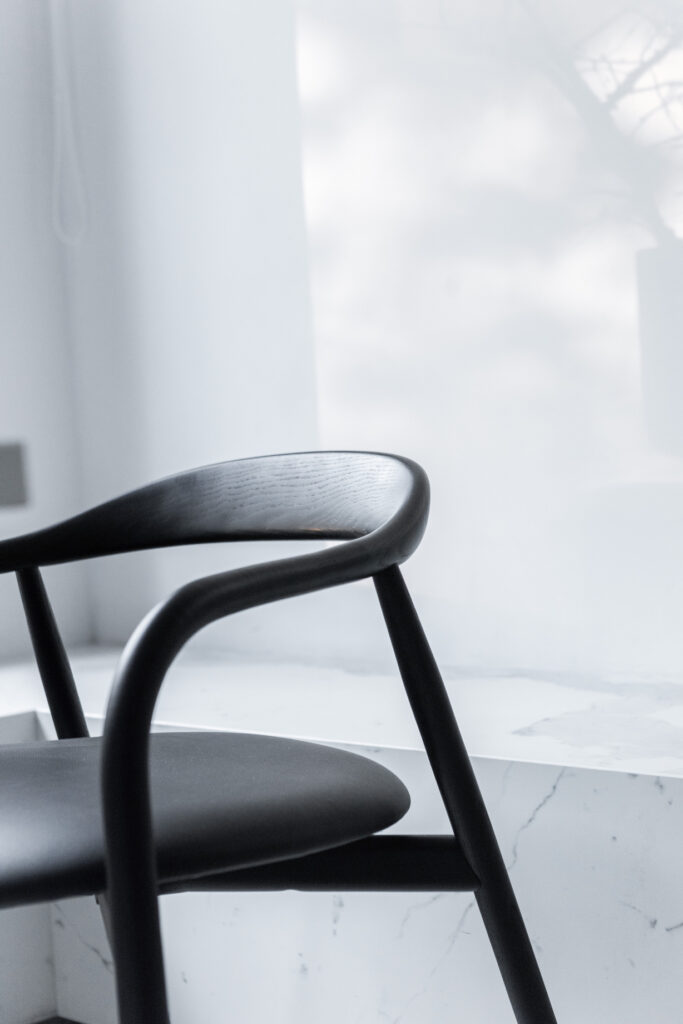

The interior design serves as a meditative space, a deliberate choice for a country house where the family seeks respite after a demanding workweek. Designers Rustam Minnikhanov and Sergey Bekmukhanbetov created an environment that harmonizes with the landscape, devoid of aggressive forms, saturated colors, and wild textures.
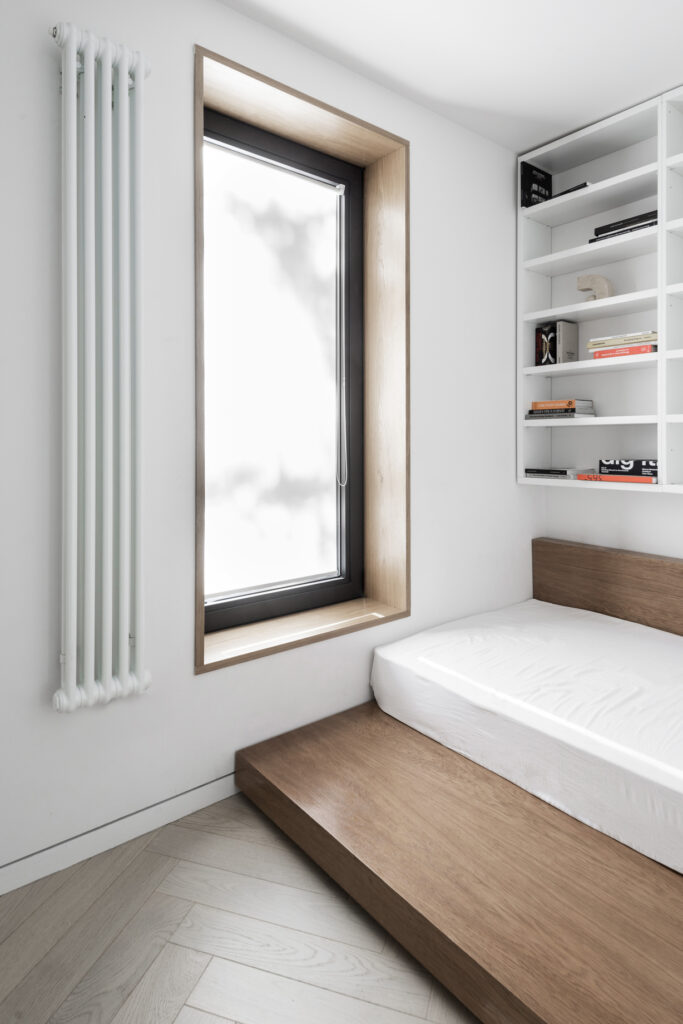

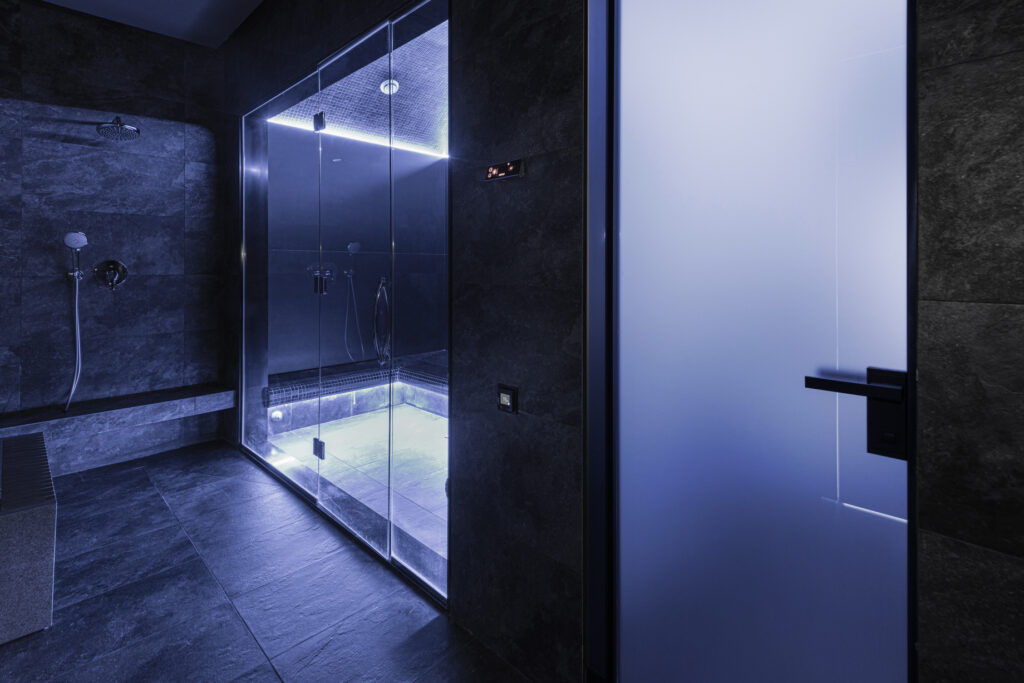
Photos: Gleb Kramchaninov








