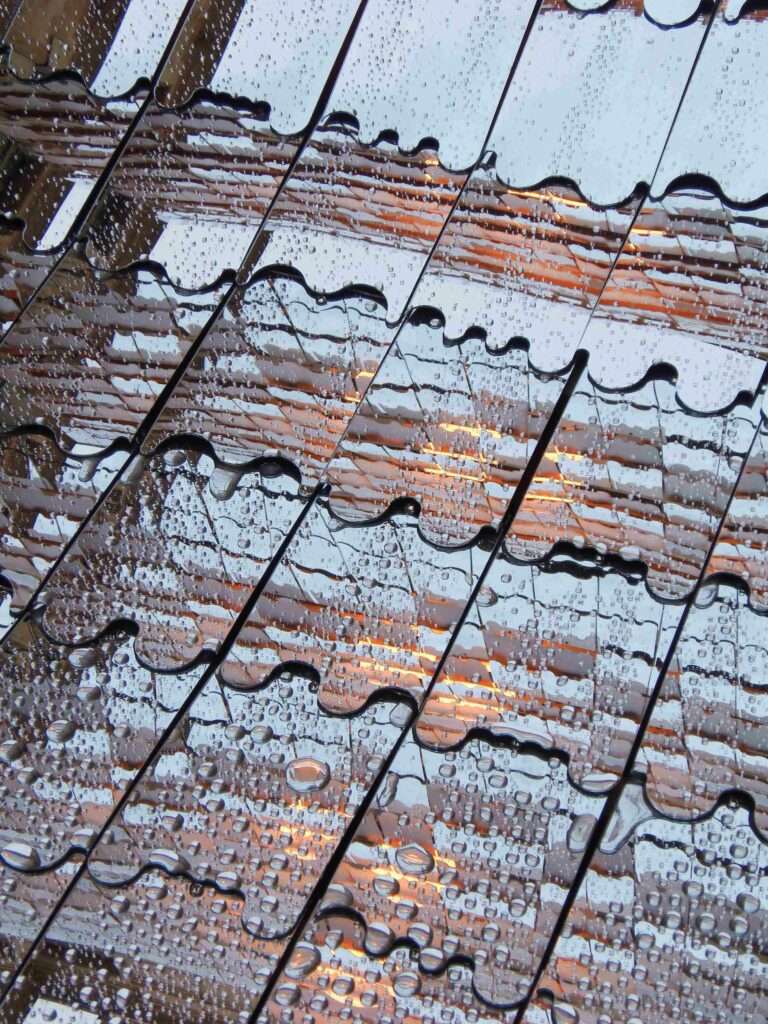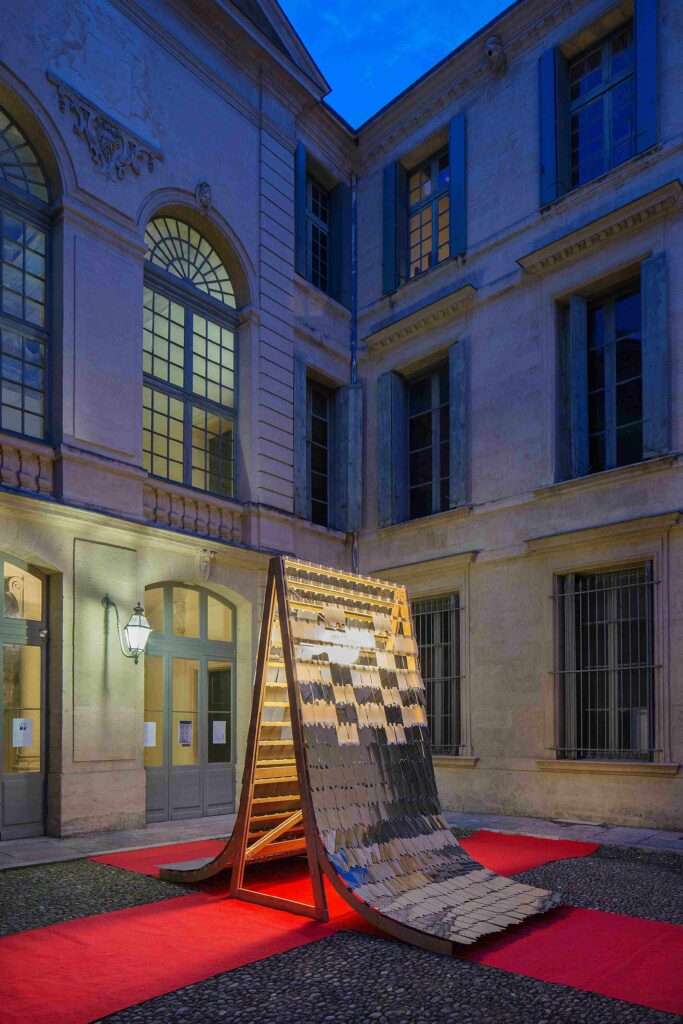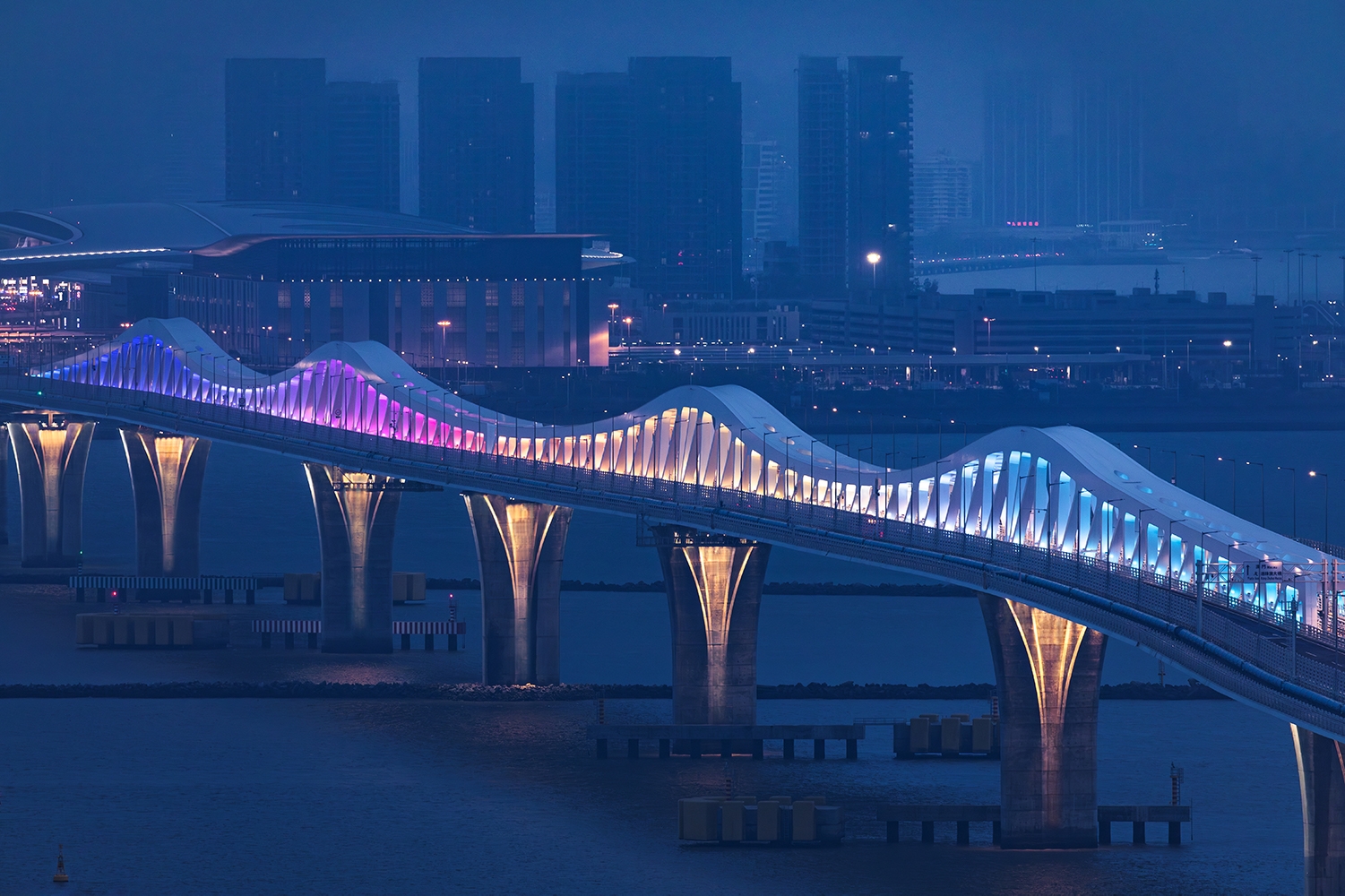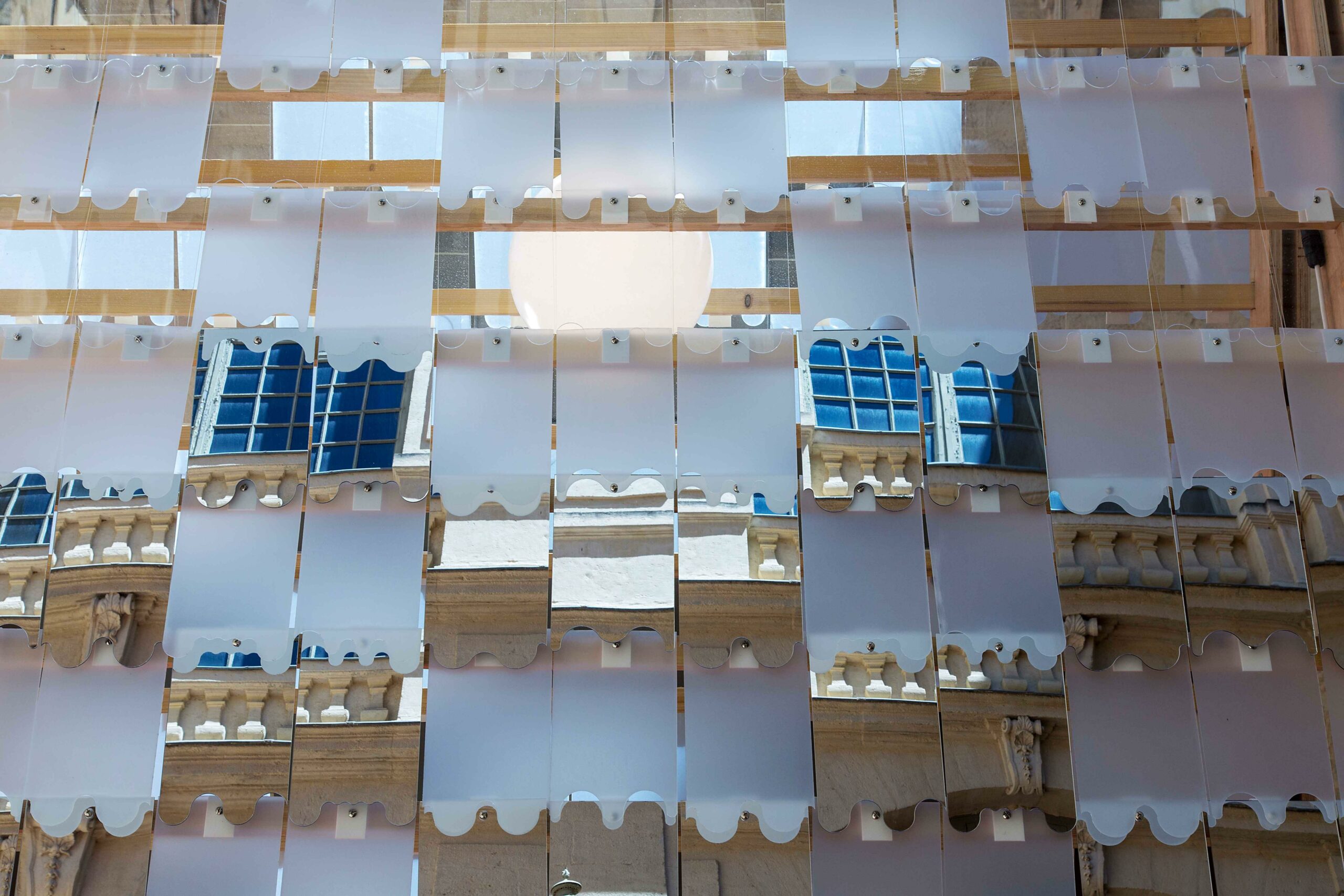Header: ©photoarchitecture.com
“人” (person), origin of movement and rhythm, creative organism of art and beauty.
“Proscenium”, space between the public and the curtain (facade) in a theatrical performance, origin of the “Court d´Honneur”, between the public and the monumental.
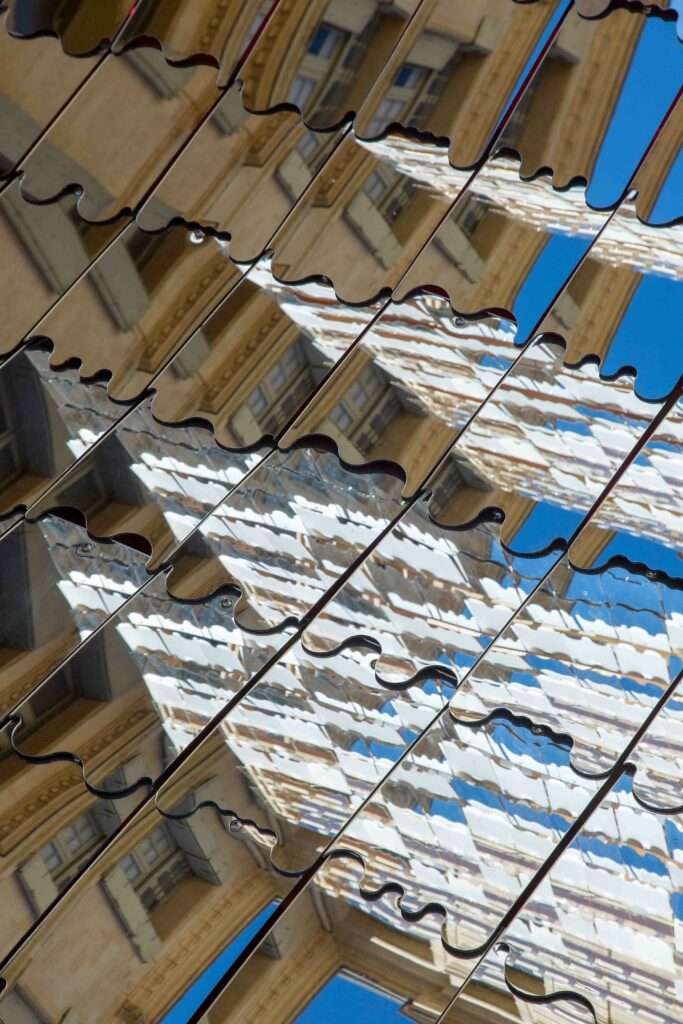
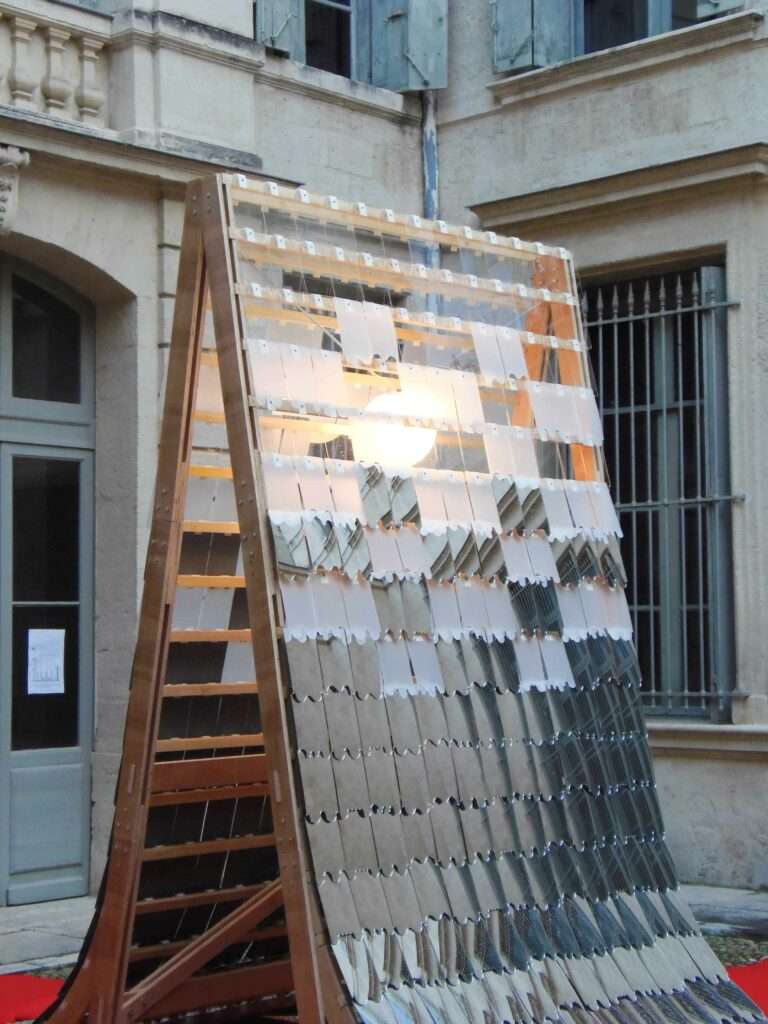
A fractal decomposition of the context that makes up a projected performative space
An artefact that acts as a scenographic background appears, capable of generating rhythm inside a patio. A device that transforms the courtyard into a stage where the movement of the people around it and their way of interacting with it is the performance itself.
A facade that shines, designed by González Serrano Studio+ and J-AF Arquitectura & Diseño, attracts passersby to enter a space until then foreign to them, guiding them across a red carpet to the centre of the action. The object generates a situation of approach to the context through the sinuous and rhythmic patterns that reflect the surroundings, generating a background that invites visitors to use that patio as a proscenium, where the background is no longer what is built but what is reinterpreted.
Two opposing surfaces formed, which evoke movement, the dissolution between what is built and what is not built, a contradiction between what is inside and what is outside, a diagrammatic reference to the person as the origin of movement and rhythm.
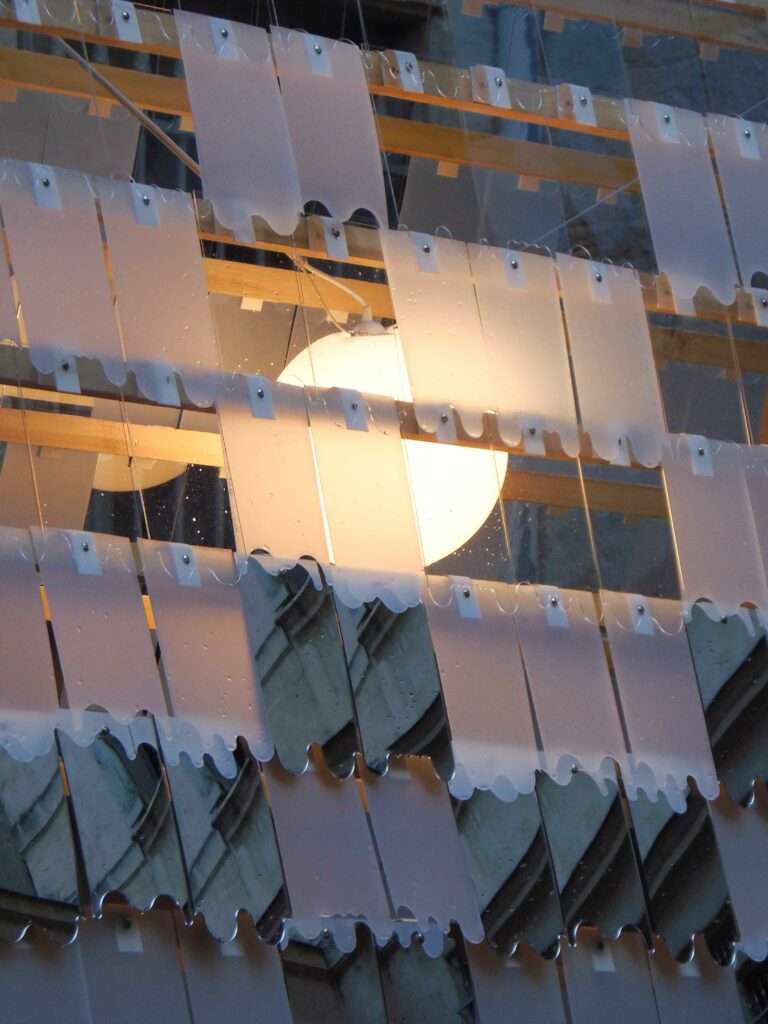
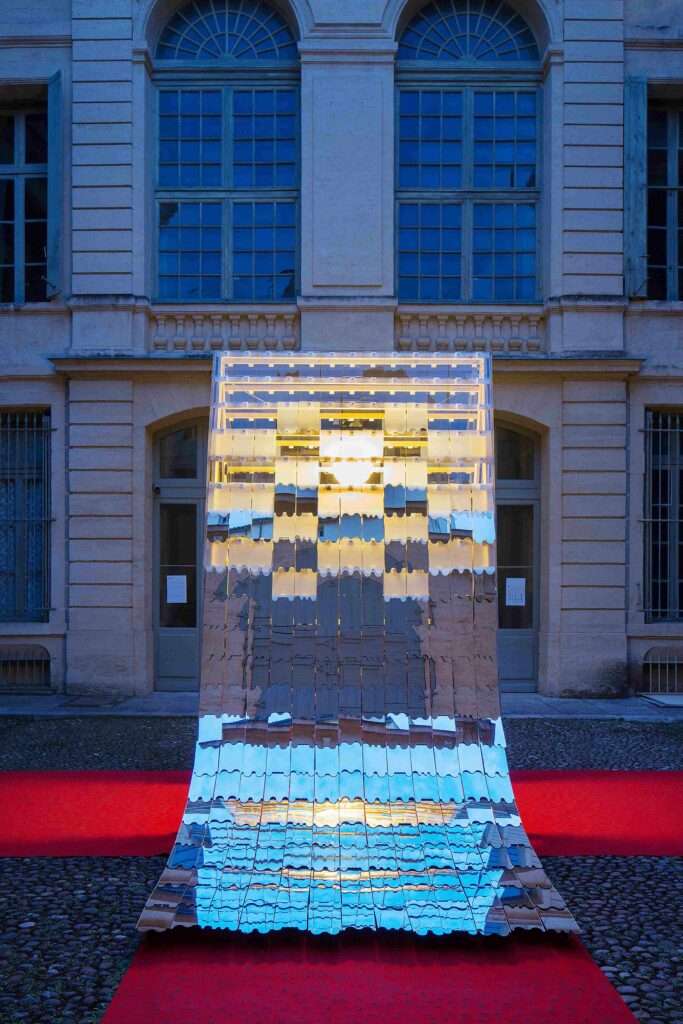
Multiscalar rhythm
The object aims to invite visitors to enter a patio and perform in it, dance, photograph it from different perspectives, whatever they may feel like doing. Here, movement is the programme itself.
Scales appear that could belong to a living animal, with a set of moving patterns that can be understood as a symphony, a puzzle, or a poem—light pieces that move with the wind, generating different visual effects in the object and in what is projected. Pieces that reflect the context, generating a background, highlighting the historical and blurring with the sky, generating a performative space through two opposing surfaces.
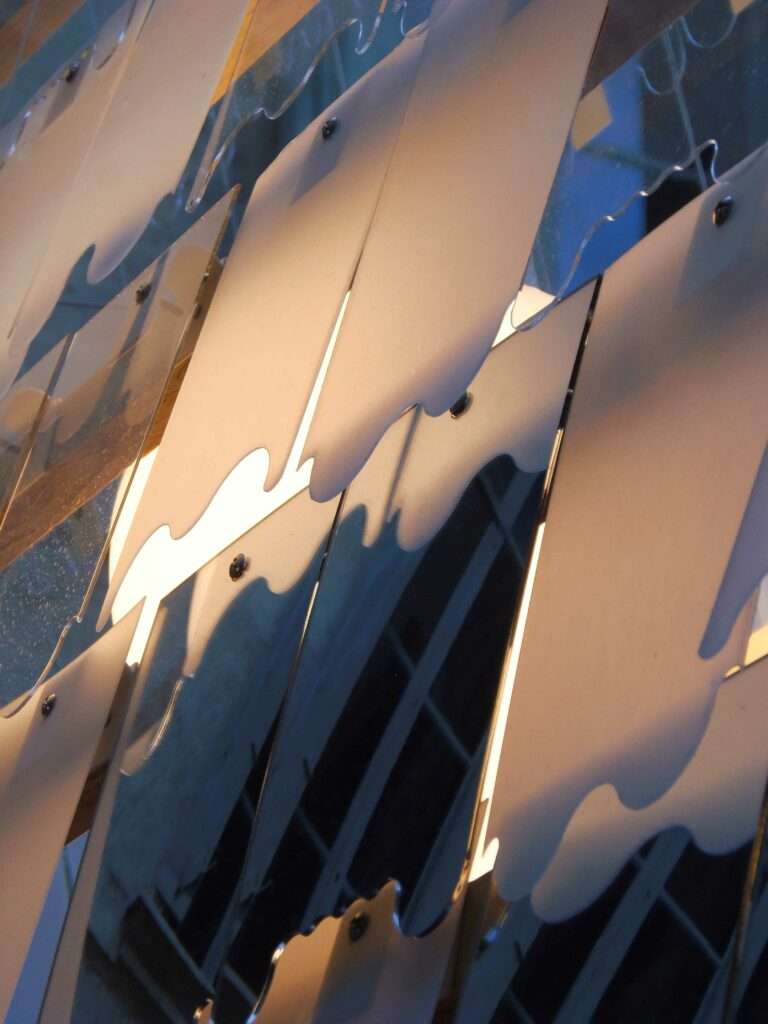
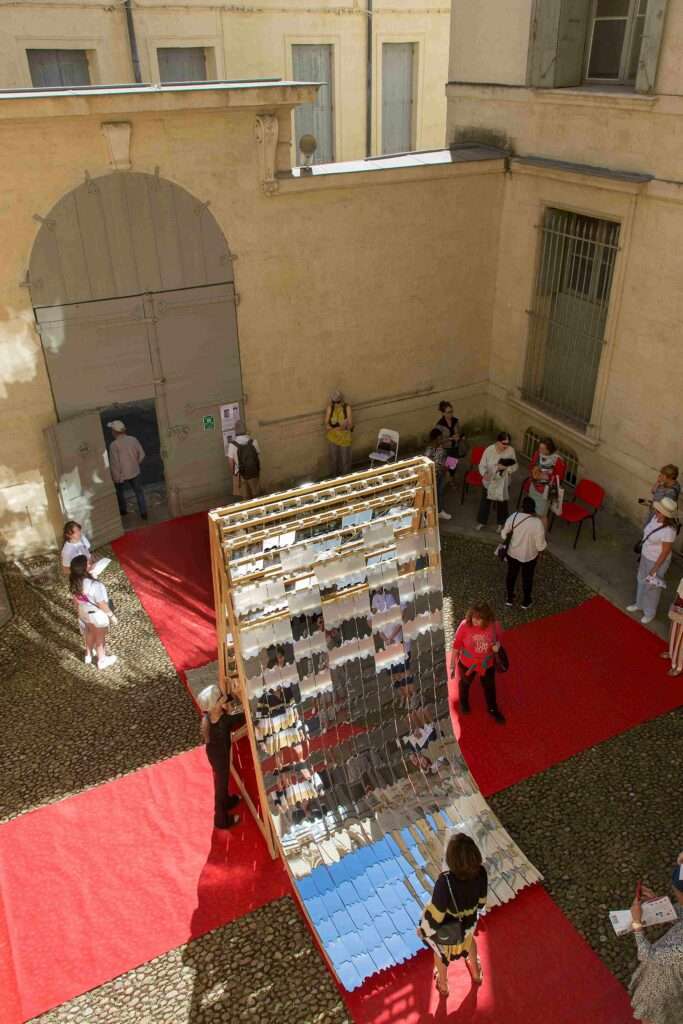
A space in motion, a stage to act, a proscenium generator of centrality, and multi-scalar rhythm—a living facade
The project was completely done with digital manufacturing techniques and was assembled manually. The structure is an opportunity to rethink how we can use the actual technology to produce architecture in a way it was not possible before with new shapes, new materials, unlimited configurations, and optimisations of the available resources to reduce the CO2 footprint.
The kinetic facade is composed of 572 moving, laser-cut acrylic pieces with a mirror finishing. These pieces were joined to the main eucalyptus cnc-shaped wood structure with the help of 572 3D printed pieces in recycle PLA that let the pieces move freely under the effect of the wind. These pieces were fabricated in the installations of the European University of Madrid, the main sponsor of the project.
