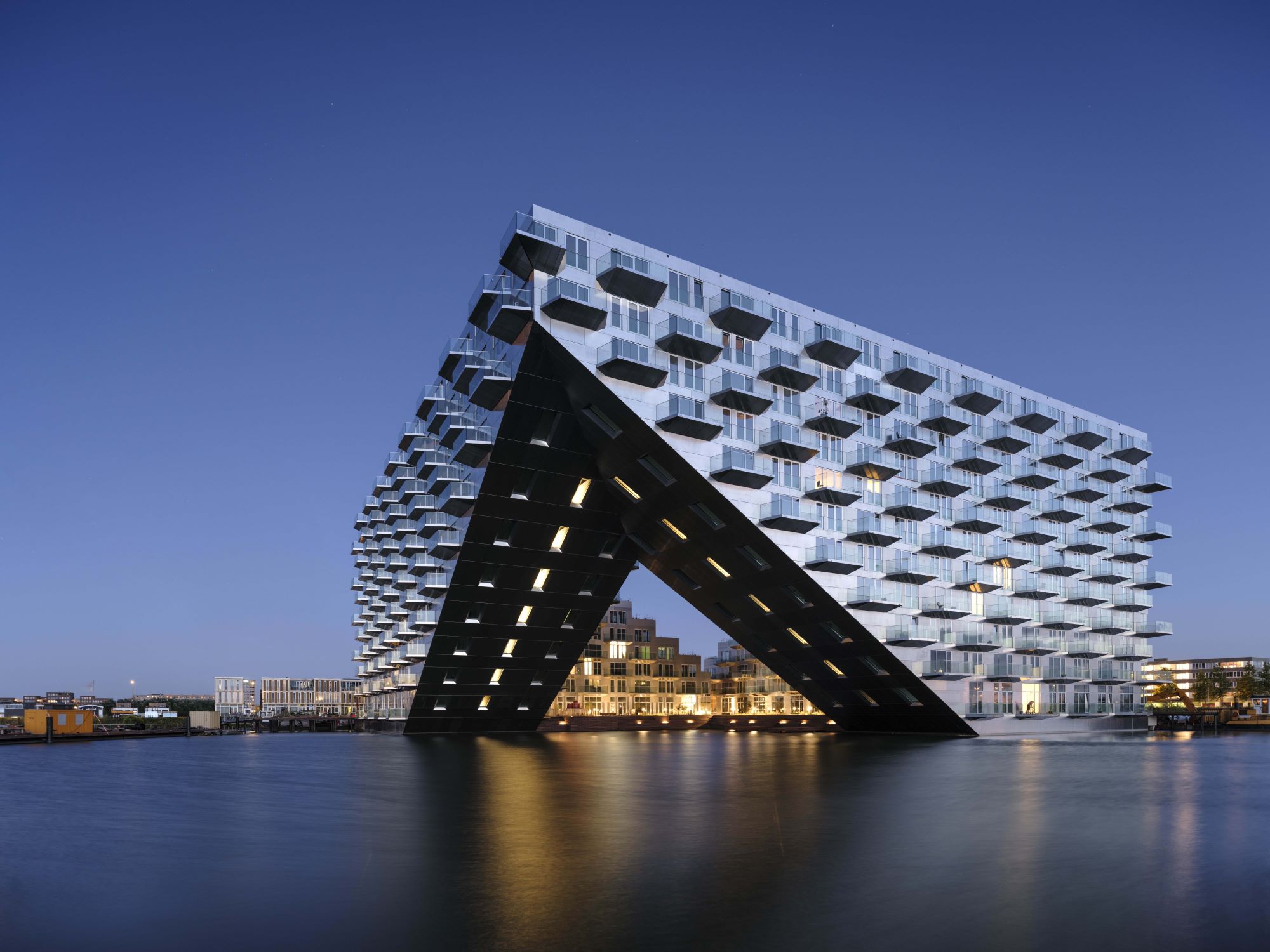Header: Sluishuis night view, Ossip van Duivenbode
Step into the world of cutting-edge design as the Architecture MasterPrize (AMP) unveiled the standout winners of its 2023 Awards. Celebrating its 8th anniversary, the AMP Awards continue the tradition of honoring and acknowledging exceptional projects that not only demonstrate architectural and design excellence but also contribute significantly to environmental sustainability and human well-being.
This year’s AMP Awards brought together entries from multiple leading architecture firms and emerging talents globally, ranging from renowned groups like BIG-Bjarke Ingels Group and Sir David Chipperfield to rising architects such as Omar Gandhi. The winners, a diverse group of architects, designers, and visionaries, have contributed significantly to their fields, ranging from sustainable urban planning to stunningly crafted interior design.
The jury panel, led by Valerie Schweitzer, features a distinguished assembly of top designers, architects, curators, and academics. Among them are Dr. Dawn Jourdan, Dean of the School of Architecture, Planning and Preservation at the University of Maryland, and Dr. Sedef Doganer, the respected Dean of the School of Architecture and Design at Wentworth Institute of Technology, who brings a wealth of knowledge and diverse perspectives to the judging process. In thoughtfully selecting the winners, the AMP jury panel faced the challenging task of evaluating exceptional submissions.
For the first time in Architecture MasterPrize history, the Architectural Design of the Year title resulted in a tie, recognizing the outstanding ‘Sluishuis’ by Barcode Architects and BIG-Bjarke Ingels Group alongside the compelling ‘New Temple Complex’ by James Gorst Architects. This rare event reflects the remarkable quality of architectural brilliance and the dynamic nature of architectural discourse within the society, highlighting the robust contest and diverse range of talents in this year’s entries.
Valerie Schweitzer, Head of the AMP Jury, shared her thoughts on the selection process: “Humane architecture that fosters connectivity among all peoples and between man and nature is the signature of the 2023 AMP winners. In the architecture category, both winners establish a rational framework that integrates with the site’s unique environs, but also engenders an inner-architecture of soulfulness.”
The 2023 Architecture MasterPrize Architecture Awards Winners Include:
- Architectural Design of the Year: Sluishuis by Barcode Architects and BIG-Bjarke Ingels Group and New Temple Complex by James Gorst Architects
- Interior Design of the Year: Prime Seafood Palace by Omar Gandhi Architects
- Urban Design of the Year: DJI Sky City by W&B Design International Pty. Ltd.
- Architectural Firm of the Year: IBUKU
- Interior Design Firm of the Year: Raul Sanchez Architects
- Landscape Architecture Firm of the Year: JL Design
- Product Design of the Year: Unburnt Circular Tile by loqa
- Exterior Photographer of the Year: Deed Studio.uae
- Interior Photographer of the Year: Victor Romero
Schweitzer added: “As we live through a dark period of collective alienation, misunderstanding, and prejudice, we look to architecture not only to protect our increasingly fragile earth but to push its humanity toward greater dialogue and mutual respect of differences. Congratulations to all the winners of this year’s remarkable AMP, and also to the growing worldwide community of applicants who tirelessly push the boundaries of what our cities and structures can be.”
D5 Magazine has chosen five standout projects that caught our attention. These selected projects, ranging from the Architectural Design of the Year to Interior and Urban Design, showcase remarkable creativity and innovation. This curated selection by D5 Magazine provides a closer look at the projects that are making a significant impact on the world of architecture and design. Join us in this exploration of design ingenuity, where creativity meets functionality, and tradition seamlessly merges with the future.
LUMI SHALA
Firm Location: Abiansemal, Badung Regency, Bali, Indonesia
Project location: Ubud, Bali, Indonesia
Company: IBUKU
Lead Architect: Elora Hardy
Design Team: Elora Hardy- Creative Director, Defit Wijaya- Head of Architecture, Rowland Sauls- Design Architect, Rita Santosa- Project Architect, Contractor- Bamboo Pure, Structural Engineer- atelier.one, Landscape Design- Kul Kul Farm
Client: Alchemy Yoga and Meditation Center
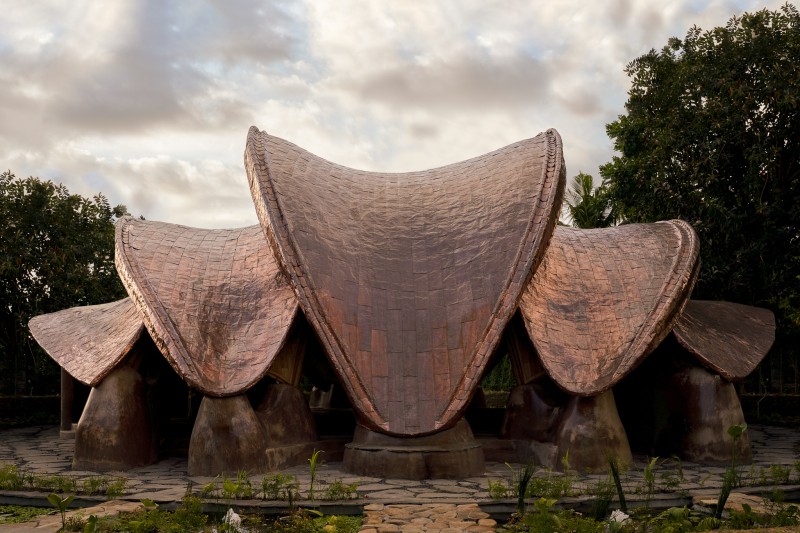
The Lumi Shala stands as a serene wellness sanctuary within the Alchemy Yoga Center in Bali. Crafted with a harmonious blend of natural materials and innovative systems, its design promotes balance and tranquility. Surrounded by earthy walls that provide a grounding foundation for yoga practices, the space emanates a comforting sense of enclosure. Bamboo arches gracefully stretch from mounded foundations, mirroring the equilibrium found in the human form—both grounding and extending. The interior is bathed in natural light through five gridshell roof petals, creating a gradation that draws focus inward, fostering an illuminated ambiance conducive to embodying the essence of yoga. What sets this space apart is its unique ability to seamlessly integrate nature-inspired design principles, creating an environment that not only reflects but enhances the yoga practice.
ROTTET STUDIO HOUSTON OFFICE
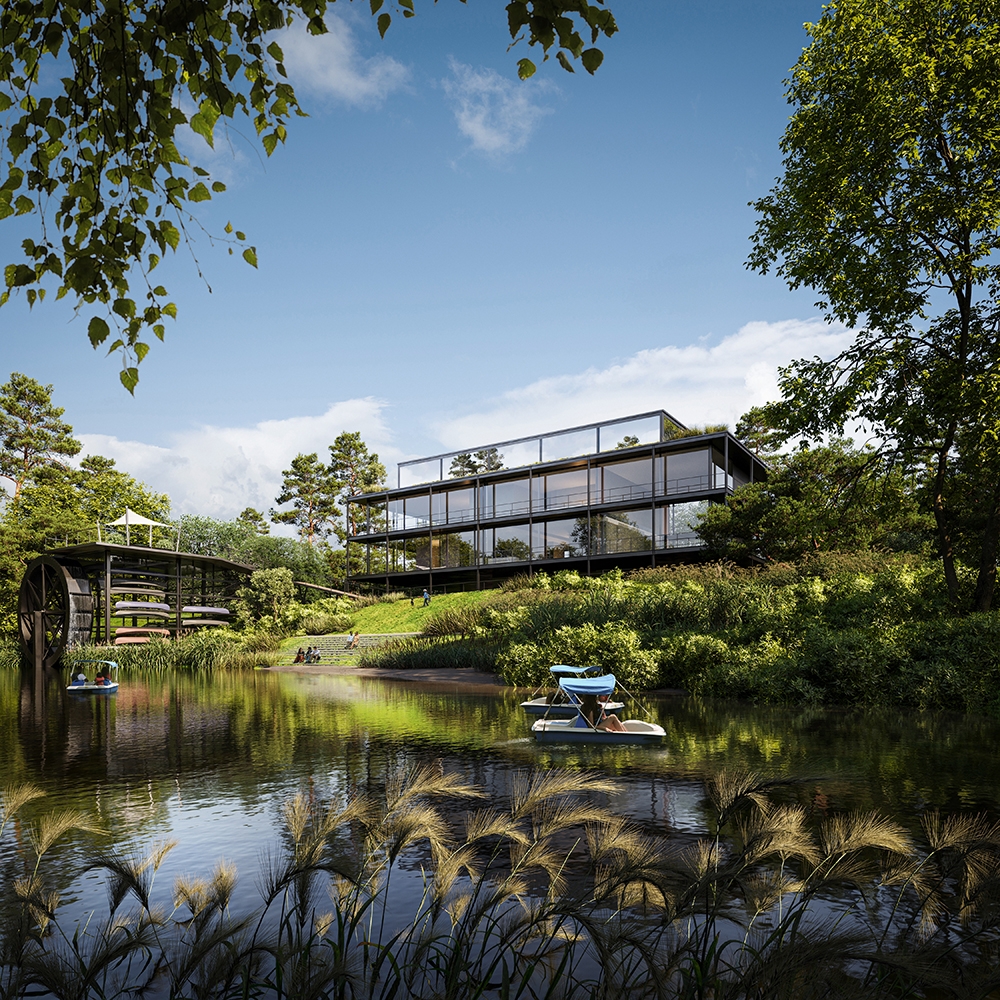
Firm Location: Houston, United States
Company: Rottet Studio
Lead Architect: Kyle Rottet
Design Team: Lauren Rottet, Kyle Rottet, Chris Evans, Anja Majkic, Jeff Horning
Upon parting ways with their Houston office lease, Rottet Studio exchanged the urban expanse of downtown for a serene expanse of land along Buffalo Bayou, underscoring their commitment to fostering an improved work environment for their design team. Transforming a traditional home into a contemporary workspace, the team aimed to cater to the existing staff while accommodating future expansion. The structure, reminiscent of Mies van der Rohe’s architectural style, boasts windows on all sides, facilitating the seamless flow of natural light and offering panoramic views of the water and the adjacent arboretum. What renders this project truly unique is its harmonious integration of modern functionality within a picturesque natural setting, epitomizing the studio’s dedication to a balanced and inspiring workplace. A boat house with an attached bridge adds a touch of charm, providing access to paddle boats.
AGILE EDEN YUNNAN ARTS CENTRE
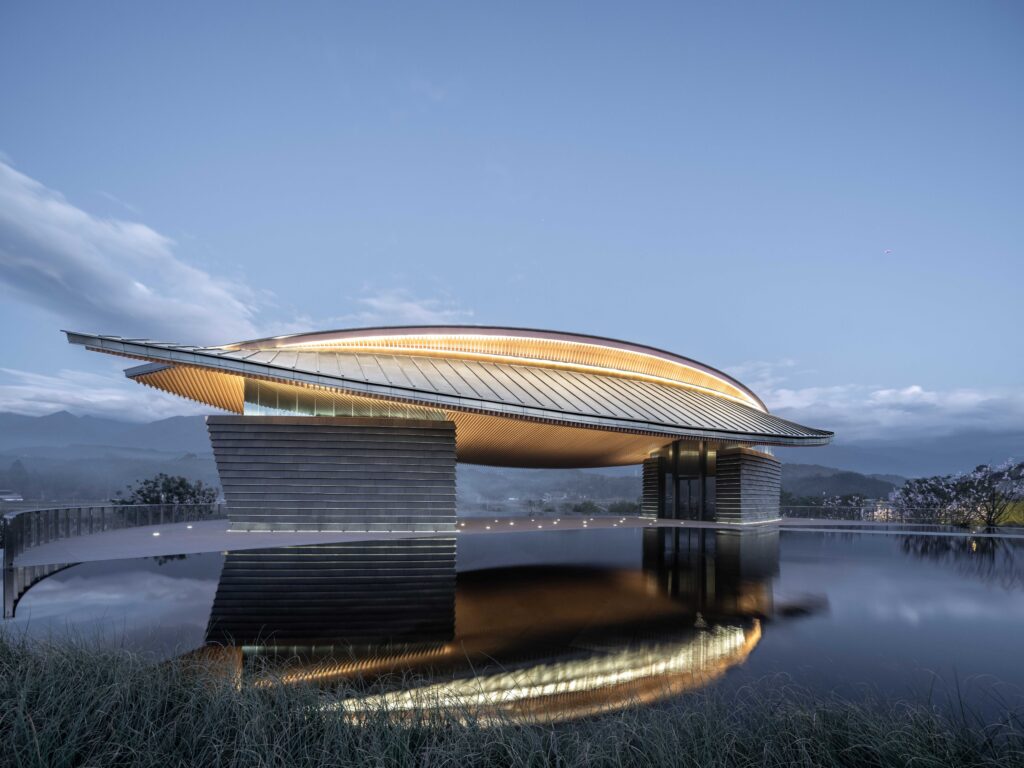
Firm Location: Guangzhou, China
Company: XAA
Lead Architect: Xian Jianxiong
Design Team: Yi Yuxing, Liao Jiasheng, Gao Wenyi, Miao Zhiyang, Wu Zhongpei
Situated on the western banks of the Longchuan River in Qushi Town, Tengchong City, Yunnan Province, this project is uniquely positioned where two rivers meet. The interplay between architecture and the surrounding natural landscape serves as a rich source of inspiration for architects. The goal is to seamlessly blend contemporary building designs with the natural environment. By drawing from the architectural forms of traditional local residences, the design incorporates a language characterized by upturned eaves on roof corners. This traditional architectural element is skillfully integrated using practical methods, harmonizing with modern needs and techniques. This distinctive approach positions the project as a great example of the harmonious coexistence of tradition and innovation in architectural design.
DOIG RIVER CULTURAL CENTRE
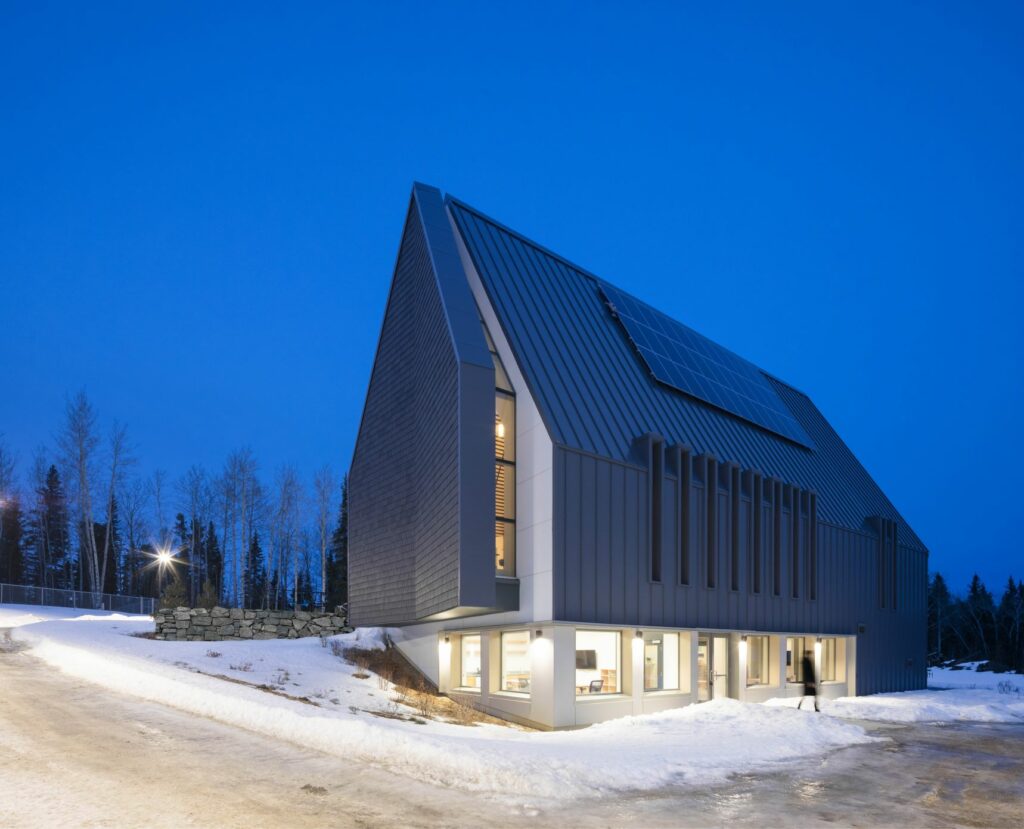
Firm Location: Vancouver, Canada
Company: Iredale Architecture
Lead Architect: Peter Hildebrand
Design Team: Peter Hildebrand, Iredale Architecture – Lead Architect/Designer; Brittany Coughlin, RDH Building Science – Passive House Specialist; Erik Olofsson Construction; Urban Systems Engineering; EDG Corporation; Rocky Point Engineering; Equilibrium Consulting
Client: Doig River First Nation
Nestled harmoniously into the slope amid a grove of birch and aspen trees, the design of this community church not only blends seamlessly with its natural surroundings but also serves as a symbolic entrance to the community. Positioned as a contemporary response to traditional church structures, this Passive House Cultural Centre is a noteworthy fusion of site-built and prefabricated components. Beyond its architectural innovation, this community sanctuary, accommodating up to 150 people, plays a pivotal role by hosting a daycare and Elders’ lounge on the lower floor, fostering community engagement and intergenerational connections. Its distinction as a Passive House certified building, resulting in a staggering 90% less energy usage compared to conventional structures, underlines the paramount importance of sustainable design in shaping the future of community spaces.
PABELLON DE LA RESERVA
Firm Location: Mexico City , Mexico
Company: HEMAA
Lead Architect: Alejandra Tornel, Santiago Hdz Matos, Jose Fainsod
Design Team: Arq. Andrés Fajardo González Arq. Bernardo Bermeo Cervantes Arq. Daniela Parra Orozco Arq. José Pedro López González
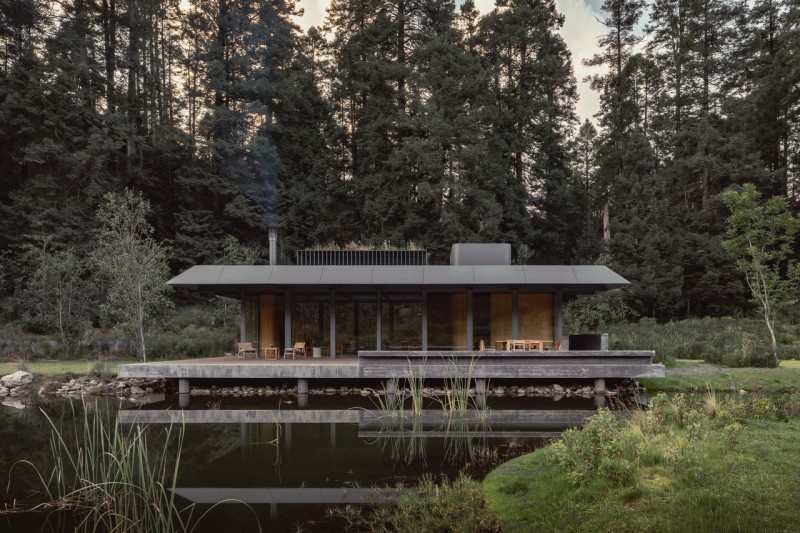
Positioned within Reserva Santa Fe, Pabellon de la Reserva not only stands as a striking architectural achievement but also holds profound importance as a catalyst for a harmonious way of life. This project represents a delicate balance between human habitation and the enveloping embrace of nature, strategically positioned just minutes away from the vibrant metropolis of Mexico City. The challenges posed by the project’s location in the heart of a cold and humid climate, coupled with the presence of a small lake and the expansive Otomi-Mexica forest, necessitated an architectural design that authentically mirrors the character of its natural surroundings. Beyond its aesthetic significance, Pabellon de la Reserva emphasizes the vital connection between architectural innovation and the preservation of precious natural environments.
To view all winners, visit architectureprize.com.






