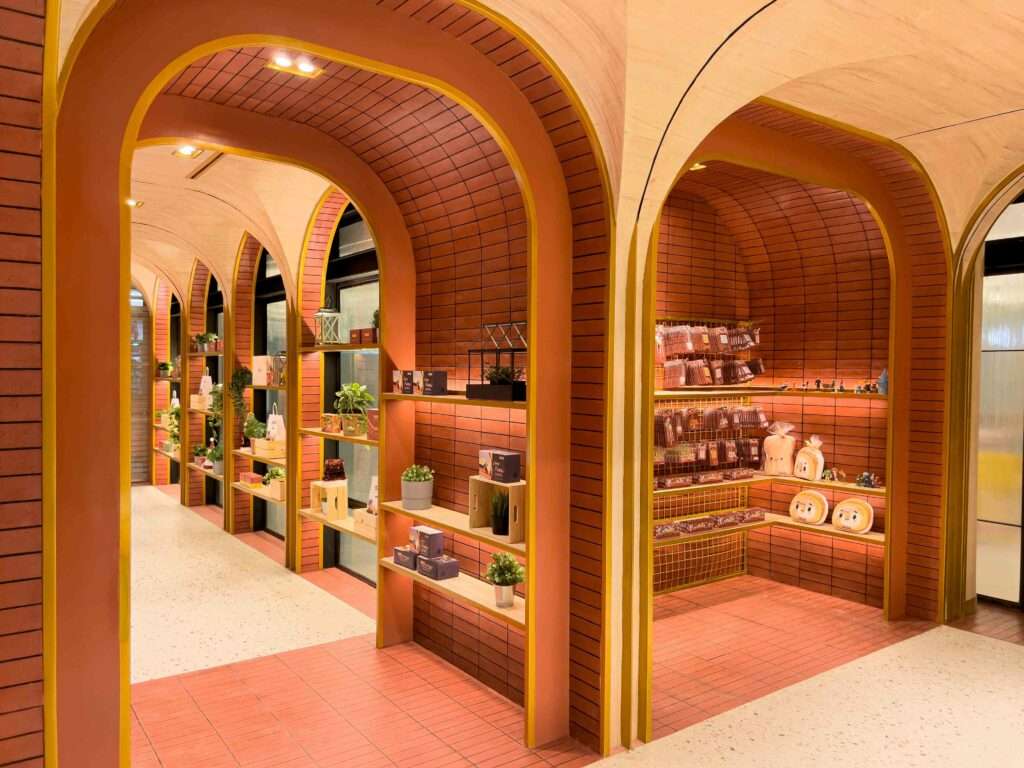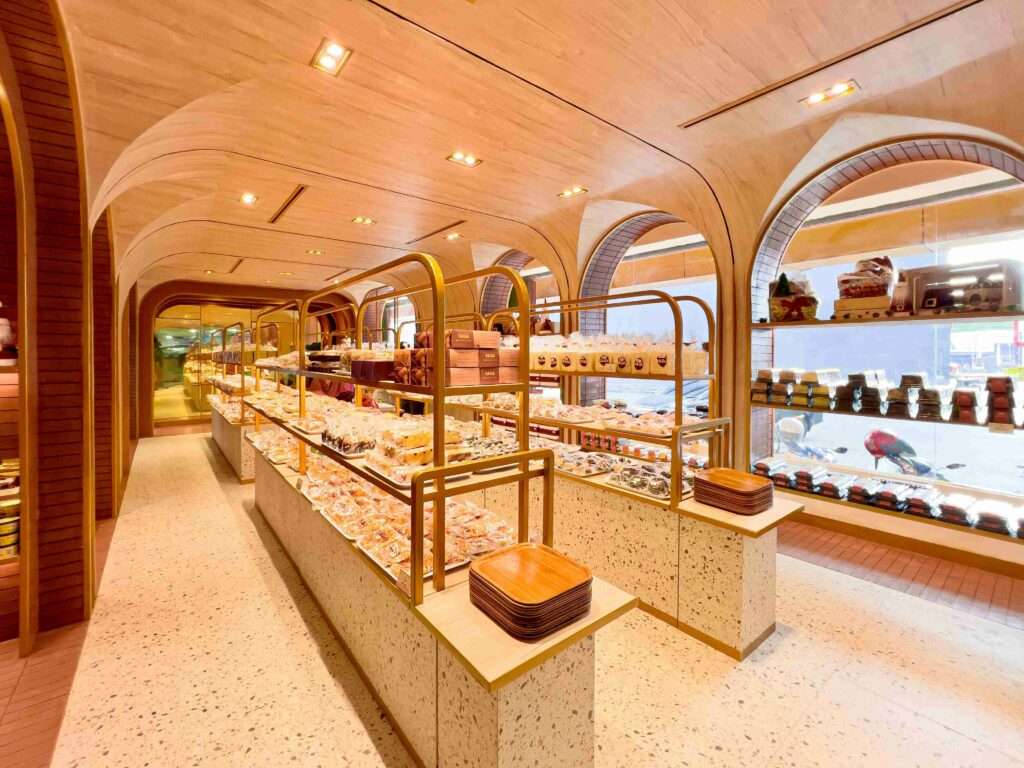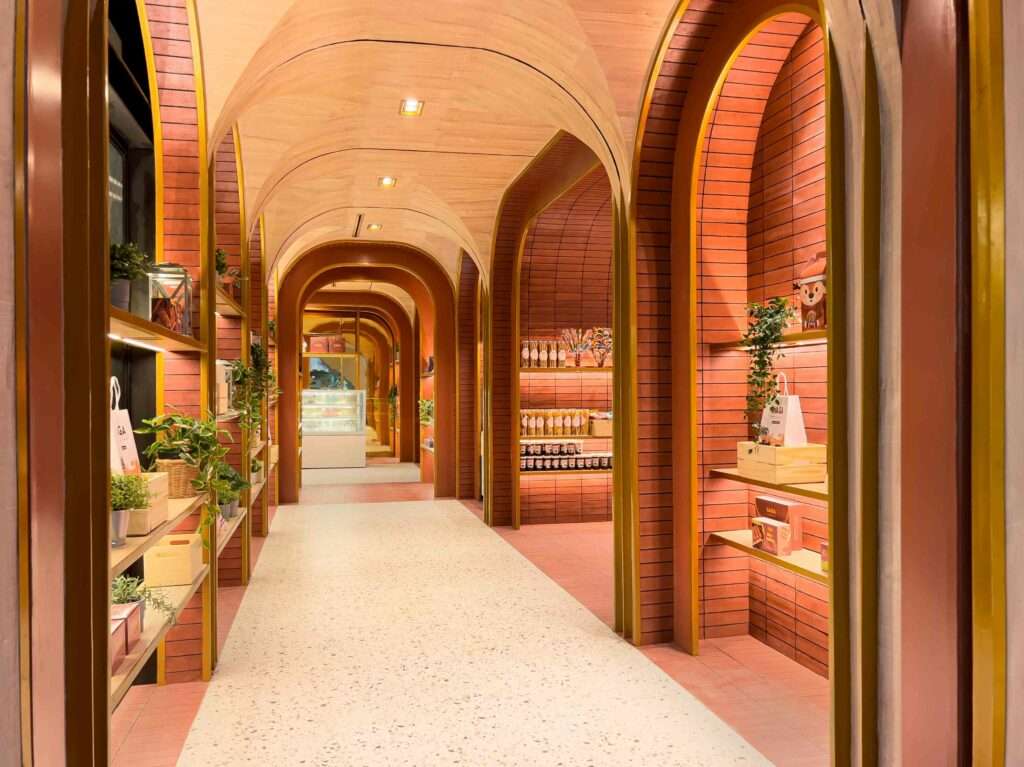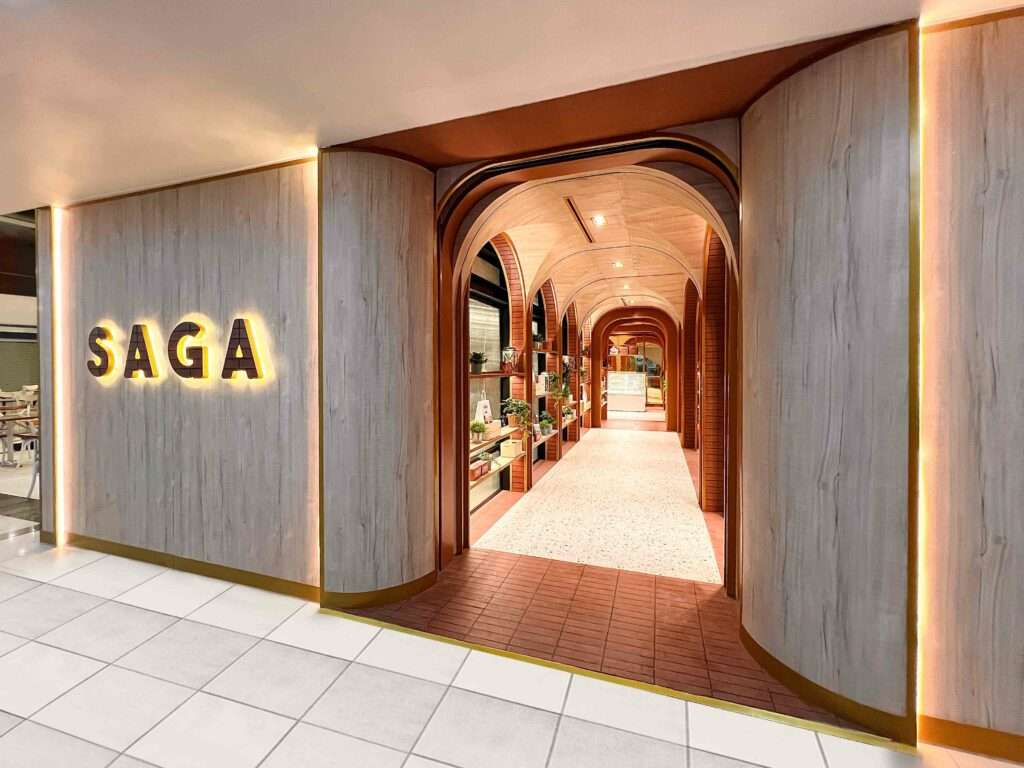Header: Upper Room Collaborative Studio
SAGA Bakery, located in Jayapura, at the furthest end of Indonesia, offers a bakery experience that combines modern retail concepts with traditional Papuan influences. Designed by Darren Pirono and Jefferson Frans Tan of Upper Room Collaborative Studio, the space reimagines traditional bakery designs as a functional and social gathering spot made perfect by serving freshly baked products.


A family-owned business with three generations of history in Jayapura, the owners sought to modernize their flagship establishment and position it as a leading bakery in Papua while retaining a sense of familiarity for existing customers.
What distinguishes SAGA Bakery is its prime location on the first floor of a shopping mall, positioned right by the entrance. The glass facade invites natural light in and offers a view of the east and a neighboring restaurant, making the bakery almost impossible to miss for customers entering or driving past the mall.

The design concept was inspired by the arches and portals of classical buildings, symbolizing the old glory and resilience of the company. The arches, portal shapes, and proportions have been adapted into a modern layout with proportions derived from the store’s original structure, having been given a modern, sleek, colorful palette to commemorate the company’s rebranding. The design also factors in the amount of luminosity that can be allowed in, as no direct sunlight can enter to protect the baked goods from exposure.
Functional zones were created using solid, transparent, and translucent portals that guide customer flow and define displays, sales, and transition areas. Customers first enter and navigate through one space after another, viewing the collection of displays as an introduction and gaining knowledge of the bakery’s products. Finally, they arrive at the main display area, where various pastries, cakes, and savory snacks are offered.

Regarding materials, SAGA Bakery showcases a vibrant, bright red brick that aligns with its brand identity, paired with lighter wood and stone textures that highlight different spaces. Integrating these rigid materials with the fluid and flexible arches and portal shapes proved challenging, so precise fabrication was needed to ensure the construction process would be smooth.
Due to the need for more experienced labor and material resources, the bakery’s complex designs were produced fully in Jakarta. Afterward, they were shipped in container boxes and assembled like Lego pieces in Jayapura within four weeks.
Since its opening, SAGA Bakery has seen a 50% increase in daily profits and has been recognized as a local bakery with a national-class rating, establishing itself as a cultural icon in Jayapura. Additionally, the project has garnered attention as the first interior design project in Papua to be shortlisted for the 2024 World Architecture Festival, which will be presented live at Marina Bay Sands in Singapore, further proving its impact on the region.











