Header: Raphaël Thibodeau
Montreal unveiled two transformative educational facilities that challenge traditional school design concepts this fall. The high schools Irma-LeVasseur in Anjou and aux Mille-Voix in Montréal-Nord result from a collaborative effort between TLA Architectes, UN architecture, and NEUF architect(e)s.
Commissioned by Quebec’s Ministère de l’Éducation as part of its 2020 initiative to modernize teaching infrastructure, these schools are designed to foster community ties, embrace sustainability, and inspire the next generation.
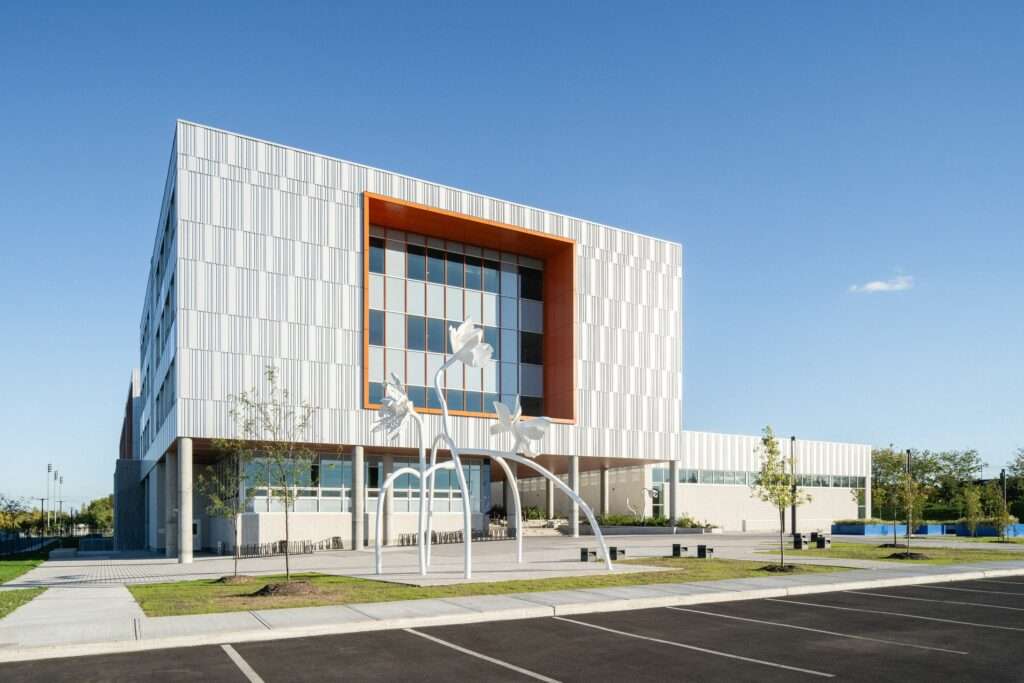
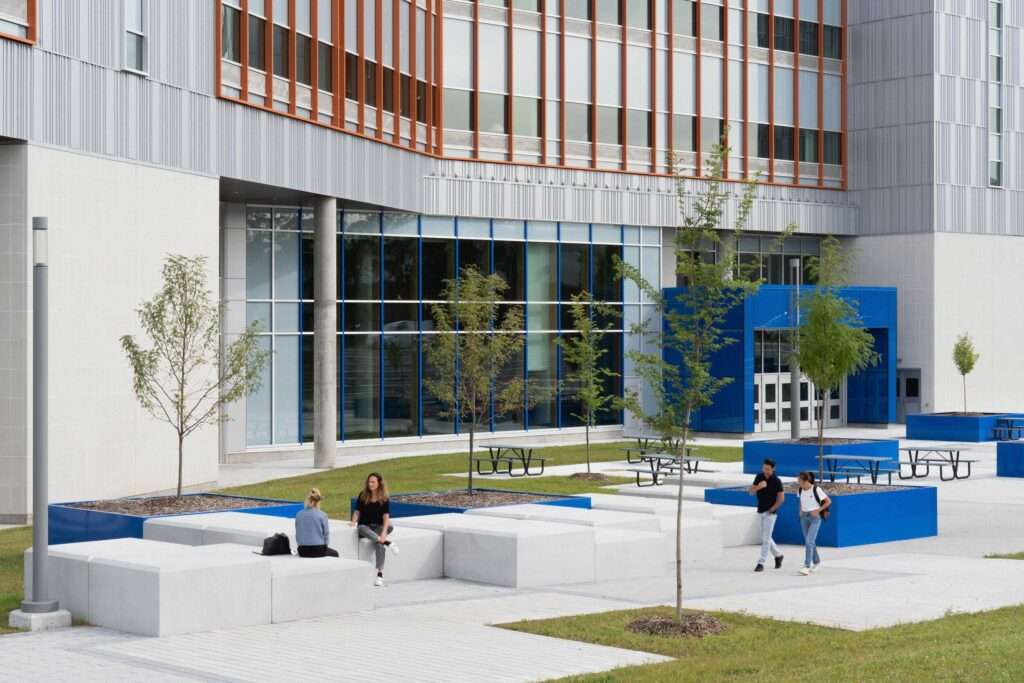
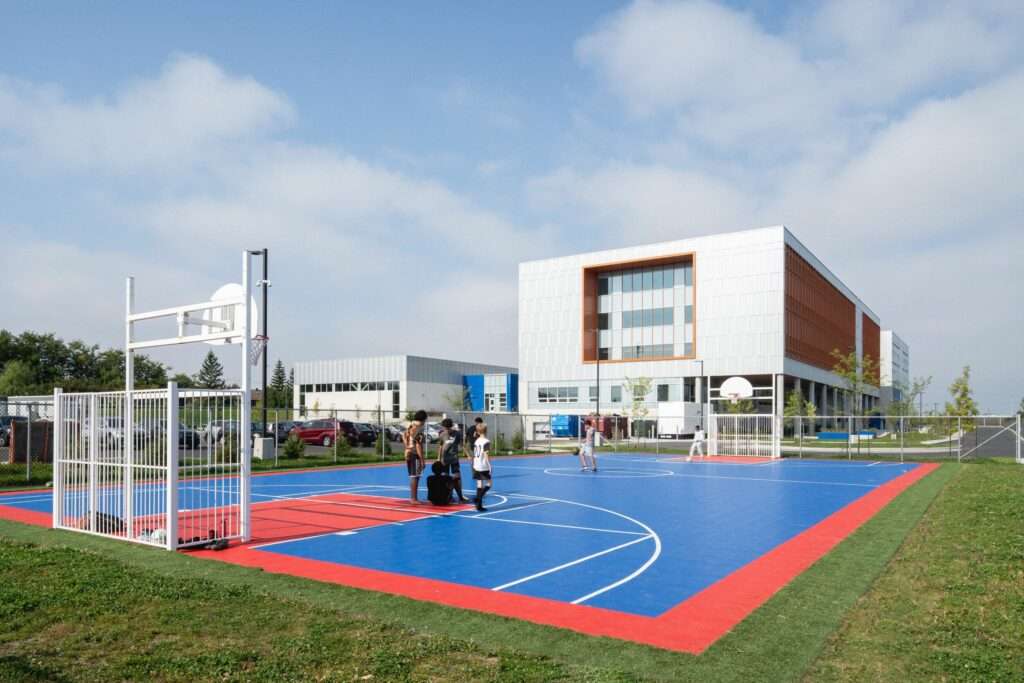
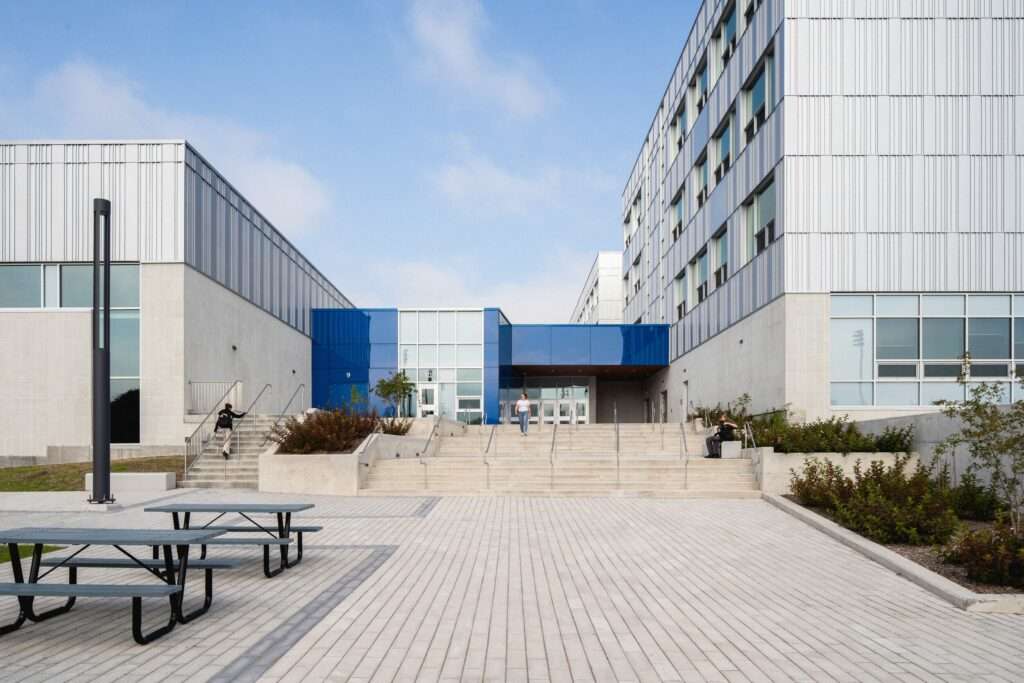
Architecture adapted to place and purpose
Both schools are examples of adaptive architecture, with designs tailored to their respective sites and communities. While meeting provincial standards, such as incorporating Quebec’s fleur-de-lys blue and aluminium panels, the schools maintain distinctive layouts and volumetric designs. Central to each structure is a courtyard and atrium, maximizing natural light and creating spaces that encourage collaboration and creativity.
“At its heart, designing a high school means creating an inspiring and uplifting living space where learning and socializing coexist,” says Patric Sabourin, Partner at TLA Architectes. “The inner courtyards, featuring trees symbolizing vitality and growth, embody this vision.”
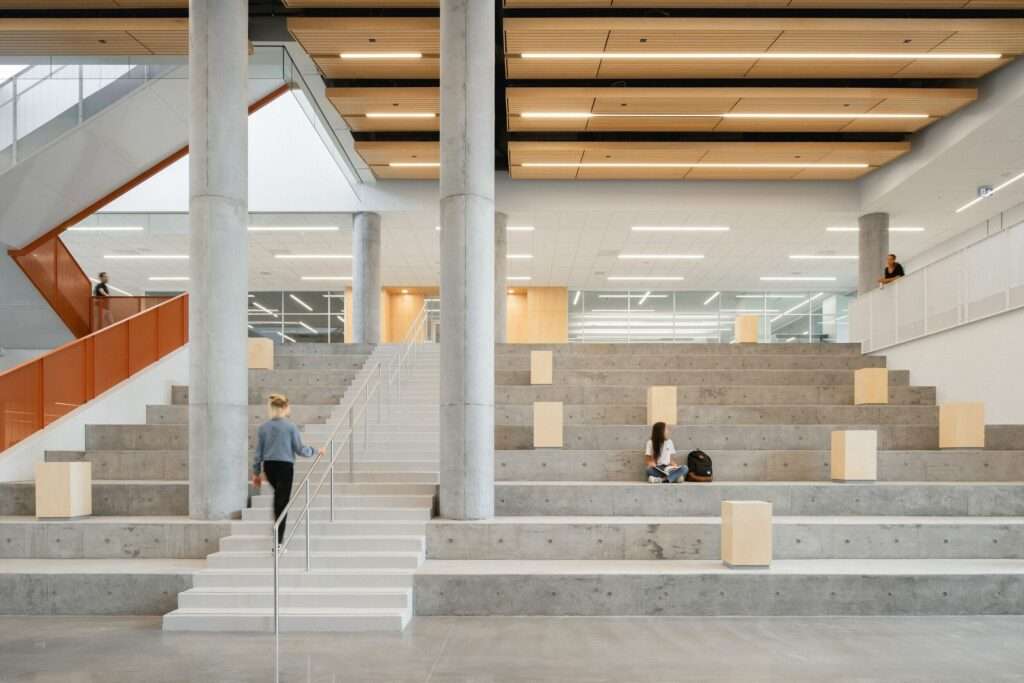
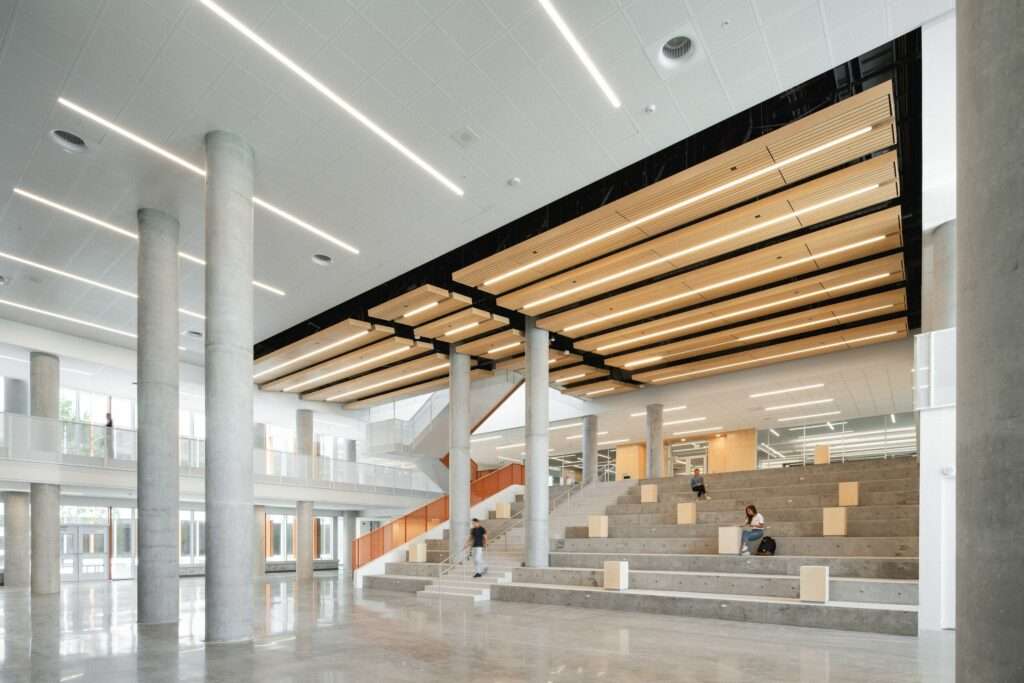
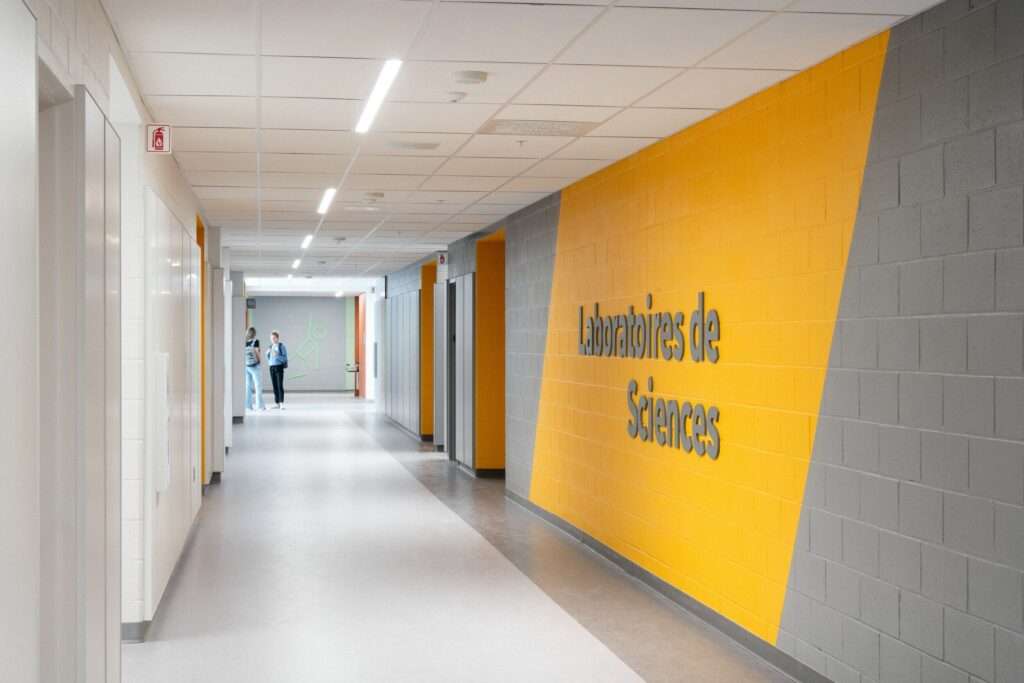
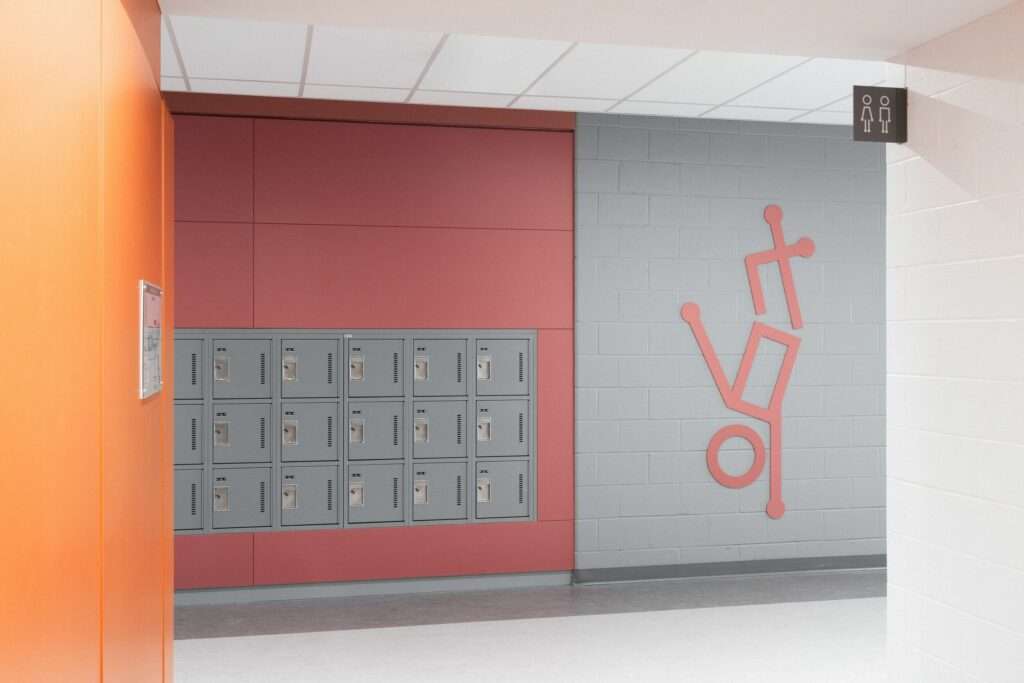
Building for the future with sustainability in mind
Sustainability is a cornerstone of these projects, which meet LEED Silver certification requirements. Features such as recycled concrete pavements, green and white roofs, and curtain walls enhance energy efficiency while mitigating urban heat island effects. A geothermal system reduces energy consumption by approximately 35%, and wood cladding and columns underscore the commitment to using renewable materials.
Environmental sensitivity extends to the landscape design, where newly planted black maple and ironwood trees complement pre-existing greenery. This integration highlights the schools’ longevity, with an expected lifespan of 75 years.
“It’s about setting an example for future generations,” explains Hugo Gagnon, Partner and Head of Sustainable Strategies at NEUF architect(e)s. “By showcasing care for the environment, we aim to inspire students to carry this ethos forward.”
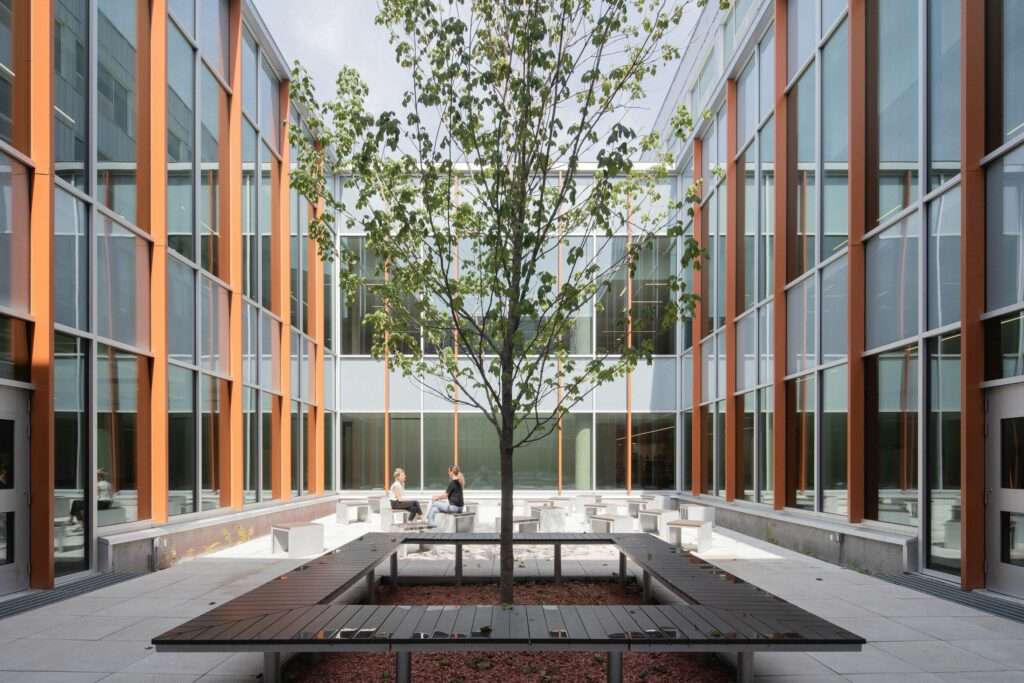
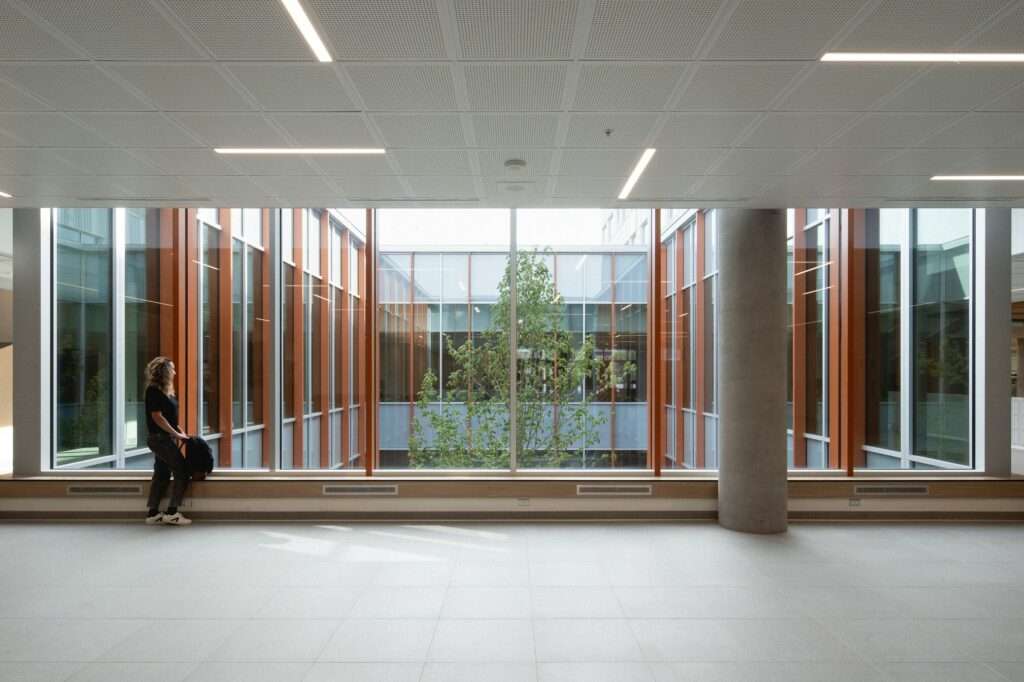
Spaces that foster flexibility and inclusion
The interiors of both schools reflect a fluid approach to design, where spaces serve multiple purposes. Movable partitions in classrooms and open, collaborative areas support a dynamic learning environment. A strategic use of color, materials, and textures facilitates wayfinding, while playful signage and art installations add character and inclusivity.
“The dispersion strategy creates balanced flows, inviting users to explore and engage with the environment at their own pace,” notes Hélène Roger, Senior Partner at UN architecture. “It nurtures students’ passions and their connection to the space.”
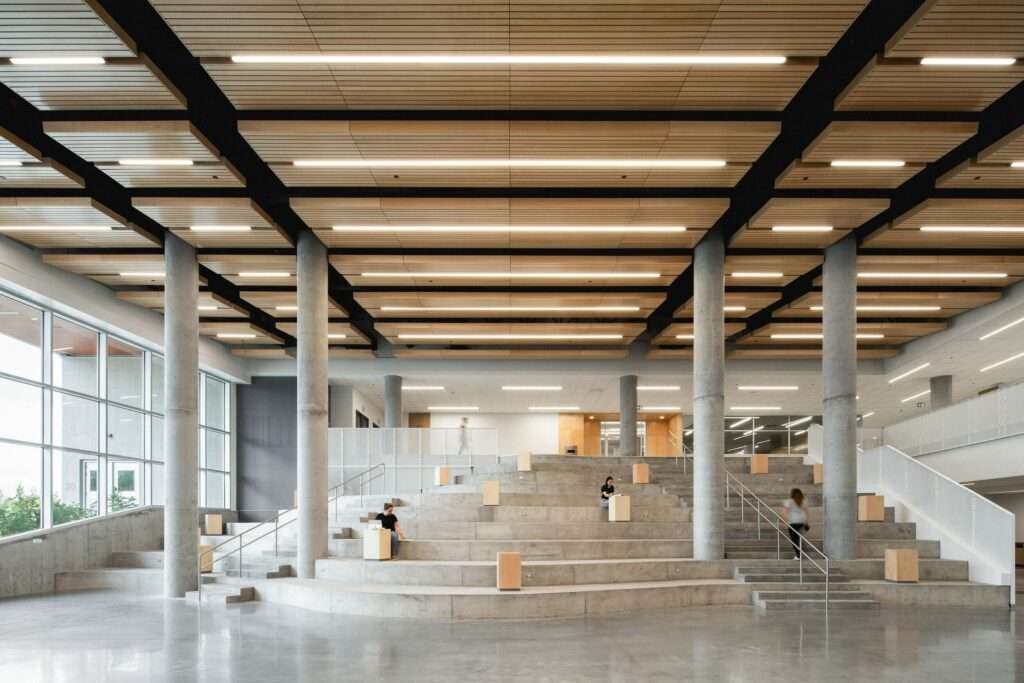
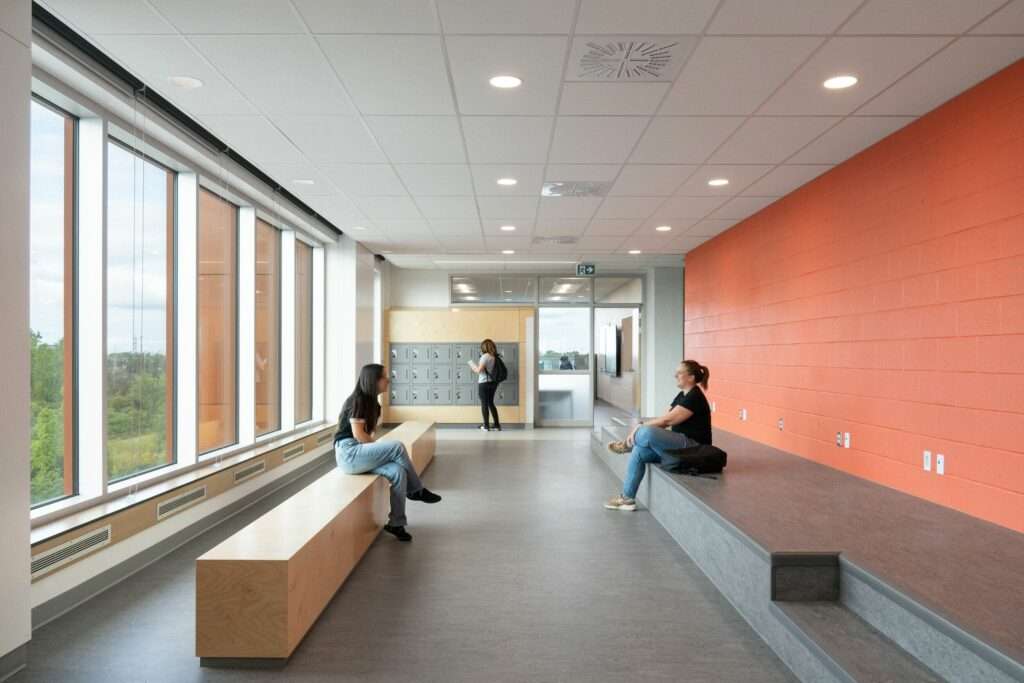
Anchoring communities and celebrating art
Beyond education, these schools serve as community hubs. Their auditoriums and sports facilities host cultural events and local clubs, integrating the schools into their boroughs. Economic benefits include job creation during construction and ongoing opportunities within the schools’ operations.
Art also plays a significant role. At aux Mille-Voix, artist Marc-Antoine Côté’s five-column installation on the south façade nods to humanity’s accumulated knowledge. Marc Dulude’s vibrant spiral suspended in the staircase reflects the rhythm of daily movements. At Irma-LeVasseur, Marie-Michelle Deschamps’ floral sculptures adorn the grounds, while Nicolas Baier and Sylvain Bouthillette contribute a modular aluminum structure and a mural, respectively, to the interior.
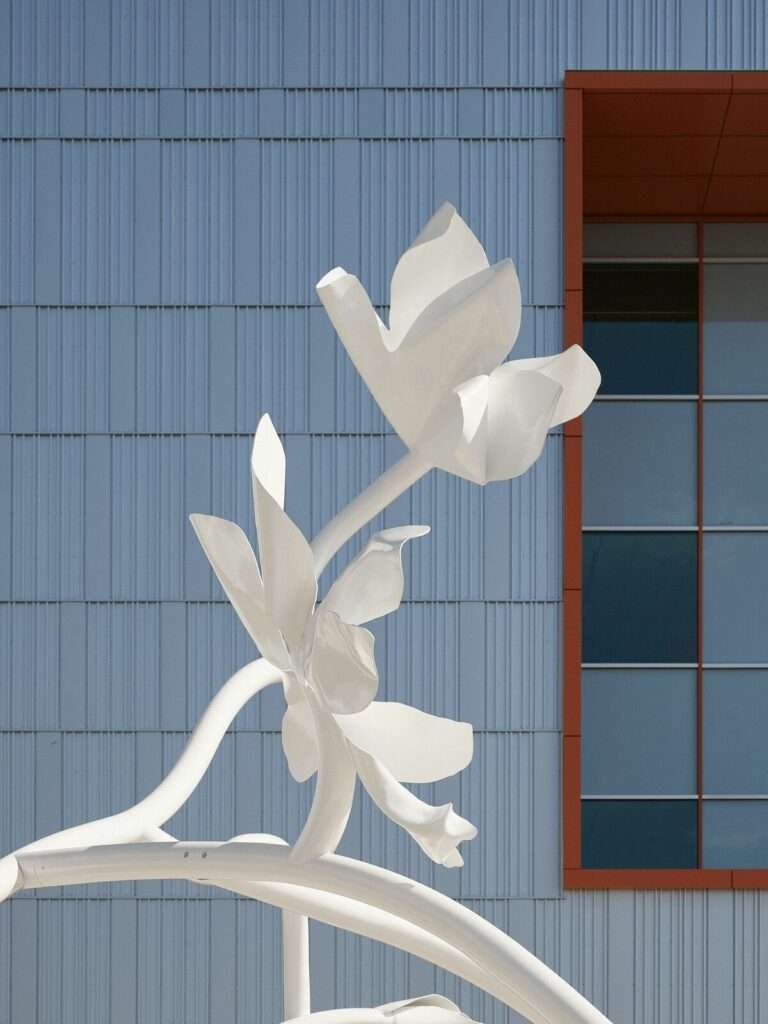
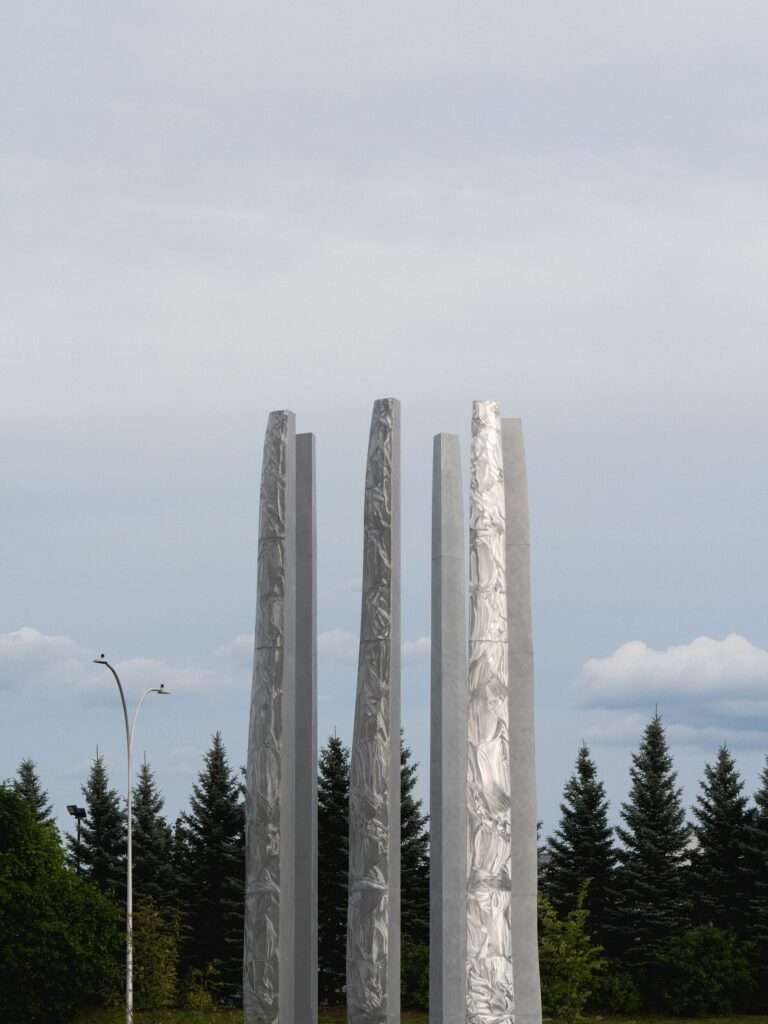
Tailored designs for unique contexts
Aux Mille-Voix high school, situated adjacent to woodlands, features two compact volumes around a planted courtyard, connected by pedestrian-friendly axes to nearby streets. This design accommodates 1,800 students organized into six age-based communities, fostering a human-scaled environment.
Meanwhile, Irma-LeVasseur high school in Anjou adopts a long, narrow configuration to fit its urban context, bordered by a residential area, a quarry, and a linear park. Its design promotes active transportation with pedestrian and bike paths, further embedding it within the community.
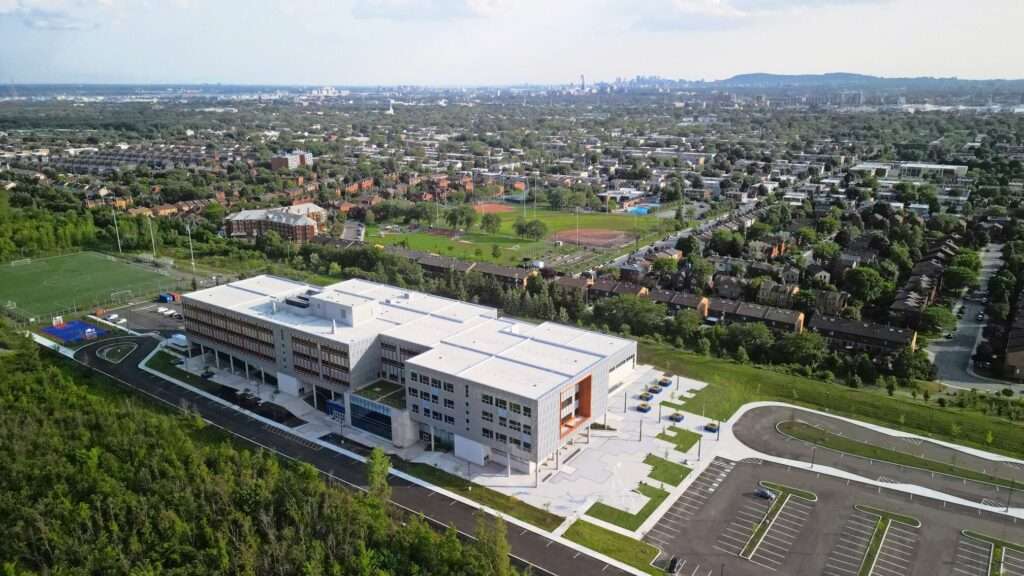
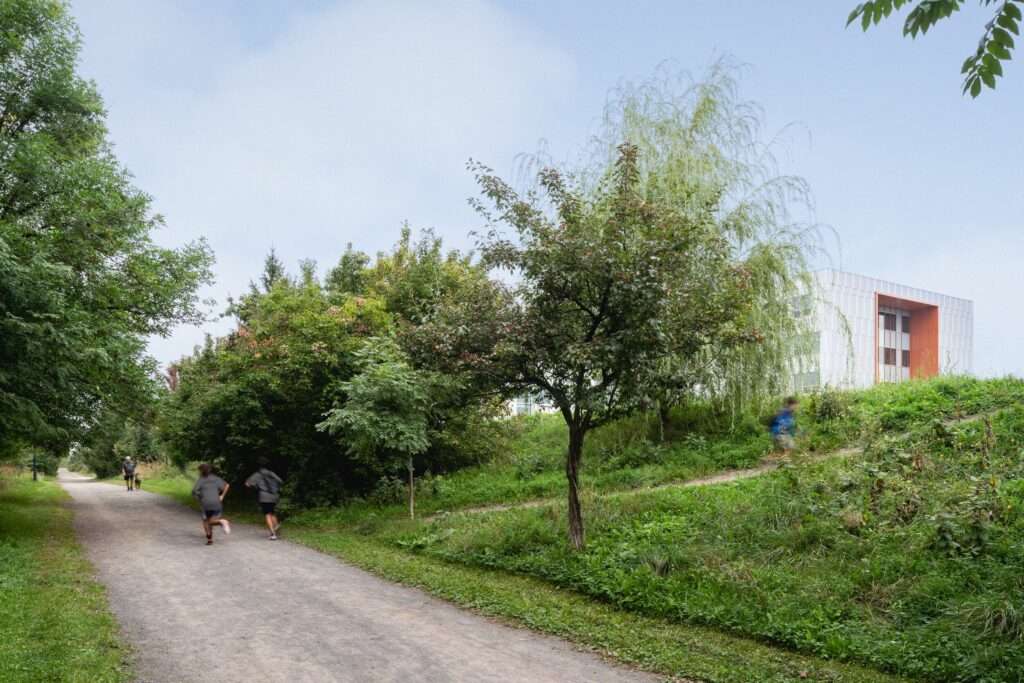
A new vision for public education
These schools are not just places of learning but vibrant community anchors, connecting architectural innovation with sustainability and inclusivity. Through thoughtful design, TLA architects, UN architecture, and NEUF architects (e)s have created spaces that inspire academic achievement while fostering a deeper connection to the environment and the community.
In Montreal, the future of education has arrived, and it is as sustainable as it is inspiring.
Technical sheet
Aux Mille-Voix high school
- Location: 12001 Albert-Hudon Blvd., Montréal-Nord, QC H1G 3K3
- Architects: TLA Architectes + UN architecture + NEUF architect(e)s
- Landscape architect: Version Paysage
- Structural engineer: CIMA+ and Gbi in consortium
- General contractor: Sidcan + Decarel
Irma-LeVasseur high school
- Location: 9400 Metropolitain Blvd. E., Anjou, QC H1K 0L8
- General contractor: SIDCAN + DÉCAREL in consortium
- Architects: TLA Architectes + UN architecture + NEUF architect(e)s
- Landscape architect: Version Paysage
- Structural engineer: CIMA+ and Gbi in consortium
Source: v2com newswire







