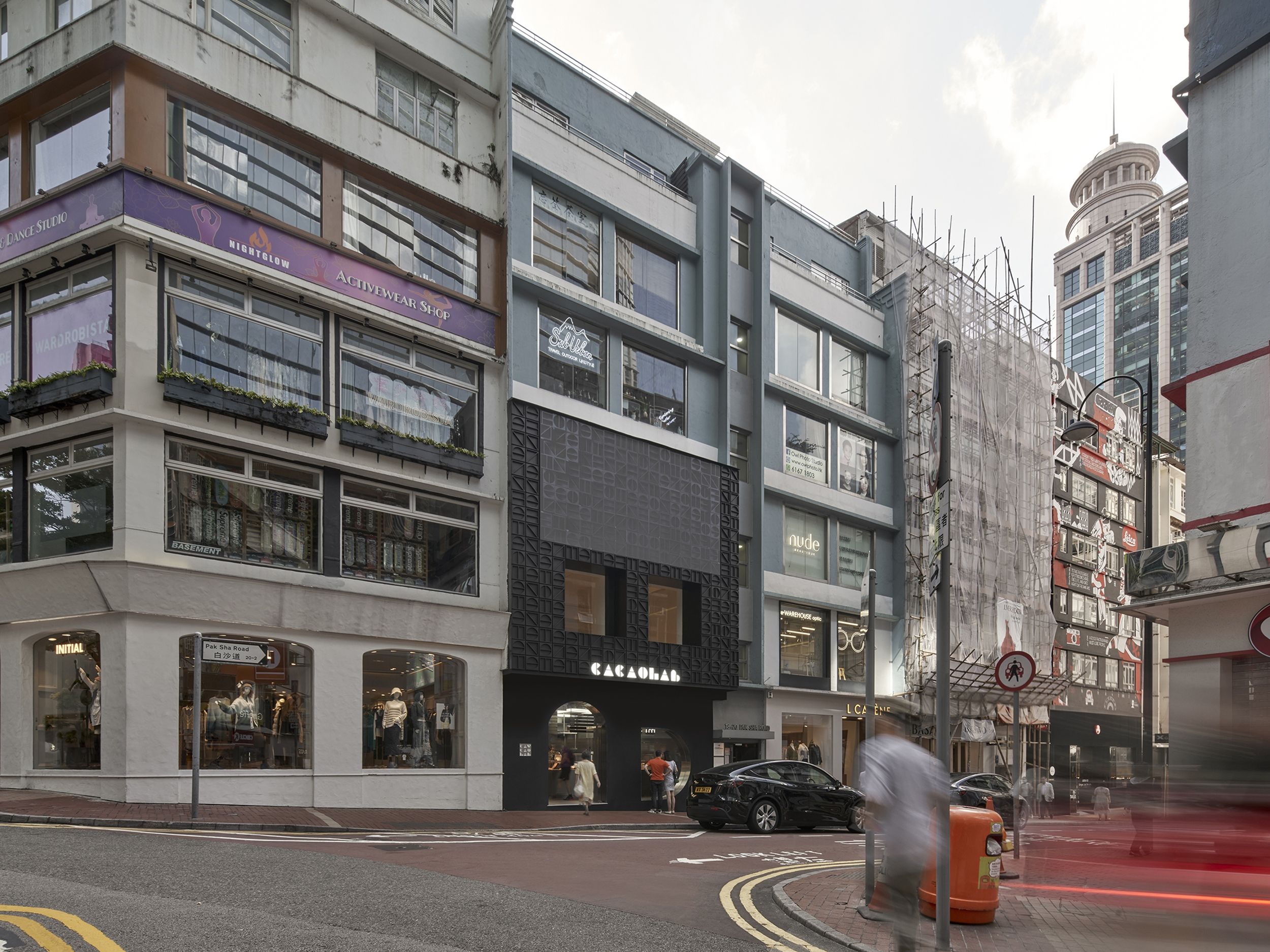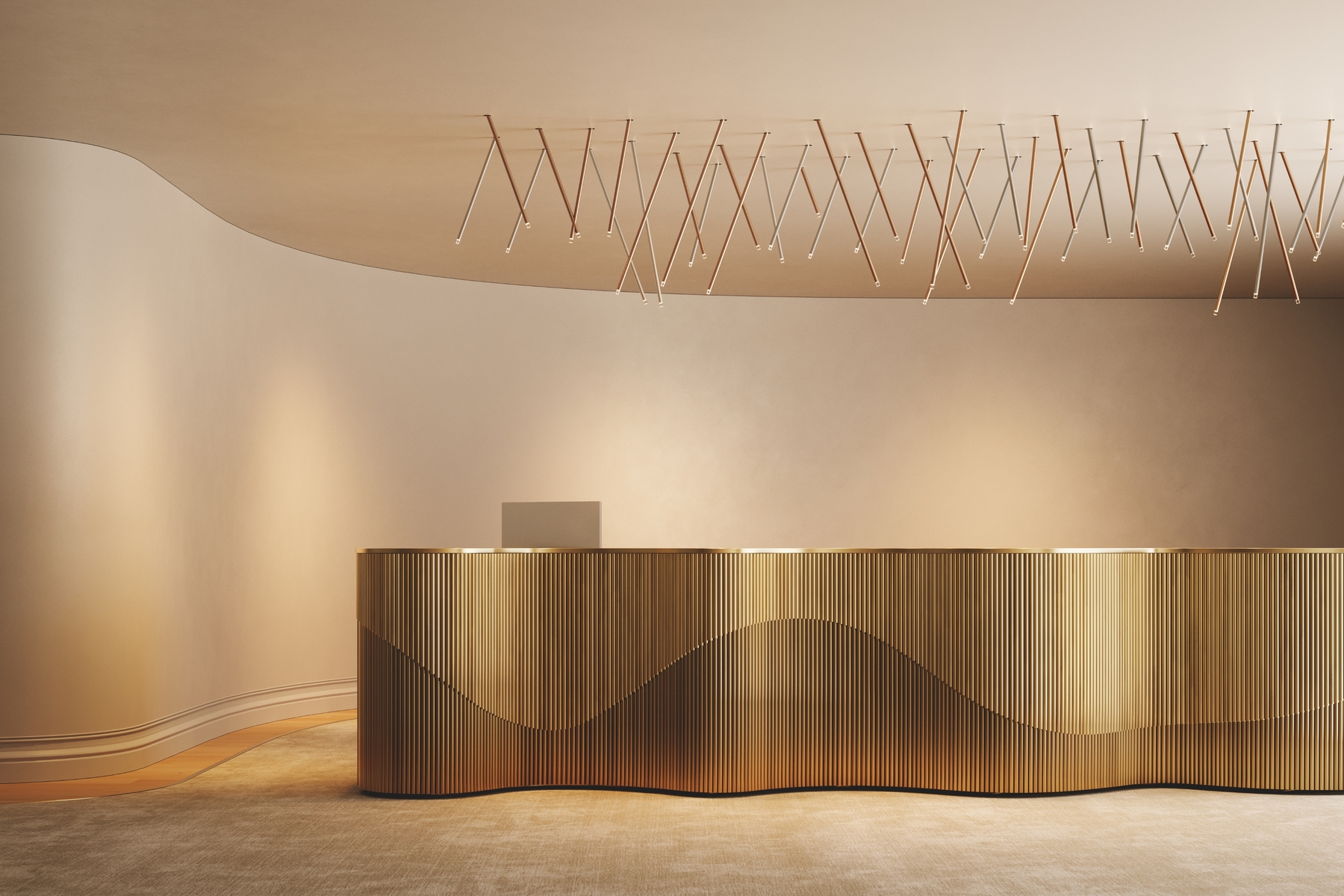In the ever-evolving world of architecture, there exists a captivating and transformative practice known as “adaptive reuse.” This artful approach to design challenges conventional notions of demolition and new construction, instead breathing new life into old and forgotten spaces. Architects harness their creativity and expertise to reimagine structures, preserving their historical significance while simultaneously adapting them to meet the demands of contemporary society.
Landmark Tuebingen District Court
Between 2018 and 2021 the military building for the Tübingen Probate and Guardianship Court was converted into a modern place jurisdiction. Due to its past use as a vehicle hall, the fabric building had been extremely damaged. As a consequence, the ceiling above the ground floor had to be replaced. Moreover, the former garage doors to the rear were opened to allow light into the courtrooms. To pay homage to the building’s history, they used glass panes that play with depth, creating an almost mesmerizing visual effect on the façade.
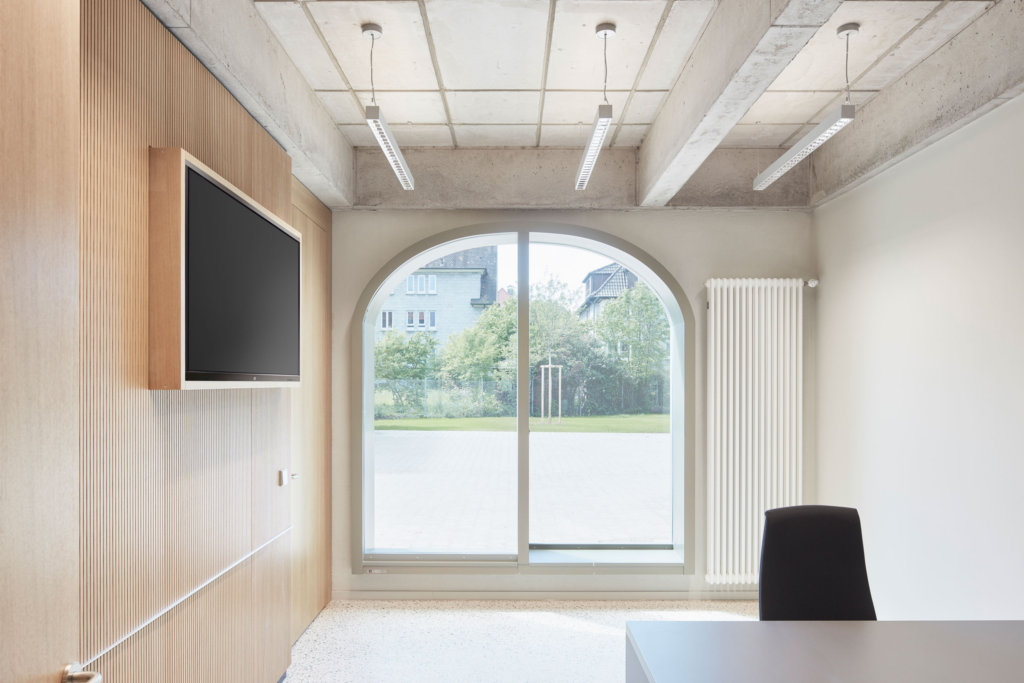
Inside, there’s an interesting mix of old and new. A reinforced concrete ceiling has been added, which, in some spots traces of the removed ceiling. The walls are roughly plastered, and the floor has this exposed screed finish, which, surprisingly, complements the oak wood furnishings beautifully. The asymmetrical reinforced concrete columns are a dynamic nod to the building’s previous utilitarian nature.
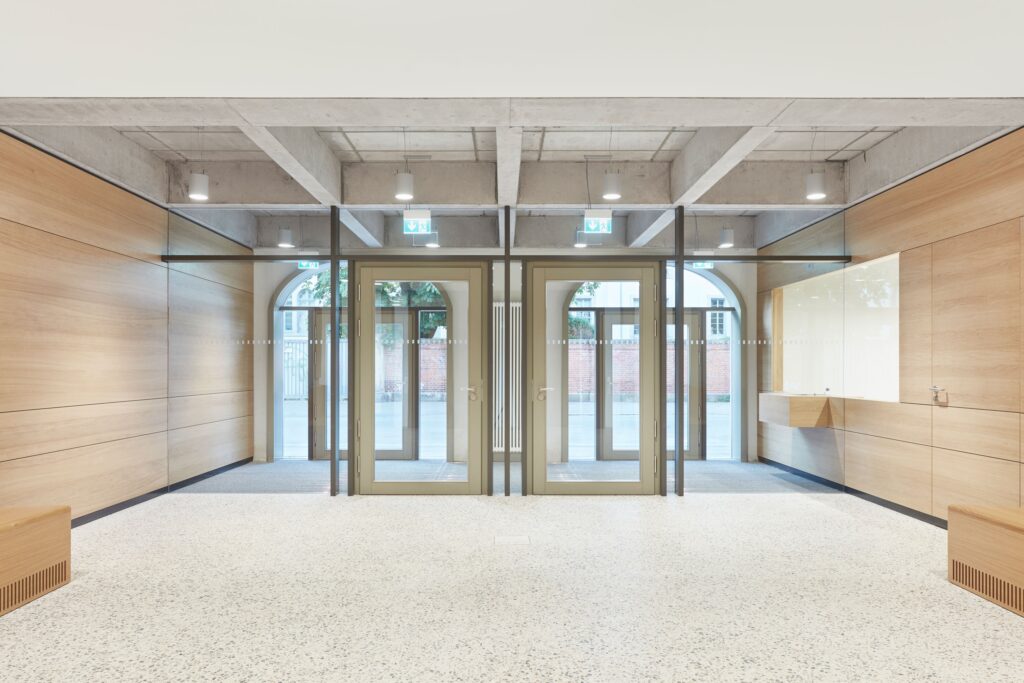
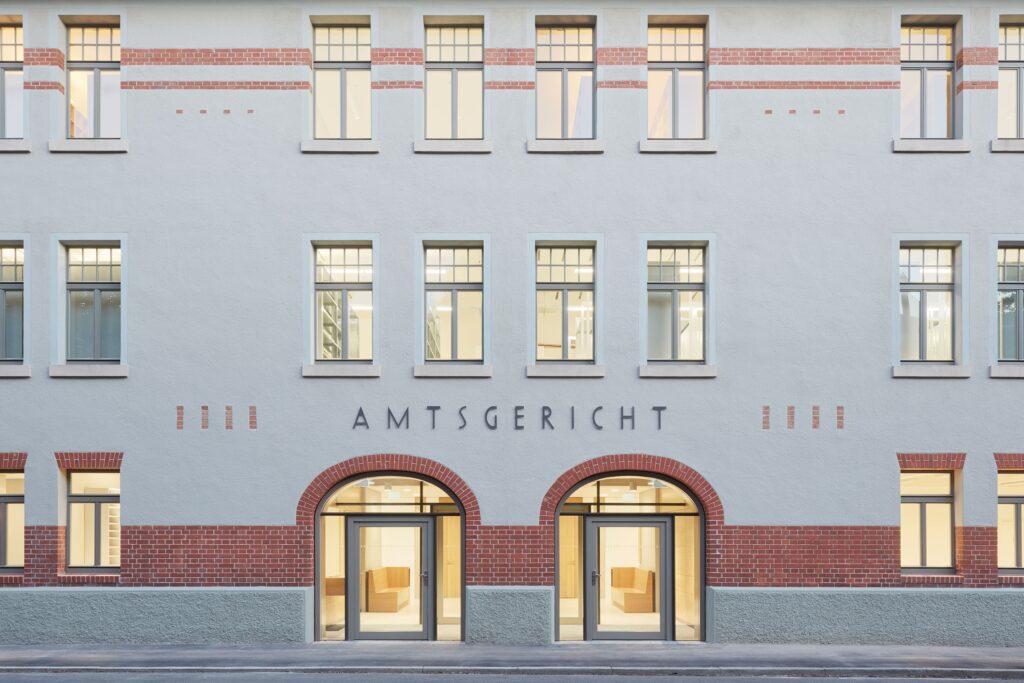
What’s truly impressive is how the original elements blend in with the contemporary, creating a functional space that radiates respect for its rich historical roots. It’s a perfect example of how thoughtful design can breathe new life into a place steeped in history.
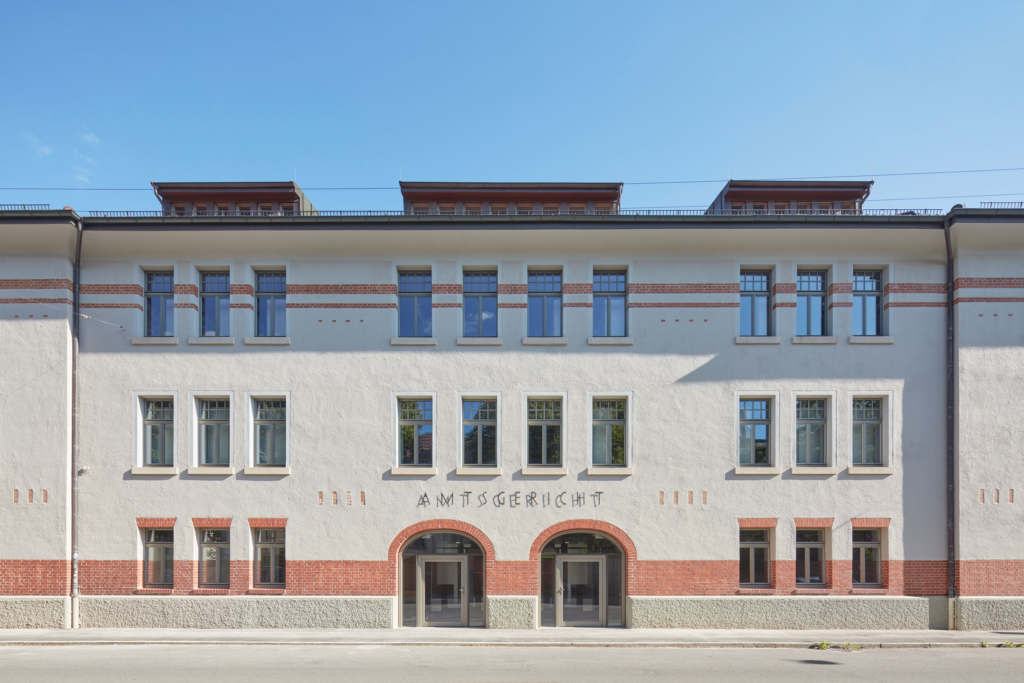
- Company/Firm: Dannien Roller Architekten + Partner
- Lead Designer: Maren Dannien
- Architect: Dannien Roller Architekten + Partner
- Location: Schellingstraße 9-11, 72072 Tübingen
- Client: Verm
XC273 by XCOMMONS
Located in the heart of Shanghai, XC273 by XCOMMONS, the three-story old factory presents itself as a historical ruin in which the raw structure was truly exposed in all its magnificence. Conscious of the beauty, the approach to enhance the peculiar features of the building included creating a contrast between the old and new finish materials for this new fashion and art hub. All the differences in the space are kept. This is a way to invoke feelings of a blurred timeline when people walk in. This building hides the idea of a timeless space.

- Company/Firm: dongqi Design
- Lead Designer: JIANG Nan
- Design Team: Edoardo Nieri, Weijing He, Danyi Zhang, Ning Wang, Hardy Huang
- Architect: dongqi Design
- Location: Shanghai, China


Glorieta Cibeles Tower
The Glorieta Cibeles Tower represents a remarkable transformation of a structure. It had been abandoned and deemed unsafe after the historic Mexico earthquake in 1985. The transformation of the building consists of four fundamental pillars: structure and resilience, comfort and functionality, aesthetic and tectonic design, and sustainability.

Currently, the structure has been incorporated with 4 viscous dampers on each floor. This reduces up to 60% earthquake strength. Moreover, the core has been redesigned renovated cantilevered to its eastern side. This resulted in greater open floors and more comfortable interior mobility and quality. The renovated tower is Leed Platinum certified, achieving 36.5% in total energy, 56% in artificial lighting, and 41% in water savings. Additionally, by recycling the structure a 50% reduction in embodied carbon was accomplished.

This building is a good example of how old deteriorated structures can be revitalized while at the same time, they exceed all expectations of efficiency, sustainability, comfort, and flexibility.

- Company/Firm: CIMET Arquitectos
- Lead Designer: Sholem Cimet, Yoram Cimet
- Architect: CIMET Arquitectos
- Interior Designer: CIMET Arquitectos
- Const. Company: CIMET Arquitectos
- Location: Mexico City
- Client: Corporativo 001 Villa Madrid SA de CV
Final thoughts…
The art of adaptive reuse showcases the unique capabilities of architects in breathing new life into old spaces. This practice is not just about renovating; it is a symbol of the power of creativity and sustainability. By reimagining historical and underutilized structures, architects not only preserve our architectural heritage but also contribute to the revitalization of communities, reduce waste, and promote sustainable urban development.
In essence, this practice demonstrates that architects are committed to sustainable design which often involves repurposing materials, reducing energy consumption, and minimizing the environmental impact of construction. As we continue to grapple with urbanization and sustainability, adaptive reuse stands as an inspiration showing that old spaces can be reborn.


