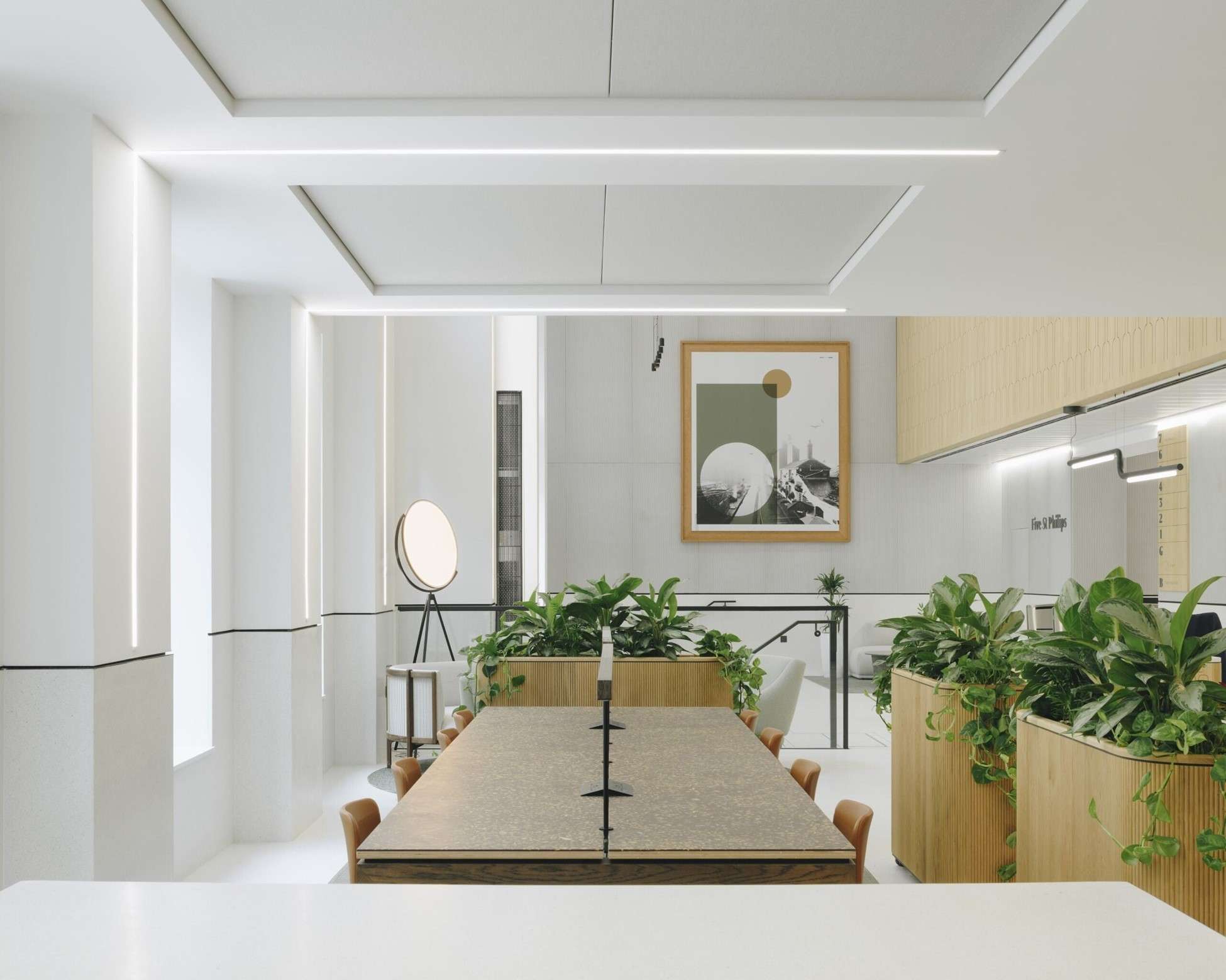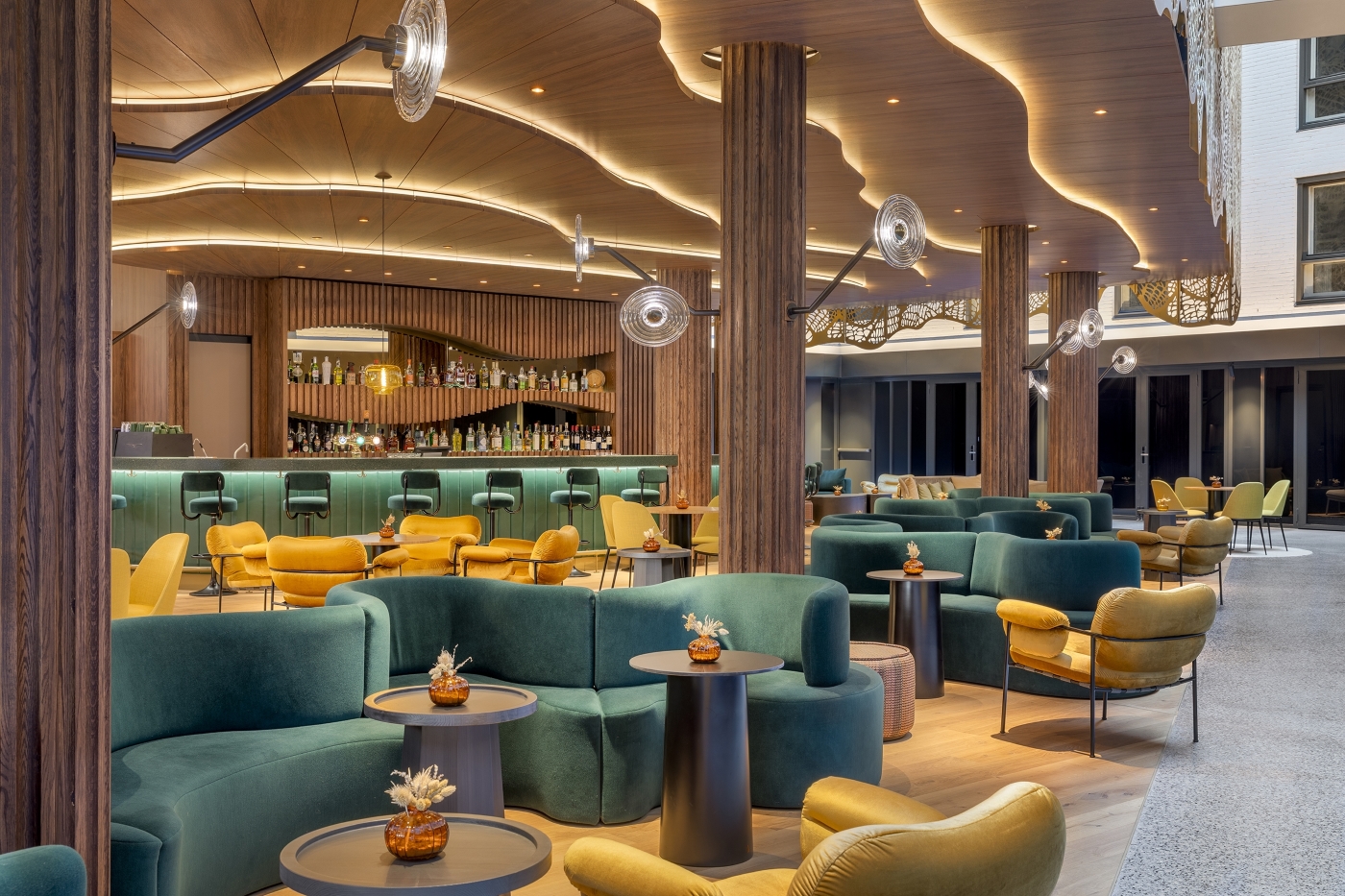Header: Cundall
5 St Philips Place, located in Birmingham’s business district, is a five-story, 67,000 sq ft CAT A office building with several mixed-use amenity spaces. Created collaboratively by 5 Plus Architects and Cundall’s lighting team, the project’s unique design element is, in our opinion, how the designers managed to integrate the lighting fixtures with the building’s architecture and interior design.
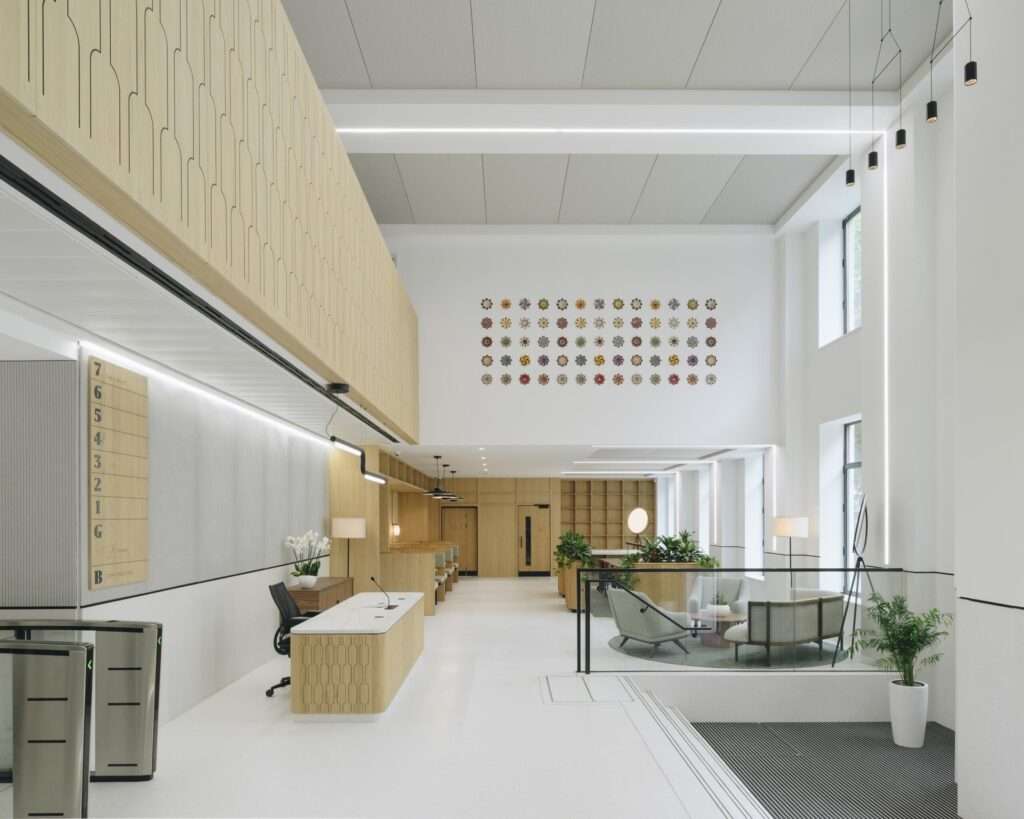
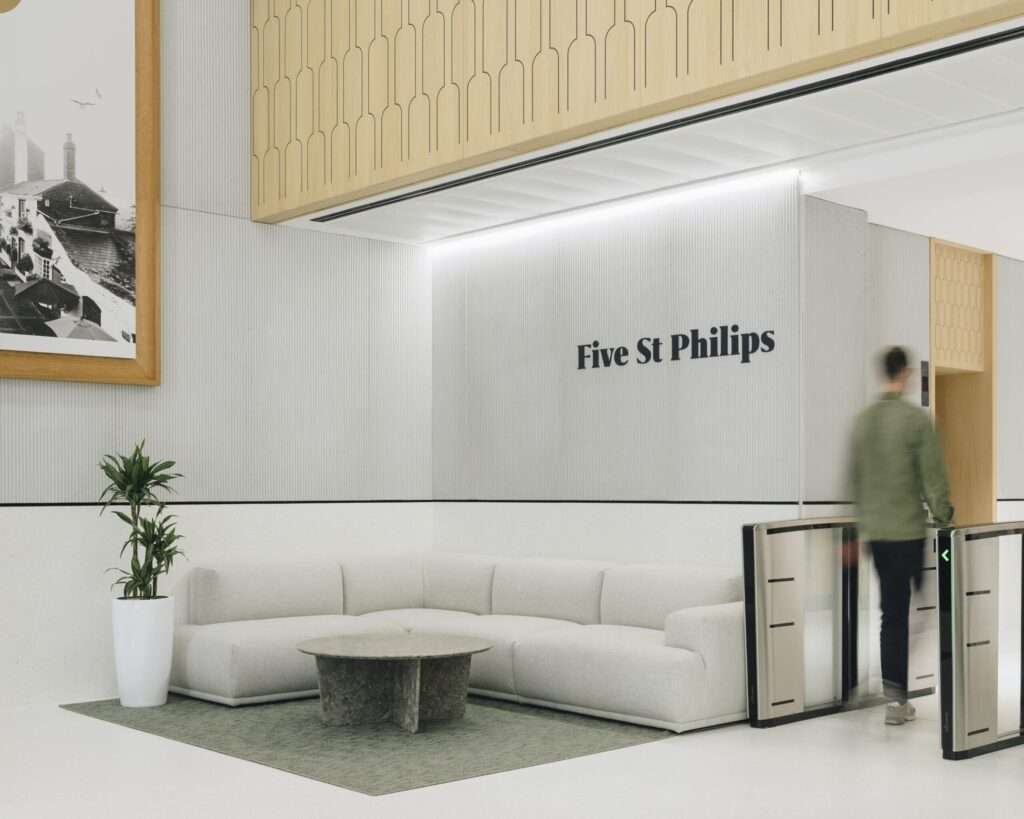
When entering the reception area, one is met with a bright and light space where layered lighting accentuates architectural details and defines the space’s specific zones. Linear luminaires were integrated into the walls and ceilings, delineating each area without creating a closed-off space; subtle wall grazing was placed to highlight the textures of the design, and decorative floor and wall lamps helped achieve a personal atmosphere in the seating zones. Complementing the wood finishes and natural tones used throughout the interior design, the lighting designers decided to add warm light temperatures and give the space some extra coziness.
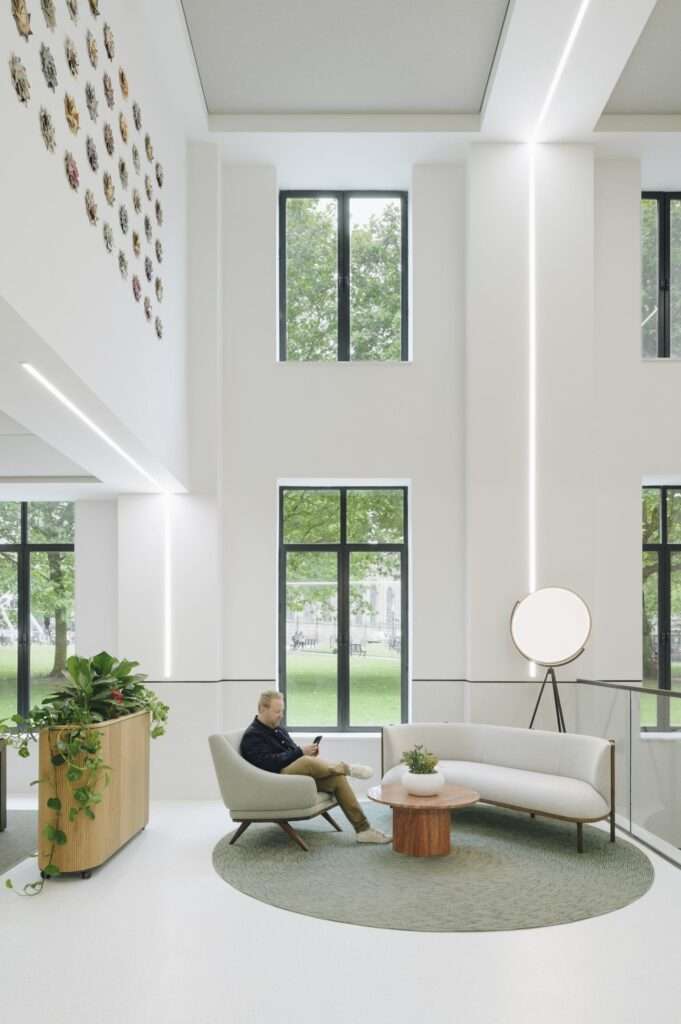
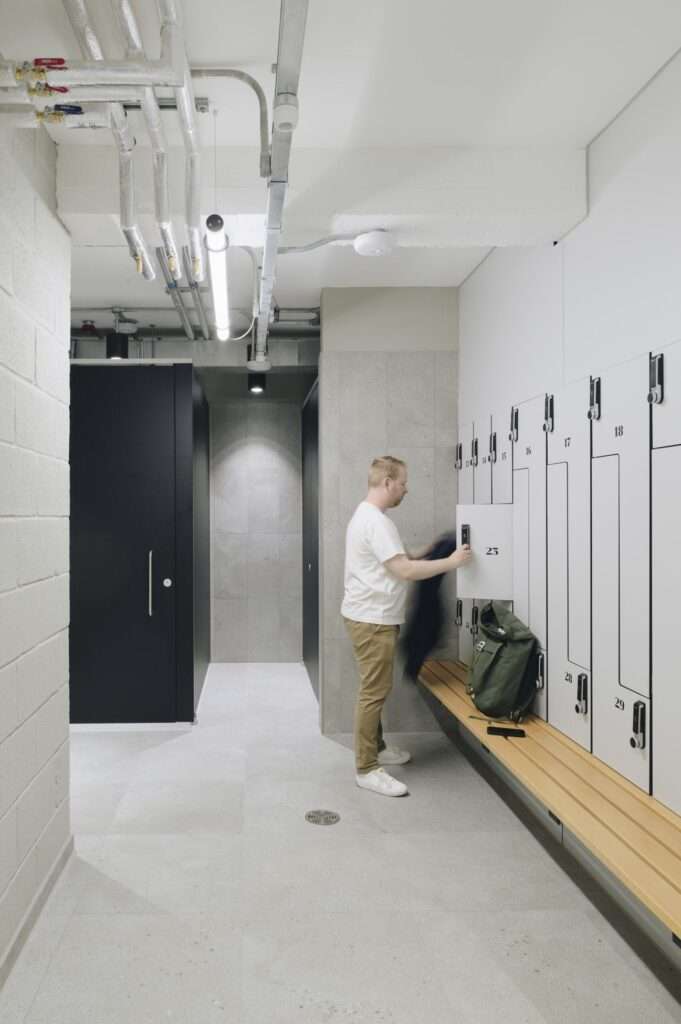
A custom-designed pendant was placed at the entrance to reference the art deco motifs seen in the building’s outside metalwork, an inspiration seen inside more than once. This pendant is not only visually interesting, but it also helps give a sense of scale to the double-height lobby, emphasizing the architecture of the building without overwhelming the space.
In the office floors, the lighting designers decided to go for simplicity and cohesion, as the lighting fixtures completely align with the architectural structure. Suspended linear luminaires were installed at the same level as the acoustic rafts, creating a clean, unobtrusive design that further shows the designers’ objective: create a design where lighting and architecture go hand in hand while maintaining a minimal aesthetic.
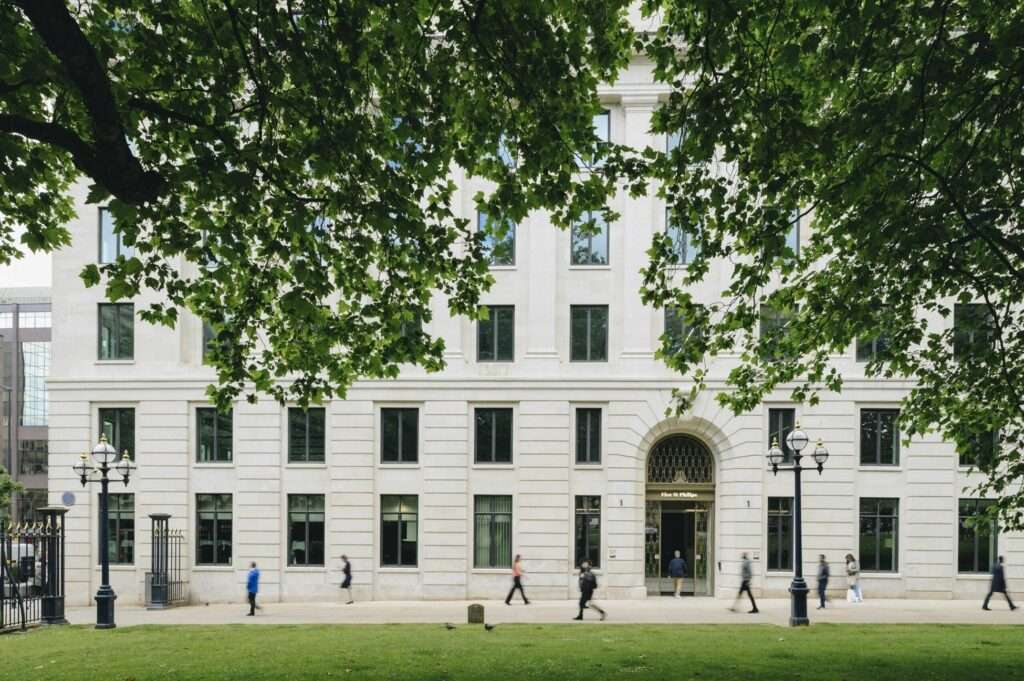
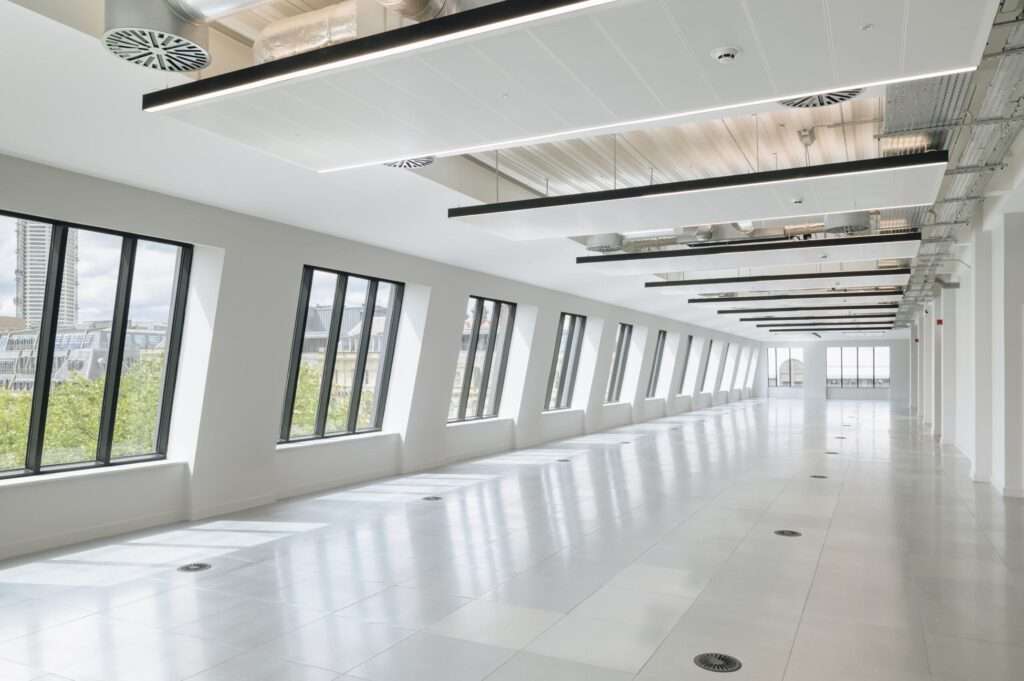
The sustainability objectives of the designers can’t be ignored, as they did everything to make sure that the building’s energy efficiency levels would achieve a BREEAM “Excellent”, a WELL “Gold/Platinum”, and a Wired Score “Platinum” rating—and it did.
To conclude, this design was also one of the winners in the Workplace Lighting Design category at the LIT Lighting Design Awards, thanks to the collaboration between Cundall and 5 Plus Architects.






