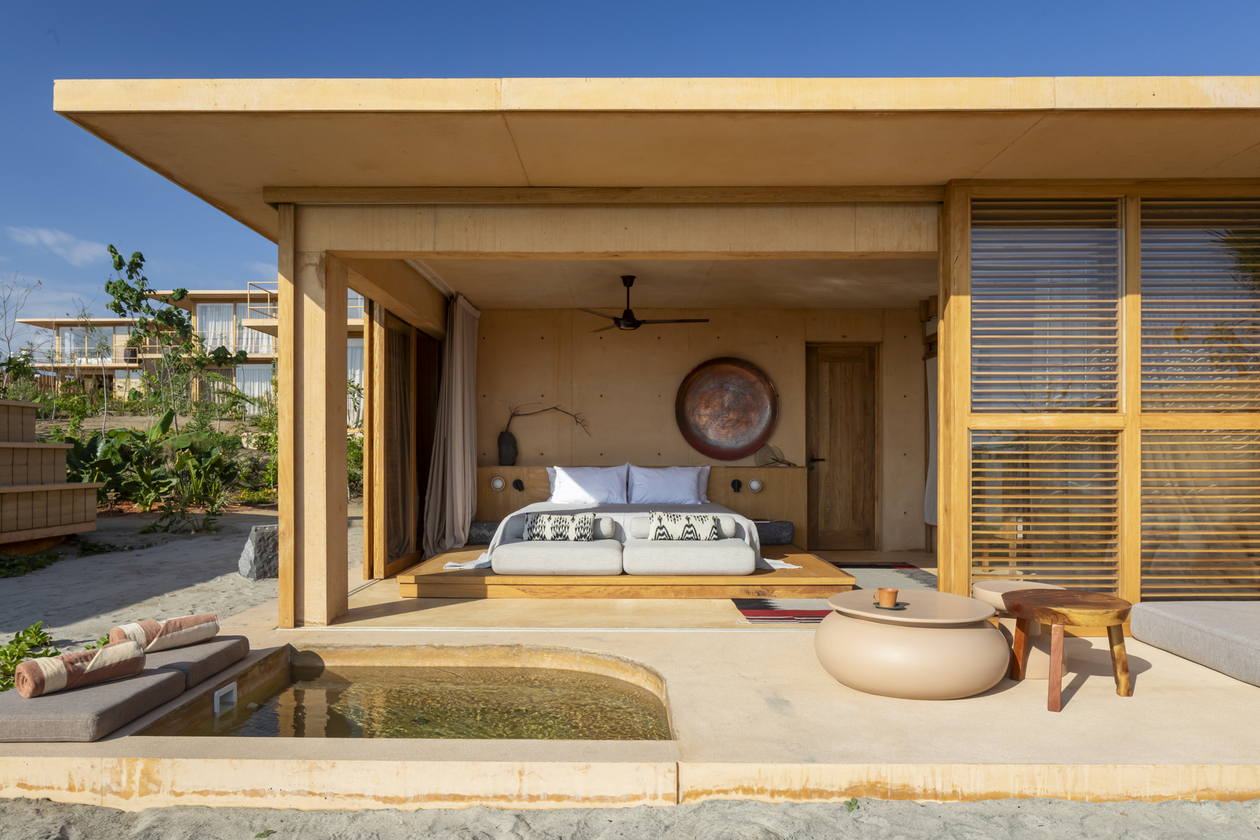Header: Onnis Luque
In Playa El Puertecito, located twenty kilometers south of Puerto Escondido, Oaxaca, you will find the Kymaia hotel. The place offers an experience built on orchestrated contrasts, where the natural world communicates with the artificial and history establishes a balance with the contemporary.
Bringing the hotel to life involved a convergence of different creative fields. The architectural design by PRODUCTORA provides the physical framework for the property. This structure is then layered with the interior design, landscaping, and visual identity developed by The Book of Wa, while the culinary concept from chef Lalo García completes the guest experience.
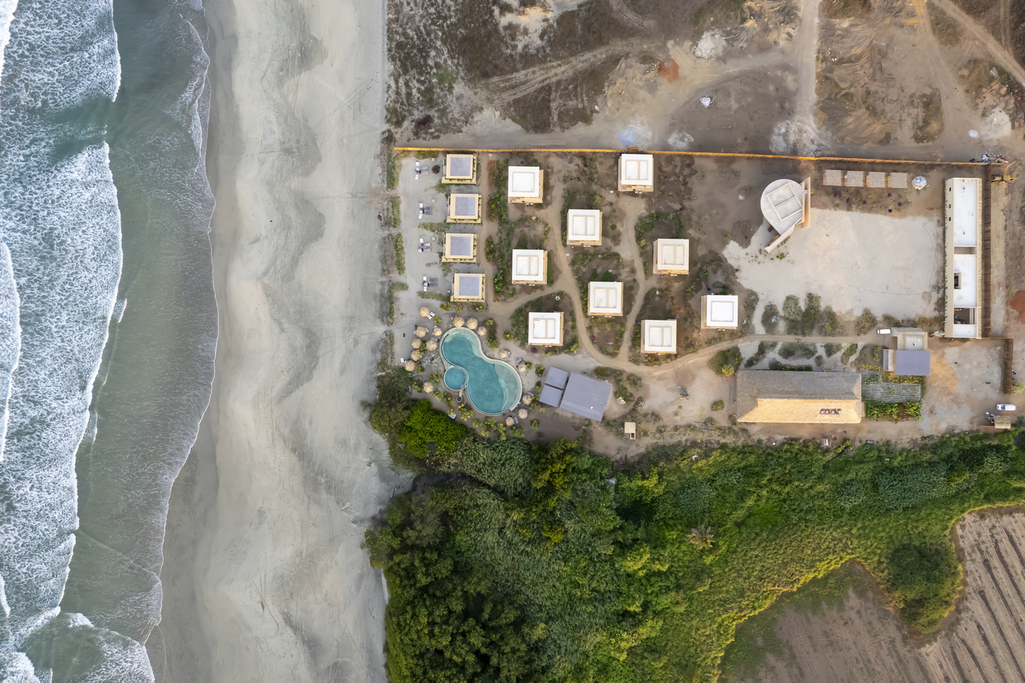
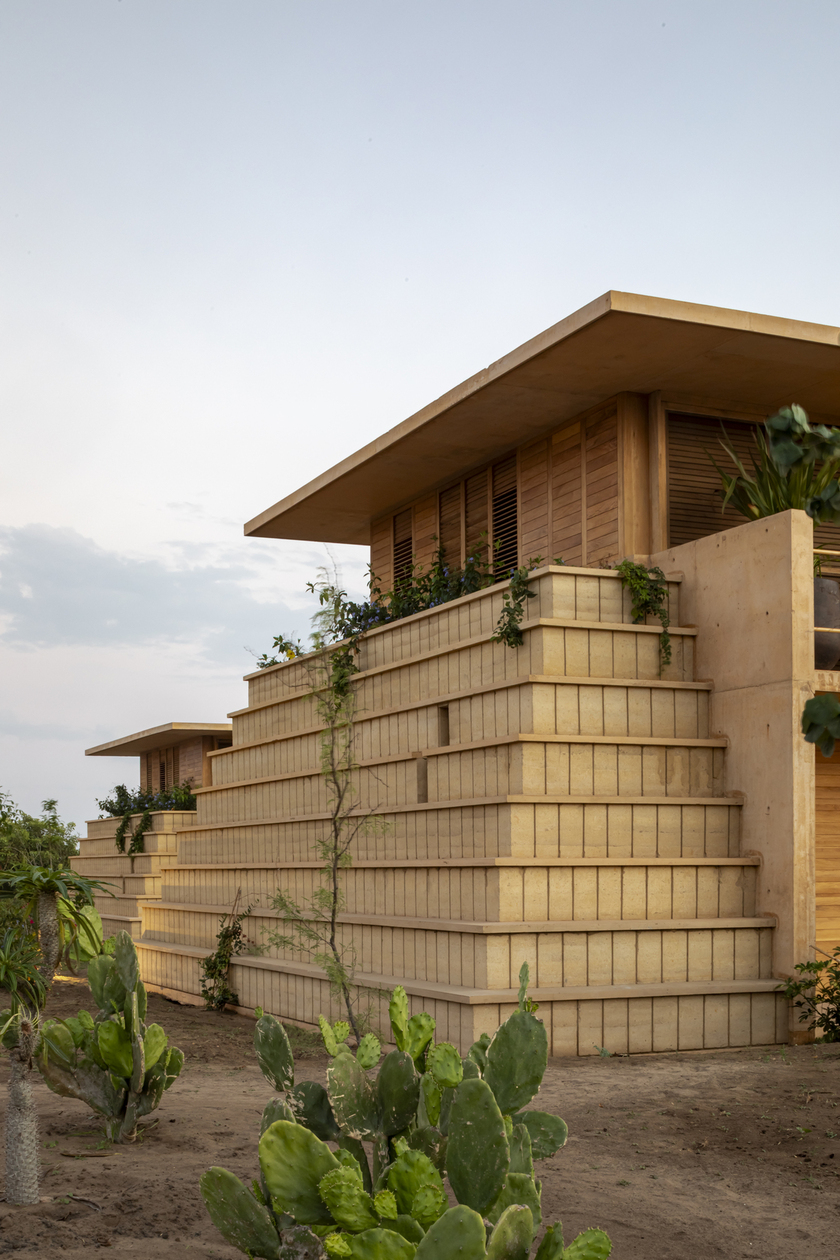
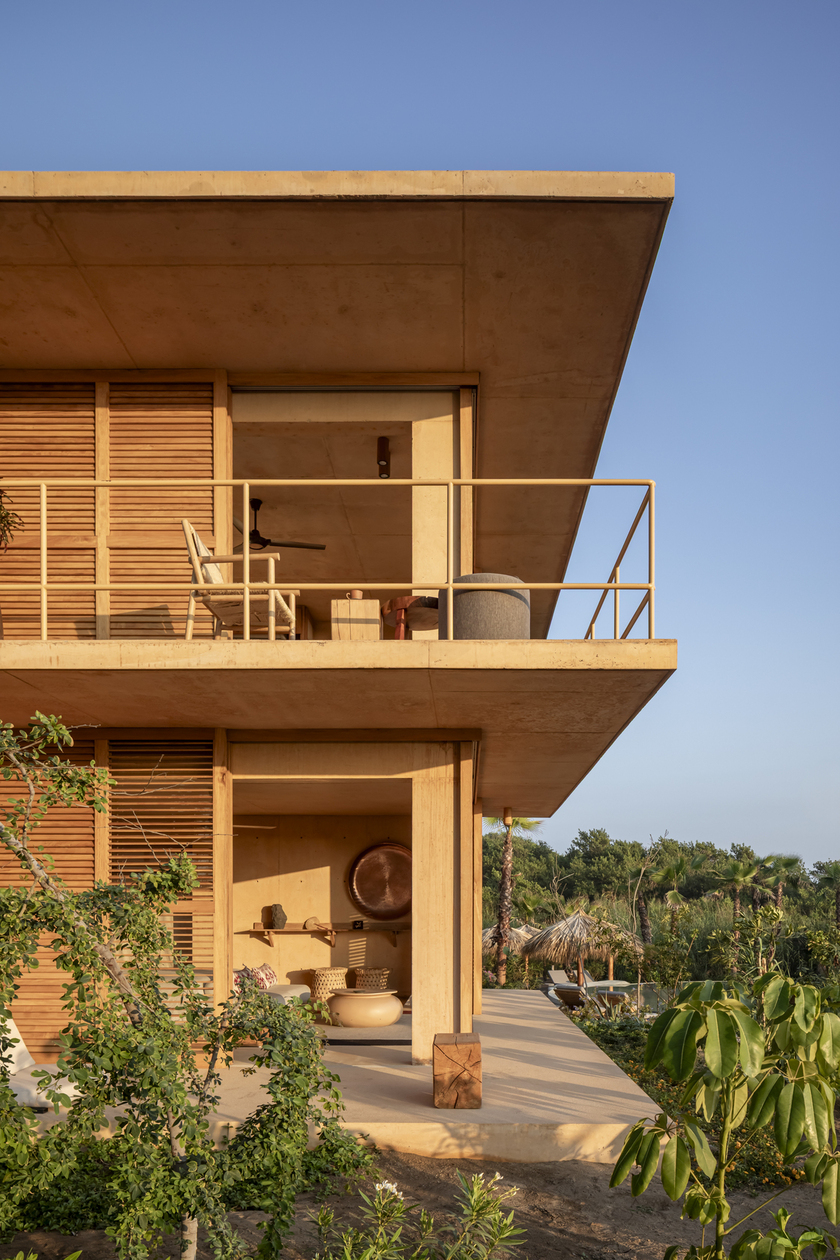
Design influenced by place and history
The hotel is situated on a 1.5-hectare property that was previously dedicated to the cultivation of hibiscus flowers. This agricultural history is preserved through the symbolic and chromatic application of red, the flower’s emblematic colour. Kymaia’s interiors are shaped by three conceptual pillars: ceremonial pre-Hispanic vestiges, the flora of the Oaxacan Pacific, and solar iconography. This approach results in a culturally ambiguous atmosphere that resonates with the natural setting and gives importance to craftsmanship, treating objects as if they were part of a collection accumulated over time. The design evokes a sense of religious sacredness, history, and refuge.
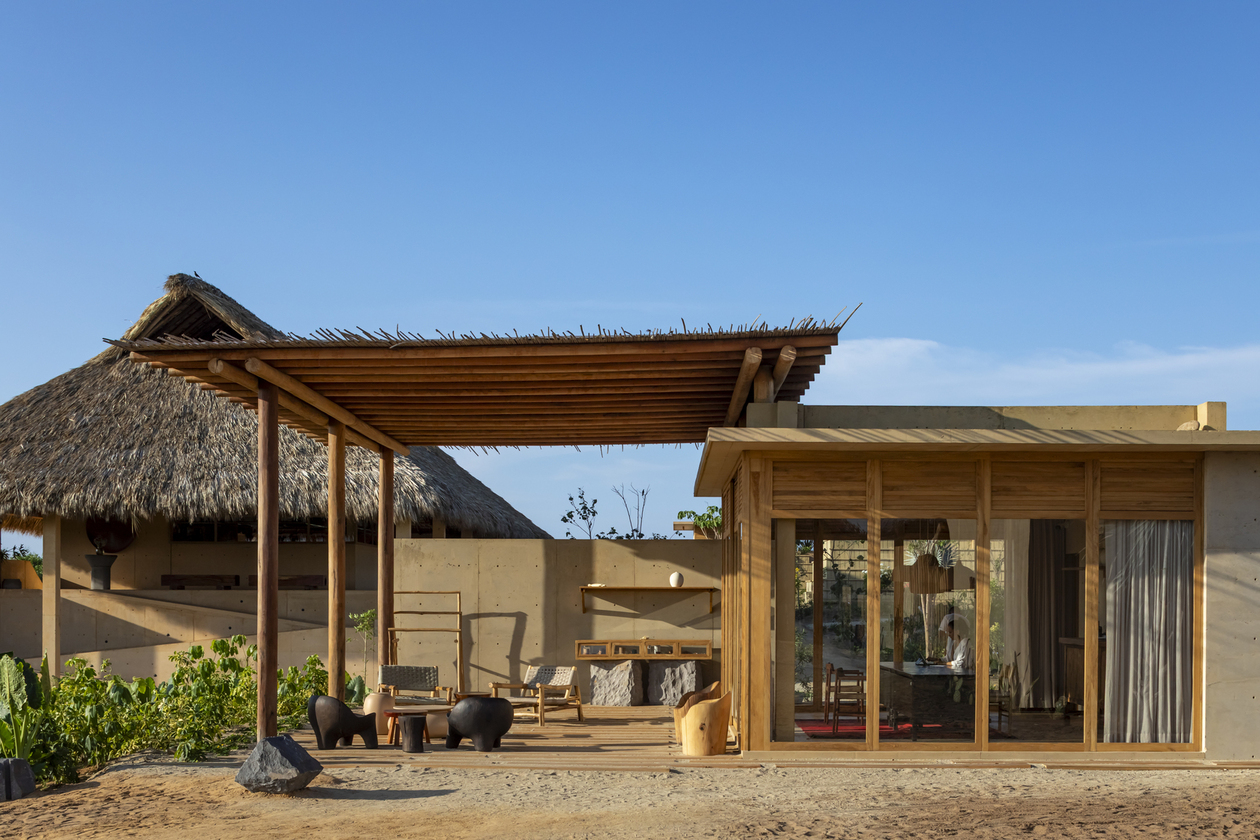
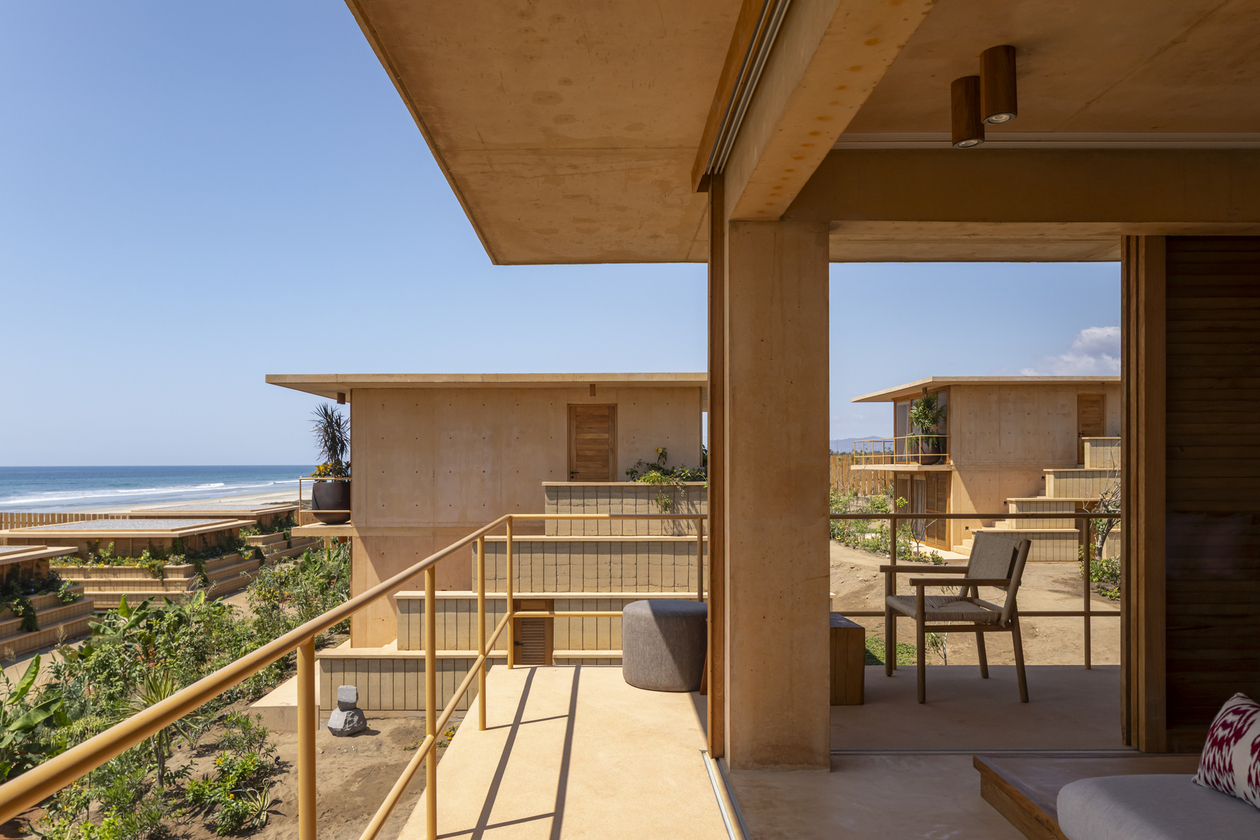
Craft and materiality inside Kymaia
The solar and botanical concepts materialize in objects made from various materials. The spaces contain chairs and benches crafted from charred and repurposed wood by ACOOCOORO and Taller Batán. Other elements include items made from pigmented resins, volcanic stone, and hammered copper platters that call to mind the solar disc. There are also collaborative palm-fiber tapestries painted and woven by Hiato and painter Arde Villano. These are accompanied by woven tule and rattan pieces, along with wool rugs by DBÆ. Beyond their practical uses, these elements act as narrative pieces that emotionally connect the visitor to the spirit of the place.
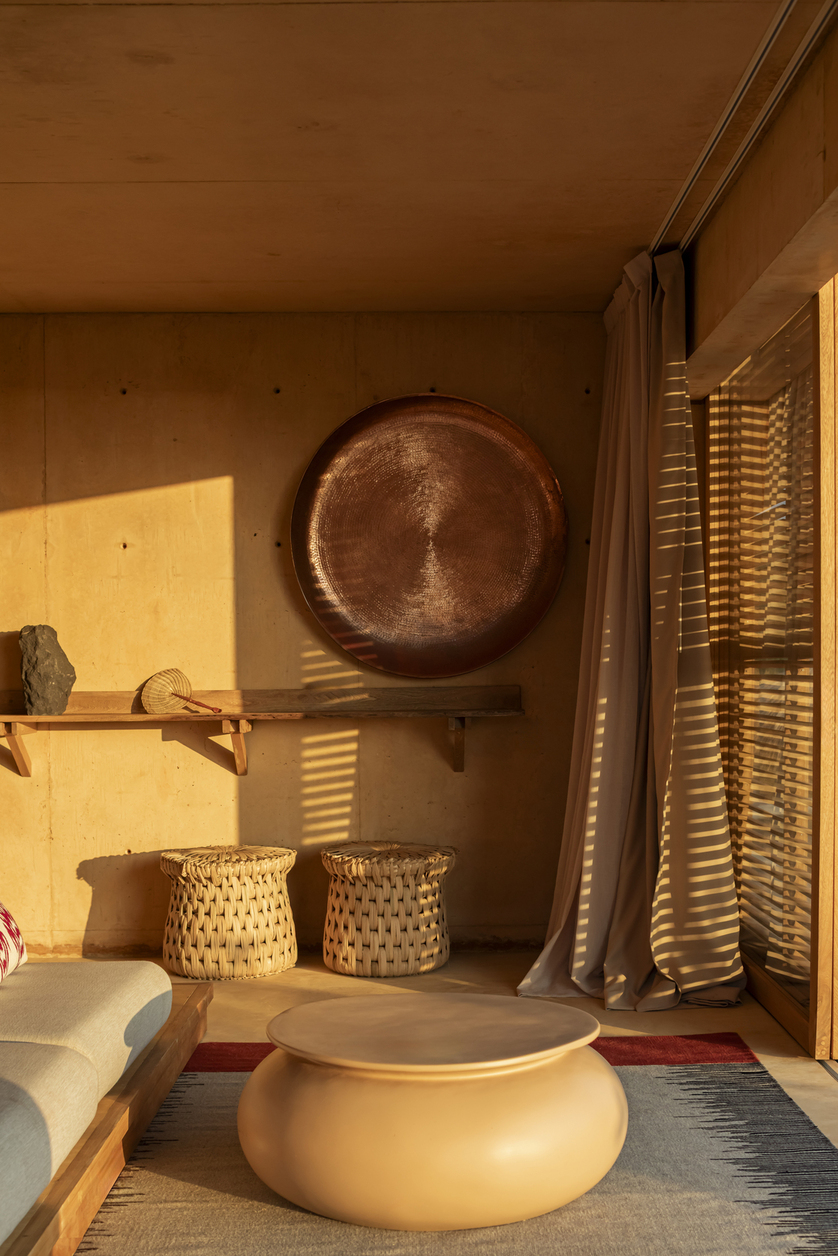
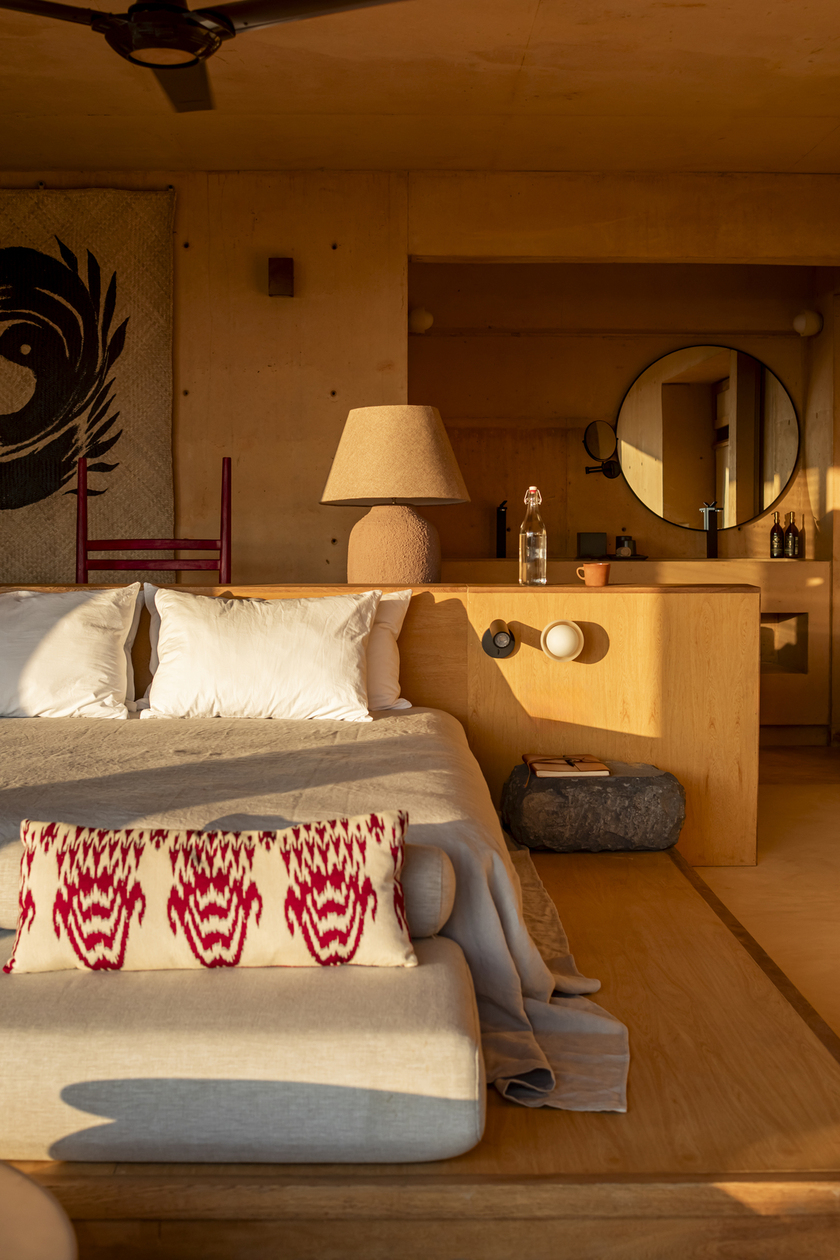
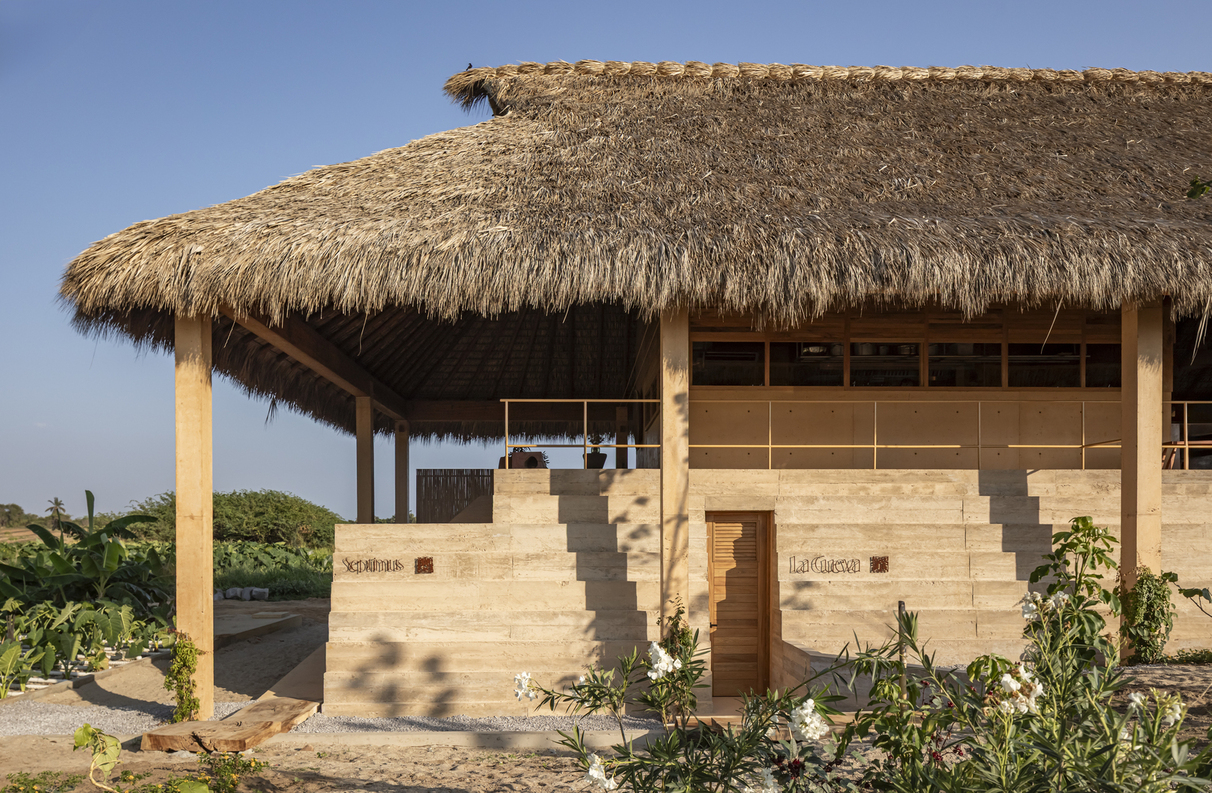
Architecture as landscape
The hotel has 22 suites that are strategically distributed to ensure privacy and ocean views. The rooms are framed by compacted earth berms built on-site, which provide shade and thermal protection in stepped or pyramidal volumes. Inspired by pre-Hispanic vestiges, these geometric structures create a counterpoint to the organic growth of the surrounding landscape. Within the berms are service spaces, including bathrooms, showers, and closets. The main restaurant, Septimus, is sheltered beneath a monumental ten-meter-high palapa. Other specialized areas include the Azumi Wellness Center, designed as a dry garden with an upper terrace for stargazing, and a yoga space known as the Shala, which is distinguished by its square floor plan and circular roof set directly on the sand.
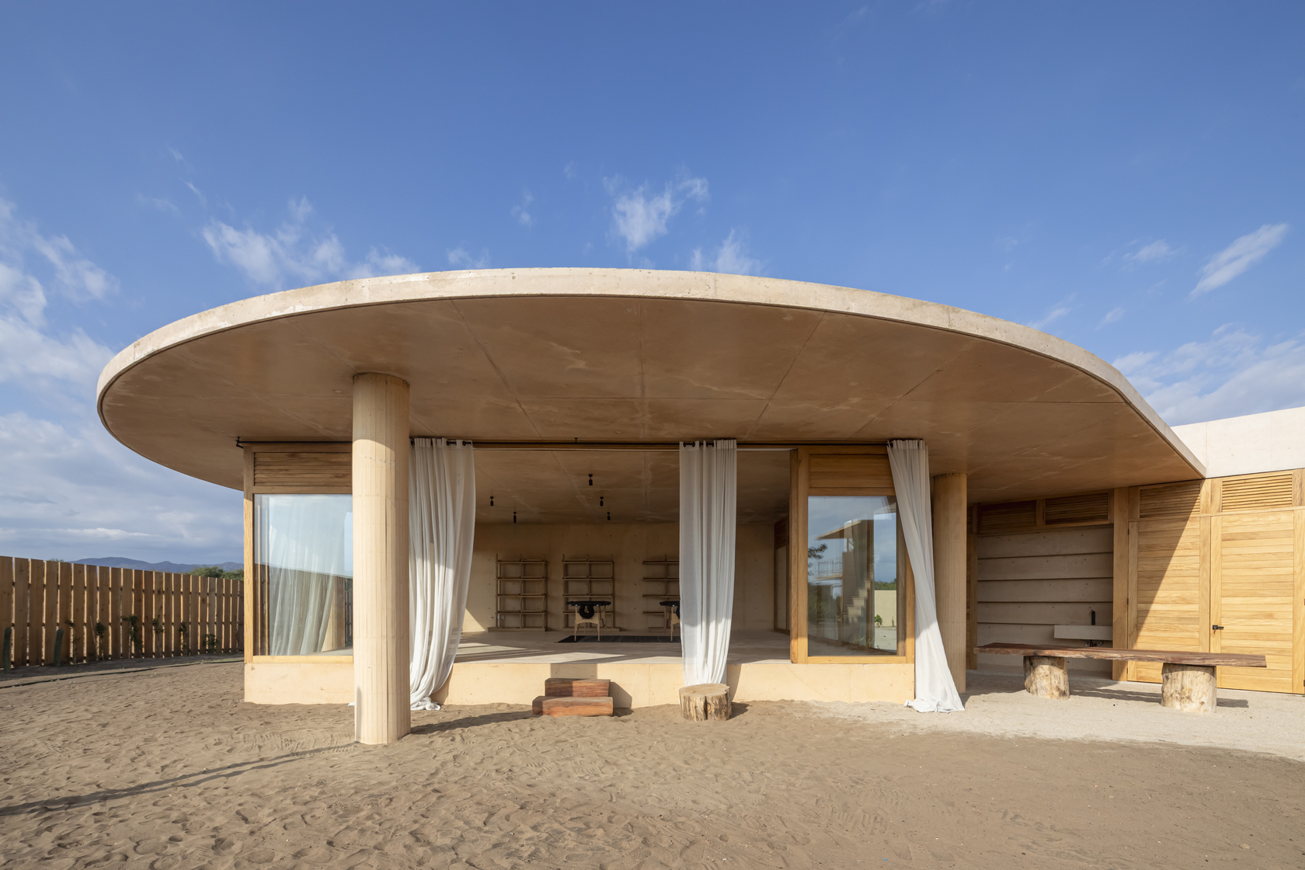
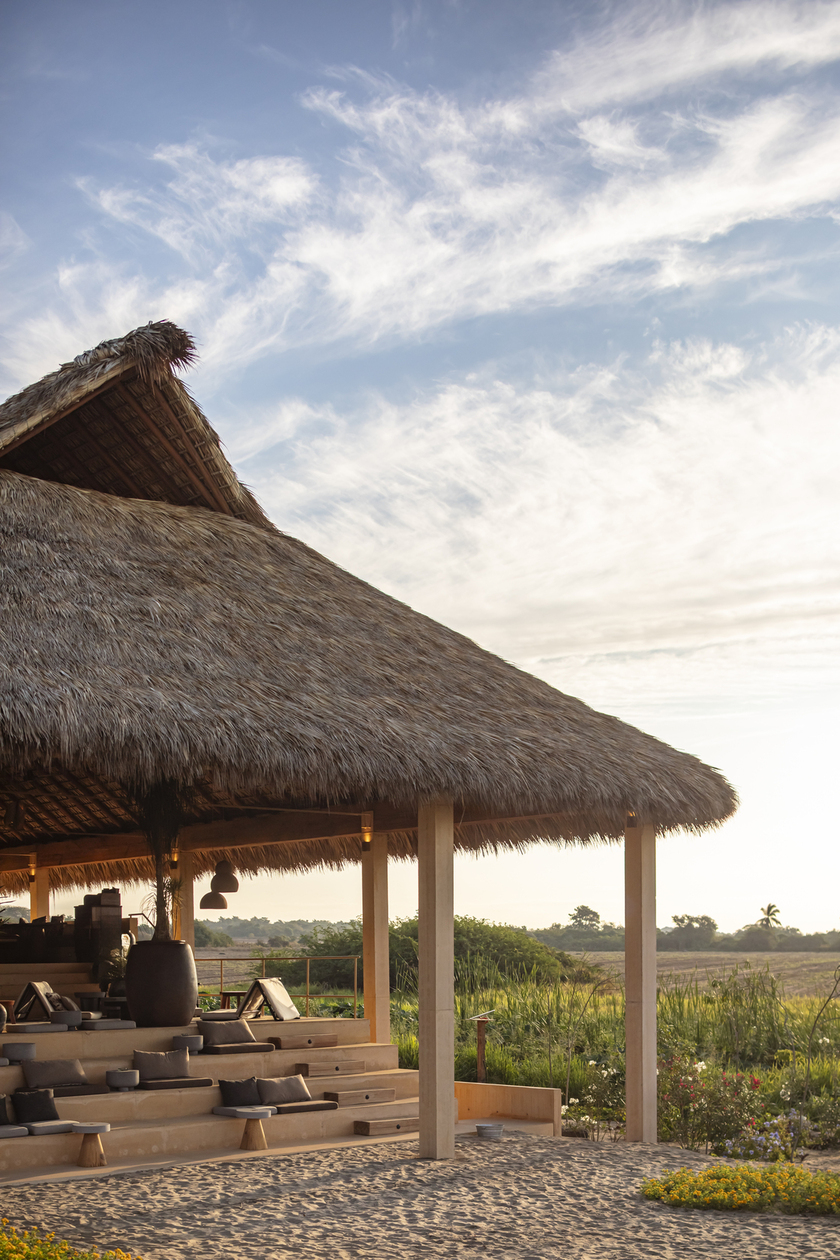
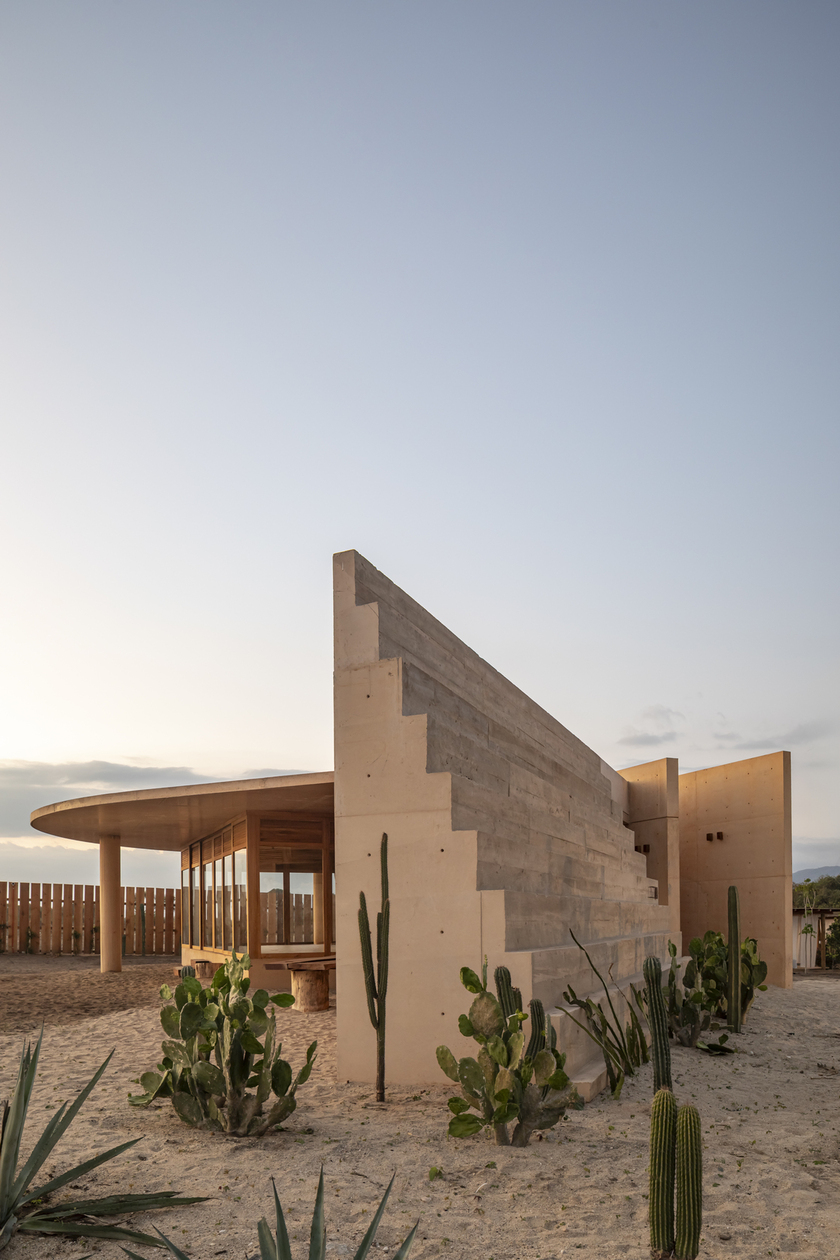
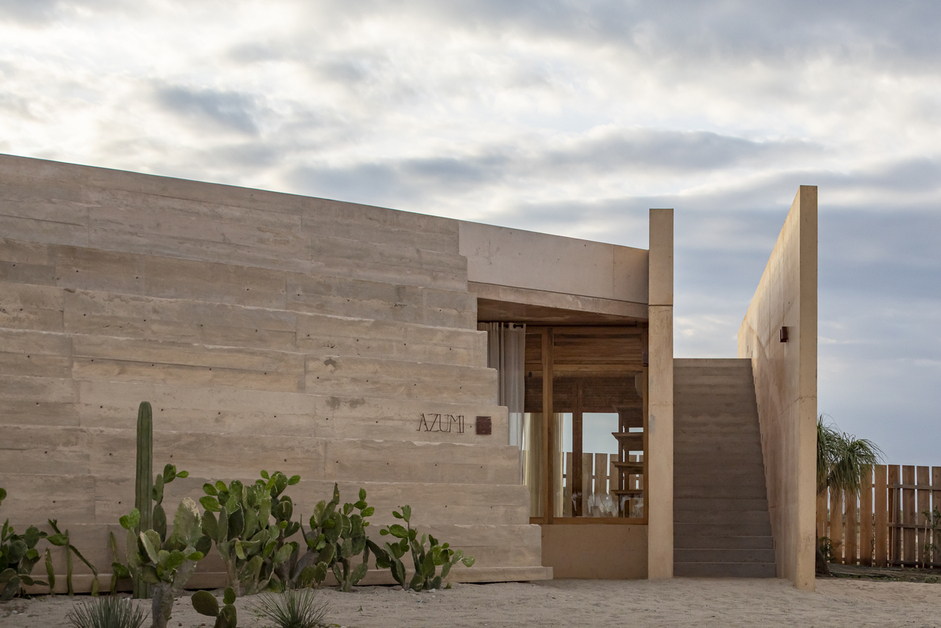
Commitment to the environment
Sustainability is apparent in the project through the use of reclaimed materials and eco-technologies. The hotel uses solar panels for power and constructed wetlands for the natural treatment of wastewater. As part of an effort to restore the local ecosystem, the project includes new gardens with native vegetation. The presence of an existing mangrove allowed for the expansion of this wetland area, which helps create a pleasant microclimate and makes a sinuous green concrete pool a focal point.
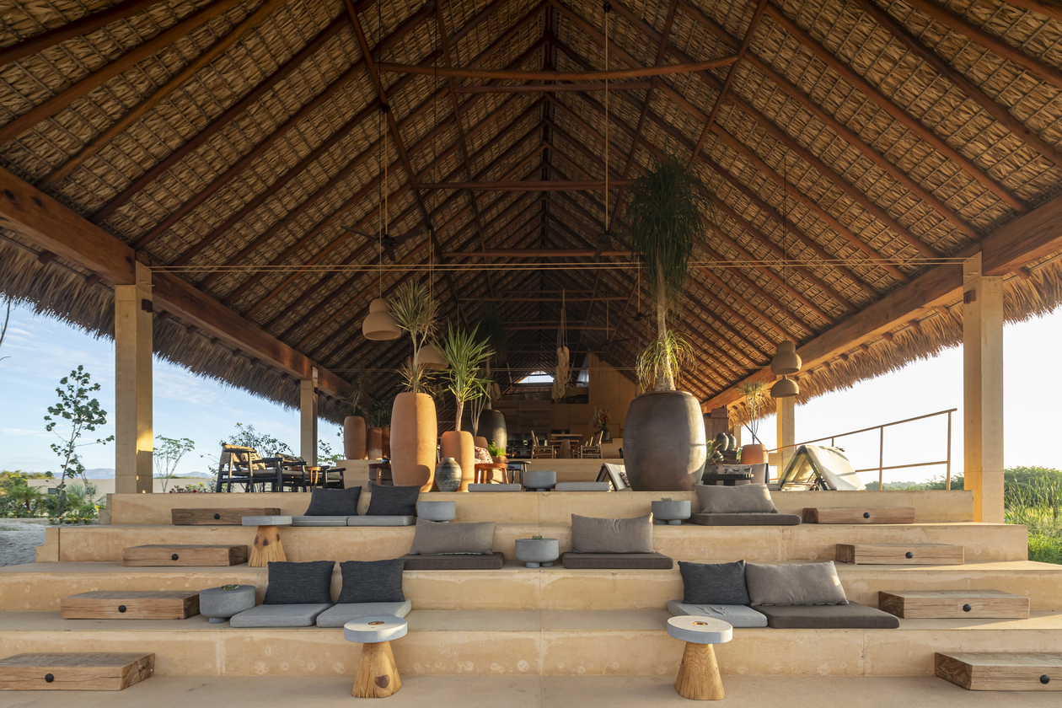
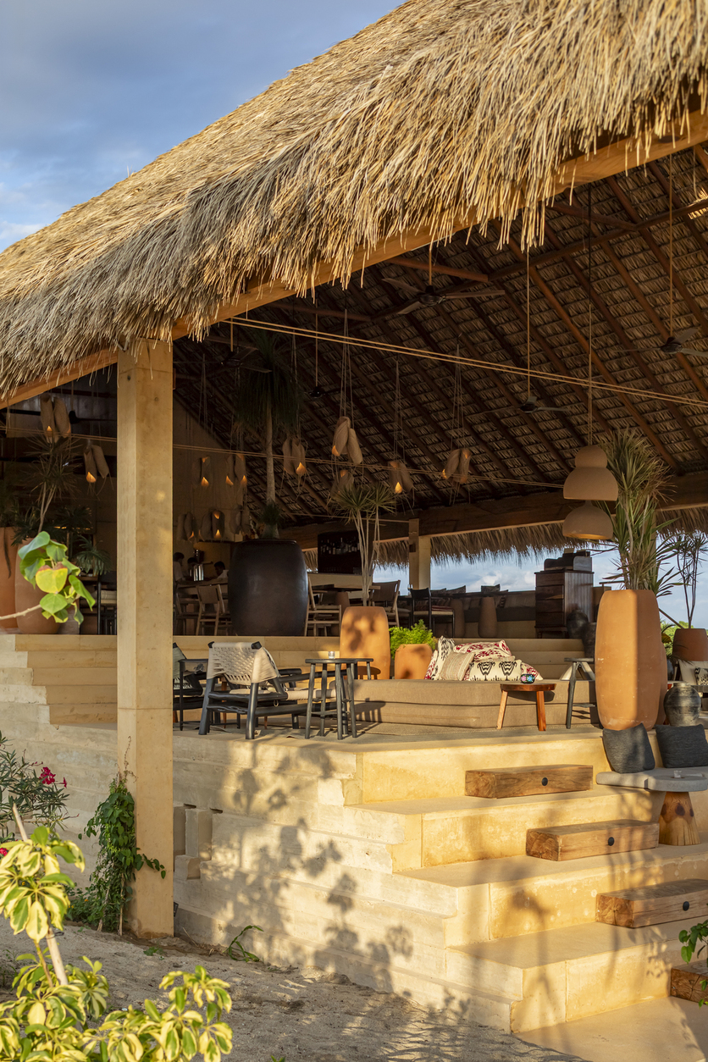
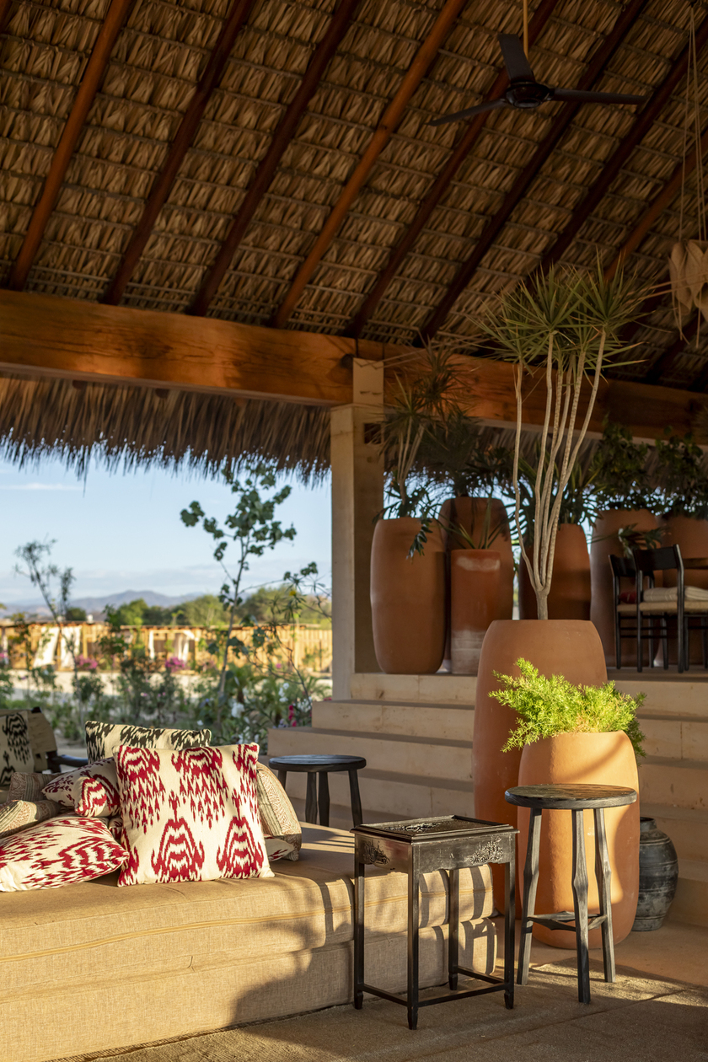
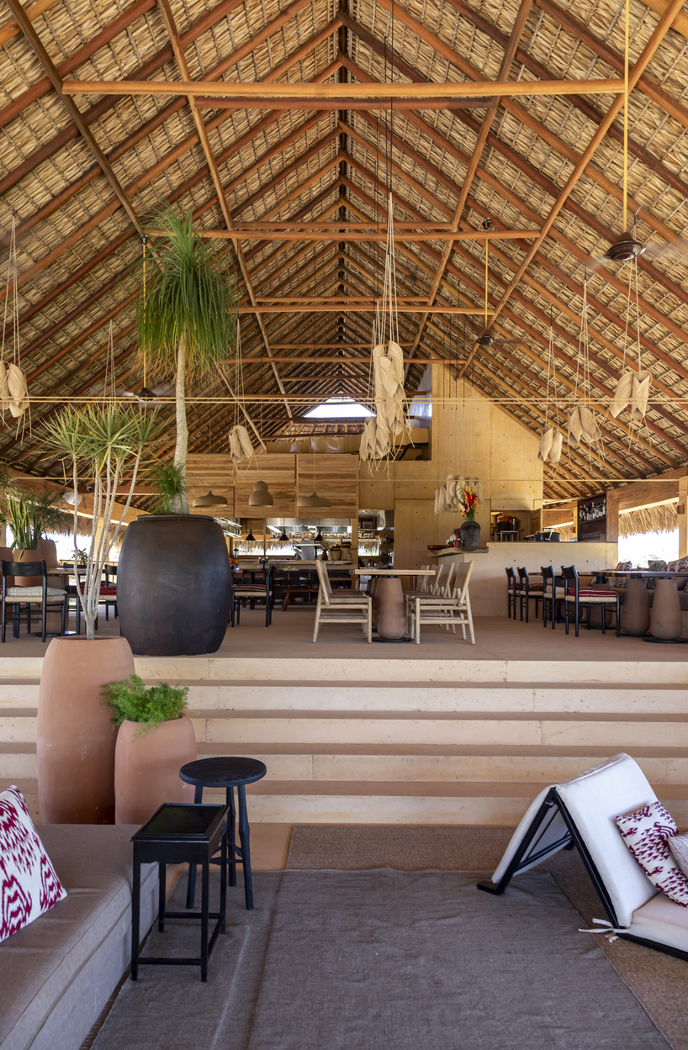
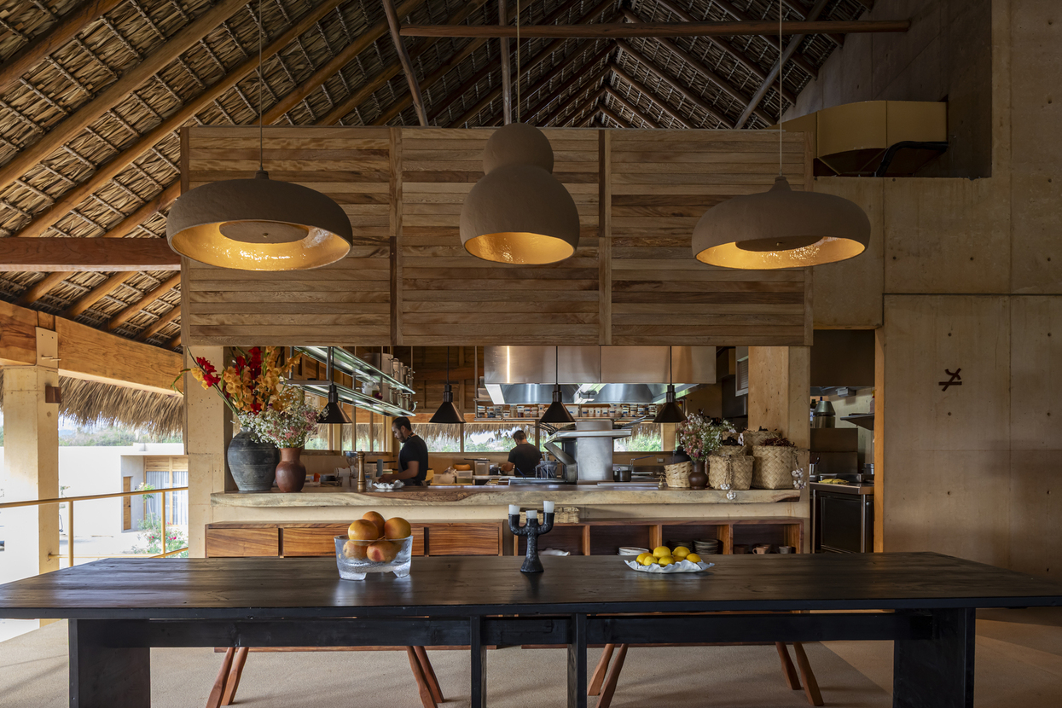
Project info
Location: Puerto Escondido, Oaxaca, Mexico
Typology: Hospitality/Boutique Hotel
Completion Date: 2024
Architecture: PRODUCTORA
Architects: Carlos Bedoya, Víctor Jaime, Wonne Ickx, Abel Perles
Architecture Team: Natalia Badía
Architecture Collaborators: Daniela Farfán, Erik Castañeda, Fidel Hernández, Osmar Montalvo
Interior Design:The Book of Wa
Interior Designers: Martin Diego Salido, Antonio Mendoza, Jaime Aramburu
Branding and Signage: The Book of Wa
Developer: Ezequiel Ayarza
Construction: Salinas Construcción y Arquitectura
Wetlands and Permaculture: Low Constructores
Photography: Onnis Luque






