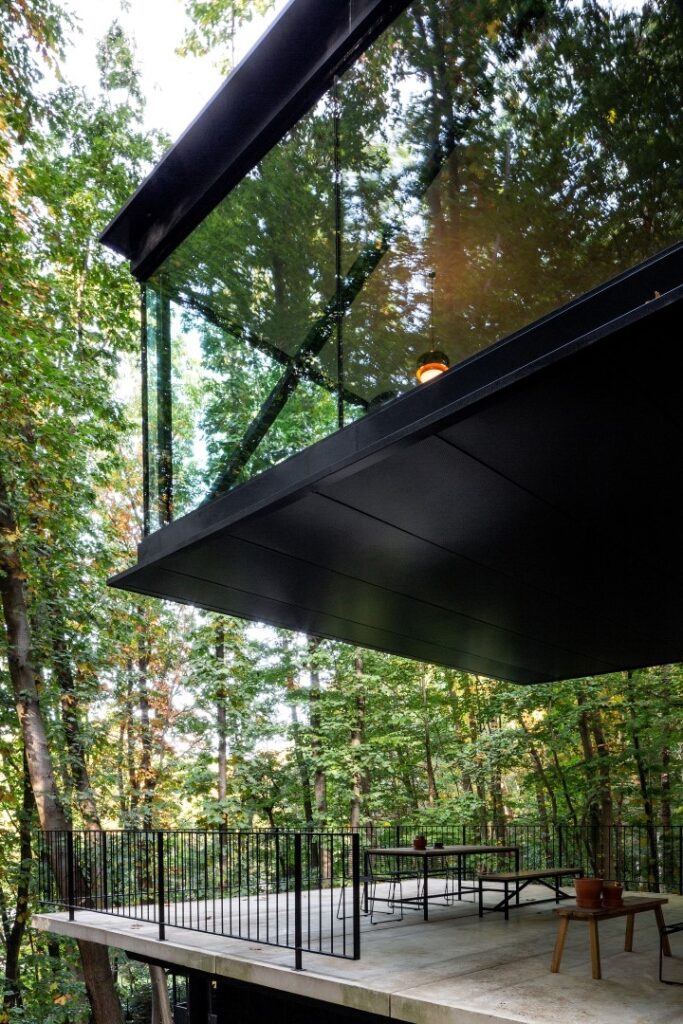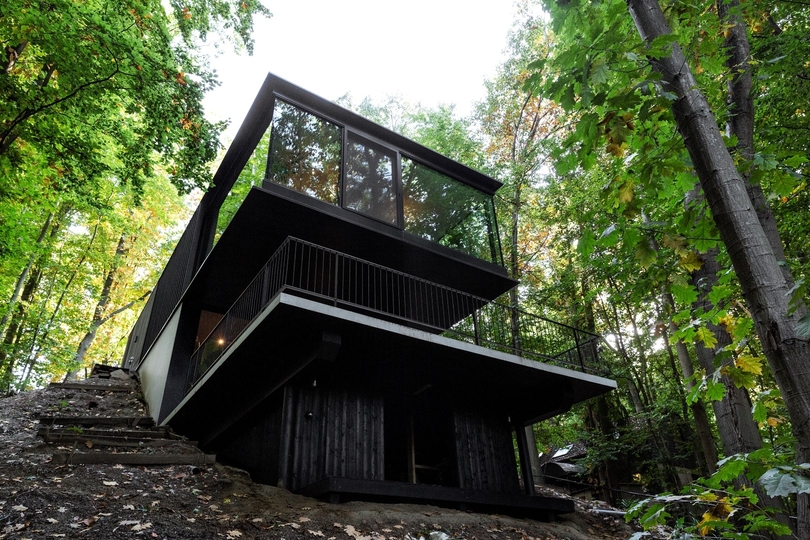Photo credit:Yannick Milpas
The home and studio of Tom Andries and Christl Martens, Oito House is an architectural marvel inspired by the Eames House in Los Angeles which was built in 1949 by husband-and-wife design pioneers Charles and Ray Eames and served as their home and studio.
The house appears as a black wooden box from the street and gradually deconstructs into a transparent glass volume that blends with the trees. To emphasize the connection between the house and its surroundings, BURO 2018 Architecten used natural and raw materials such as wood, concrete, and steel.
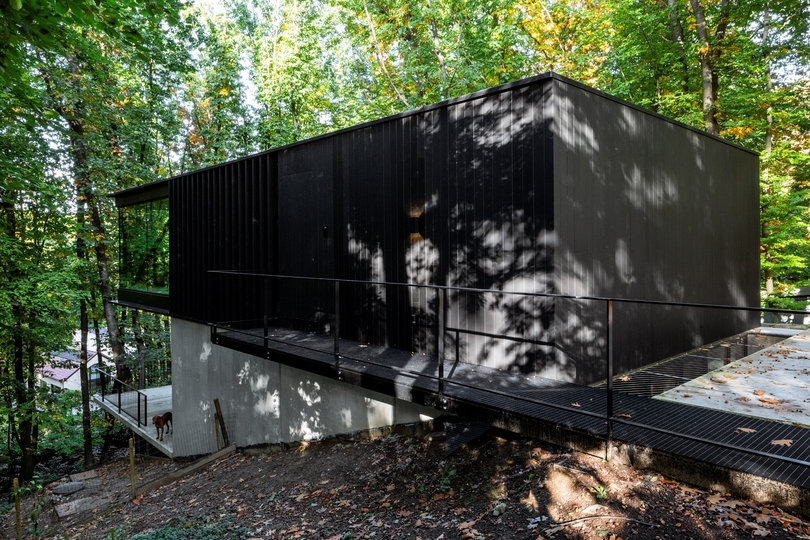
Established in Belgium in 2006, Buro 2018 Architecten is an award-winning design studio aiming to create contemporary architecture that is also high-quality. Their projects stand out for their minimal design, sober ratio, and thoughtful combination of material and function. The team is focused on fulfilling their client’s needs while also considering the evolving energy stands and budget of each project.
The clients, Tom Andries and Christl Martens wanted a compact and practical single-family house that merges nature and architecture. Given the project’s location, the two-story house was built partially underground, cantilevered, and overlooking the forest of Rotselaar, Belgium.
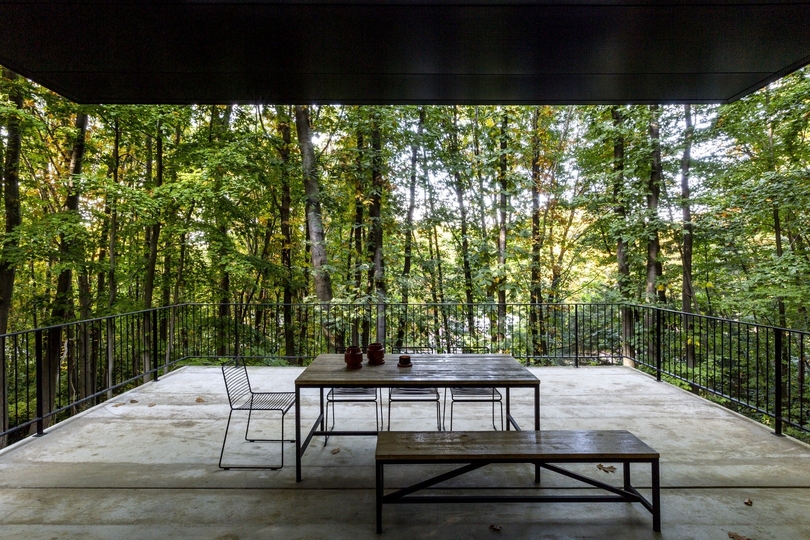
Moreover, the design fulfills the client’s need for 4 bedrooms, 2 bathrooms, a studio space, cooking, and dining areas as well as a storage room. All of this is achieved through a practical layout inside the volume of the house.
The semi-underground lower level was built with precast exposed concrete walls and opens onto a terrace creating indoor/outdoor space with a beautiful view. Baft Coenen and his team focused on constructing the top floor with an industrial steel truss structure insulated with sandwich panels, cantilevering 5 meters above the terrace. Two-thirds of the facade features floor-to-ceiling windows giving a floating sensation among the trees.
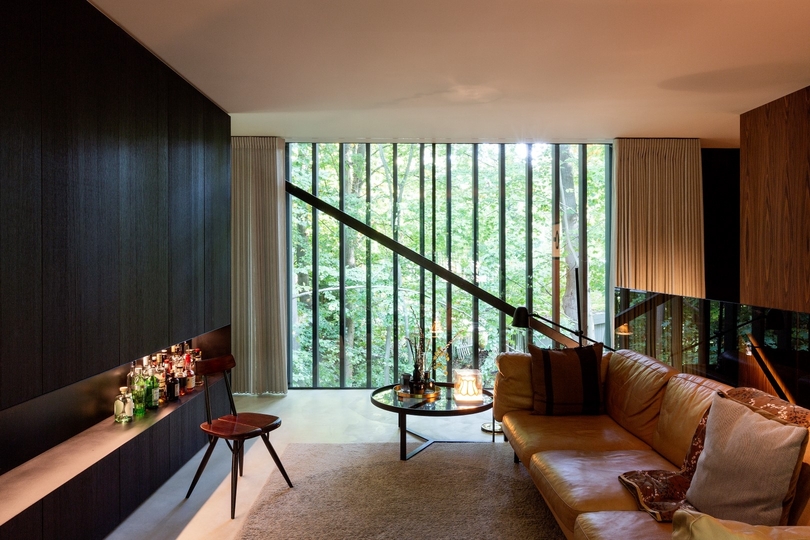
It is interesting to mention that the ‘Oito’ house is named after the No. 8 case study house, which when translated means ‘eight’ in old Portuguese. In addition to this, the house is based on Andries’s original drawings.
This project is the winner of different prizes including the 2023 Entrr Award for an exceptional Belgian building and the 2006 steel building award for a single-family house. Recently, the project won the prize of the BLT Built Design Awards for Architectural Design in the residential category.
