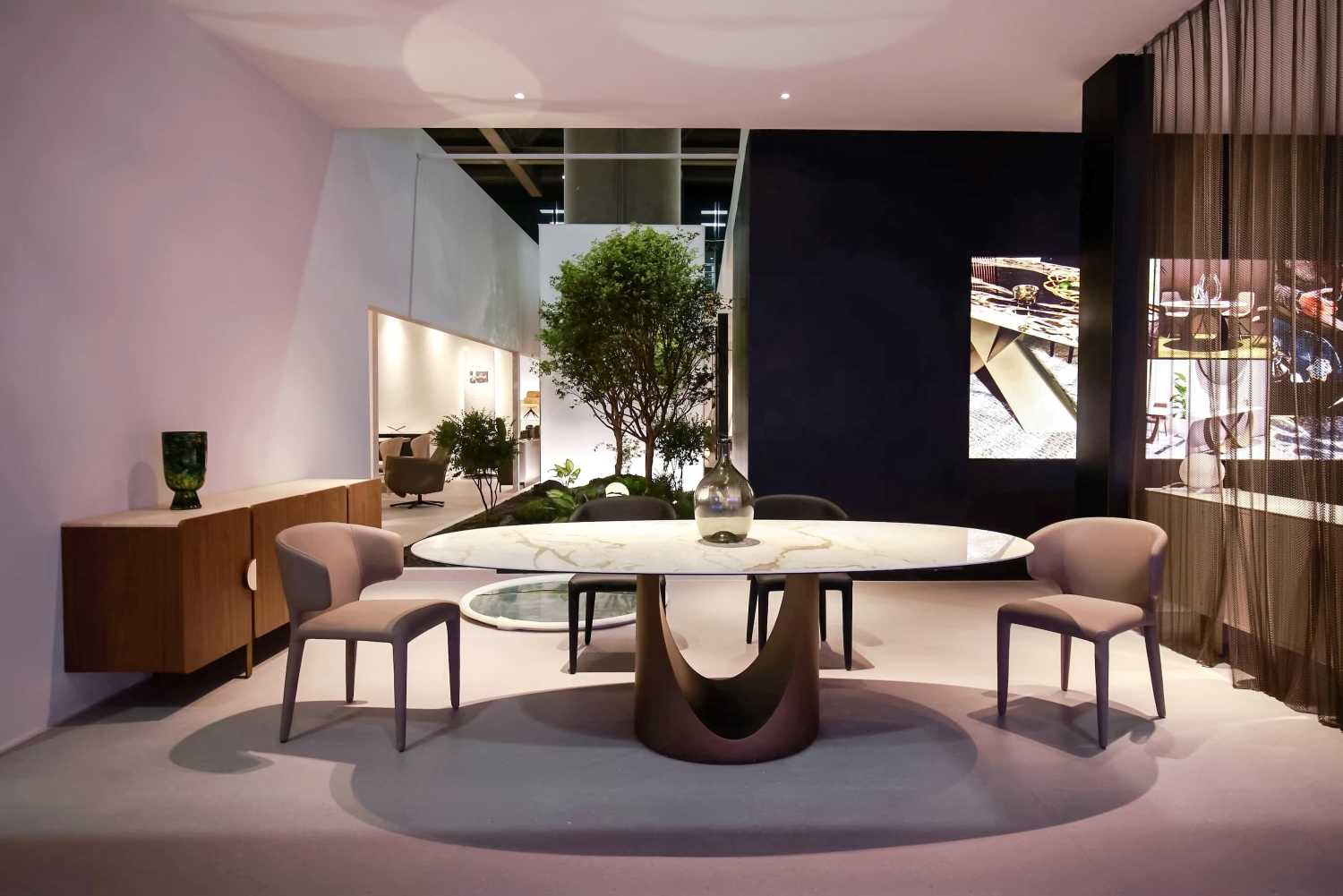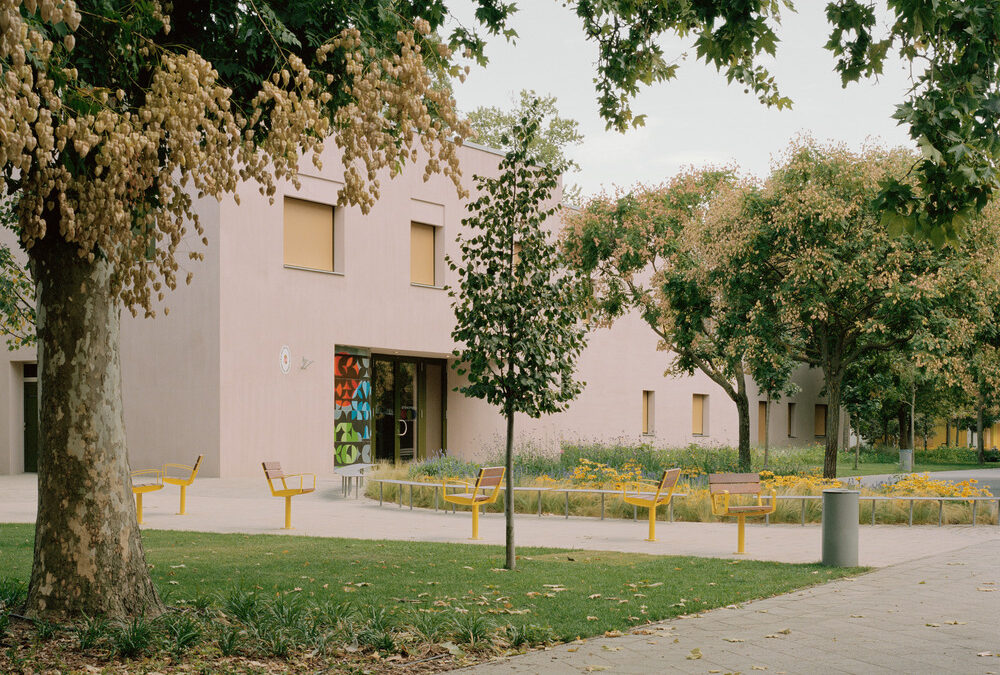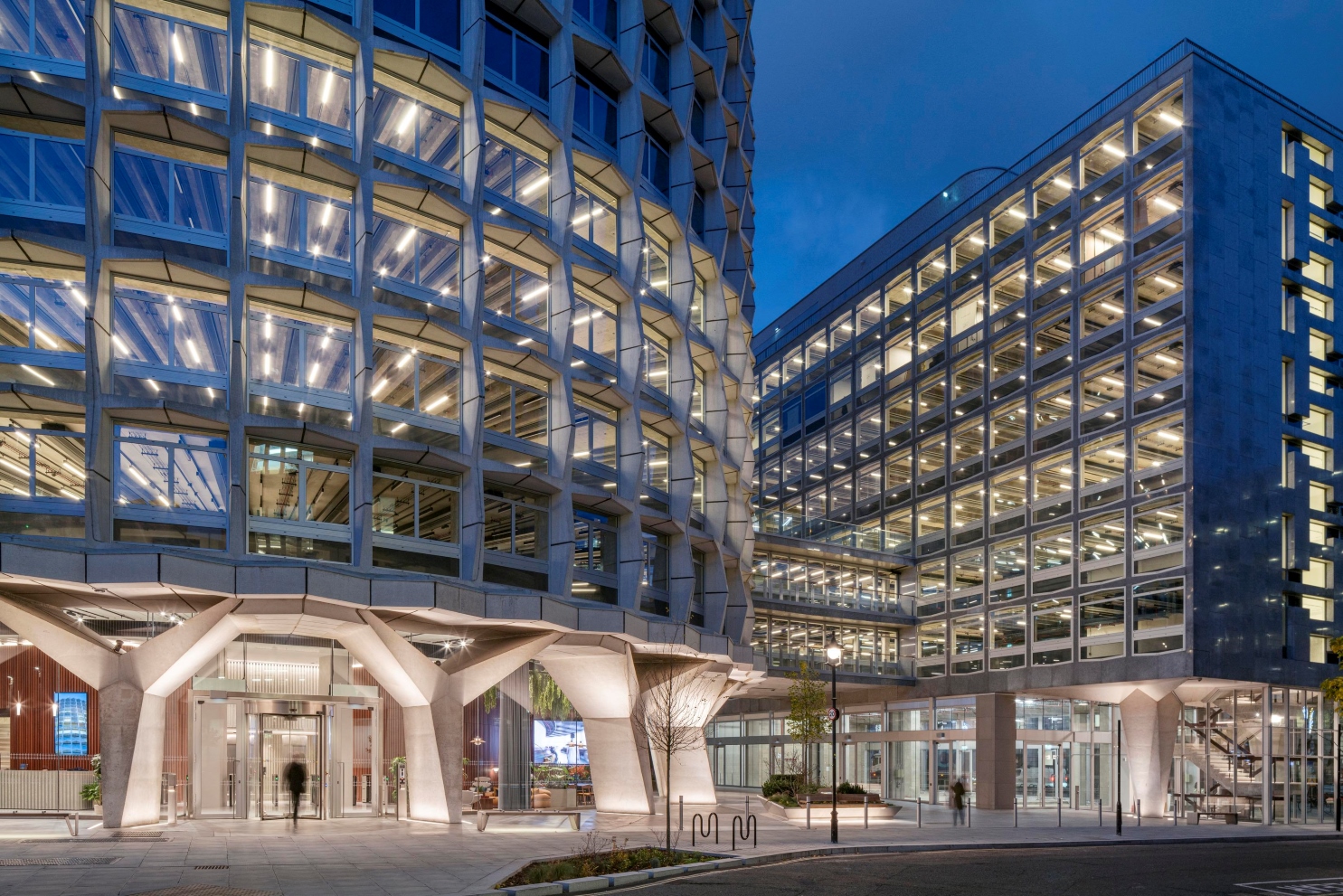Header: Balázs Danyi
In a Budapest neighborhood defined by 10-story prefabricated apartment blocks from the 1970s, a new kind of building is capturing attention. The Gyöngyszem Kindergarten, once a run-down, single-story panel structure, has been completely transformed. The project, led by Archikon Architects, serves as a powerful example of how dated buildings can be thoughtfully updated for a new generation.
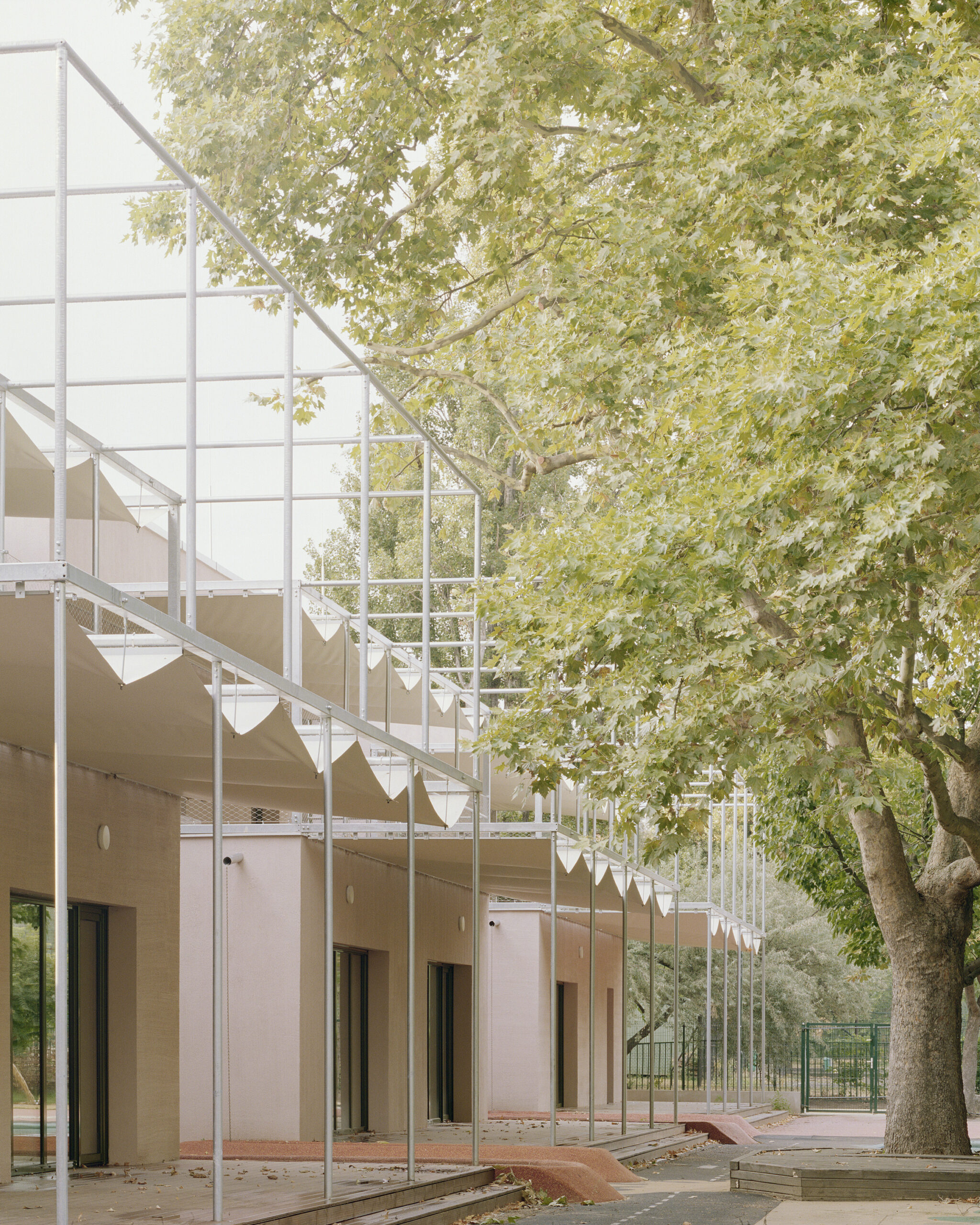
A new vision for learning
The original kindergarten on Gyöngyösi Promenade was facing serious issues. It was in poor physical condition, with cramped interiors, a confusing circulation system, and a complete lack of common areas for children to gather. The District XIII Municipality decided that a simple renovation wasn’t enough. They wanted to create Hungary’s first “smart kindergarten,” an institution that would provide the latest tools for education while being energy efficient and environmentally aware. The challenge was to create a place that was both playful and practical, using the bones of the old building.
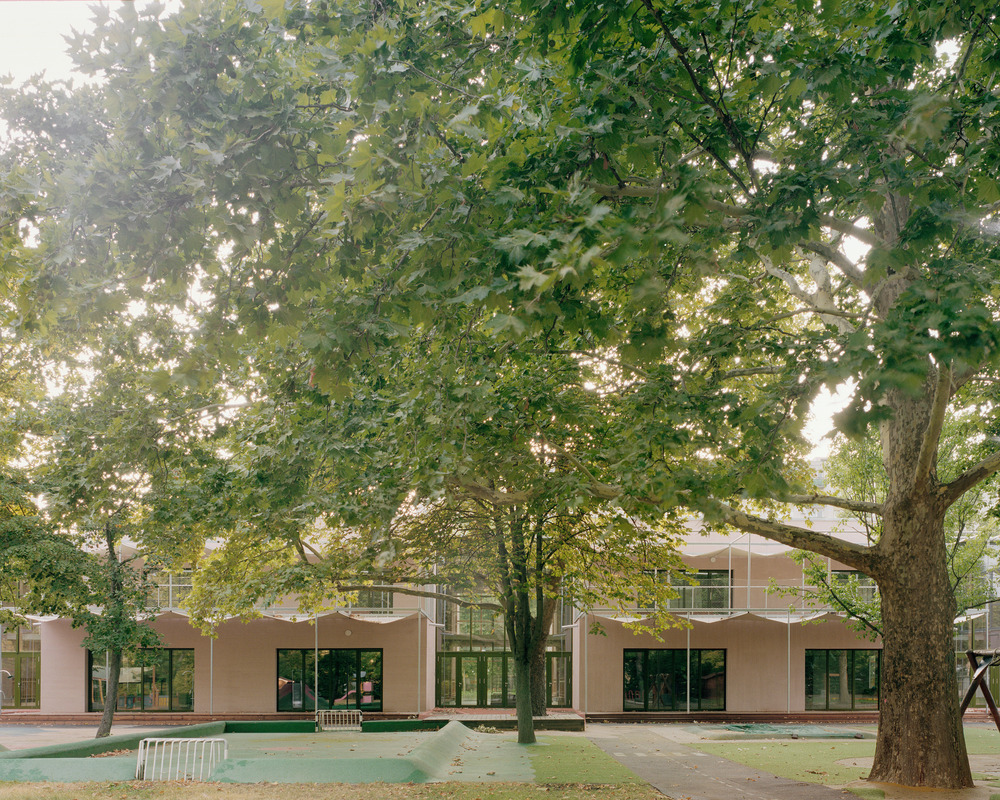
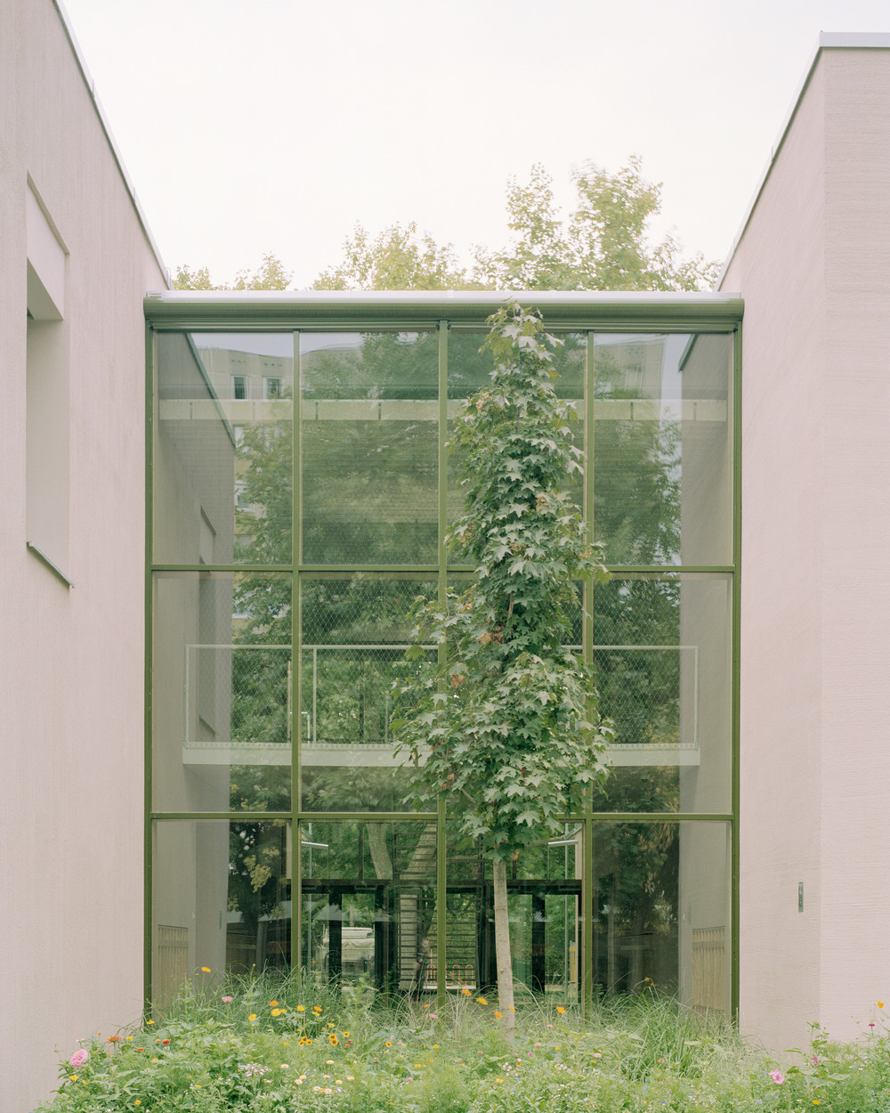
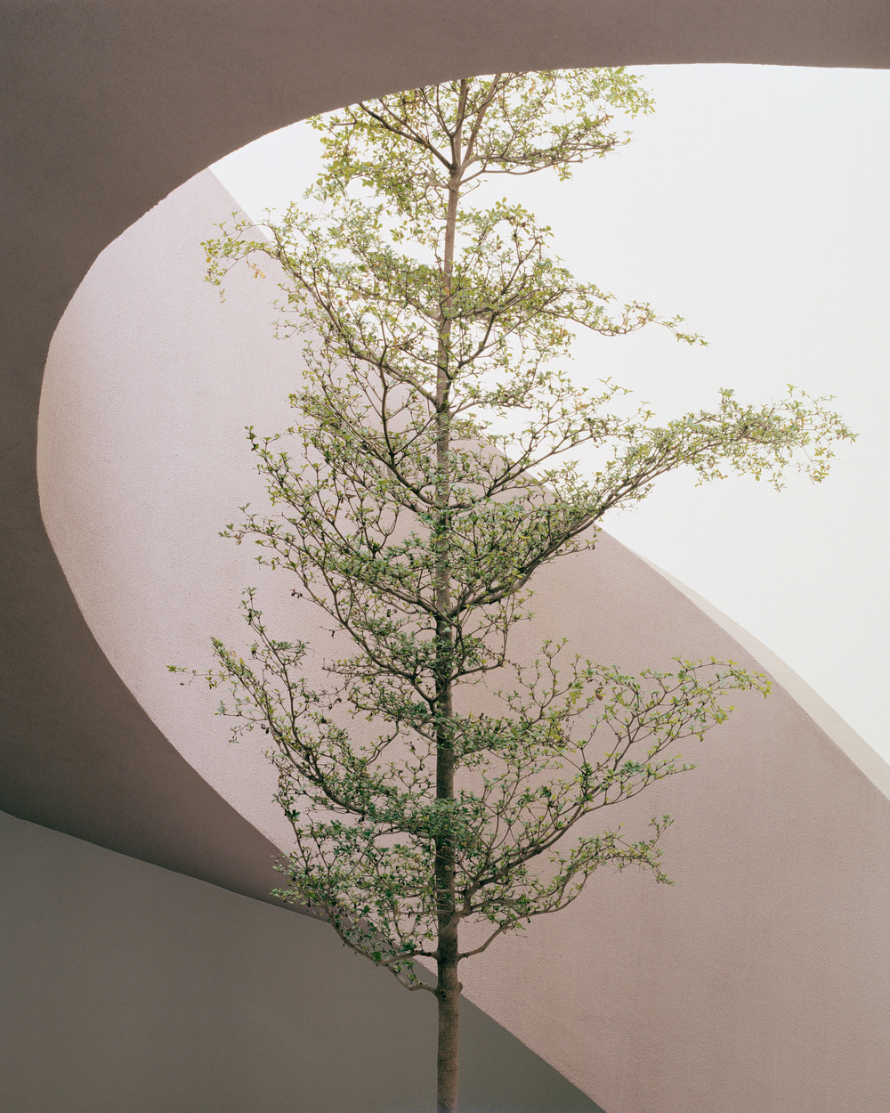
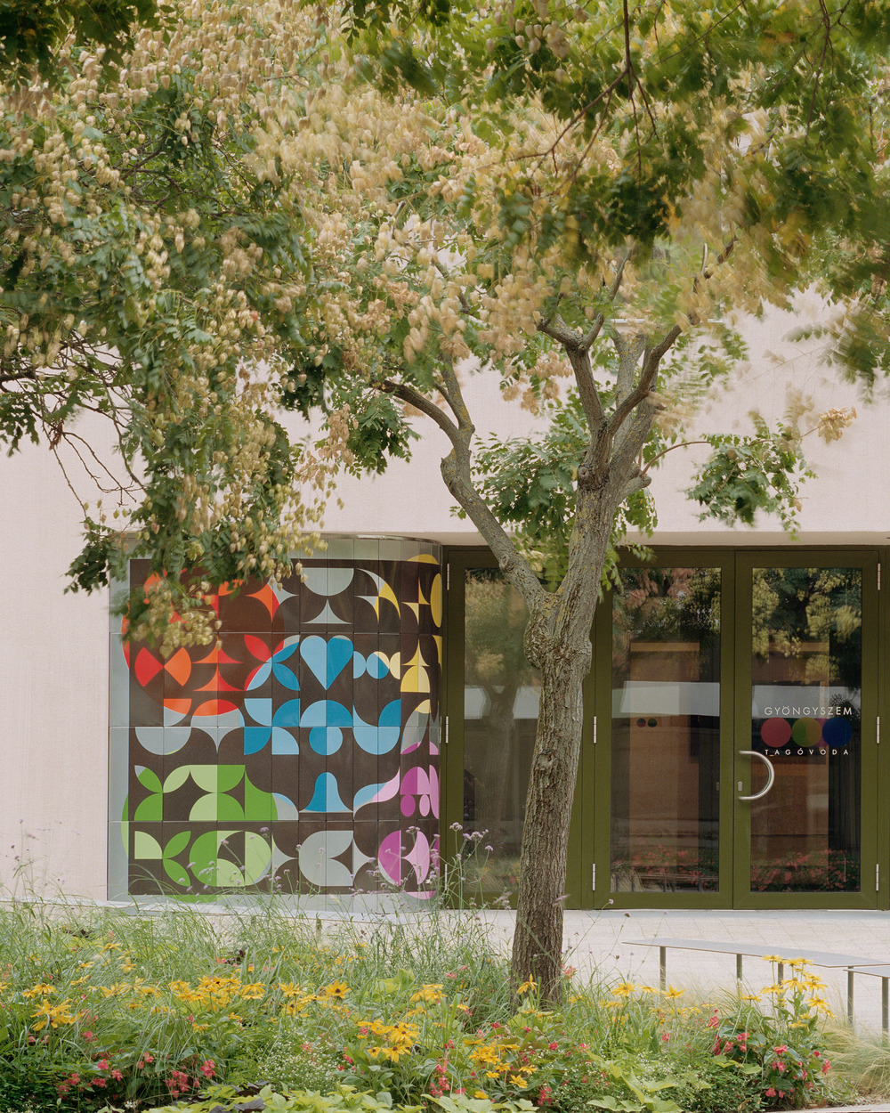
Building up and opening up
The team at Archikon Architects, led by Csaba Nagy and Károly Pólus, made a bold decision. They kept the existing ground floor but added an entirely new level on top. This addition wasn’t just a simple second story; it includes mezzanines that create open, multi-level spaces. These new connecting areas encourage community activities and allow for interactions between children on both floors. The old, dark central corridor is gone, replaced with a layout that is open and easy to navigate.
Beyond the 10 main classrooms, the design puts a special focus on development and activity rooms. There are dedicated spaces for movement and creative projects. Another unique area is a room for cooking lessons, helping to teach children about healthy lifestyles and build both individual and group skills.
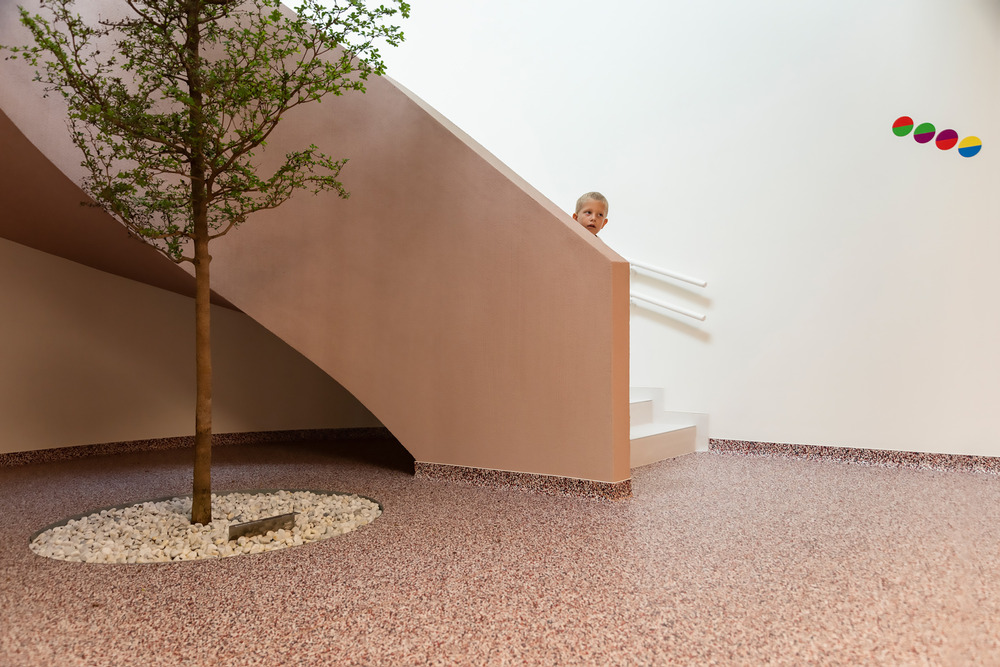
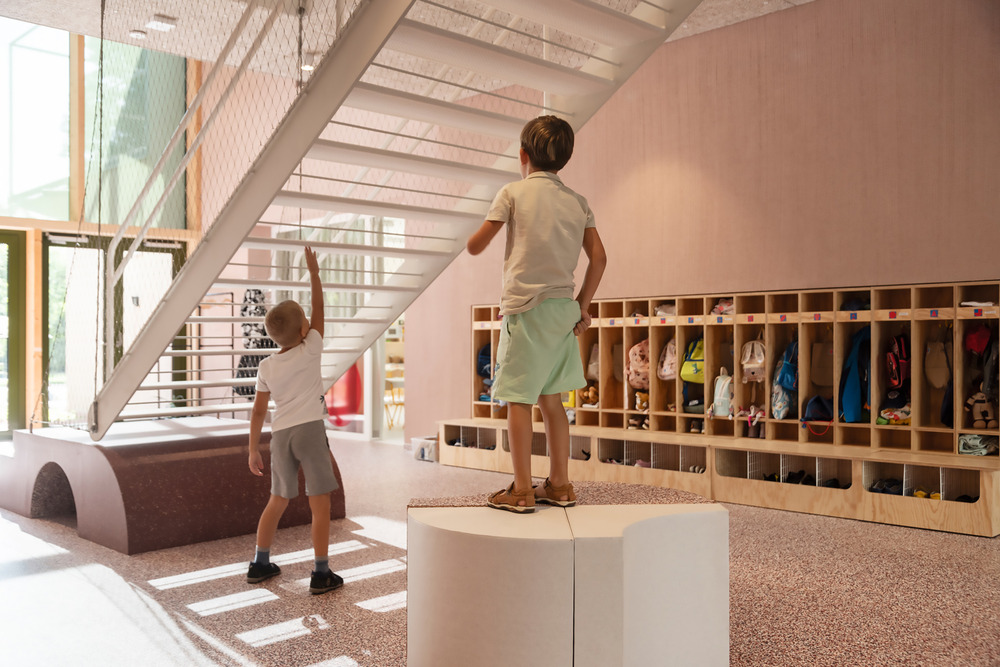
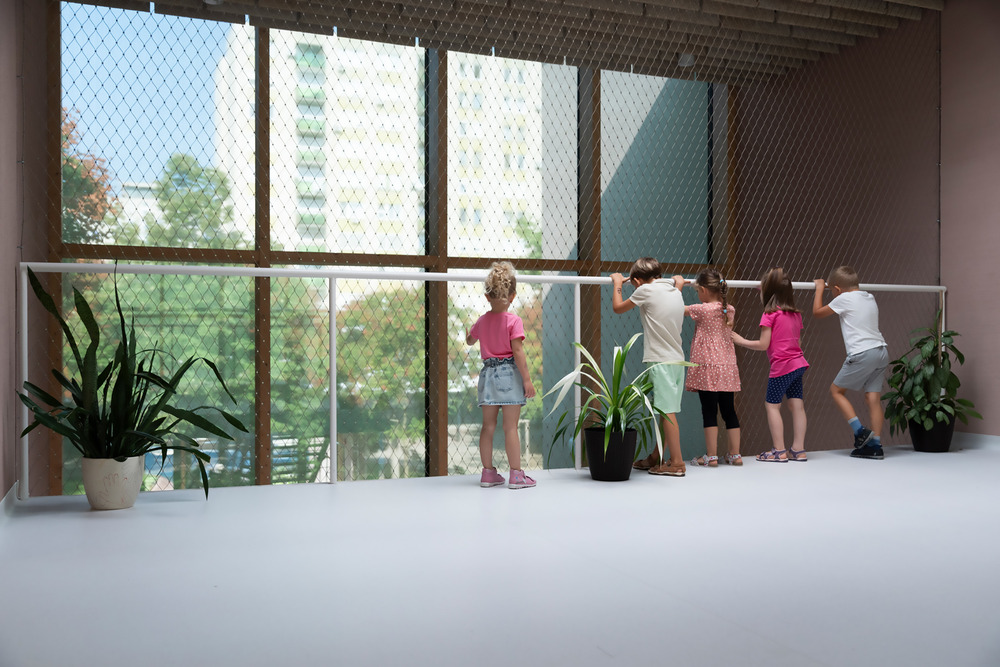
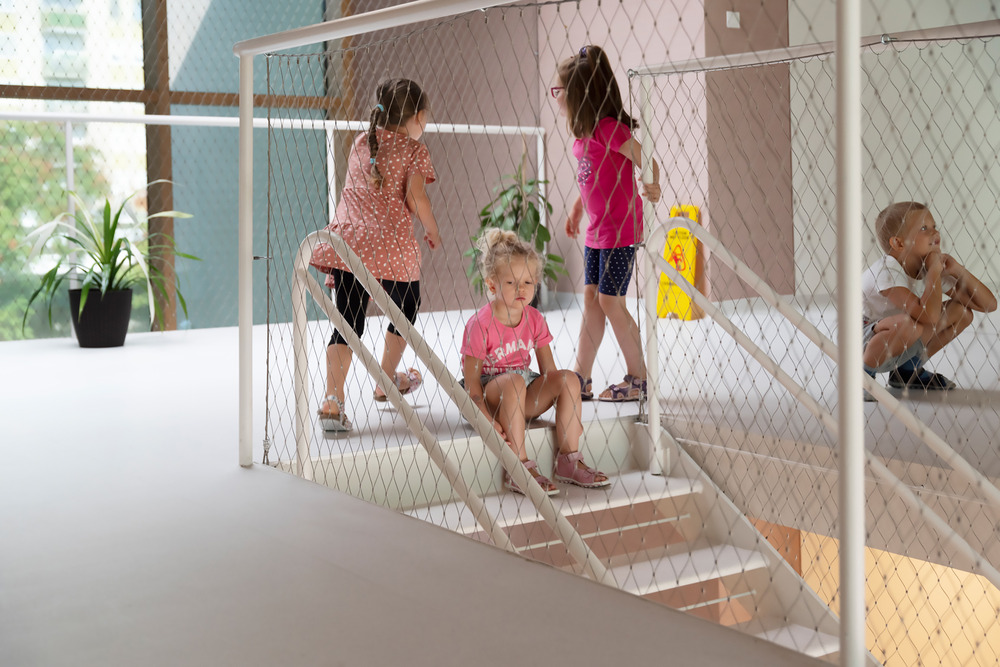
Playful details and a warm welcome
The care in the design extends to the smallest details. To make the entrance special and celebrate the connection between art and architecture, a colorful fire-enamel art piece was installed on the facade. The designers also carefully planned how natural light would enter the building, especially in the arrival area, to create a bright and inviting atmosphere.
Outside, staircases from the upper galleries lead down to the courtyard. Here, children are greeted by playful furniture designed to look like giant building blocks and other familiar shapes from their games. These elements turn the outdoor space into an extension of the creative world inside.
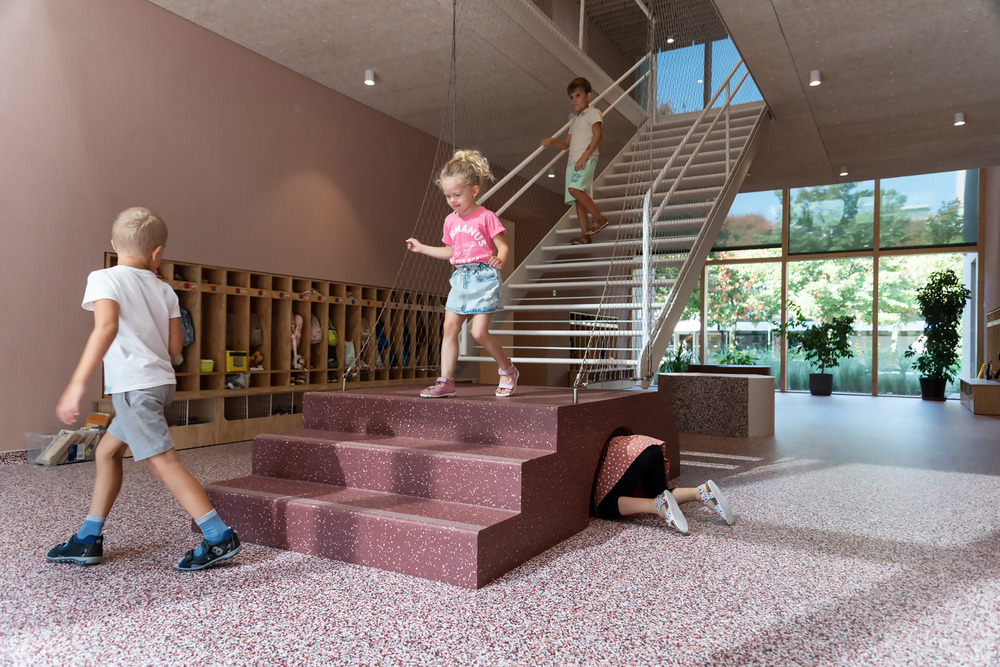
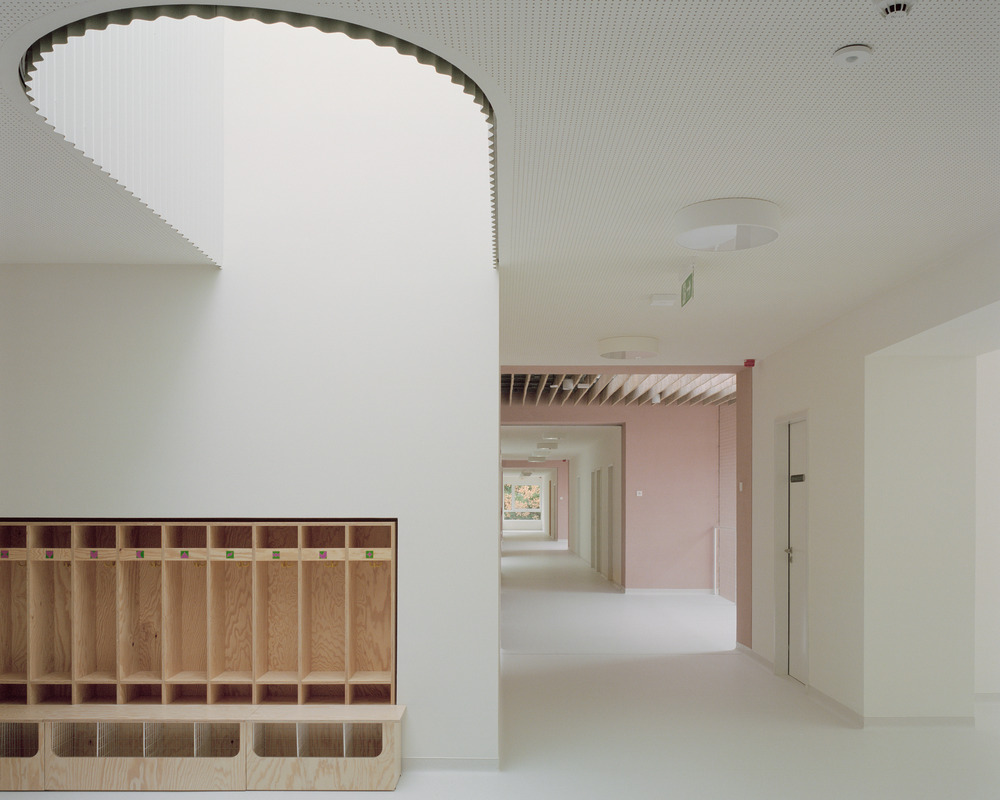
The transformation of Gyöngyszem Kindergarten was designed by the Budapest-based firm Archikon Architects. Founded in 1989, the firm has developed a reputation for its clever and innovative reconfigurations of existing buildings. Their work demonstrates that a prefabricated building from a past era can be transformed into an energy-conscious, sustainable, and truly livable space that supports a modern educational program.
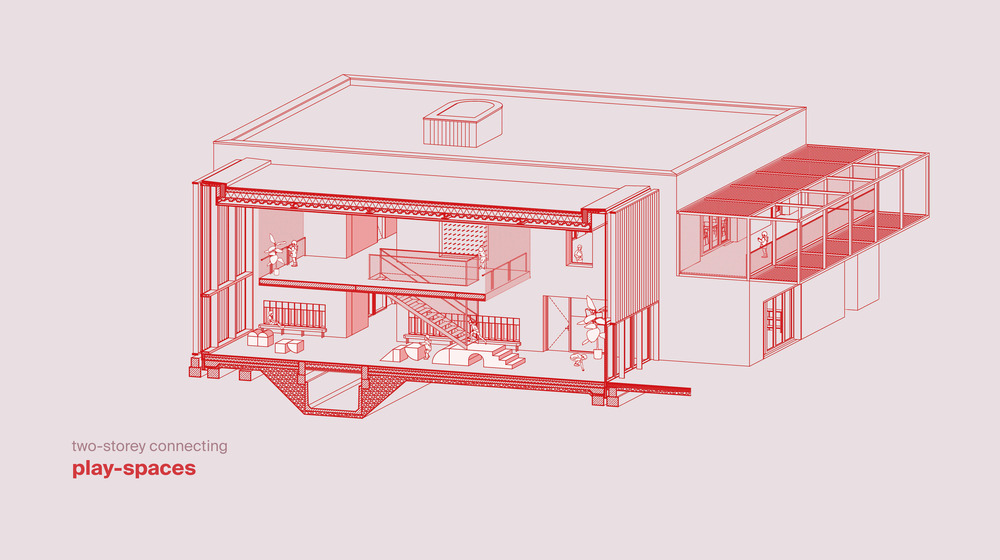
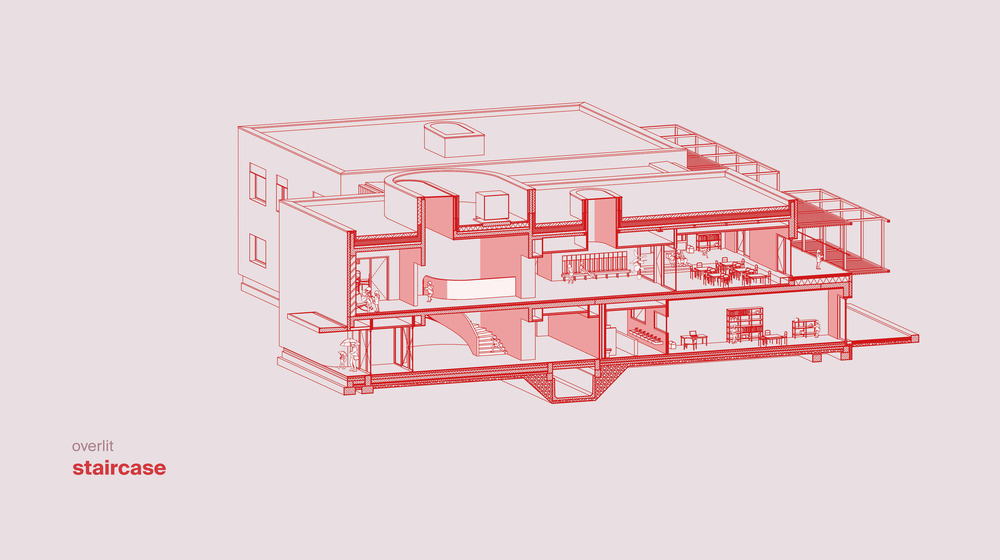
Project info
Project Name: Gyöngyszem Kindergarten
Location: 1138 Budapest, Gyöngyösi Promenade 5.
Year of completion: 2024
Architecture firm: Archikon Architects
Lead architects: Csaba Nagy, Károly Pólus
Other architects: Flóra Bordás, Noémi Petró, Jakab Urbán, Bianka Varga, Bence Várhidi, Nikoletta Zsidai, Miklós Batta.
Client: Budapest Capital 13th District Mayor’s Office
Contractor: BUILD IT Mérnökiroda Zrt.
Photographers: Balázs Danyi & Balázs Koch
Source: v2com newswire


