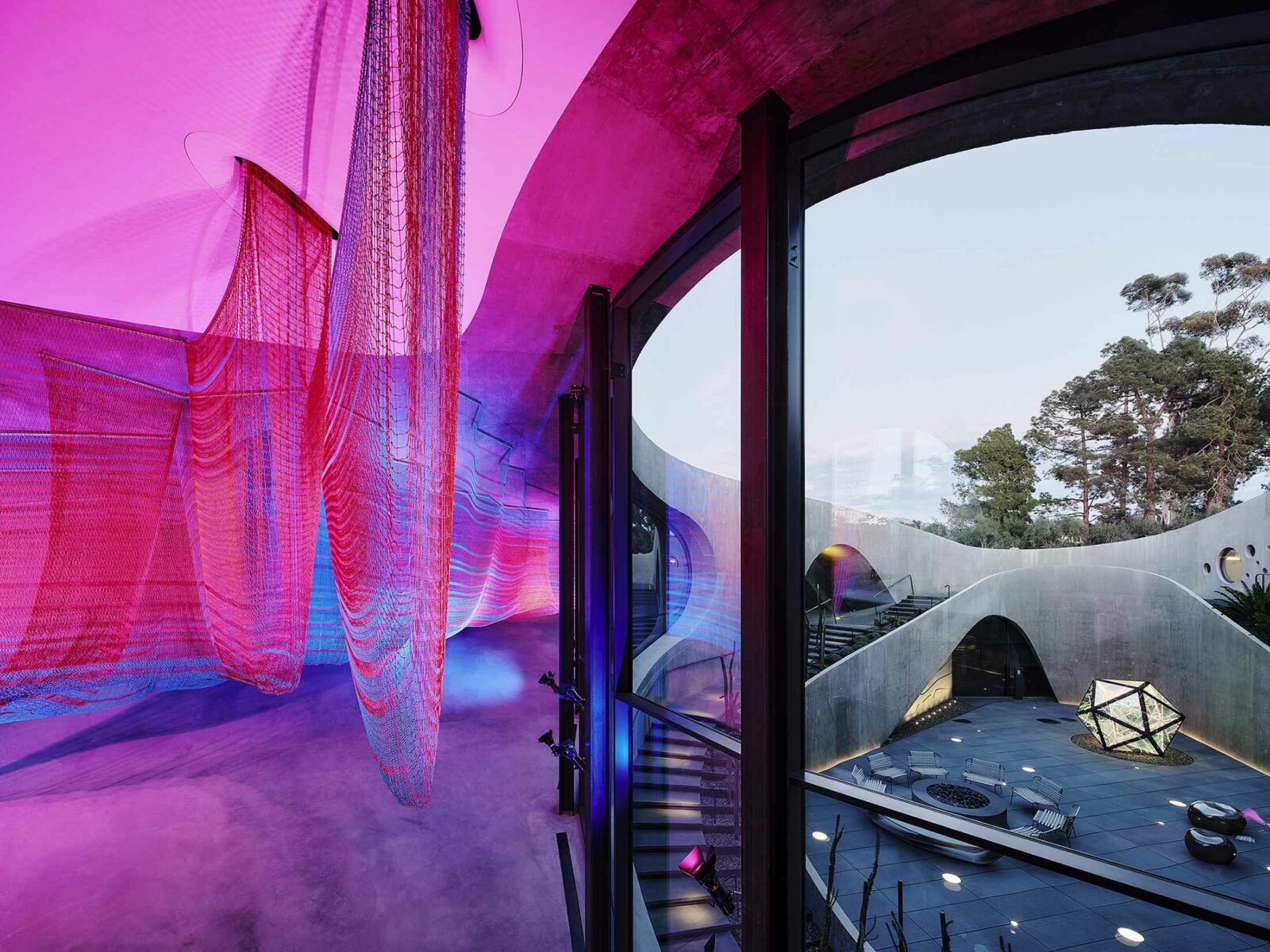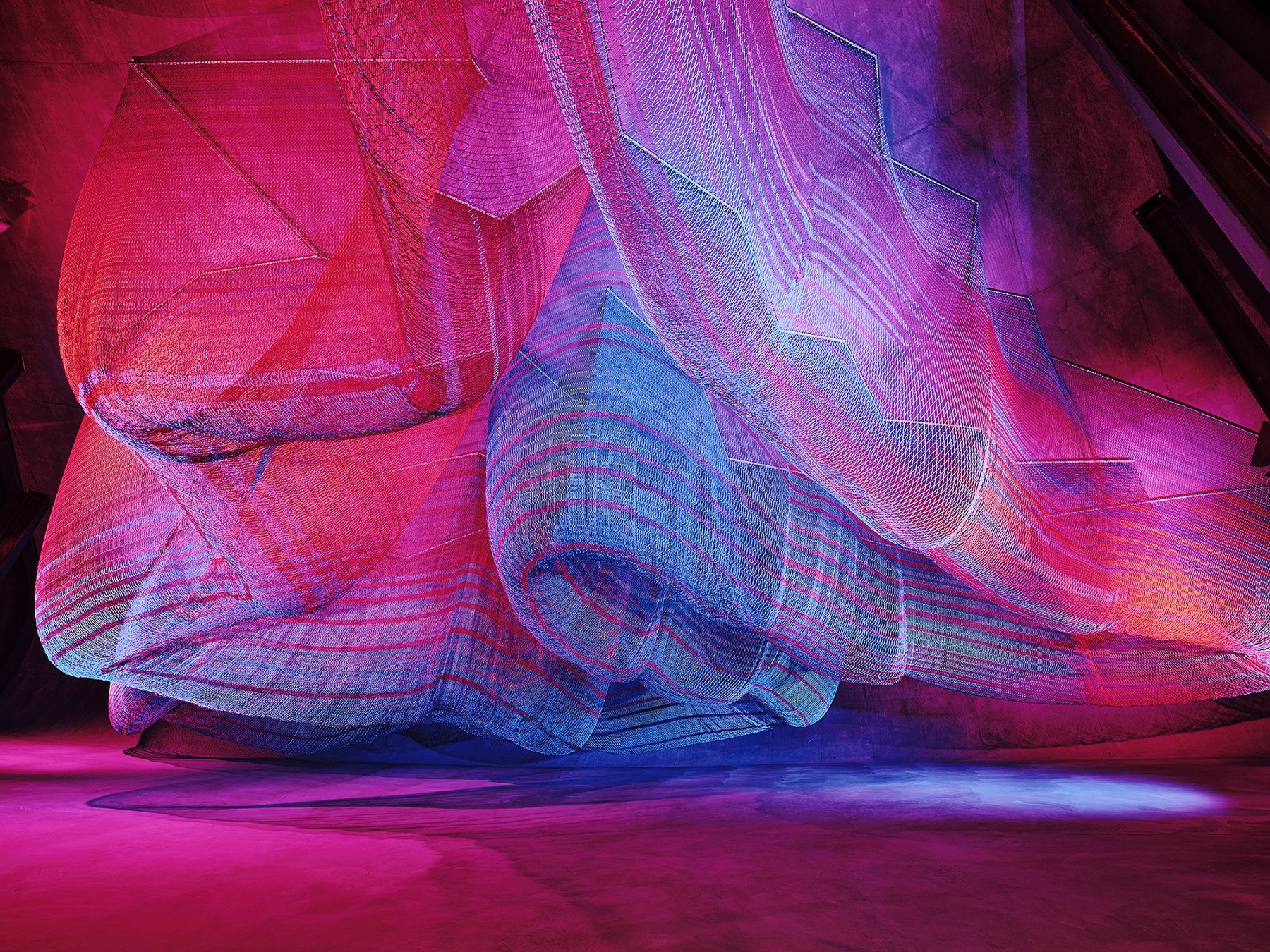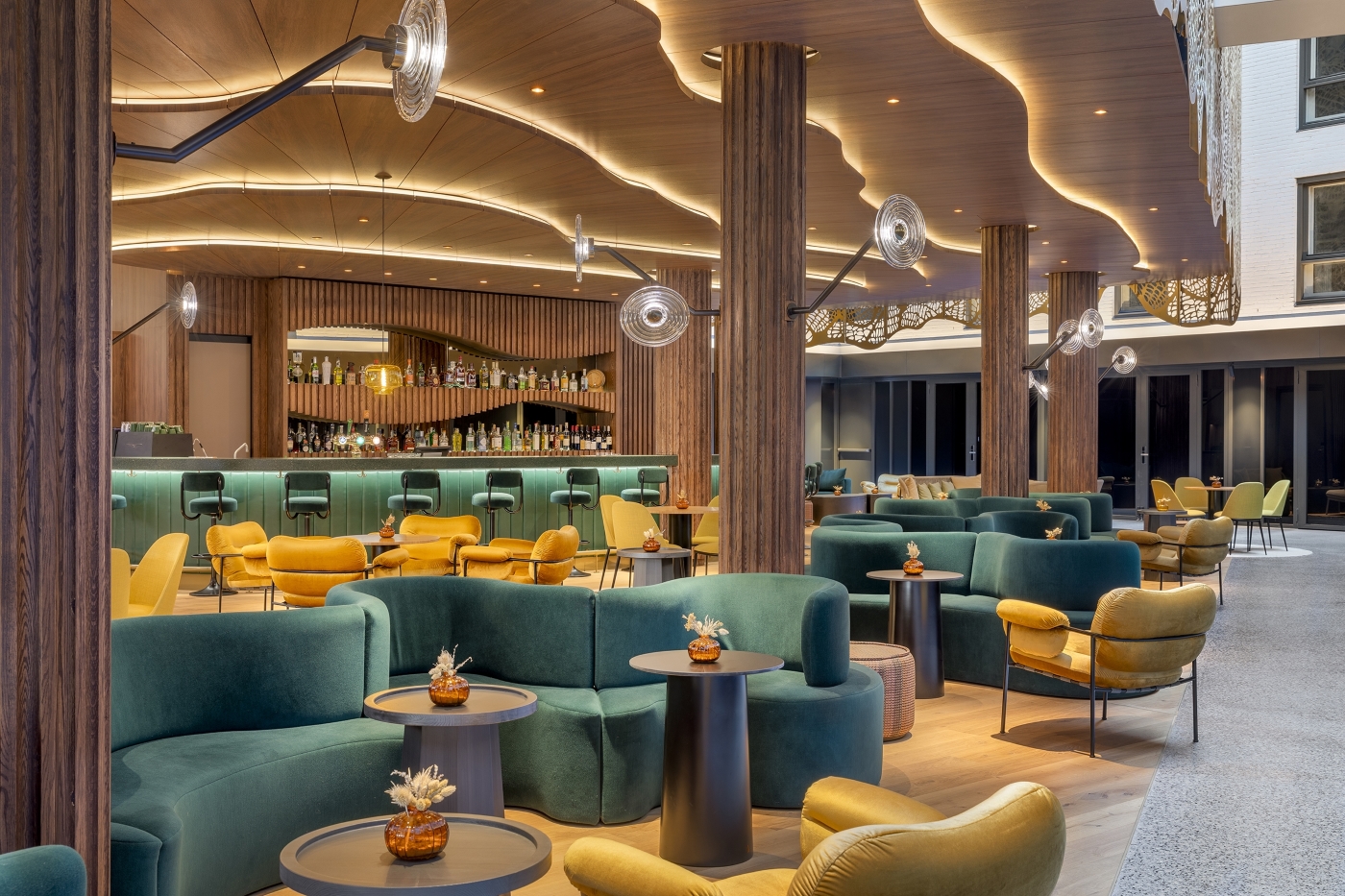Header: Joe Fletcher
Completed in June 2022, Hill House Montecito recently won the Interior Architectural Illumination category at the LIT Lighting Design Awards due to the work of Loisos + Ubbelohde. The lighting team, led by Abe Shameson with contributions from Ibone Santiago and Eduardo Pintos, worked alongside Shubin Donaldson Architects and MLK Studio to ensure that the clients got everything they wanted and more.
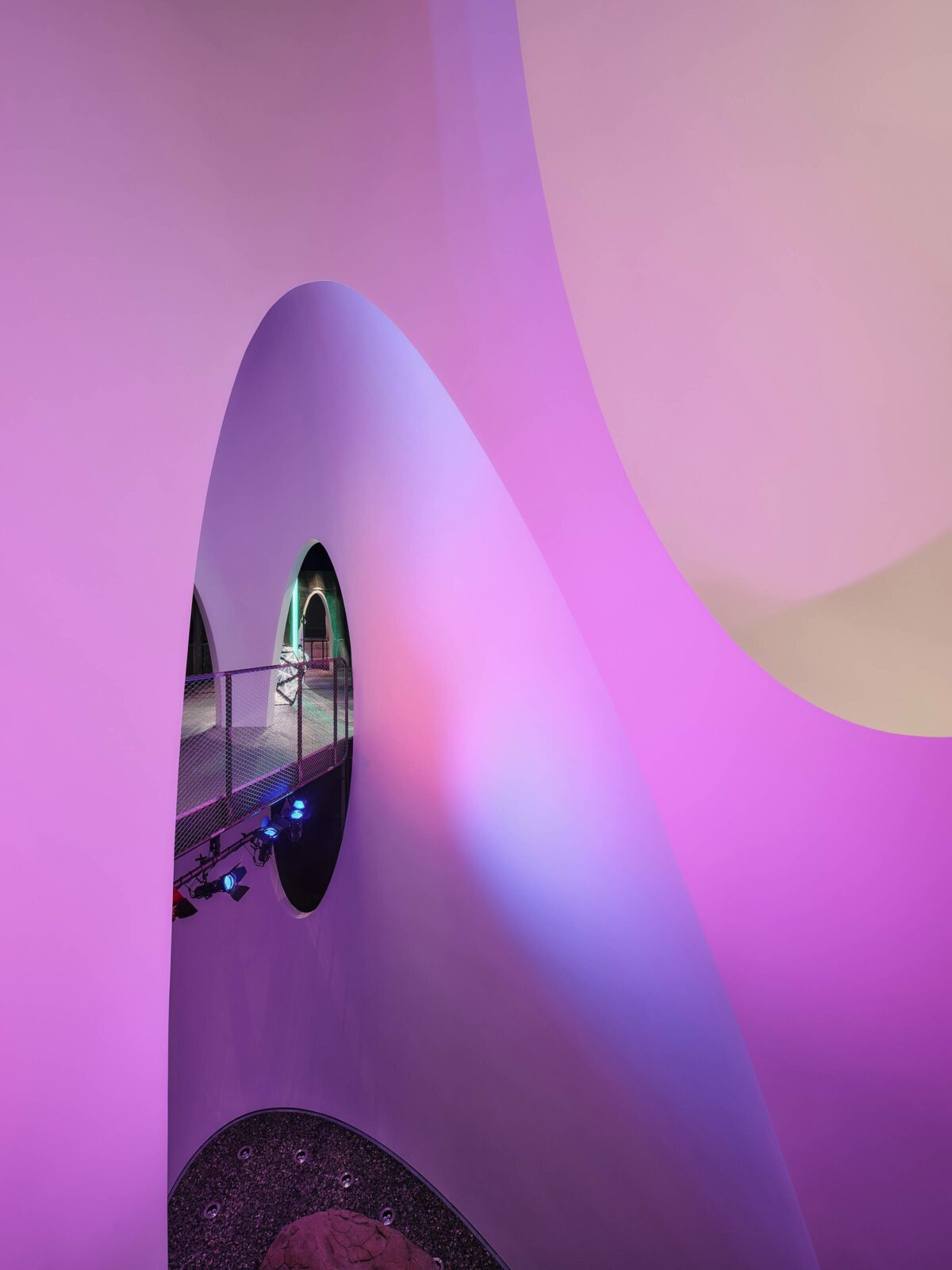
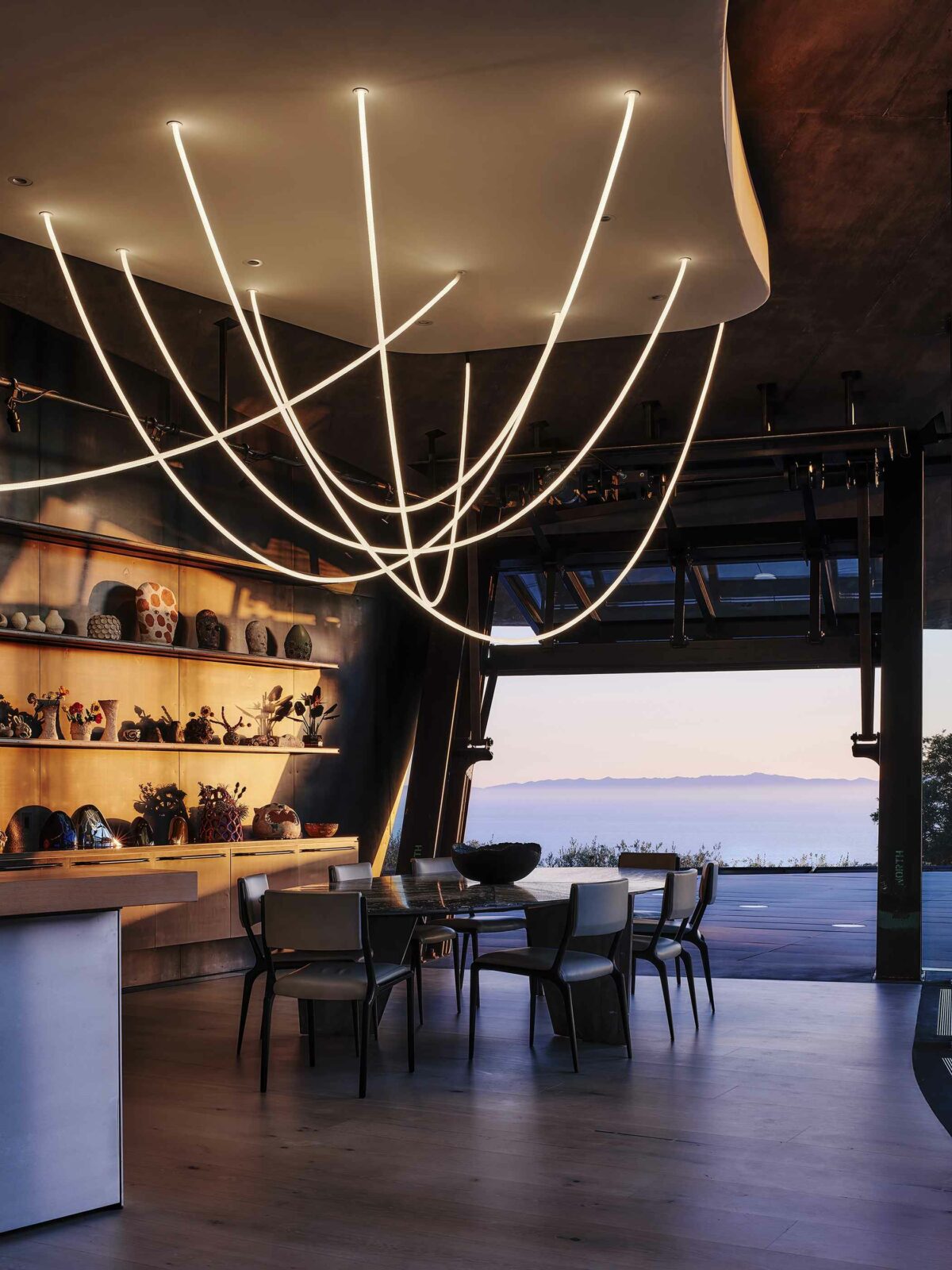
Designing with light
The lighting strategy was developed in close coordination with the architecture and interiors, emphasizing complex geometries and a strong relationship to the surrounding Southern California landscape. Rather than treating lighting as a separate layer, the design works within the architecture, marking transitions between surfaces, enhancing spatial depth, and supporting visual continuity.
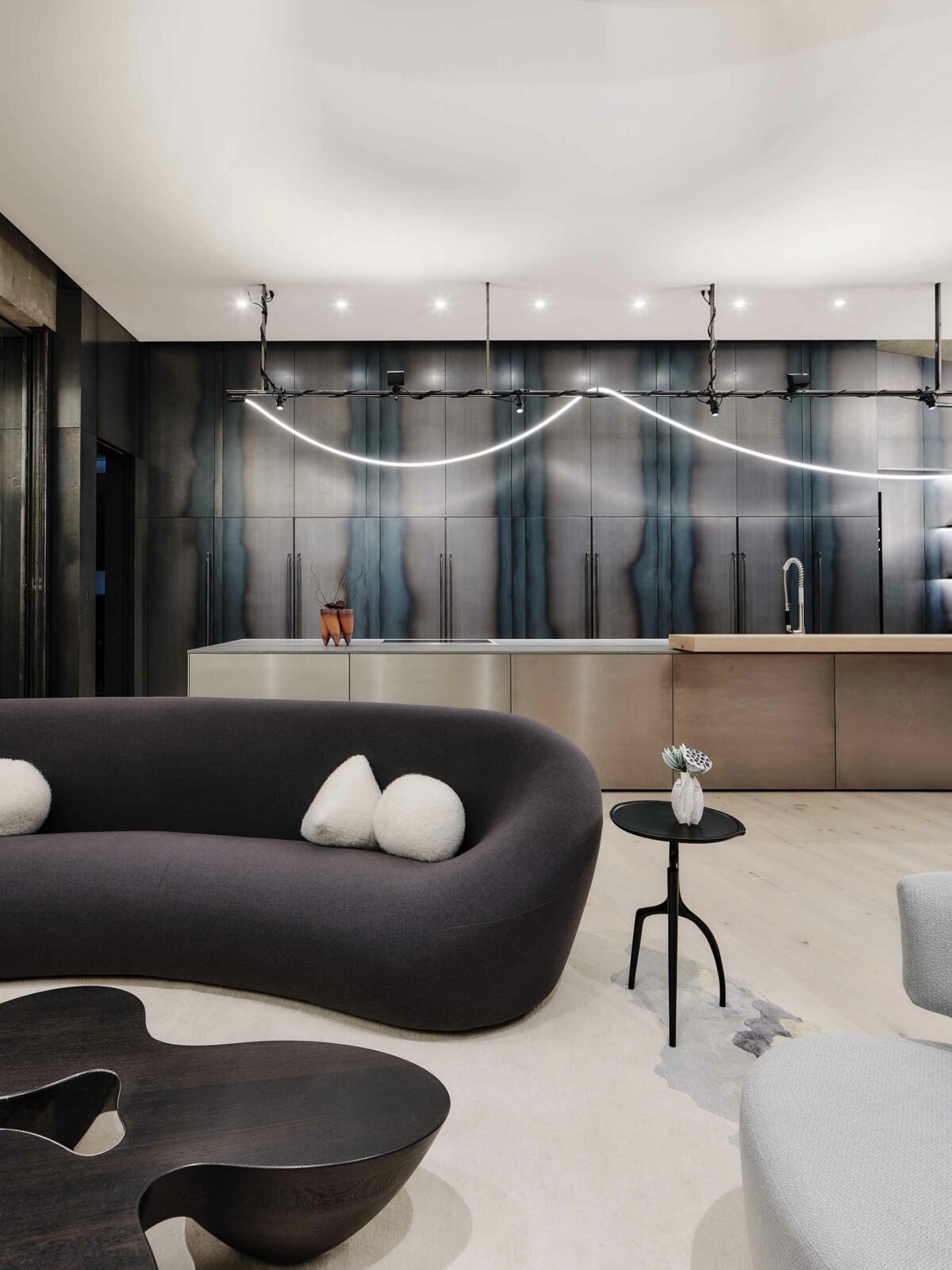
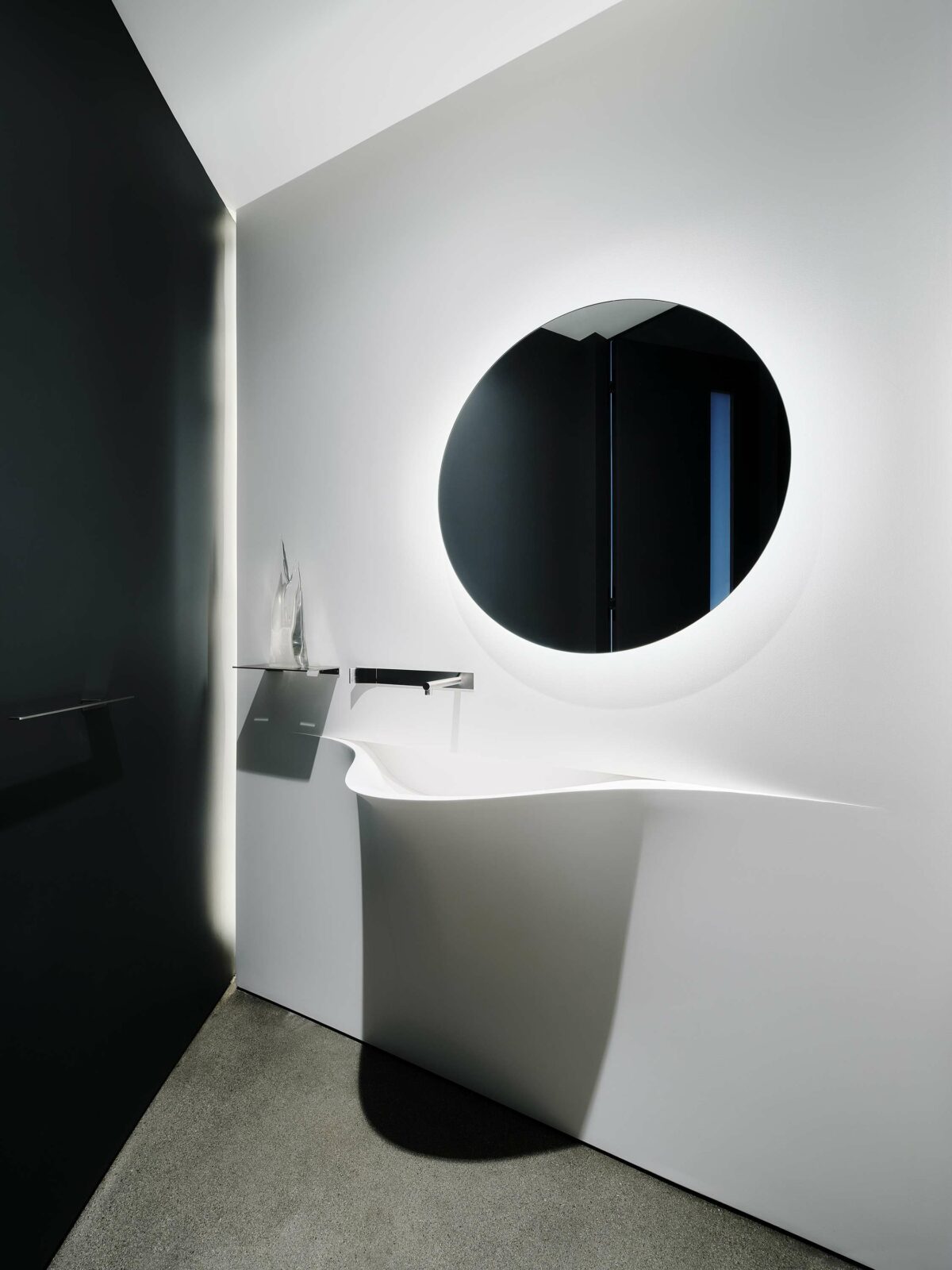
Room by room
At the center of the house is a space called “The Canyonlands”, where curving forms, lit up by multiple lighting systems, meet. In this area, the designers added recessed wall washers in the ceiling, in-floor elliptical spots, bendable linear grazers, RGBW and 7-colour-chip theatrical spots, and recessed RGBW uplights. The goal across all fixtures is consistent: define form without exposing the source.
In the theatre, where the architectural lines shift to a more planar language, the lighting approach also changes, but the logic remains the same. RGBW linear fixtures are concealed above, below, behind, and in front of the grated side walls, introducing shifting light gradients while allowing sound and acoustic treatments to remain hidden.
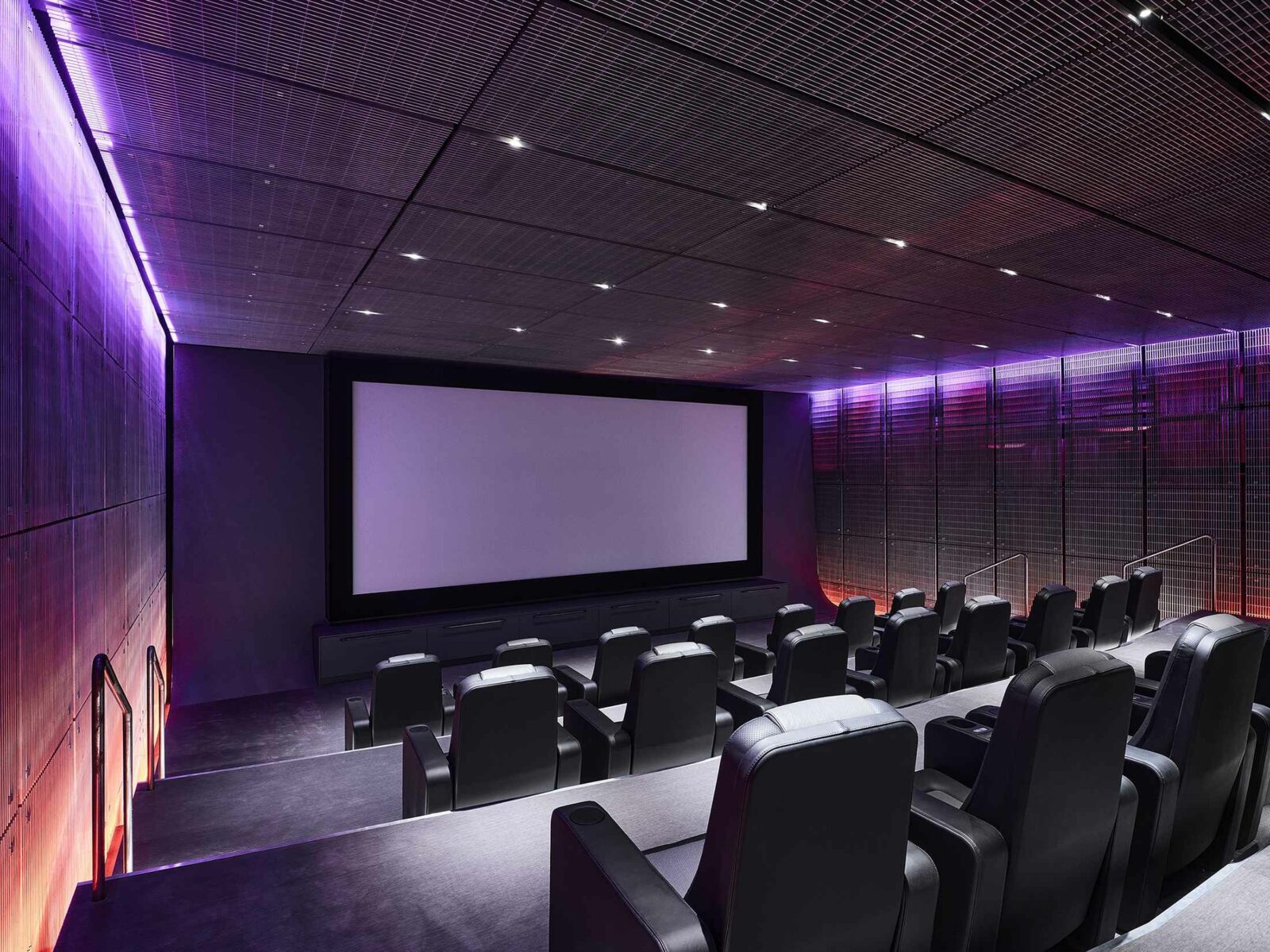
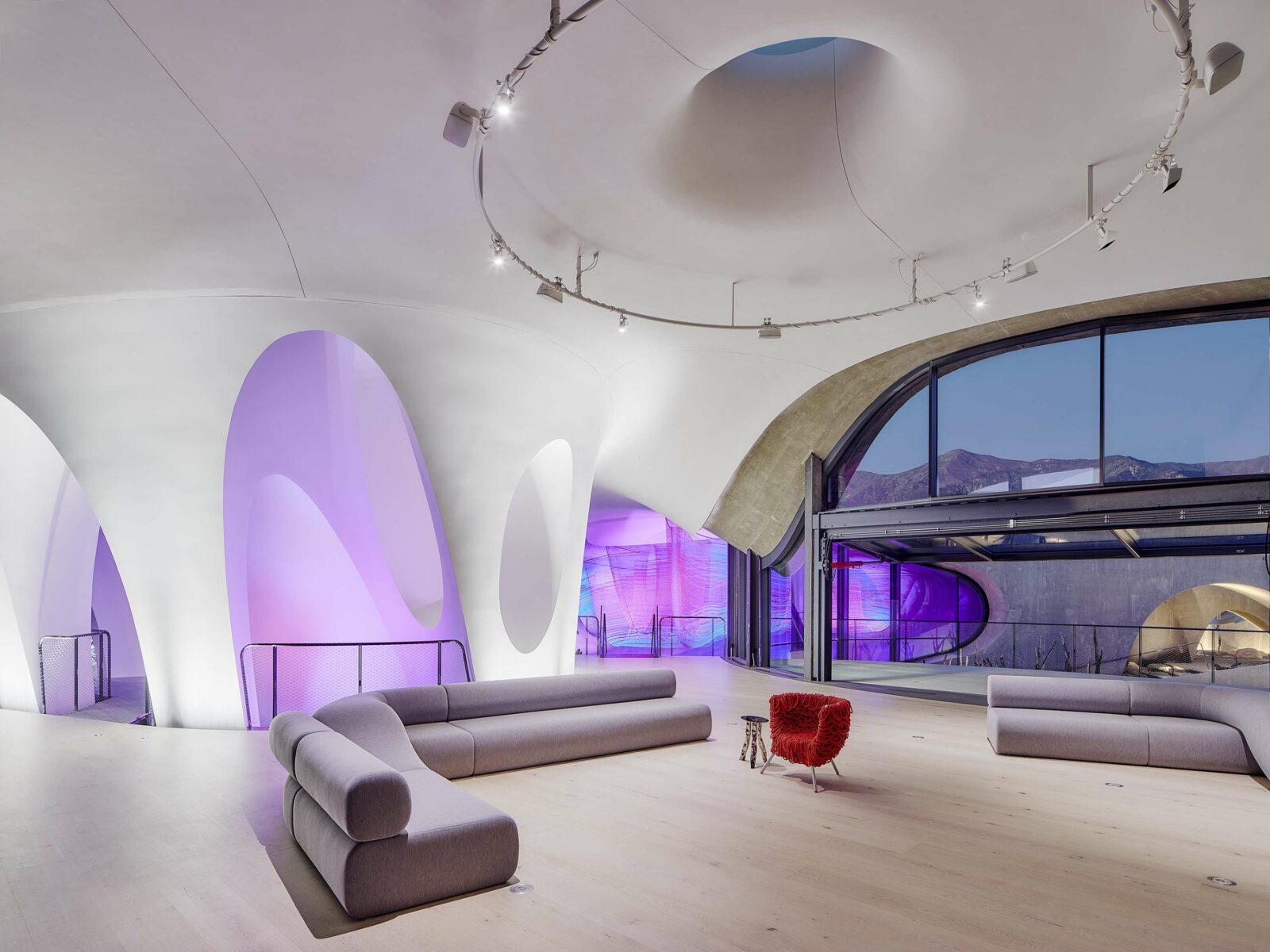
Similar lighting strategies extend into other house areas, including bathrooms, dining areas, and circulation zones. Each area uses surface washing and concealed fixtures to maintain continuity and minimise glare. In the master bath and powder rooms, for example, lighting separates surfaces and highlights material transitions without relying on visible luminaires.
A suspended sculptural net piece titled Enfold is located within a double-height space and is lit with DMX-programmed theatrical fixtures. These lights are positioned to avoid glare and maintain clear sightlines from both inside and outside, even changing gradually throughout the evening.
Light adapted to the environment
Lighting design also supports the house’s resilience strategy, as it is located in a region affected by seismic activity, wildfires, and potential power loss. The home is designed to remain functional under reduced energy conditions, so zones of the house can be lit in phases using PV-supplied battery power, and daylight is allowed to enter through skylights, courts, and large windows. At night, the lighting system uses efficient LED fixtures, paired with manual controls, touch screens, and app-based access to ensure lights are only used when needed.
