Header: Lux Populi
In the rolling green hills of Beverly Hills, the Briarcrest Residence stands as a new example of quiet, modern luxury. The home was designed by Heusch Architecture, a Los Angeles firm led by German architect Gerhard Heusch. His studio is known for creating contemporary homes that feel connected to their natural setting, and this private house shows off their signature style of elegance and restraint.
The design of the Briarcrest Residence is all about balance. It finds a middle ground between being open to the world and offering privacy, and between feeling modern and feeling warm. It uses clean lines, large open rooms, and a palette of natural materials to create a sophisticated house that doesn’t shout.
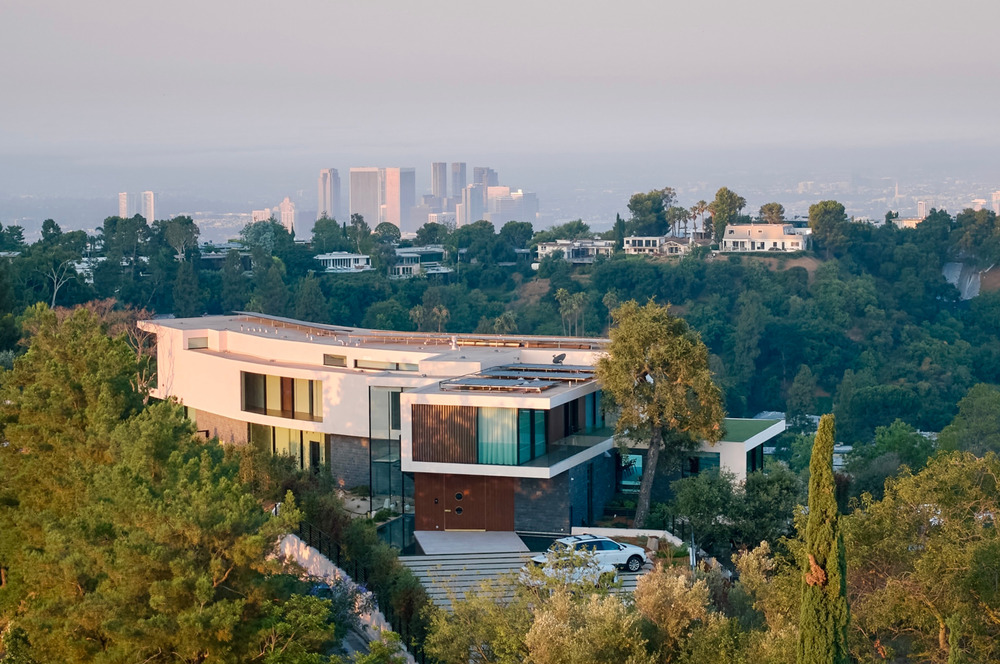
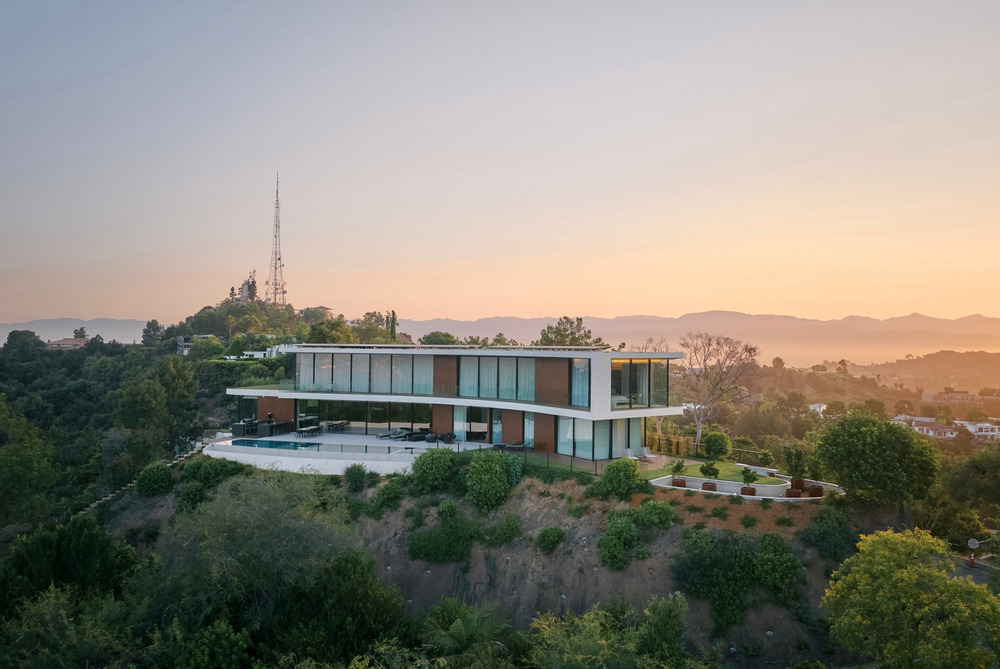
Connecting the home to the hills
A major part of the design is the way the house opens up to the landscape. The architects used huge glass surfaces to practically dissolve the walls between the inside and outside. Floor-to-ceiling windows and large sliding panels mean the views of the surrounding greenery are never blocked. This setup also fills the interior spaces with natural sunlight all day long. This idea of making the inside and outside feel like one continuous space is a core part of the firm’s approach.
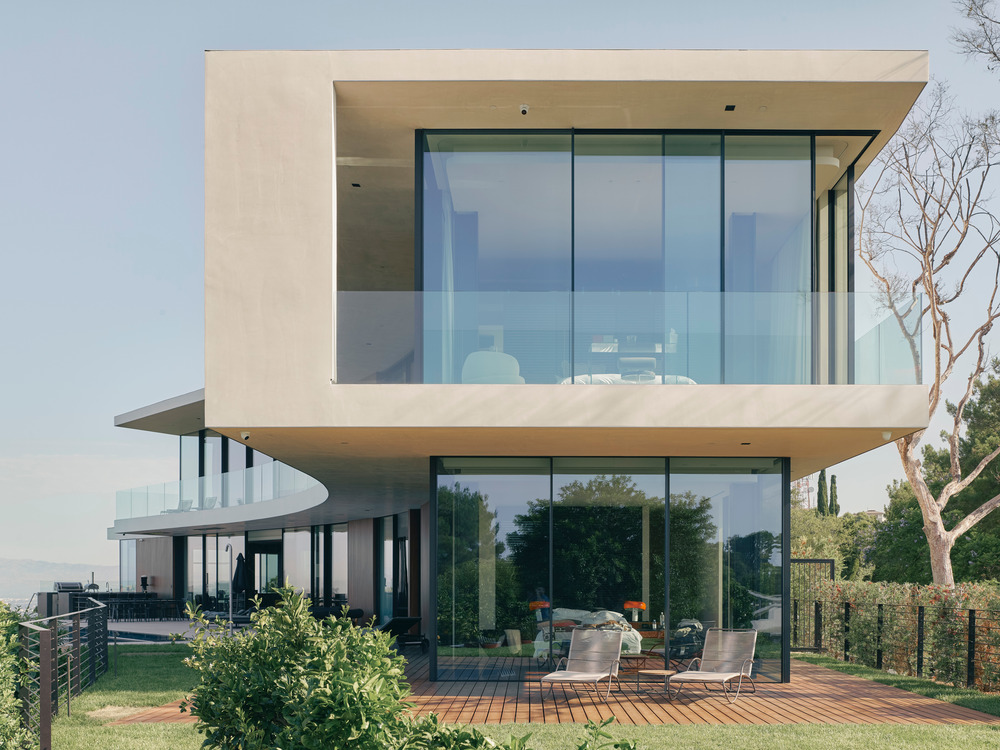
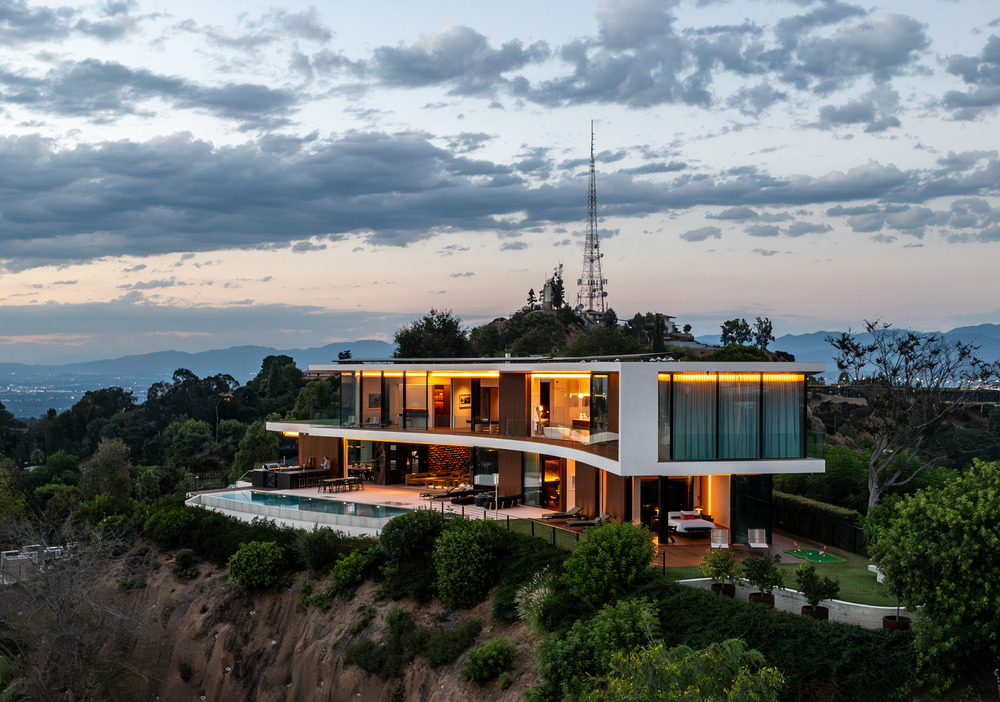
Focusing on natural materials
The materials chosen for the house are key to making it feel like it belongs on its site. The team at Heusch Architecture carefully selected wood, natural stone, and glass. These materials were picked not only because they look right against the natural surroundings, but also because they are durable and sustainable. The finishes are intentionally subtle, which puts the focus on the quality of the craftsmanship and the care that went into every detail.
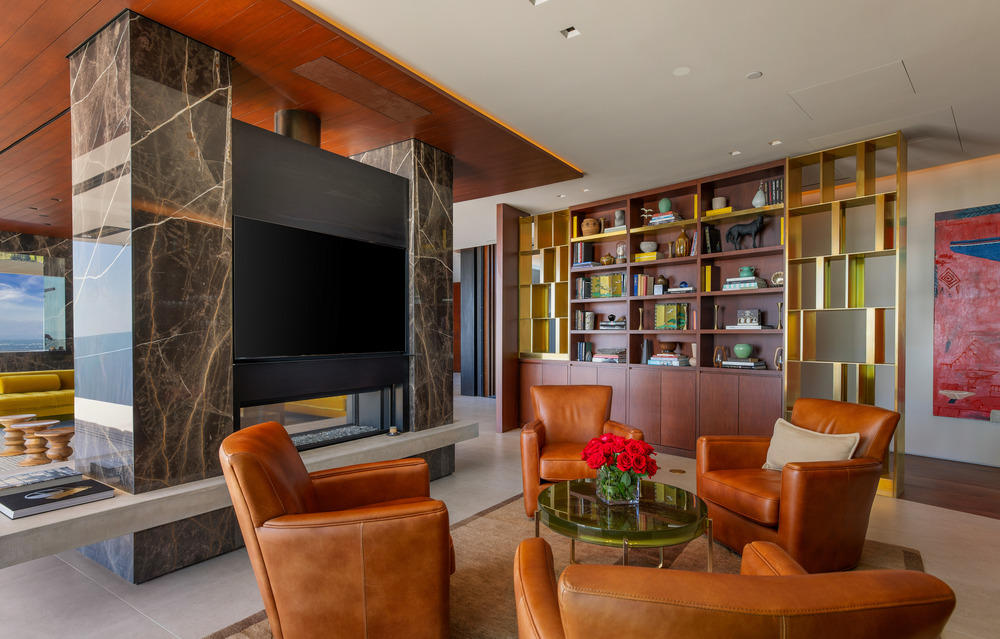
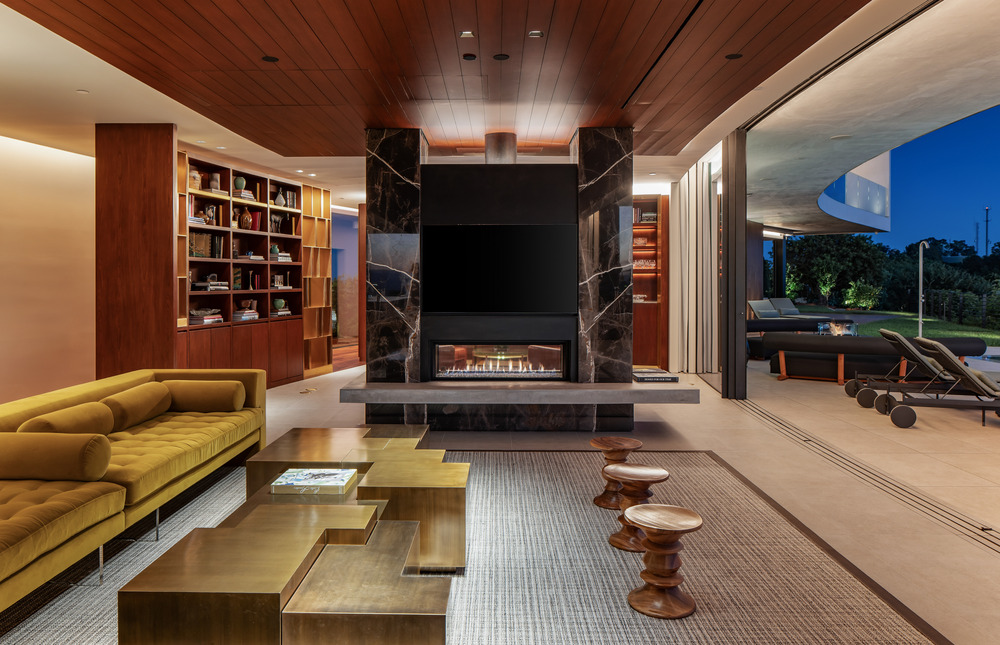
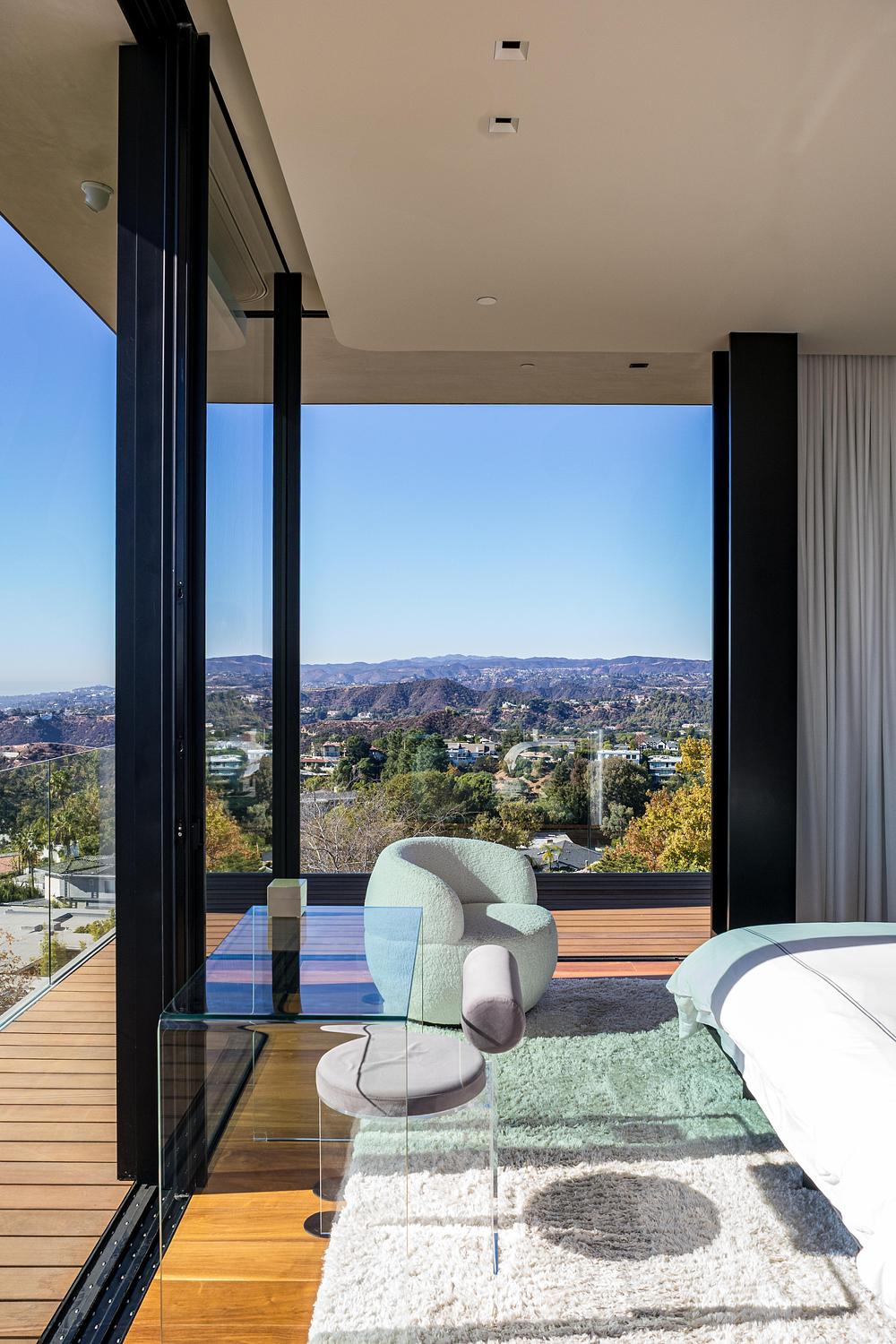
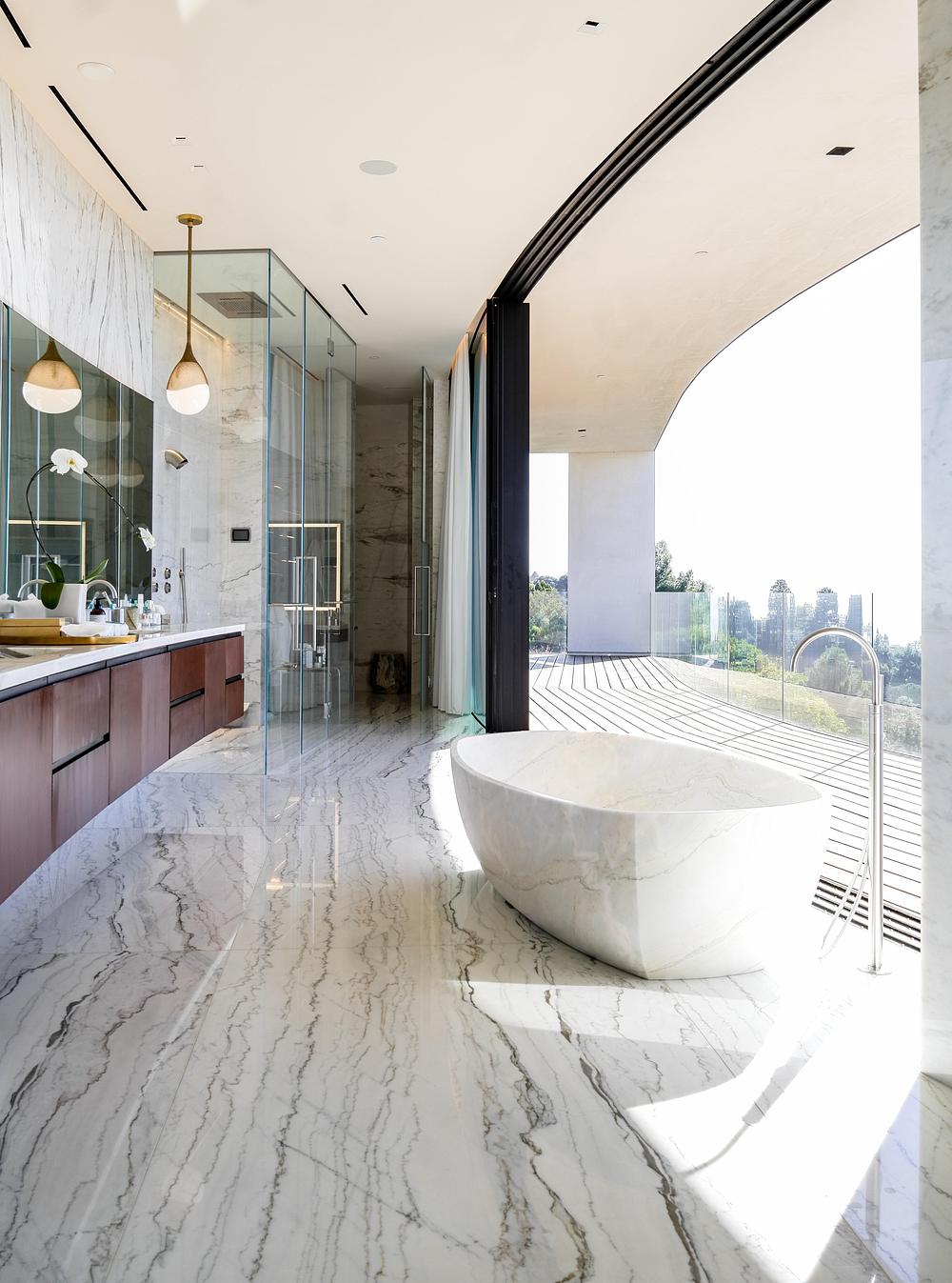
An open plan for living
Inside, the home has an open floor plan that encourages movement and connection. Different zones flow into one another naturally. The social areas, like the living and dining rooms, are generous and inviting. At the same time, the design includes more secluded spaces where residents can find quiet areas for rest and reflection.
The Southern California lifestyle is built into the home’s design. Outdoor living is fully integrated, not just an add-on. There are landscaped terraces, a swimming pool, and open-air lounges that extend the home’s liveable space.
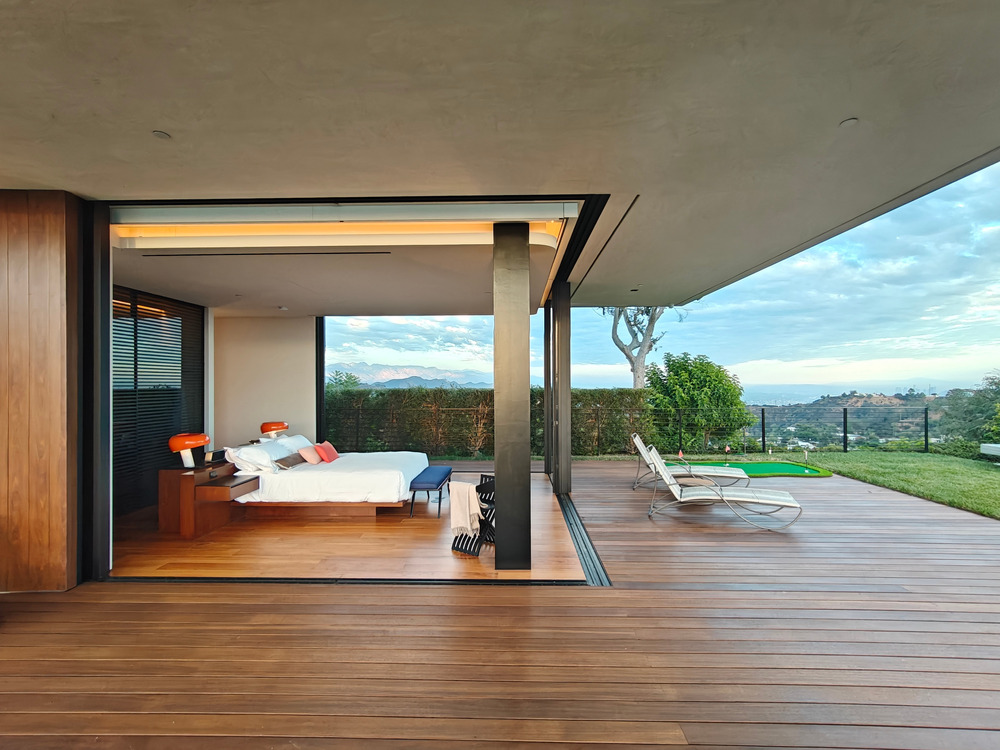
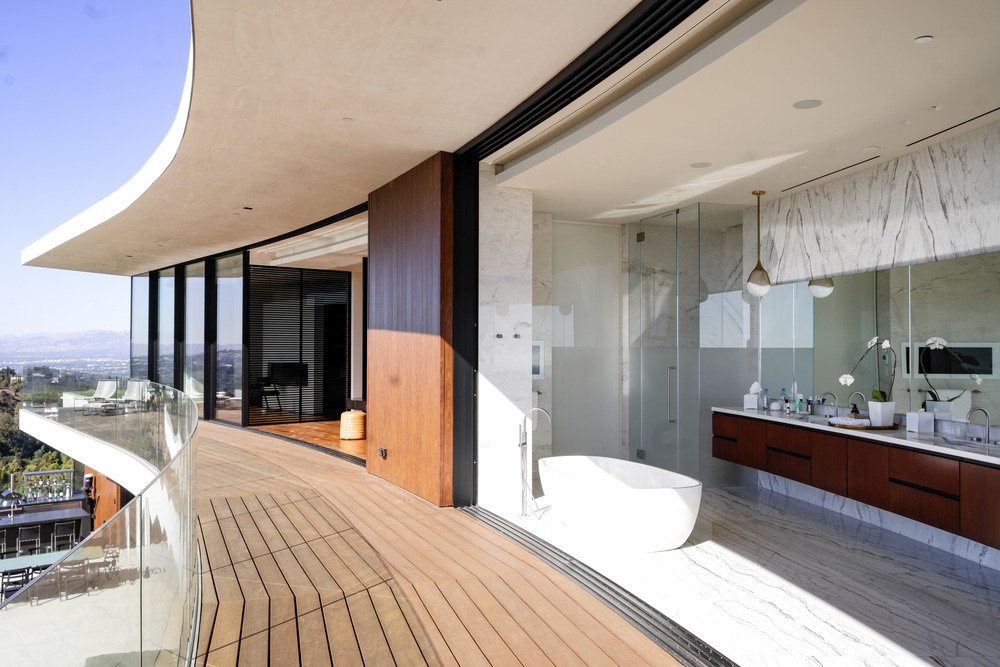
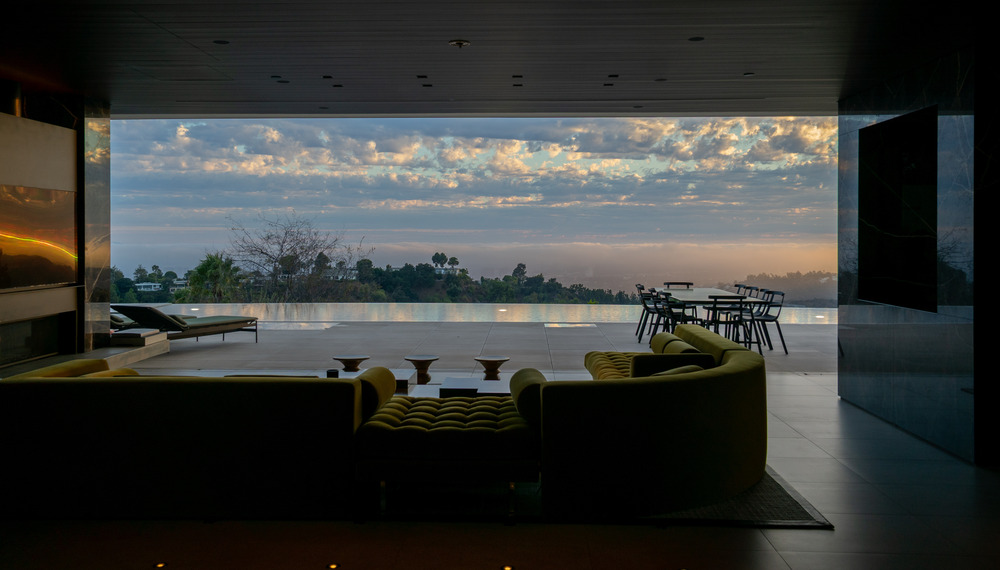
Creating a mood with light
The lighting design, handled by Lux Populi, was a crucial part of the project. The designers wanted to capture the essence of Hollywood Hills living. By day, the home is lit by bright, natural daylight, which also enhances the views.
By night, the house transforms. The lighting creates a feeling of Hollywood elegance with warm tones and layered lights that still allow for amazing, uninterrupted views. The illumination guides people through the spaces, whether for conversation or quiet thought. Each room can shift its atmosphere through specific lighting scenes that change with the time of day, shaping the experience for the homeowner and their guests.
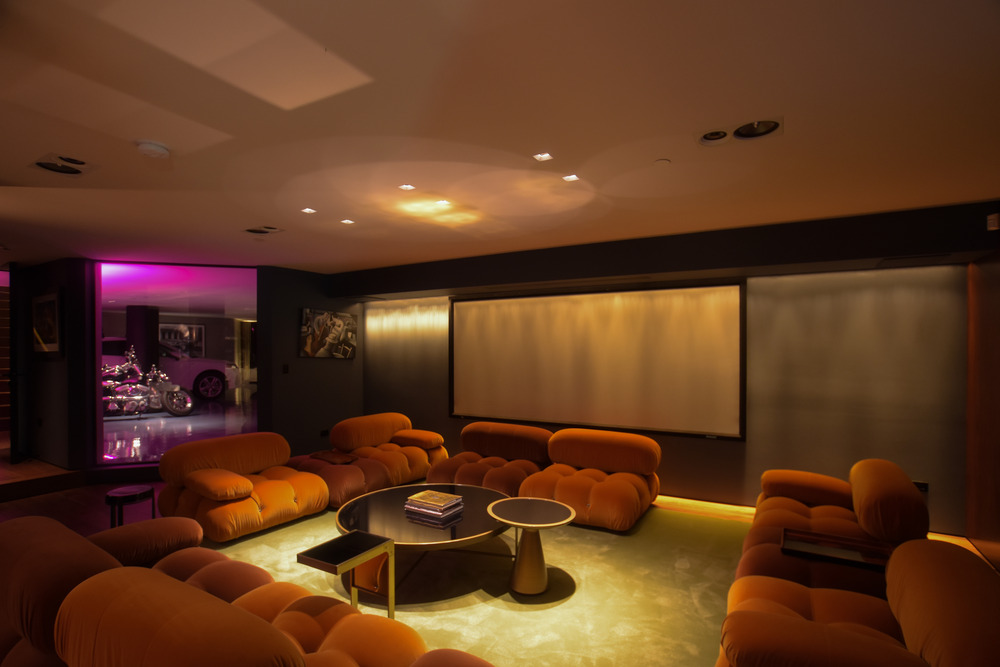
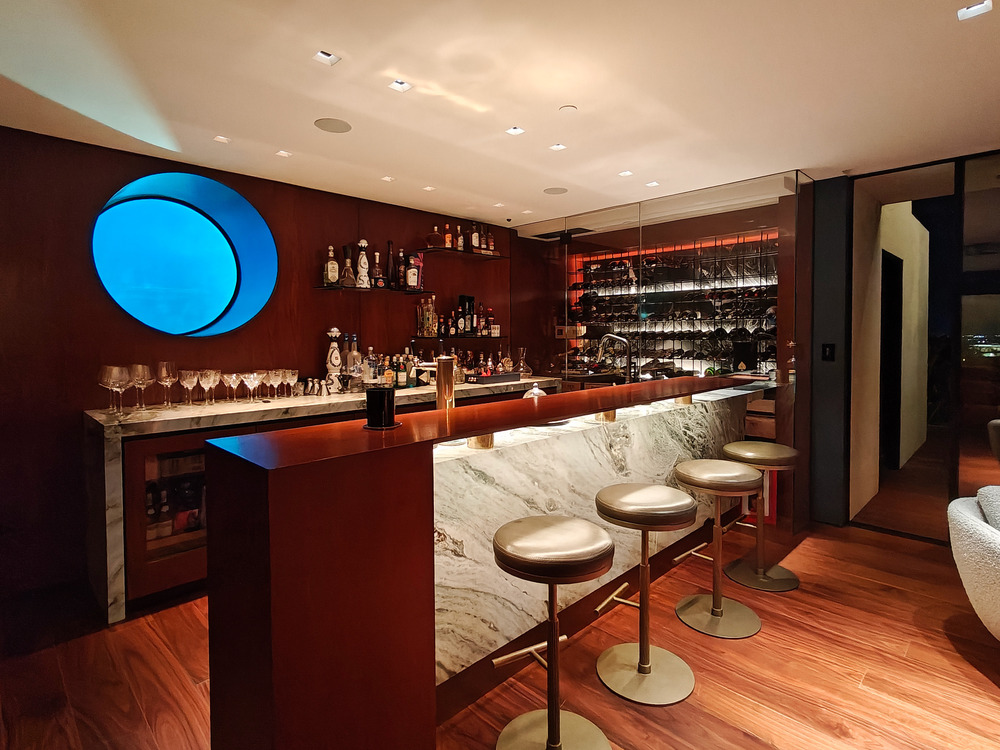
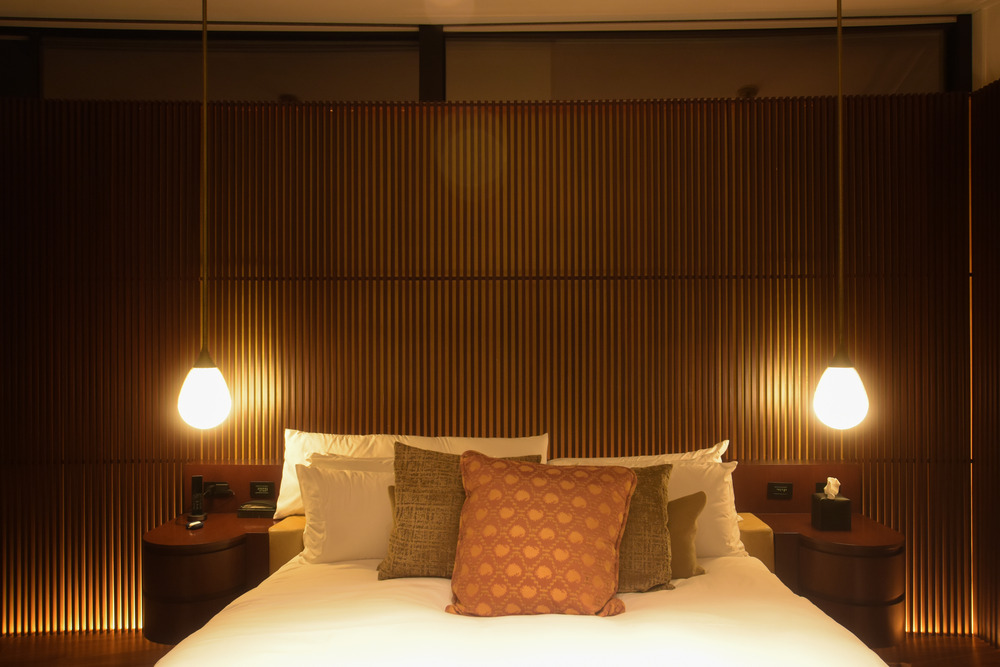
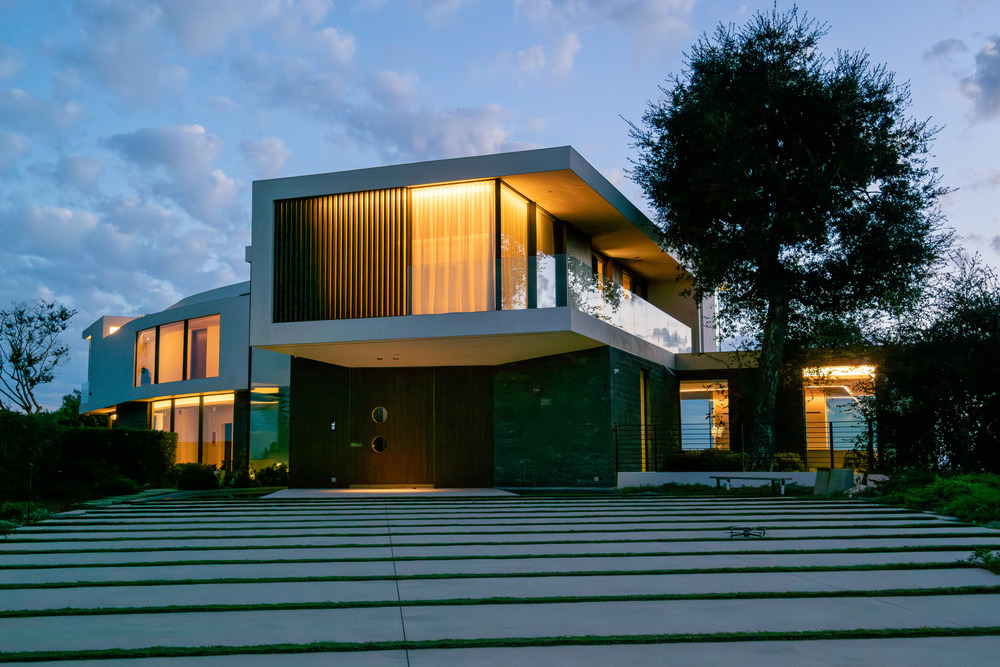
Smart design for sustainability
Following the firm’s commitment to environmental consciousness, the Briarcrest Residence includes several sustainable strategies. It uses energy-efficient systems, passive cooling techniques, and a design that makes the most of natural lighting. These features are built right into the architecture, supporting a more sustainable way of life without sacrificing comfort or style.
Heusch Architecture’s work is always personal and tied to its location. This home is not a generic modern box but a custom response to its site and its owners. Every detail, from the proportions of the rooms to the way different materials meet, was meticulously considered. This sensitivity to scale, light, and place is a hallmark of the firm. The Briarcrest Residence is a quiet yet confident statement about modern living, showing that real luxury lies in clarity and a lasting connection to nature.
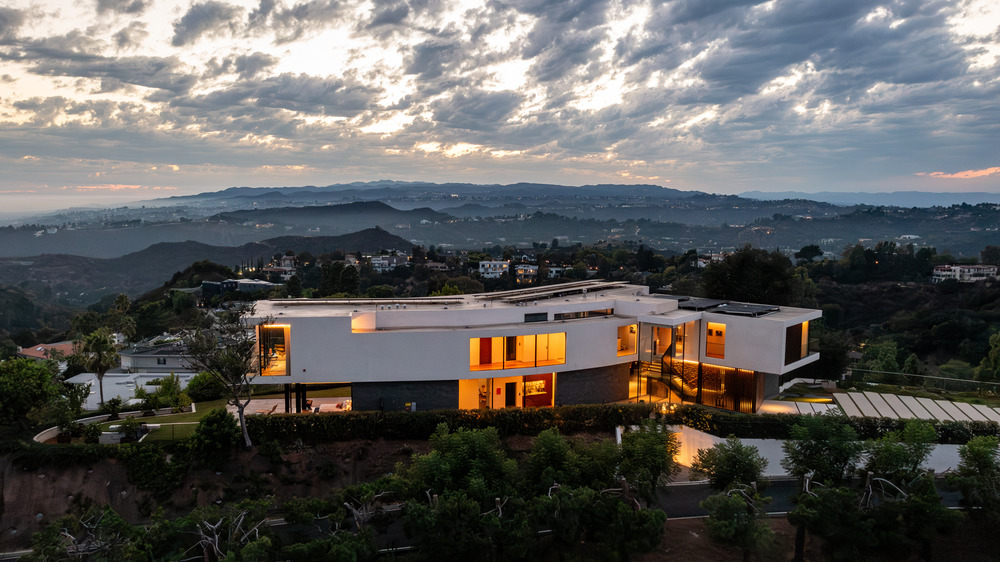

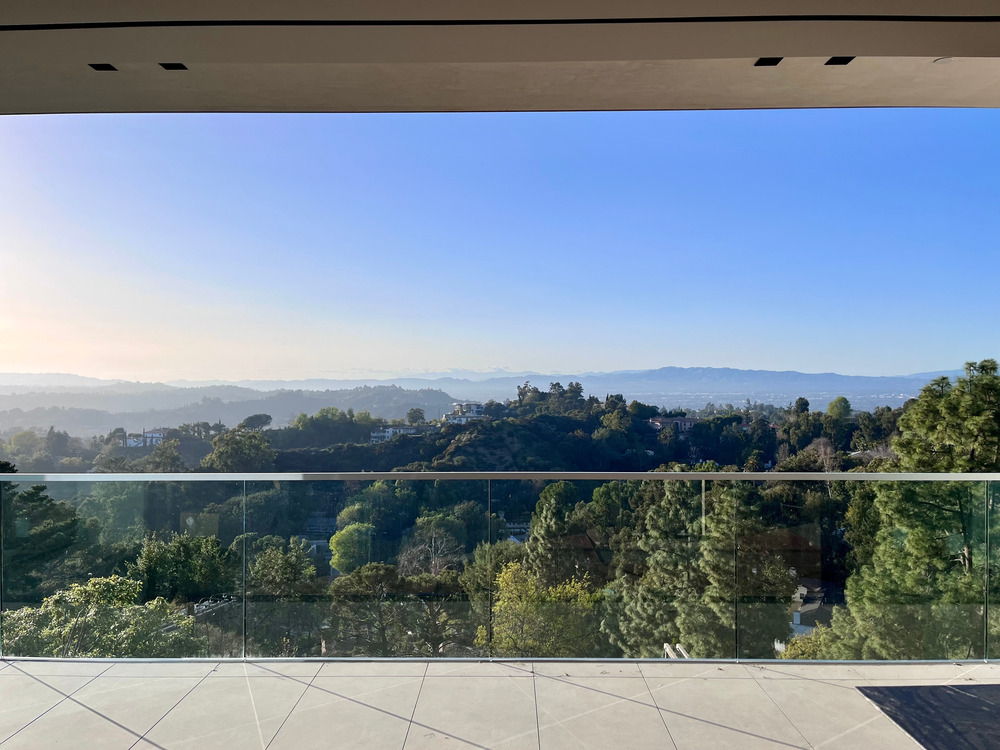
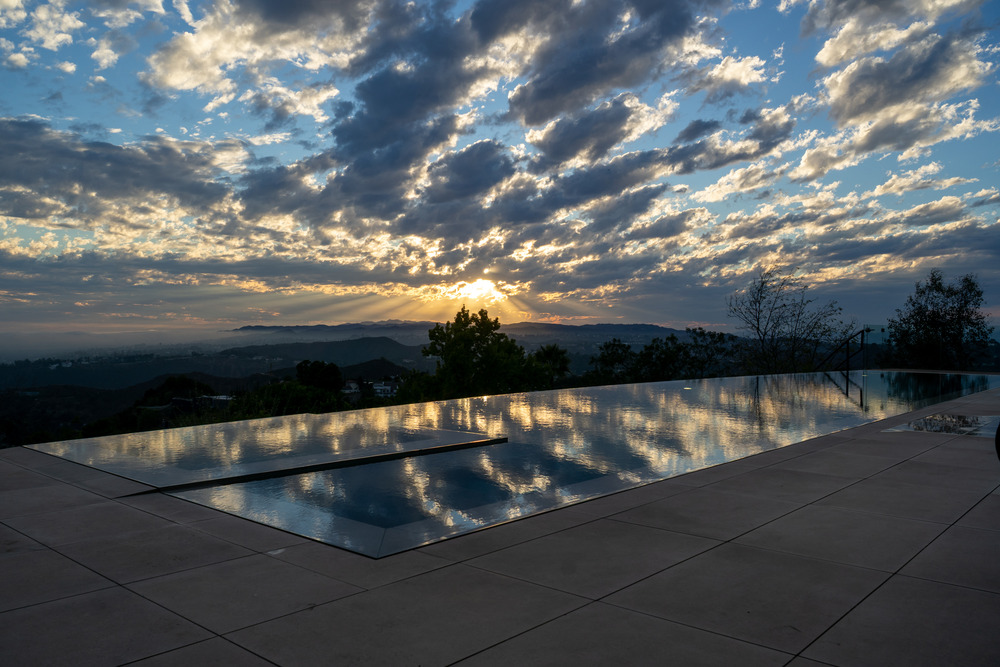
Project info
Architects: Heusch LLC
Lighting: Lux Populi
Area of project: 1020m2
Built: 2024
Photography: Fabrice Fouillet, Gerhard Heusch, Luxpopuli
Source: v2com-newswire







