Header: Architecture for London
In Hampstead, North London, a five-storey Victorian home backing directly onto Hampstead Heath has been subtly transformed by Architecture for London through the reworking of its existing rear extension. Instead of demolishing and rebuilding, the design team sought to retain the original structure while refining it and improving light, flow, and material coherence.
Led by Project Architect Victoria Havercroft, the project focused on opening up the relationship between the interior and the house’s unique natural setting. Larger openings were introduced to the rear elevation, and a series of rationalised roof lights were added to capture views of the garden and the treetops of the Heath beyond. These interventions create a more fluid connection between the living spaces and the landscape, allowing daylight and greenery to become defining features of the interior.
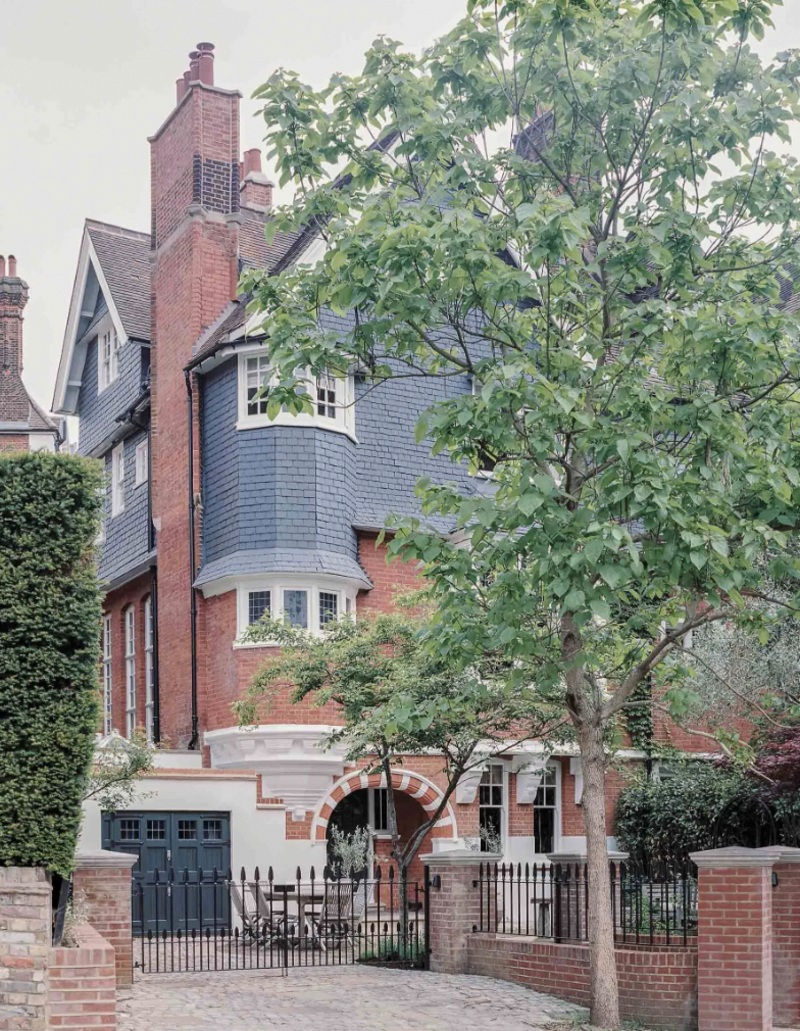
Light, Structure, and Material
The property is situated within the South Hill Park Conservation Area, near South End Green, so a careful approach was required. The changes were carried out under permitted development, which meant that full planning consent wasn’t needed – a practical way to update the house while keeping its historic character intact.
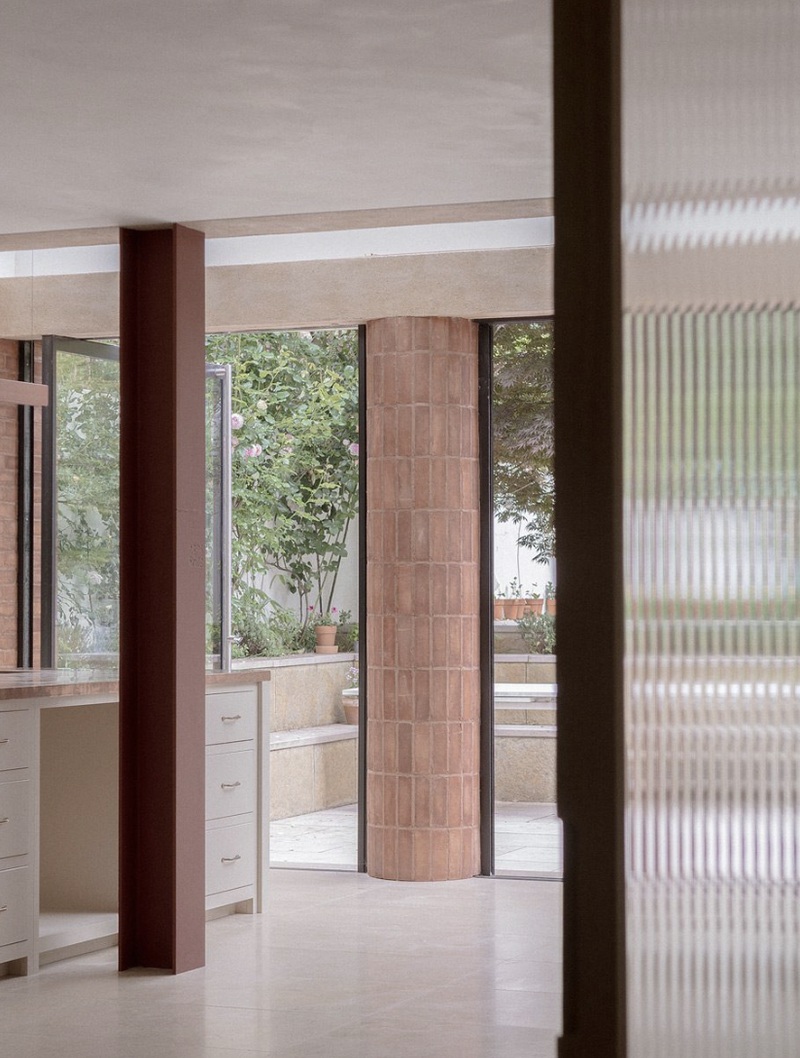
A key challenge was addressing the heavy-handed structure of the previous extension. The original design relied on deep beams and four large internal columns, which fragmented the space and blocked natural light. Through careful structural rationalization, the team reduced this to a single internal column. The result is a lighter, more adaptable interior that accommodates generous roof lights and uninterrupted views of the garden.
Materiality plays a central role in unifying the old and the new. Externally, new brickwork closely matches the tone of the existing house, paired with colour-matched mortar to create a uniform surface. Internally, natural finishes such as Clayworks render and Bauwerk textured paint add warmth and tactility. These materials bring a subtle richness to the palette, complementing the home’s period features without imitation.
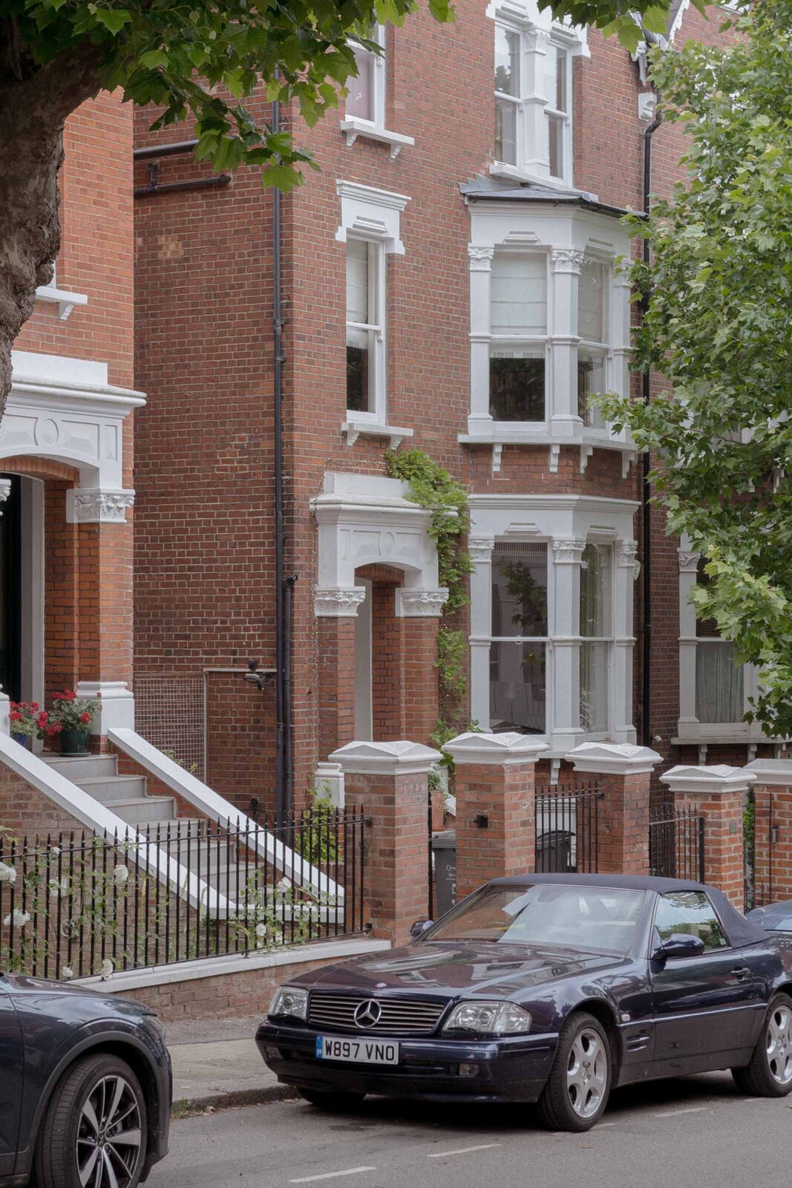
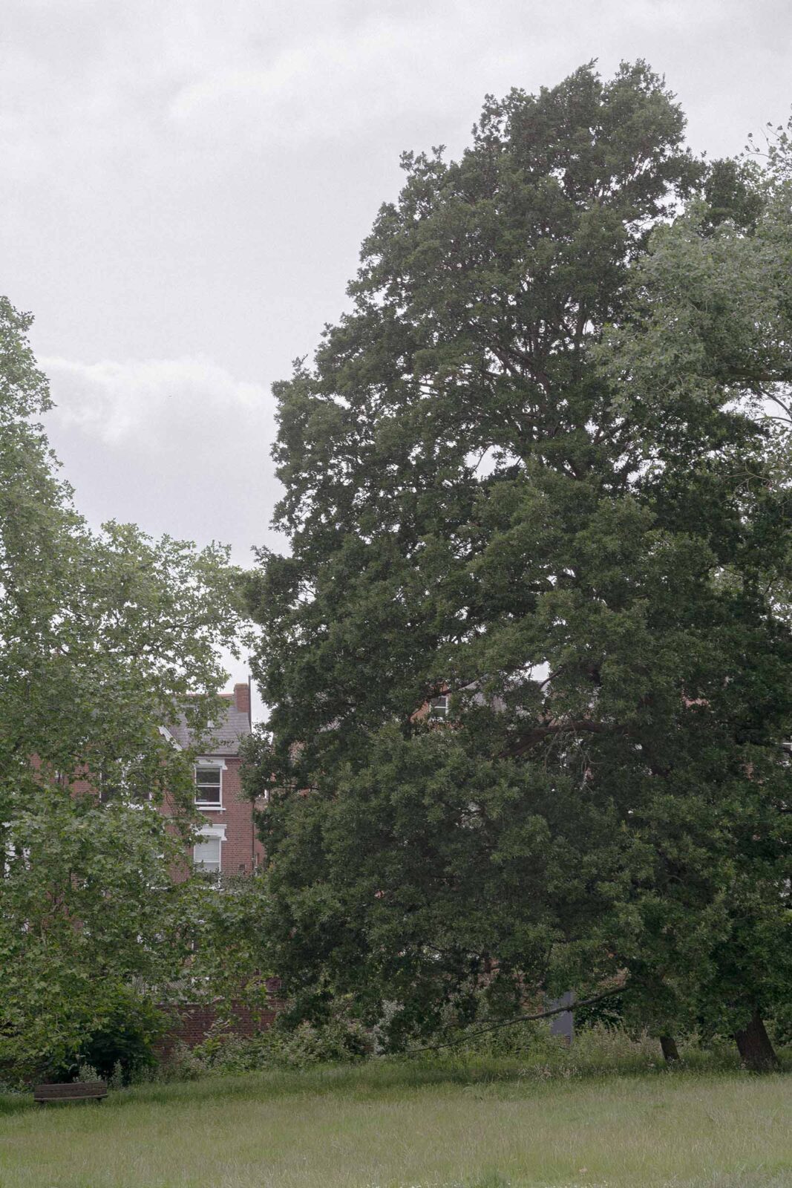
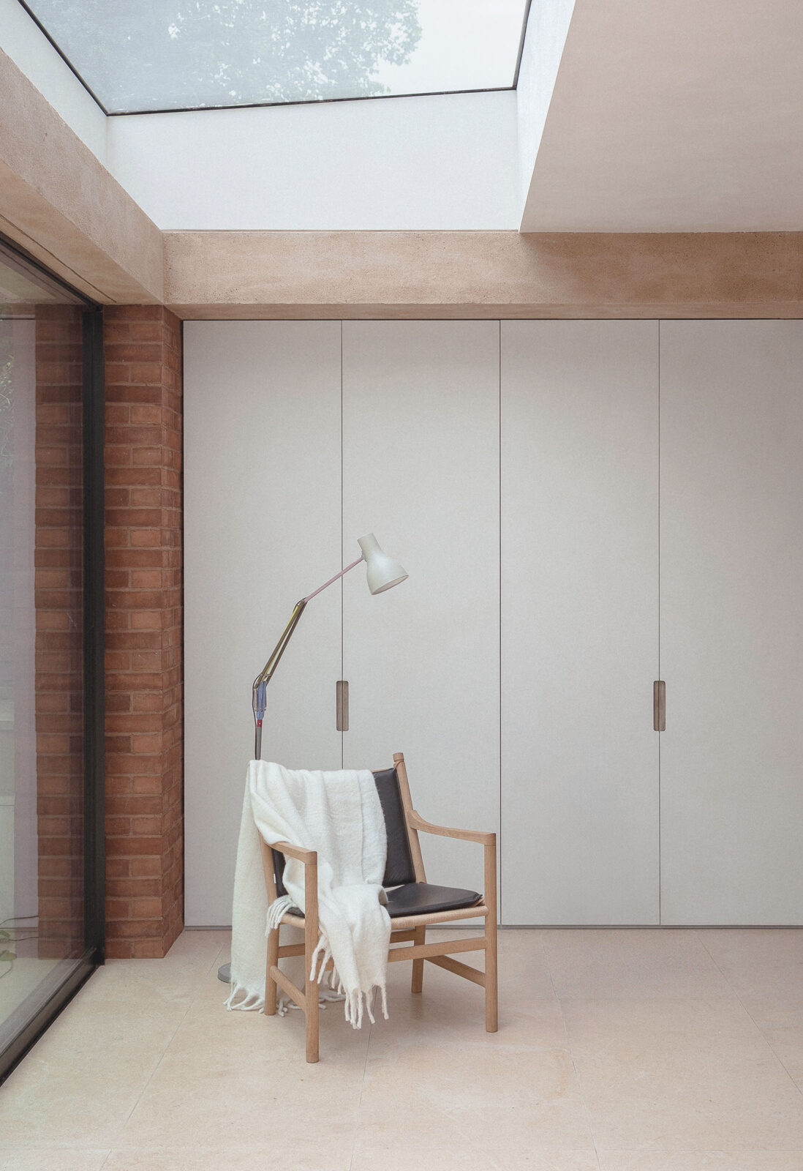

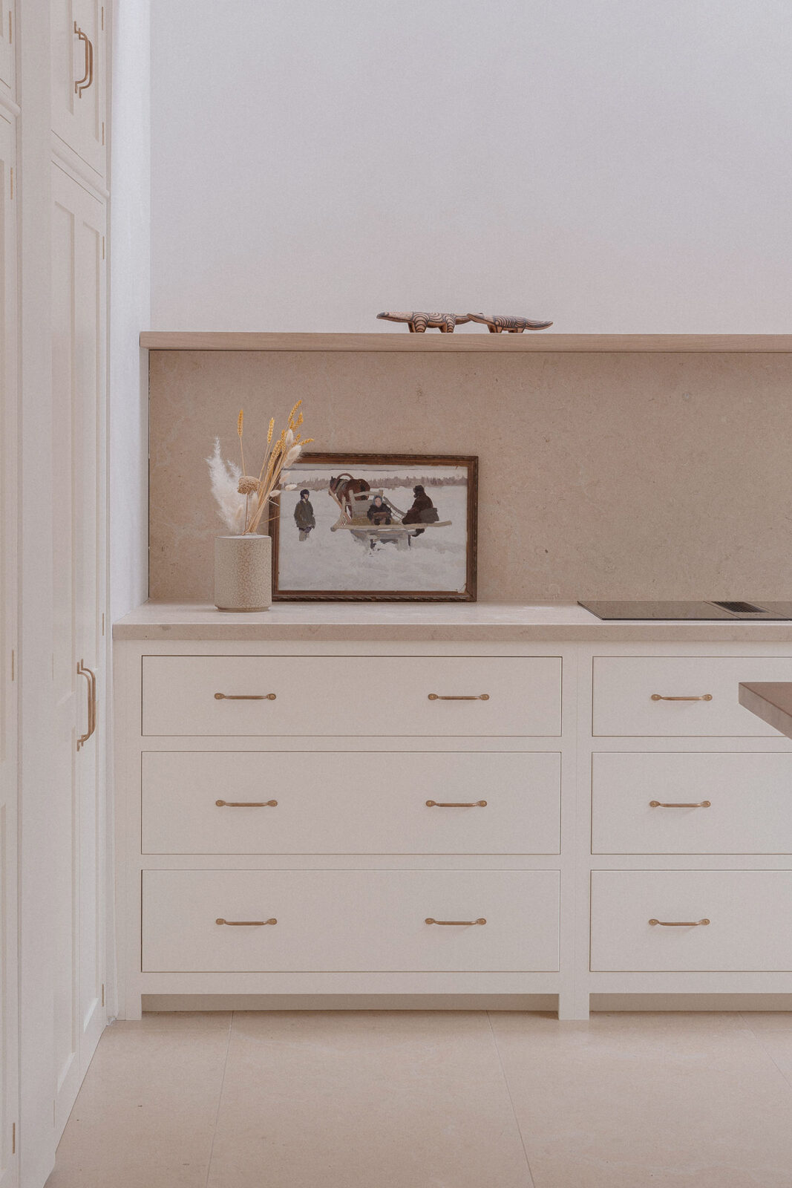
The redesign also improves the building’s energy performance. Enhanced wall and roof insulation, along with high-performance glazed doors and roof lights, significantly boost thermal efficiency while maintaining the clarity of the architectural concept.
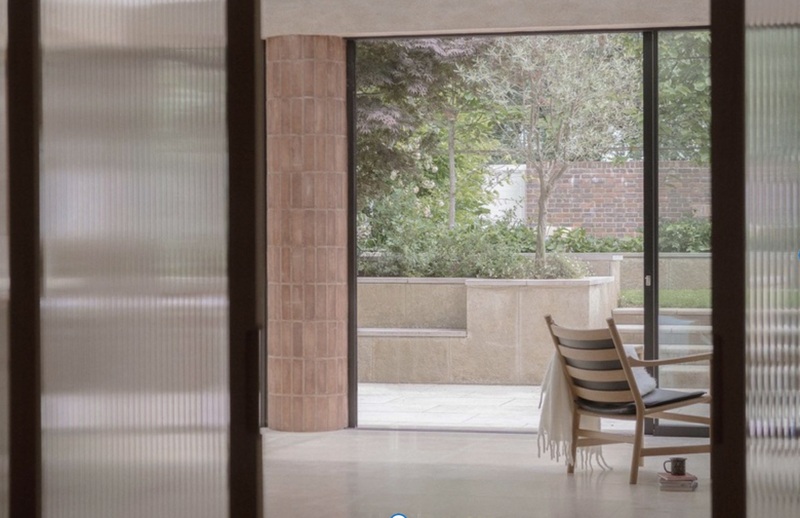
The interior is anchored by a new DeVOL kitchen, fitted with Bora, Miele, and Liebherr appliances, blending craftsmanship with contemporary practicality. Together, these updates elevate the domestic experience without compromising the building’s historic integrity.
The remodelled extension demonstrates how careful architectural restraint can deliver transformation without excess. With subtle structural and material refinement, the project restores balance to a once-overdesigned space, reconnecting this Hampstead home to its extraordinary natural backdrop and to the quiet, timeless qualities that define the area.
Header: Architecture for London







