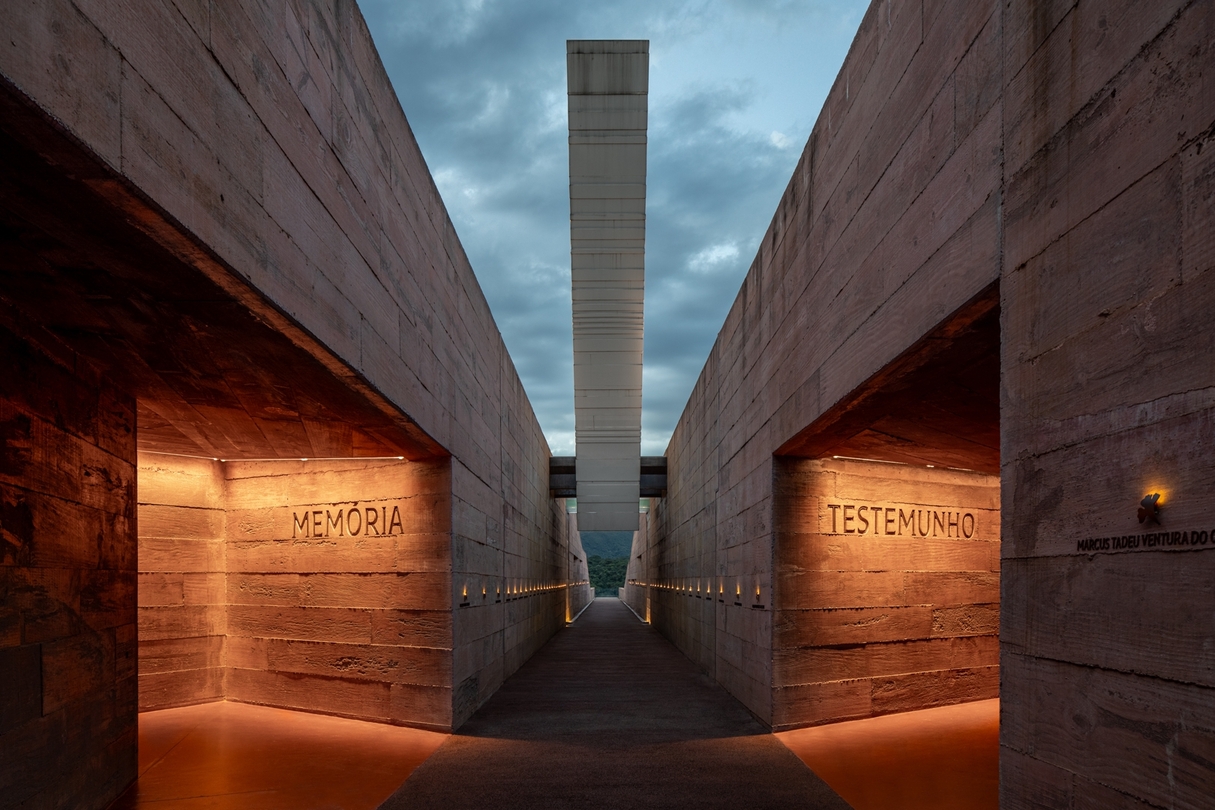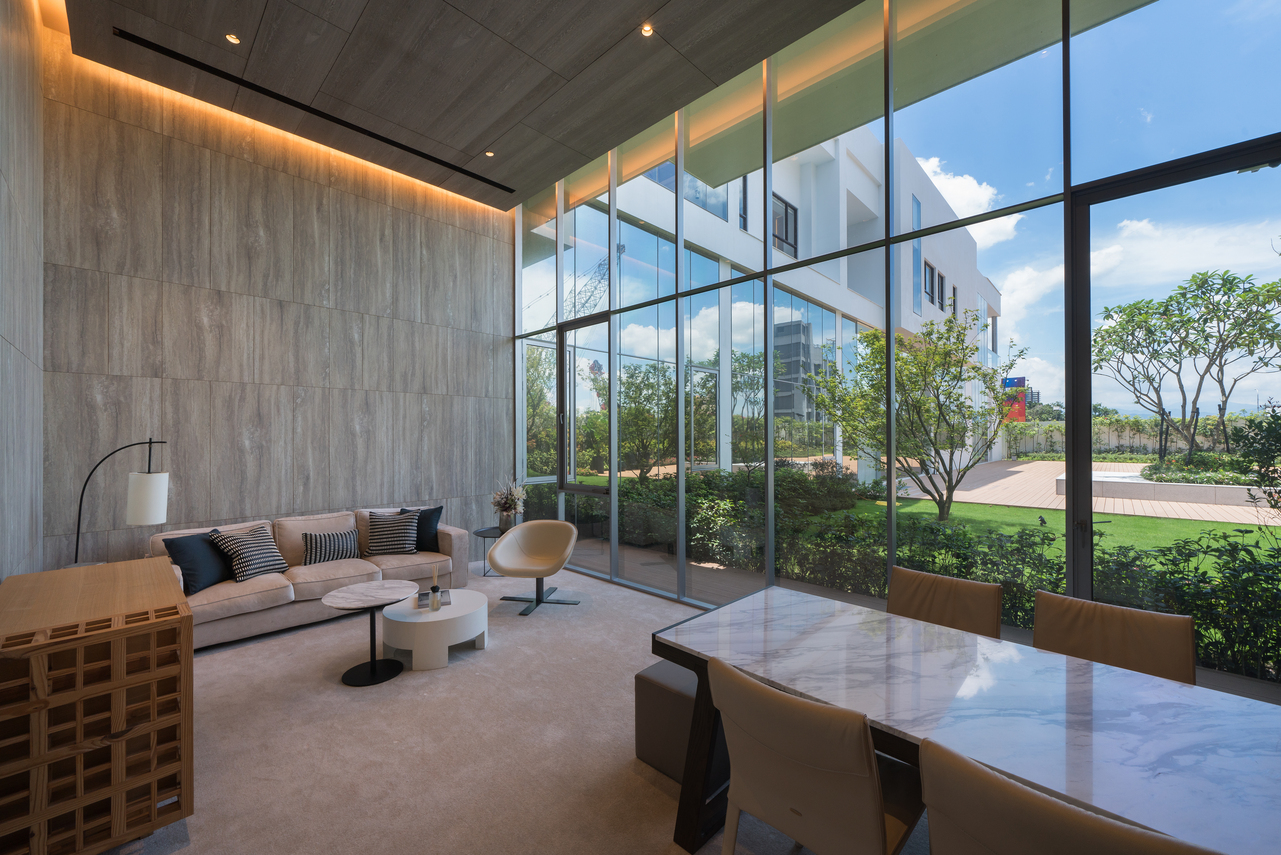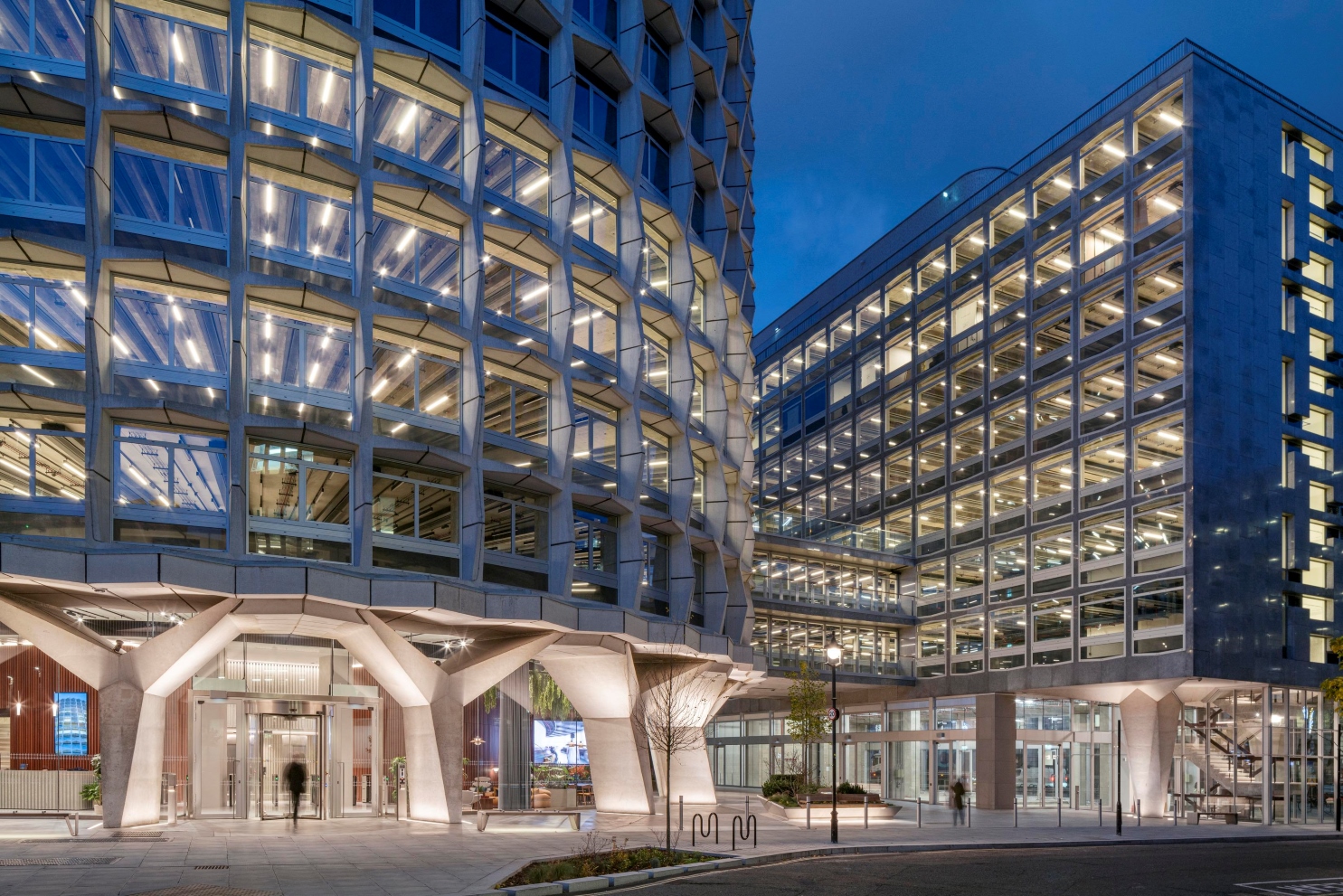Amid bustling expressways and towering construction sites lies the serene “Forest of Blocks,” a remarkable reception center designed by UrbanCarve Architects firm, seamlessly blending into the industrial town of Wan Chai Tsin. This innovative project, thrives amidst limited open spaces by maximizing its surroundings. With a 111-meter-long building volume, the structure retains a generous 10-meter green belt, creating a harmonious blend of architecture and nature. The atrium and a carefully crafted parent-child play area, visible through expansive floor-to-ceiling windows, bring warmth to the community without overwhelming it. This subtle approach effortlessly attracts attention, projecting an image of a welcoming home.
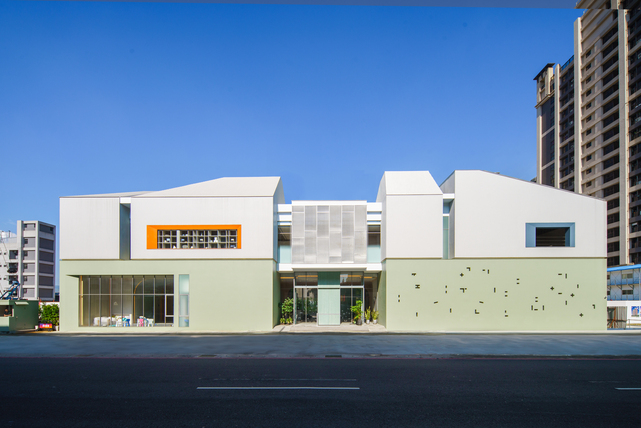
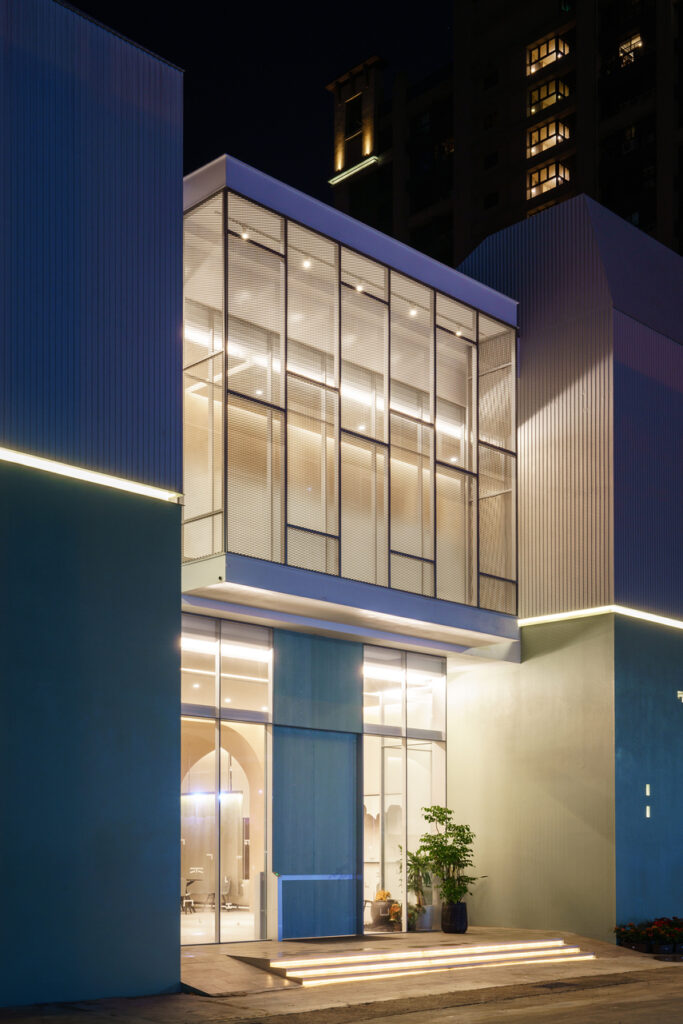
Inspired by the concept of a forest, the architectural personality of the project exudes warmth and childlike charm. Inside, the designer transforms the idea of forest trees into an umbrella arch structure, connecting it with the ceiling in various directions to create multiple viewing angles. This ingenious design blurs the boundaries between interior and exterior, introducing a natural atmosphere. Softly draped curtains and light strips on curved walls maintain privacy while allowing the flow of air and light throughout the building.
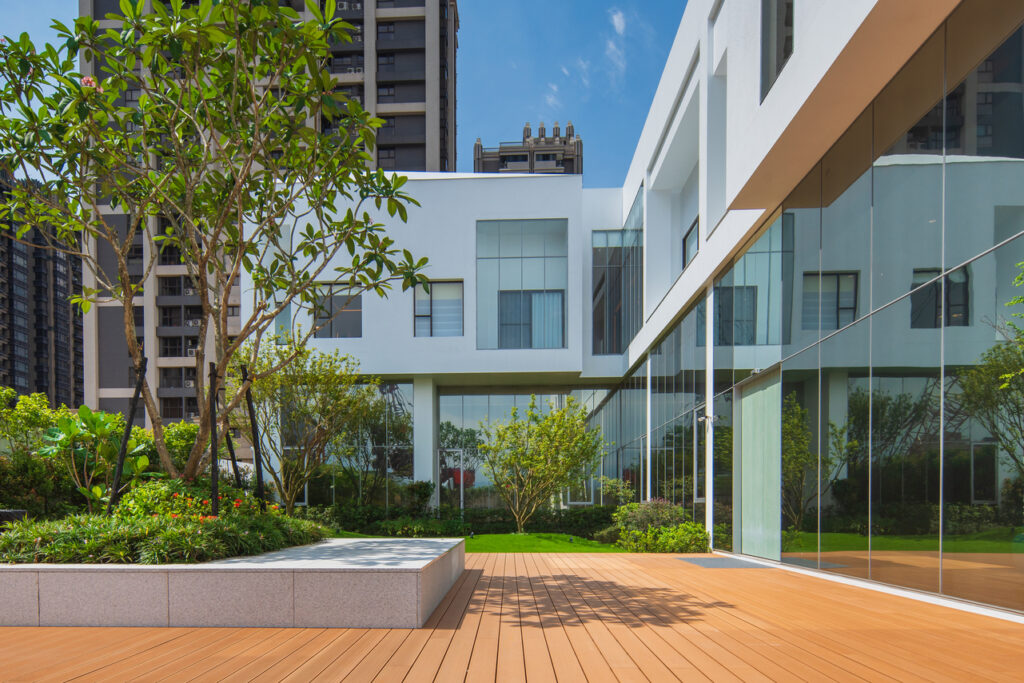
The forest concept extends to the second-floor conversation space, where a deep upper recessed niche and large side windows offer diverse perspectives. Mimicking the varying scenes in a forest at different heights, this design element allows occupants to gaze at the sky or observe traffic on elevated roads, providing a unique and refreshing experience.
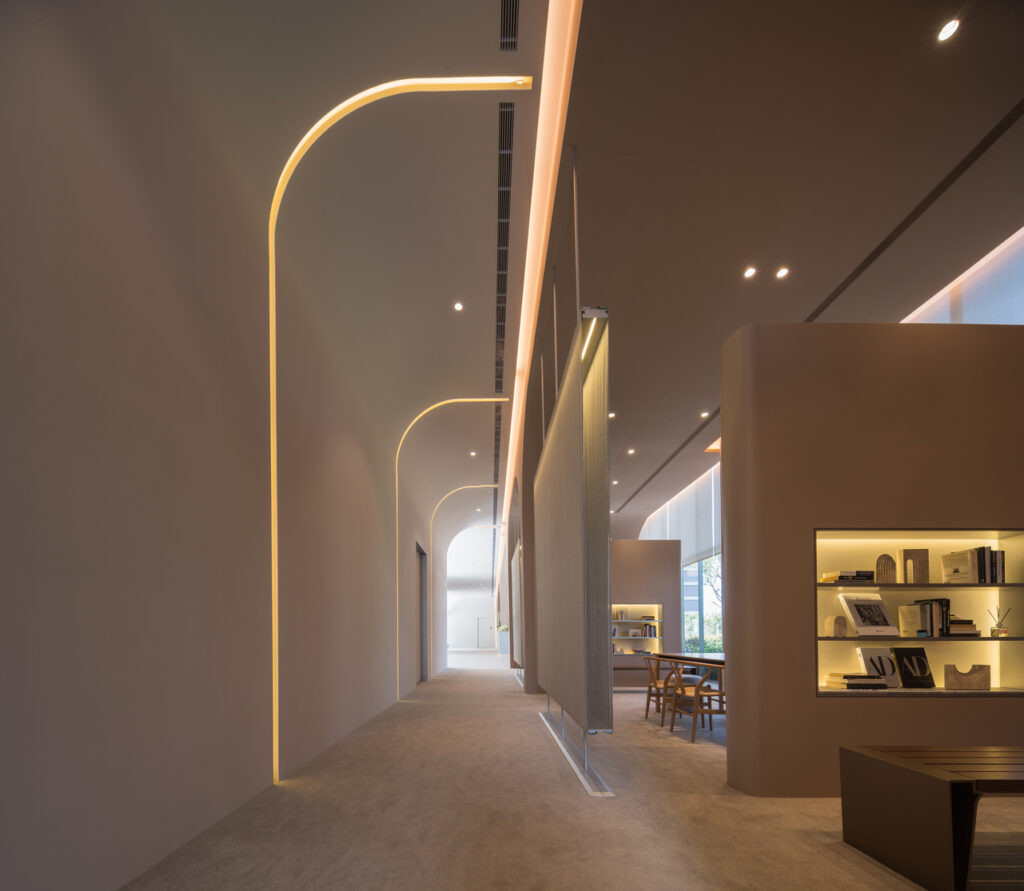
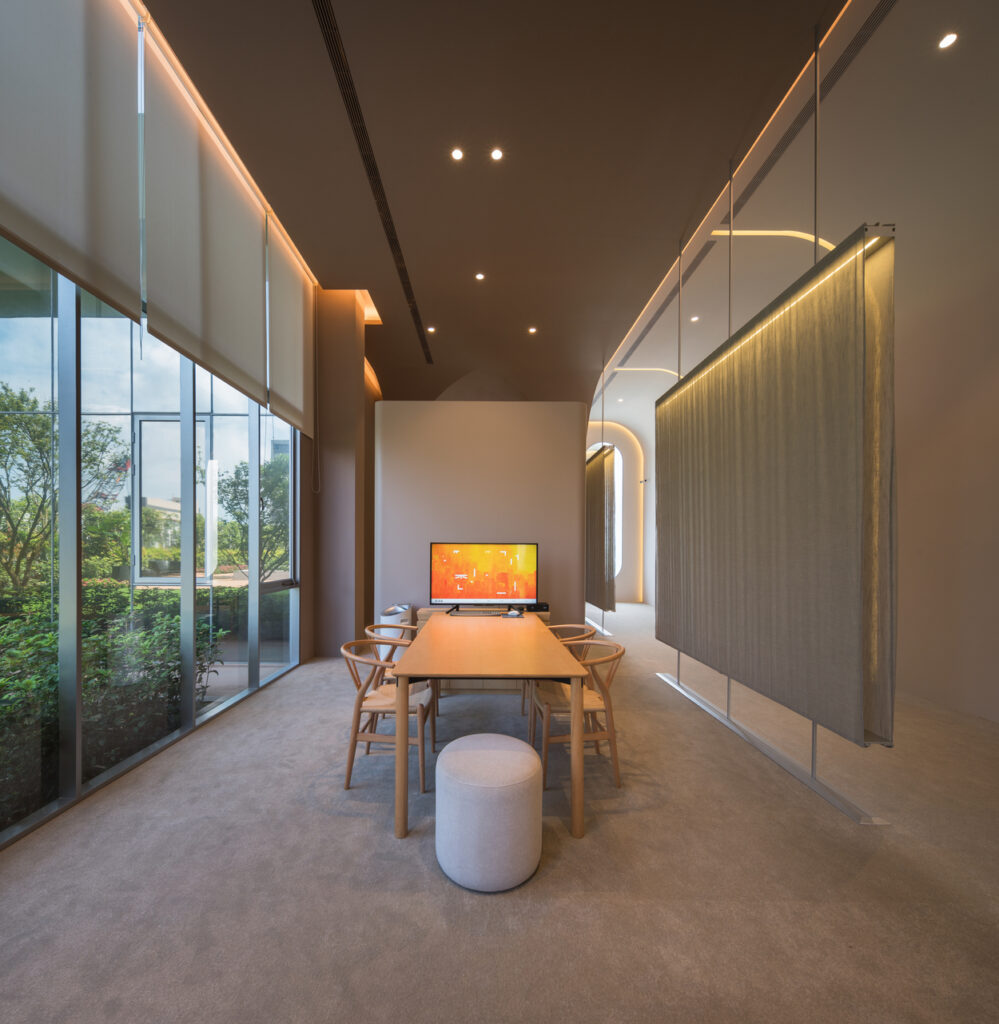
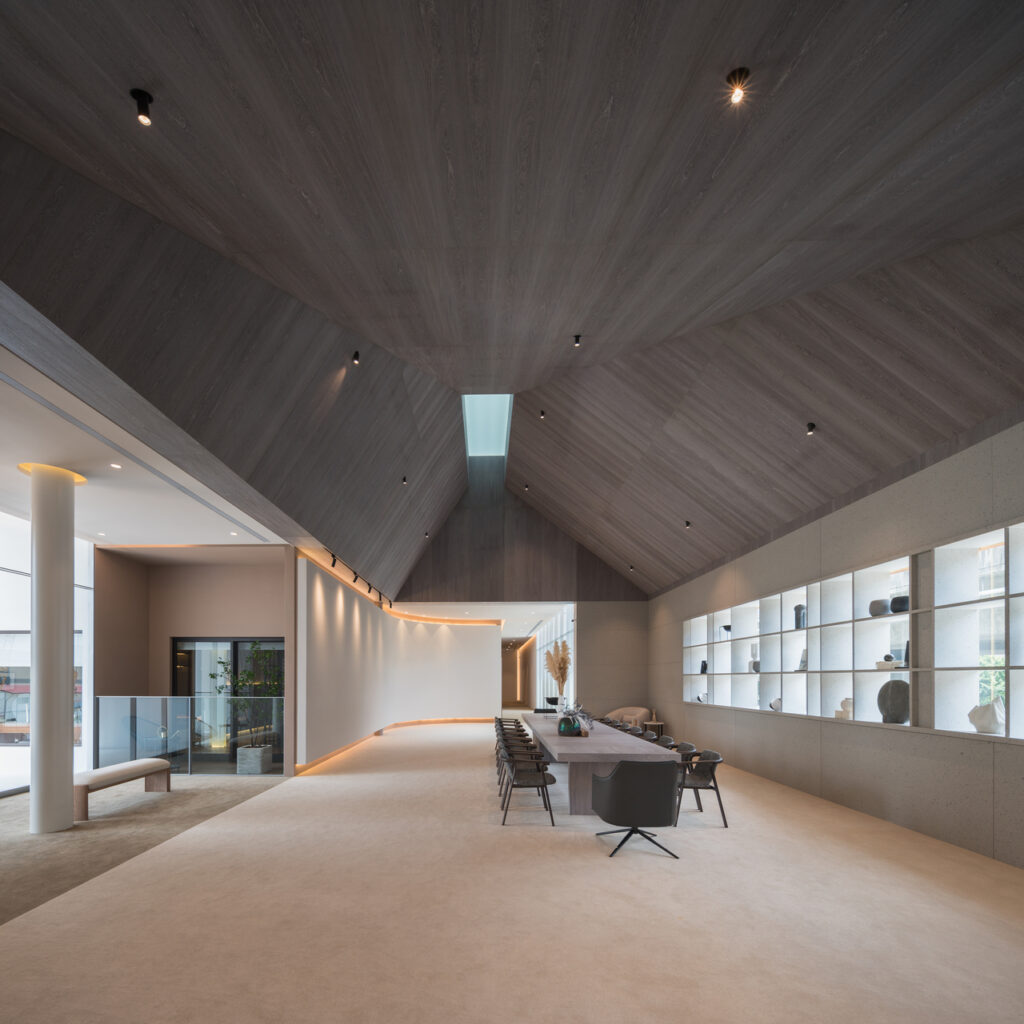
The interactive design is evident both externally and internally. Floor-to-ceiling glass provides neighbors with picturesque views, while VIP boxes and floor-to-ceiling windows seamlessly connect the indoor space with the outdoor atrium. This design fosters a sense of tranquility, allowing occupants to feel connected to nature and experience the comfort of an atrium while enjoying the outdoors.
Situated in the industrial district of Wan Chai Tsin, “Forest of Blocks” acts as a soft medium amidst the city’s hard urban image. Transforming the reception center into a green space and playground, the project offers multiple perspectives of Wan Chai Tsin, enhancing neighborhood interaction and breathing life into a street with few open fields.
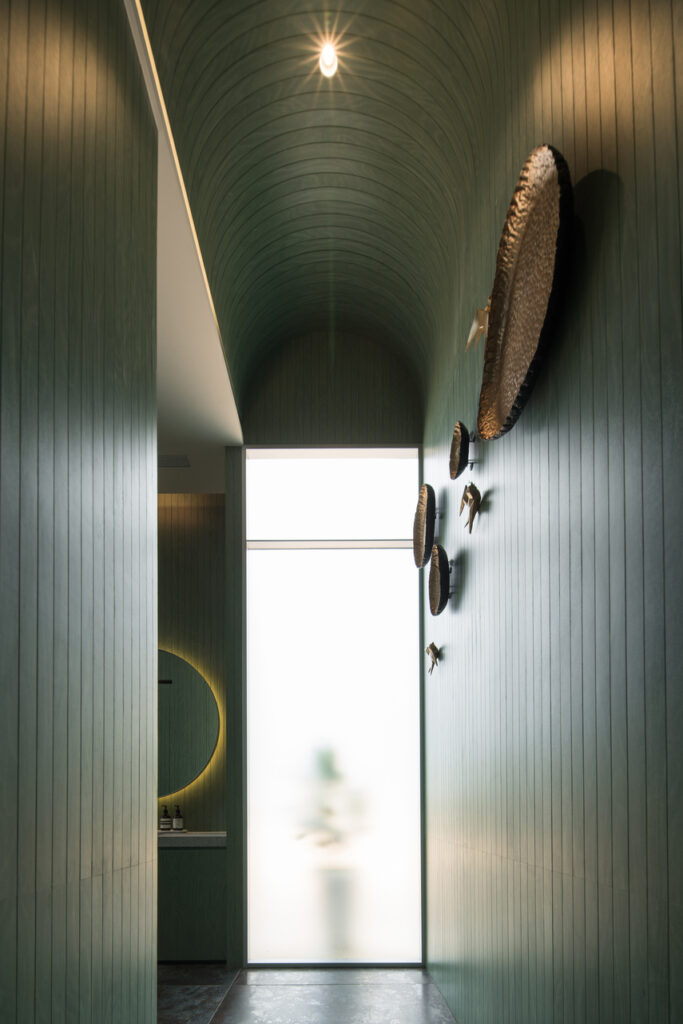
Facing challenges such as significant height differences and proximity to a construction site, UrbanCarve Architects ingeniously repurposed waste materials to fill the atrium. This not only mitigates the height difference but also reduces the frequency of trucks transporting waste, providing a sustainable solution.
Complementing its eco-friendly approach, “Forest of Blocks” utilizes recycled materials for its soft furnishings, ensuring minimal waste after demolition. The project exemplifies a commitment to sustainability, making it a temporary architectural design with lasting positive effects on the environment.





