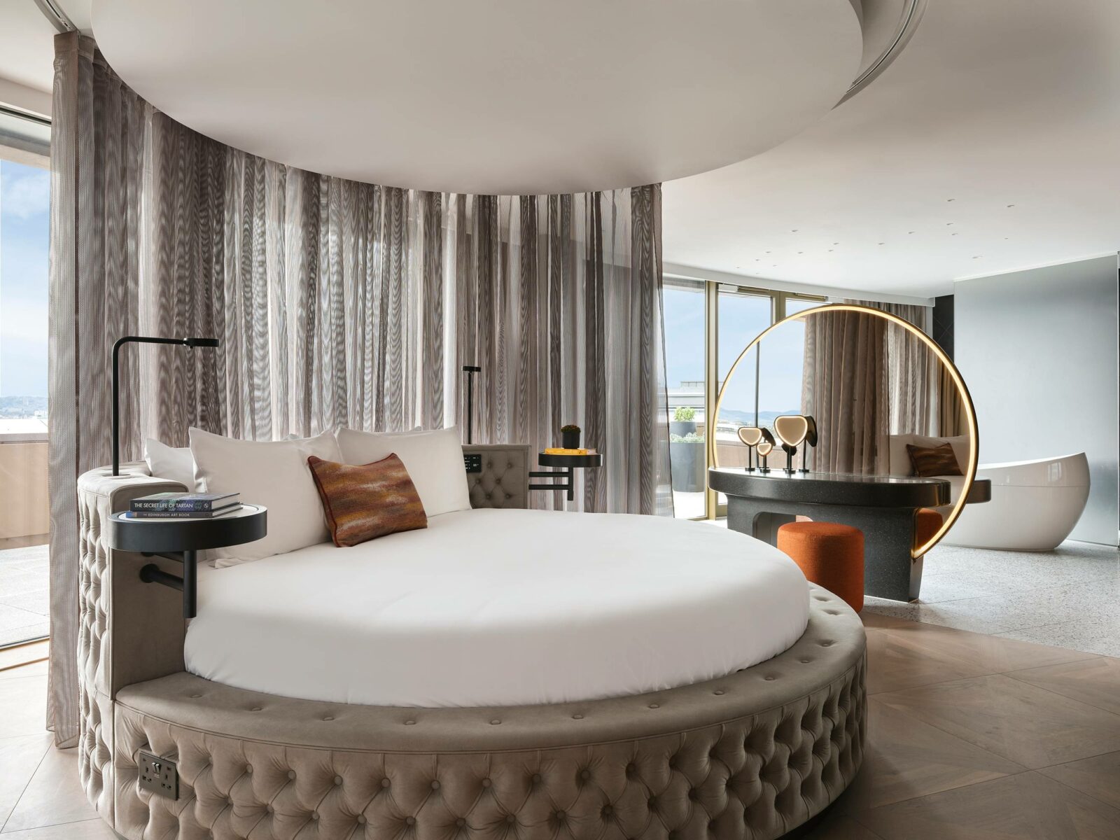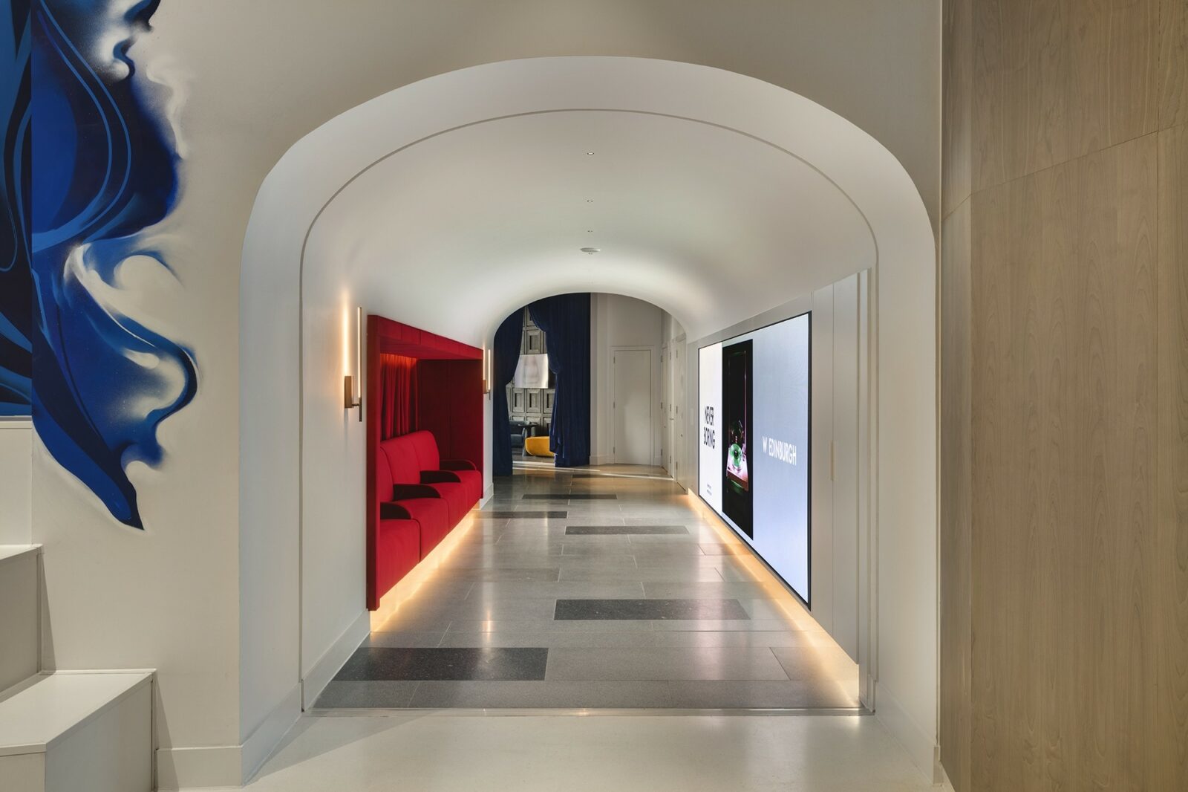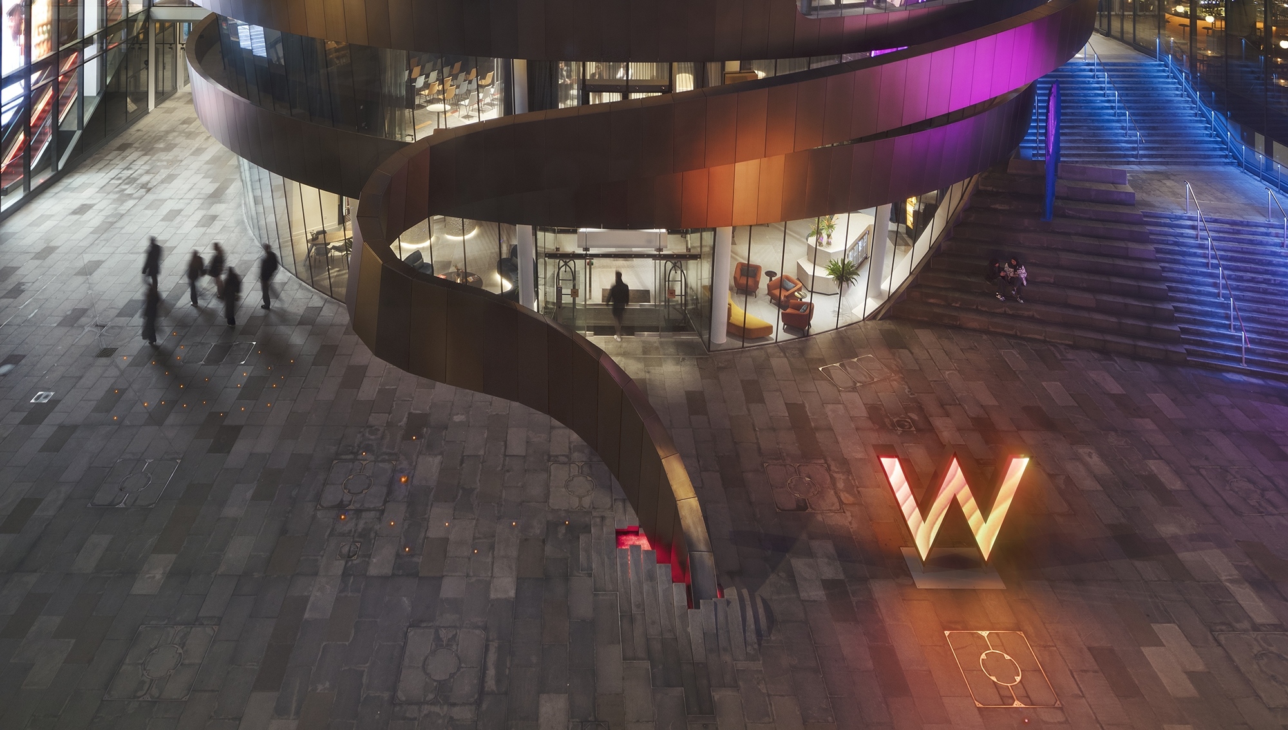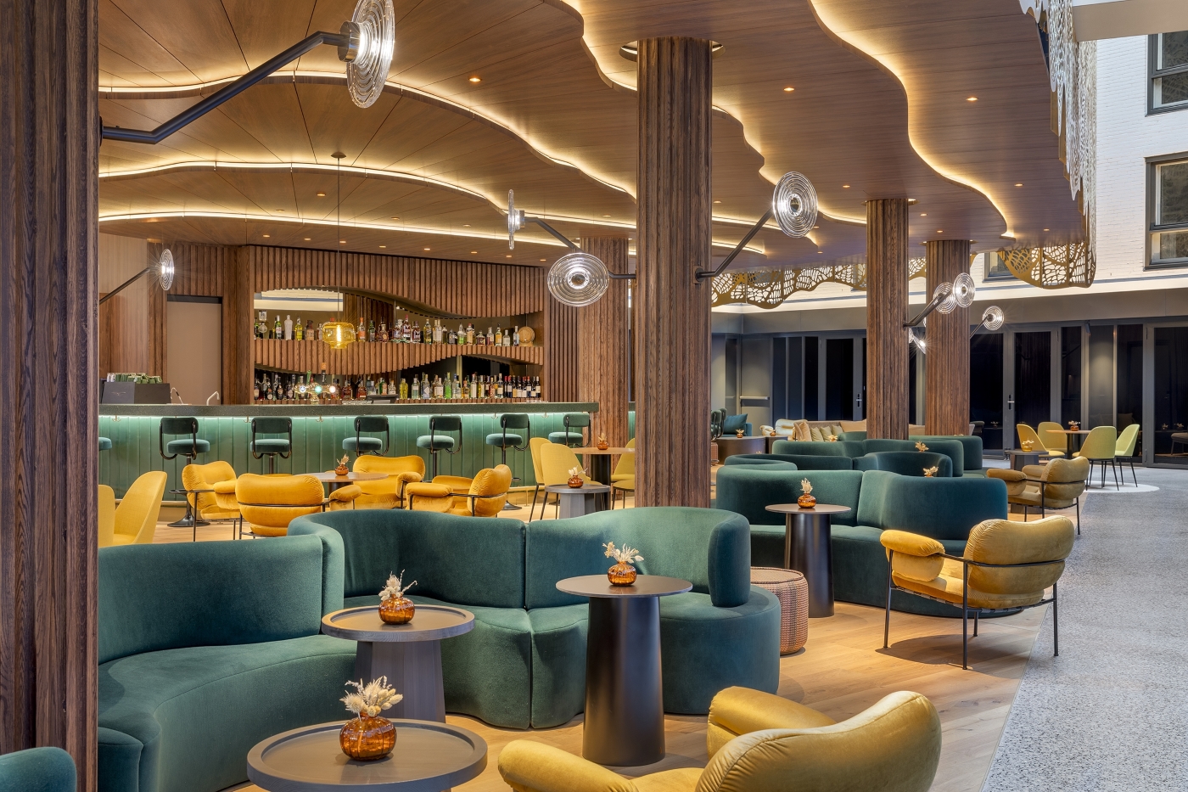Header: Marriott / Ed Reeve
W Edinburgh is a hotel located in the St James Quarter of Edinburgh that recently underwent renovations. It received a brand new lighting design that earned it an award in the Hospitality Lighting Design category of the LIT Lighting Design Awards. The lighting design was led by LIGHTALLIANCE, whose team worked closely with the studio responsible for the architecture and interiors, Jestico + Whiles, to ensure the best results.
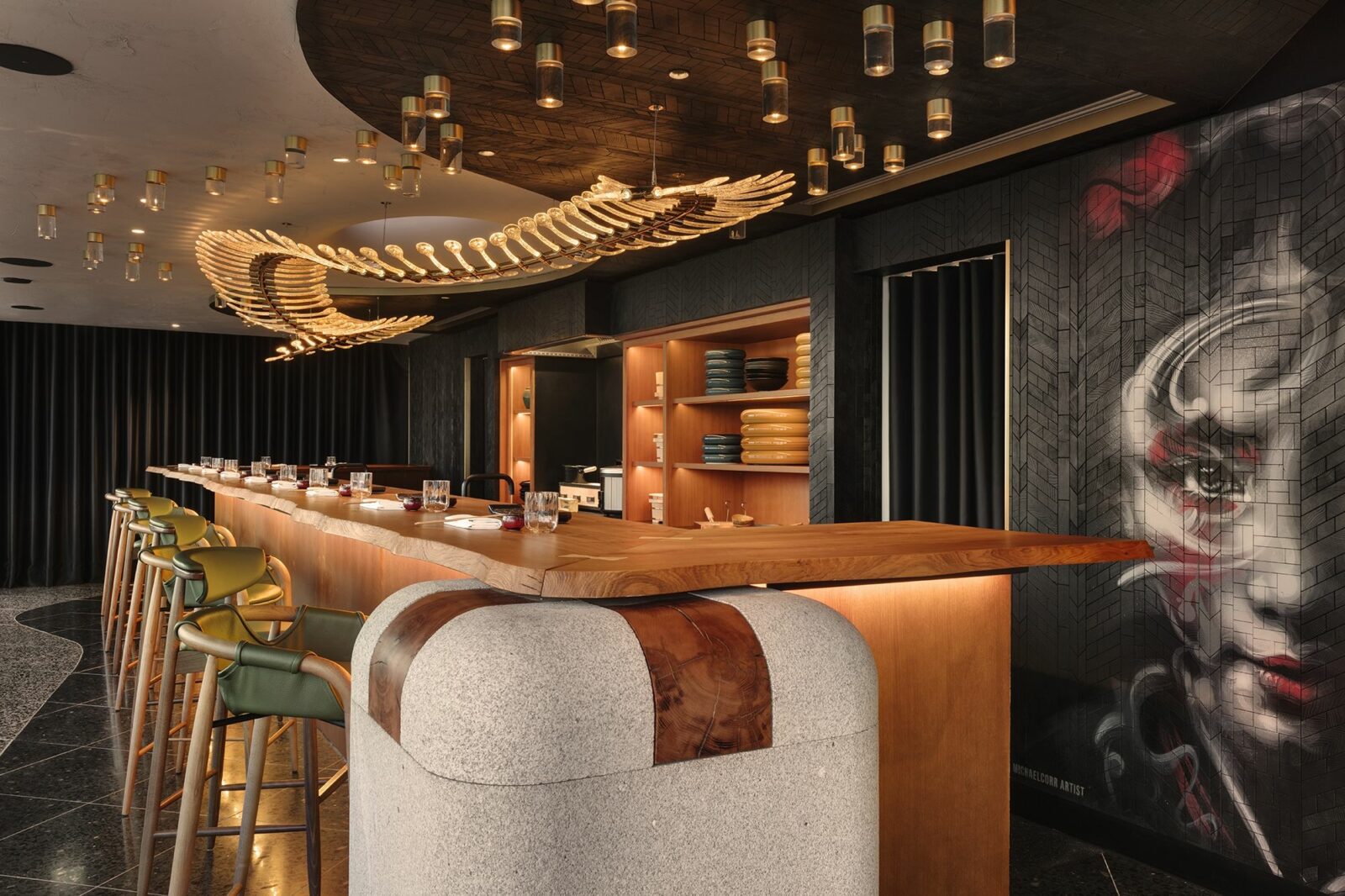
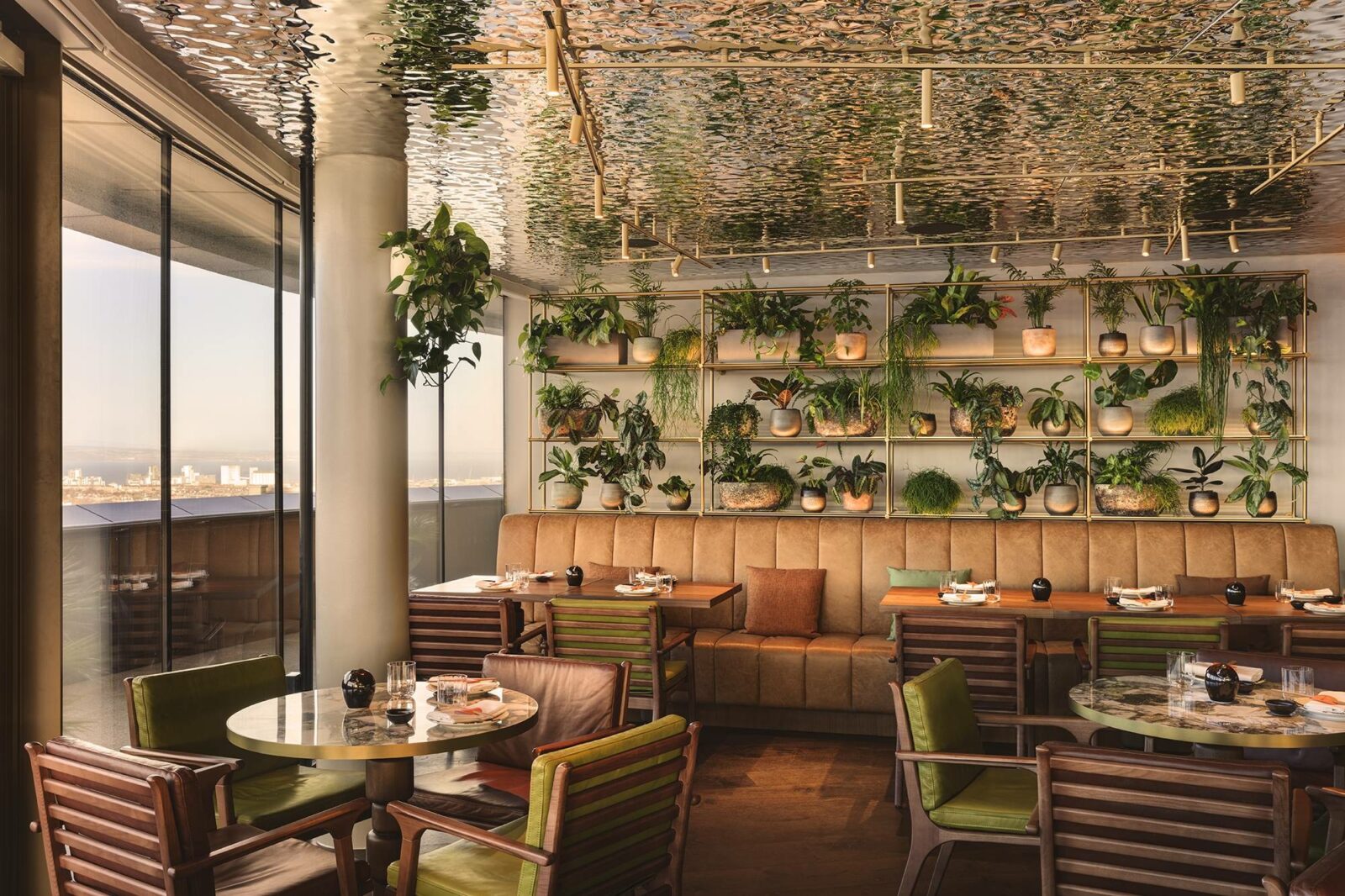
The hotel seems to have been inspired by the royal history of the city it is located in, as it includes three separate buildings: the newly constructed Ribbon Building, the Quarter House, and James Craig Walk, a refurbished Georgian townhouse.
The Ribbon Building includes the hotel’s reception, lounge areas, event spaces, and a rooftop bar. It presents itself with a curved form and metal cladding. Inside, lighting was integrated into ceilings, joinery, and wall surfaces to support circulation, mark thresholds, and highlight finishes.
Quarter House contains most guest rooms and suites, so the lighting in these rooms is arranged to provide general illumination, task lighting, and ambient options. Fixtures were installed around bedheads, mirrors, and storage areas, and the light they emit is adjusted automatically based on occupancy and time of day.
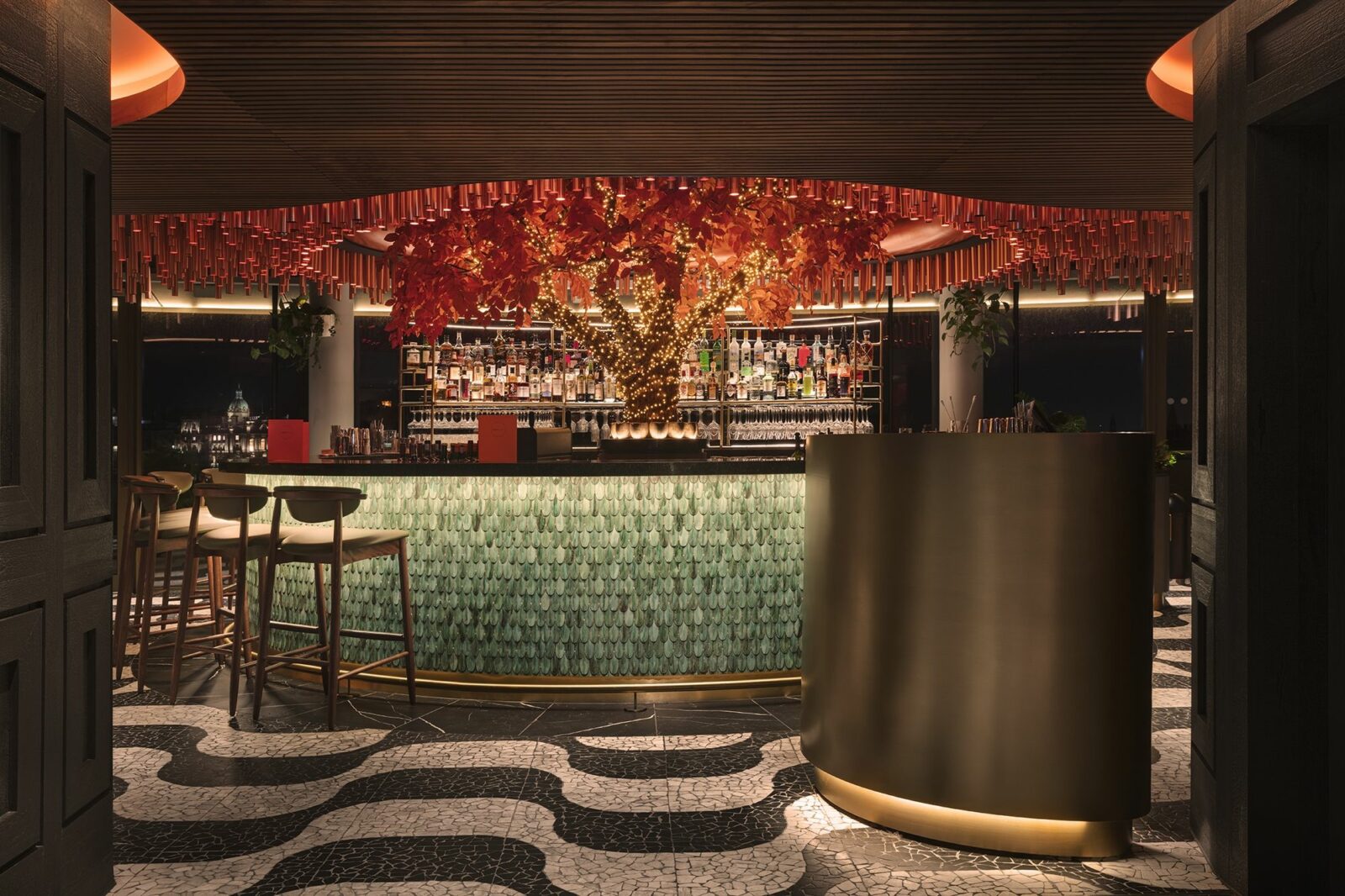
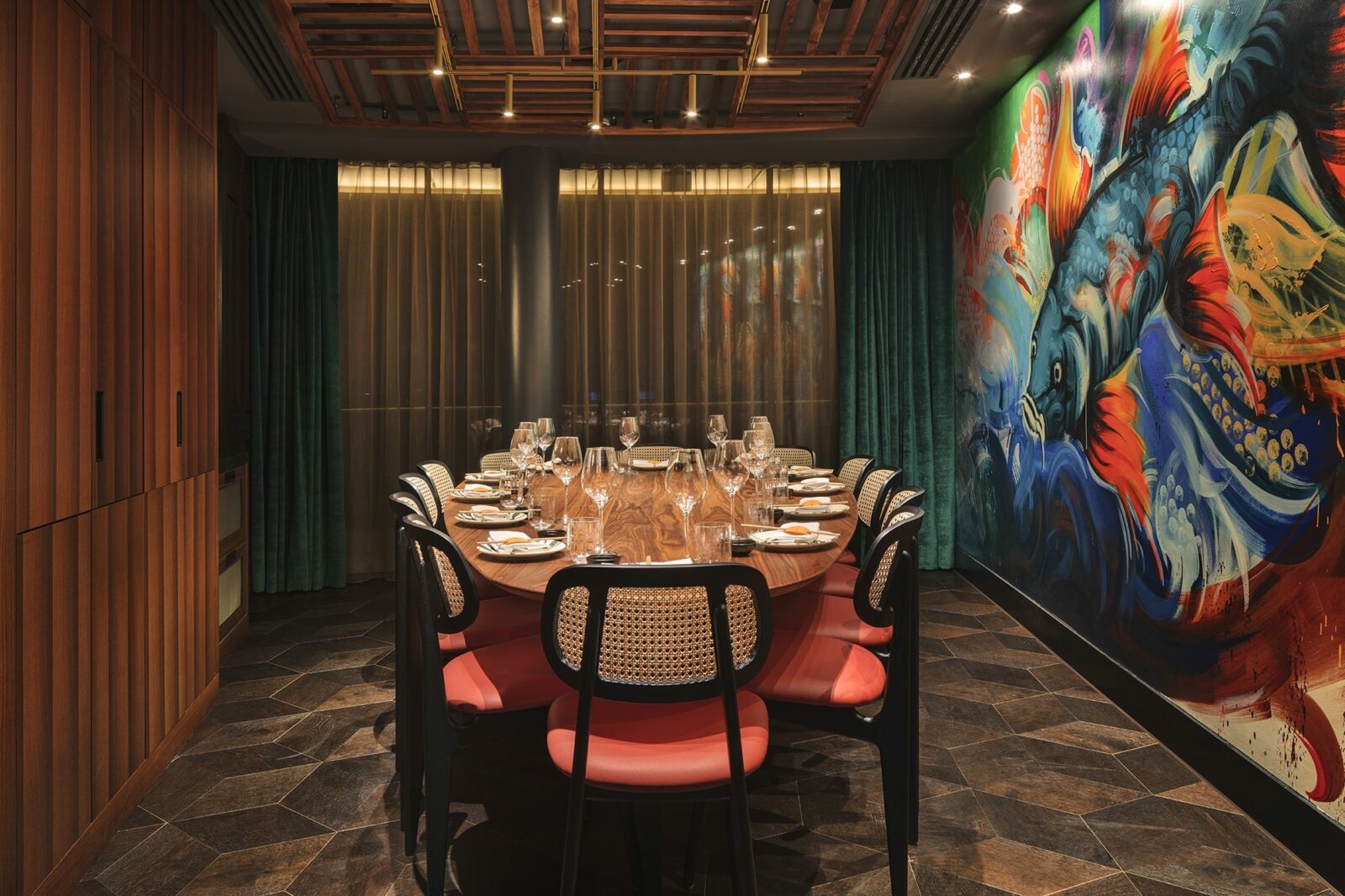
When renovating James Craig Walk, the designers decided to maintain its original street-facing façade, having renovated its inside to meet hotel standards. The lighting design in this area is based on surface-mounted and recessed fixtures with a focus on evenly lighting circulation areas and private rooms. The approach here is simpler, with lighting placed to support the existing layout and ceiling heights.
Throughout the project, LIGHTALLIANCE developed customised lighting fixtures that were integrated into architectural elements and furniture. Their components were pre-assembled offsite, and many were produced using 3D printing. The systems that control them adjust themselves automatically depending on the hotel’s guests and the time of day. The lighting designers followed a trend extensively explored here at D5: the materials were selected for durability, low energy use, and ease of maintenance.
