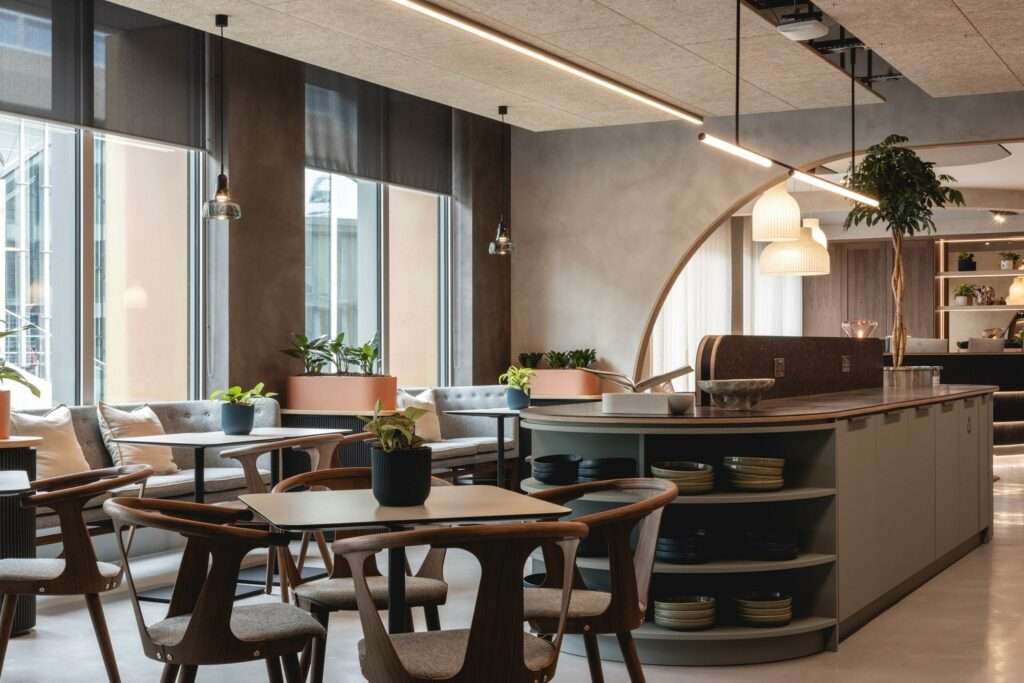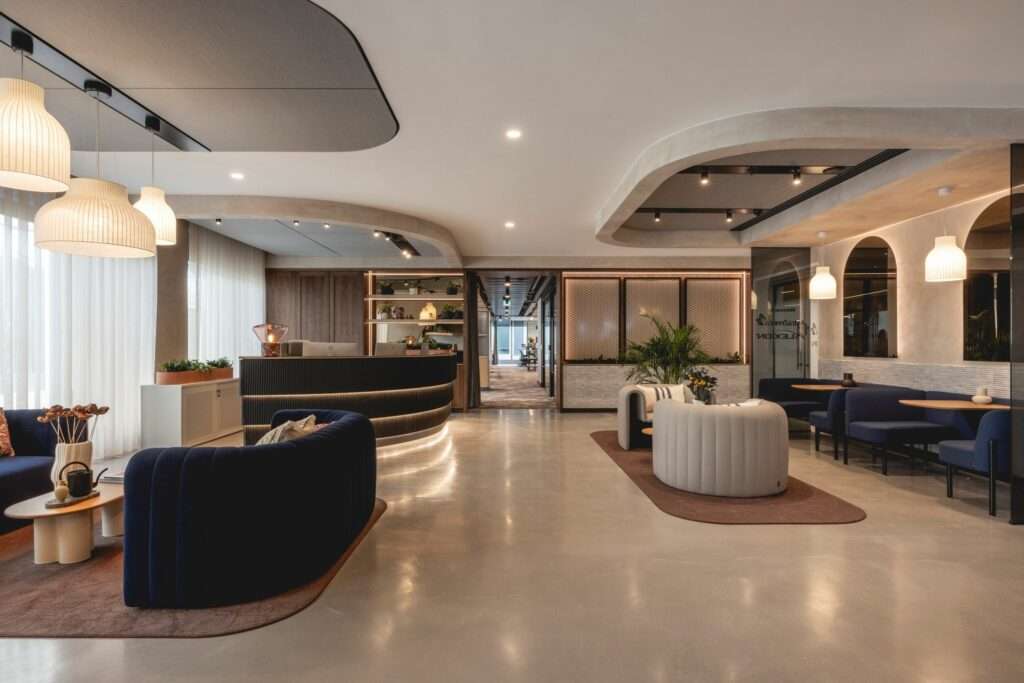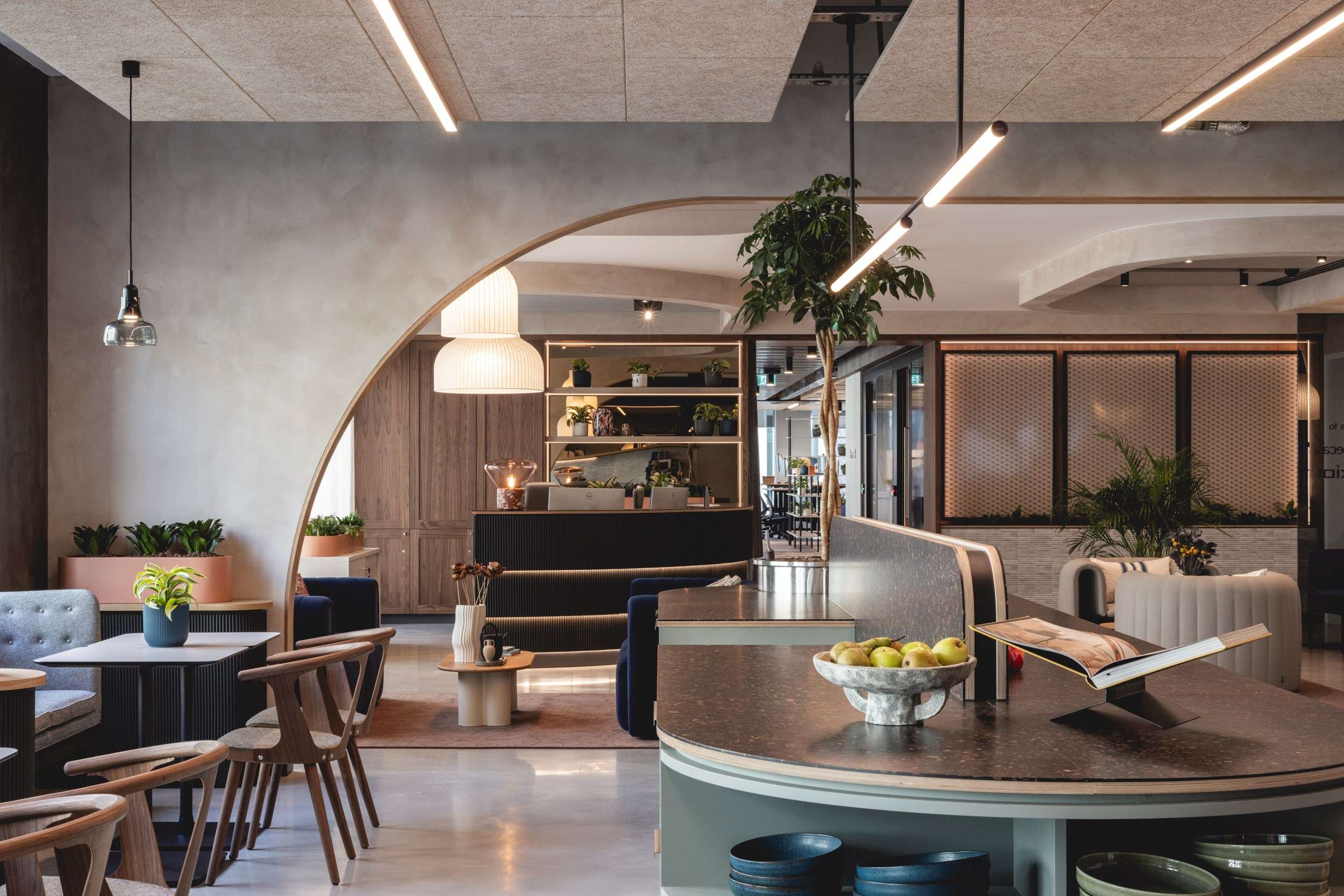Header: Billy Bolton
Ekho Studio has completed a 7,000 sq ft office design for pharmaceutical company Alexion, recently acquired by AstraZeneca, with the new workspace situated within AstraZeneca’s existing offices at St Pancras Square in London. The project includes a dedicated office for Alexion and a business meeting suite for AstraZeneca, which is directly linked to Alexion’s office space on the 6th floor. The result is a professional, high-quality workspace where elegant Art Deco-inspired cues fuse with the use of curved forms.
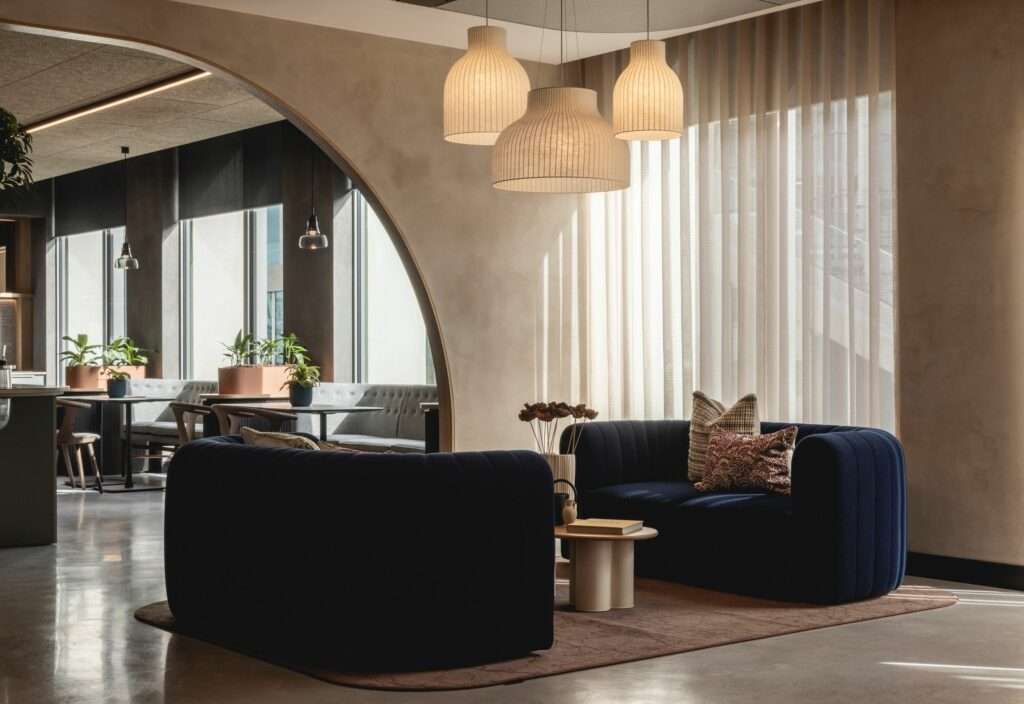
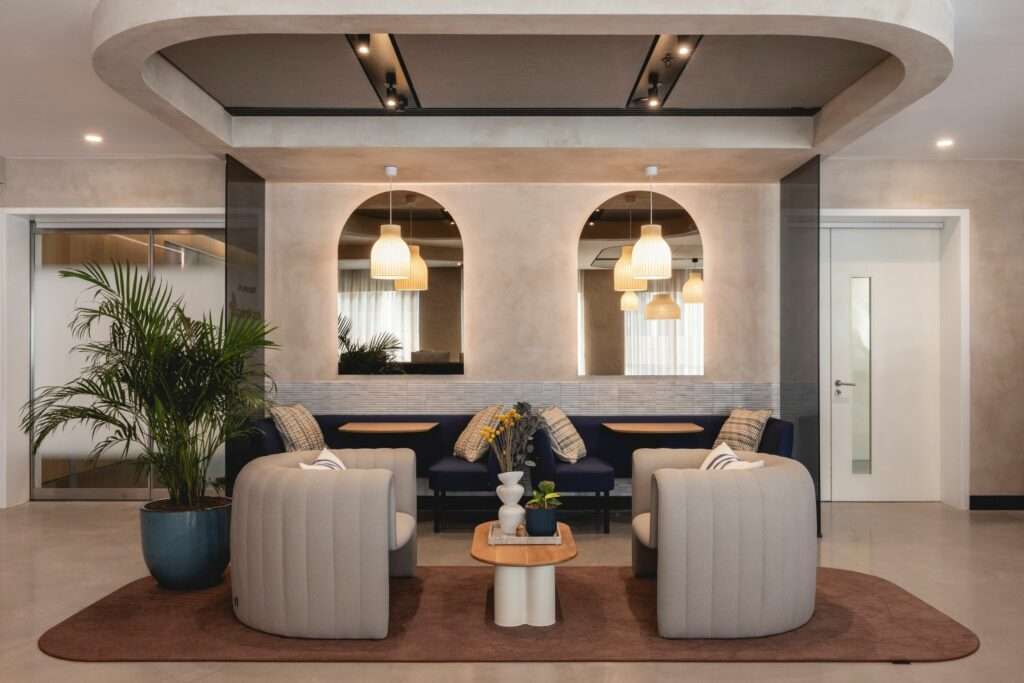
The brief
Alexion’s mission, focused on transforming the lives of people affected by rare diseases and severe conditions through continuous innovation, formed the foundation of the design brief, which sought to create a space that would promote collaboration and innovation while maintaining harmony with AstraZeneca’s existing offices. Ekho Studio’s earlier design of AstraZeneca’s award-winning 21,000 sq ft head office on the building’s 8th and 9th floors served as a benchmark for this new project, with Alexion requesting the addition of more color in their section, as well as an elevated palette for the shared front-of-house area that included deeper timber tones, curved forms, and pink clay.
“The new 2024 project had a two-part brief,” explained Sarah Dodsworth, founding partner of Ekho Studio. “First of all, we were asked to create a dedicated office for Alexion’s team, comprised of dedicated desk space and open collaborative areas. Secondly, our task was to design a business meeting suite, made up of a shared front-of-house reception for Alexion and AstraZeneca and leading to a waiting lounge area, comprised of hospitality spaces, quiet zones, and meeting rooms, created to serve AstraZeneca’s global community.”
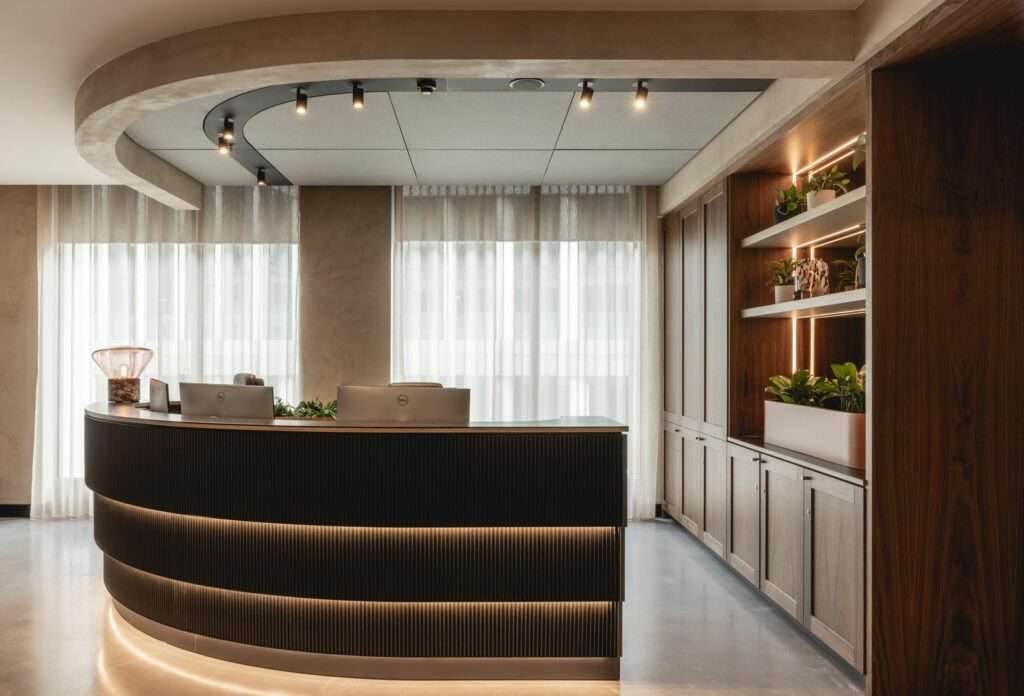
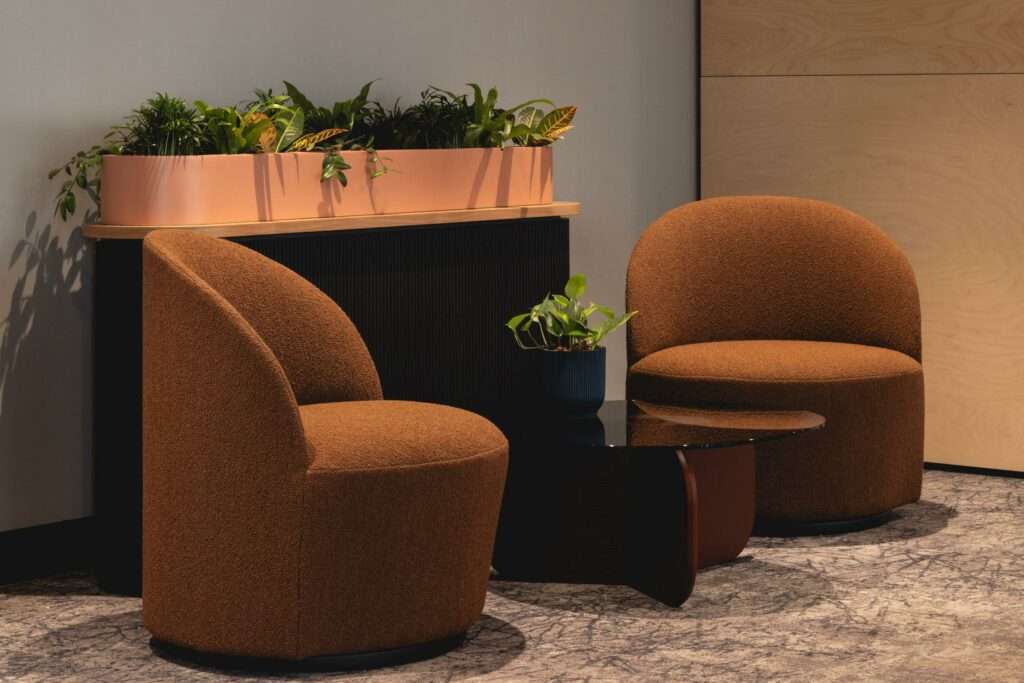
Design Approach
The design approach was centered around the use of curved forms, which were incorporated throughout the project to create softer transitions between spaces, add visual interest through intriguing sightlines, and establish a sense of calm. These elements were applied to enhance the workspace’s flow and atmosphere, from curved furniture, including sofas and chairs, to rounded interior dividing walls.
Lighting was another key consideration in achieving a tranquil and refined interior, with layered lighting carefully implemented to soften the overall ambiance. The project features a mix of large audiovisual meeting rooms, informal gathering spaces, and flexible zones for team collaboration, all designed to support planned and spontaneous interactions.
“The design is high-quality in terms of materiality, but it’s never ostentatious,” said Ellie McCrum, a designer at Ekho Studio. “We wanted to create a contemporary, high-tech working environment and used a muted, tonal color palette for that, with plenty of textured surfaces, from the use of ribbed leather to claywork wall finishes.”
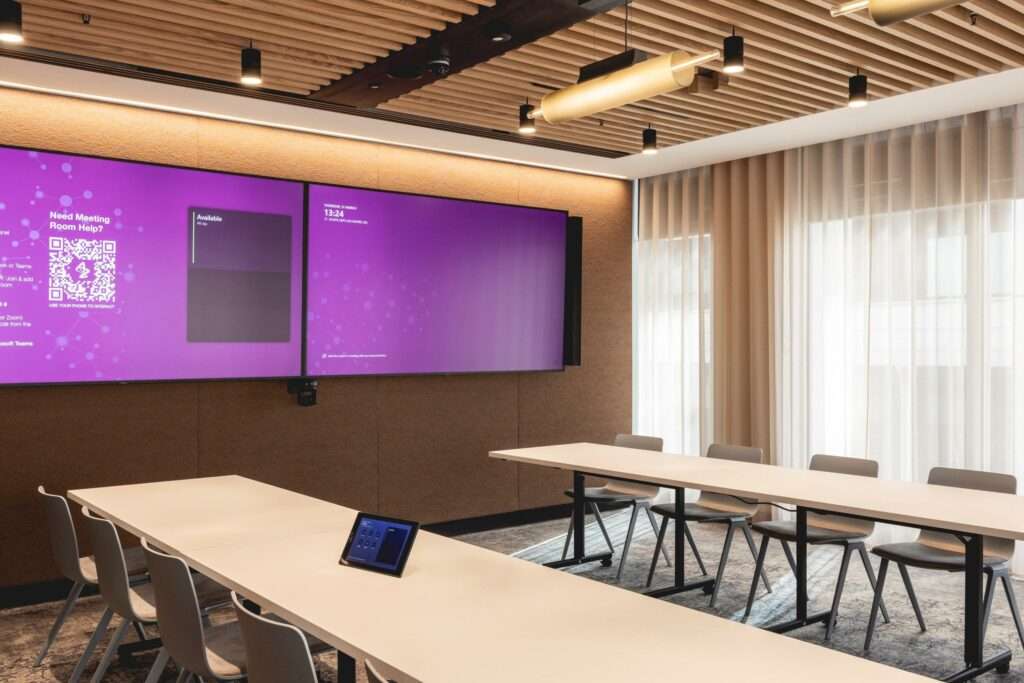
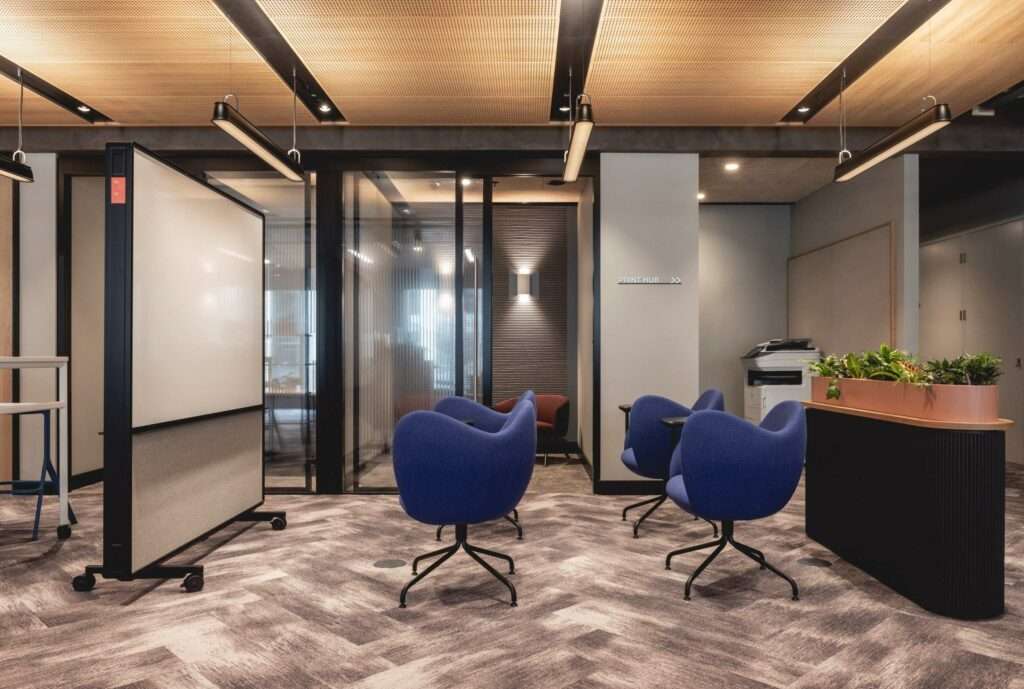
Design walk-through
The front-of-house area welcomes visitors to the space, establishing a calm and collaborative tone through a combination of hospitality-inspired features and flexible layouts. There, a business lounge houses a variety of functional spaces, including a small hospitality area, an informal meeting lounge, and quiet pods, as well as a large, 16-person flexible training and meeting room. Adjacent to this is a larger dedicated meeting room for 18-20 people, which features a blue curved ceiling that adds quite a unique visual focal point.
Continuing through the space, one arrives at the main business lounge, with its central island unit and upholstered seating, noticing an open area for informal gatherings. High-quality steel planters, originally used in AstraZeneca’s Macclesfield facility during manufacturing, were polished and repurposed within the new space.
Beyond this area lies the Alexion team’s office, which includes 28 desks, a collaborative zone, a library/quiet area, and a flexible hot-desking zone with blue chairs and movable whiteboards. The designers used elements such as Milliken carpets and custom furniture throughout the office to create an inviting yet professional environment.
Intimate areas with soft seating were scattered around the traditional desk spaces, encouraging workers to rest and talk for a bit throughout the day. High-quality finishes, layered lighting, ergonomic furniture, and warm timbers fill the work areas with a calm and relaxed feel. Complementing these elements, monolithic concrete flooring, tactile wall renders, rich hues, soft pastel tones, live planting, and carefully selected artwork make an appearance, contributing to an inviting work environment.
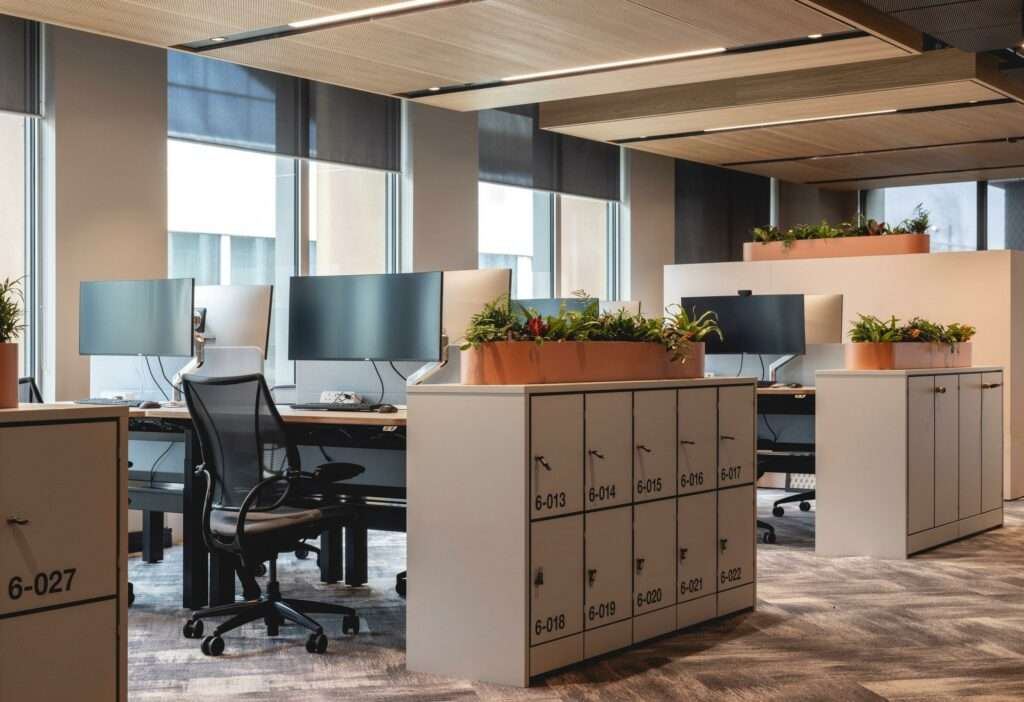
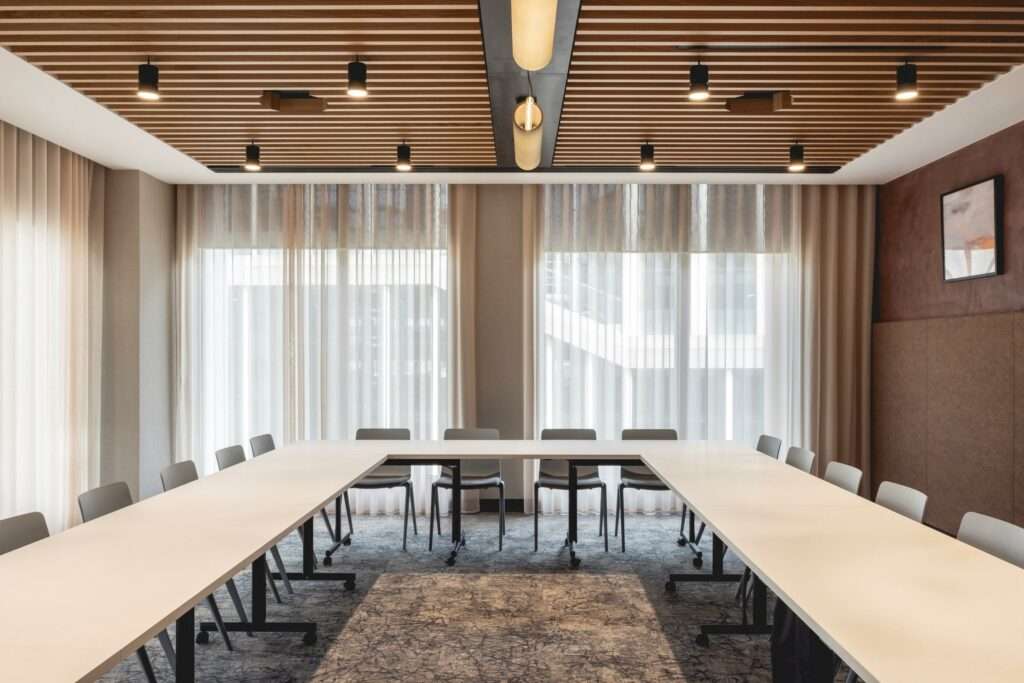
Wellbeing and Sustainability
Employee well-being is a central focus of the design, addressed by including various adaptable work settings, a neurodiversity-conscious color scheme, abundant live planting, and improved access to high-quality outdoor spaces.
The use of sustainable materials was also prioritized throughout the project, with finishes featuring renewable and innovative options that align with AstraZeneca’s broader sustainability goals. Examples include Troldtekt wood wool acoustic panels for ceilings, Foresso timber terrazzo counters made from waste wood, and recycled wool acoustic panels and upholstery. The extensive use of natural timber, the low-carbon go-to, is evident in the ceiling rafts, joinery pieces, and linoleum surfaces.
“This is a high-tech workspace with a particularly calm, elegant, and high-quality feel,” Dodsworth concluded. “It’s also a very sustainable scheme—with a BREEAM ‘Excellent’ rating—that refuses to wear its sustainable credentials too obviously. In fact, it shows how far the industry has come in terms of both client and designer buy-in to sustainability and how much suppliers are innovating, proving once and for all that sustainable materials no longer have to have a rough-and-ready aesthetic or offer any kind of compromise when it comes to quality.”
