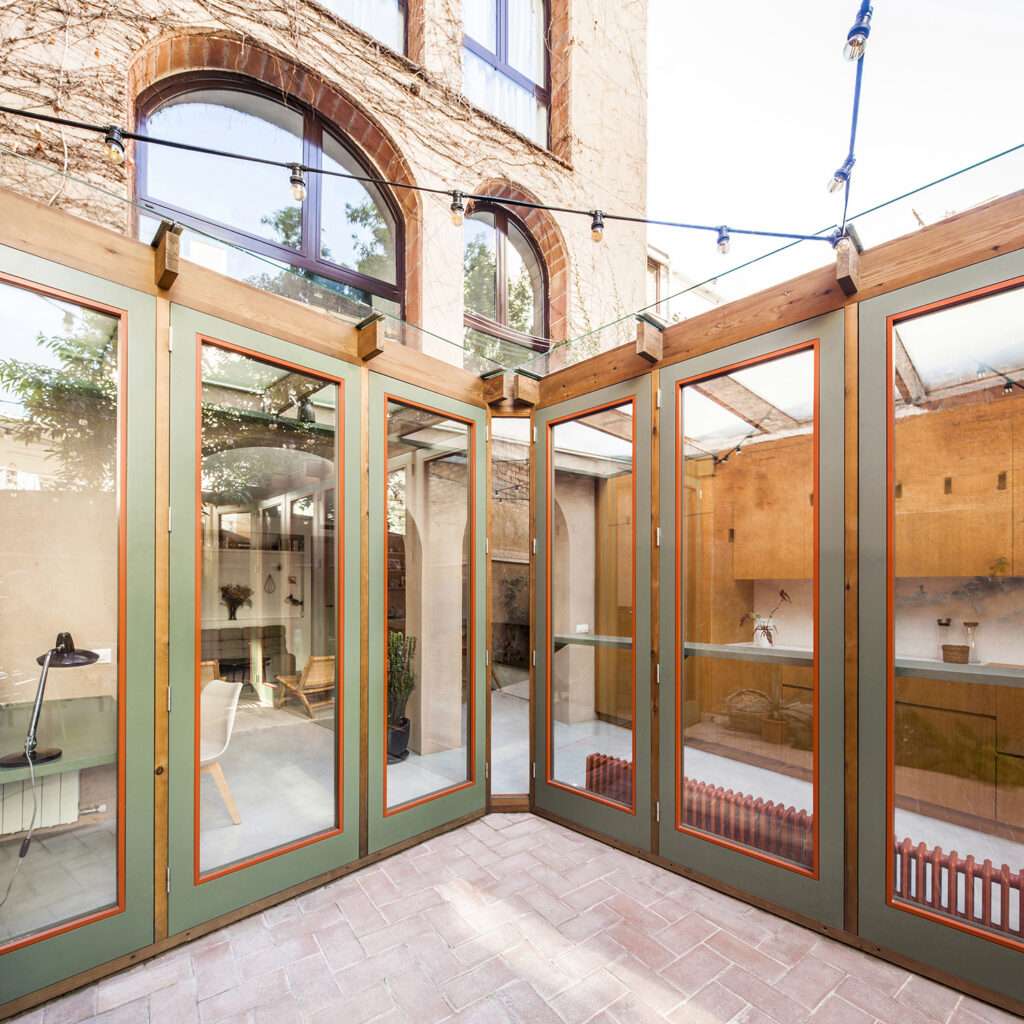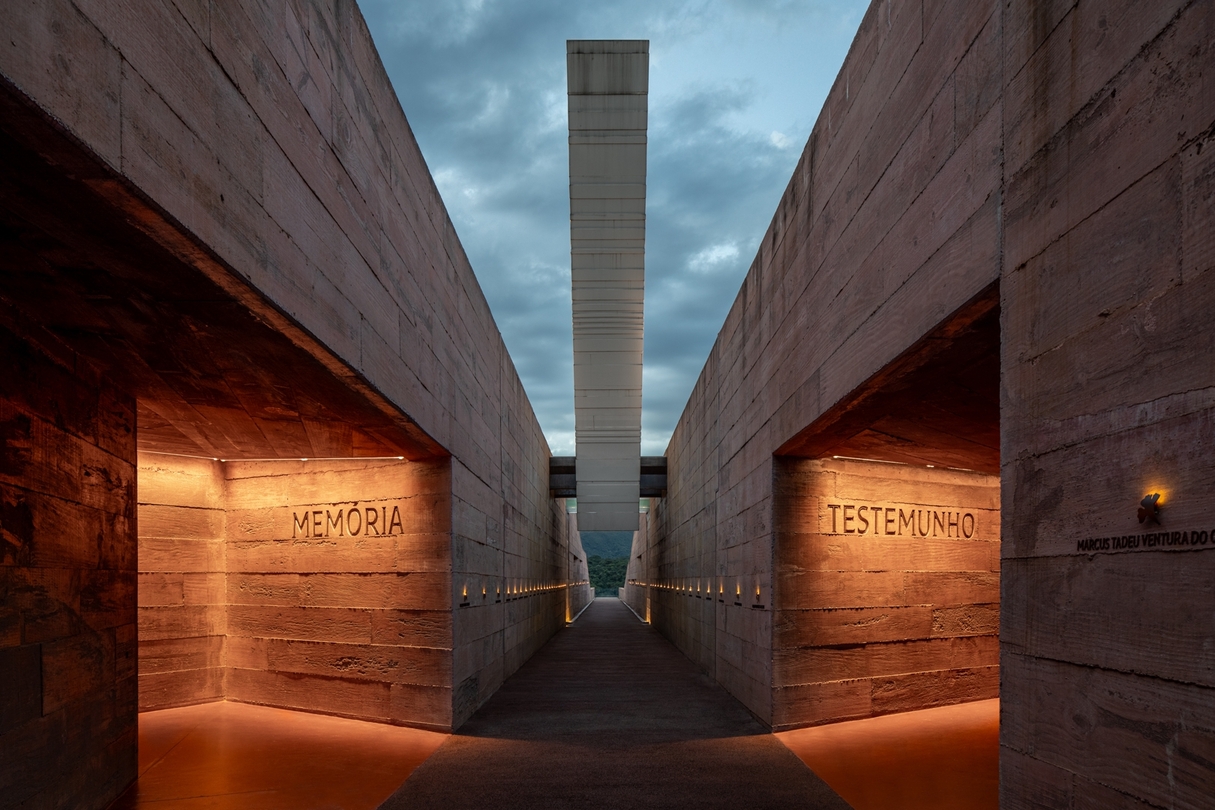Located in Barcelona, this two-story house with a small patio has been given a modern look thanks to the renovation by Anna & Eugeni Bach from Bach Arquitectes. By turning the patio into another room of the house, they were able to achieve a more open space for the residents to enjoy their refurbished house.
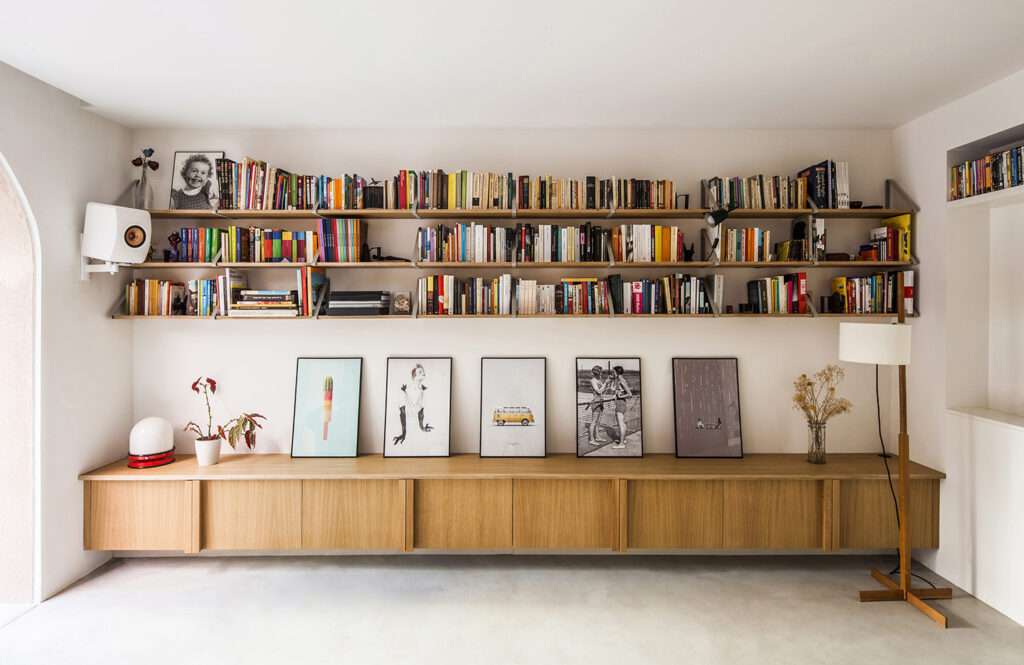
Before the renovation, the house lacked a living room. It only consisted of a kitchen and dining room on the ground floor, and bedrooms on the first floor. The design team chose to expand the house by bridging the new space with the existing patio.
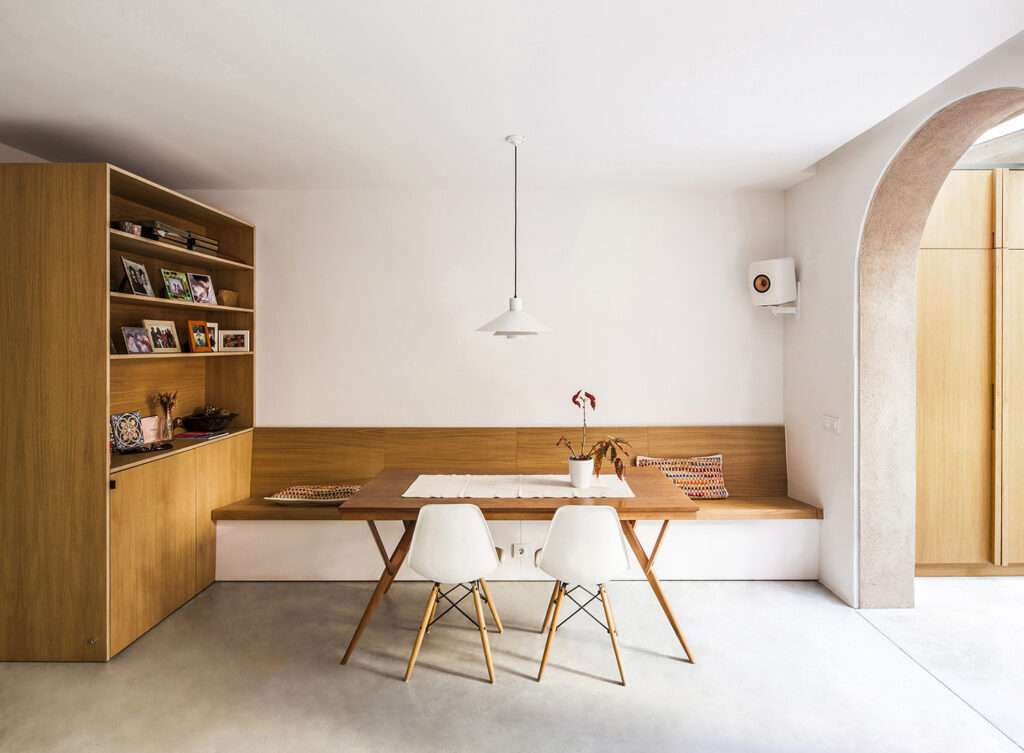
The kitchen, therefore, was moved to the outside space—with the transparent roof and big windows throughout the space creating the feeling of the new space’s continuity with the pre-existing garden space. The living room, in turn, was created in the existing “inside space” next to the dining room.
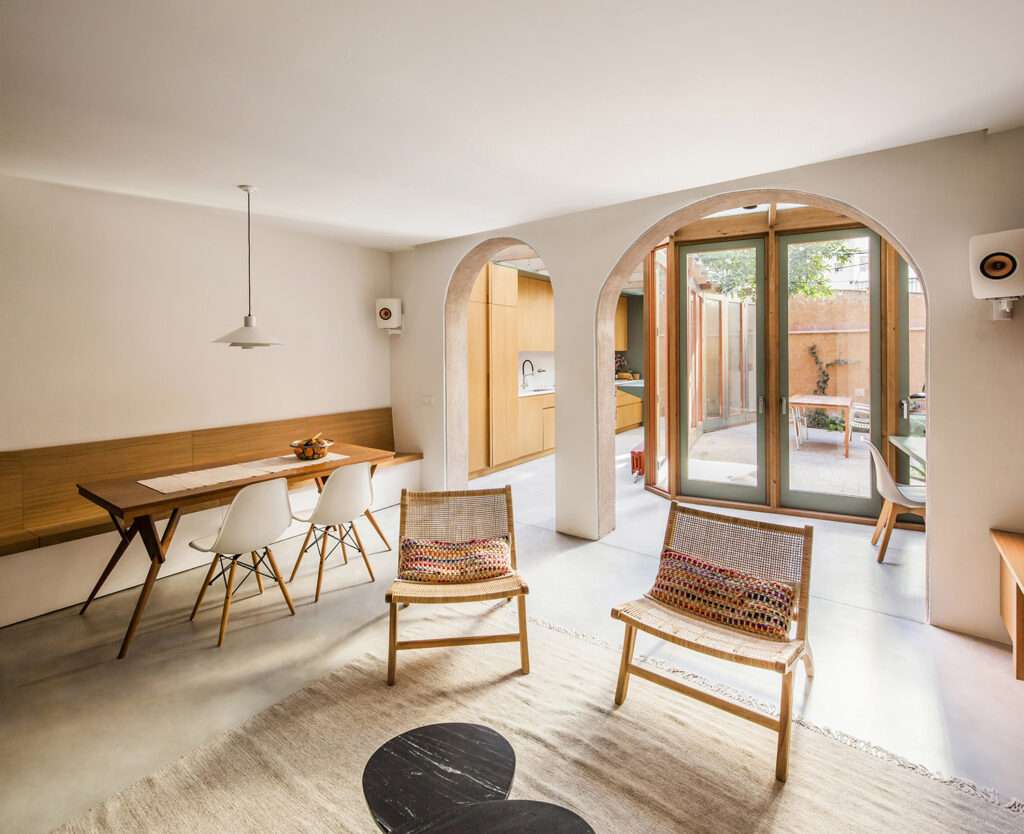
The mixture of wood and glass in the new space creates the look of a greenhouse. The house creates a shadow for residents to enjoy spending time outside, while the new space with its transparent and open facade gets as much natural light as possible.

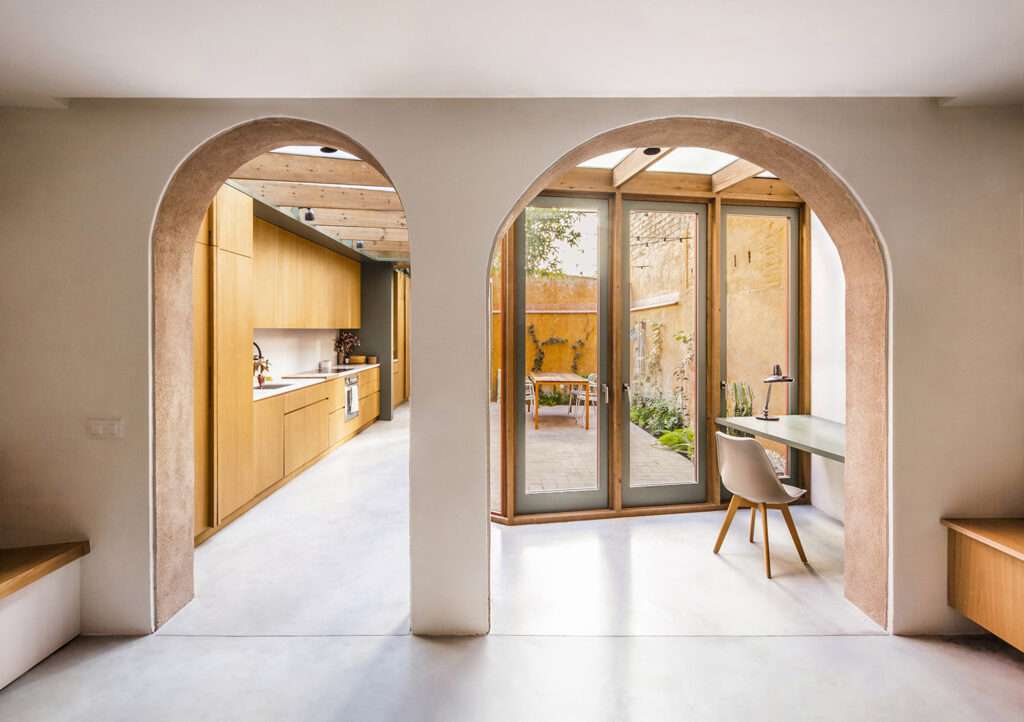
The study/office part facing the patio is nestled away from the living room area creating a secluded space for studying or working. The furniture, made of natural wooden materials, is in the same persimmon hues as the facade of the house—creating a monochromatic look.
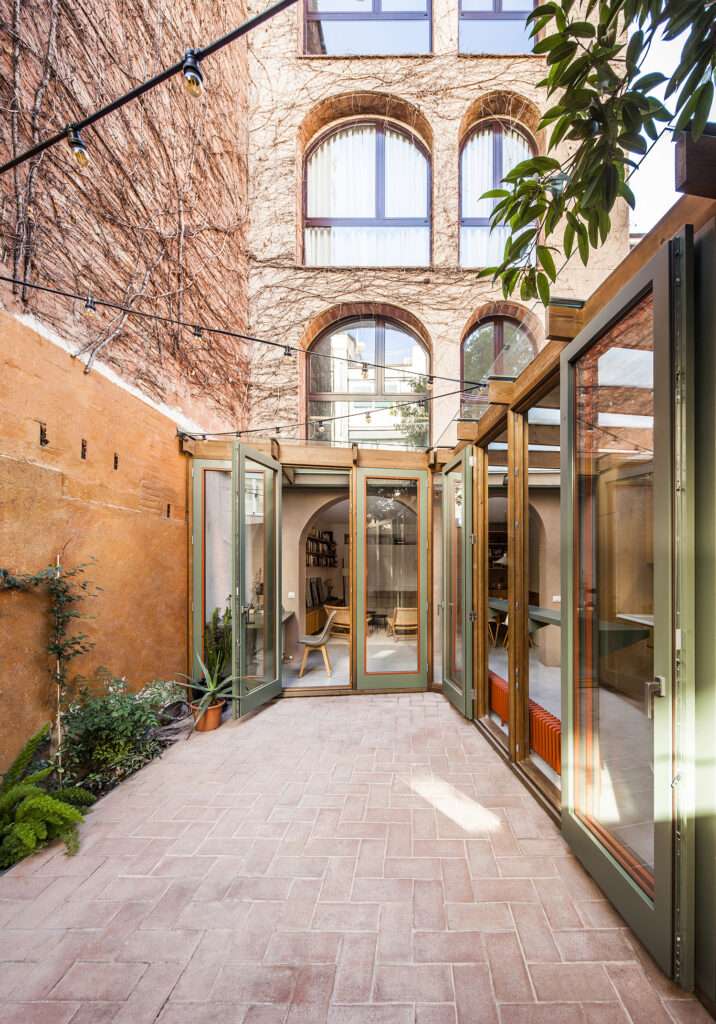
The new extension is detached from the vertical line of the property, with the facade not following the existing layout of the building. It allows the new space to have more uniqueness and upholds the patio’s relaxing ambiance.
