Source: Sanghyup Lim
The Wave House can be simply described as a fusion of nature and living spaces, as a perfect symbiosis between the exterior and interior of a structure. This single-detached dwelling, developed by Minwoo Ahn from Ahn&Partners, flows with nature. With a curved facade, which is itself already a striking feature, the dwelling is completely in sync with the surrounding environment.
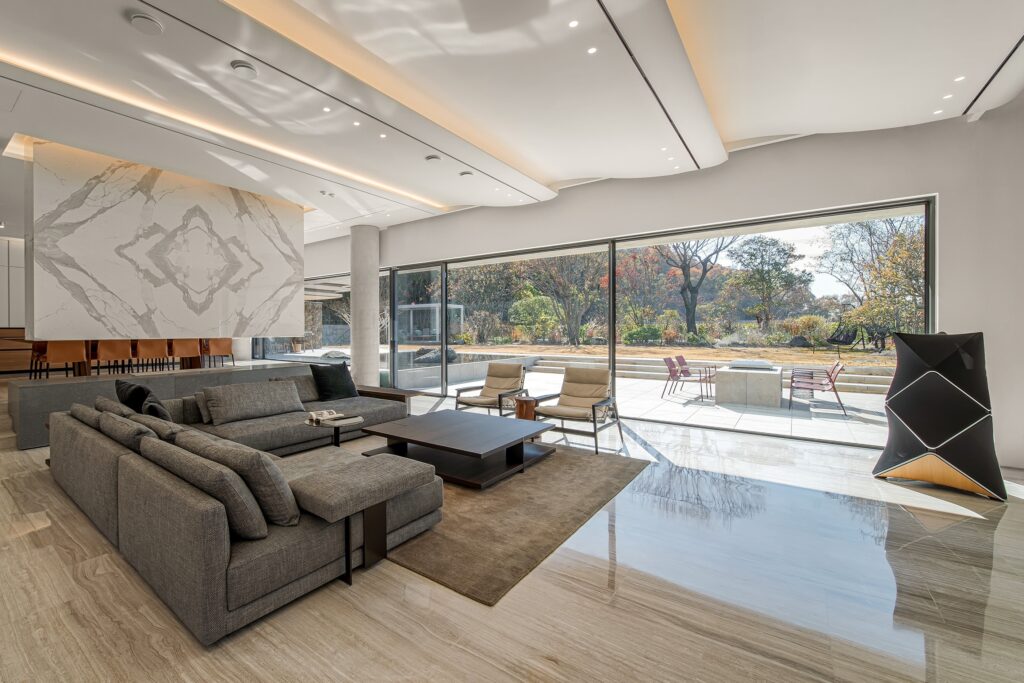
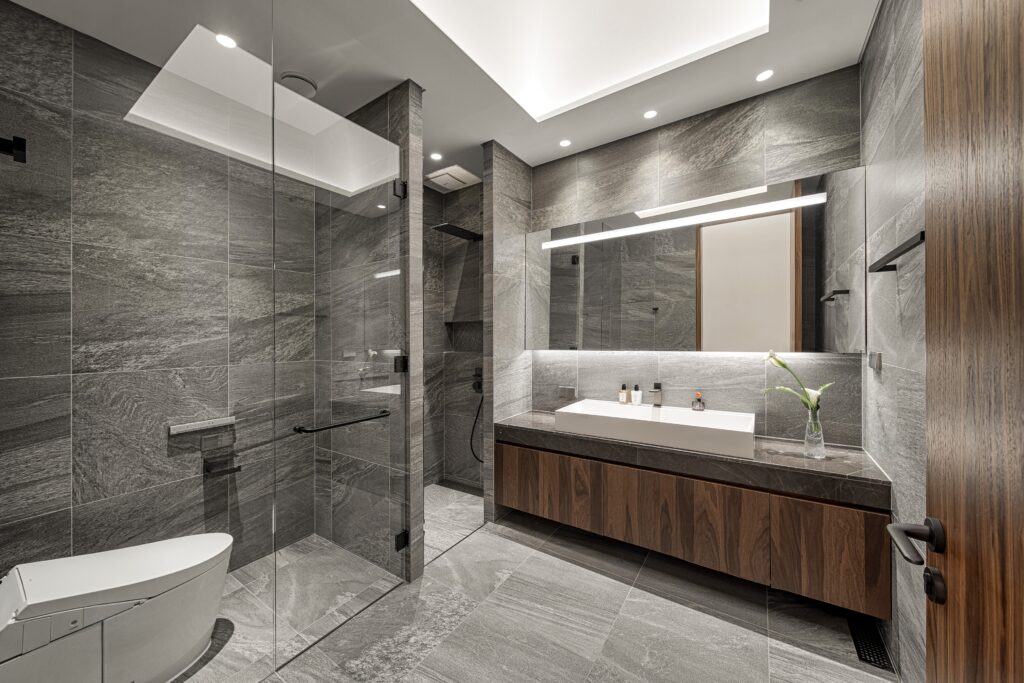
A perfect symbiosis
The heart of the Wave House is the living area and bar, which uniquely blend to foster communal and social interactions. A peaceful evening is connected with the vibrancy of social life in a perfectly balanced coexistence. Adaptable to moods and personalities, this area for relaxation and/or entertainment is as intimate as it is versatile.
One of the dwelling’s features that stands out the most is its skylights in the basement guest room’s bathroom. The skylights are strategically placed along the sun’s trajectory, capturing and cheerfully playing with natural light. The location of this feature also says a lot about the project, as it shows the guests that they are as much part of the home as any of the residents.
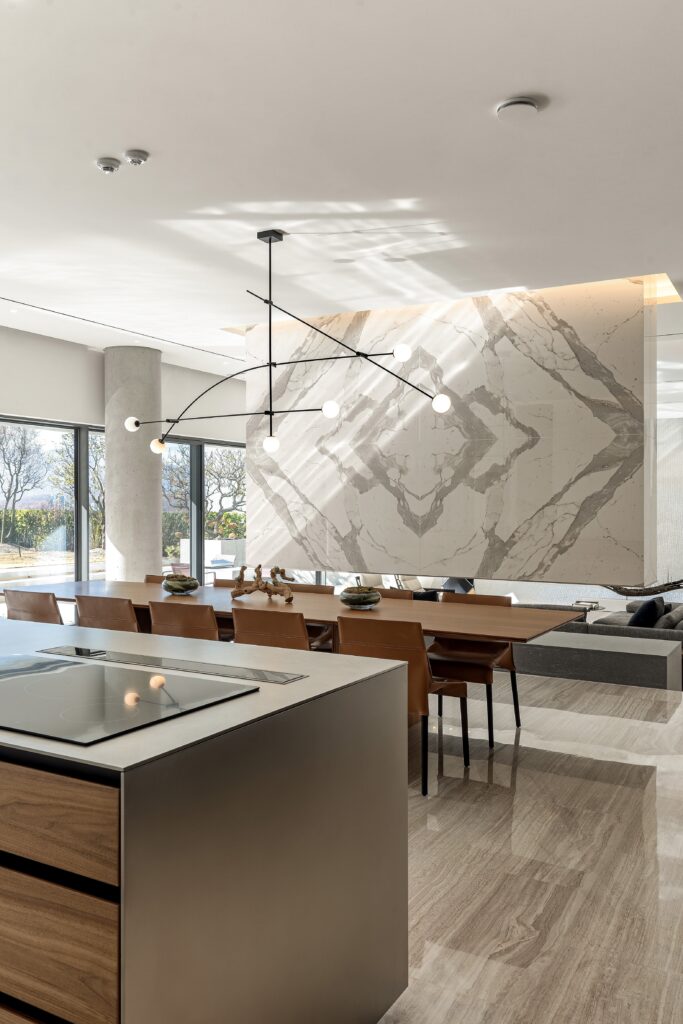
The interior design mirrors the exterior’s curved lines, which was done for more than just aesthetics: it’s a philosophical statement, an ode to the flow of life.
The outdoor design of Wave House boasts a front yard and pond, quite rare in urban complexes, which offer a tranquil space for the residents to decompress. These kinds of design elements are meant to invite the residents to calm down, creating yet another symbiosis: that between the house and the people within.
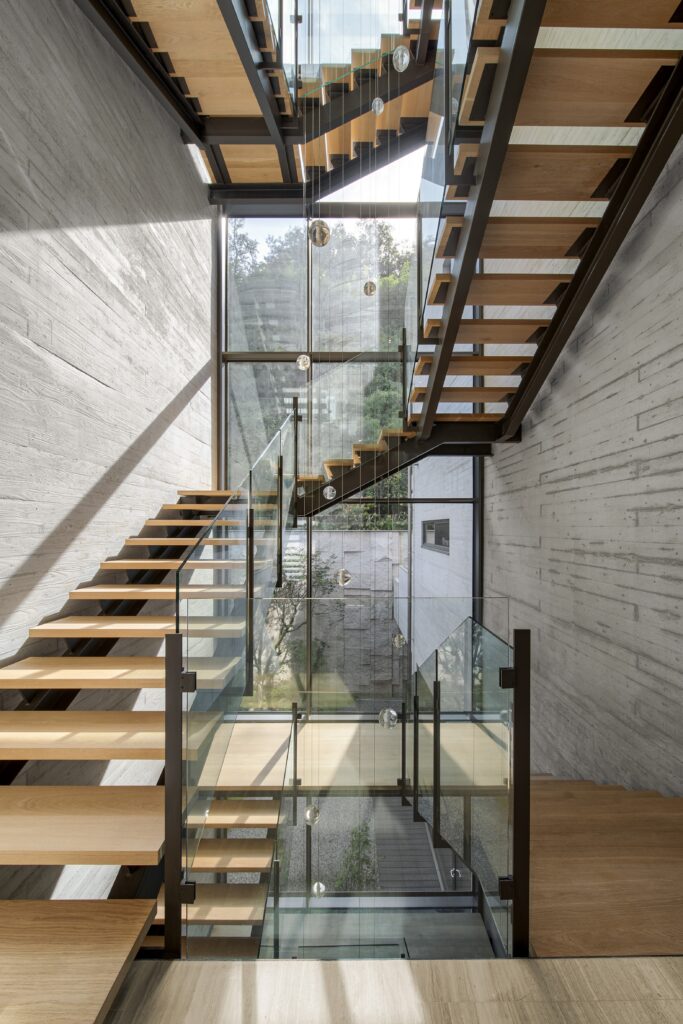
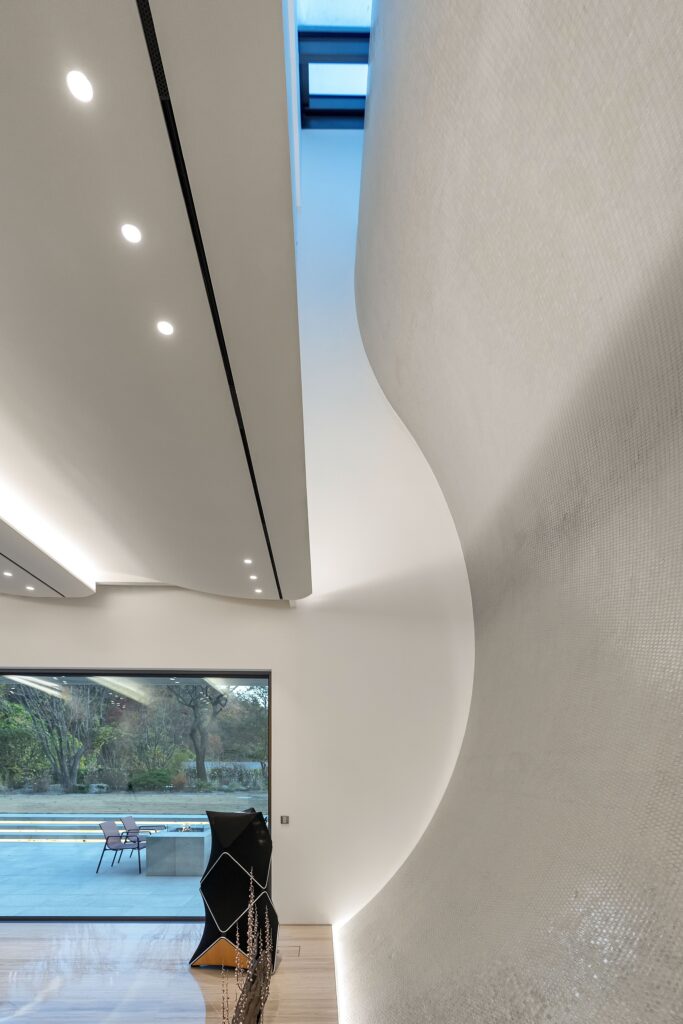
Form and Function
Minwoo Ahn, the project’s lead designer and founder of Ahn&Partners, is known for his emphasis on user-centric design. The Wave House shows exactly this: each space is carefully created to enhance the quality of life of the residents.








