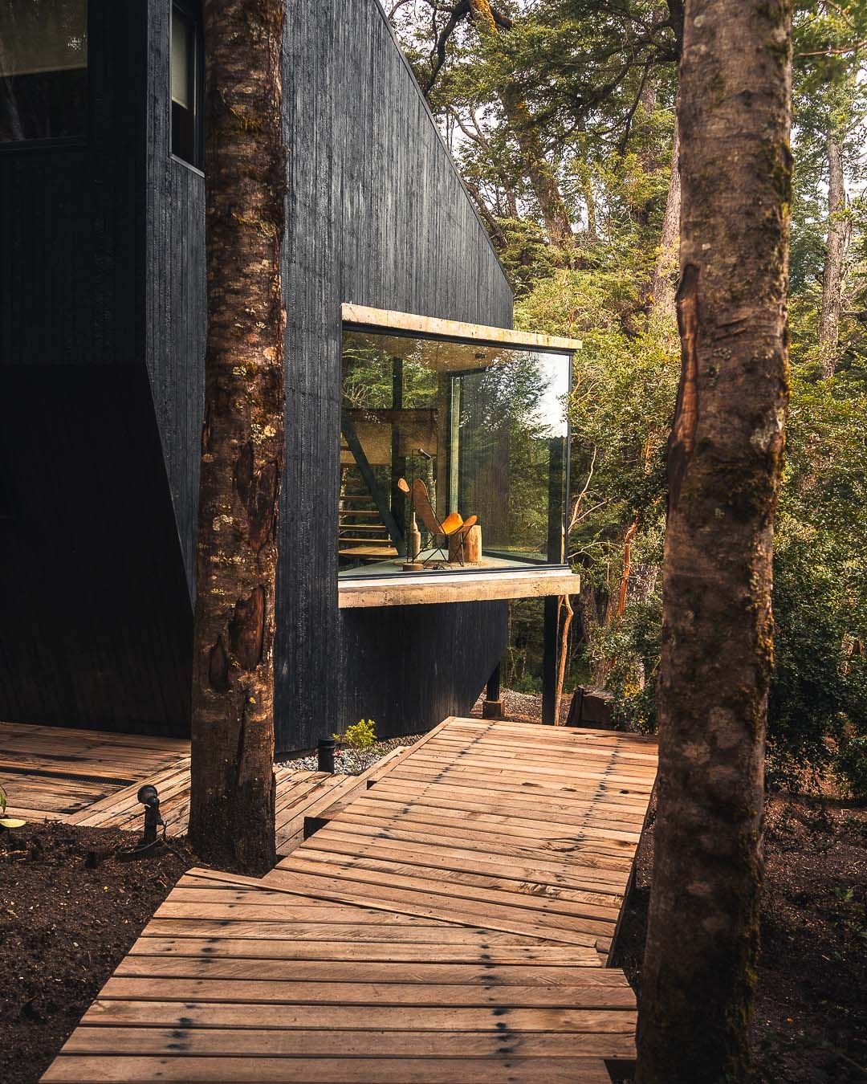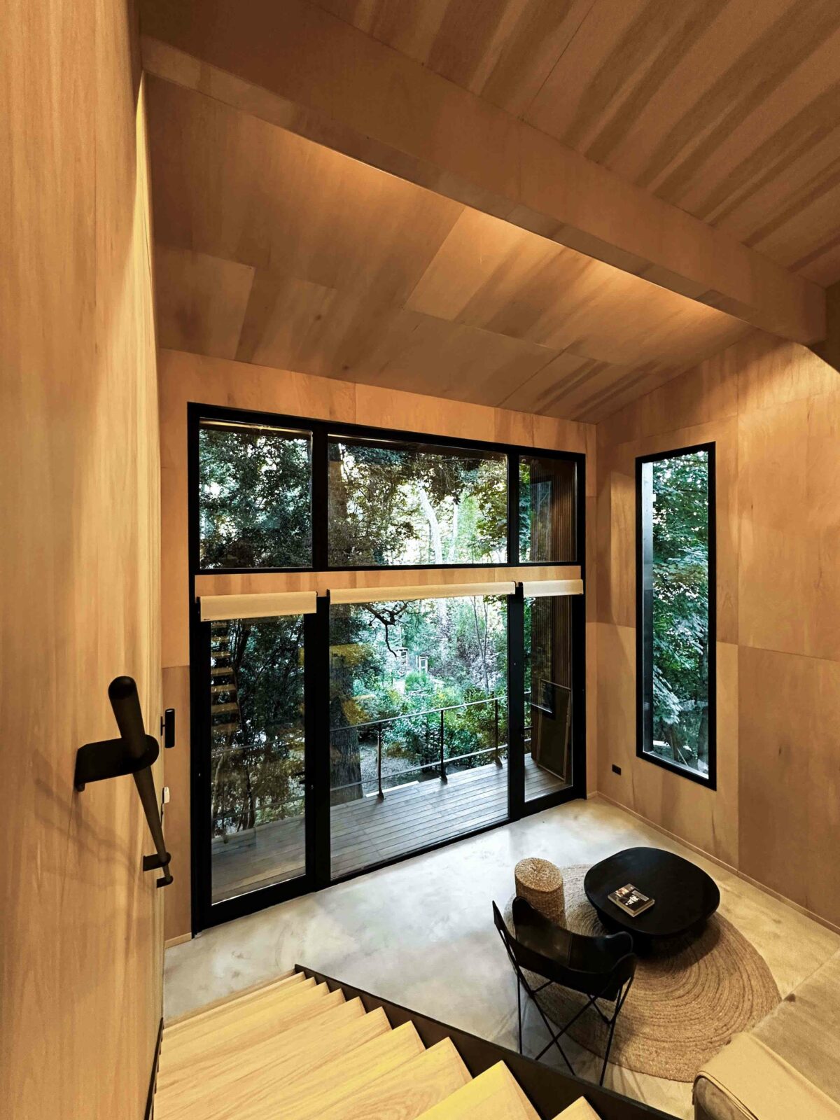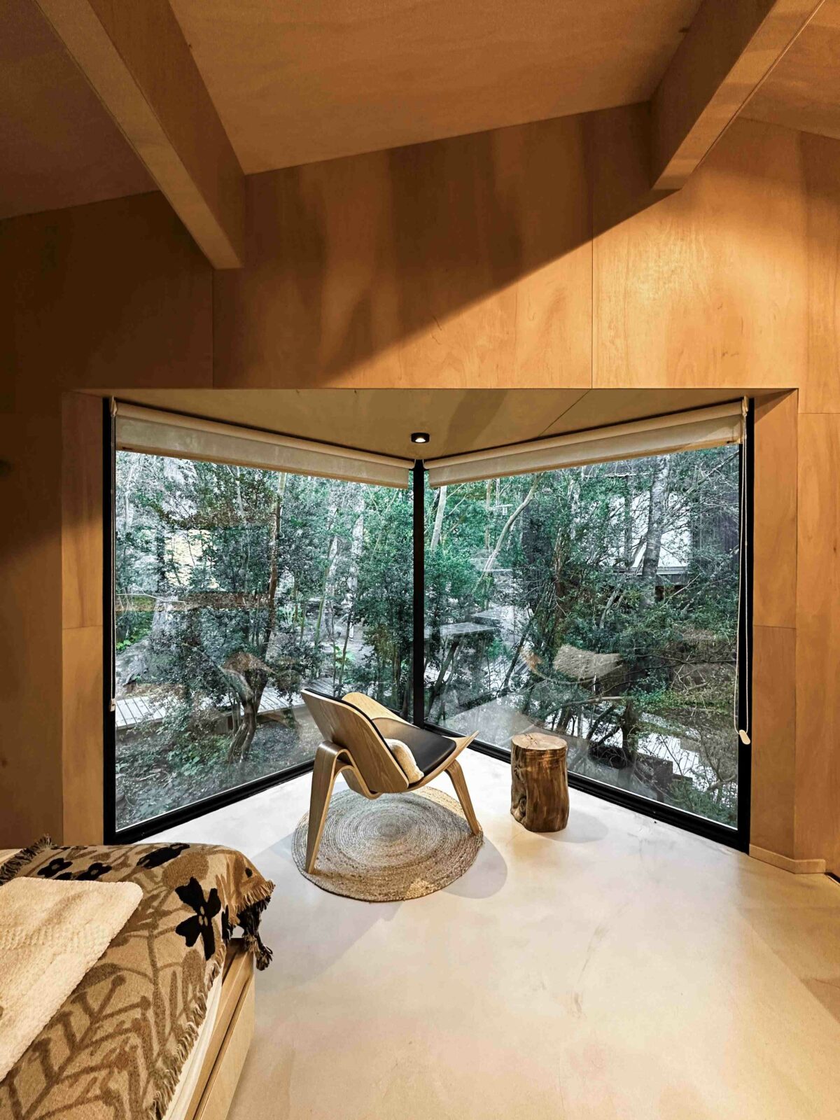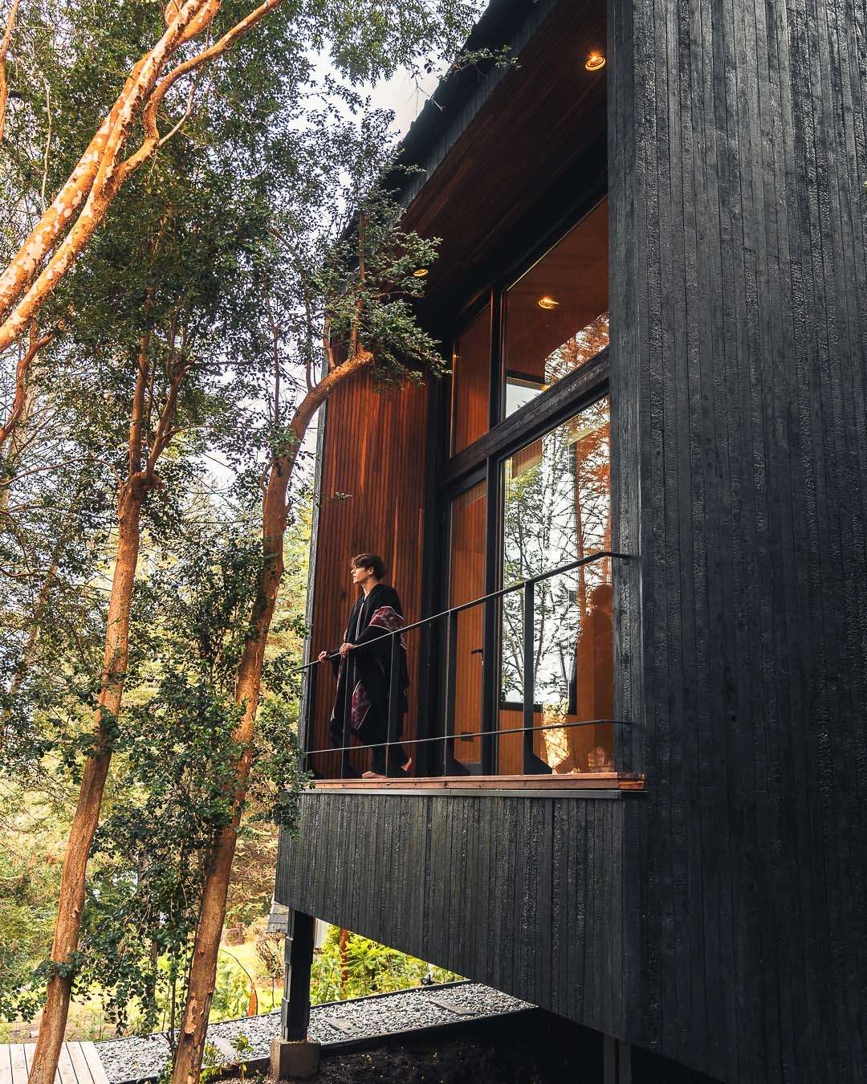Header: Juan Segundo Diaz Dopazo, Nacho Ballester
Casa Gallareta is a small-scale hospitality project located in Villa La Angostura, Patagonia, Argentina, that recently won one of the categories of the LIV Hospitality Design Awards. The project consists of a series of individual timber cabins located within a native forest of Coihues and Arrayanes, near the shores of Lake Correntoso. Designed by OJA (Organic and Joyful Architecture), the project was led by architects María Ayelén Olivieri Martinez and Juan Segundo Diaz Dopazo, with construction carried out by Arballo Construcciones.
The site where the cabins are located is characterised by steep slopes, dense tree cover, and filtered views toward the lake and surrounding landscape. To ensure the perfect integration of the project, its design responds to these conditions through minimal land intervention. Each cabin is positioned in open clearings, avoiding existing trees and minimising disruption to the natural environment.
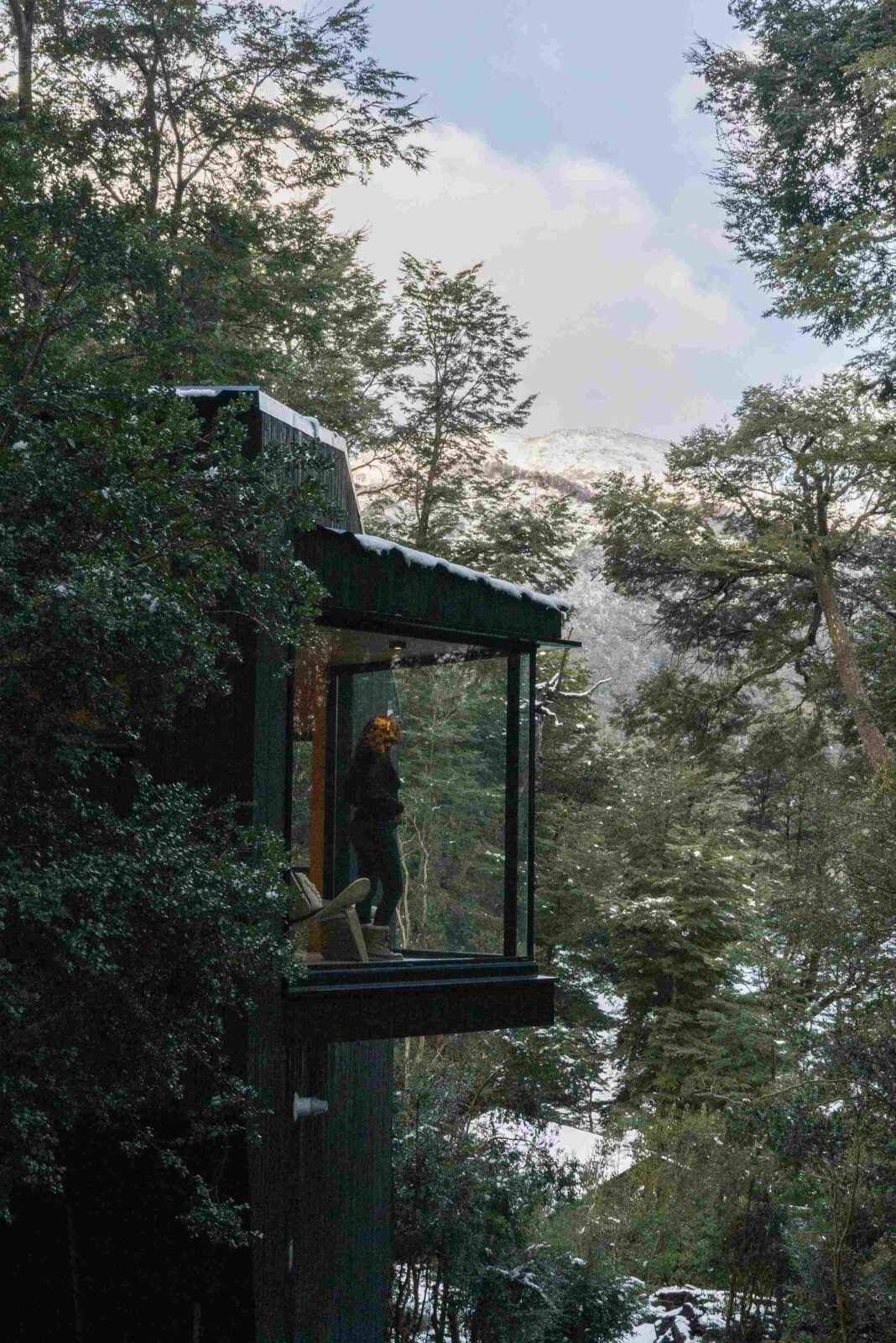
Layouts
The structures are built with a timber frame and clad in charred eucalyptus wood, a treatment that not only improves weather resistance but also helps the buildings visually blend into the forest. The cabins were laid on a raised foundation, reducing ground contact and therefore preserving the natural slope and soil underneath. Furthermore, the minimalist appearance of the volumes emphasises the approach the designers were going for, attempting only to affect the forest in the smallest possible ways.
Each unit is compact, with a layout organised to prioritise views, natural light, and privacy. Openings only frame the forest or lake views, limiting exposure to neighbouring cabins. Inside, visitors can find a bedroom, kitchenette, bathroom, and a small sitting area, all arranged efficiently within a reduced footprint. Material choices inside maintain the same natural palette used in the exterior: wood finishes and neutral tones.
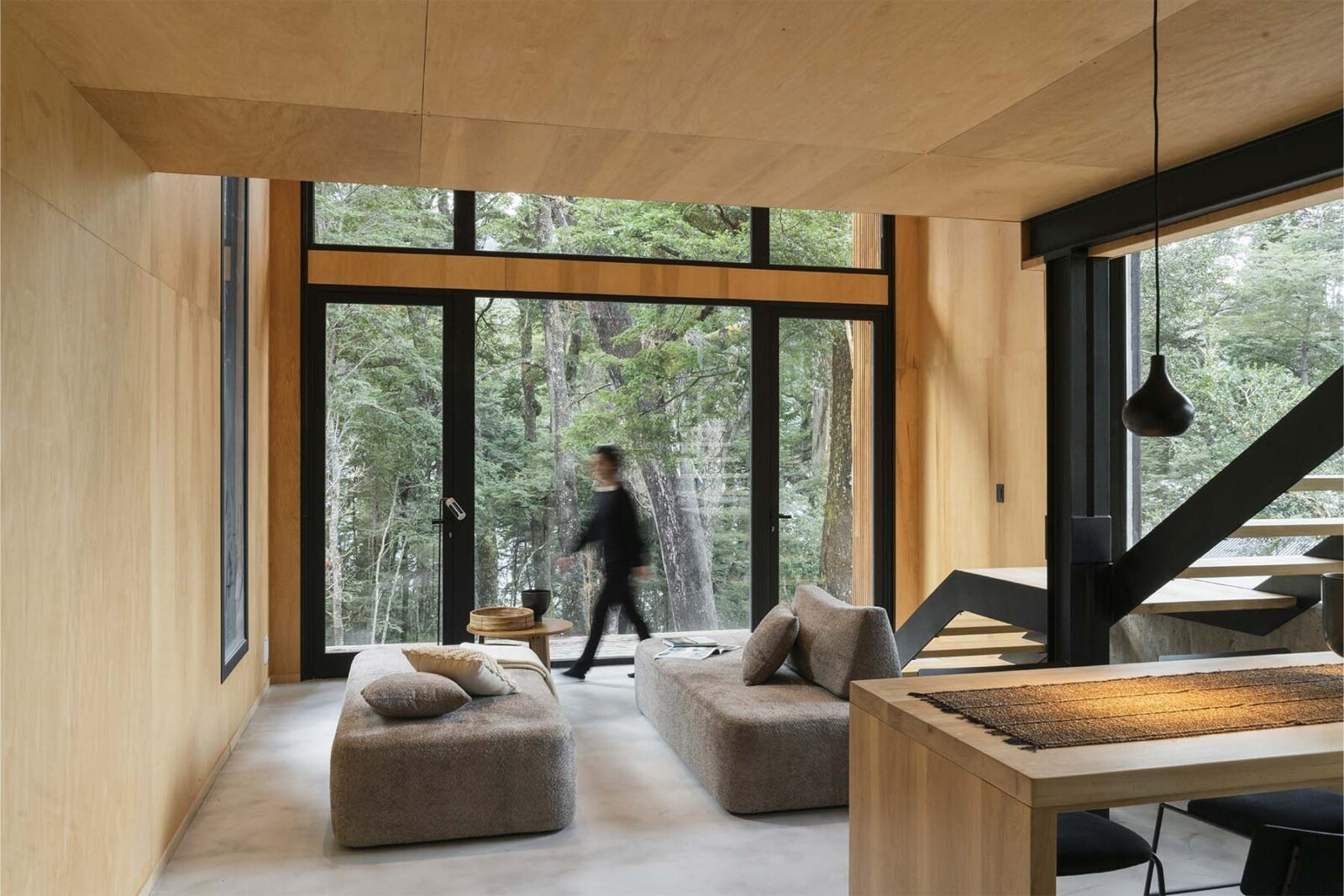
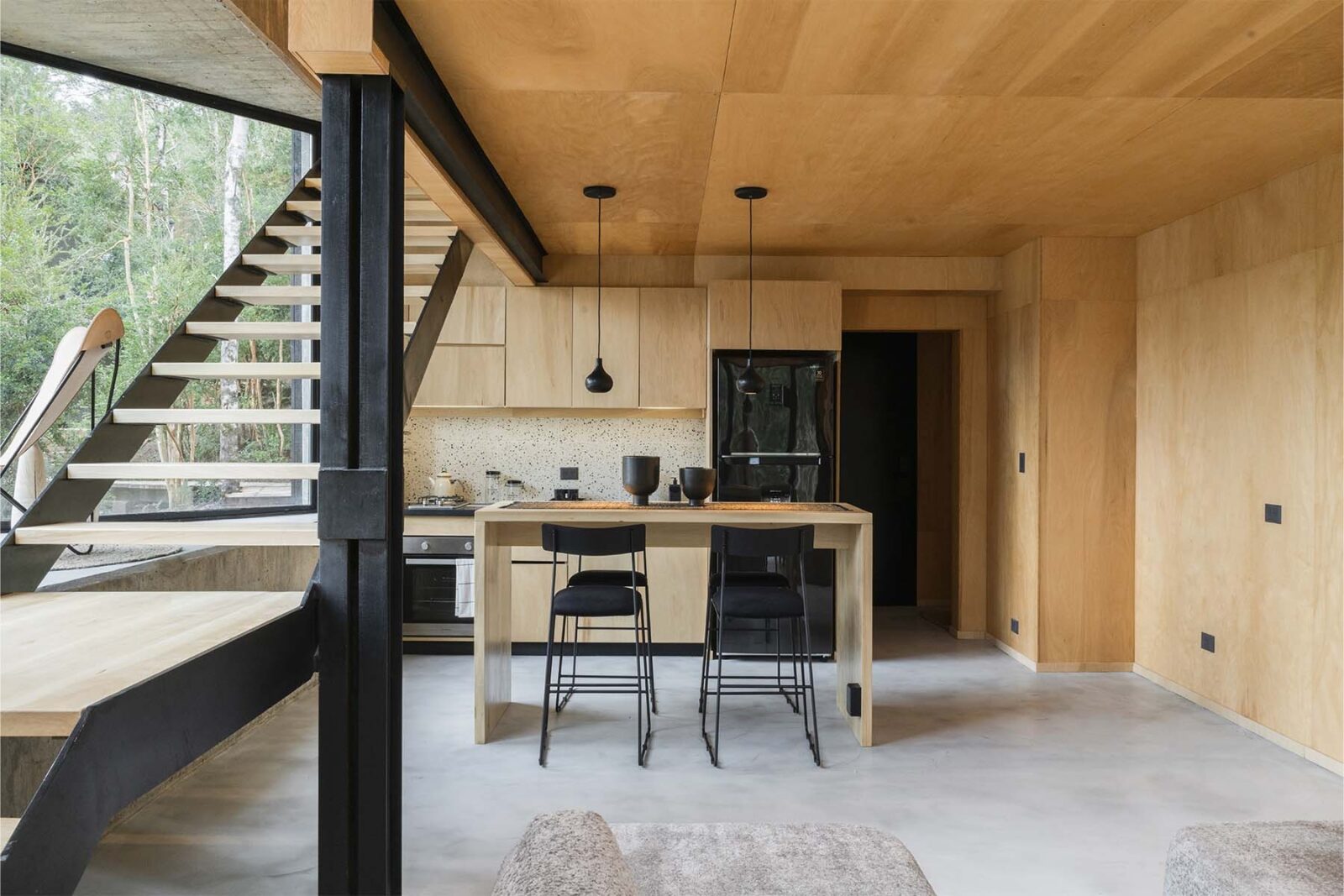
Technical details
Circulation between the system can be facilitated through lightly defined footpaths, as no paved roads were constructed in this area of the site. Lighting and services are kept to a minimum to reduce environmental impact and visual disturbance. But there’s more: since the project’s spatial organisation relies on dispersed volumes with no central building, allowing each cabin to operate independently.
