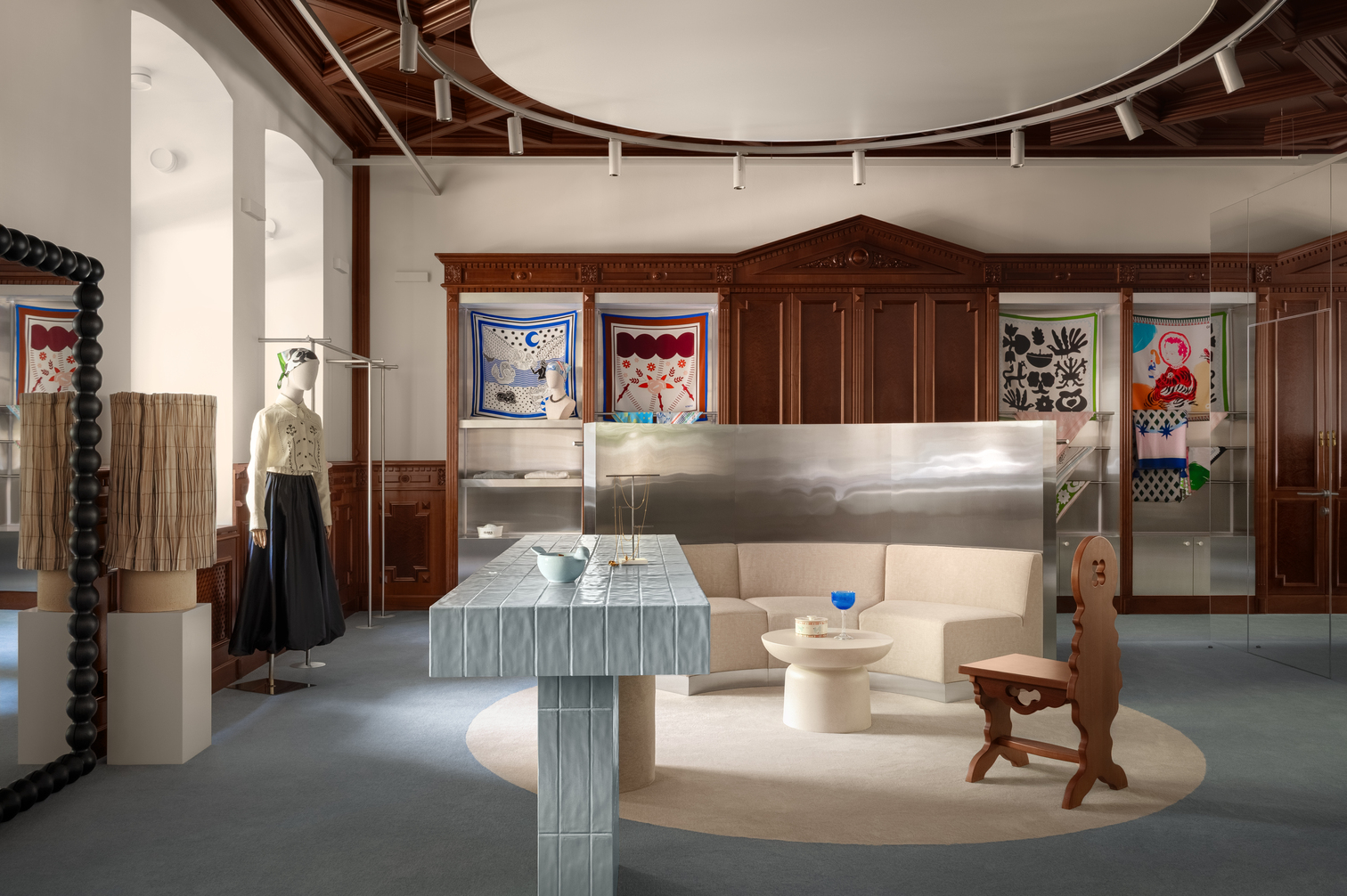Have you ever wondered how luxurious living can be encapsulated in just 6.89 m²? Welcome to The Cabanon, likely the smallest apartment in the world—and undoubtedly the smallest with a spa. This unique structure transforms an existing attic into a luxurious retreat in the heart of Rotterdam.
Located atop a 1950s residential building, The Cabanon is a creative conversion with interior dimensions of 3m in height, 1.97m in width, and 3.6m in length. Its 6m² window offers stunning city views. The Cabanon’s name pays homage to Le Corbusier’s iconic cabin at the Côte d’Azur, and it reflects a similar ethos of minimalist luxury.





Designed by architects Beatriz Ramo and Bernd Upmeyer, who also occupy the space, The Cabanon emphasizes the concept of voluntary reduction rather than austerity. This compact home epitomizes “epicurean reduction,” offering an array of amenities without sacrificing comfort. It includes a cozy sleeping area, a bench by the window, a rain shower, and two infrared saunas, demonstrating that small living can be sumptuous.
The Cabanon is divided into four distinct zones, each uniquely tailored in terms of materials and heights: a 3m high living room with kitchen, a 1.14m high bedroom, a toilet with rain shower, and the enclosed spa. Remarkably, these spaces are dimensioned according to the specific needs of B and B, with custom heights for activities like showering, bathing, and sleeping, ensuring that every inch serves a purpose.



This innovative approach illustrates that varying room sizes and functions can coexist without adhering to conventional height standards. By adapting heights according to necessity, The Cabanon effectively maximizes its spatial potential, offering a model for cost-effective and efficient housing solutions.
While The Cabanon defies typical housing regulations and constraints, it thrives on creativity and logic. Free from regulatory limitations and time pressures, the project exemplifies that limited budgets and space can inspire groundbreaking design.
STAR strategies + architecture and BOARD (Bureau of Architecture, Research and Design), the creative minds behind this project, embarked on this journey shortly after their 2012 research into space maximization. The Cabanon diverges from their previous work by embracing reduction, illustrating how thoughtful design can elevate even the smallest of living spaces.


CREDITS:
- The Cabanon
- Location: Rotterdam, The Netherlands
- Programme: Living unit + spa
- Date: 2014-2023
- Type: Renovation
- Surface: 6.89 m² (net.) – Volume: 21.19 m³
- Design Team: STAR strategies + architecture & BOARD bureau of architecture, research, and design
- Team STAR: Beatriz Ramo with Geoffrey Clamour; Images: Efraín Pérez del Barrio, Ivan Guerrero Jiménez
- Team BOARD: Bernd Upmeyer
- Thanks to: Ana Beatriz López-Angulo, Javier Ramo, Ana Ramo, and Danae Zachariaki + Claudia Consonni from BOARD.
- Construction: Midwinter – Timmerwerk & Decoratie (Arjen van Caspel and Mirjam Groenendijk)
Photos: Ossip Architectuur Fotografie
Models-Dancers: Guido Dutilh and Boston Gallacher
Video: concept: STAR; shooting and production: Daniel Grapes (Manó Dániel Szöllősi)










