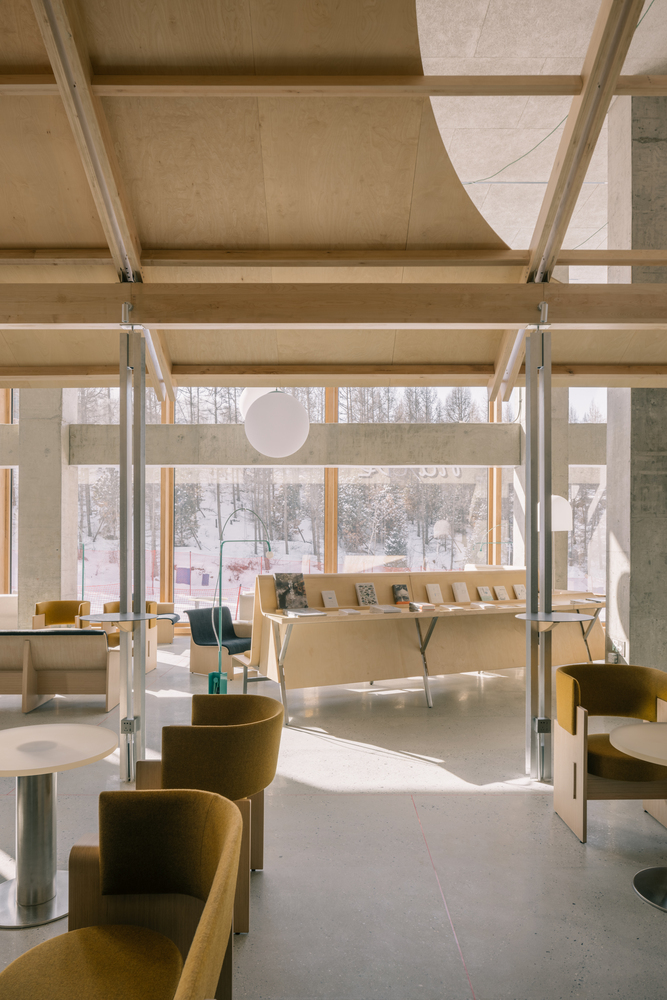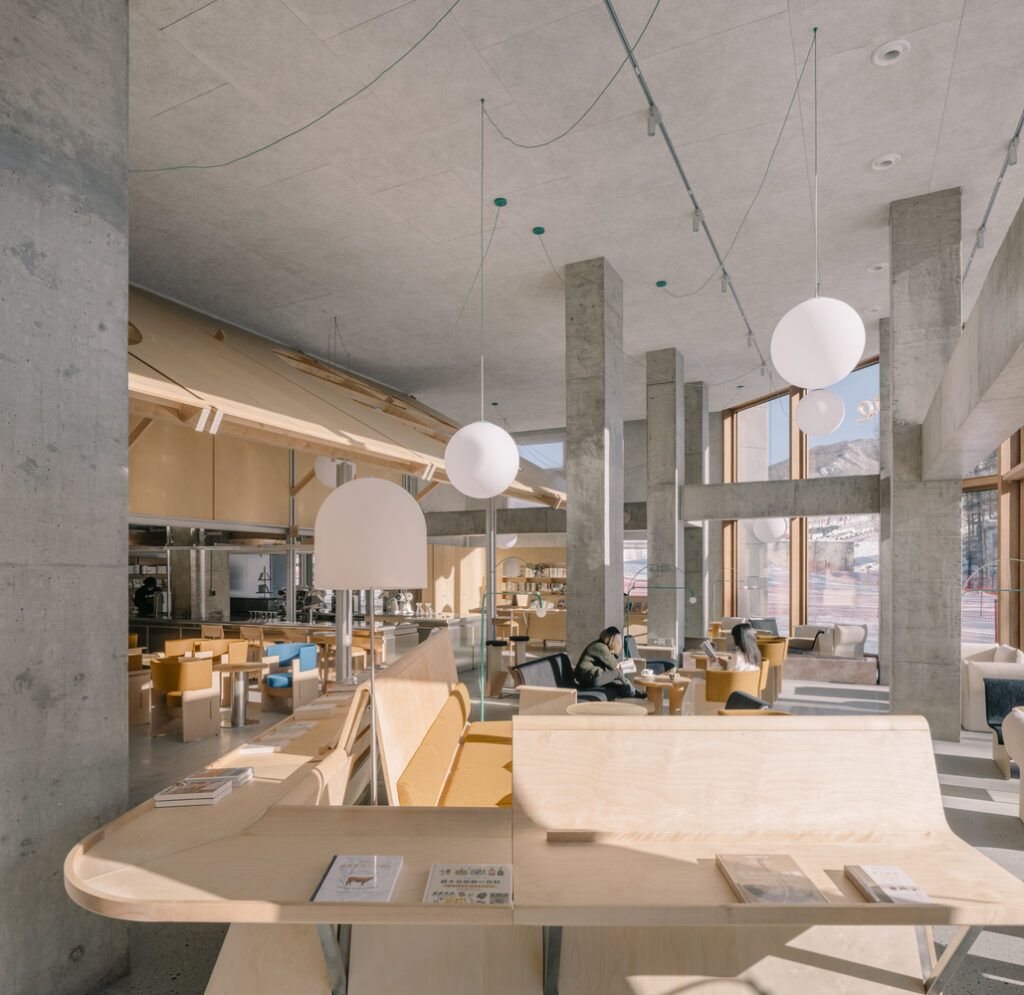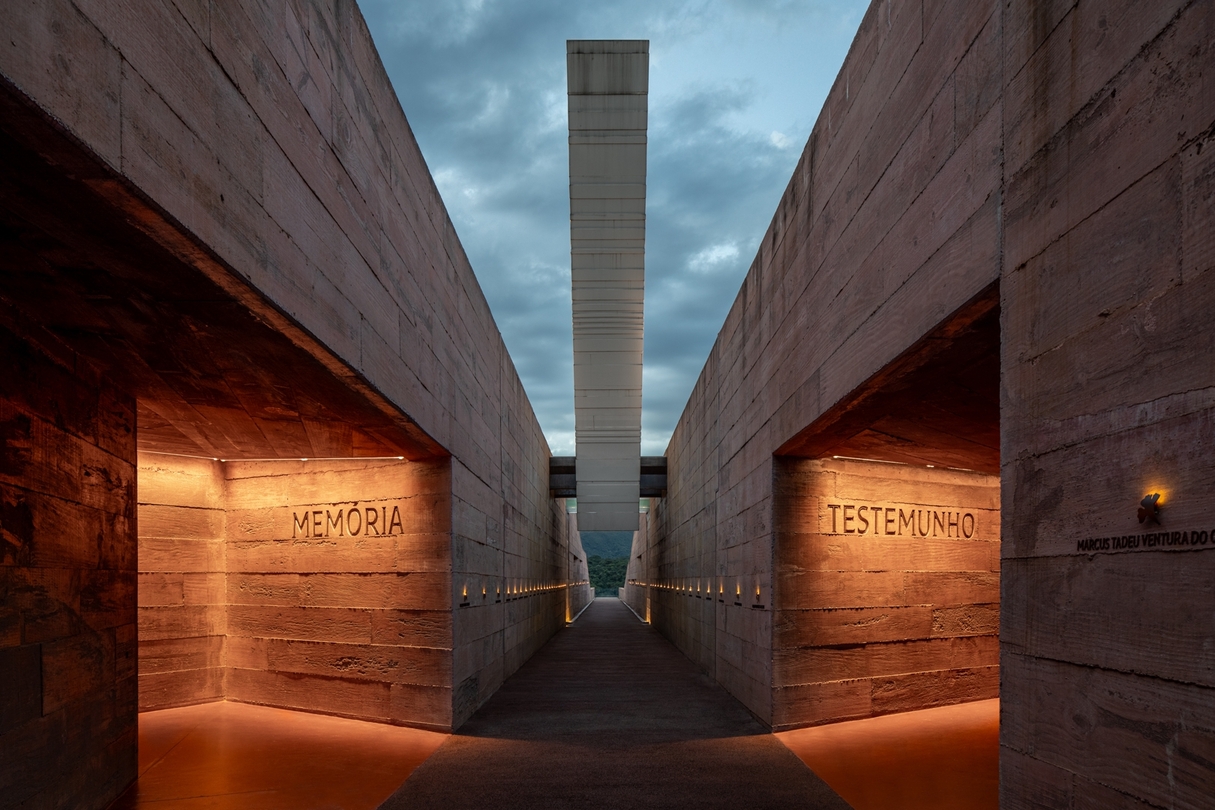Nestled on a snowfield of Aranya Chongli in northern China, surrounded by dark-tone woods and white snow slopes, Naïve is more than just a bookstore. This publishing institute surely knows its clientele—one can find its bookstores in several cities, all serving one goal—providing not only books but also coffee for the readers coming to the space. That’s why when designing this project, Atelier tao+c had to create a conceptualized space that can accommodate the needs of the readers, while also being integrated into the landscape.
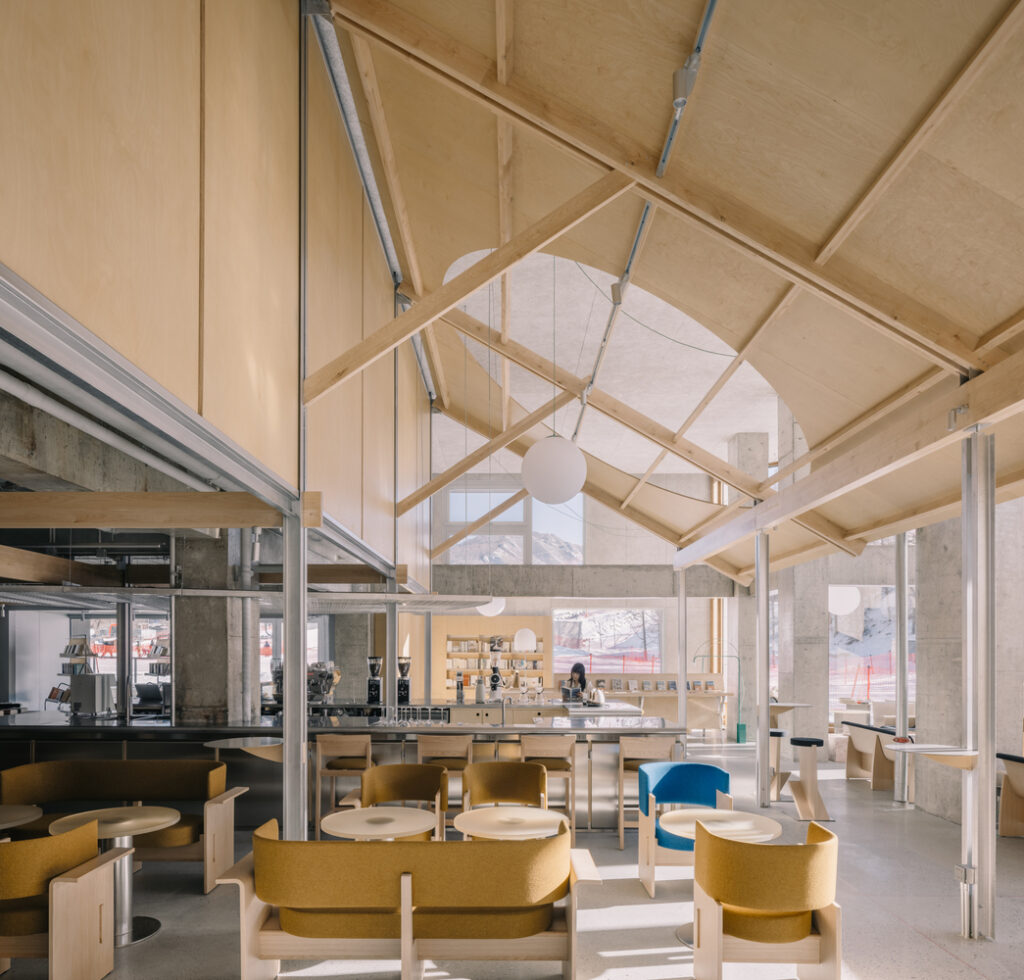
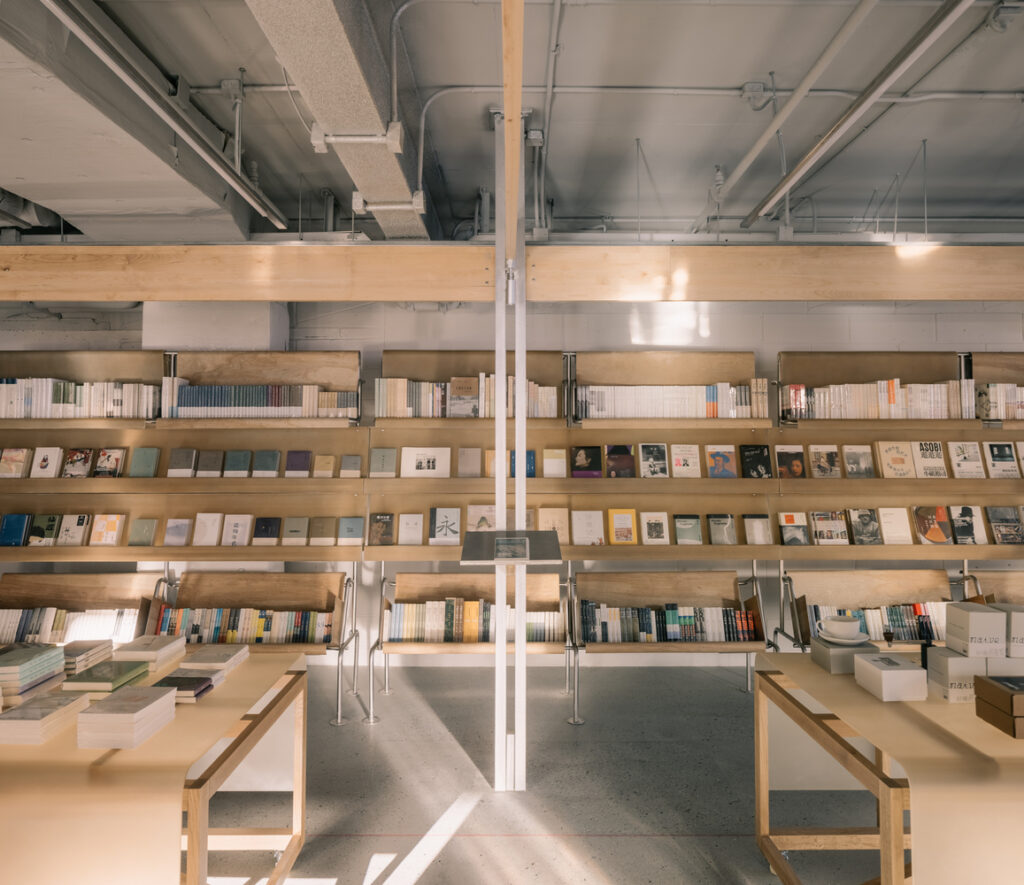
From the outside, the building’s double-height facade looks like a cozy book nook, with its radiant light beaming up the street through the large windows, inviting the guests to come inside. The floor-to-ceiling wooden framed windows are also functional during the day—as they bring the natural sunlight in, illuminating the bookstore’s interior.
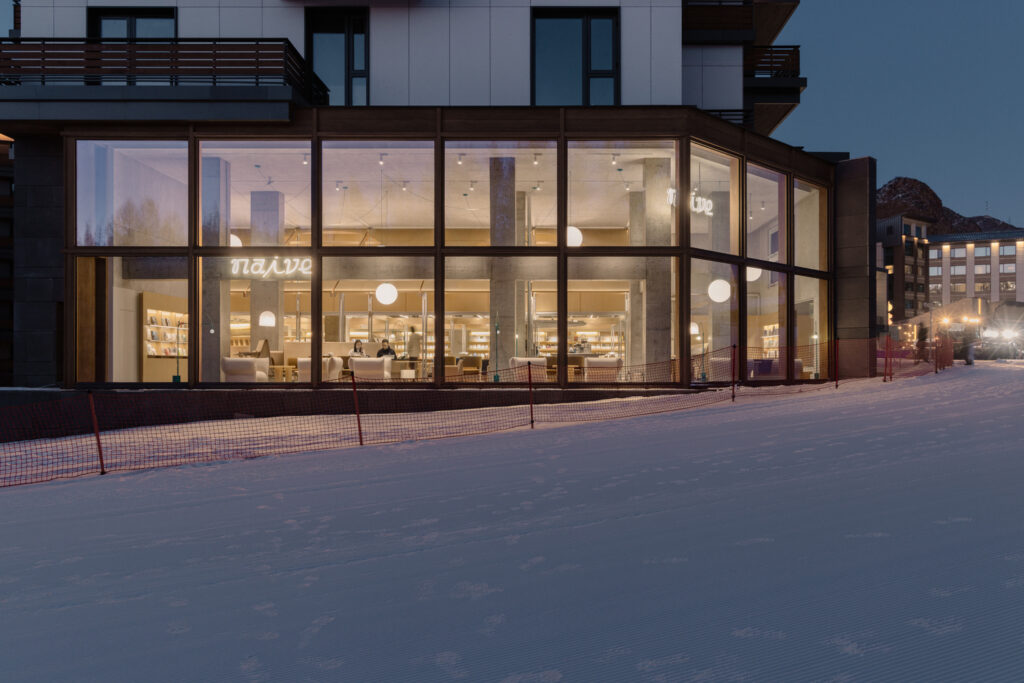
Founded in 2016, Shanghai-based Atelier tao+c worked in a variety of design fields—architectural design, interior design, and furniture design. Their projects are as diverse as they come—whether designing small apartments or renovating old houses, the team takes each project seriously. Producing investigations and research and teaching to pass on the knowledge, Atelier tao+c is a representative case confirming their mastership.
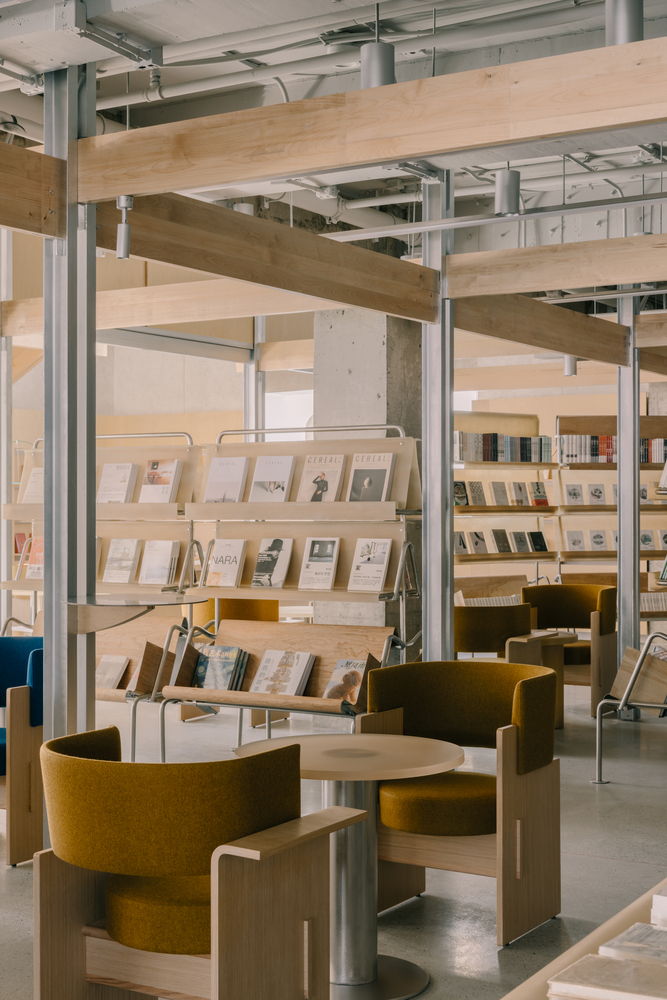
The co-founders Tao Liu and Chunyan Cai’s design method is semi-architectural and semi-interior. The philosophy behind their designs is focused on the inner world. “Allowing the space to grow from the inside and break through the perimeter, intermediating the inside and outside,” the company describes.
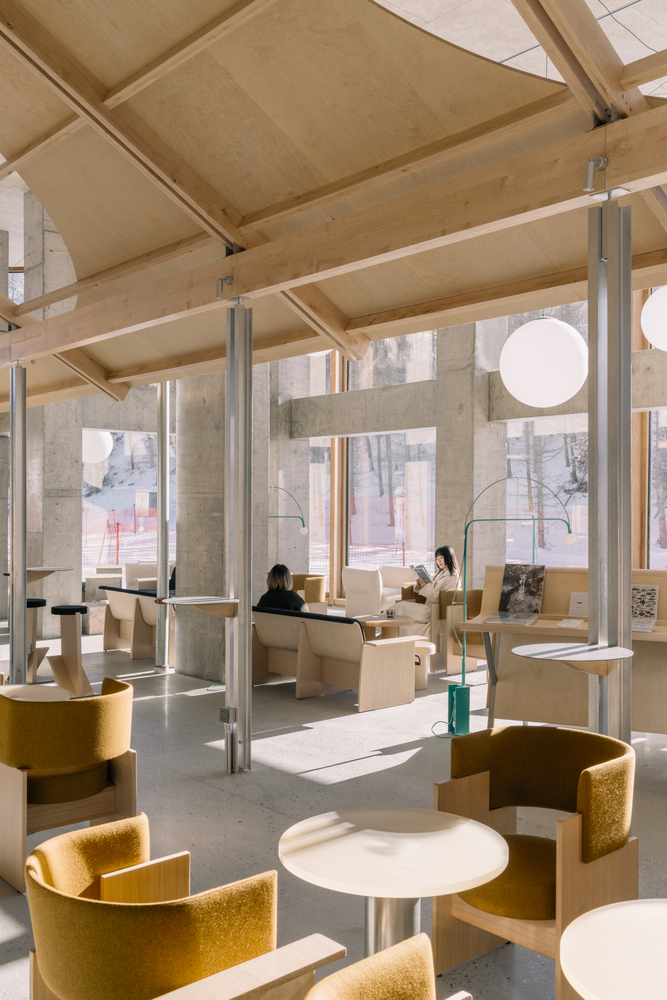
This project’s modest design repeats the company’s other projects’ styles with the use of ordinary materials and precise detailing. Here the mundane is remastered by creating an elevated bookstore experience with the solace of a coffee shop added for the millennials and Gen-Z looking for a place to escape and lose track of time.
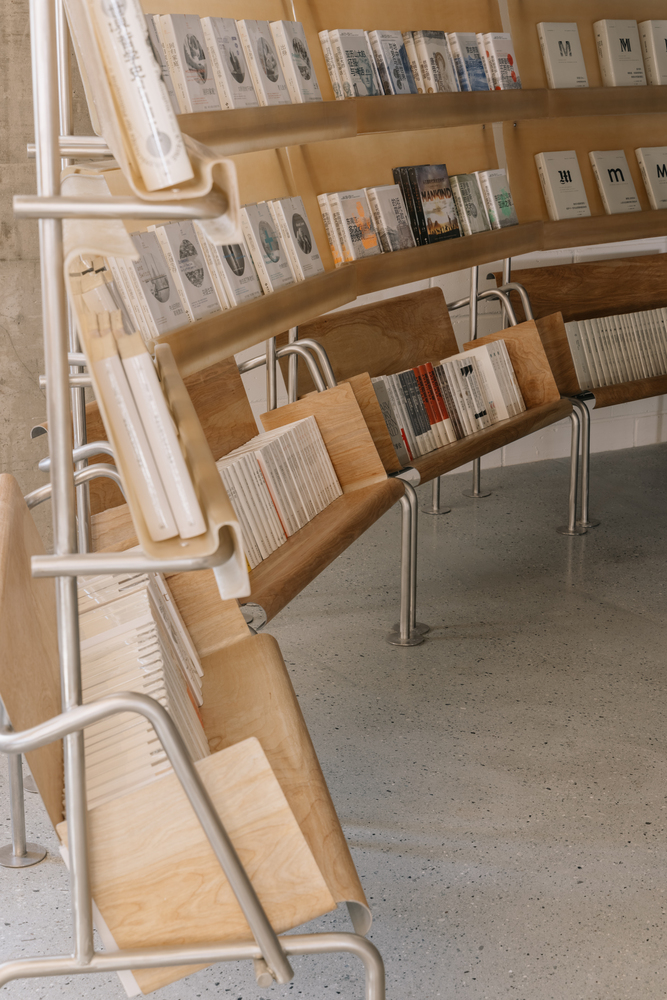
The simplicity of the space allocated by the steel and wood frameworks allows the visitors to focus on the focal point, the books. Comfortable chairs, for those who want to stay and read a book while sipping their lattes or espressos, add forms and proportions to sectional space.
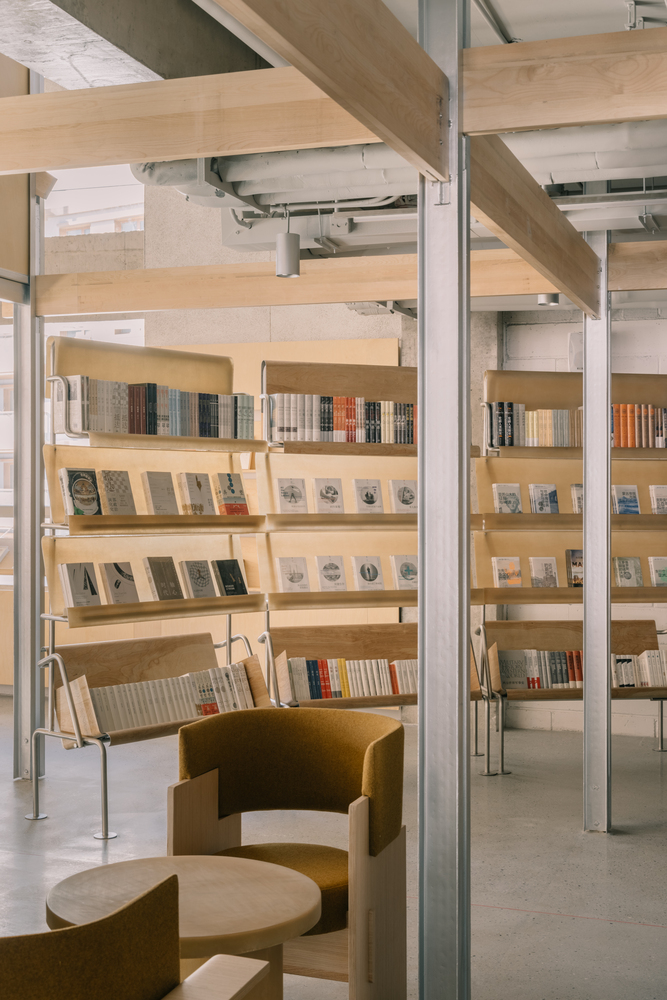
“The practice seeks to explore the beauty of everyday life, pick up the evocative clues, rediscover values hidden in simplicity, and allow life to unfold to us all its complexities.”
– Atelier tao+c
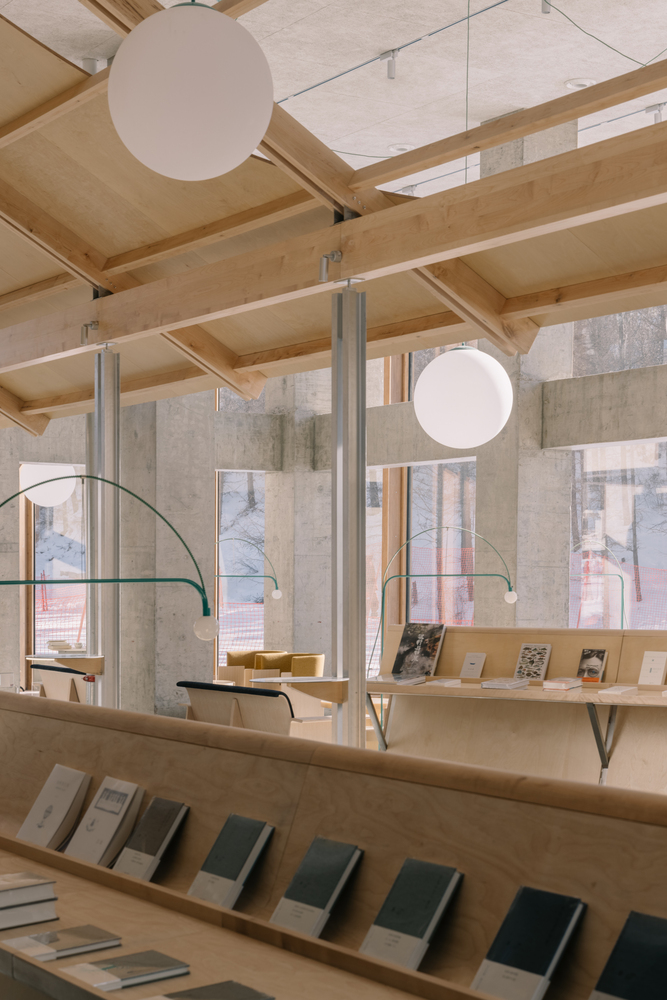
The pitched roof inside the bookstore was raised using a wooden frame, constructing more space. Harmonizing the changing heights and neutral hues, the bookshelves and chairs help to create varying ambiance composing the book area, café area, and seating area from north to south.
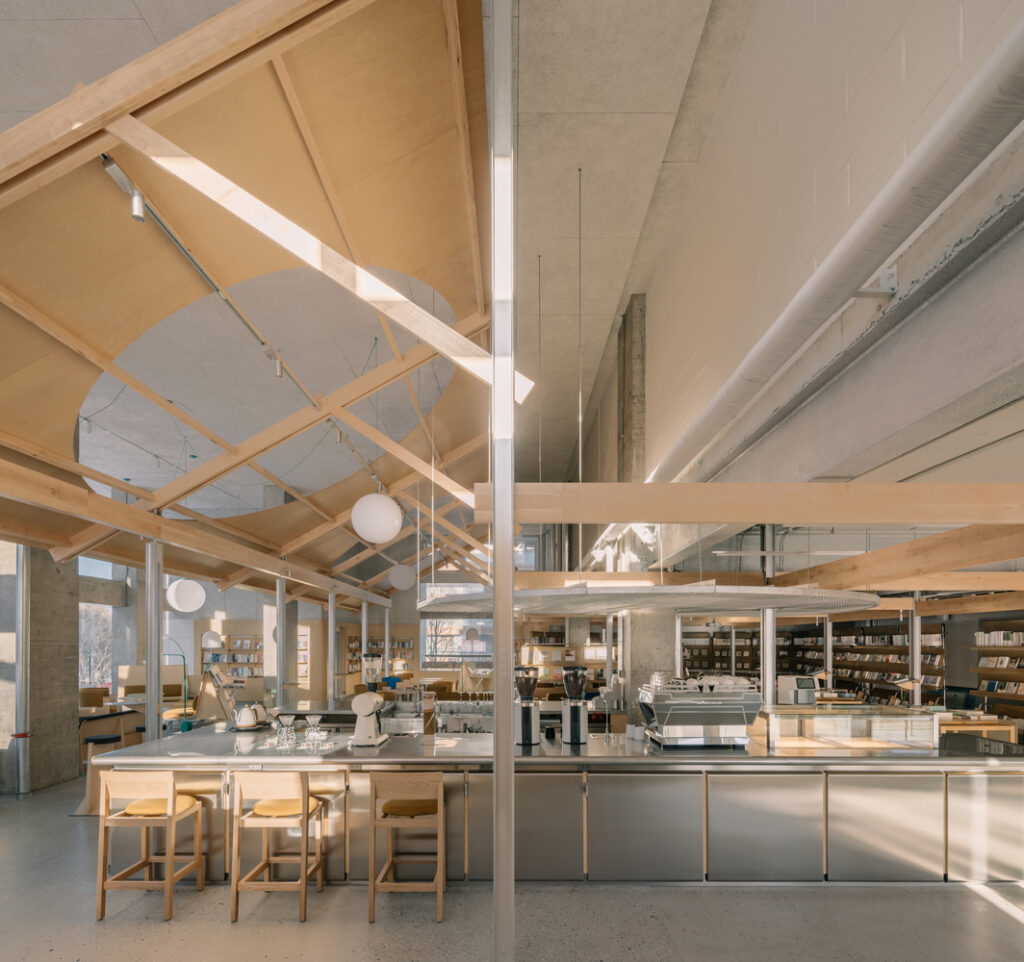
The wooden bookshelves fixed to stainless steel brackets allow the light to shine through. The light gray floor consolidates the simplicity of the design allowing the books to be the most colorful part of the interior. During the daytime, the space is penetrated by the light creating soft shadows and a warm honey-hued glow.
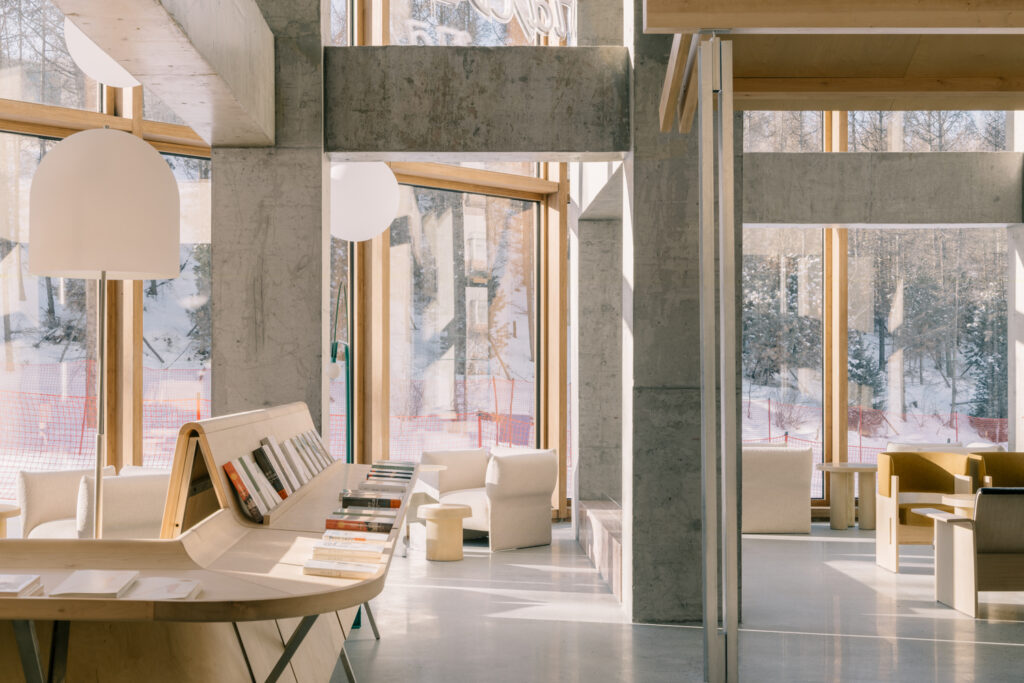
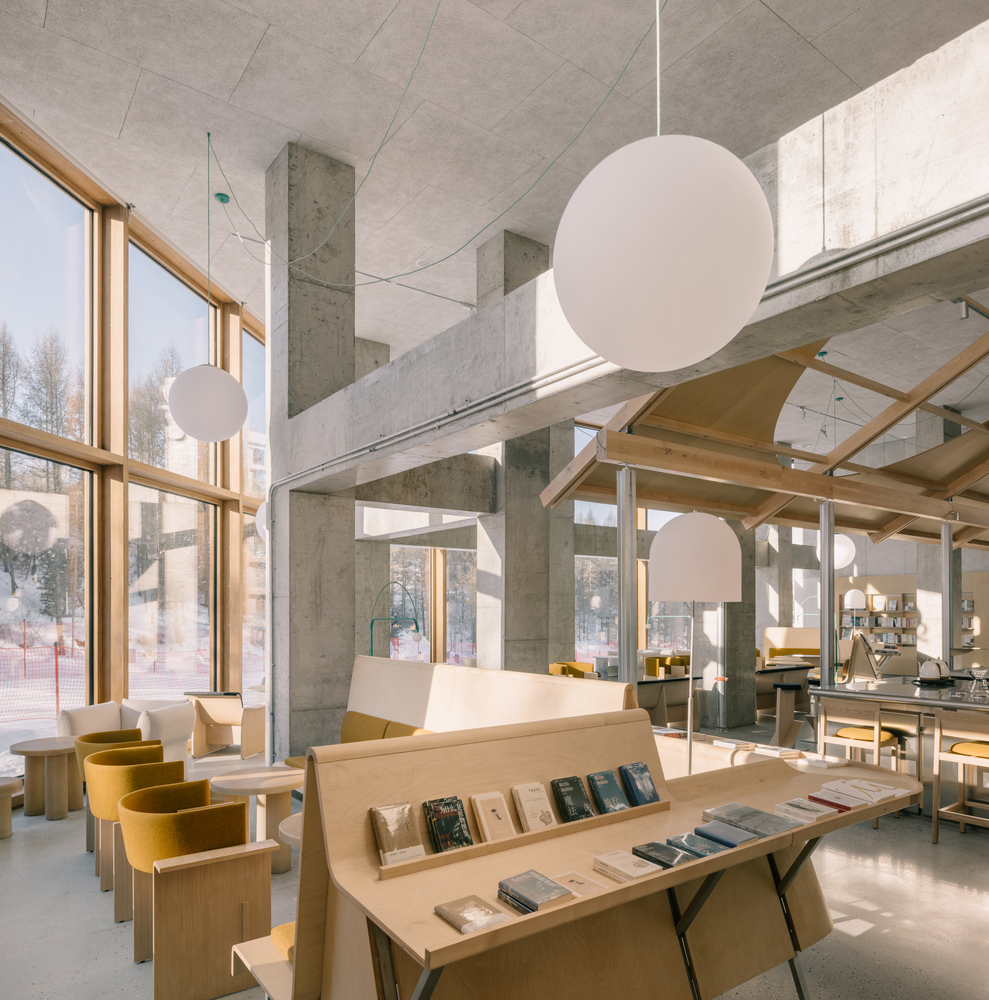
The furniture, designed by Ziinlife, a Chinese furniture brand based in Shanghai, is an ideal adjunct to the Naïve’s minimalistic design. It also serves functional purposes by creating varying seating arrangements—solitude for solo readers or spacious seating for social gatherings.
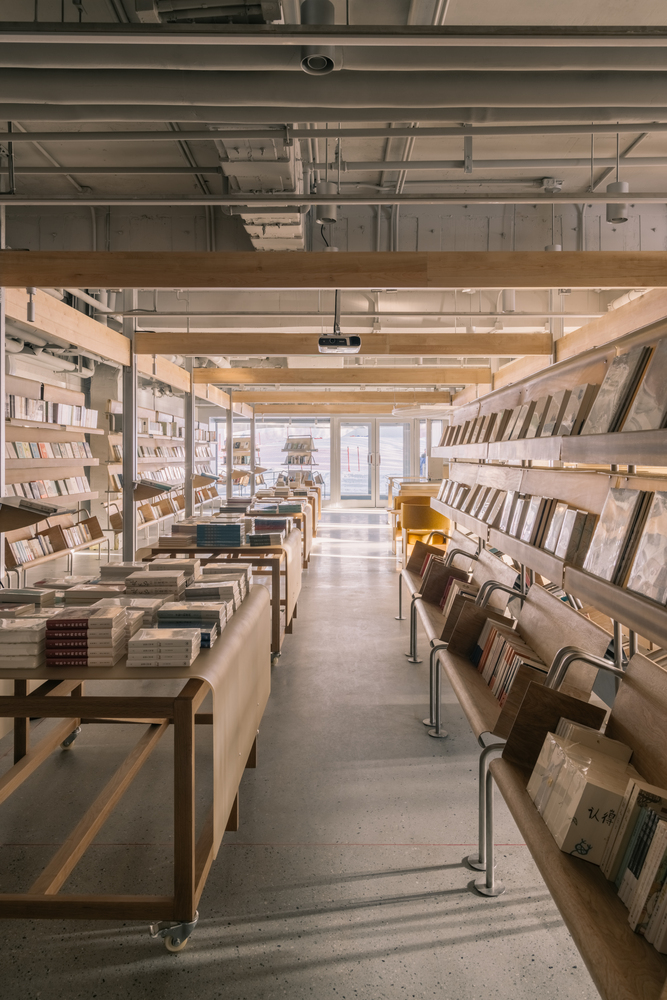
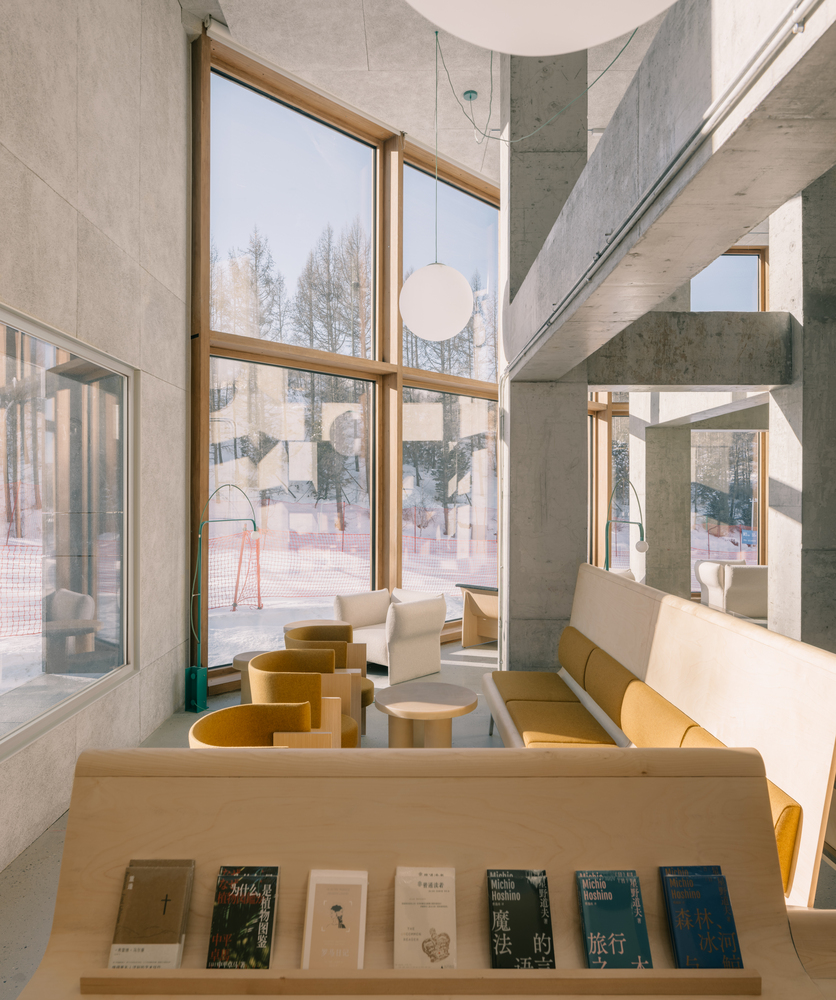
Last but not least is the marvelous window area with a white sofa placed around, creating a feeling of sitting closer to the glorious mountainous landscape. The view of the snowy terrain is complemented by the light birch furniture and prevailing gray concrete, making the space magnificent and warm.
