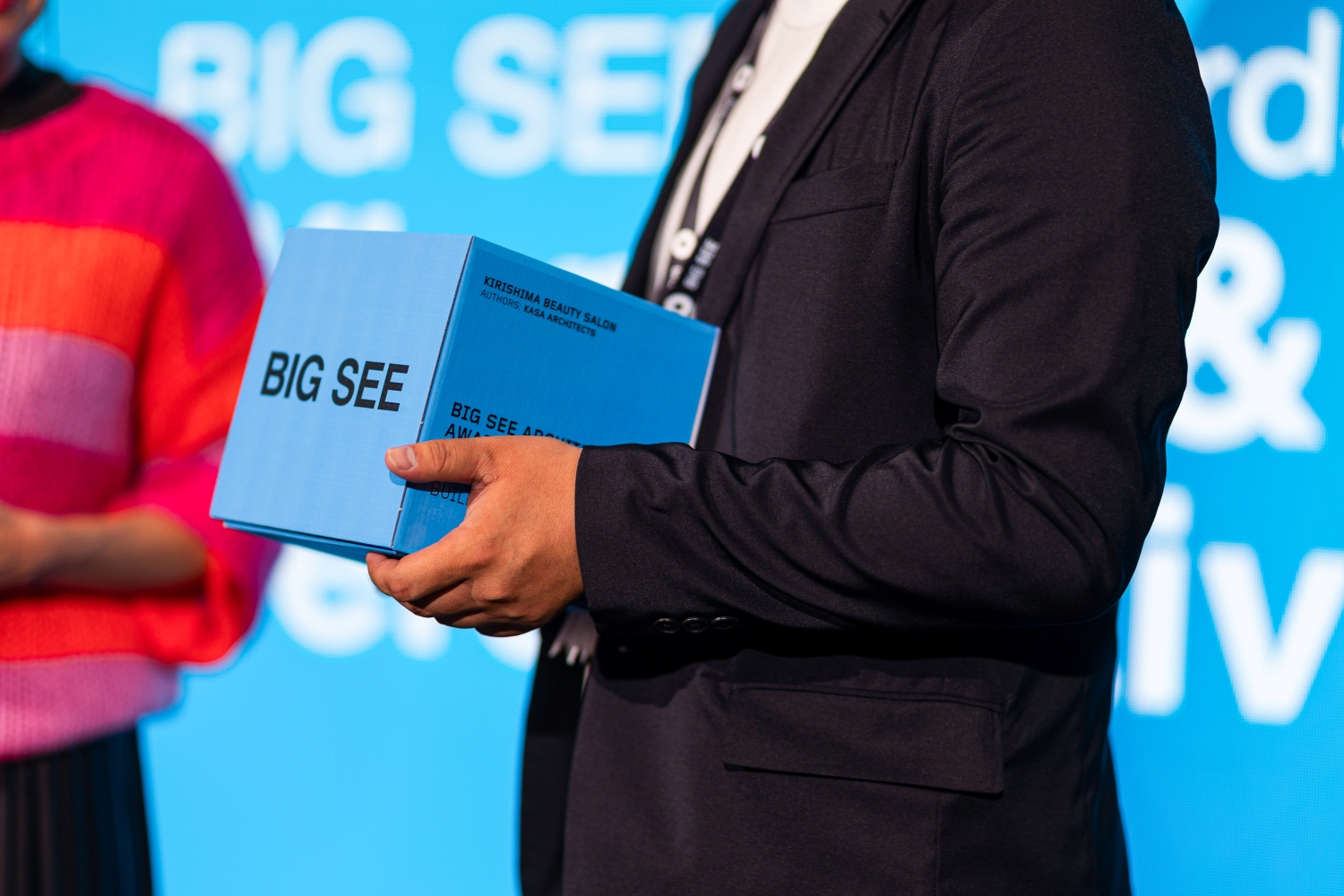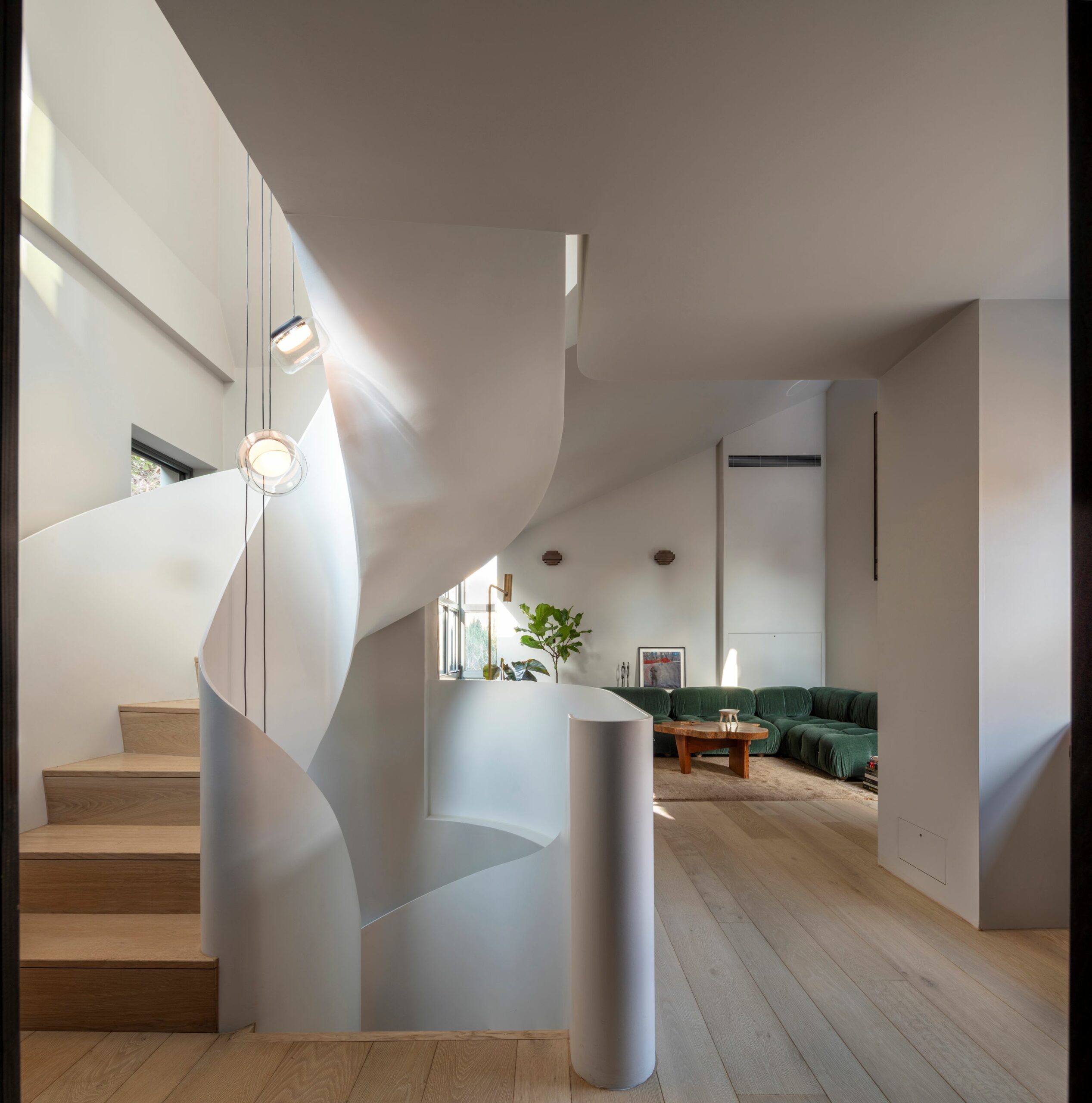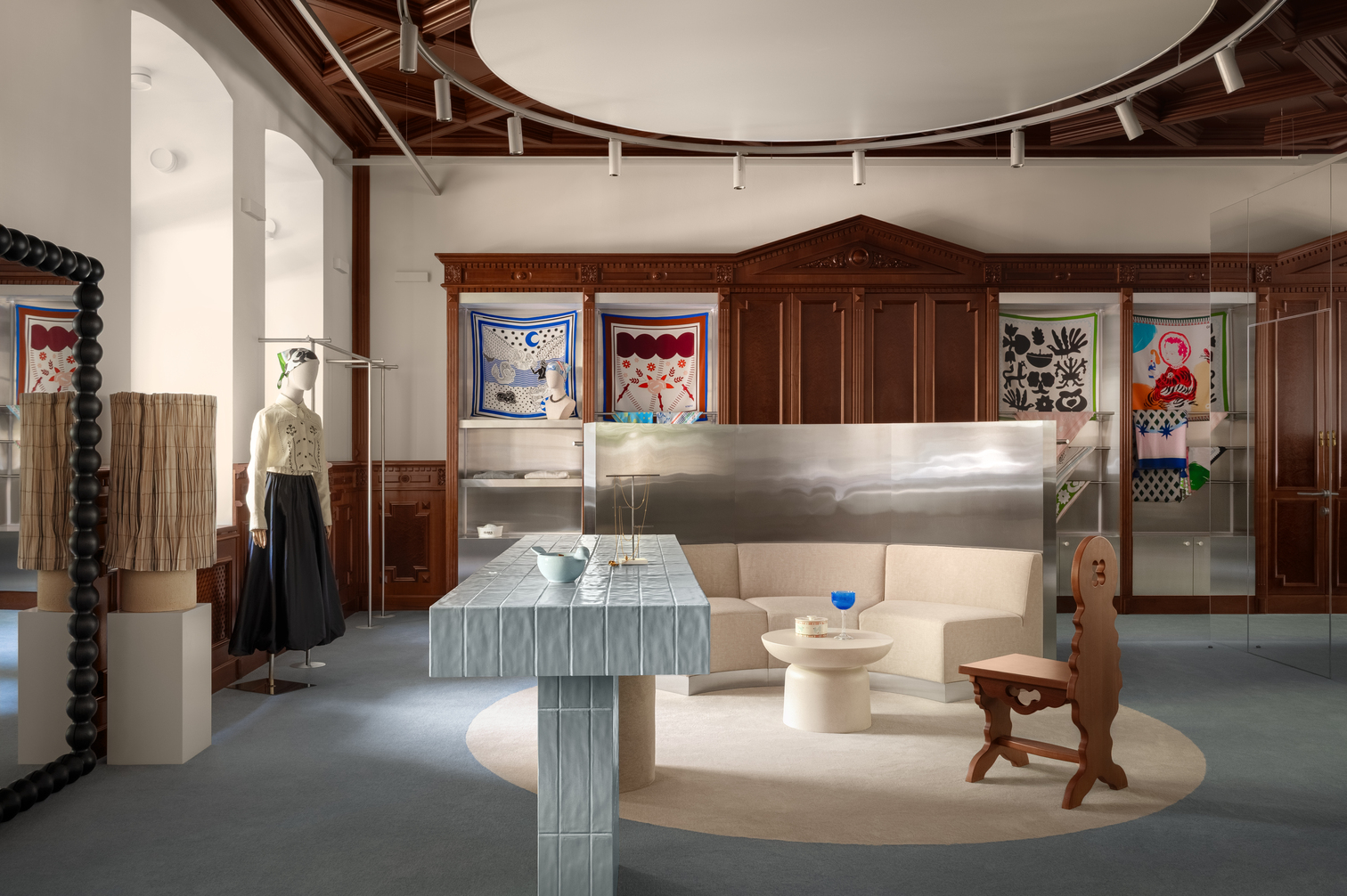In the heart of London’s Primrose Hill, Archi-Tectonics worked on the London Solar Townhouse, a bold renovation and expansion of a century-old brick townhouse that demonstrates how high-density urban living can evolve into something more than just compact – it can be rich, sustainable, and strikingly beautiful.
Under Principal Winka Dubbeldam‘s direction, Archi-Tectonics reimagined a two-story masonry building, honoring its original character while doubling its size to accommodate a family of four. The studio’s design approach is rooted in systems thinking, exploring the interrelations between cities, buildings, and environments and developing innovative designs optimized across all aspects of a project—from parametrics, 3D printing, and manufacturing to performance and user experience. This results in buildings with character and identity and derives inspiration from the far past to excel in the global future. By preserving the building’s solid core, the design team expanded both vertically and outward, blending modern additions with the structure’s historic charm.
Guided by the principle that “small is beautiful,” a concept rooted in early modernist design, the renovation of the London Solar Townhouse celebrates efficiency and frugality without sacrificing comfort or beauty. Archi-Tectonics takes this idea even further, blending compact living with a complexity of spaces that transforms the townhouse into a multi-dimensional work of art. At the same time, the project shows how high-density urban living can be both efficient and environmentally responsible. The roof has fully integrated photovoltaic (PV) panels, generating enough energy to power heat pumps, supply hot water, illuminate the space, and even charge a 13kW Tesla battery, which powers an electric car. This approach gives the townhouse a near off-the-grid vibe, proving that even in a dense urban jungle, you can still live with a little room to breathe.
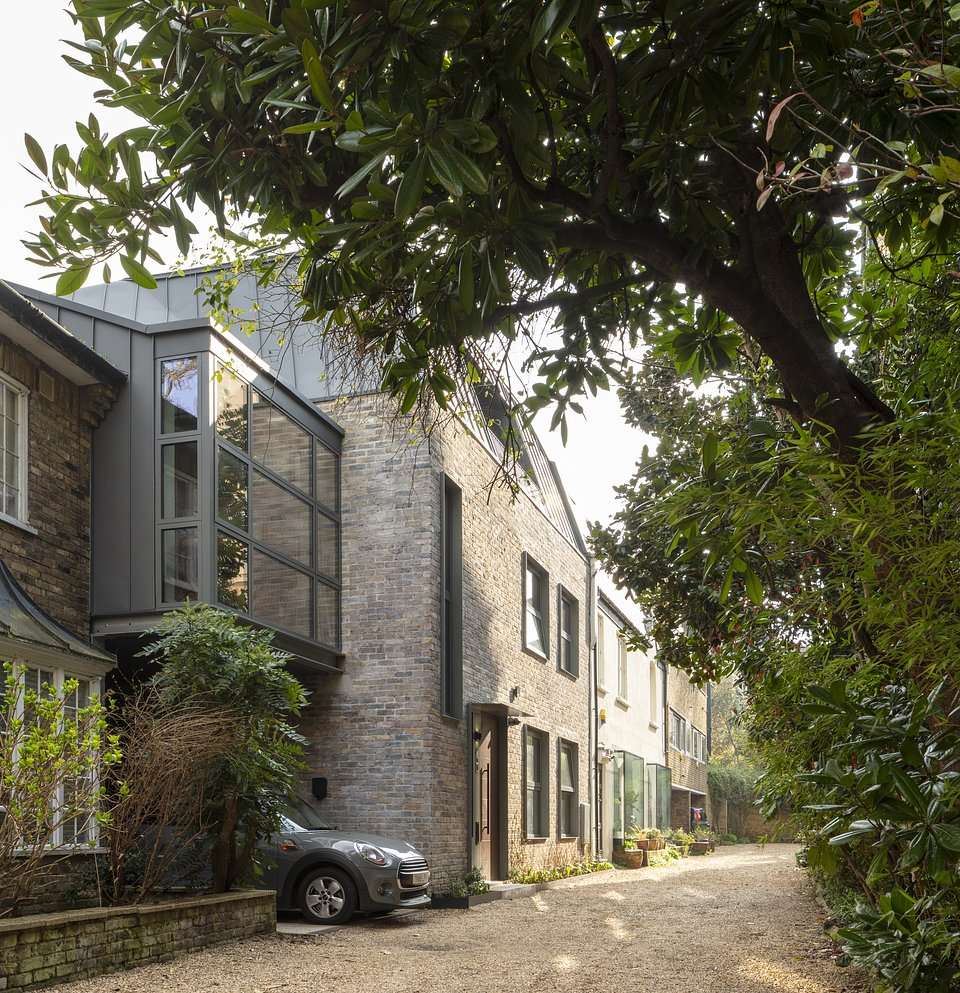
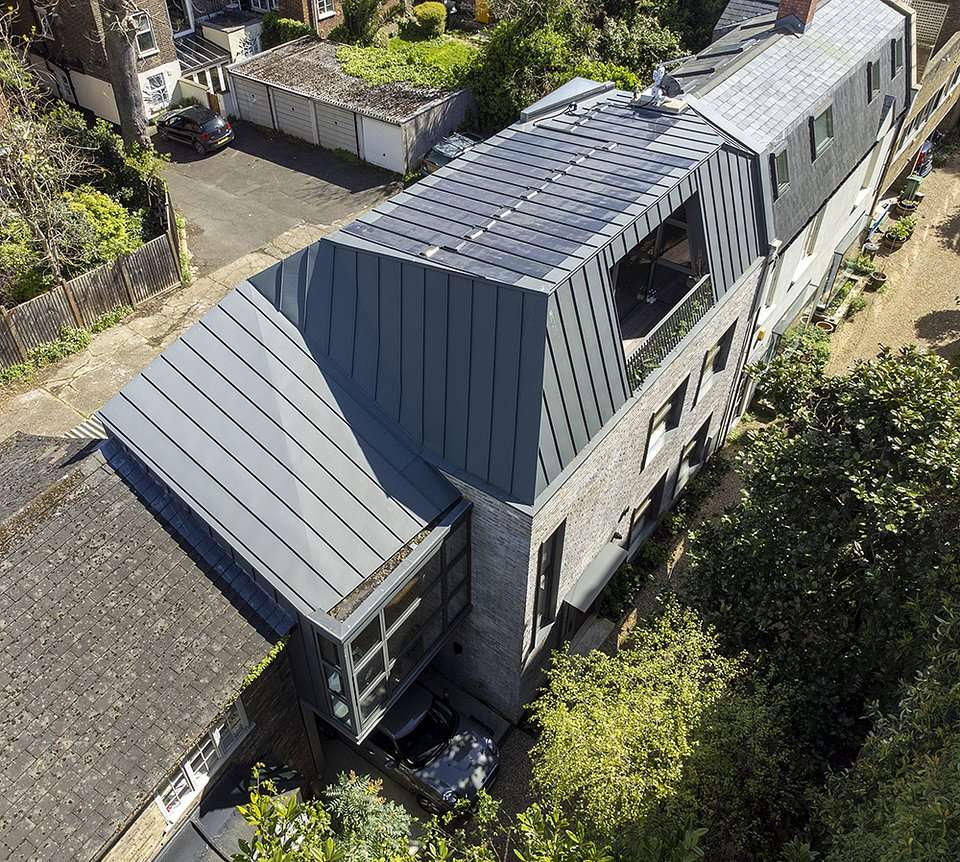
The use of sustainable materials is also evident throughout the house. The bespoke zinc-and-glass roof extension adds an additional floor and creates a visually distinct structure while fitting into the surrounding environment. This careful integration into the existing context supports energy efficiency and enhances the building’s overall aesthetic.
The heart of the London Solar Townhouse is a custom-built winding stair, an exquisite blend of form and function. This solid-steel helix connects all levels of the home, creating a sculptural vortex that links the entrance floor with the living area above and the open kitchen and dining space at the top. The stair’s fluid, organic geometry reflects Archi-Tectonics’ commitment to dynamic design, where even the smallest details contribute to the larger vision of a holistic, beautiful space.
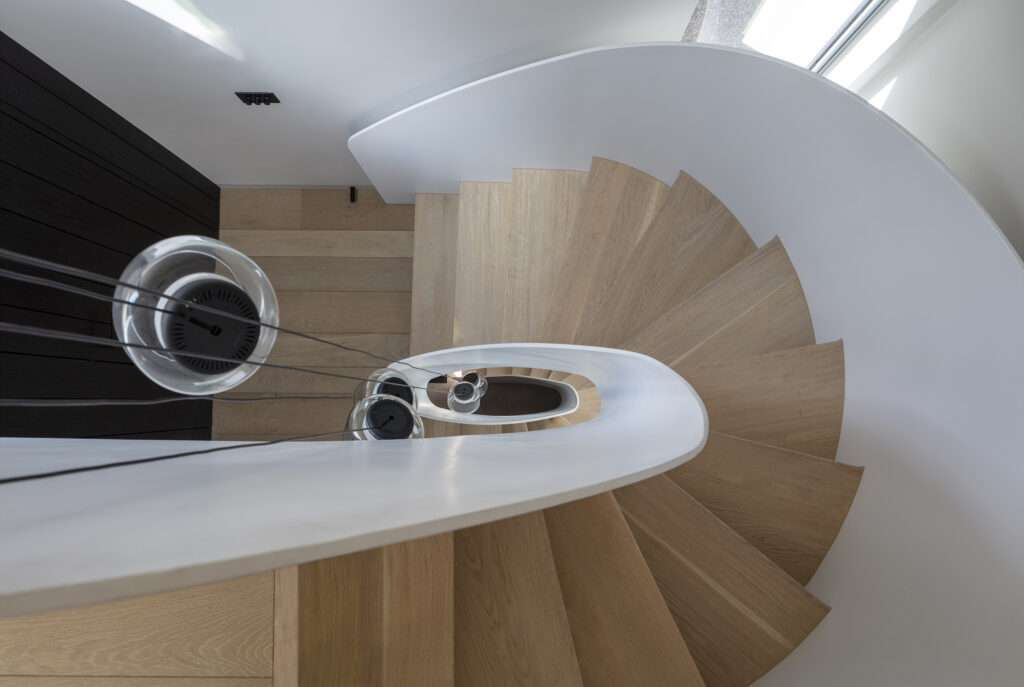
The staircase is not just a means of circulation but a striking piece of art that transforms the home’s flow. It serves as a visual and spatial anchor, connecting the various levels to amplify the feeling of openness and light throughout the townhouse.
The London Solar Townhouse rejects the typically minimalist, rationalist approach often associated with compact urban homes. Instead, the interiors embrace a tactile richness that contrasts with the functional demands of high-density living. High-contrast raw wood cladding, textured stone surfaces, and brass mosaics adorn the walls and cabinetry, while soft glowing light coves create an inviting, warm atmosphere.
The luxurious touches are balanced by a focus on sustainability, with organic wood furniture, natural wool rugs, and energy-efficient lighting systems. The result is an expansive and luxurious space, despite its relatively small footprint.
Archi-Tectonics has created a sustainable prototype that addresses the spatial constraints of city living and enhances the daily experience through thoughtful design and cutting-edge technology. This project is part of a broader exploration by Archi-Tectonics to create sustainable housing solutions for urban environments, and this house becomes the blueprint for a richer, greener, and more integrated way of living in the city’s heart.
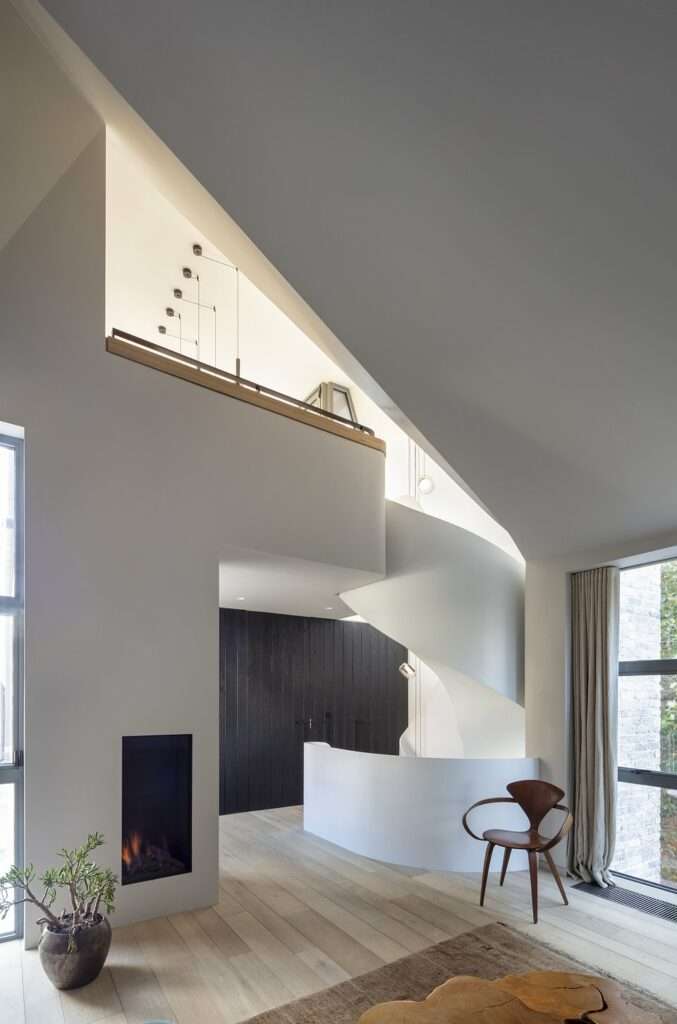
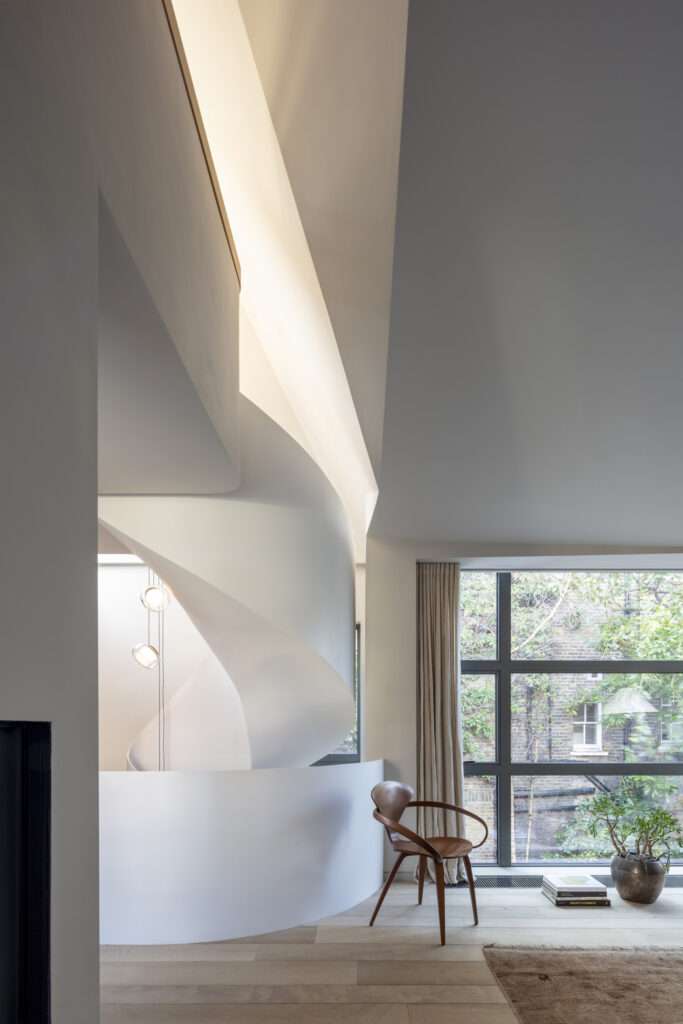
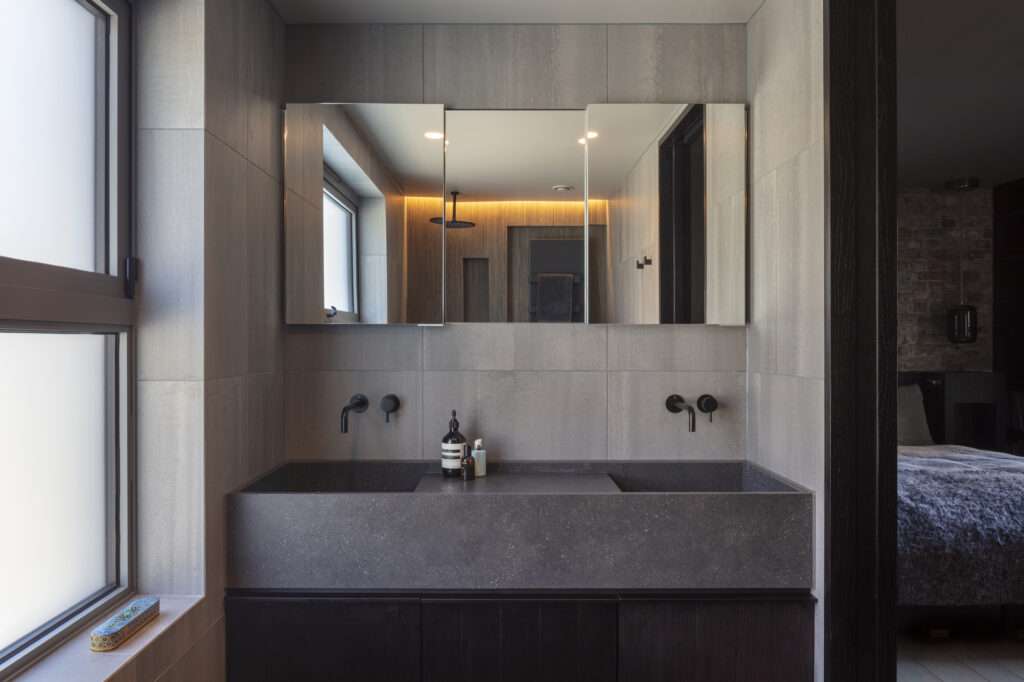
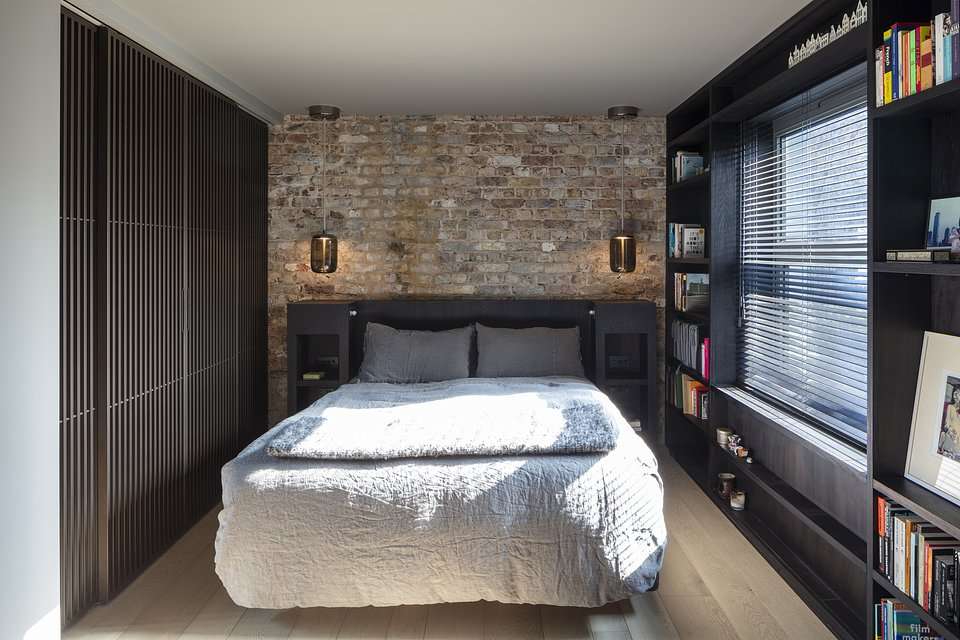
Project Data
Client: Private
Project Type: 3-story Residential renovation and extension
Status: Completed 2024
Location: Primrose Hill, London, UK
Area: 2250 SF
Design: Archi-Tectonics NYC LLC, Principal: Winka Dubbeldam | Team: Justin Korhammer, Max Boerman, Wouter Van den Heuvel, Mattia Gola, Santiago Herrera | Architect of Record: Anthony Boulanger (AY Architects) | Structural Engineer: AKTII | MEP: WSP London | Lighting Design: Lana Lenar | General Contractor: Philiam | Photography: Nick Kane




