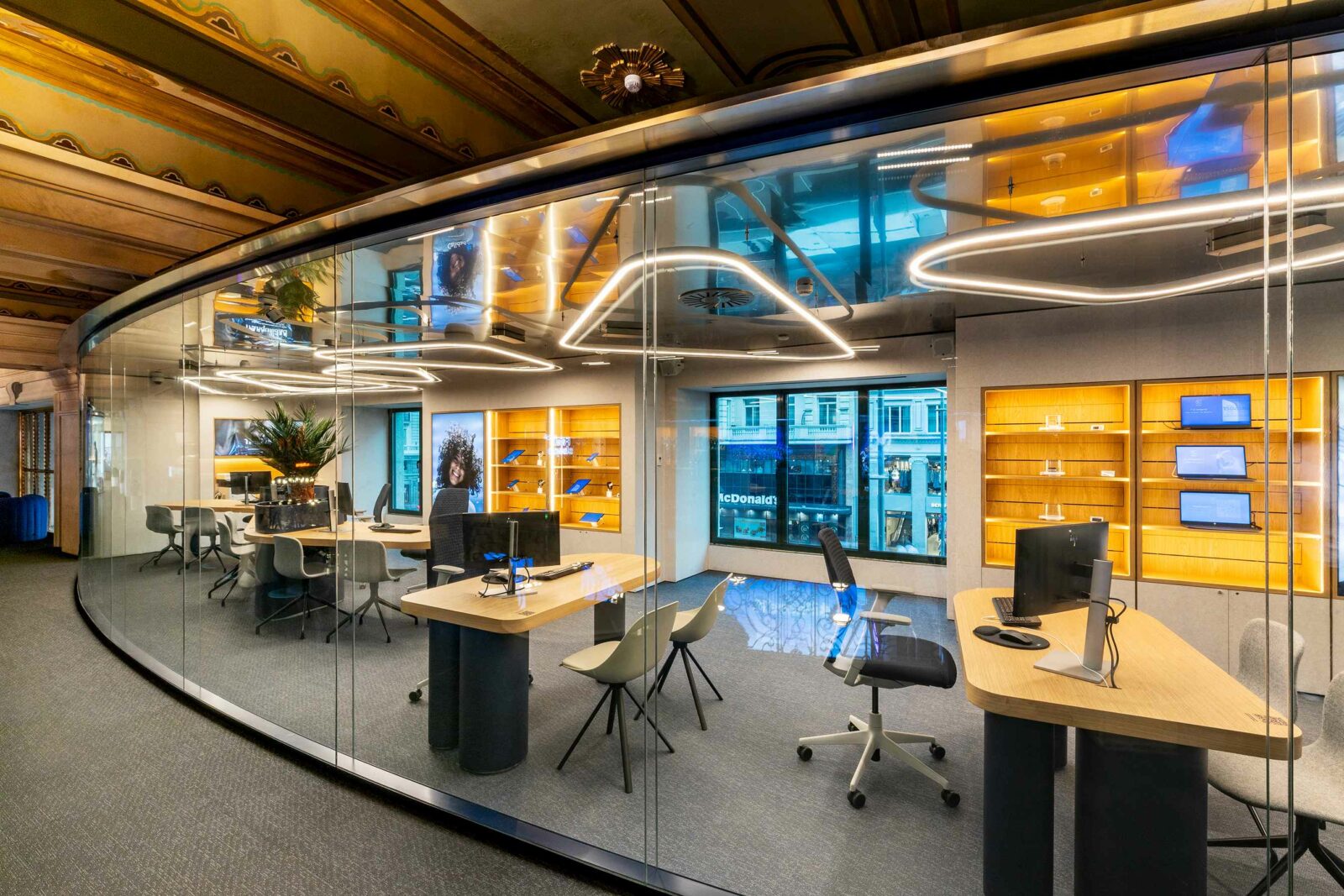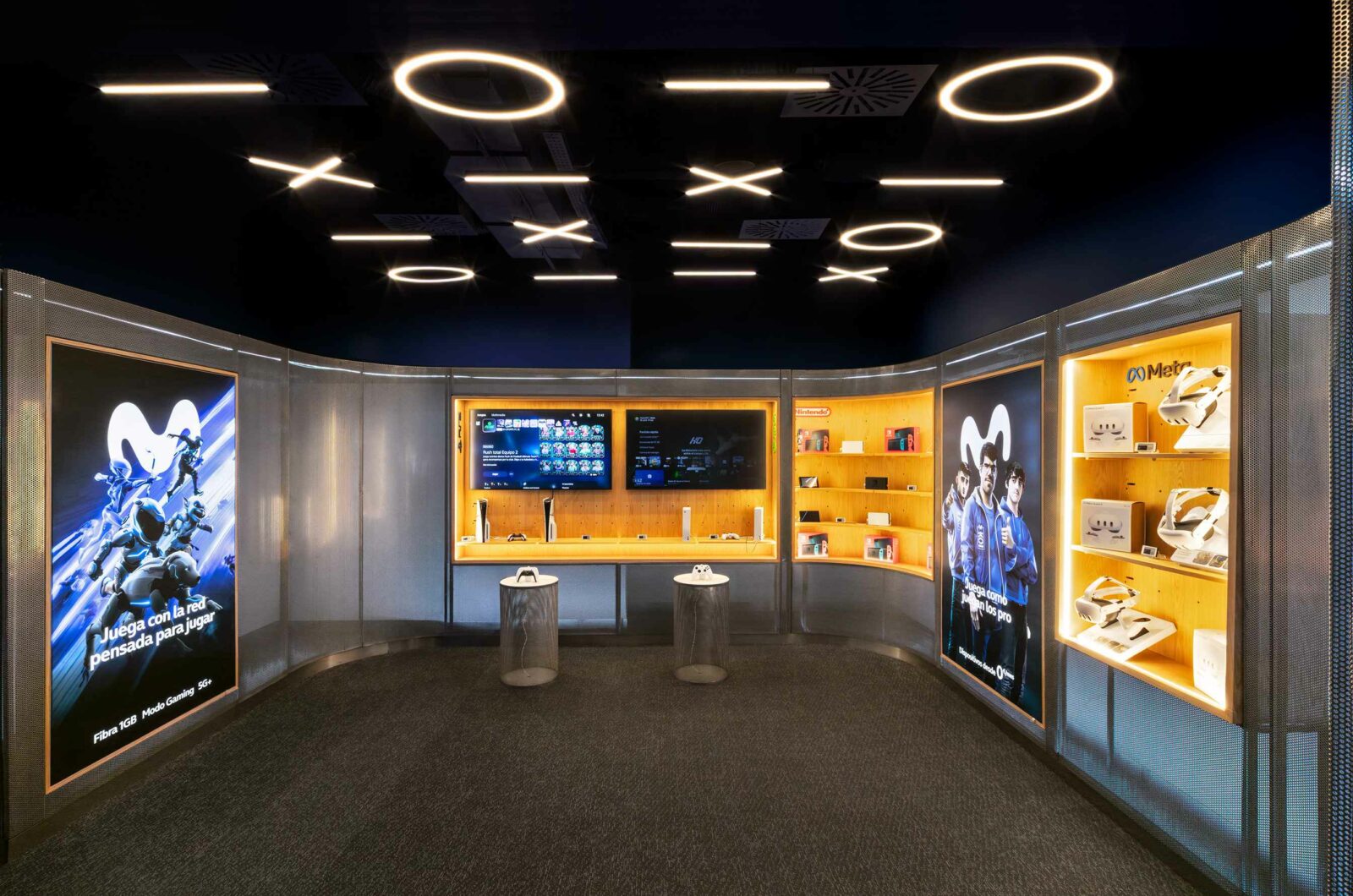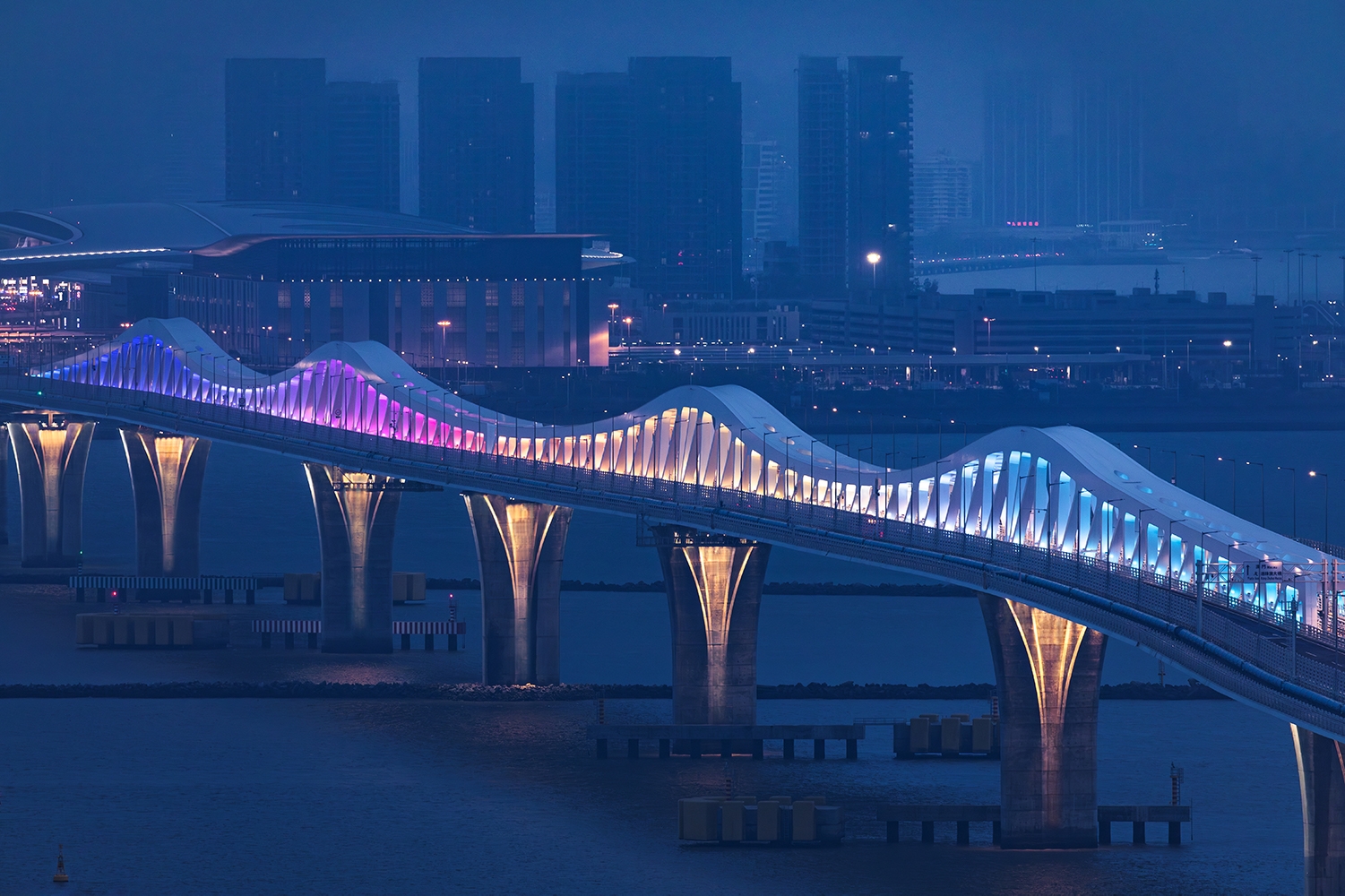Header: Jordi Anguera
Telefónica’s flagship Movistar Space in Madrid has just undergone a new look, with its retail, offices, and event spaces now brought together in a protected early 20th-century building on the Gran Vía. The project, which spans two floors and 2,500 square metres, required a comprehensive lighting strategy that could bring each of the distinct environments to life while respecting the original architecture by Ignacio de Cárdenas. With Studio Banana responsible for the architectural design, the lighting was developed by LedsC4, whose role was to respond to both the character and practical needs of each area.
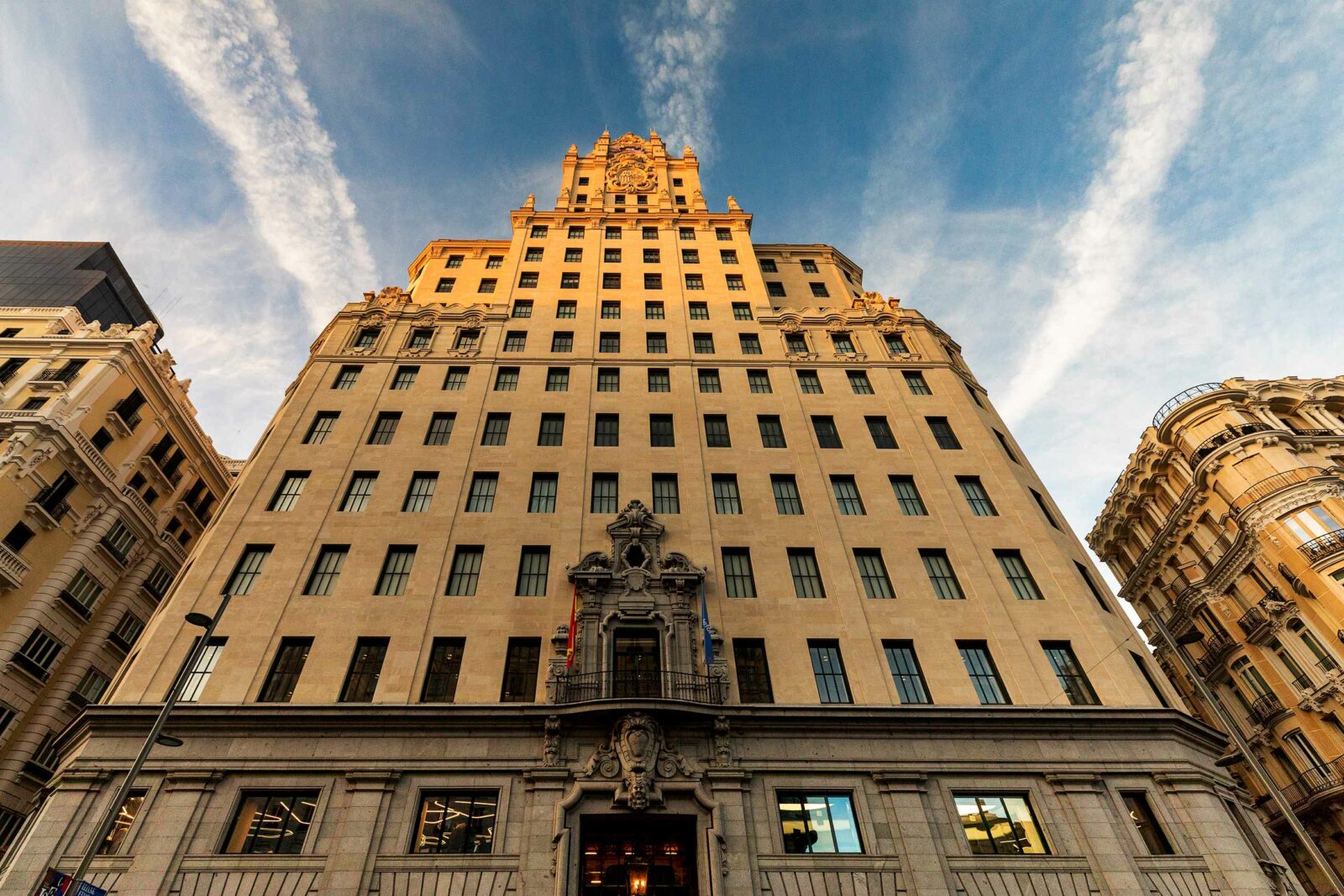
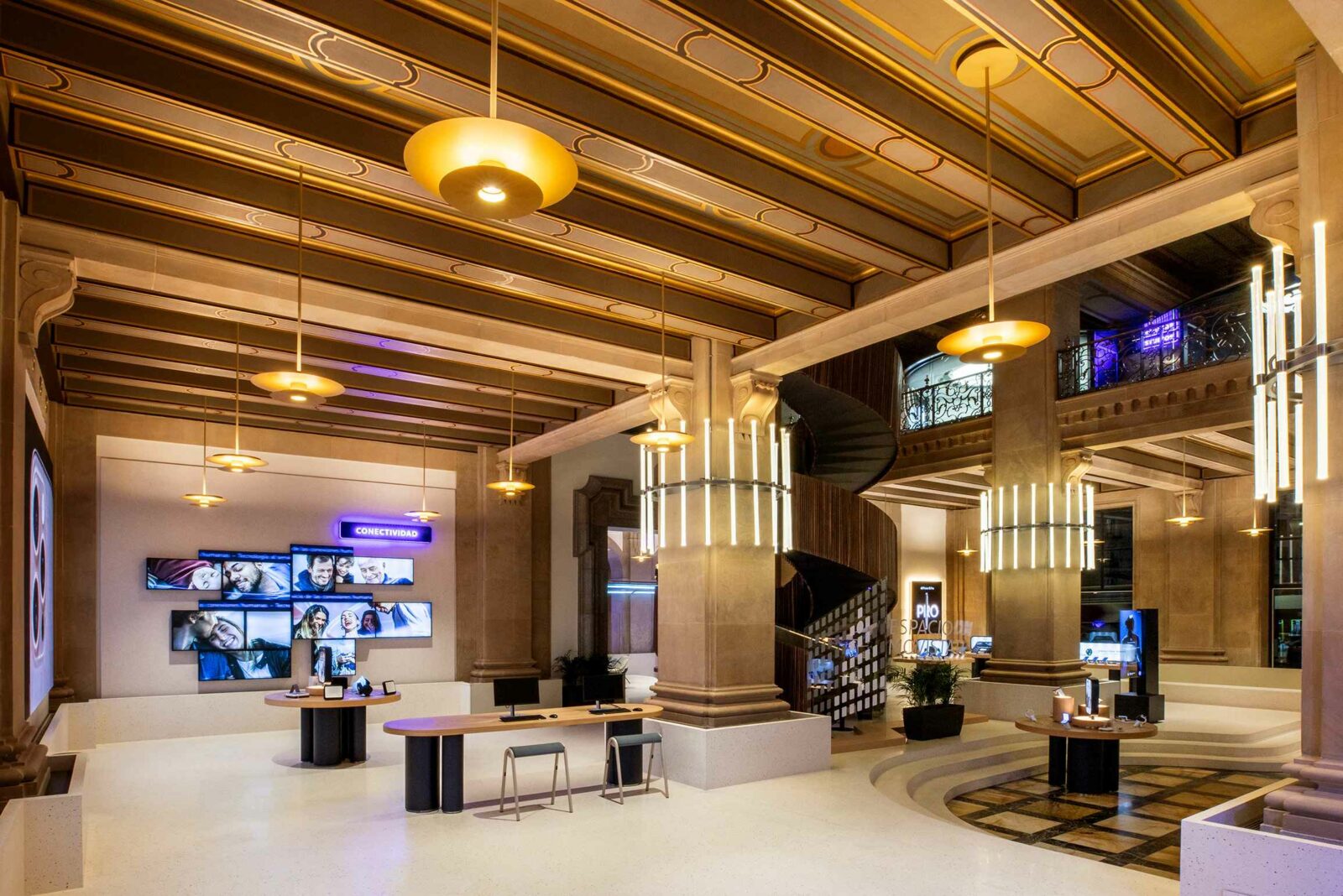
The start
The lighting brief had to cover several conditions simultaneously, as there were high-traffic areas, such as the main sales floor, a café, and a gaming zone, along with quieter regions, including the customer service area and offices. Several spaces were used for media production or live events, which added an extra layer of technical requirements.
Instead of adopting a uniform approach, the lighting was adjusted to suit each area, sometimes requiring stronger illumination, and at other times, focusing more on creating a good atmosphere.
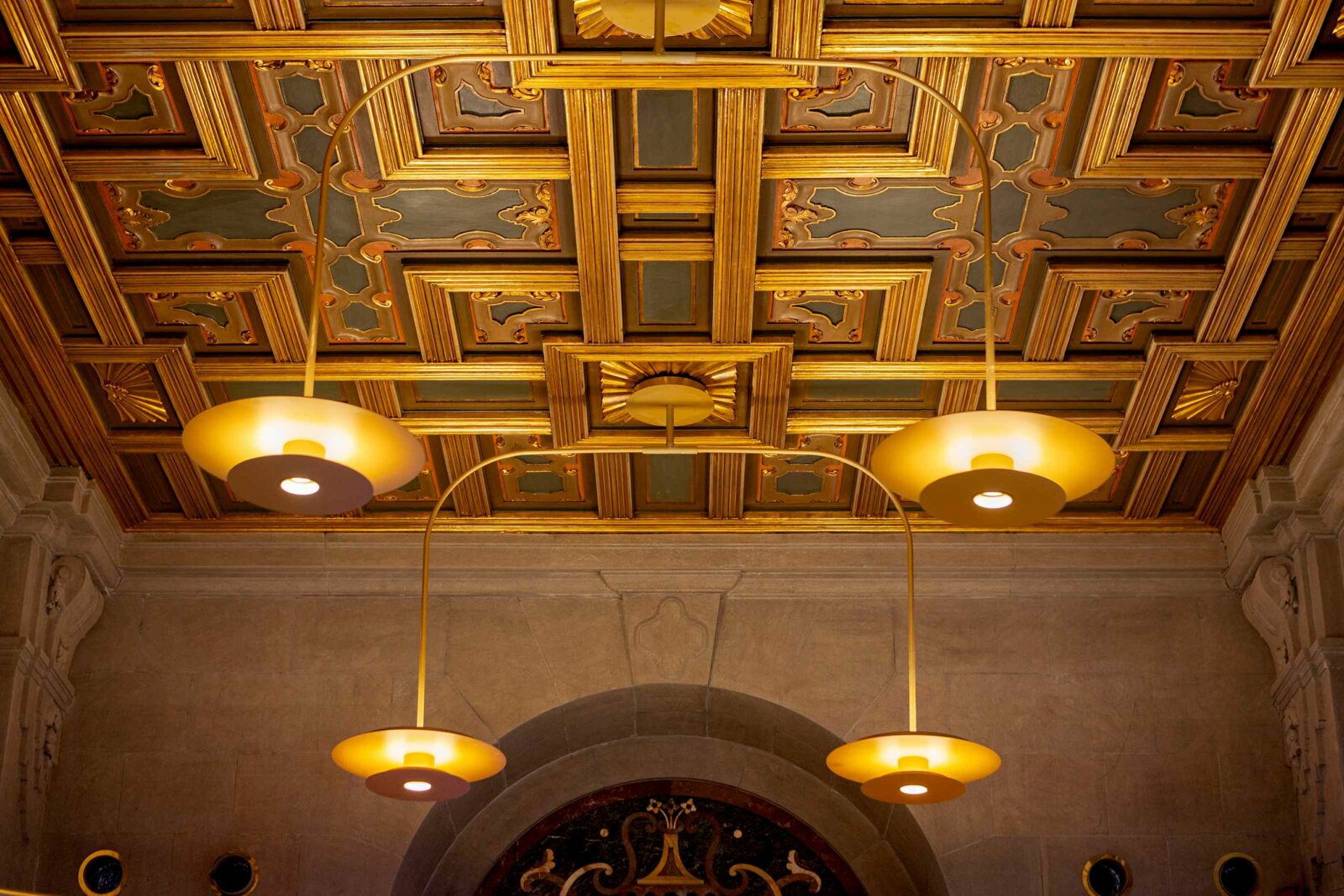
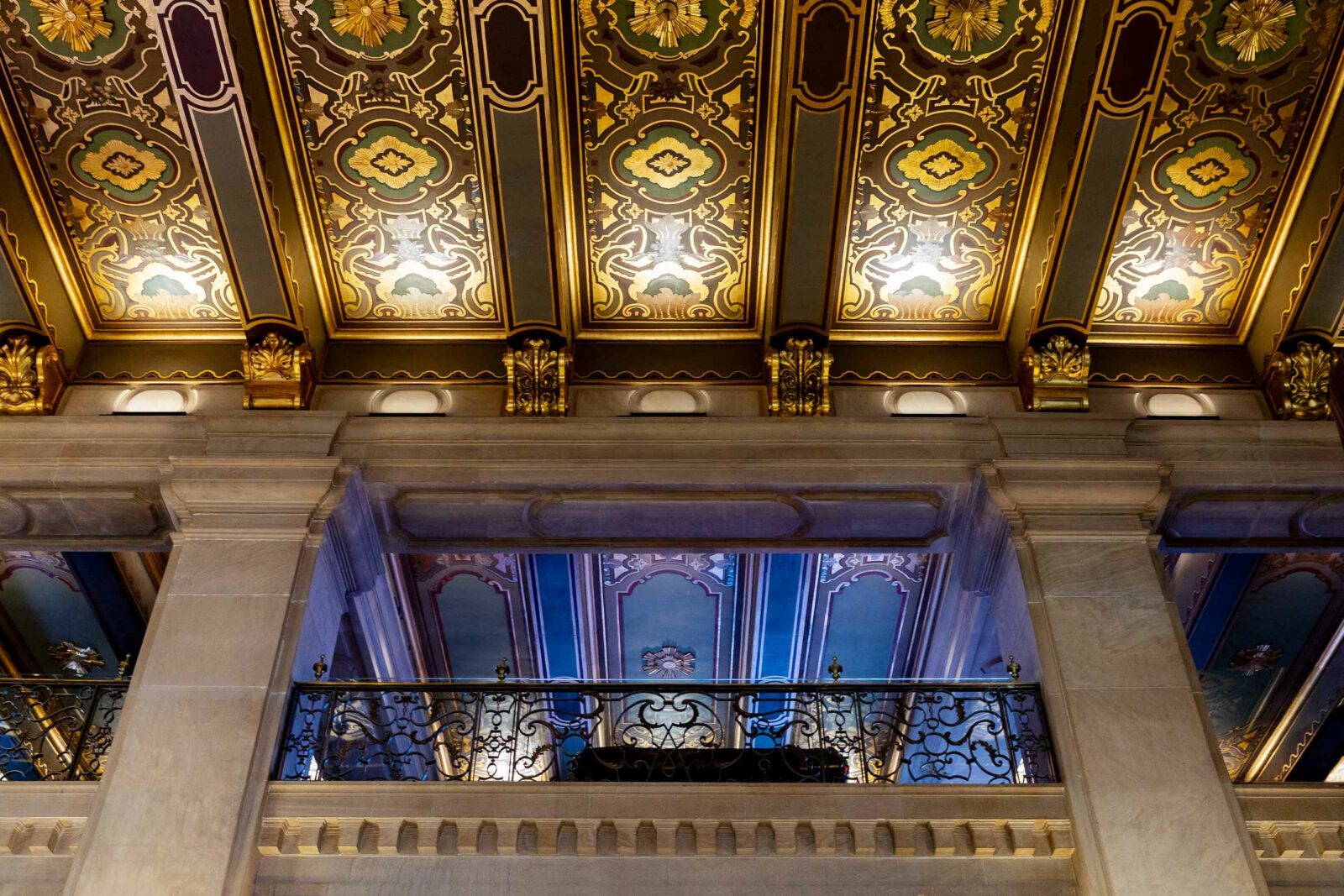
The atrium
In the central atrium, the designers sought to highlight the geometry of the wooden ceiling and the colours of the surrounding artwork. Therefore, warm, accurate lighting that maintained clarity without creating glare was the ideal approach. Two types of beam angles were used to create an even glow, and custom fixtures were added both along the pillars and the ceiling for an extra bit of light. These decisions were primarily practical, though they also fit within the aesthetic of the area.
A bigger challenge came with the large suspended lights designed for the same atrium. These cylindrical fittings, almost two metres across, were developed with the architects to create a floating effect around the columns. Because the building is heritage-listed, no drilling into walls or structural elements was allowed, so a pressure-based support system was created to hold each piece in place. The cylinders are translucent, meaning the light source is concealed, and the glow is distributed evenly throughout the space rather than being directed.
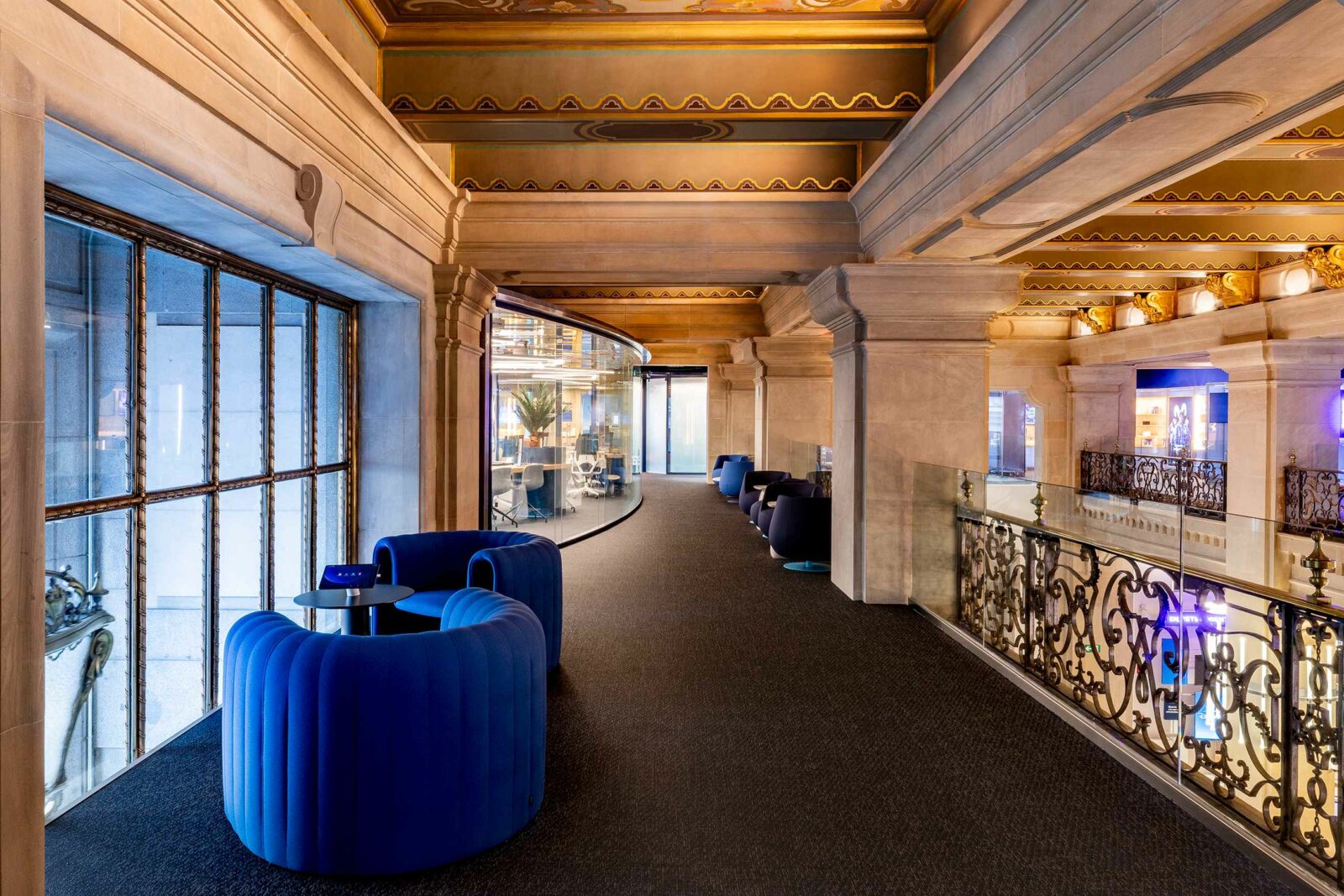
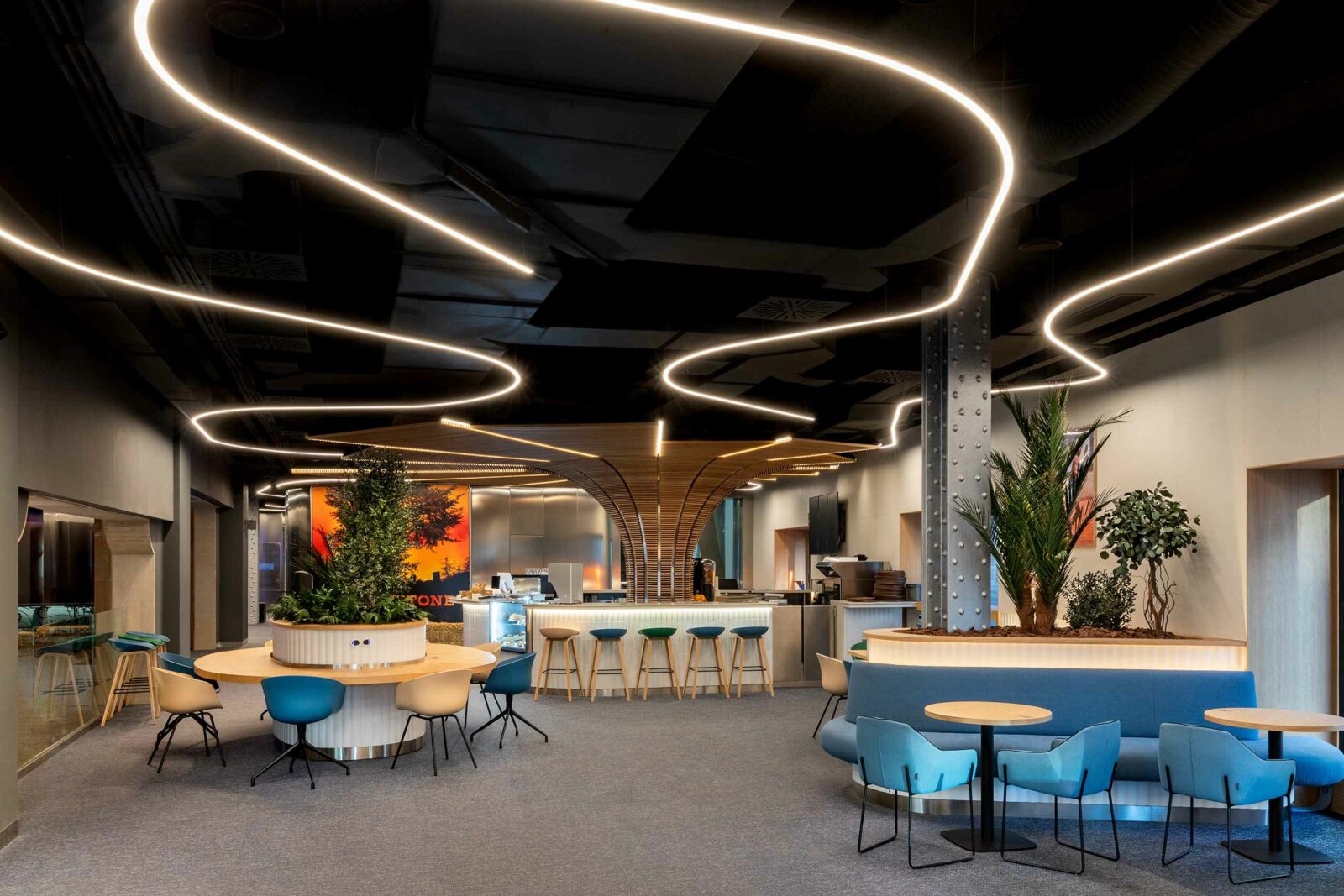
Redesigns in the mix
Some of the fittings for other parts of the building were taken from the LedsC4 catalogue but altered to fit the new layout. One of these, a geometric light originally made of triangular shapes, was adapted to form curved and irregular lines that could run along ceilings and change shape when necessary. In the gaming area, the lights were redesigned to resemble video game controller symbols, though they still came from the same original product.
Throughout the renovation, the lighting needed to handle two things at once: to meet technical standards for visibility and safety, and to contribute to how each part of the space feels. Some decorative fittings were designed with a retro appearance but were built using current lighting technology, offering both ambient light and a more focused glow for display and work areas. In the offices and back-of-house rooms, standard downlights and suspended fixtures were used in different colour temperatures depending on the type of space.
