Header: Vinay Panjwani
In Gandhinagar, Gujarat, the Nine X Nine House by Sanjay Puri Architects sits quietly on a plot of land, around nine existing trees, embracing them rather than changing the land.
Led by Sanjay Puri and Nina Puri, with support from Ayesha Puri and Nilesh Patel, the project was completed in January 2025. Spanning 3,311 sqm, the custom-built residence has already earned the BLT Built Design Award as a Winner in the Architectural Design-Residential category, highlighting its innovative approach to residential living.
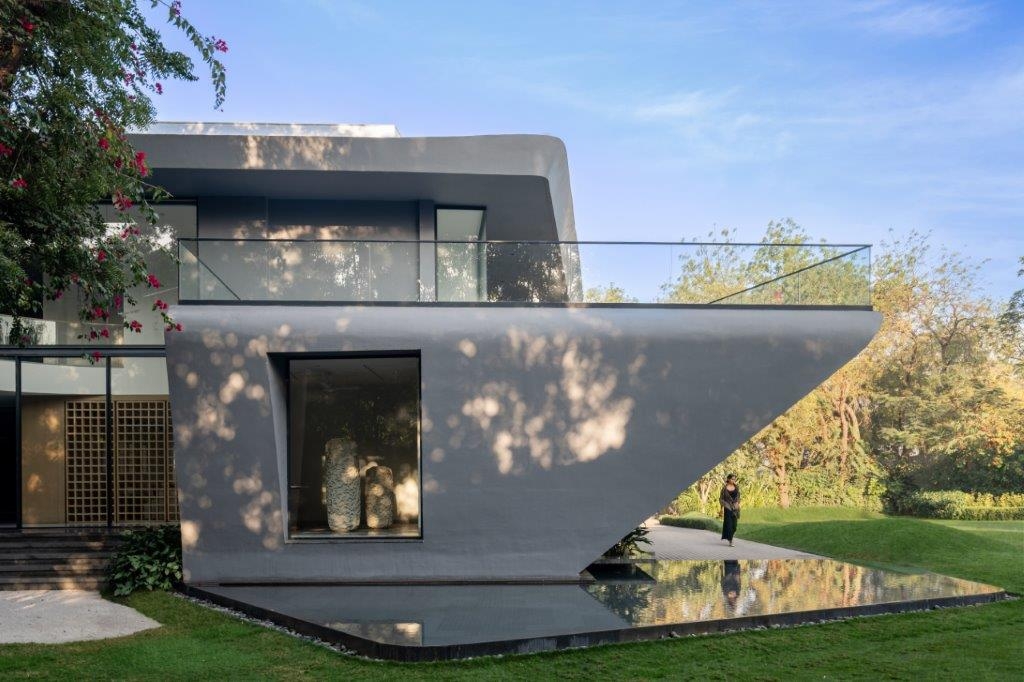
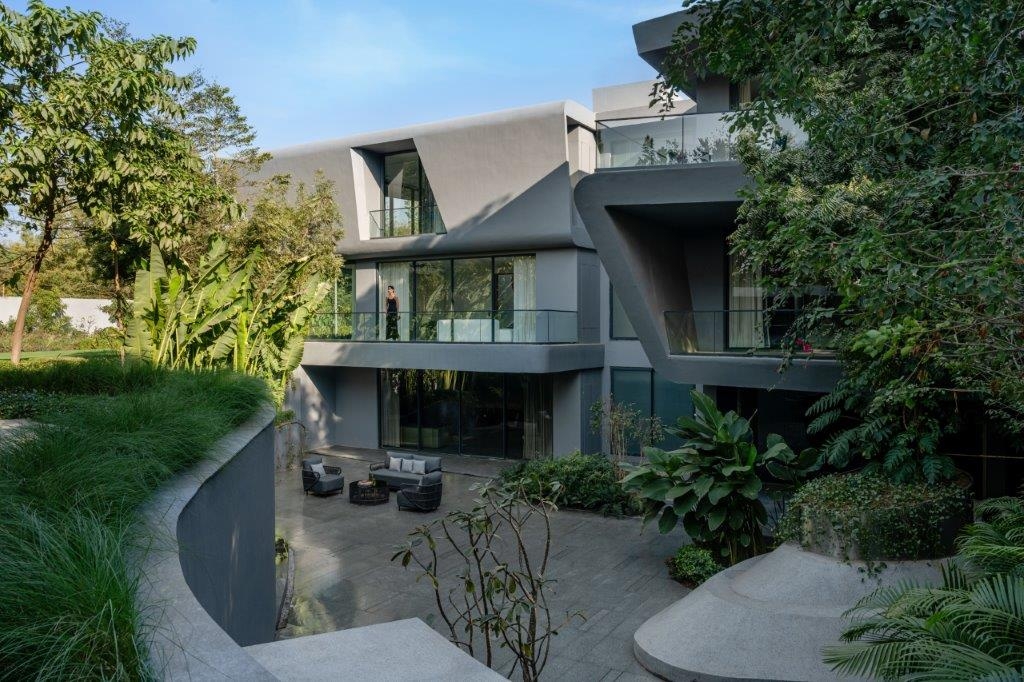
A Residence Shaped by Its Site
The house was designed to be in harmony with its natural surroundings, carefully arranged around nine existing trees, two of which rise through open deck areas, while the others stand close to the living spaces. Visitors enter the property through a gap in the northwestern cluster of trees, and the home gradually reveals itself as you approach the main entrance.
Designed to respond to the hot local climate, the rooms face the northern garden, which keeps them cooler and creates a connection with the surrounding greenery. The house has a ‘T’-shaped layout, with a central spine running east to west, anchored by a spiral staircase at its centre. A courtyard at the back of the house allows light and air to reach the lower level. A small waterfall and shallow reflecting pool help cool the space naturally.
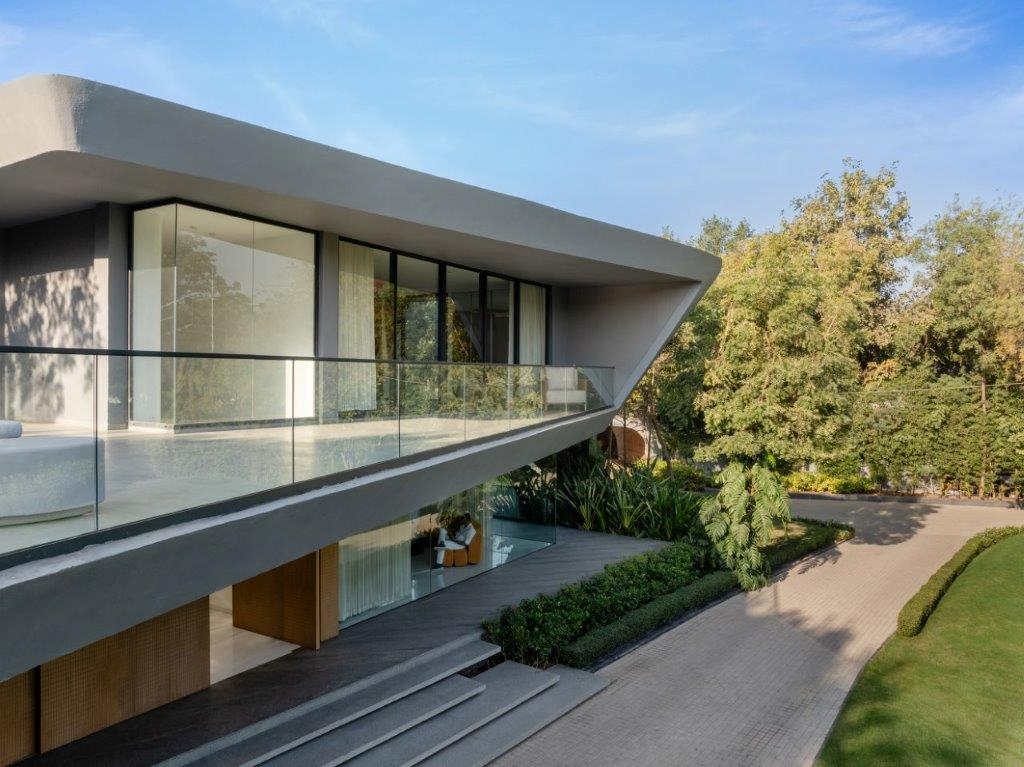
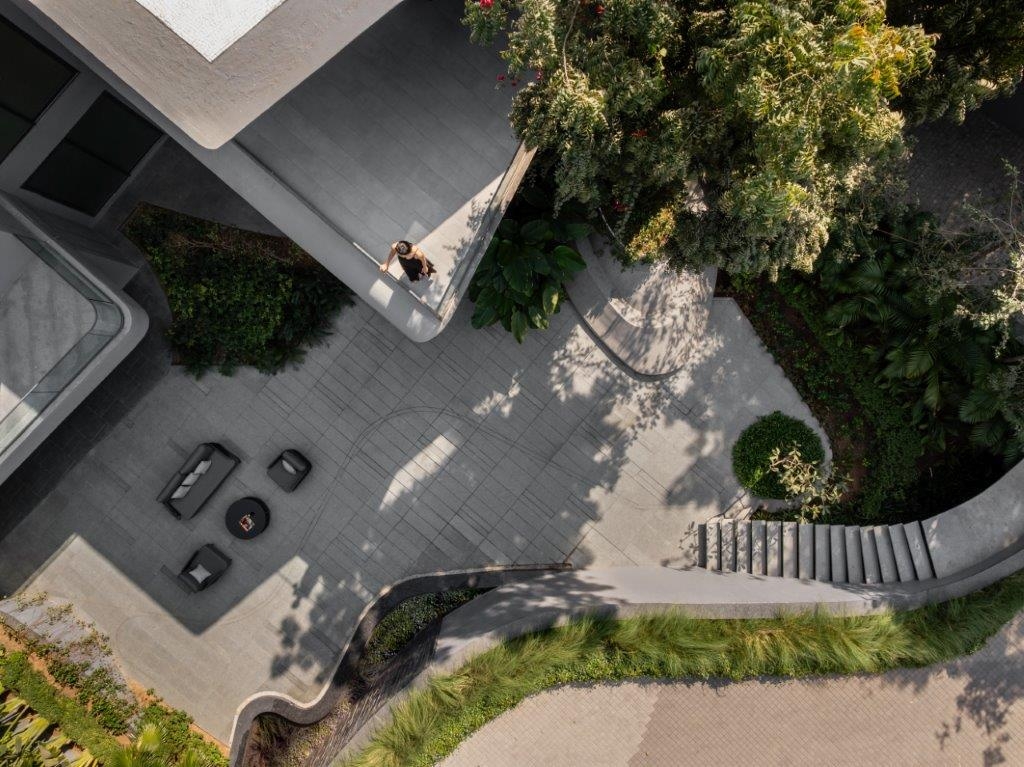
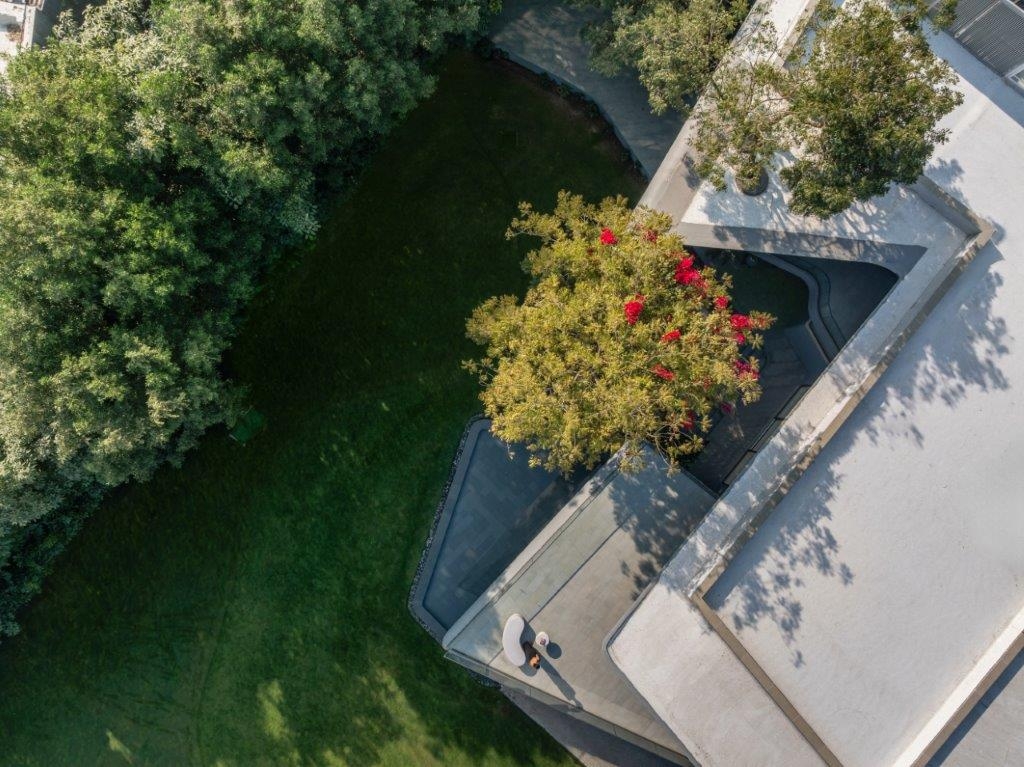
Natural and Artificial Light in Harmony
The house is positioned to make the most of natural light while minimising heat gain, with large windows and deep overhangs that provide shade inside during the hottest hours. Covered decks and open terraces effortlessly connect indoors and outdoors, creating cosy nooks for relaxation, dining, or hosting year-round. Native, drought-tolerant plants that surround the home require little extra watering and help keep the building cooler.
Lighting is done by Lafit Lighting, subtly illuminating the decks and terraces in the evenings. Natural ventilation and rainwater harvesting help keep the home energy-efficient. The interiors are simple yet inviting, with white marble floors, wooden furniture, and subtle accents.
The one-of-a-kind home is a study in climate-responsive, energy-efficient living where volumes flow naturally around trees, spaces capture light without overheating, and indoor and outdoor areas feel harmoniously connected.
Photo Credits: MR.VINAY PANJWANI






