Framing four breathtaking views—mountains to the west, meadows to the south, farmland to the north, and forest to the east—this house’s design draws inspiration directly from the landscape. Its U-shaped layout creates a natural courtyard, where three walls enclose the space, and the forest’s tree line completes the sanctuary, inviting the outdoors to be an integral part of daily life.
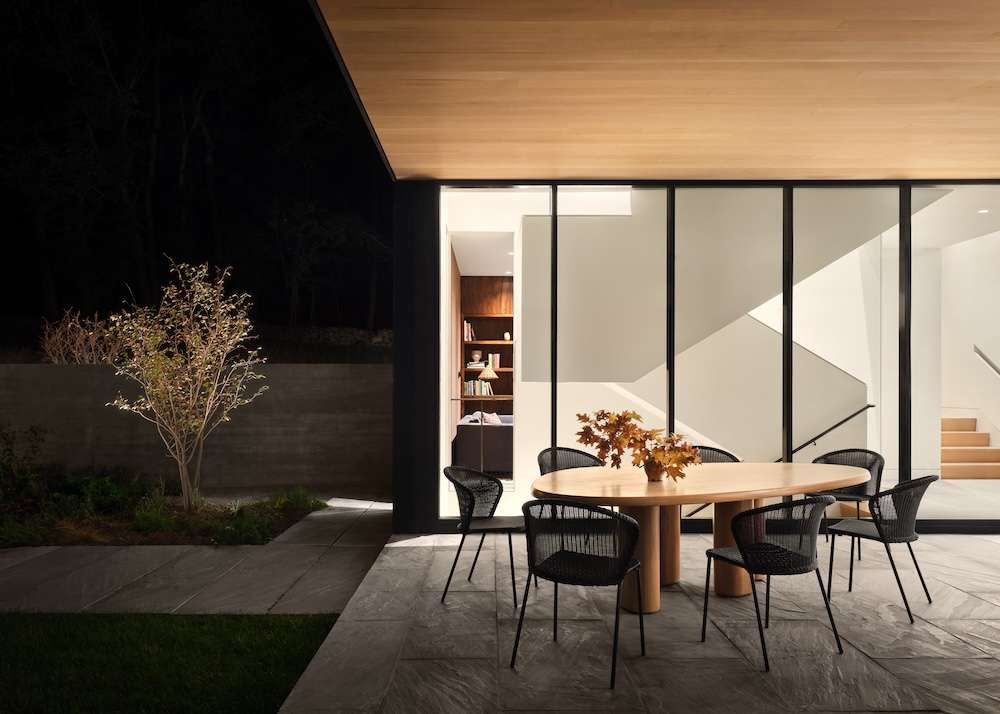
Set against the scenic backdrop of Connecticut, the exterior is clad in cedar processed in the Shou Sugi Ban method, which chars the wood to protect against fire and the elements and results in a rich black color and scaly texture. Inside, the exposed framing is made of mass timber. The primary suite occupies the south volume of the house, with a long wing of social, entertaining, and dining spaces between it and the guest suite to the north. From inside, the architecture frames moments of the site’s views, such as the short passageway into the kitchen offering a glimpse of the mountains before revealing the entire vista.
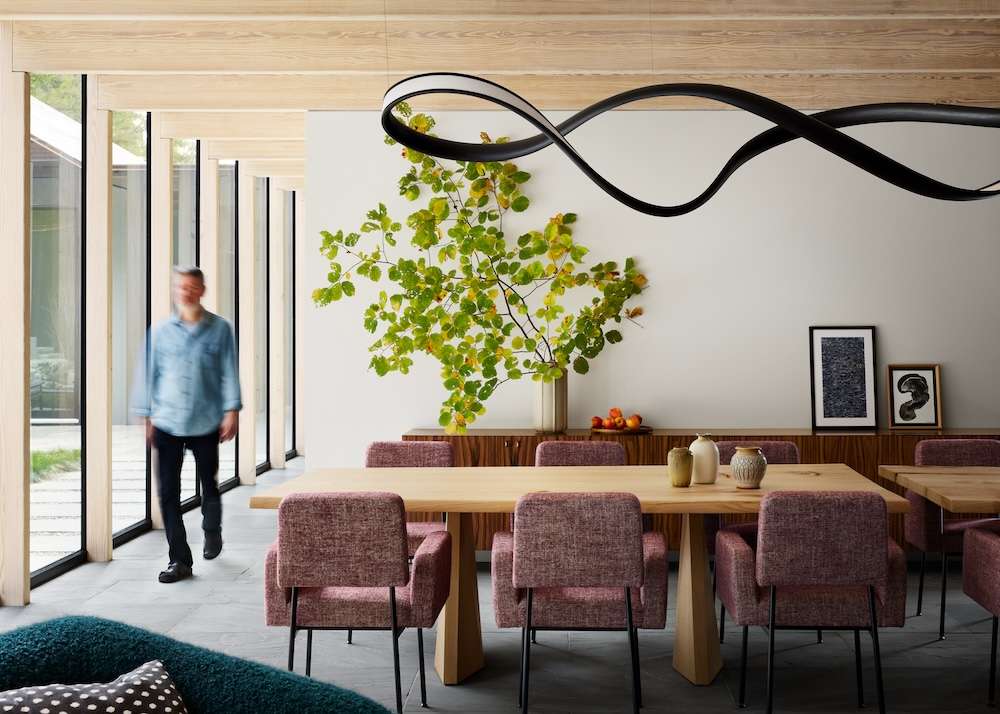
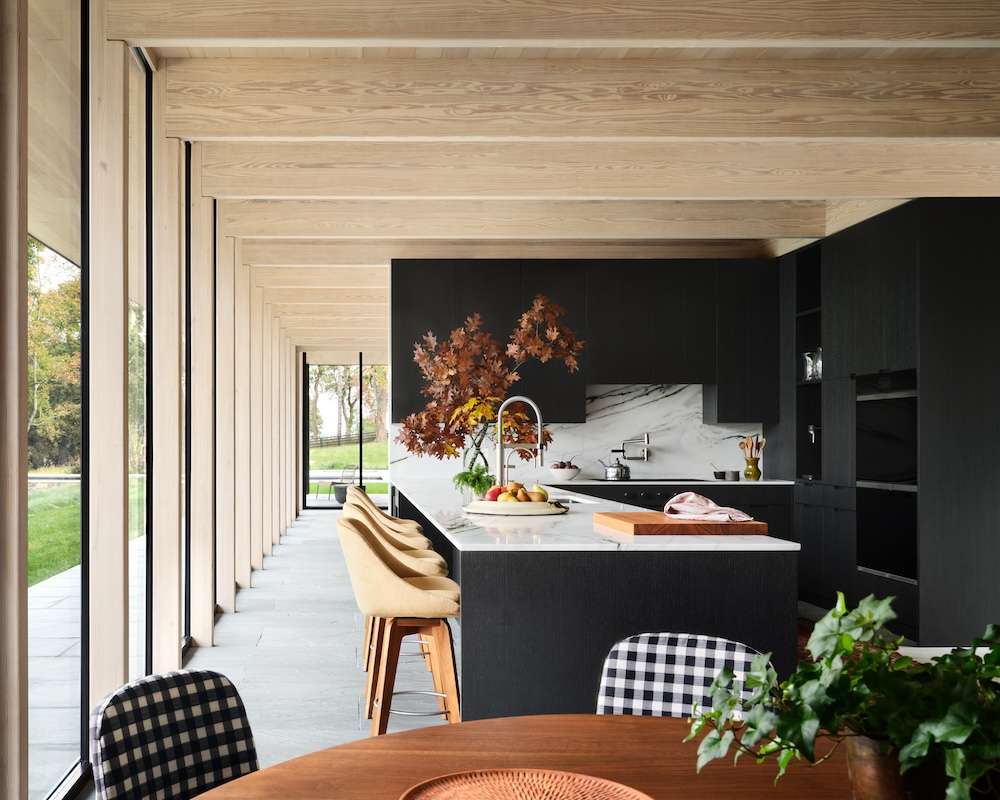
To right-size the house for the couple, the four-bedroom guest suite is physically separated from the rest of the spaces and acts as a standalone building. Though connected to the primary residence by the roof (and forming the south wall of the courtyard), the suite has its own entrance and can only be accessed by leaving the main wing. This allows for different scales of inhabitation and energy use: the couple can open the guest suite when hosting or take it offline when they are not.
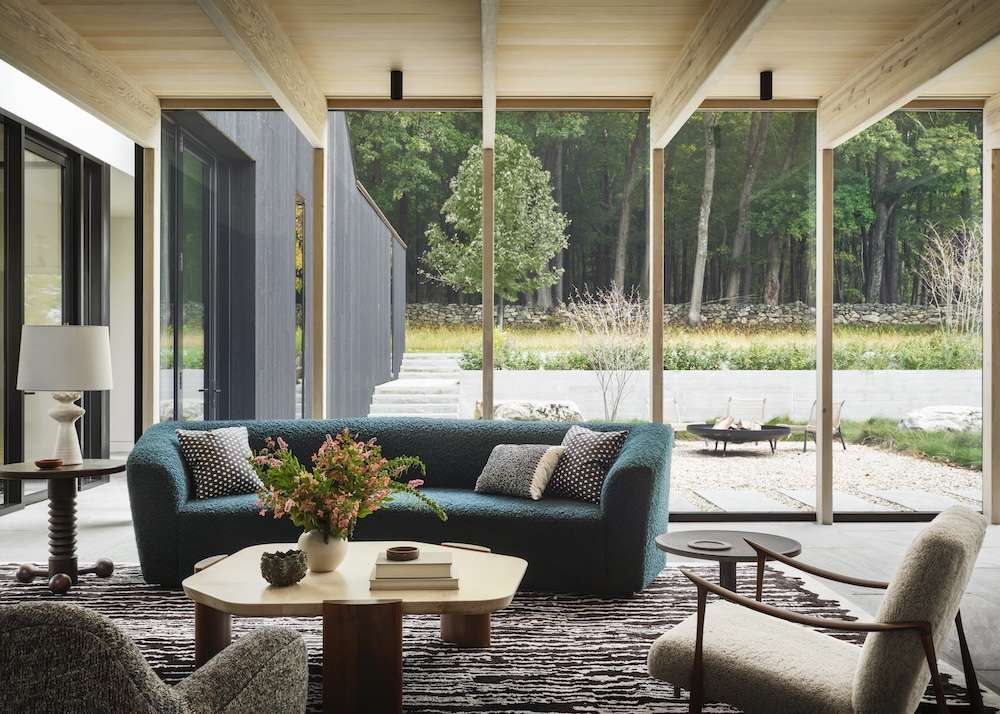
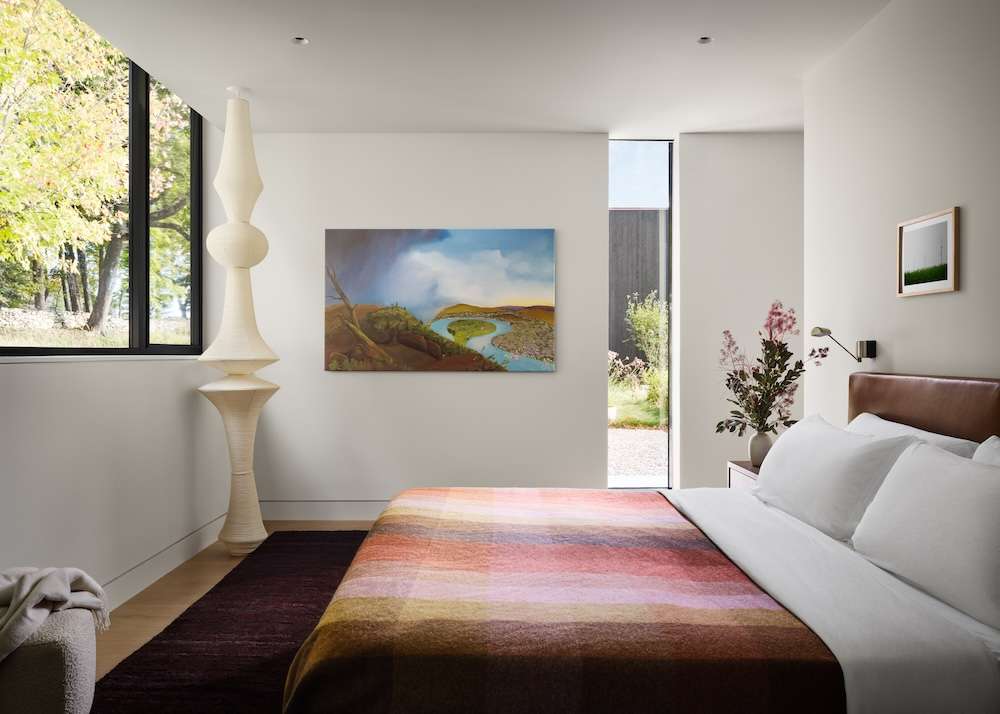
Natural lighting was a driving principle of the design: the long wing that arrays the main living, dining, and entertaining areas is enclosed in full-height glass, so the most used part of the home is daylight the entire time the sun is up. The rooftop is solar-ready, and we anticipate that the house will shift to that power source in the near future. The design also preserves 90% of the site area as unbuilt and strengthens the natural ecosystem by establishing a meadow rather than creating a lawn.
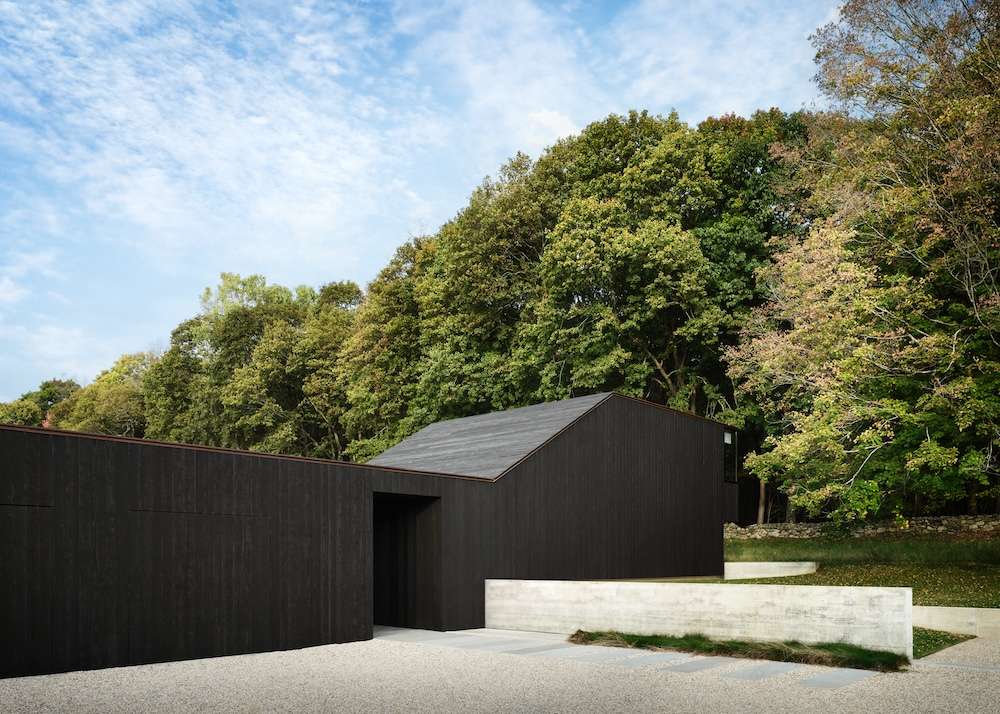
Architect: IN STUDIO
Structural Engineering: Edward Stanley Engineers
Civil Engineering: David Hughes, P.E., L.S.
MEP Engineering: Kohler Ronan Consulting Engineers
Landscape Architecture: Kathryn Herman Design
Lighting Design: One Lux Studio
Builder: Prutting & Company Custom Builders
Photography Credits: David Mitchell








