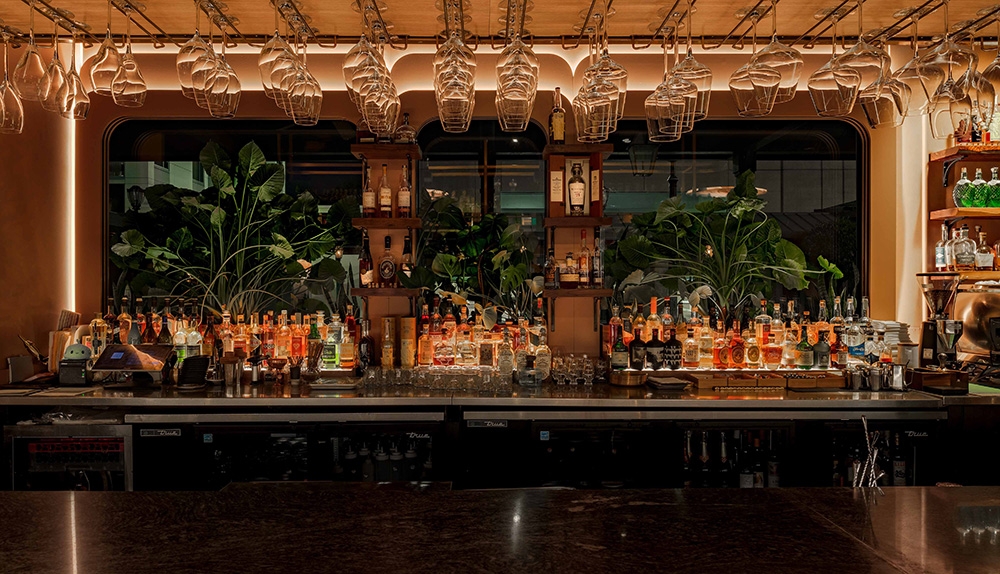It took seven months of reconstruction to turn a building in Sao Paulo’s business district into an immersive Arena that fosters creativity and well-being. A 200-square-meter space in Brazil’s largest city takes visitors into engaging, multifunctional adventures. The Arena features areas for various activities, including a reception area, a podcast recording studio, two psychology offices, a multipurpose room, a bar, and a coffee break area. Studio KP opened up the walls to integrate the spaces and employed new light design to complete an immersive venue that will teleport visitors into a new dimension. The complete renovation also replaced finishes and erected the bleacher-style arena for 25 people, perfect for presentations and training sessions. Restrooms and terraces are equipped with sofas, benches, and tables to ensure maximum relaxation and interaction. A dense, dark forest inspires the green reception. The sofas are arranged to ensure privacy, even in a collective space, while introspective lighting and art pieces complete the mesmeric experience.
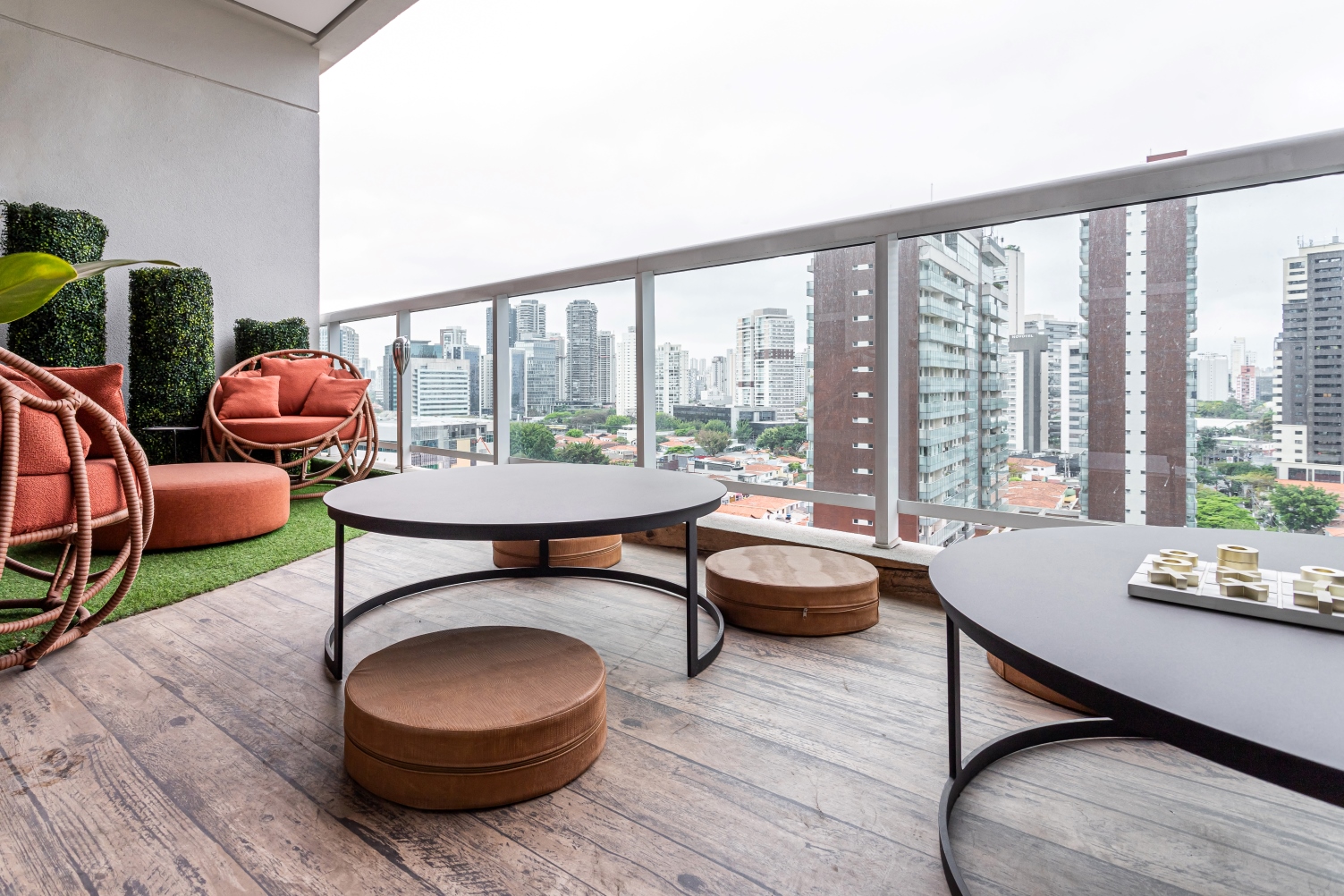
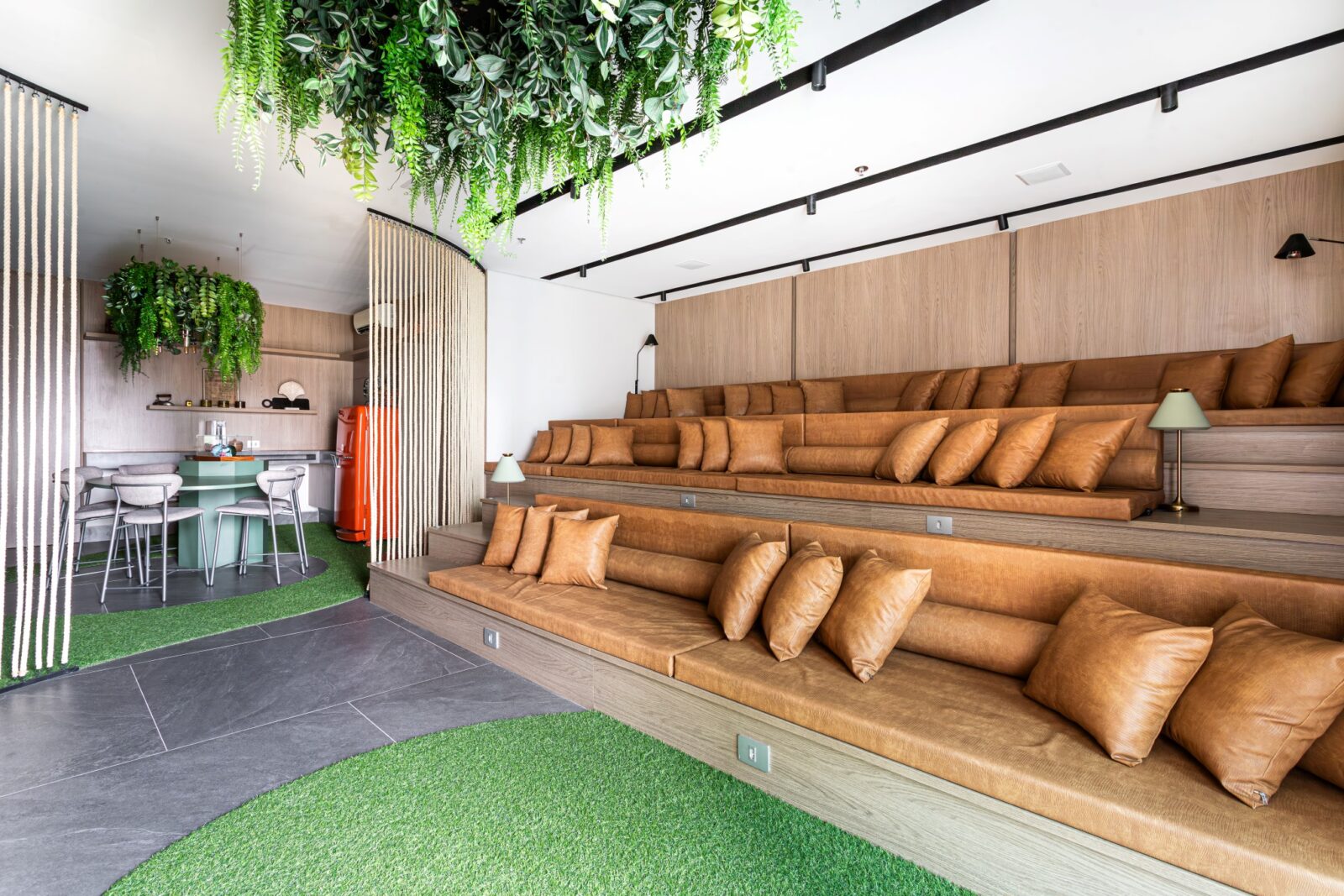
Colour palette and Light design
Each psychology office features colours reminiscent of classic analyst rooms. Warm, comfortable light contrasts with wood panels, heavy velvets, and other fabrics. Art and dramatic lighting in the corridor reflect the idea of freedom. The restrooms are decorated with small ant sculptures and hand towels displaying motivational quotes, evoking optimism. The multi-purpose room, filled with colour and modular tables, presents both industrial and casual aesthetics. The podcast studio balances technology and stage lighting with rope-centred scenography, blending the technical and creative. Technological solutions, such as sound and video automation, extend from the podcast studio to other spaces for lectures and recordings. Glass-textured floors with organic motifs are found in the coffee break room and arena, while vintage pieces like a retro refrigerator create visual surprises. Light design shapes the mood using both soft and focused lighting to suit each room’s function. In large areas, zones allow lighting to switch easily from intimate to theatrical or functional. The colour palette also sets the tone, ranging from natural green in the reception to vibrant palettes in creative zones.
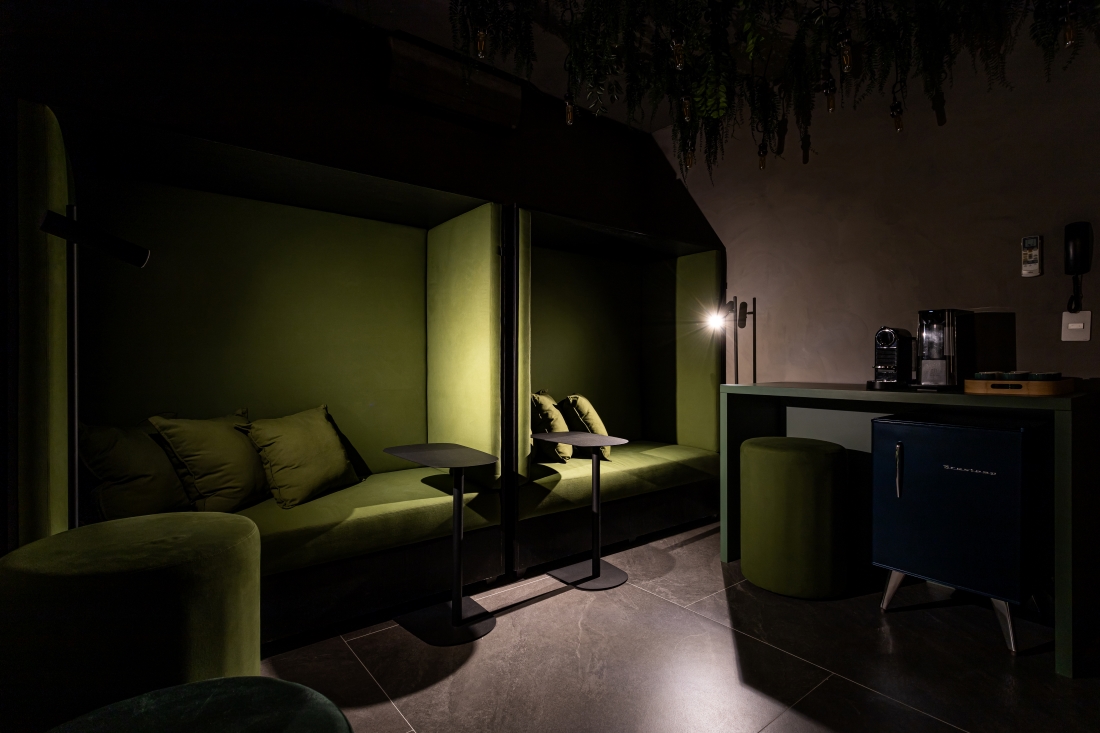
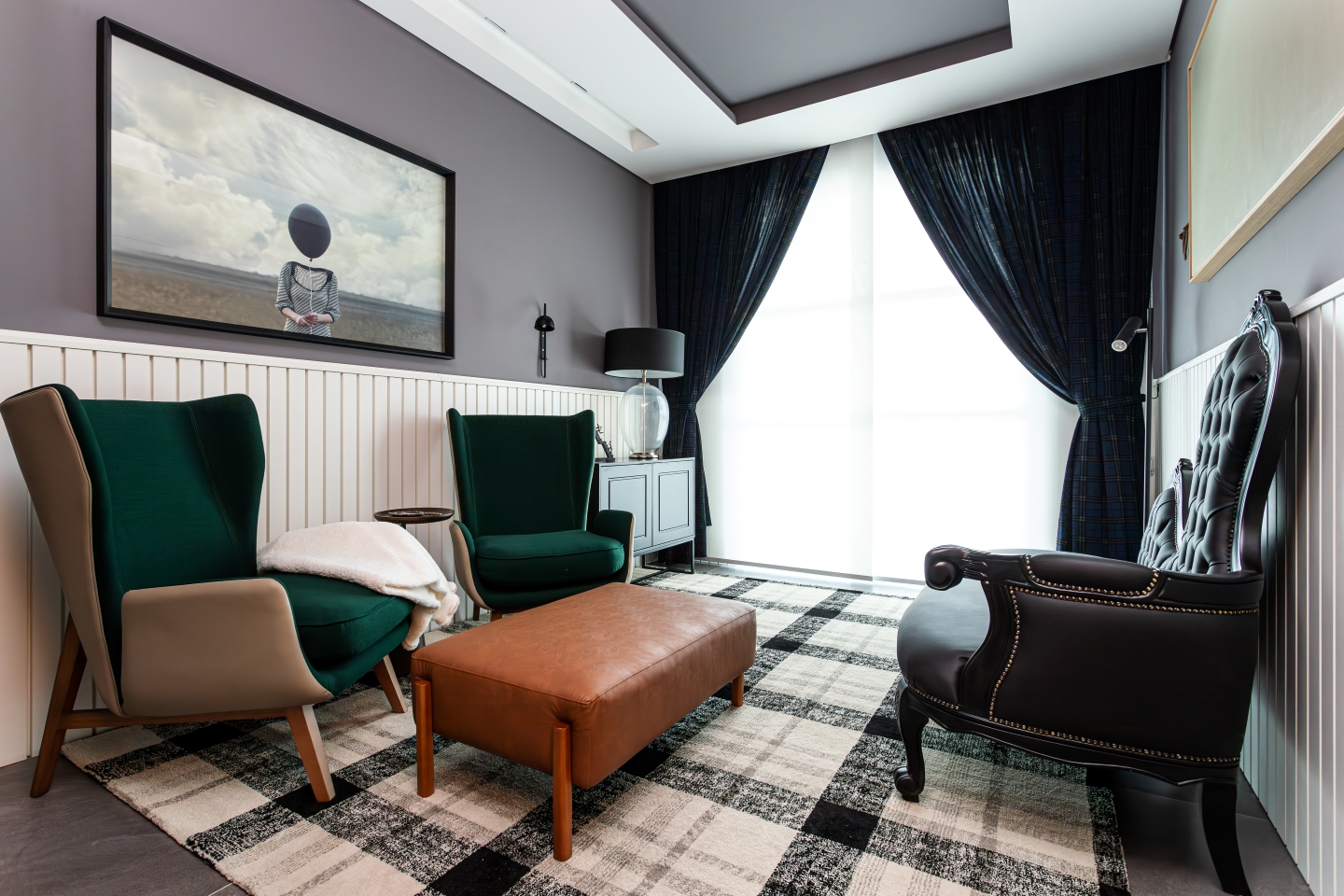
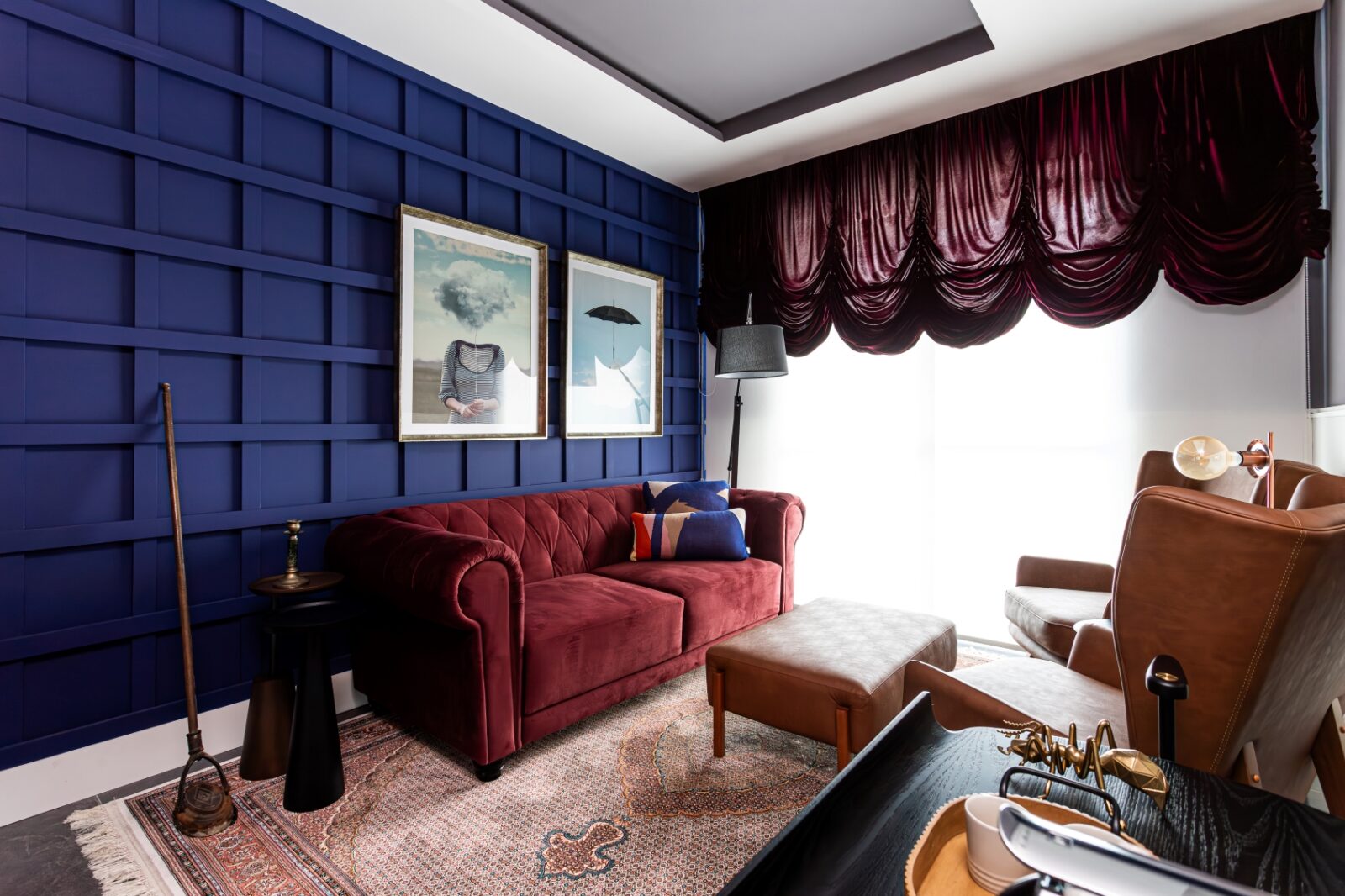
Studio KP Arquitetura’s Playful Concept
Studio KP Arquitetura, led by designer Karina Passarelli, is known for reimagining homes and apartments in Brazil. Building on this expertise, Arena and they created a space dedicated to self-knowledge and creativity. The furniture and objects within the rooms tell their own stories, as most are sourced from antique markets, tying the spaces together in a thoughtful narrative. The design evokes emotions by adopting playfulness as its central concept.
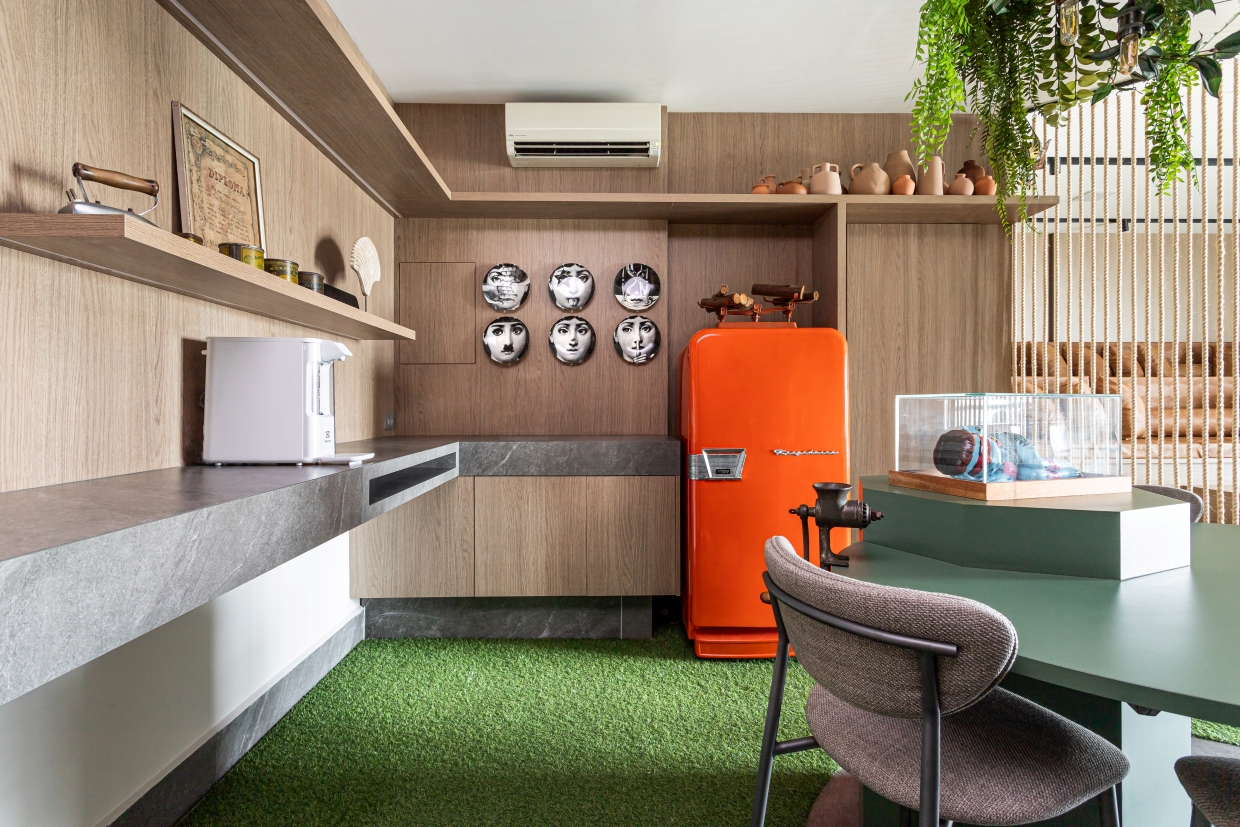
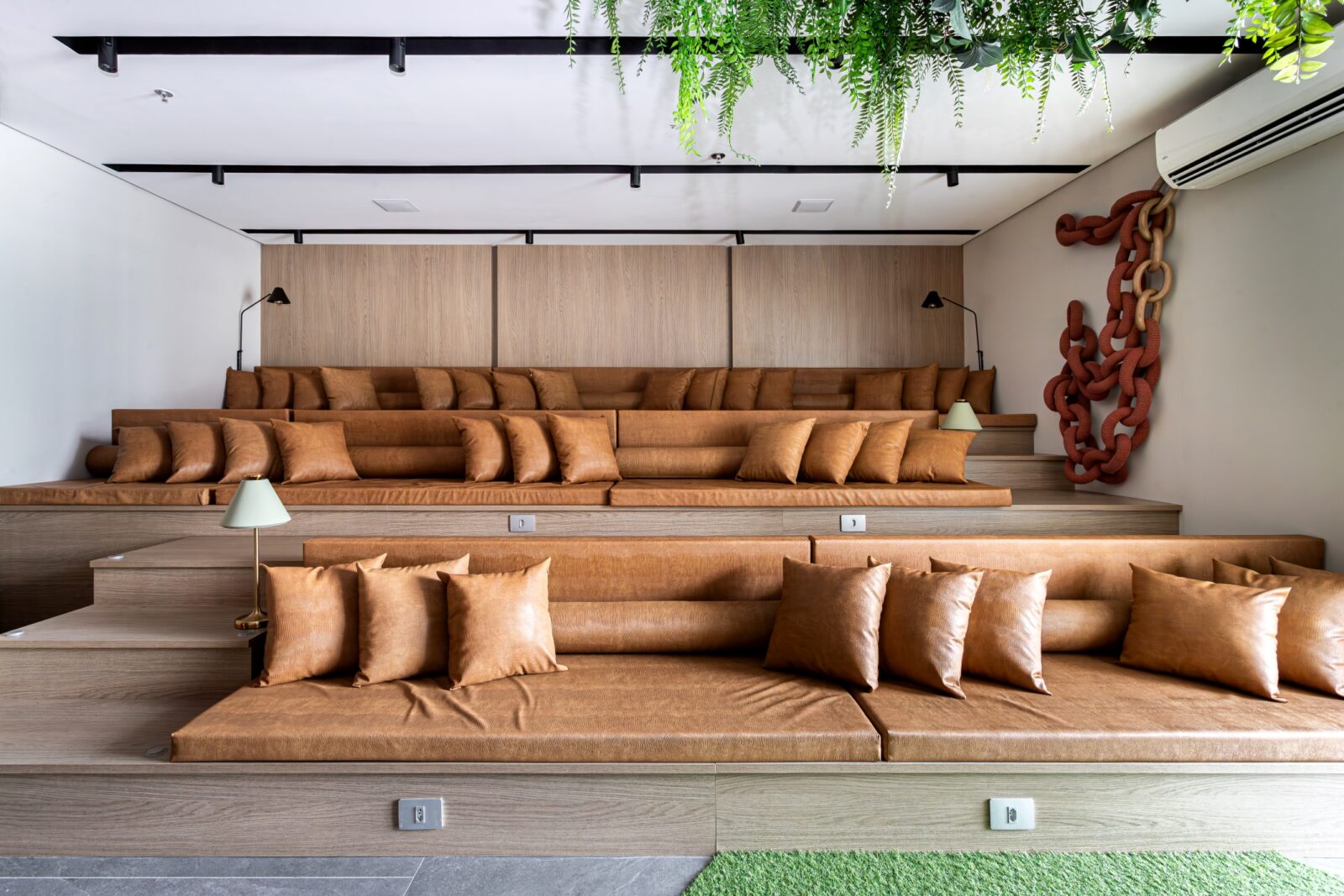
Photo Credit: Renan Soares







