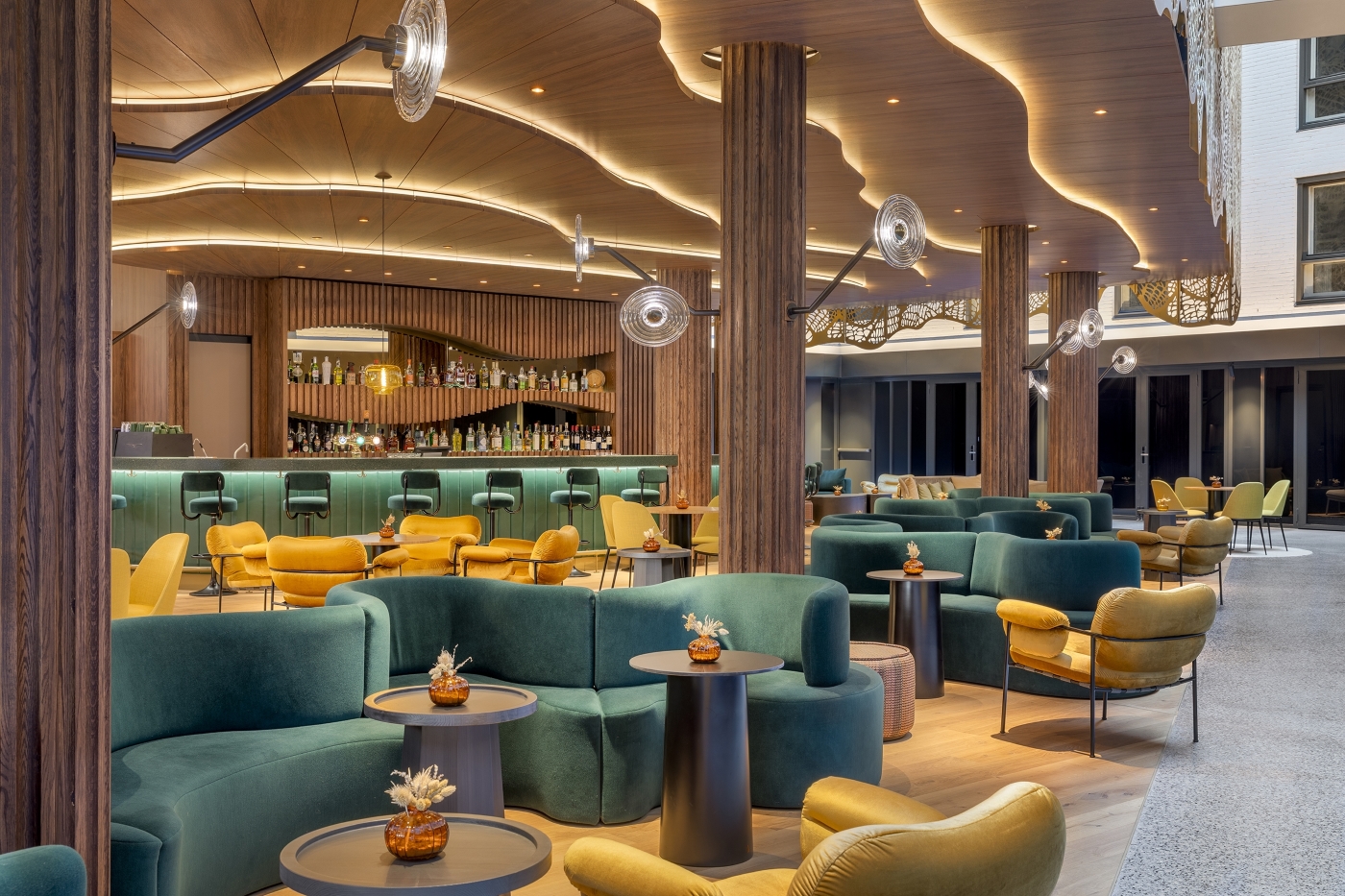It began with a discovery. On a trip through Portugal, the clients stumbled upon a strip of land above the sea, in the quiet countryside near Lourinhã. Narrow, steep, and just five minutes from the beach, it offered a view that opened up to orchards, a valley, and the horizon. Modest village houses dotted the landscape, reminders of a simpler rhythm of building that inspired what would become Casa Plaj.
Extrastudio helped them bring to life the contemporary coastal house that rises lightly above the slope, supported by four walls and a cruciform podium. From it, terraces float outward, giving each room its own fragment of sky and sea. The house almost levitates, grounding itself only where necessary, as if suspended in dialogue with the land.
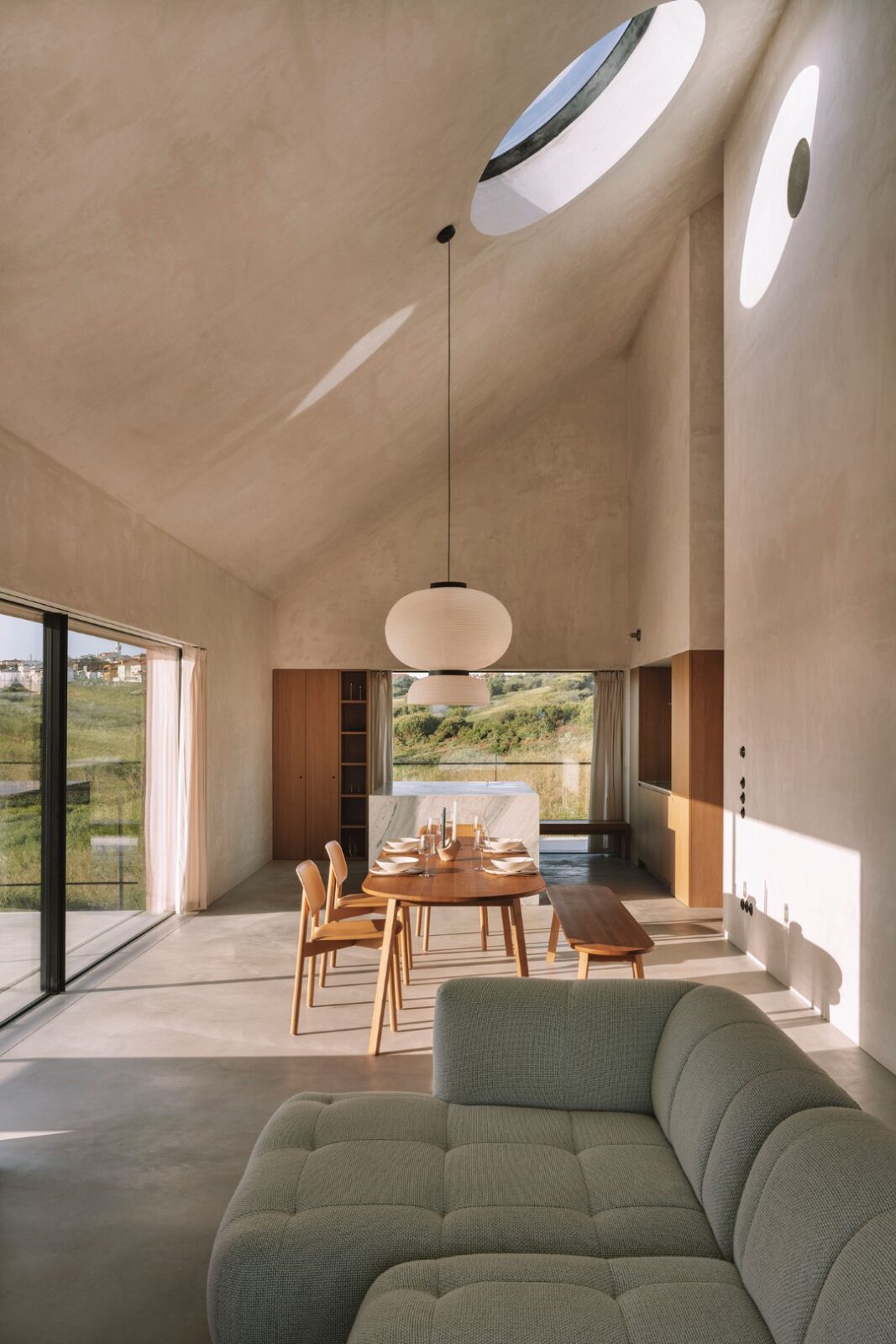
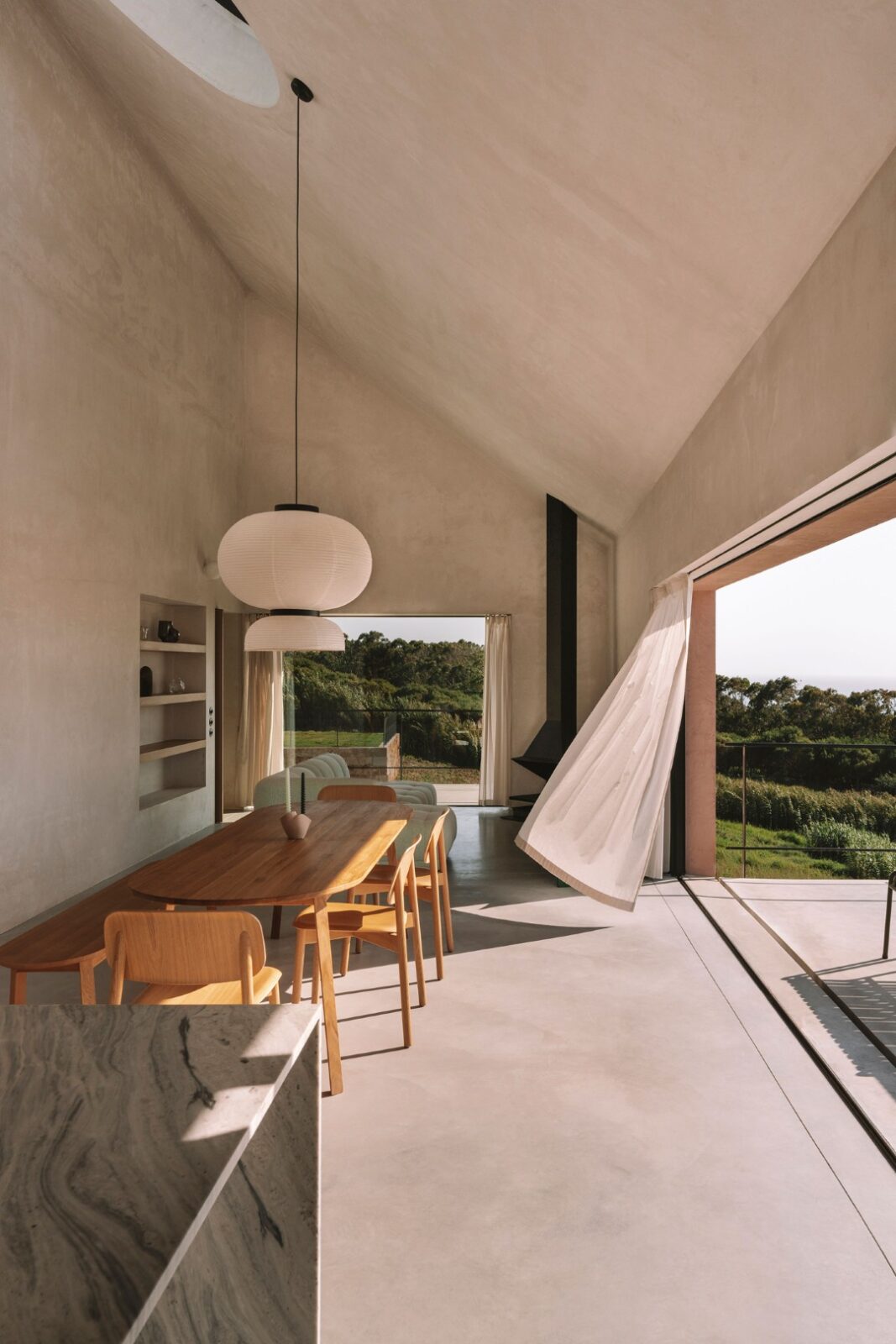
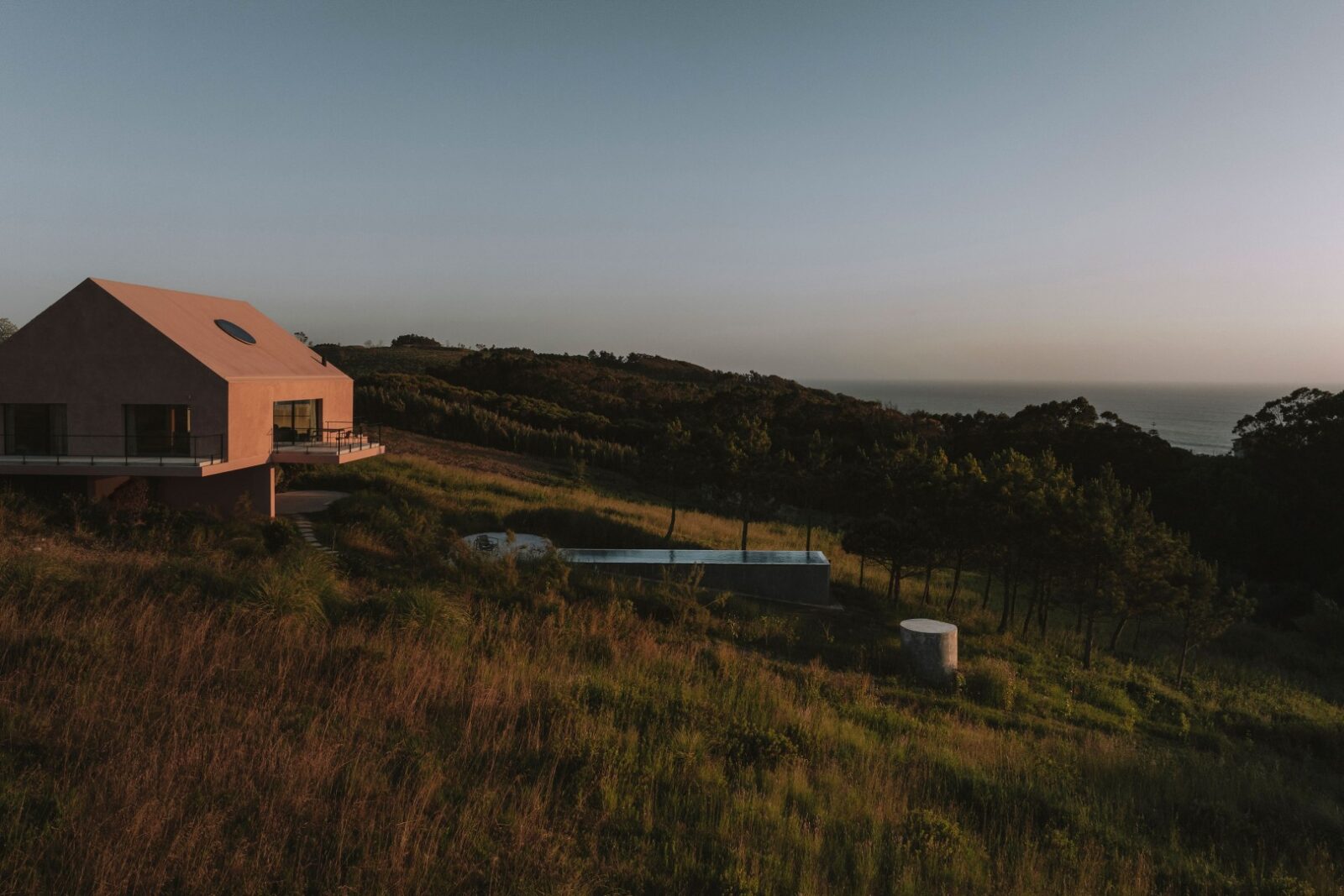
A carved courtyard marks the entrance and within, living, dining, and kitchen offer views toward three horizons, while the bedrooms turn to the south. Though just 120 square meters, the space expands upward, height and light shaping a surprising grandeur. A skylight captures the sky, while beams of sun track across the house, aligning with the solstices, turning light itself into architecture.
The materials are direct, almost raw, yet carefully selected: bare plaster walls, travertine and green marble, a flash of red glass, niches and portholes where they could be made. Builders and chance added their own marks, making the modern villa a lived construction, layered with decisions and improvisations.
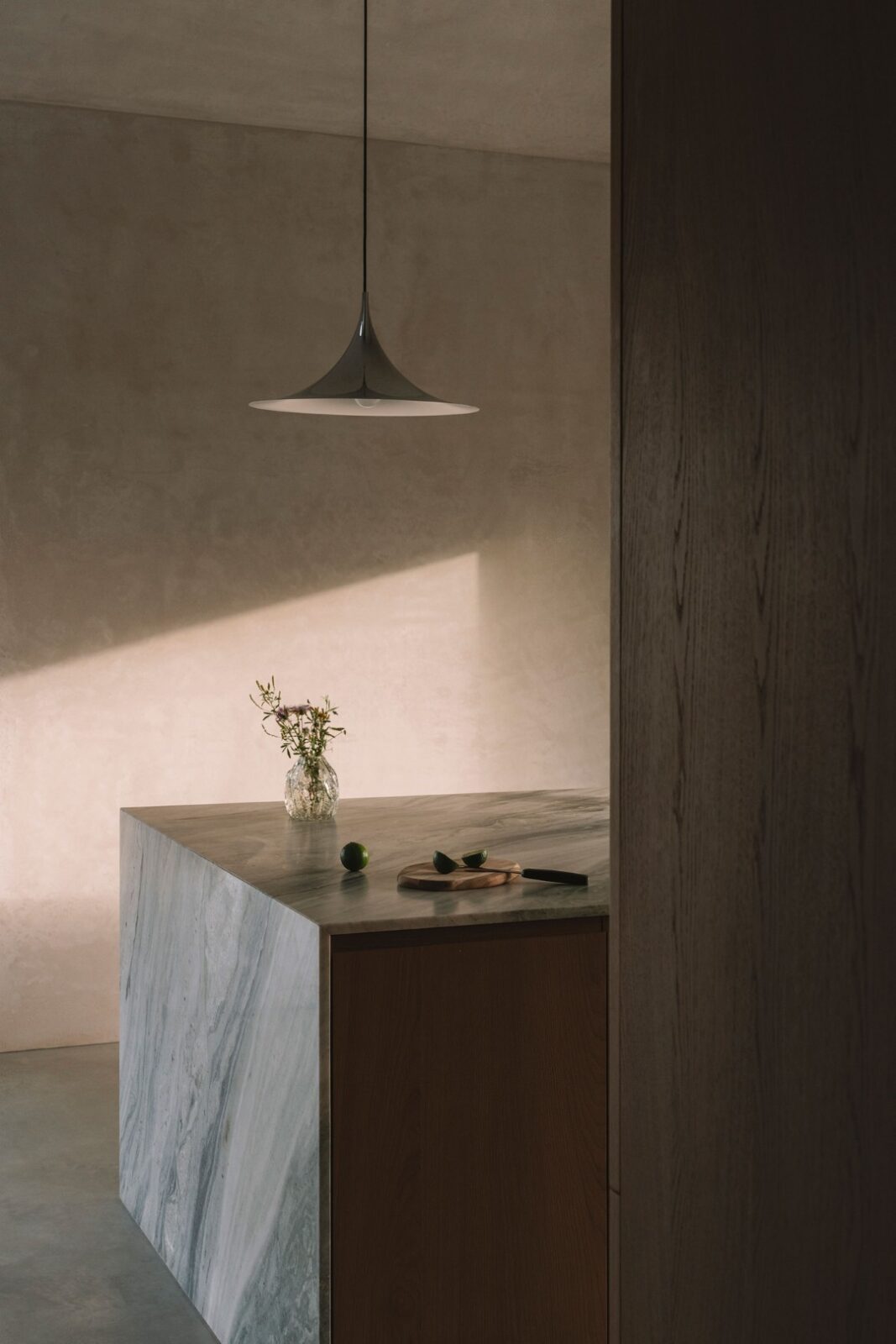
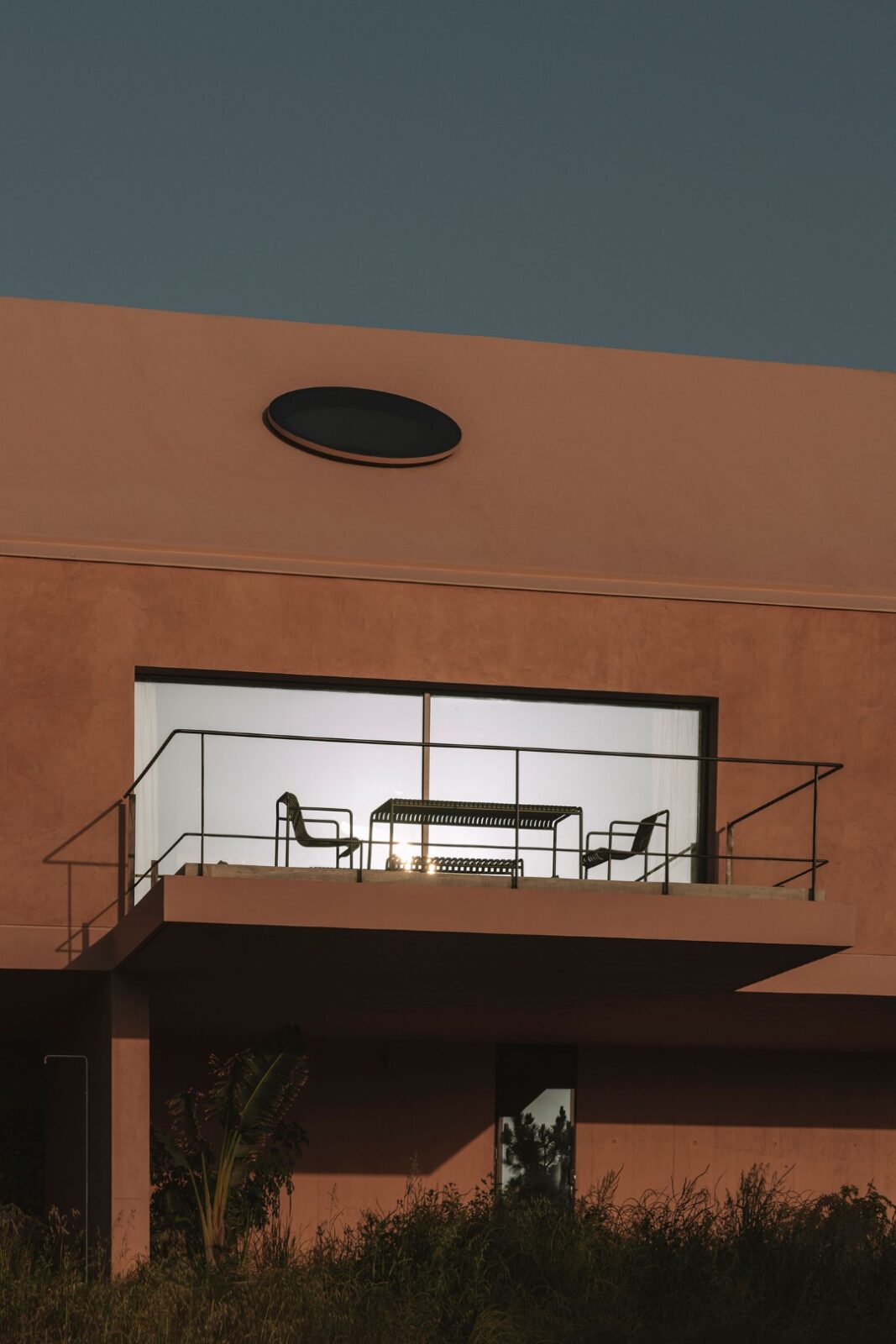
Windows retreat into walls, erasing the line between the inside and the outside, so living, bathing, and resting can shift into the open air. Outside, a slender swimming pool runs parallel to the sea, hidden among pines. The land is largely untouched, with fruit trees added to preserve the agricultural heritage. When the architects visited after completion, they found the house inhabited not just by people but by sound: waves breaking, unknown birds at night, and frogs from a nearby creek.
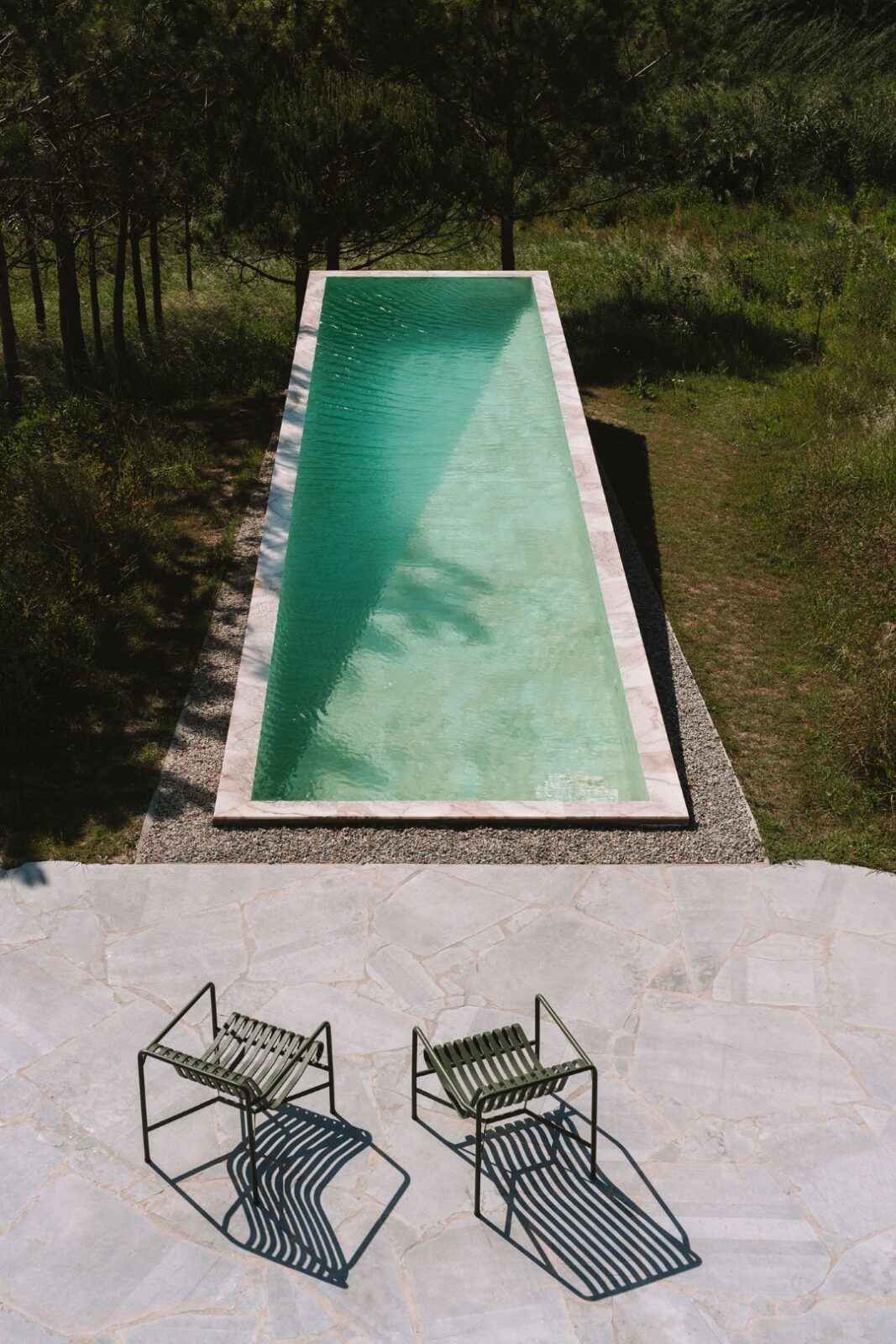
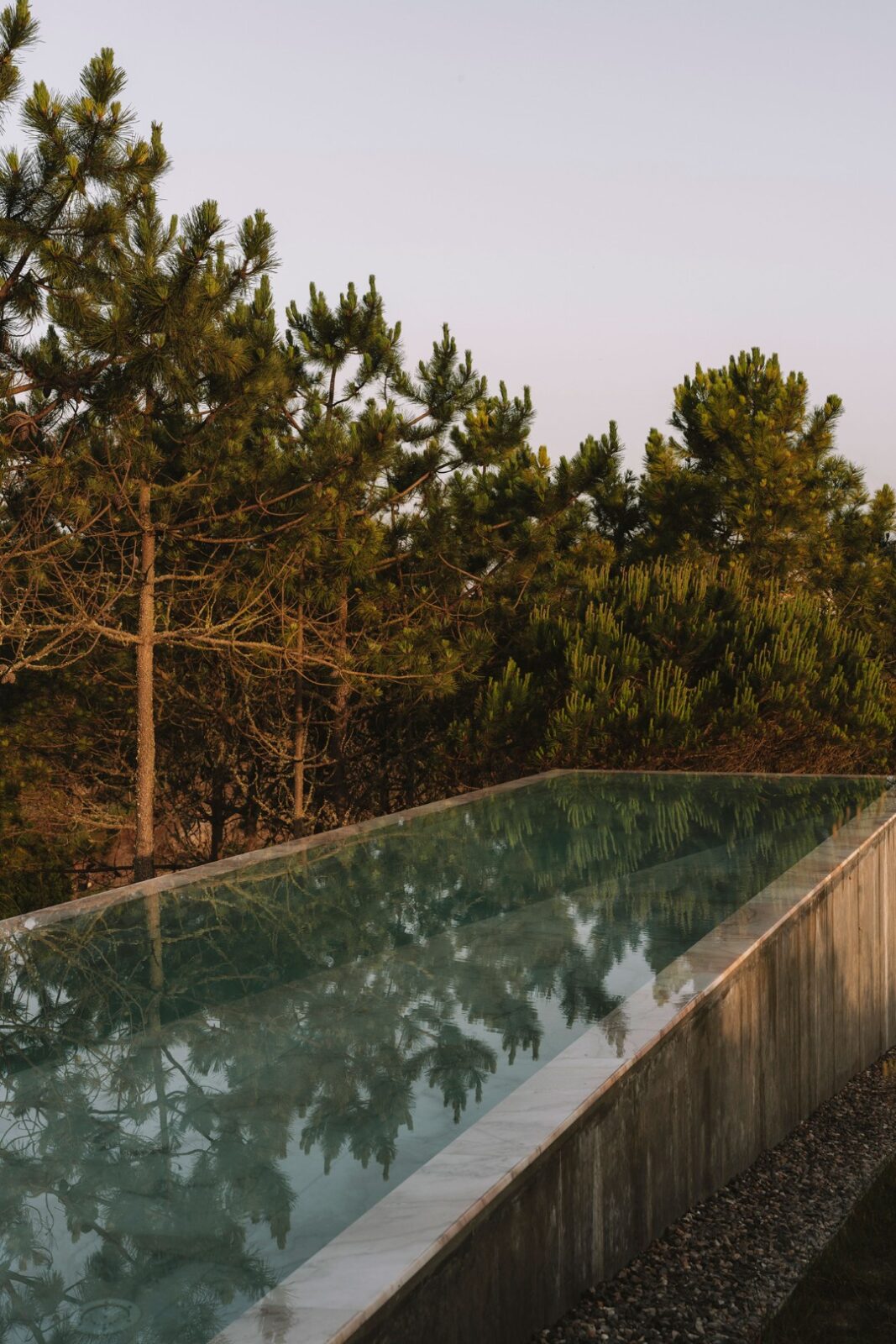
Credits
Location: Lourinhã, Portugal
Program: Single-family house, 120 m2
Client: private
Year: 2020-2025
Team: João Caldeira Ferrão, João Costa Ribeiro, Sónia Oliveira, Rita Rodrigues, Andreia Simões, Marta Oliveira, Filipa Almeida, Mariana Brandão
Landscape architecture: Oficina dos Jardins – Sónia Caldeira, Inês Bordado
Structural Engineering: Pedro Viegas
Plumbing Engineering: Motoliveira – Sandra Mota
Electrical, HVAC, Building physics, Acoustics: Blueorizon
Quantity Surveyor: Rui Folgado
General contractor: Vassalo & Sousa Lda
Photography: Clemens Poloczek
Model photos: José Pedro Marques




