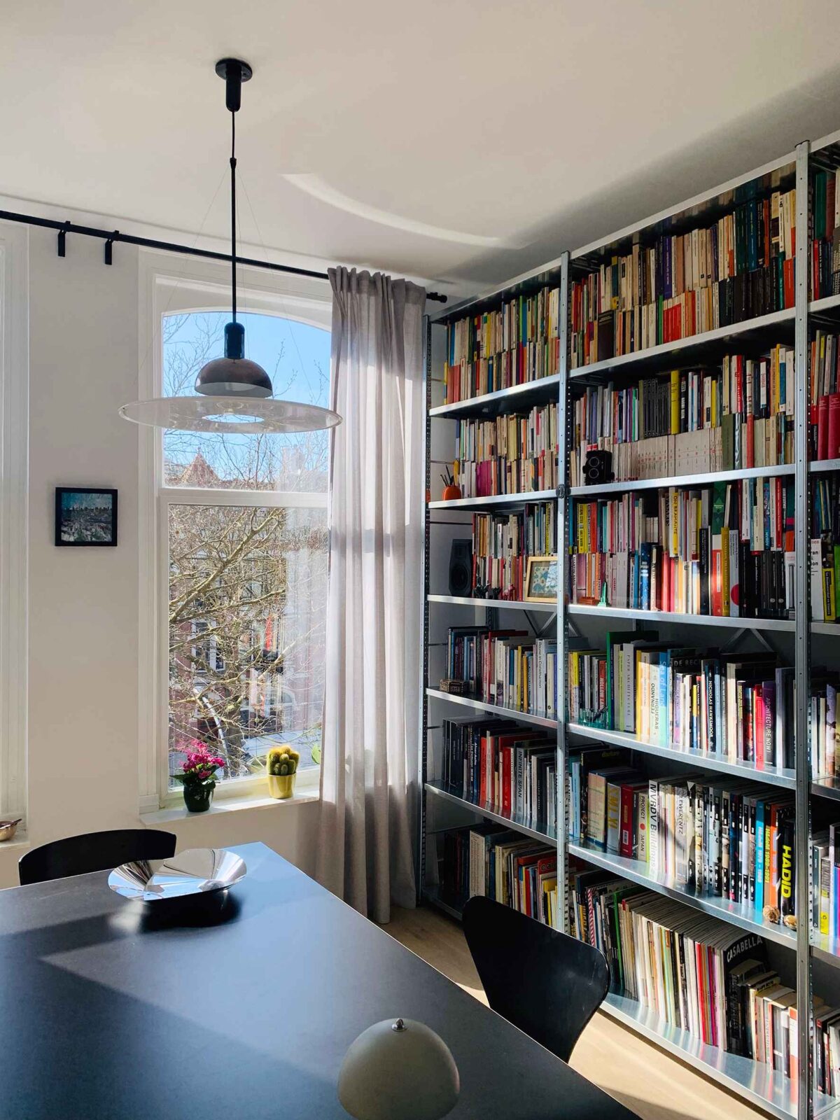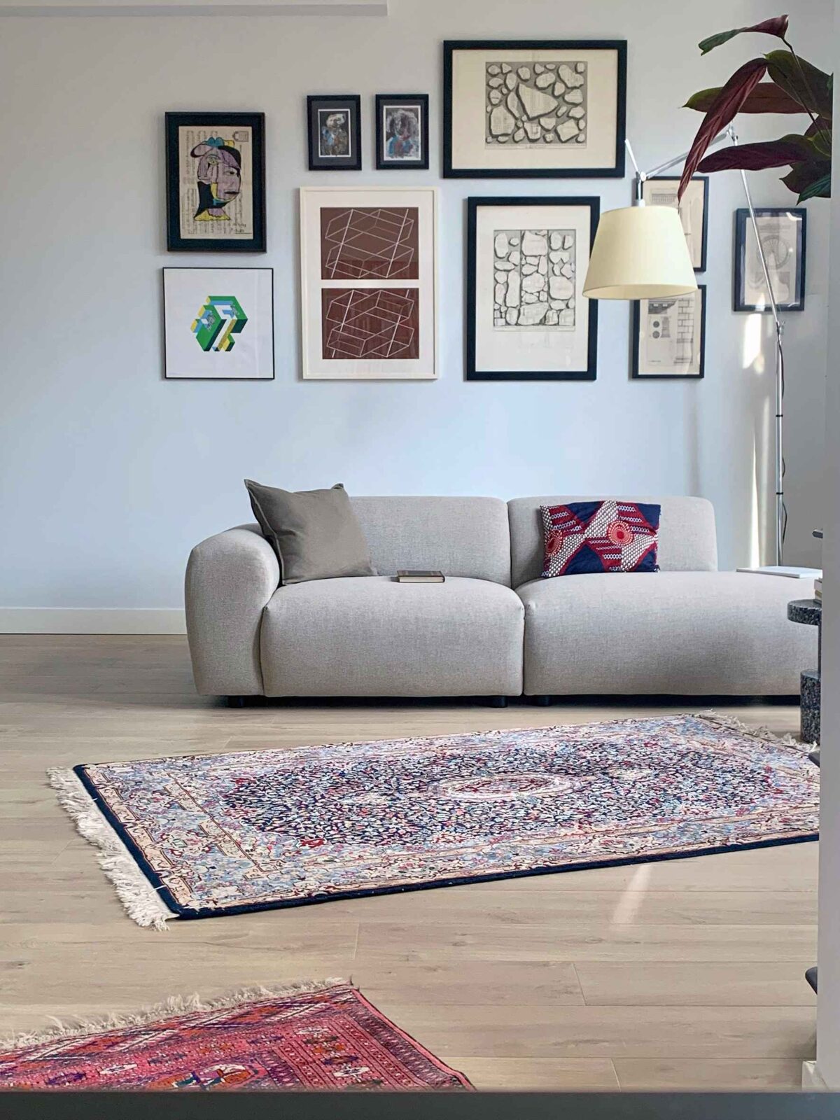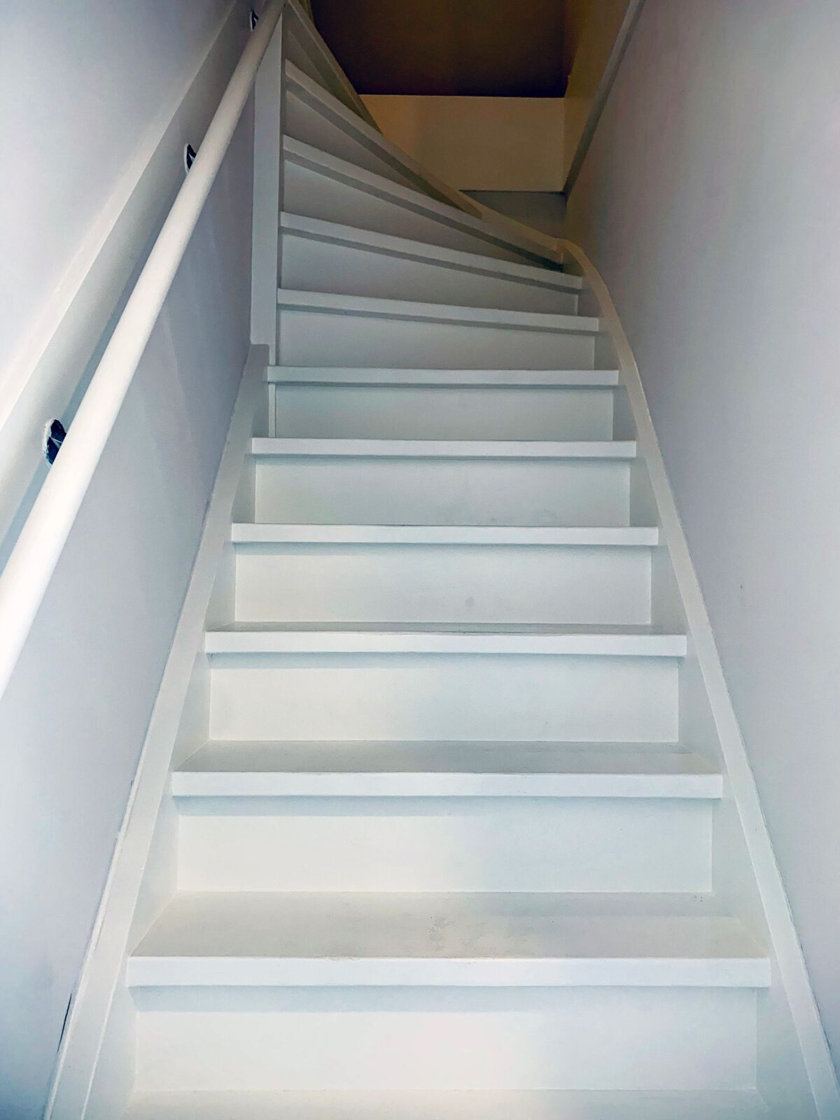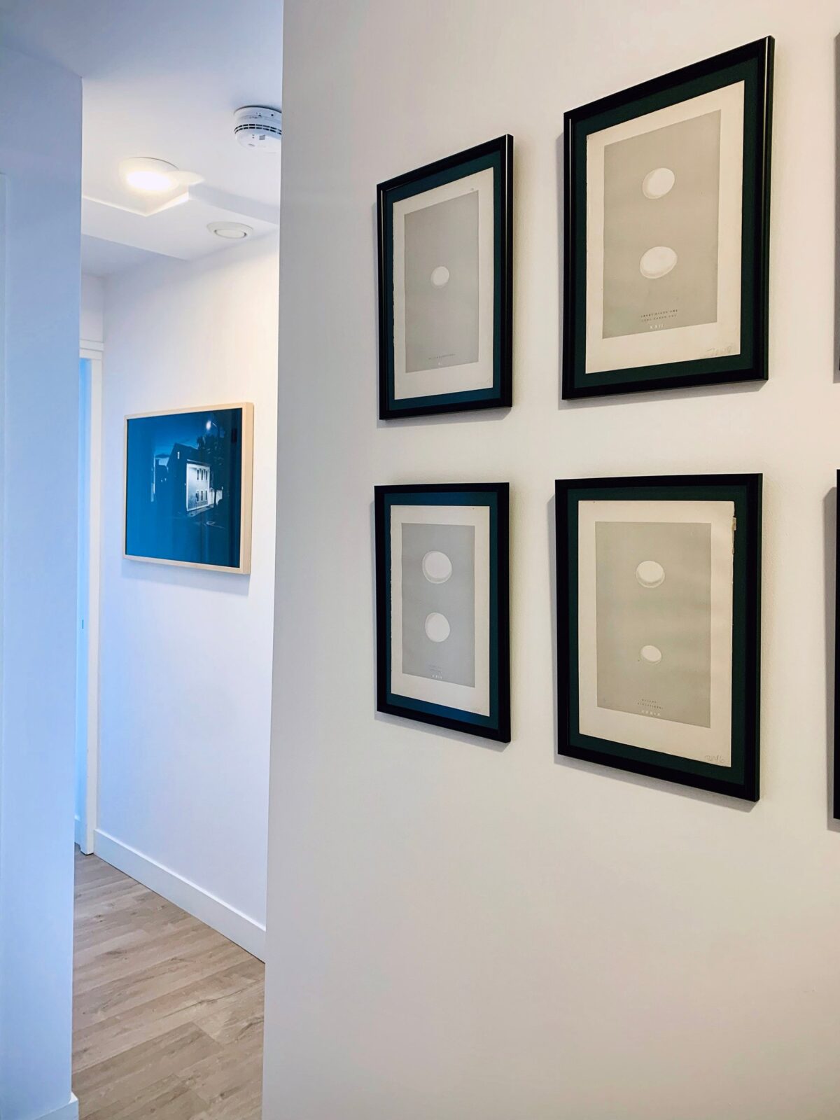Header: Courtesy of Stefano Corbo
In one of the historical boulevards of Rotterdam, right in the city center, an apartment built in 1909 welcomed Stefano Corbo in for a makeover. Initially, the MTNS Apartment was organised around two main levels: the first floor, with its living room, dining room, kitchen, storage and bathroom; and the second floor, which housed two bedrooms and a larger bathroom.
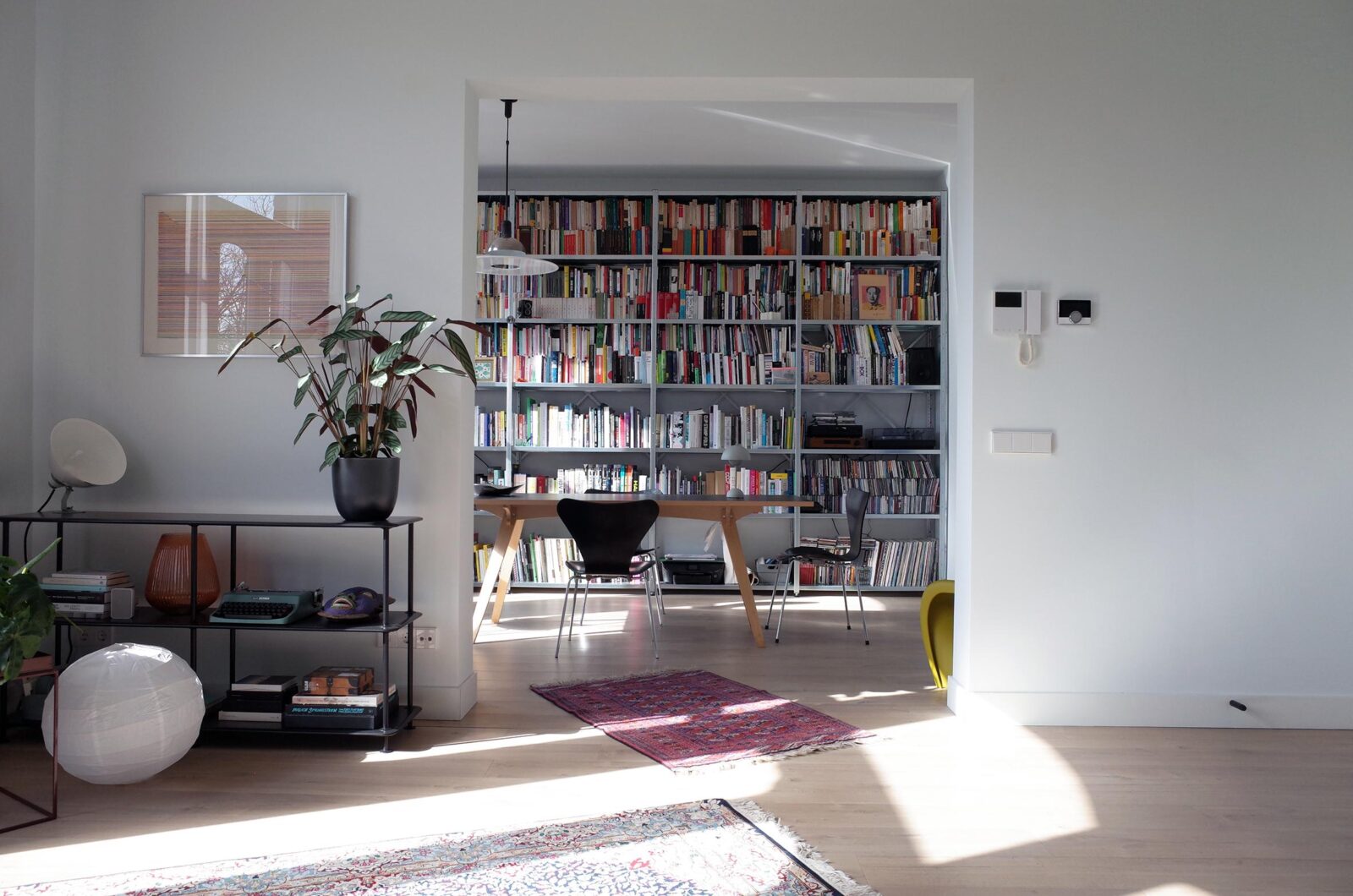
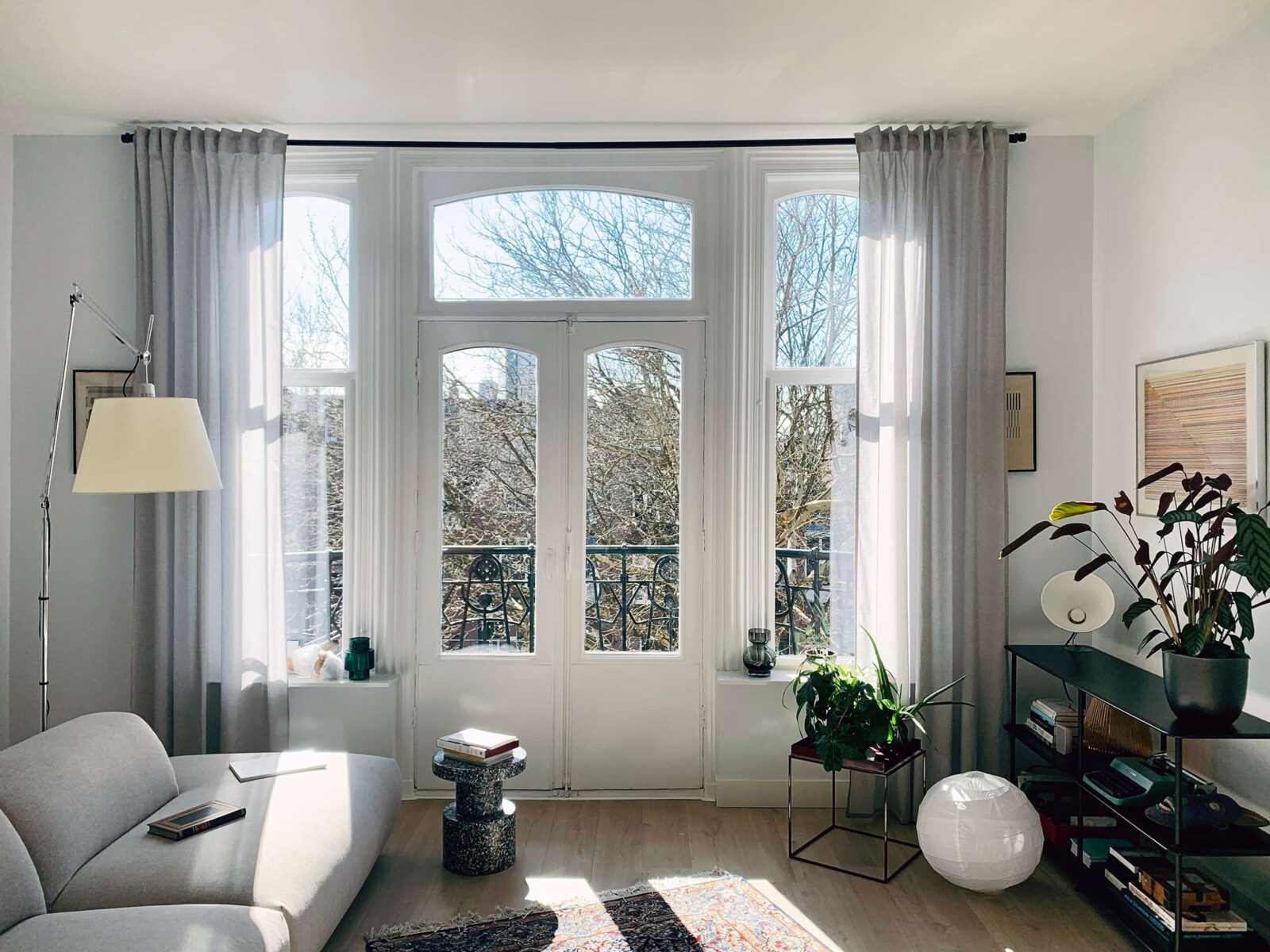
Despite its age, the apartment was overall in good condition. With this in mind, demolition and reconstruction were deemed unnecessary, allowing the historic detailing of the structure to maintain its relevance. The whole renovation project was based on a few main decisions:
- On the first floor, to unify two separate rooms into one open living room with studio space, a project completed with Regal Renovations B.V.
- To improve the system of communication between the first and second floors by modifying the existing staircase and making it more accessible.
- To equip the bedrooms with in-built cabinets and closets in collaboration with TR Custom Carpentry.
- To turn part of the roof into a balcony with help, again, from Regal Renovations B.V.
The first floor of the apartment, once designed as a sequence of kitchen, dining room and living room, has now become one single space. Such an area gives residents the freedom to fill their intimate space with whichever aesthetic they wish. For these specific clients, it should be known, the most beautiful décor must revolve around their prized art and book collection.
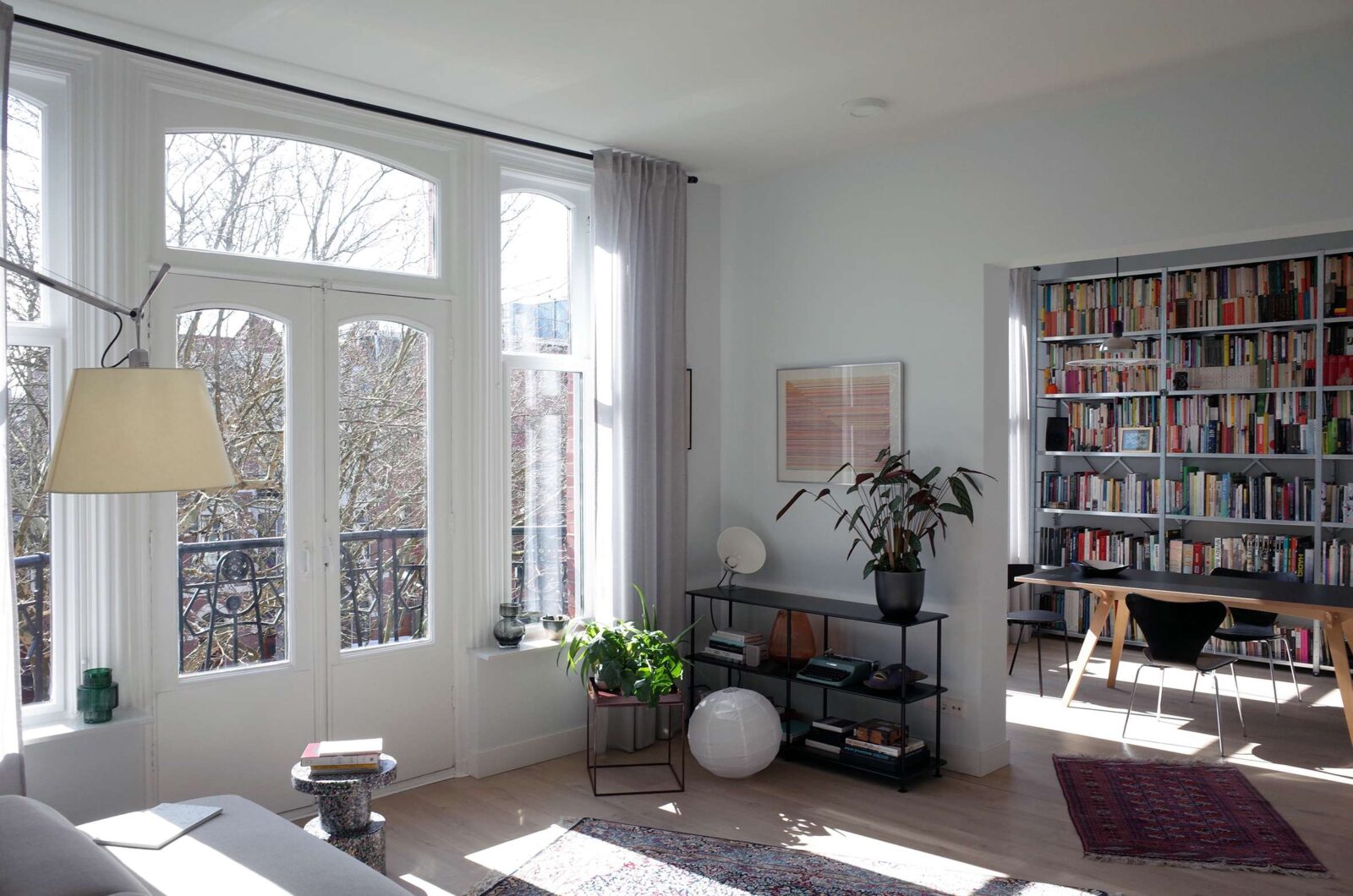
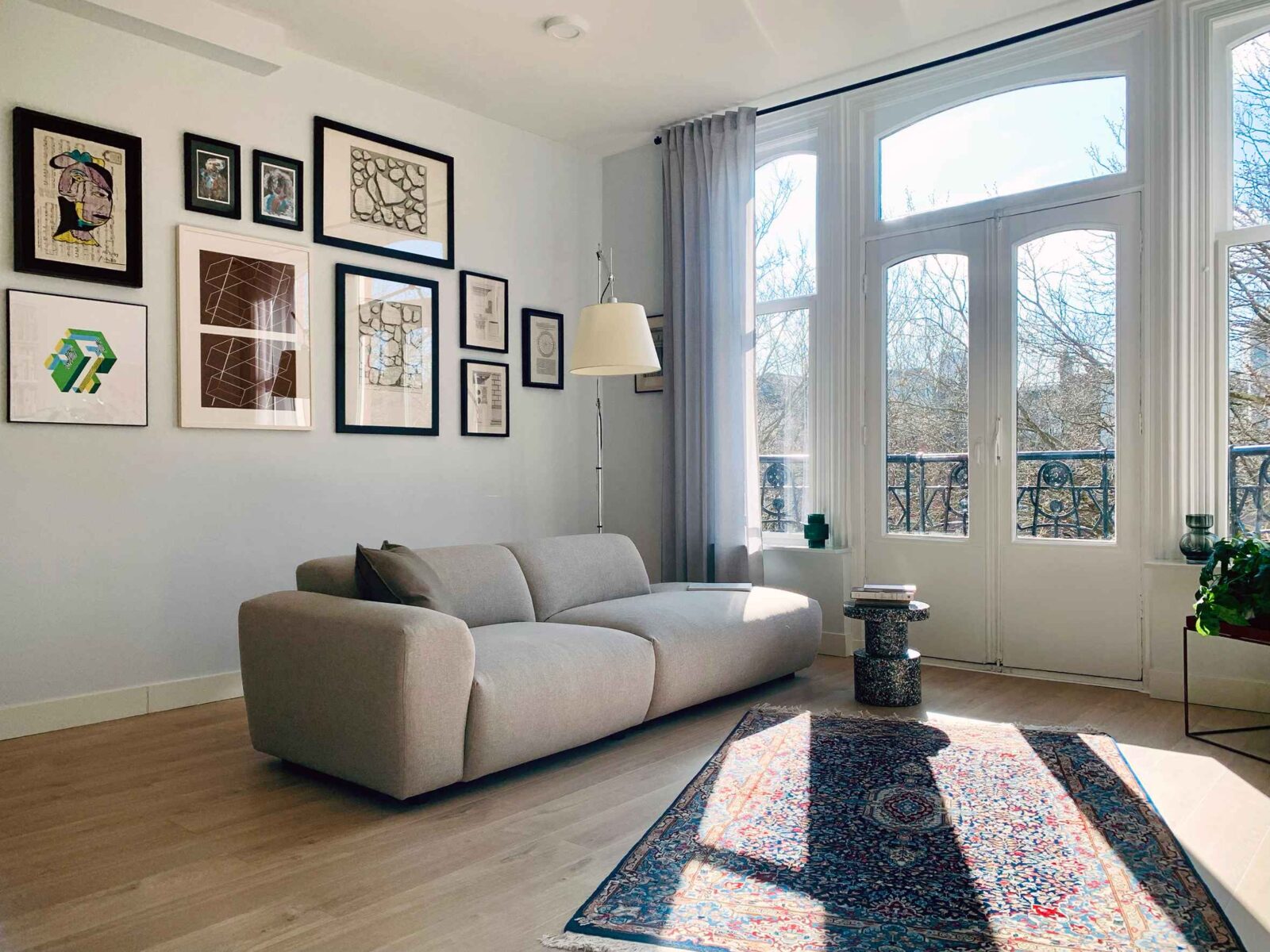
While the first floor is characterized by a polychromatic variety due to the presence of artworks and books, the second floor has been conceived as an intimate and introspective space, characterized by wooden elements and bright colors.
A new staircase, completely painted white, guides us from the urban atmosphere of the first floor, which overlooks the boulevard, to the quiet and serene second floor, which overlooks an interior courtyard. In the dichotomy between these two different atmospheres lies the essence of the project, whose goal was to provide multiple experiences within the same space of the house.
