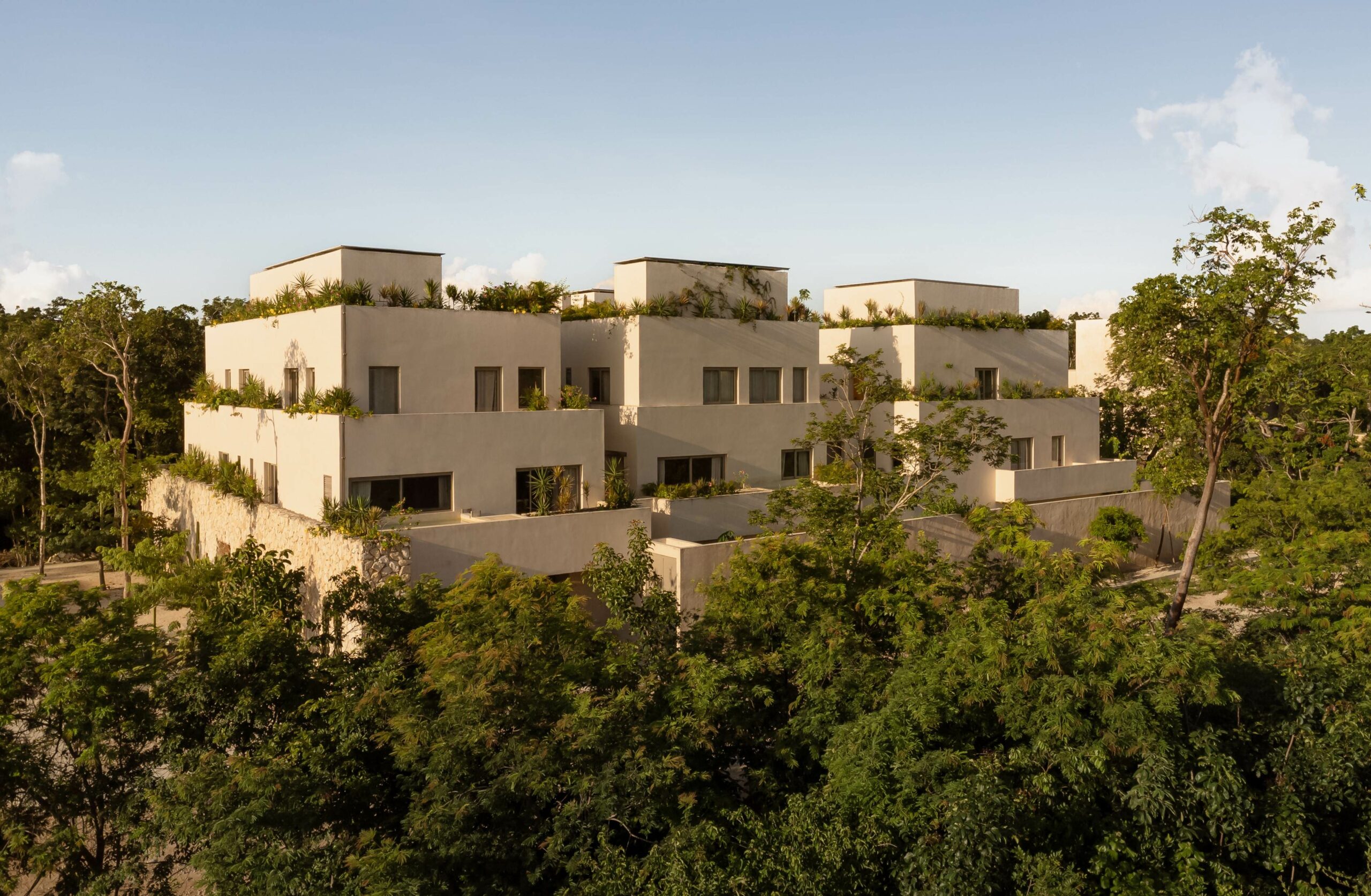Header: Ariadna Polo
Hacienda Wabi is a residential complex totally immersed in a jungle that was designed to integrate into its natural surroundings. Developed by Namus, a Tulum-based developer, and designed by RA!, the project consists of an array of stairways, terraces, and stepped volumes that, over time, visually merge with the landscape, giving form to a residential building. Its design draws inspiration from the aesthetics of ruins to reinterpret the passage of time and evoke the ancient settlements that once occupied the region.
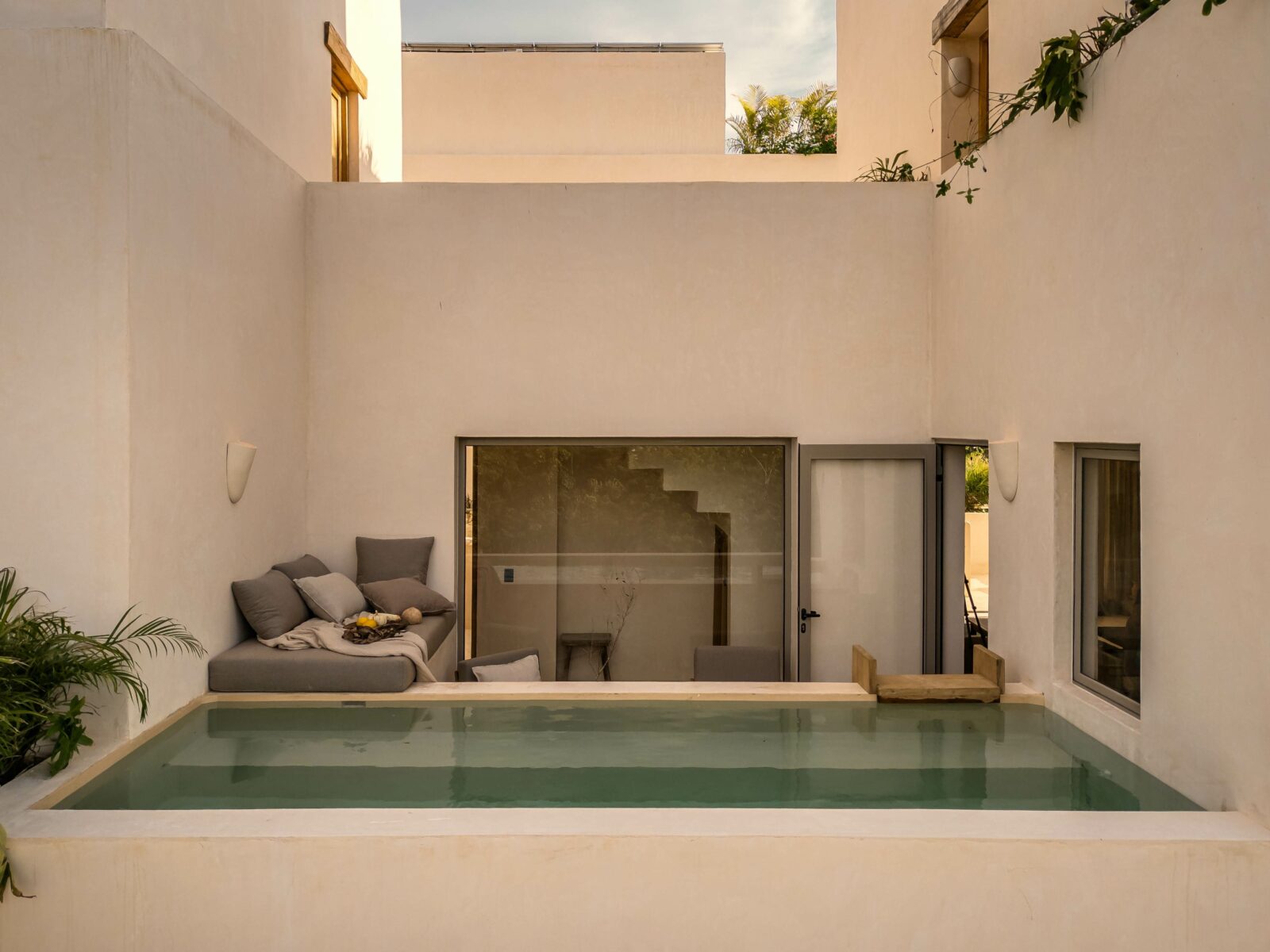
Steps and stones
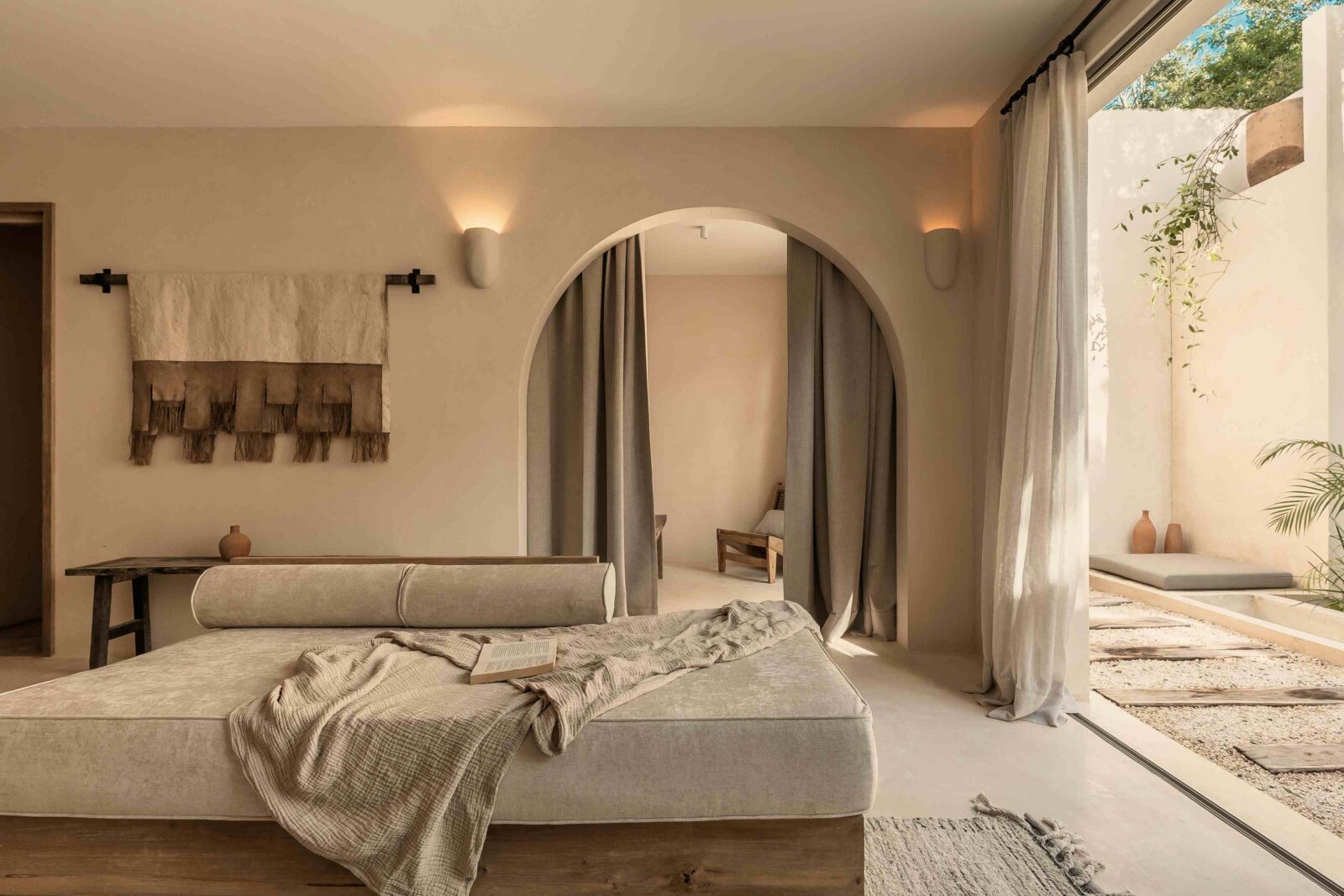
Organised around a central courtyard, the complex distributes access to 15 apartments arranged across three levels. This interior space is fragmented into smaller courtyards and corners that lead to winding pathways, culminating in a semi-public area with a swimming pool and recreational spaces.
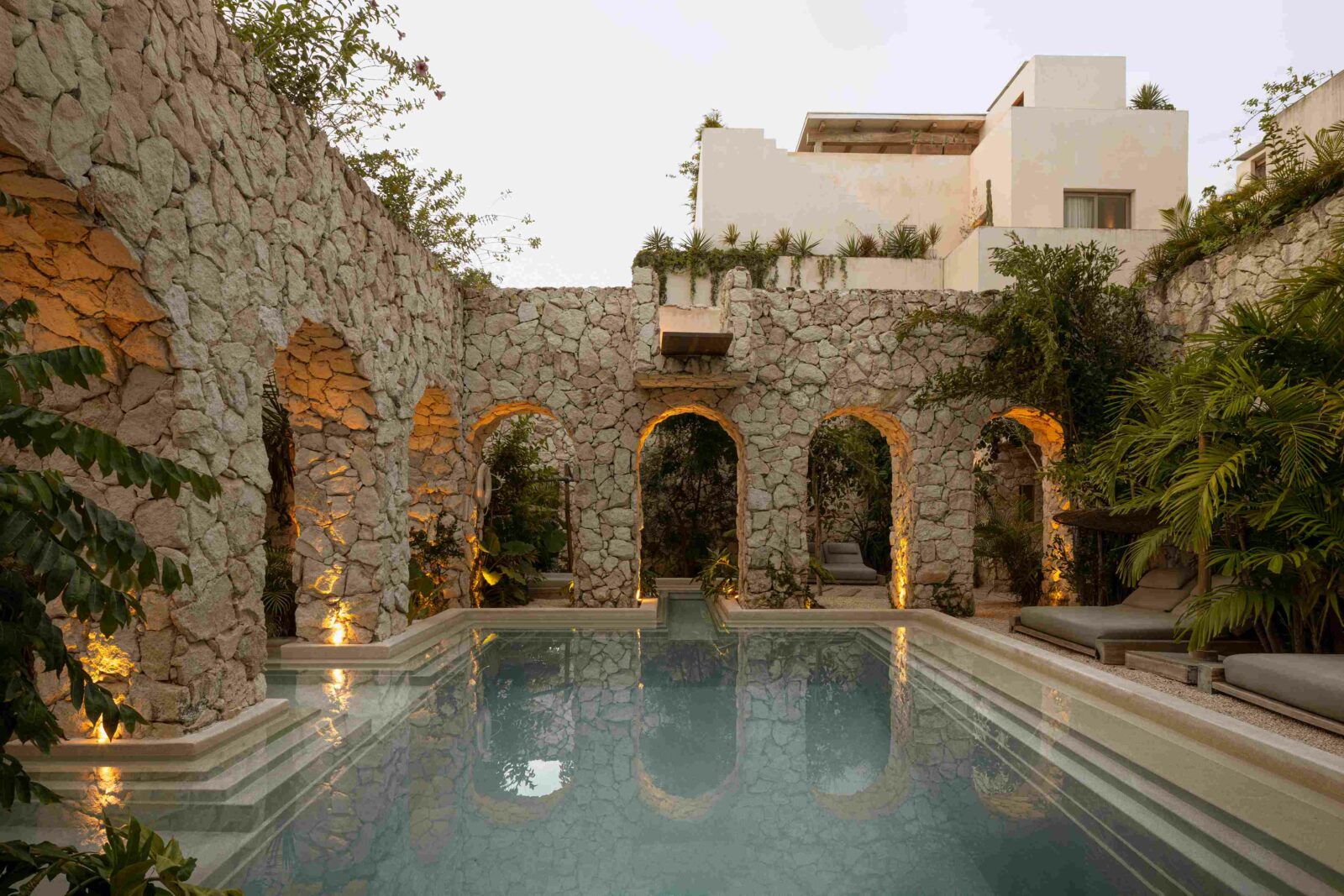
The stepped configuration of the volumes allows consistent natural light and cross ventilation in every unit, while perimeter planters partially cover the façades, reinforcing the idea of architecture giving prominence to vegetation.
Each level offers distinct features: ground-floor units include gardens and private pools; first-floor units feature terraces and jacuzzis; and second-floor units have terraces and roof gardens with views toward the treetops.
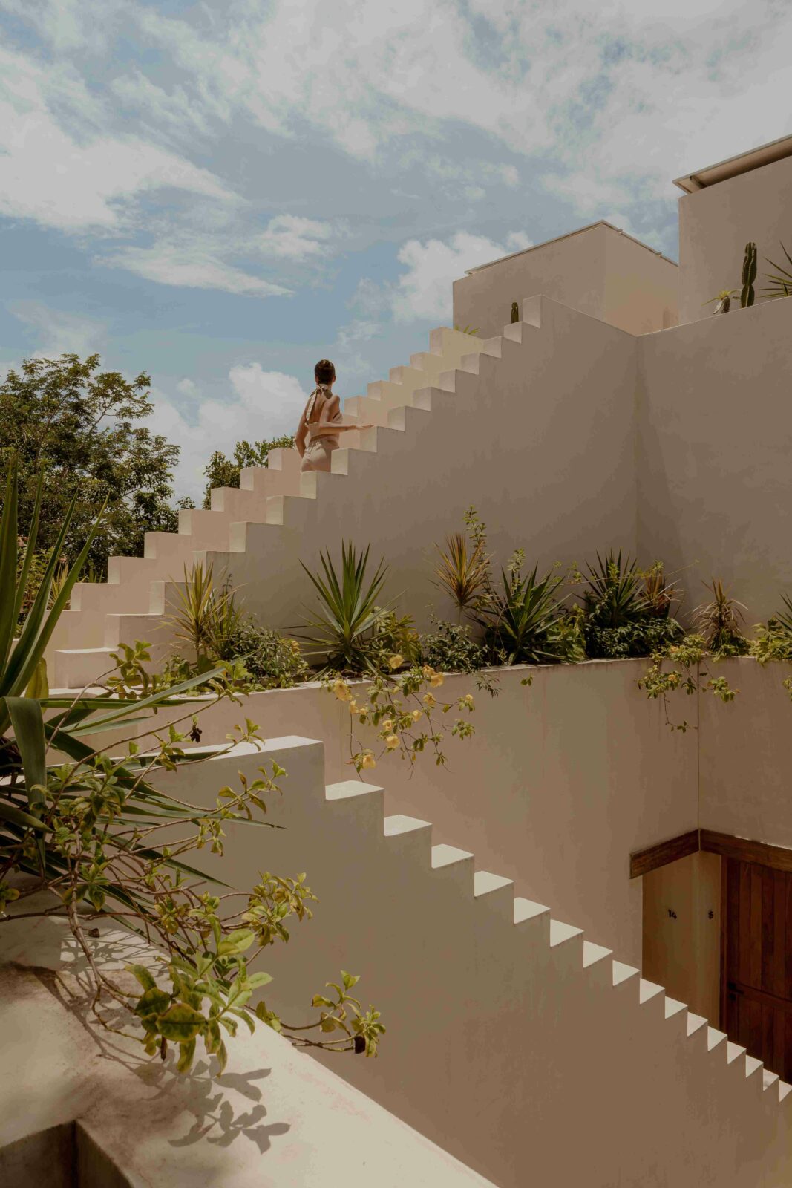
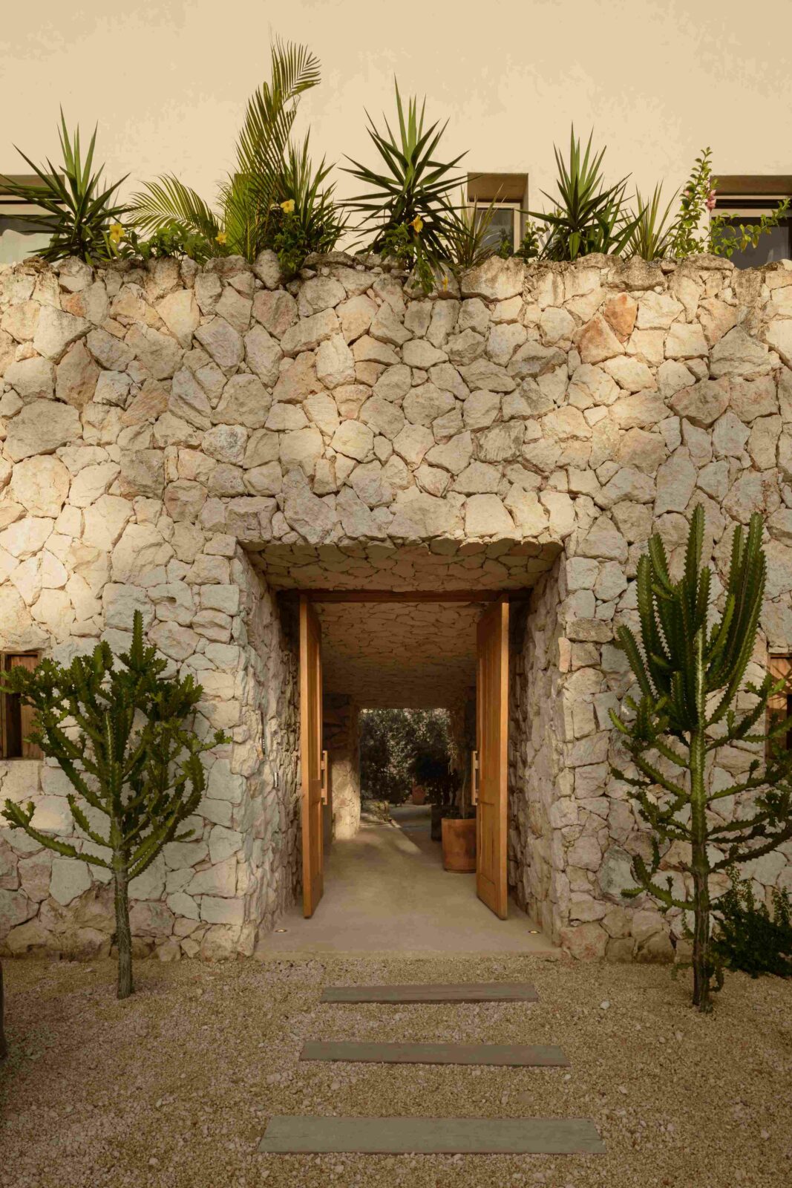
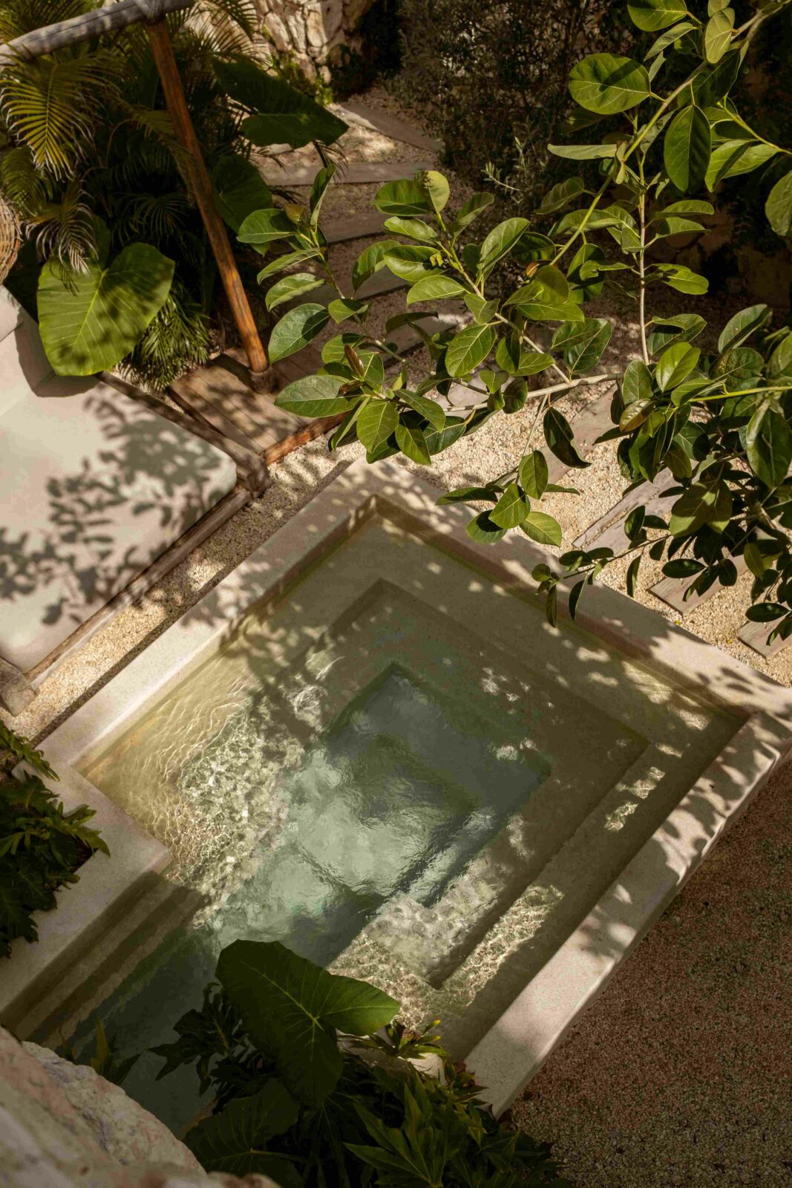
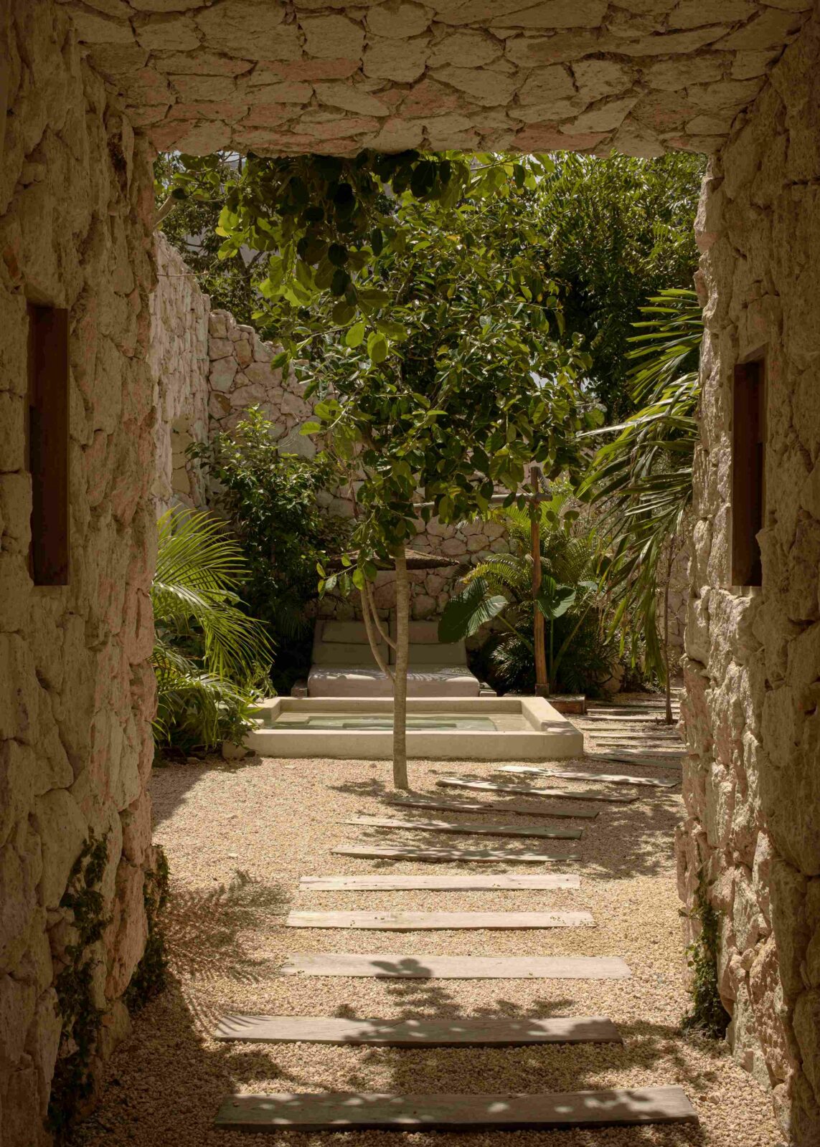
Materials and traditions
The materiality relies on local elements. The base is built with regional stone, while the walls are finished with Chukum, a natural coating made from plant-based processes and sand that enhances interior brightness and reduces the project’s carbon footprint.
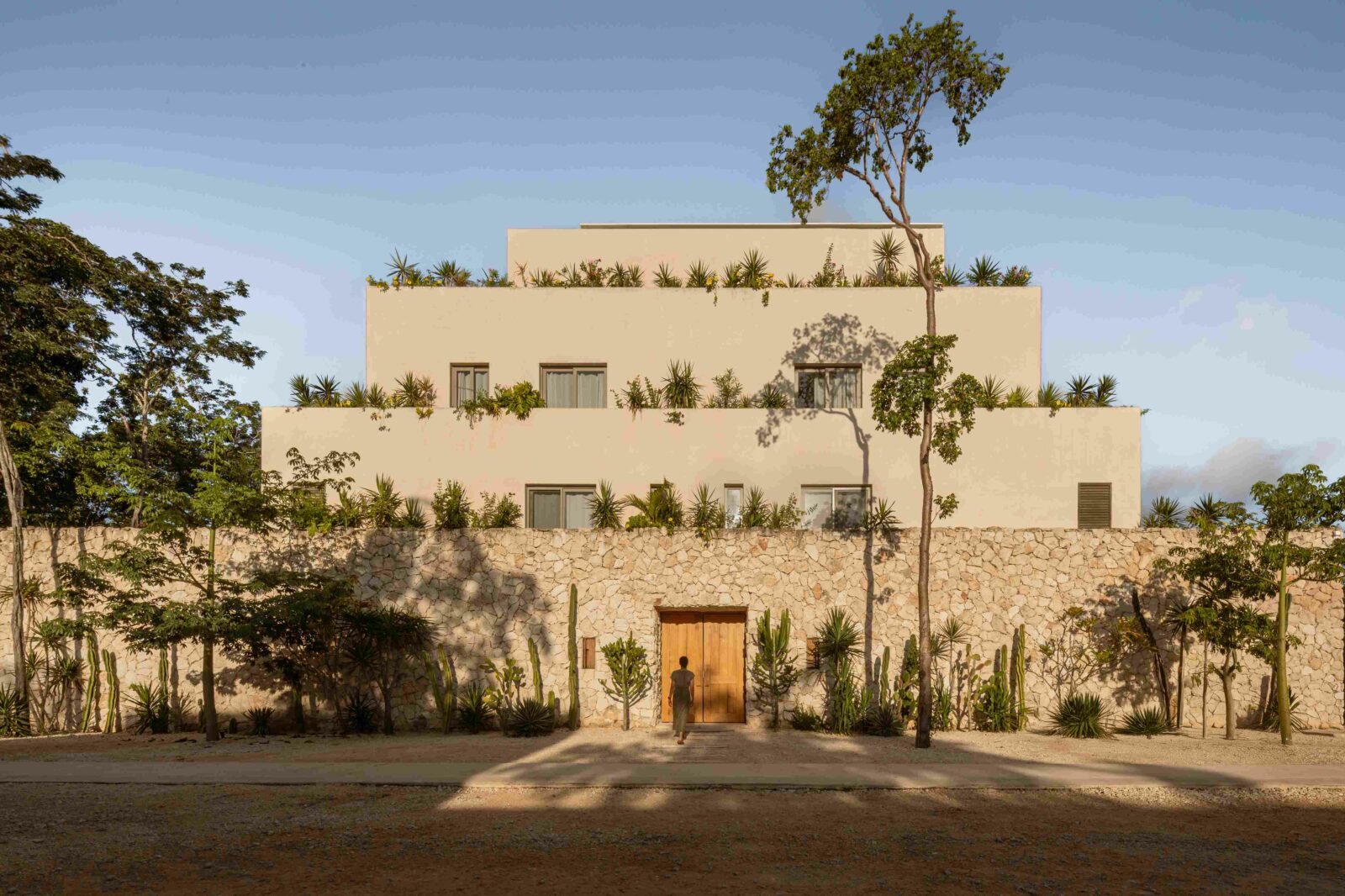
Solar panels were installed on the rooftops to promote energy efficiency, and vegetation is encouraged to grow in both the central courtyard and the planters. Neutral tones on walls and slabs allow the surrounding jungle to play a leading role, integrating the building into the landscape without altering its natural character.
Hacienda Wabi proposes a way of inhabiting the jungle where architecture blends with its environment through local materials, passive design strategies, and a direct relationship with vegetation, prioritising everyday experiences and respect for the landscape.
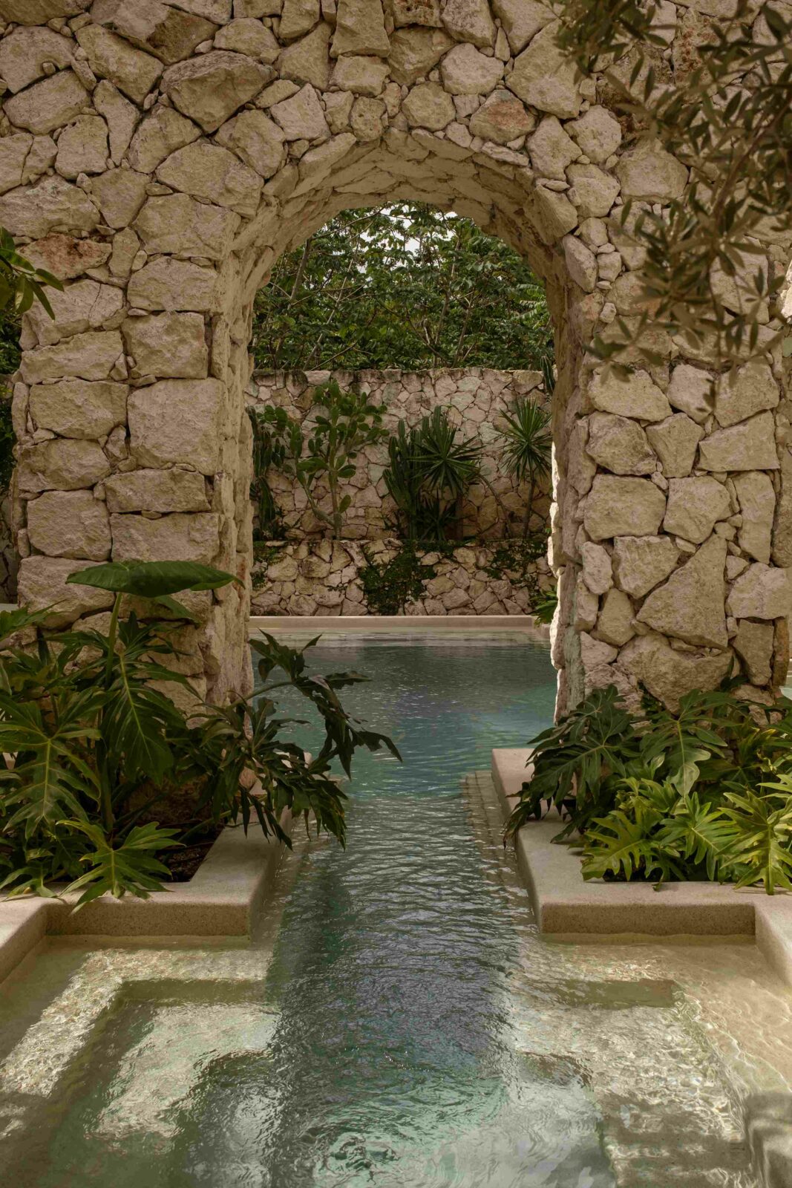
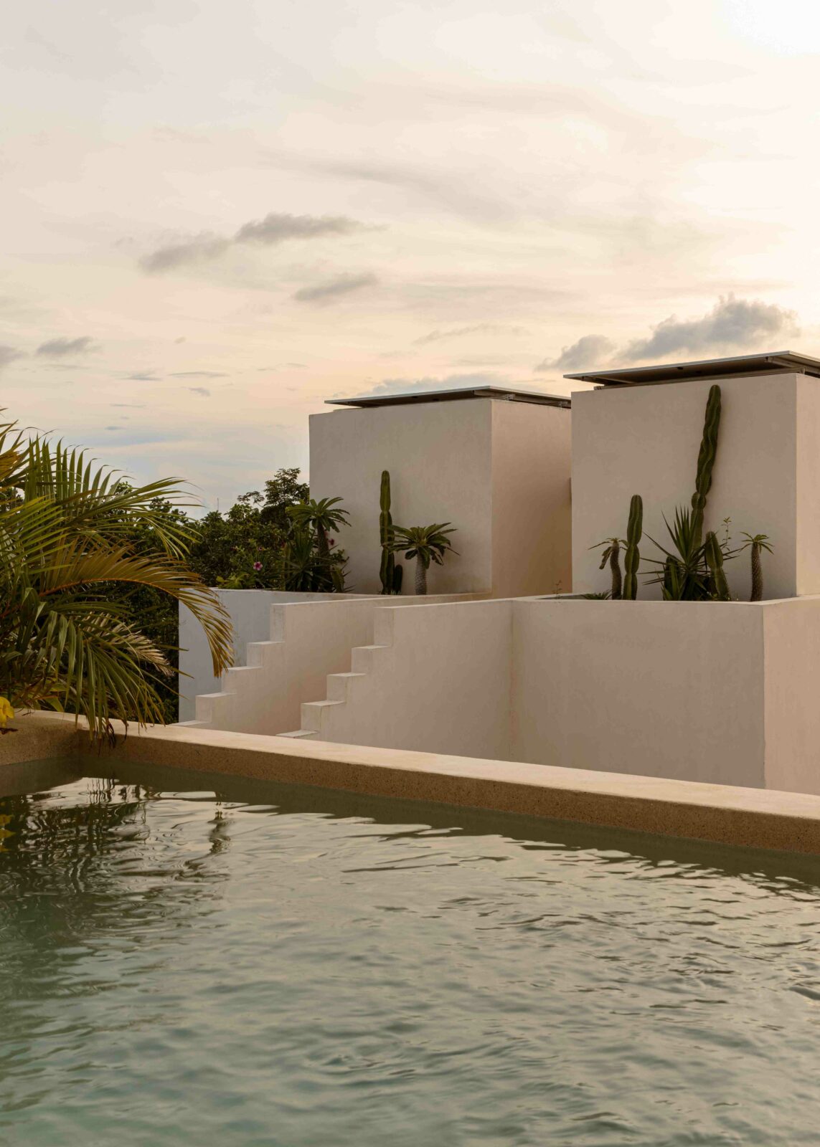
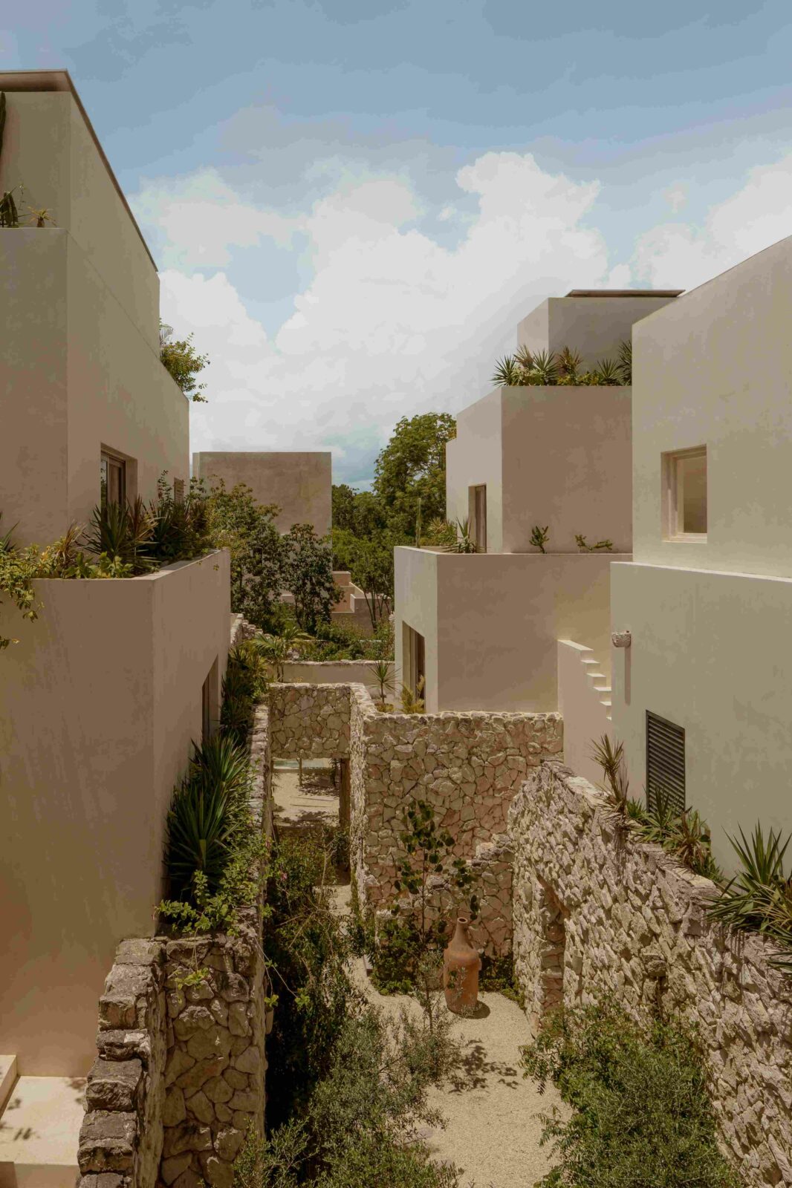
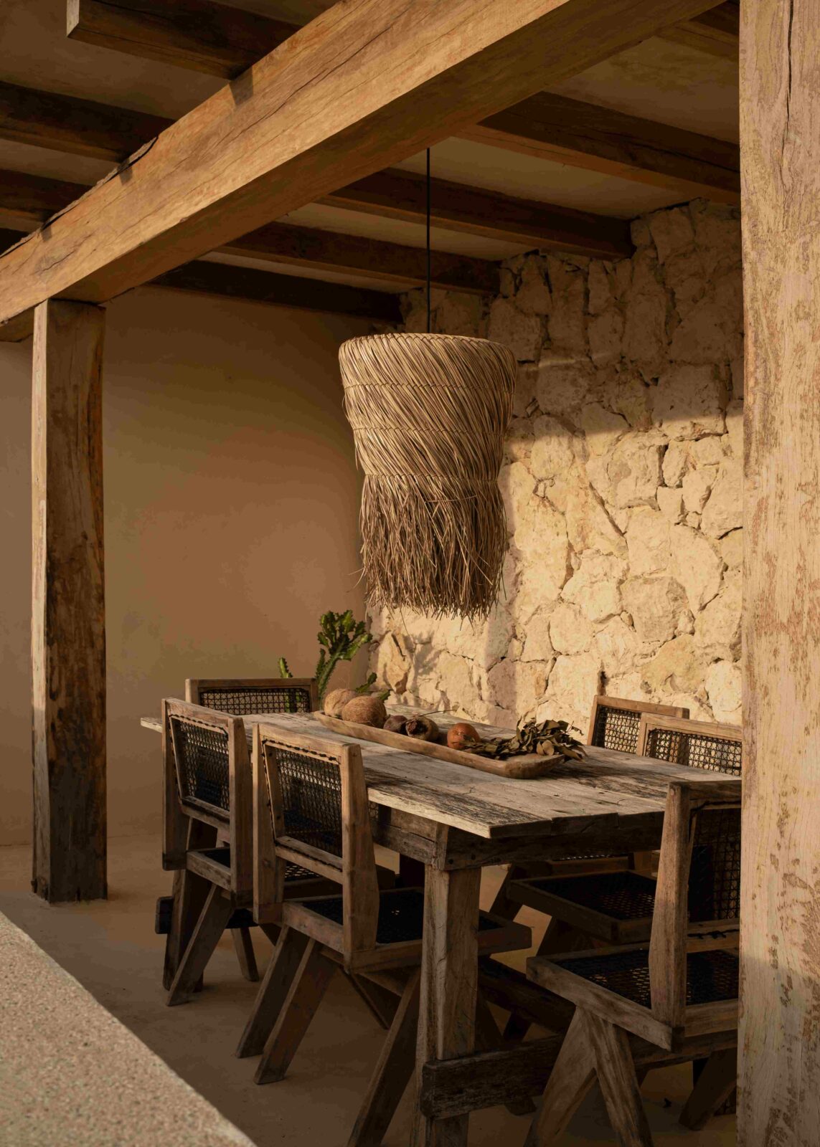
Source: v2com newswire






