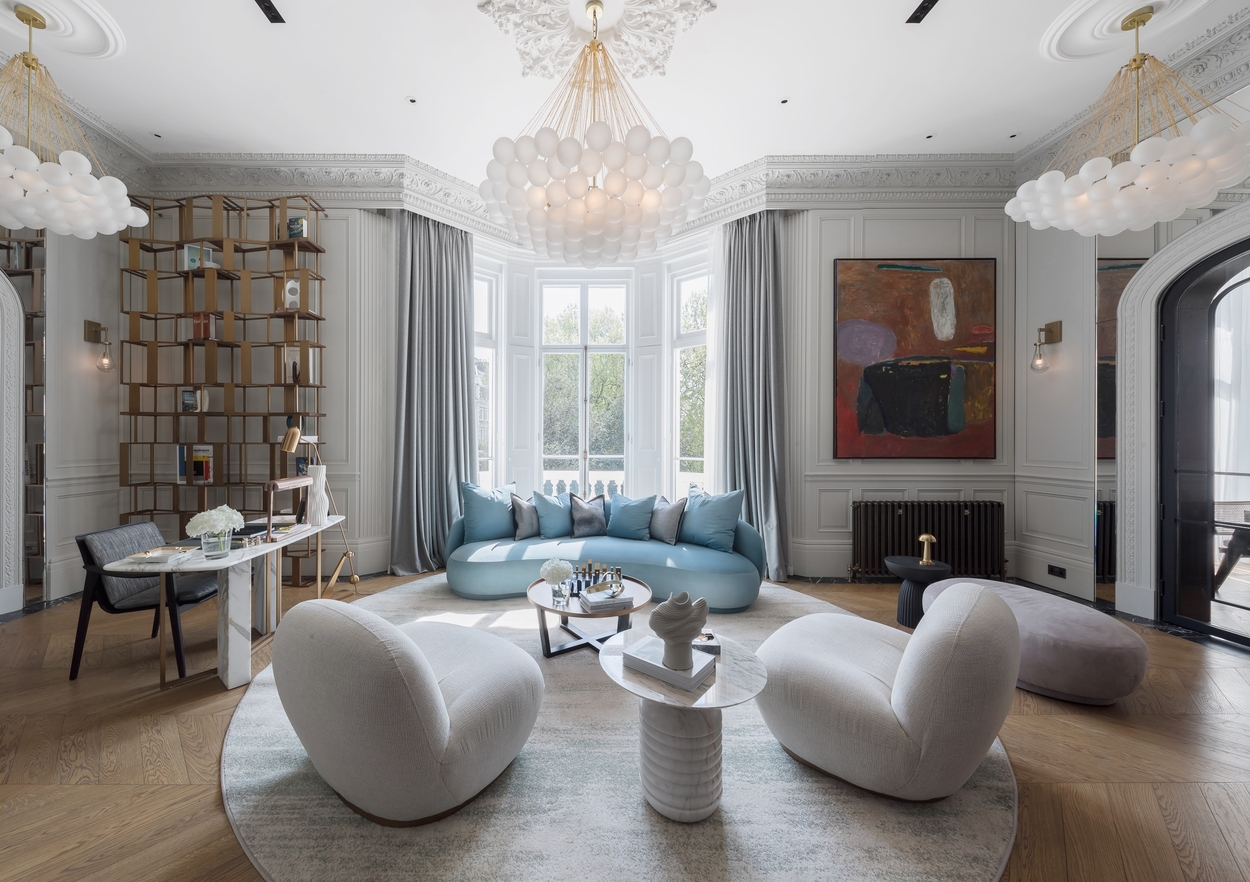Header: Peter Landers
In the heart of South Kensington, a grand Grade II listed Victorian building at 107 Queen’s Gate has been completely transformed. The Eav’s Group, with design direction from Jonathan Eav and lead designer Fenny Ma, undertook the ambitious project of renovating a first-floor corner apartment. Their goal was to give the stately property a new life as a contemporary home, respecting its historic bones while introducing a new concept of living style. The result is a space that speaks to both the building’s rich past and a forward-thinking way of life.
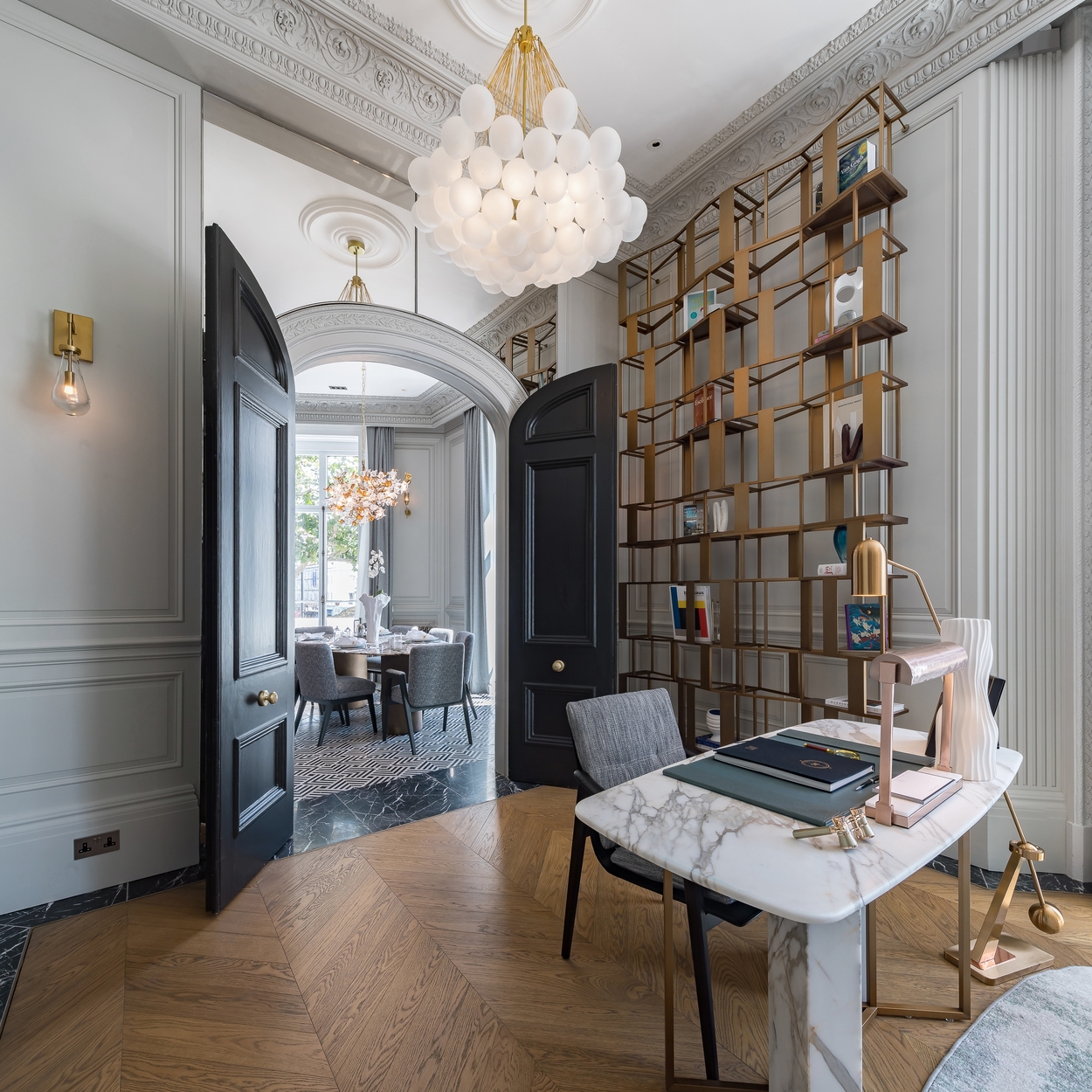
Grand spaces and modern comforts
The first impression upon entering the two-bedroom, two-bathroom apartment is one of immense volume. The ceilings, decorated with original classic cornices, stretch to nearly 4 meters in height. This vertical space creates an incredible sense of grandeur and openness, a feeling amplified by the massive amount of daylight pouring in. The redesign of the interior layout and flow was central to the project, capitalizing on the natural brightness.
The designers didn’t just preserve the old; they introduced a host of new comforts often missing in buildings of this age. The entire apartment benefits from central air conditioning and under-floor heating, bringing modern climate control to a classic setting. The property features advanced, state-of-the-art appliances and technologically enhanced bathrooms, all chosen to support modern standards of personal health and well-being.
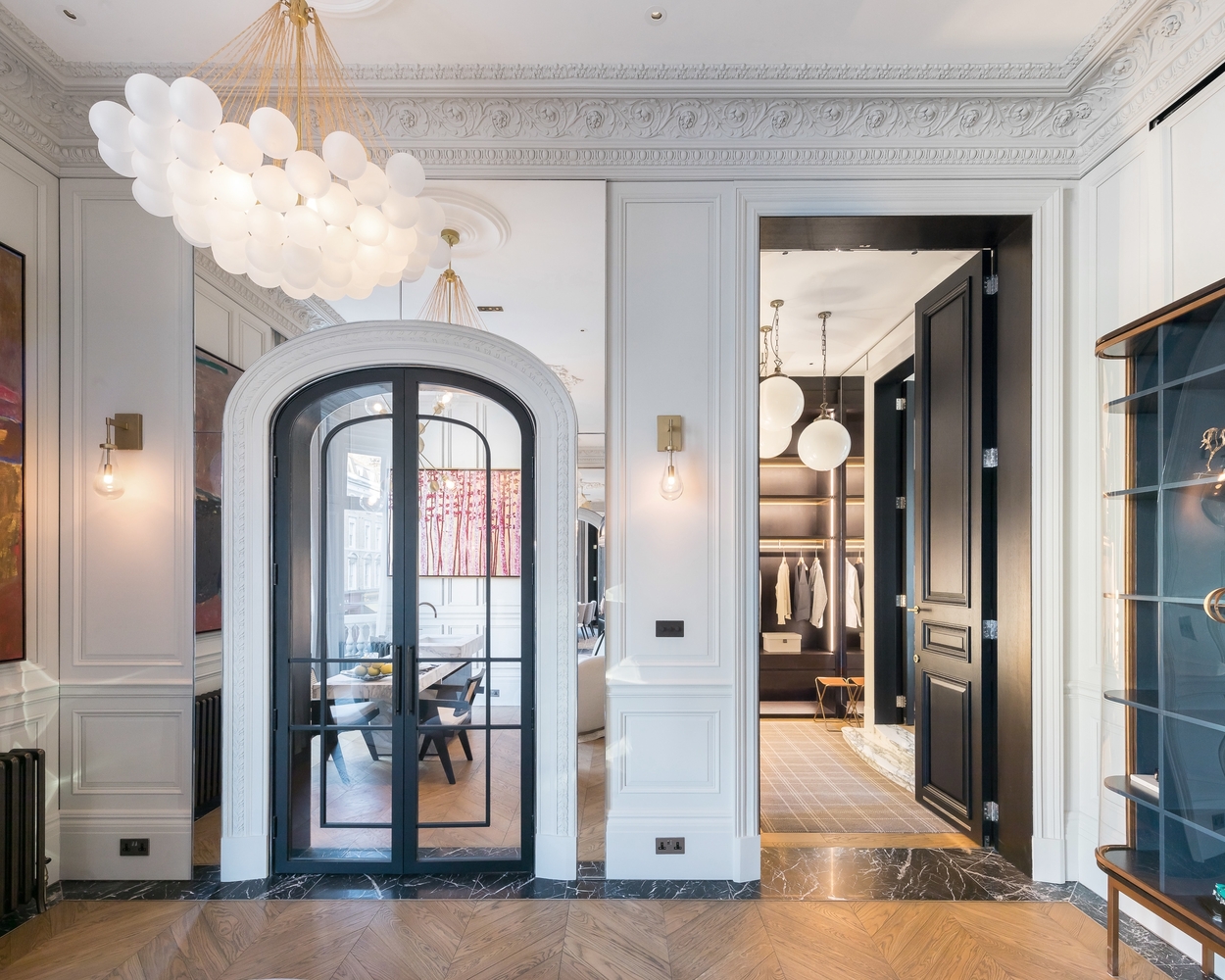
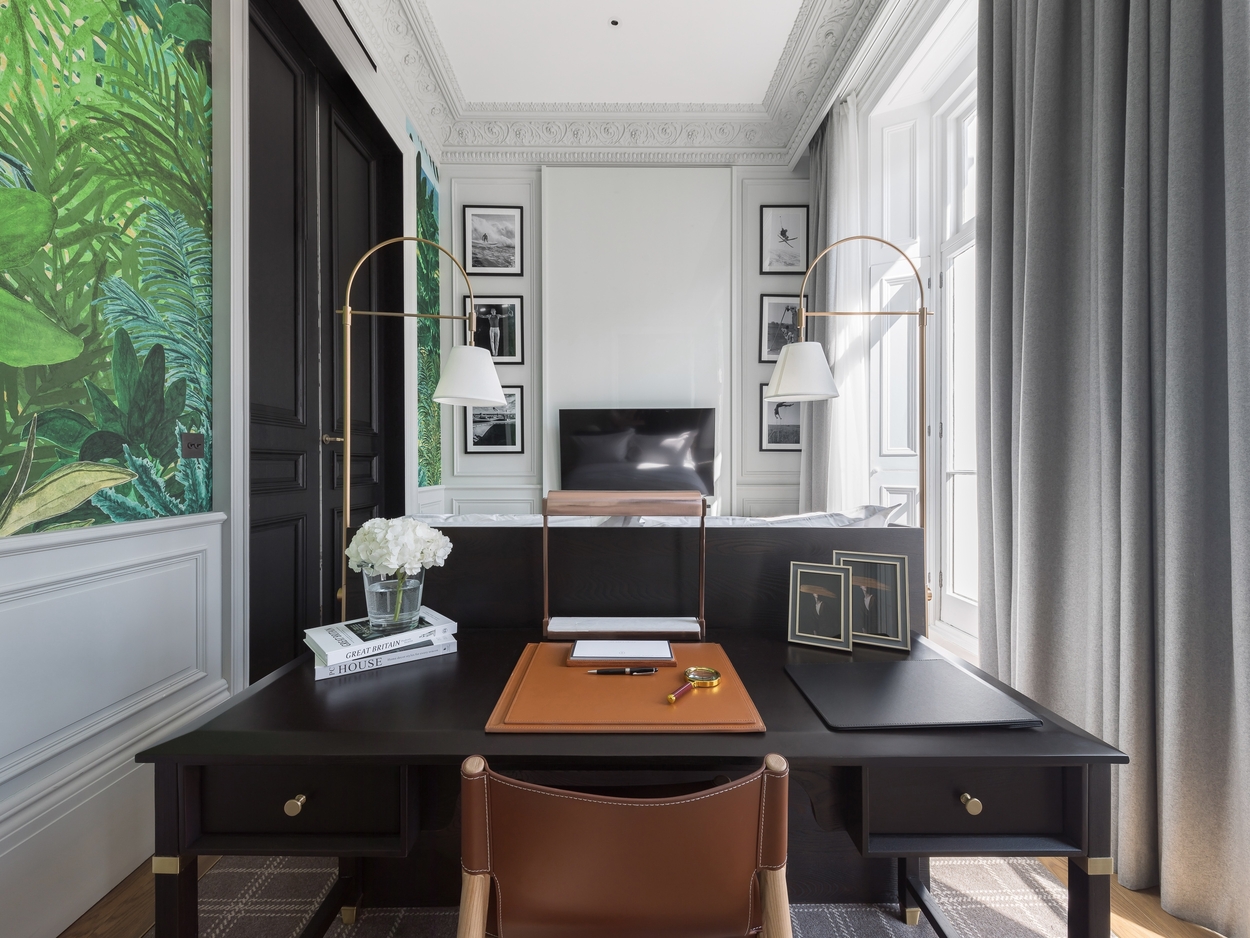
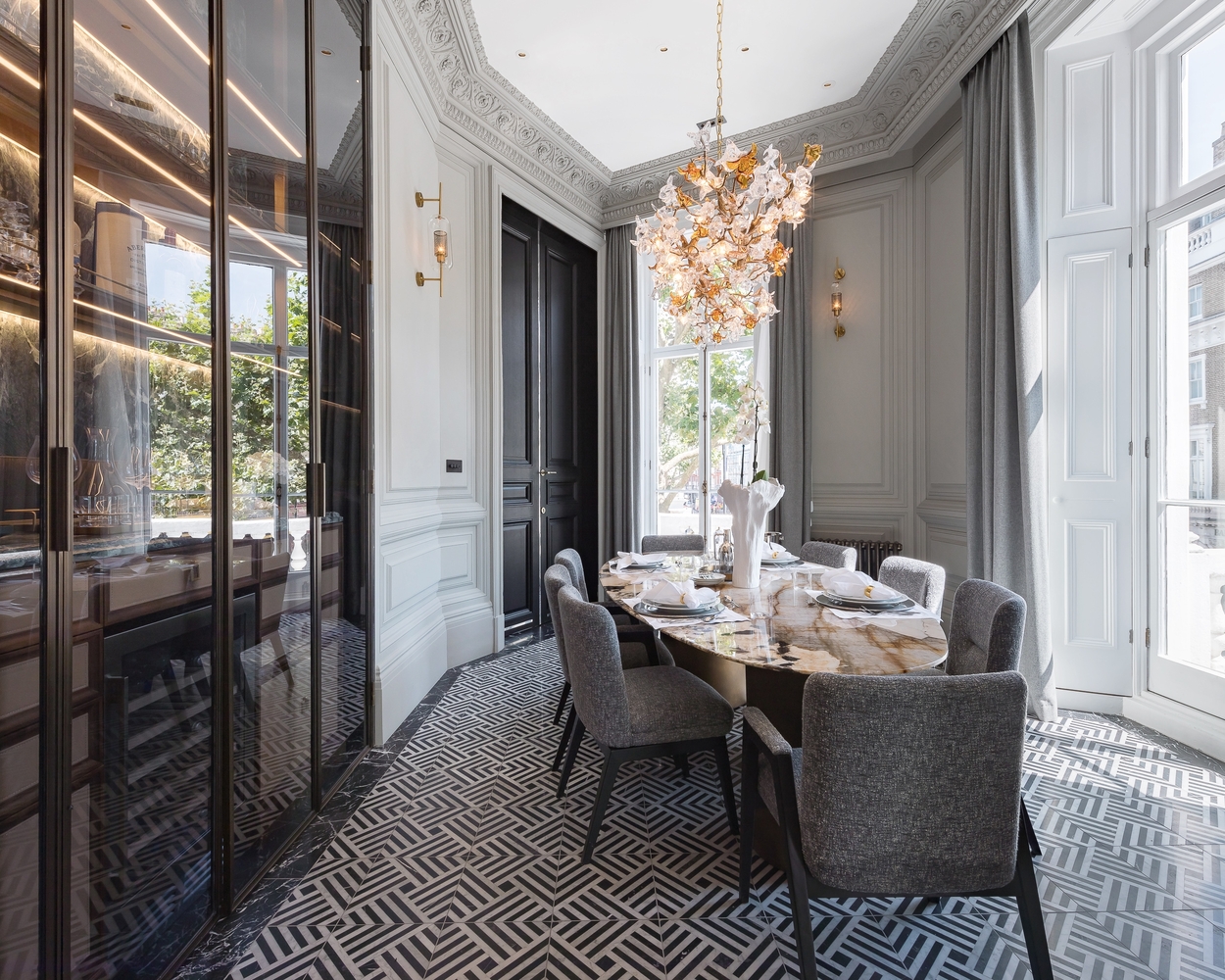
Sophisticated materials and unique furniture pieces
The design team at Jonathan Eav Atelier paid close attention to every surface and detail. The floors are a sophisticated combination of marble mosaic and rich wood, providing a beautiful foundation for the rooms. To enhance the feeling of openness, mirrored walls were artfully used, creating an illusion of almost infinite dimension.
The furniture is a collection of finely made custom pieces mixed with carefully selected modern items. A standout feature is the handcrafted bar and wine storage counter, made from a distinctive green marble known as Verde San Denise. Another remarkable element is a full-height brass bookcase, finished in an unusual and eye-catching matt gold coloring. These bespoke handmade joinery and furniture pieces, signature to Jonathan Eav’s style, introduce bold touches and showcase a deep commitment to artistry.
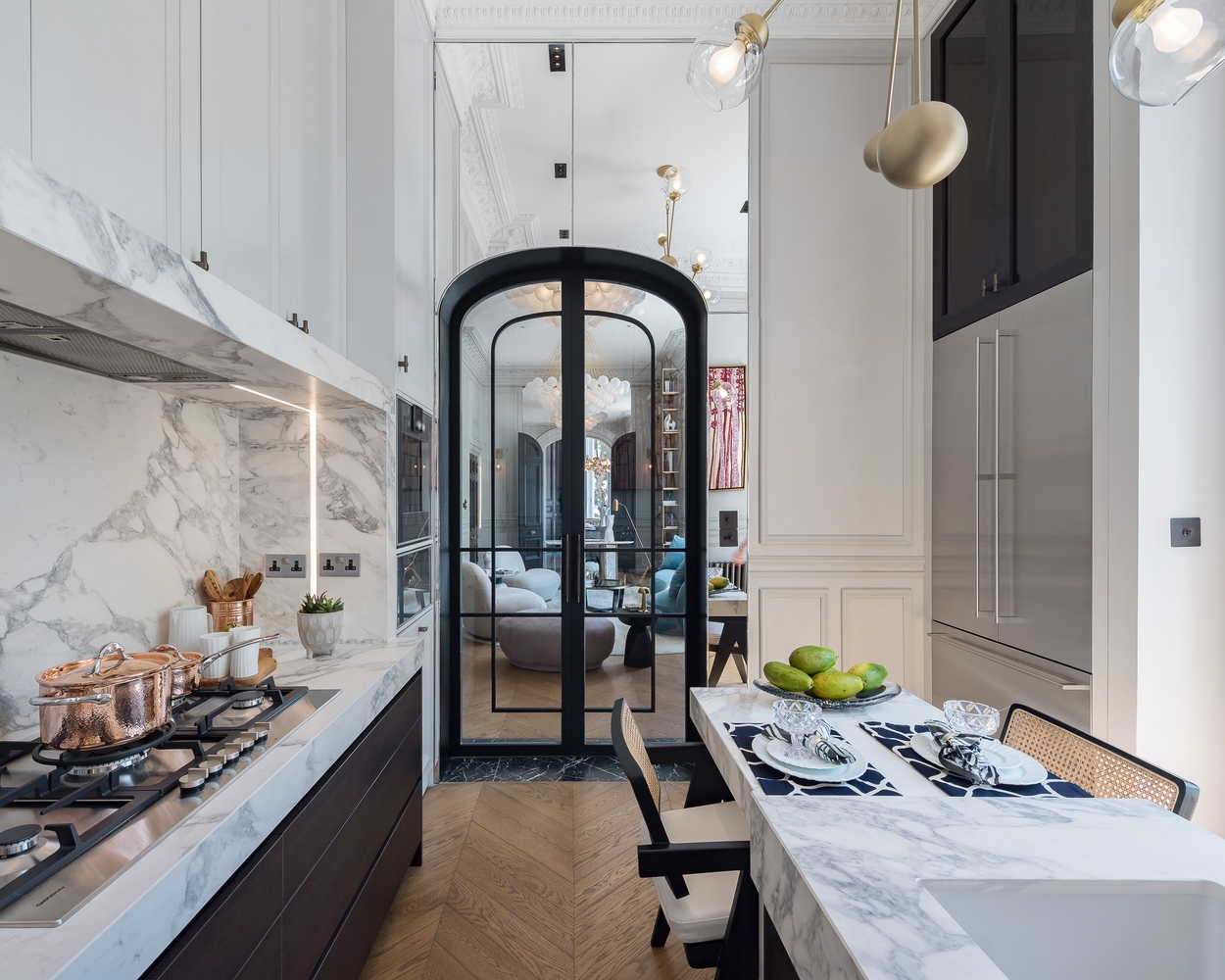
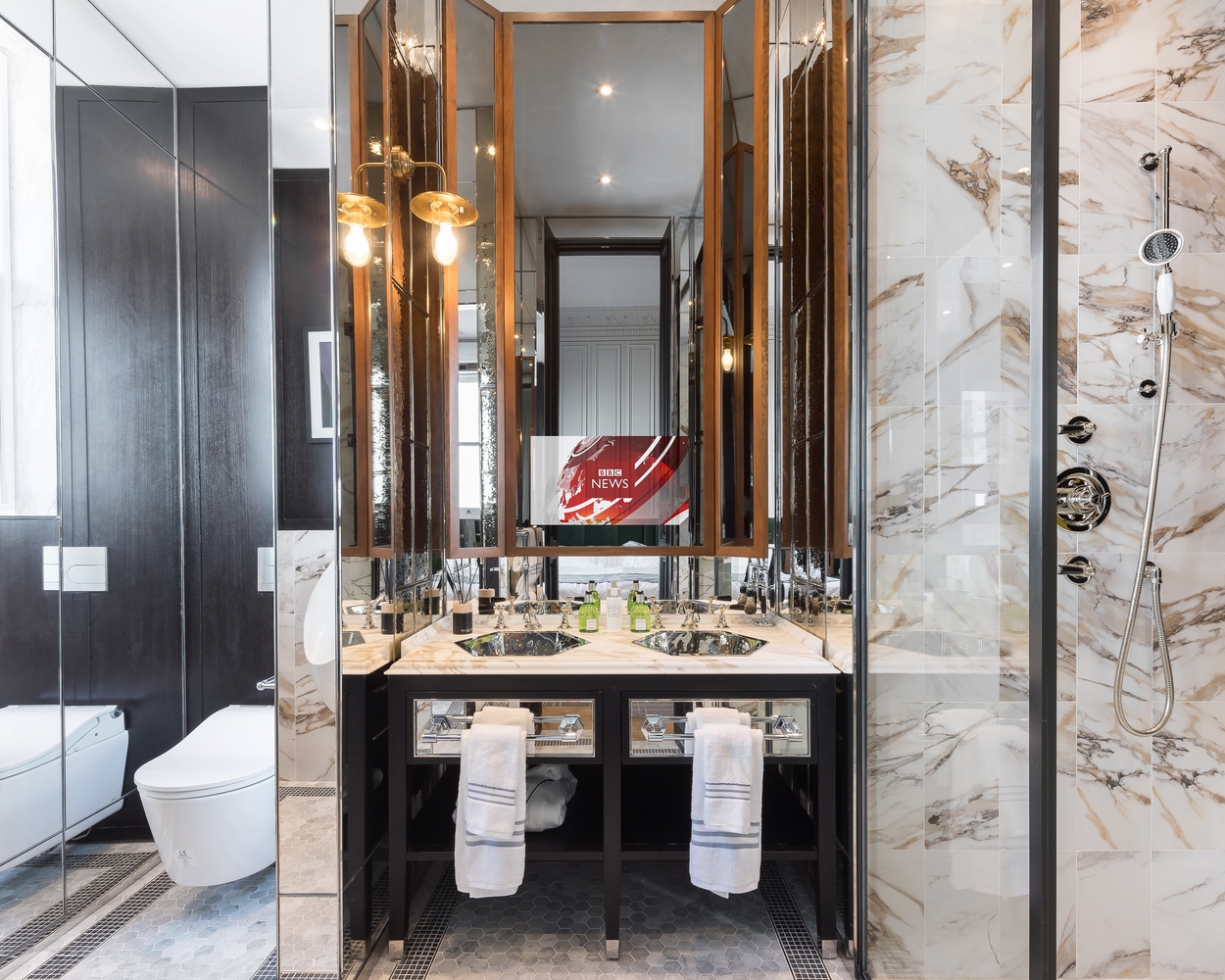
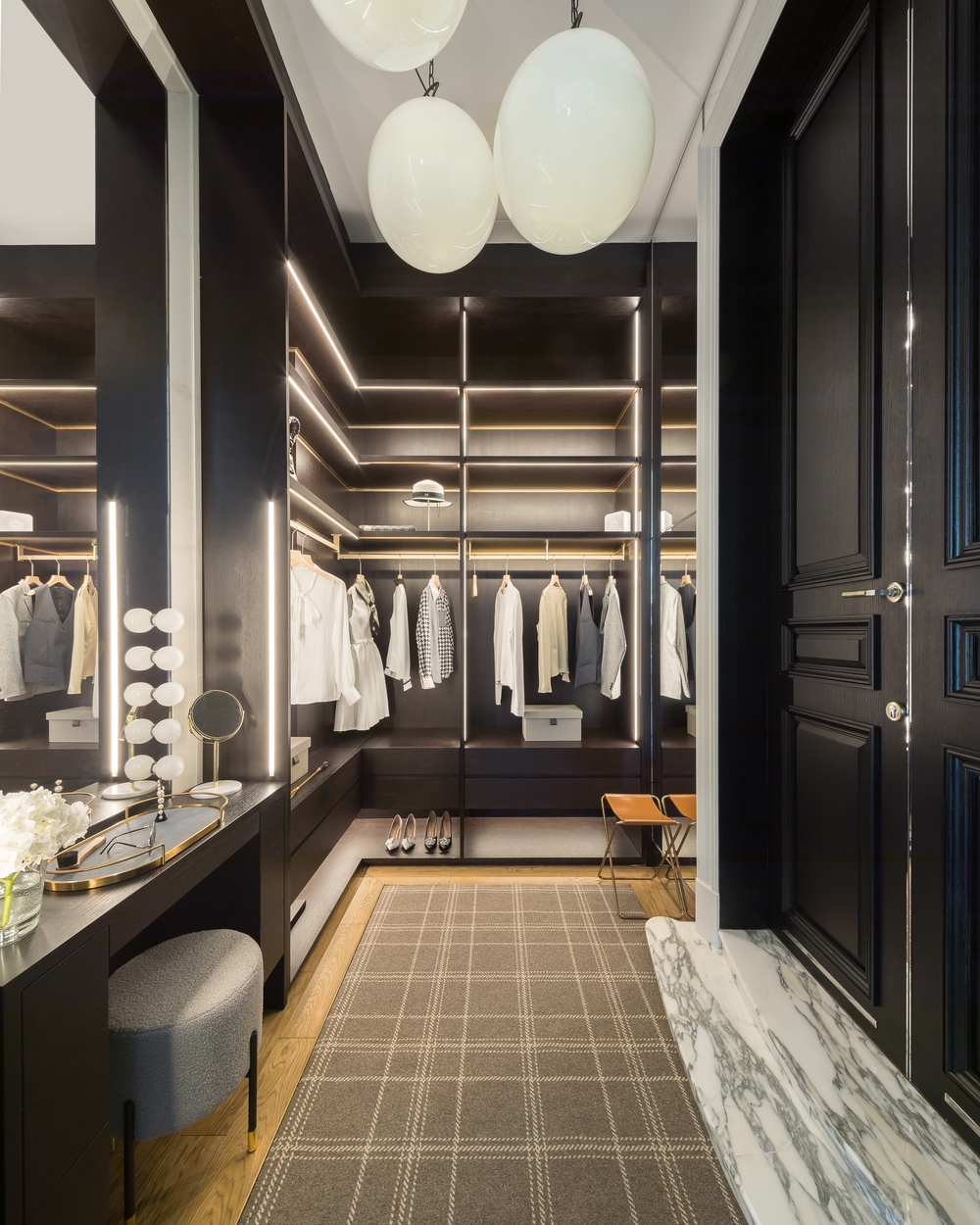
A view from the top
The apartment’s connection to the outside world is another key part of its design. Looking out over the private Onslow Gardens, the south-east-facing property features six large French doors that open onto four separate balustraded balconies. From these perches, residents can enjoy picturesque views of classical architecture and established gardens, a rare luxury in central London. The experience is further elevated by access to a concierge service and a gym membership.
The exceptional work on the 107 Queen’s Gate project did not go unnoticed. The project’s innovative approach and expert execution earned it a prestigious SIT Award, recognizing it in the Apartment Interior Design category. This award confirms the project’s success in creating a truly unique and sought-after London address through dedicated craftsmanship and artistry.
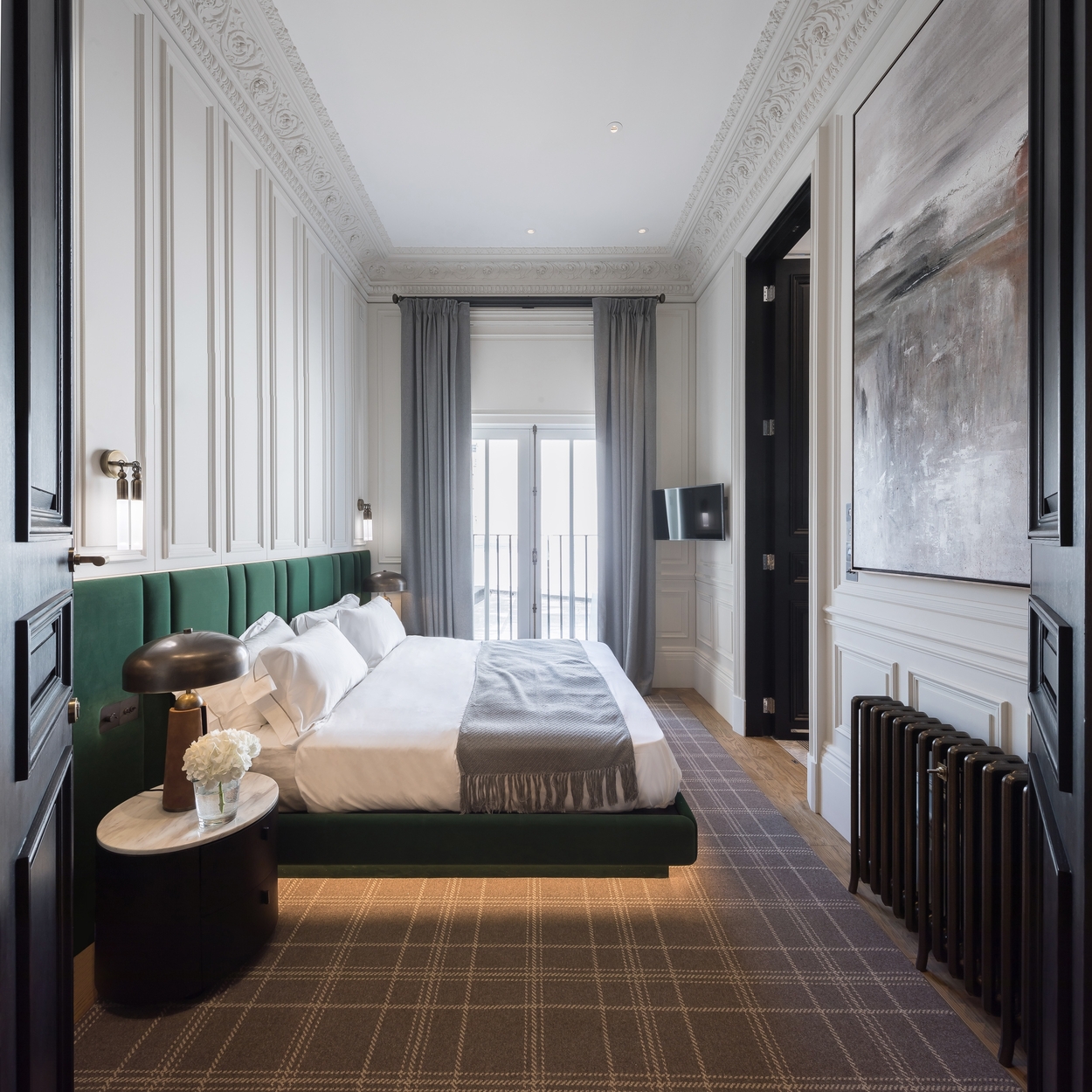
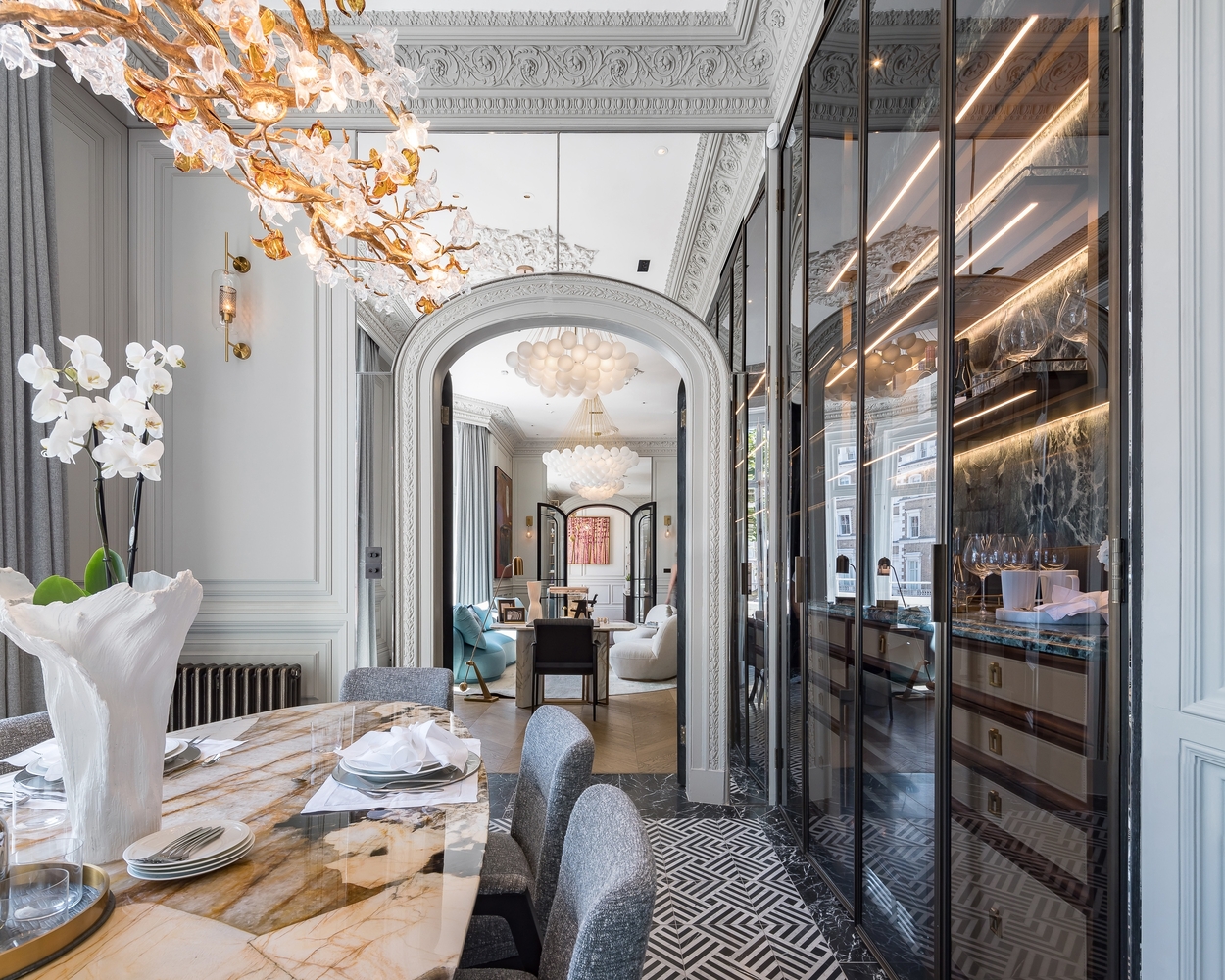
Project info
Company: The Eav’s Group
Designer: Mr Jonathan Eav
Lead Designer(Other): Mr Fenny Ma
Photo Credit: Peter Landers
Location: London, UK
Project Date: 2022






