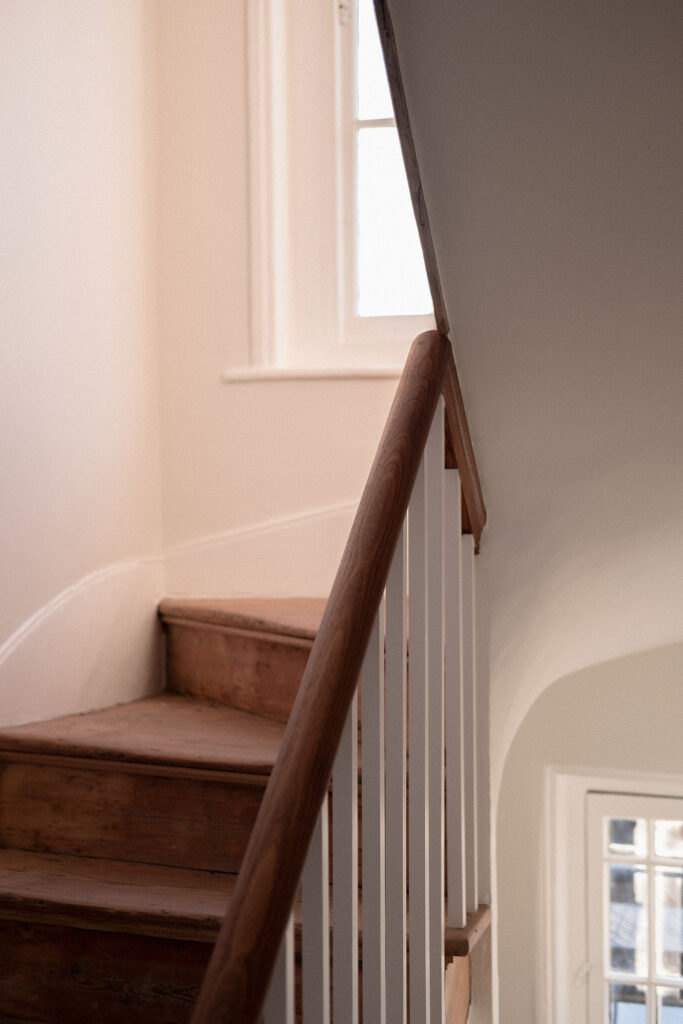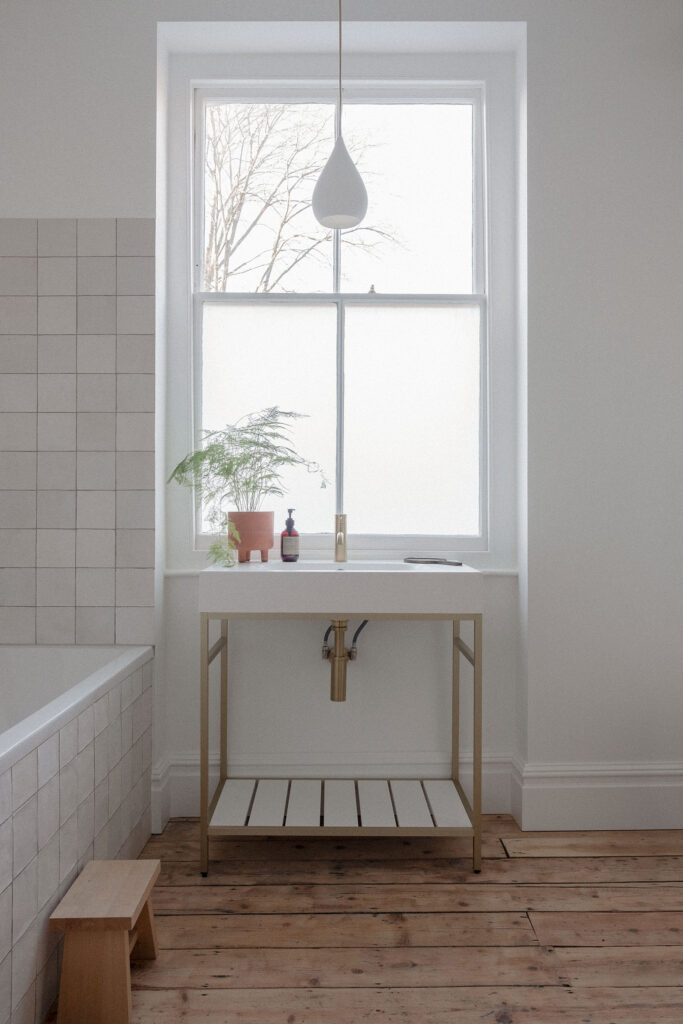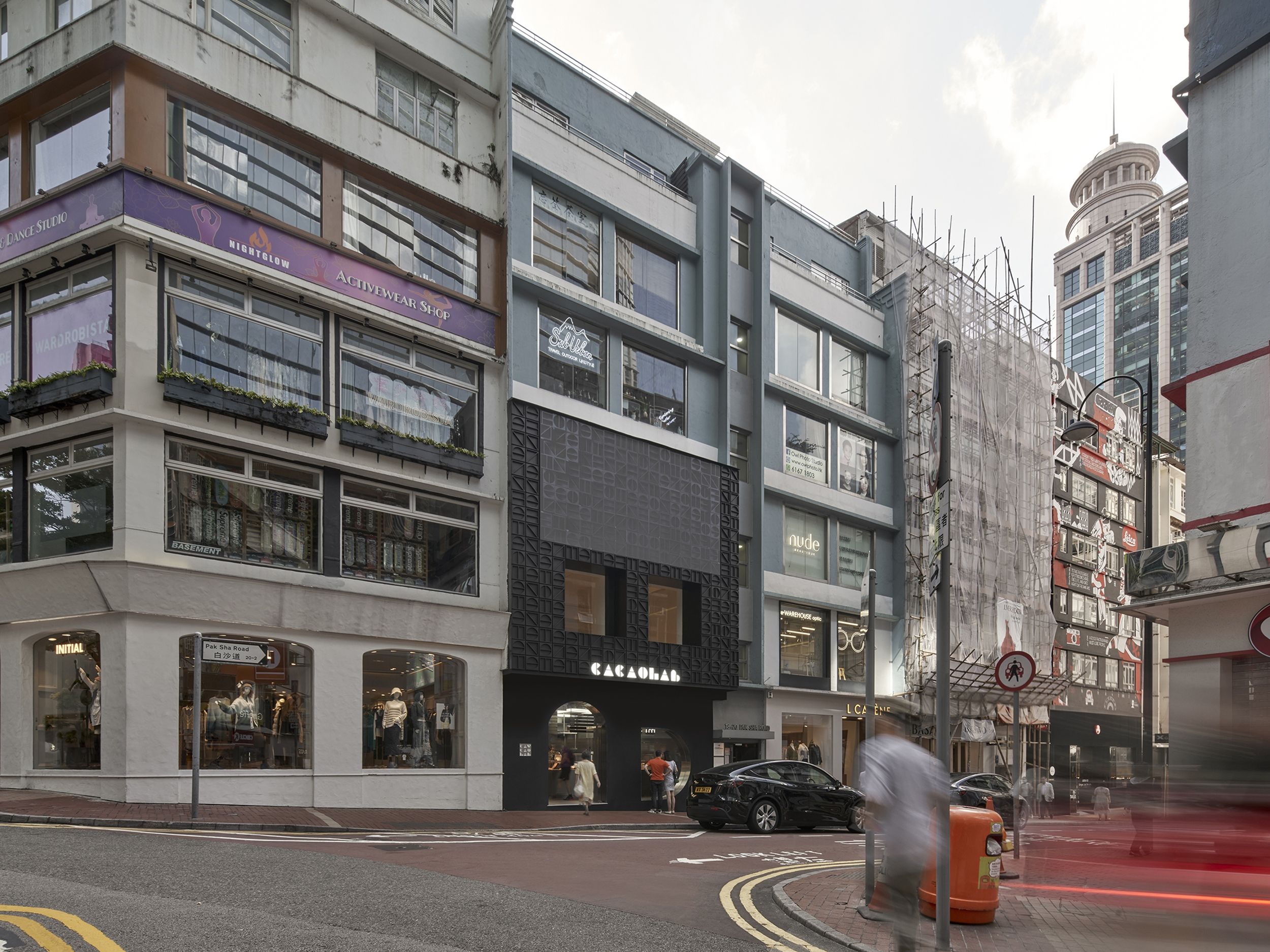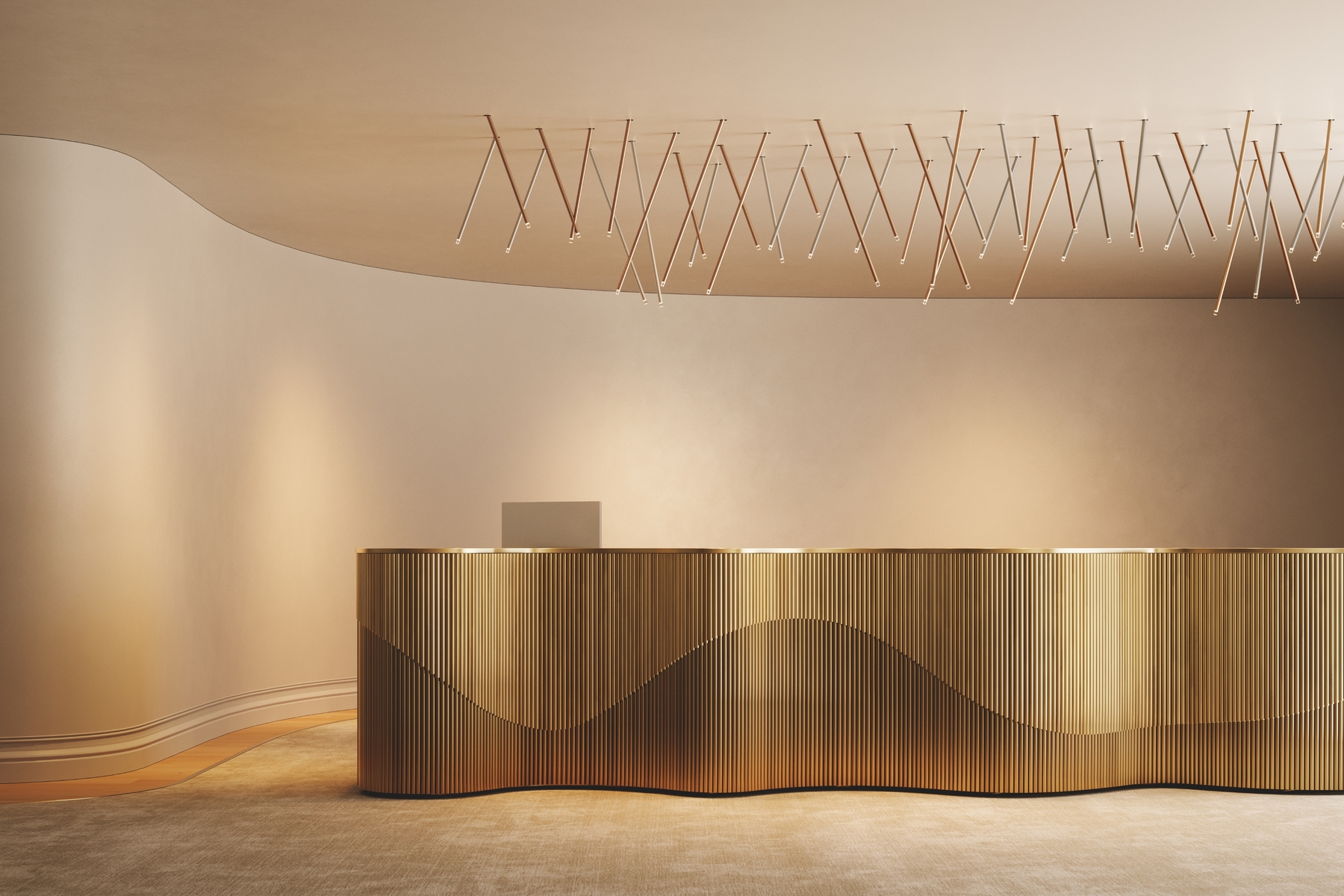Header: Lina Viluma
AFL Build recently completed the renovation of a Grade II-listed Victorian house in Bow, London, transforming a neglected building into a welcoming family home. Originally split into two flats, the five-story Georgian townhouse needed significant work to both preserve its historic charm and update it for modern living, two key goals requested by the clients.
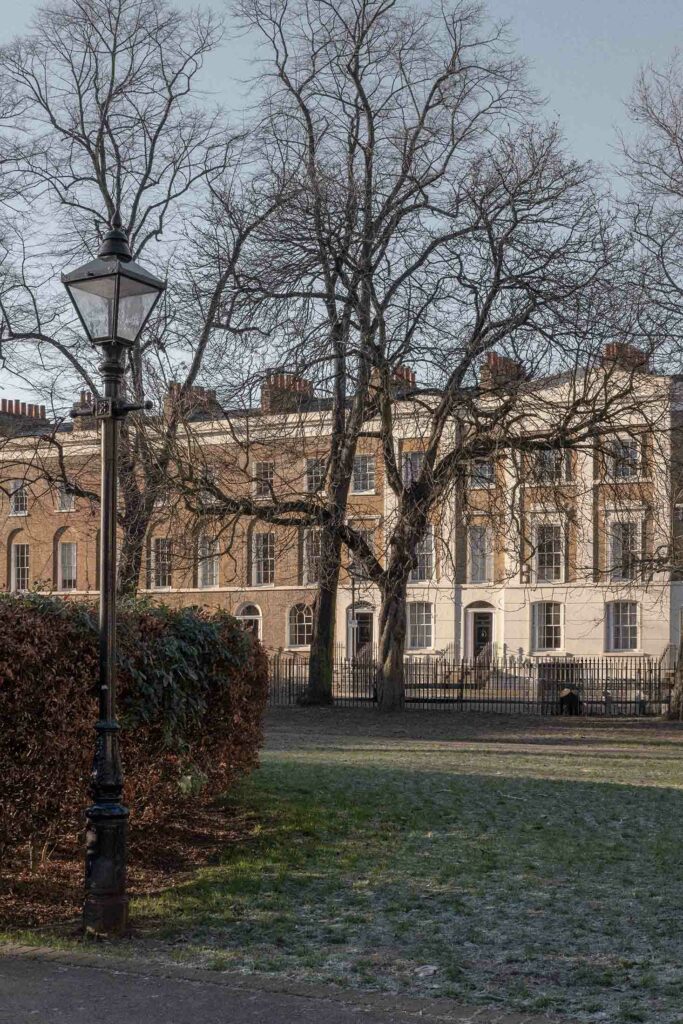
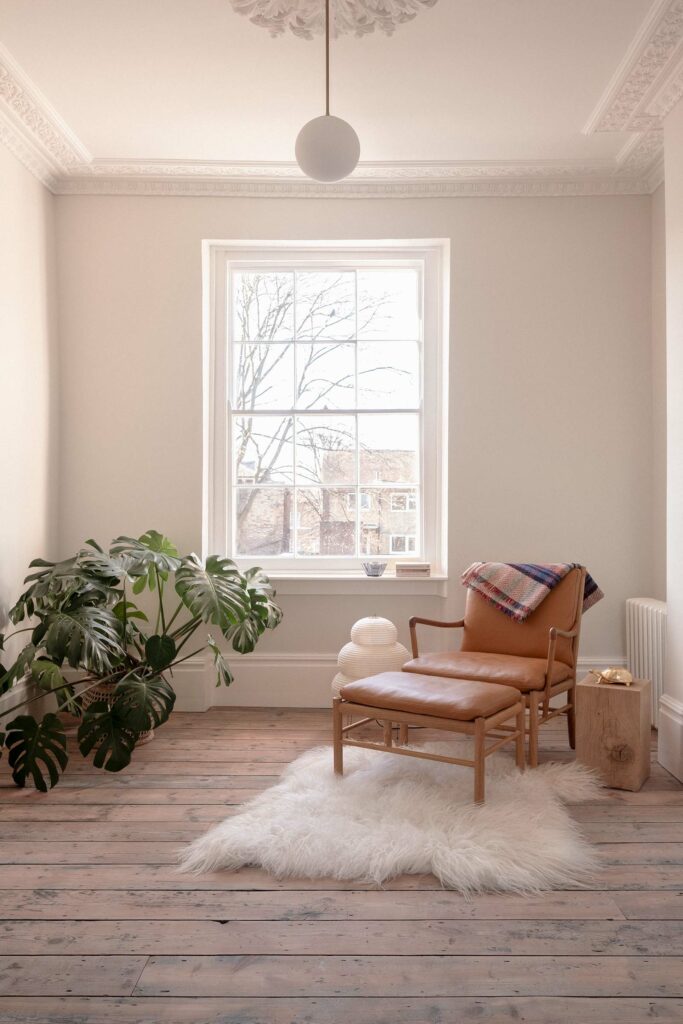
The team’s main goal was to keep the house’s original character intact. This meant carefully restoring or replacing features like the original wood floors, intricate cornices, and decorative ceiling roses that had seen better days. To make the home more functional for family life, they added a cosy new family room at the back of the lower ground floor, integrating it into the existing structure.
Managing the characteristics of the old and new was key. For the interiors, the team chose materials that complemented the building’s age, such as lime plaster for the walls, handmade tiles, and refurbished timber floors, giving the home a warm, natural feel.
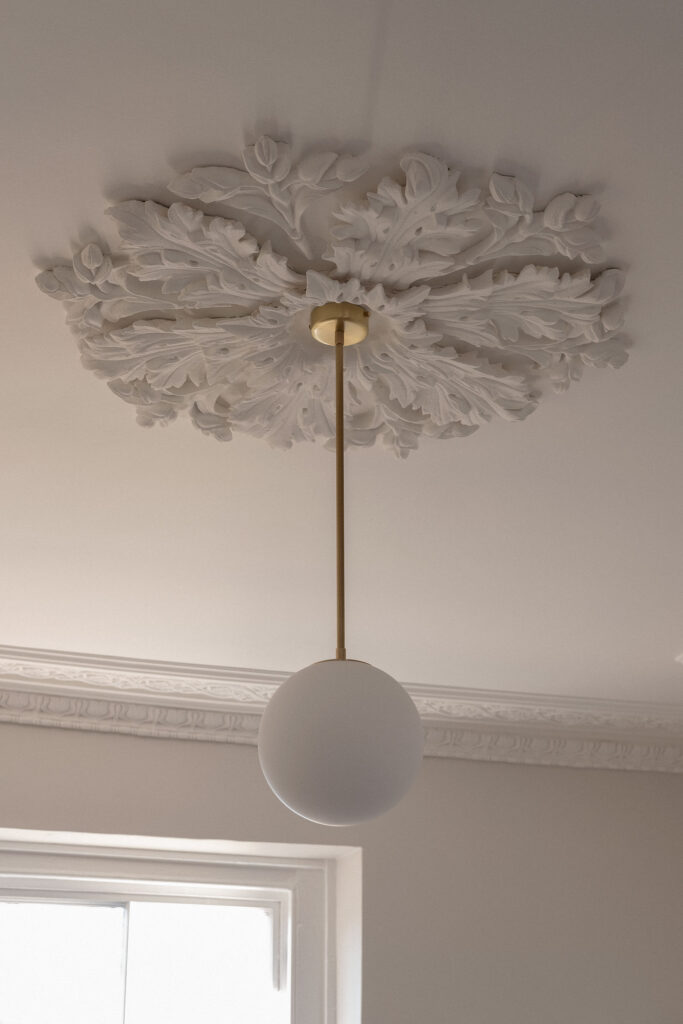
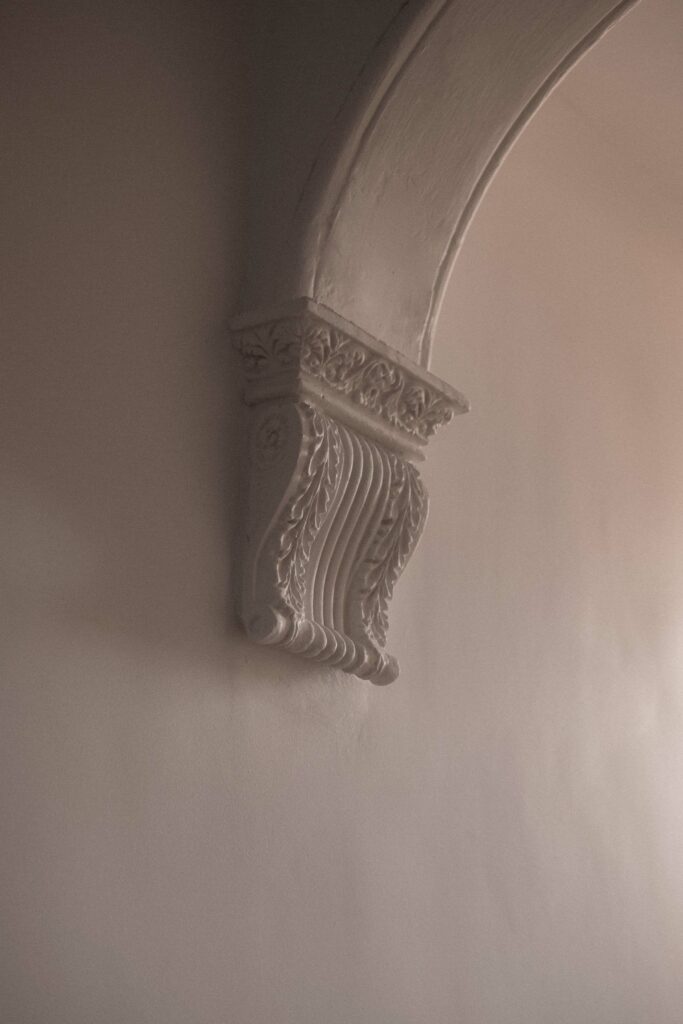
The designers paid special attention to the woodwork, sourcing skirting boards from The Skirting Board Shop and matching them with historically appropriate designs from The Victorian Emporium. The staircase, an original softwood piece, was restored and given a warm tone, further helping enhance the old-timey feel of the house.
The kitchen got a modern makeover with stylish walnut veneer cabinets by Naked Kitchens and a contrasting “sea froth” island. To top it off, the team added a chic new worktop made of Caesarstone Primordia Matt, a statement piece which is both beautiful and practical.
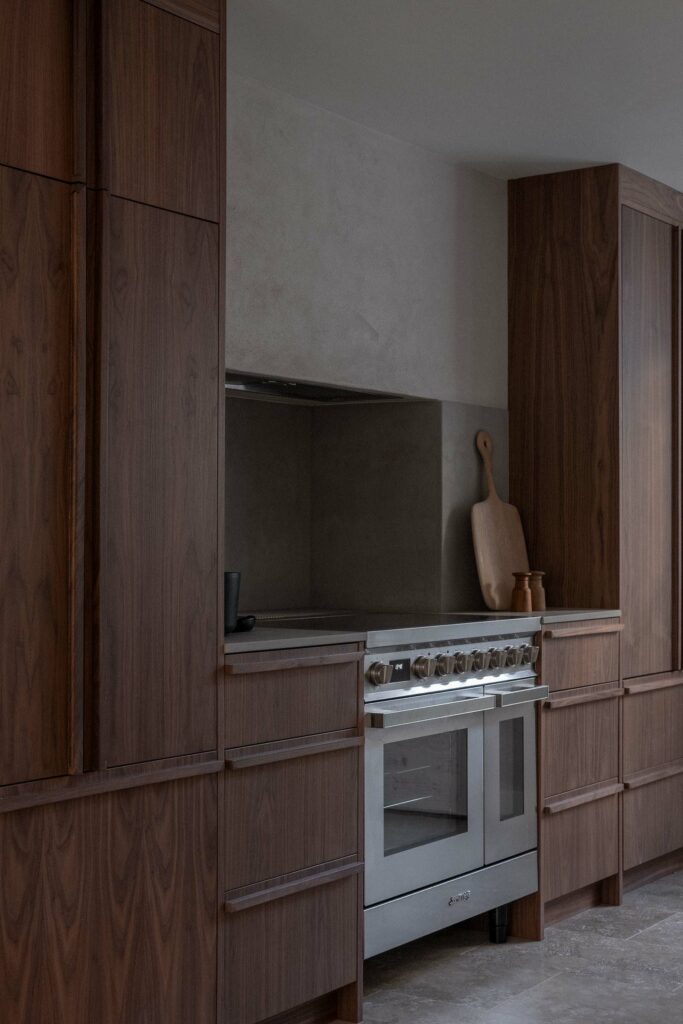
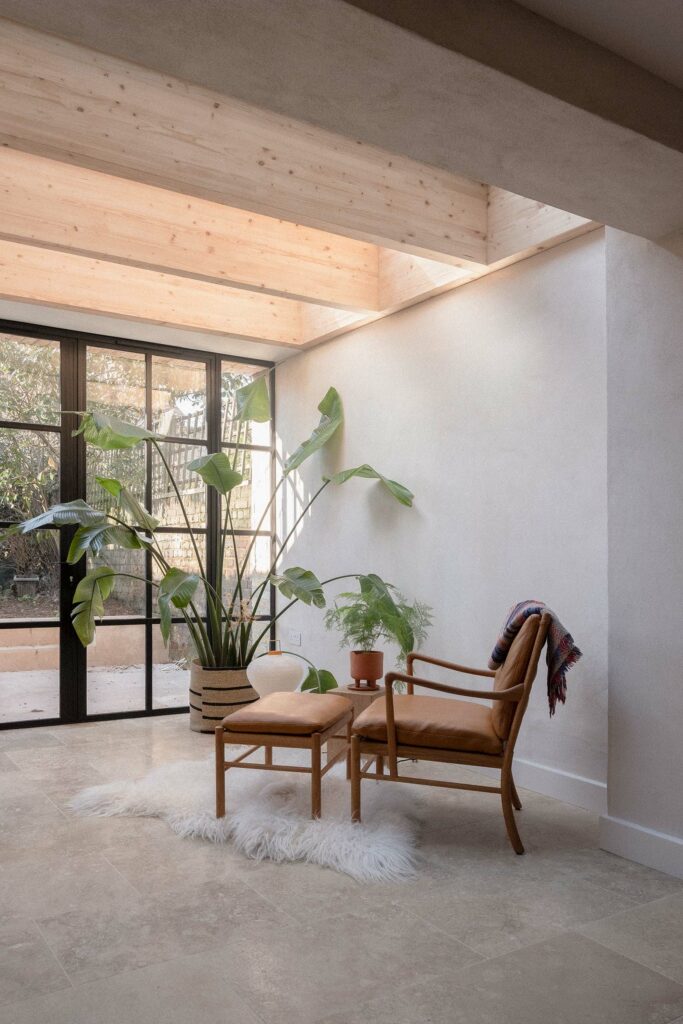
Functionality wasn’t forgotten in this project, as the house received updated electrical fixtures and a new heating system to ensure it was as comfortable as it was efficient. On the exterior, the team added Crittal-style glazing from Clement Windows at the rear, modernising the the look of the house while still maintaining its architectural integrity.
AFL Build’s approach not only preserved the house’s history but also turned it into a space for a modern family to enjoy, making this project a perfect example of how you can respect and retain the past while making room for the new.
